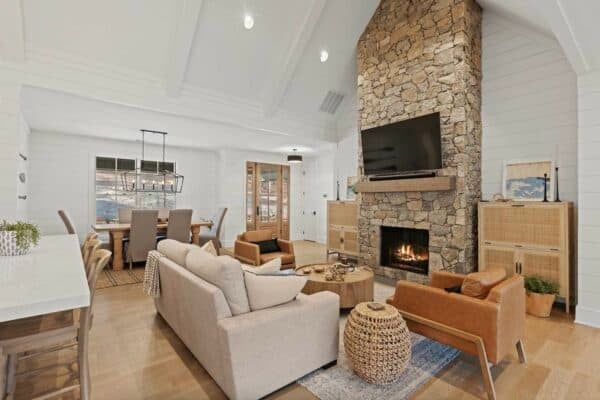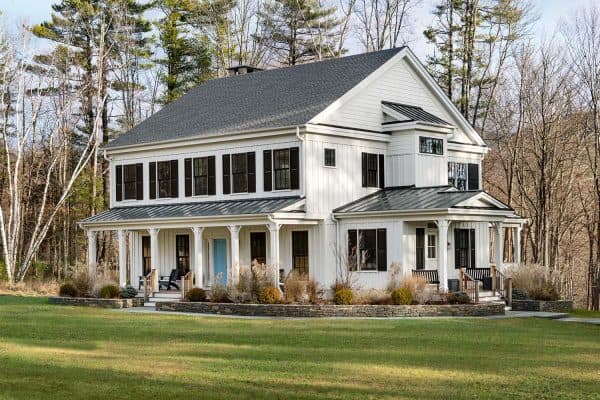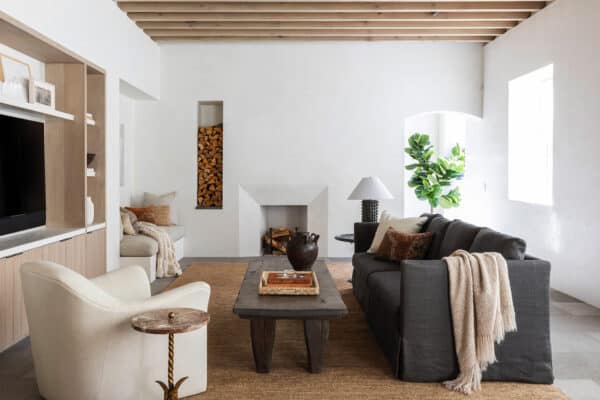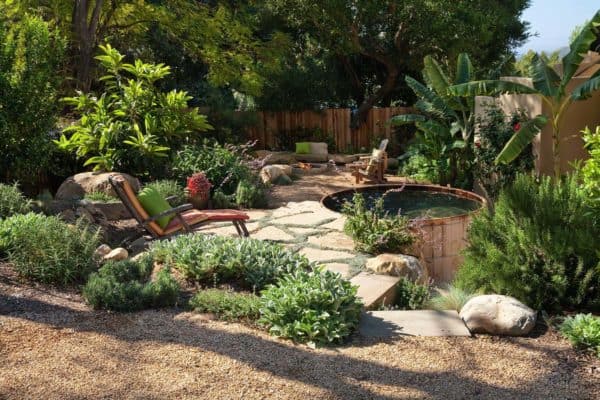
This modern prefabricated house design was built using a modular system (HOMB) developed by Skylab Architecture in collaboration with Method Homes, located in Portland, Oregon. Method Homes is a custom manufacturer of precision–engineered, prefabricated structures.
The system provides an alternative to the typical time-consuming process of conventional site construction while also minimizing waste through precision prefabrication. This two-story, 3,930 square foot home features an open plan while employing a unique triangular module. The house was substantially assembled within a single day.
DESIGN DETAILS: ARCHITECTURE Skylab INTERIOR DESIGN Skylab PREFABRICATION CONTRACTOR MethodHomes

The house is built using 28 prefabricated modules. Each of the triangular-shaped, structurally independent modules is 100-square-feet in size and features pre-installed finishes and integrated building systems. Capable of a wide range of assembly configurations, when fit together, the modules create a structurally efficient system.

For construction, the building components for the house were divided and shipped to the site via a convoy of six trucks, each carrying 600 square feet of prefabricated modular volumes per truck. With the foundation completed prior to delivery, the on-site installation was accomplished within a single day.

Situated on a steeply sloping urban infill site, the property is a modest 20-feet-wide. Outside, this modern prefabricated house is wrapped with a blackened cedar rainscreen that rests over two inches of rigid insulation plus blown-in insulation within the walls. Inside, the open-plan features a combined living, kitchen, and dining area, with four bedrooms and three-and-one-half bathrooms.

The interiors are bright, with ample daylit spaces highlighting the exposed timber ceiling and hardwood floors. The bathrooms are lined with a custom hexagon tile and pattern that was set in the shop prior to delivery. Home systems include radiant in-floor heating, a heat recovery system, and a 6-kilowatt rooftop solar array installed on the rooftop.

Stormwater from the roof is managed via flow-thru planters that are integrated into the landscape design to minimize site run-off. An additional separate accessory dwelling unit was built as part of a second phase for a home office and storage.

By using a systemized approach, the house supports a high degree of customization while simultaneously minimizing construction time and needless waste. The result is a house that is holistic in its solution, efficient in terms of construction, responsive to comfort, and mindful of the environment.

What We Love: This modern prefabricated house is composed of triangular modules to create a unique architectural aesthetic. Light-filled living spaces are characterized by voluminous ceilings, large windows, and skylights. Wood flooring throughout the main spaces infuses warmth into the otherwise modern interior. Our most favorite detail about this home is how quickly it is constructed on the site!
Tell Us: What details do you find most interesting in the design of this prefab dwelling? Let us know your thoughts in the Comments, we love reading your feedback!
Note: Take a look at another fabulous home tour that we have featured here on One Kindesign from the portfolio of the architects of this project, Skylab: Weathering steel mountain retreat perched hillside in Colorado Rockies.
















PHOTOGRAPHER Michael Cogliantry and Jeff Van Bergen





One Kindesign has received this project from our submissions page. If you have a project you would like to submit, please visit our submit your work page for consideration!








3 comments