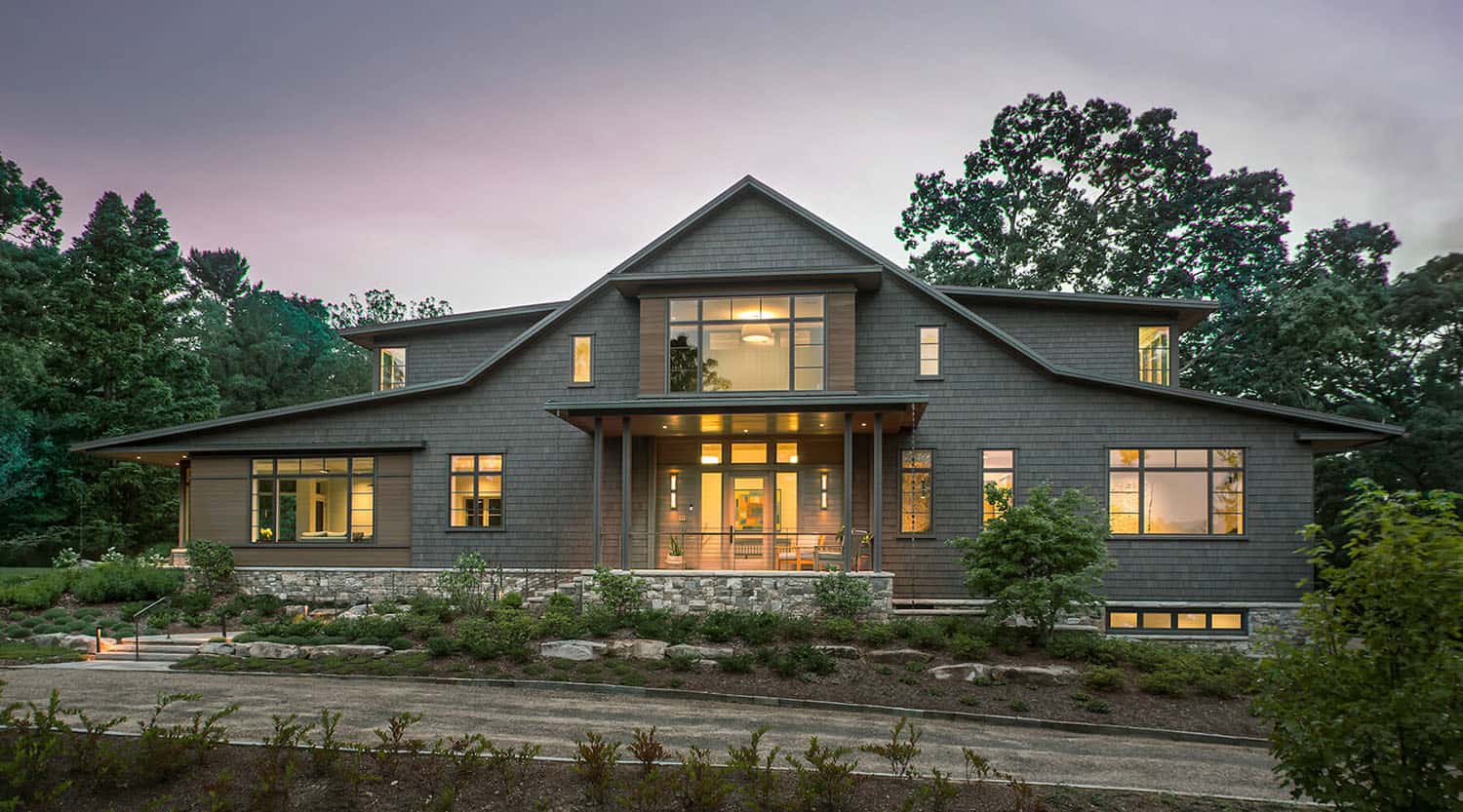
This dreamy shingle style home was designed by Samsel Architects, located in a quiet neighborhood of North Asheville, North Carolina. Known as the Twin Oaks Residence, this home received its name from the two towering oaks that stand on the southern corner of the property. The trees have long been a part of the landscape and the home was designed in deference to the oaks.
Although new in construction, this home speaks to the past and tells the story of the property it sits on. The architects wanted this house to fit the character of the surrounding area, so the exterior massing is an interpreted shingle style home, which is historically prevalent in North Asheville’s old streetcar neighborhoods.
Project Team: Architecture: Samsel Architects | Builder: Tyner Construction | Interior Designer: Alchemy Design Studio
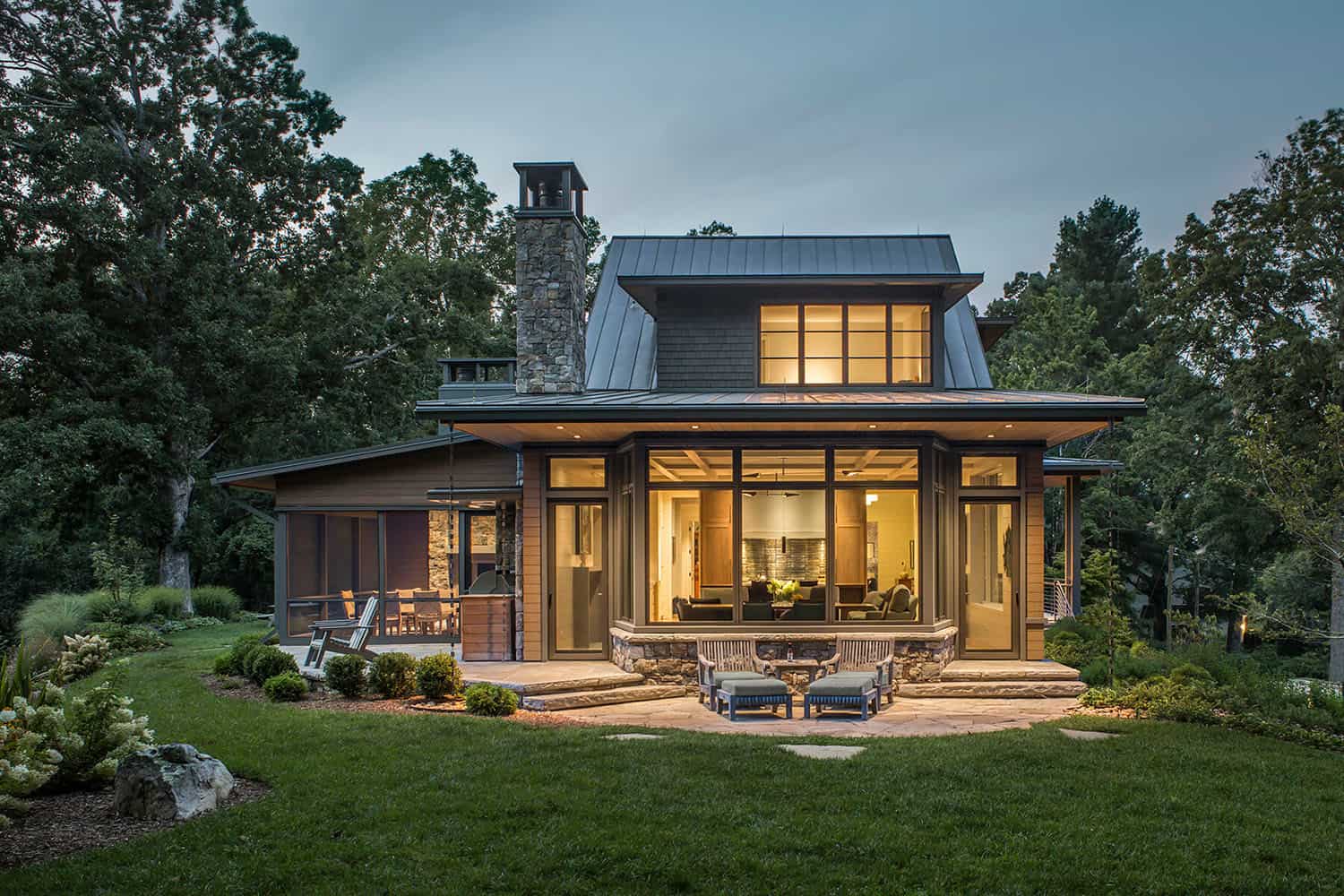
The contour of this home follows the ridge, reaching an apex along an east-west axis at the front entry. The home’s living and eating spaces extrude from the lawn’s north end to perfectly align with the trees, while the garage is tucked under and out of sight on the opposite side. Deep cantilevered eaves provide shading throughout the year, while darker exterior materials and colors enables the dwelling to recede better into the wooded landscape.
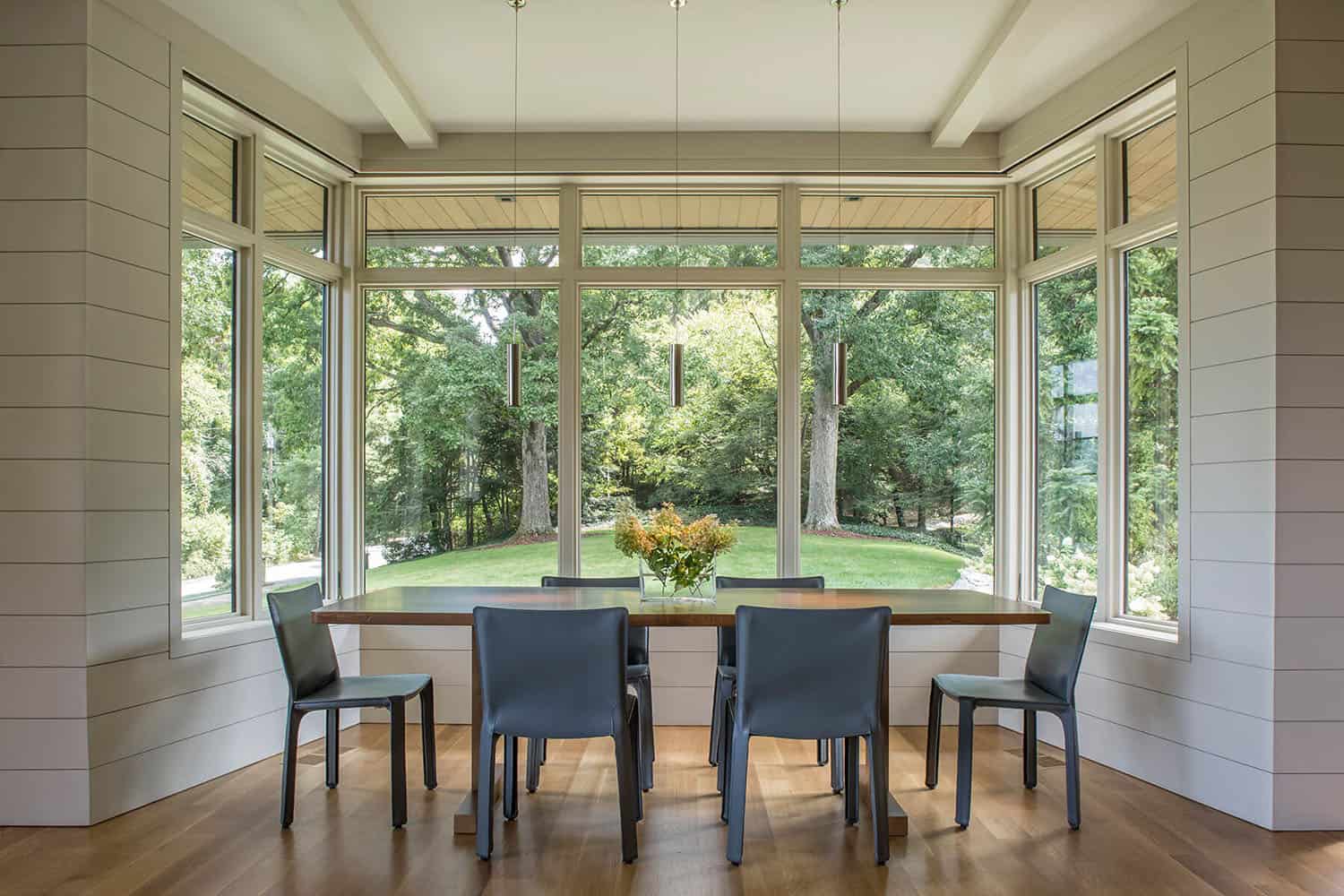
Step inside to find a bright and airy aesthetic that provides a gallery-like backdrop to artwork. Clean lines and neutral materials bring focus to the owner’s collection of antique furnishings and folk art. The main level encompasses a great room, a screened porch, owners suite and library. Upstairs are guest rooms and an office space.
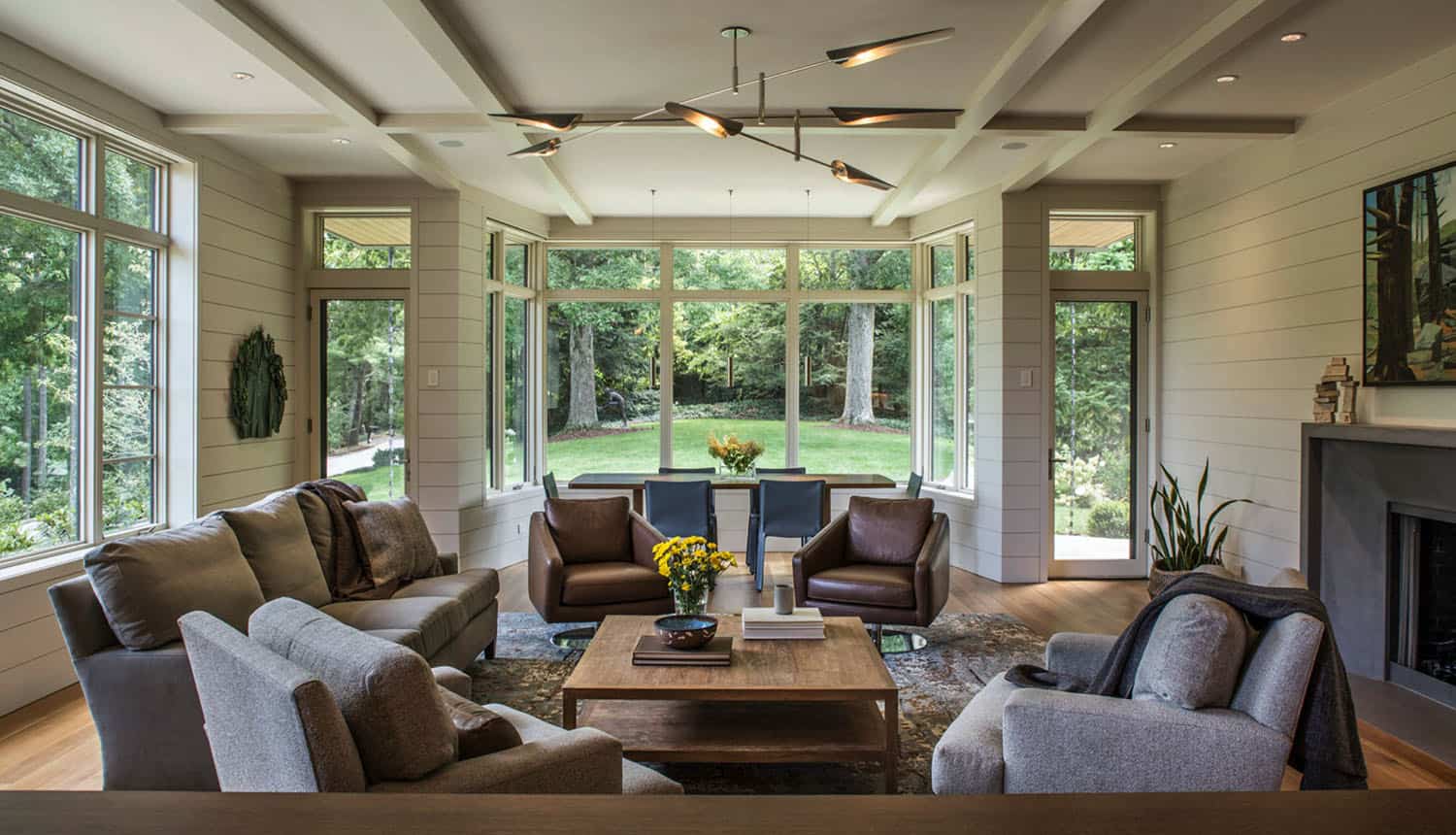
What We Love: This dreamy shingle style home provides its inhabitants with warm and inviting living spaces. Large windows illuminates the interior with natural light while framing tranquil views of the surrounding wooded landscape. A soothing color palette adds to the overall atmosphere of this home, a welcoming respite after a long day of work. We are loving the clean lines and neutral color scheme, placing emphasis on the natural environment.
Tell Us: What are your overall thoughts on the design of this home? If this was your home, would you change any of the details? Let us know in the Comments!
Note: Take a look at a couple of other inspiring home tours that we have featured here on One Kindesign from the portfolio of the architects of this home: Mountain modern lake house nested in the Great Smoky Mountains and LEED Gold home blends harmoniously in Appalachian mountain setting.
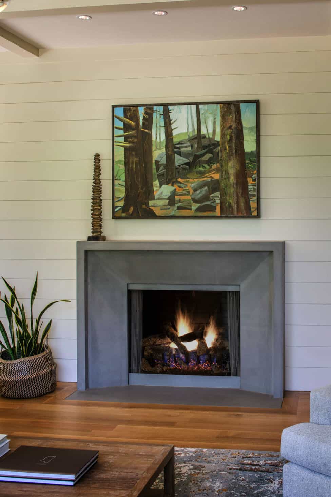
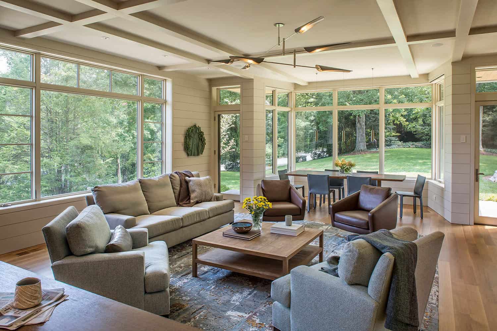
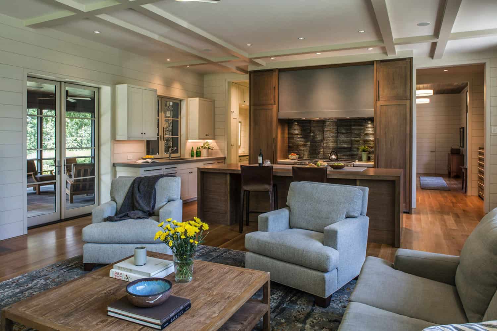
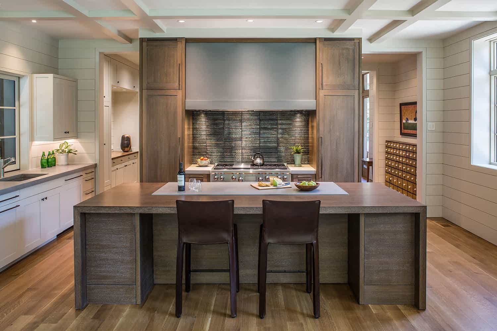
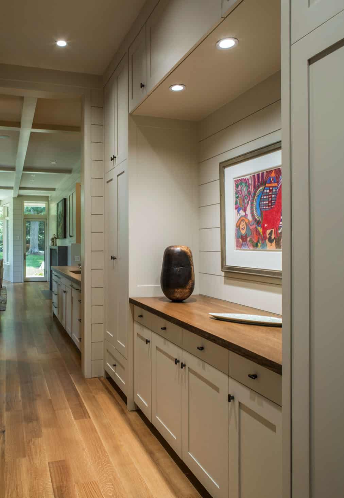
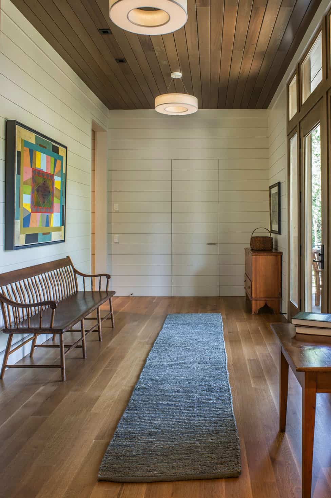
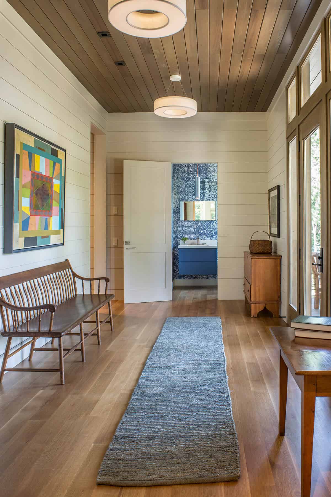

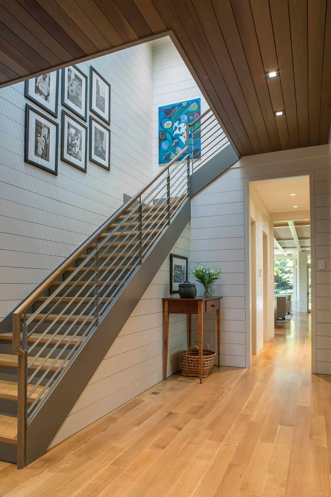
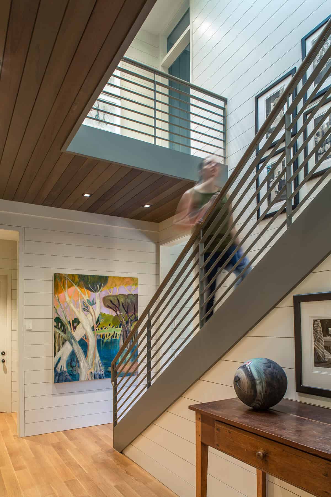
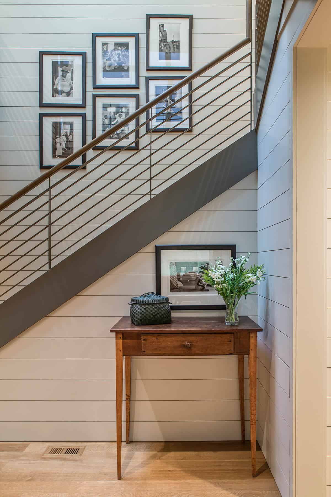
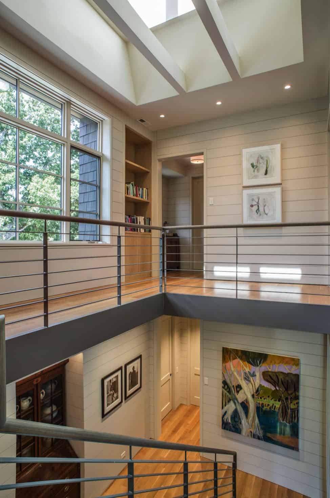
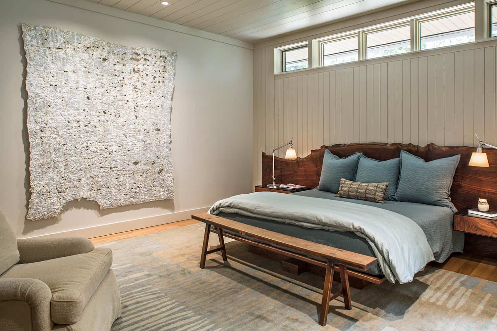
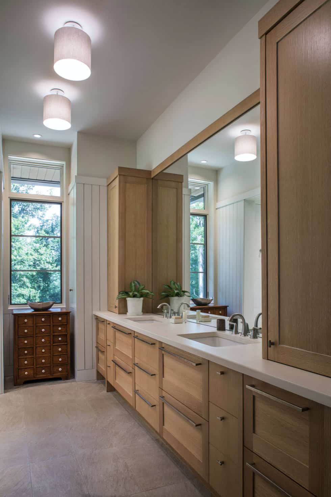
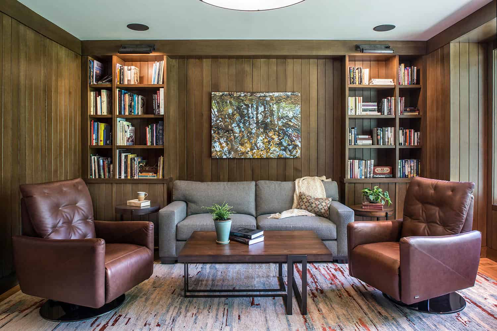
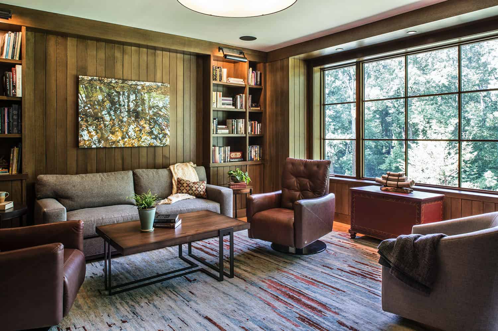
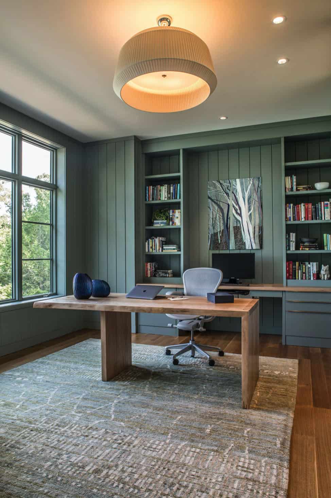
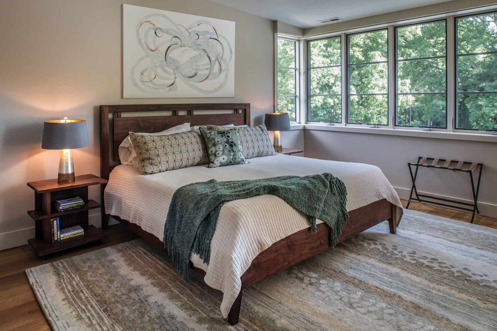
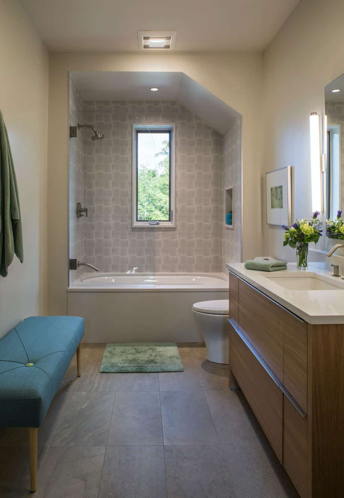
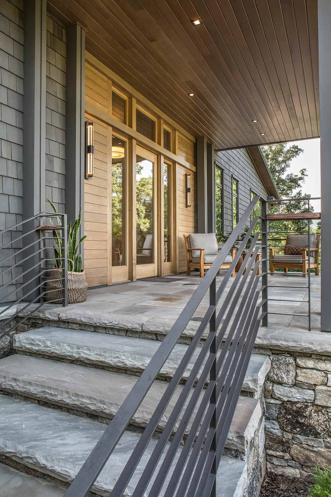
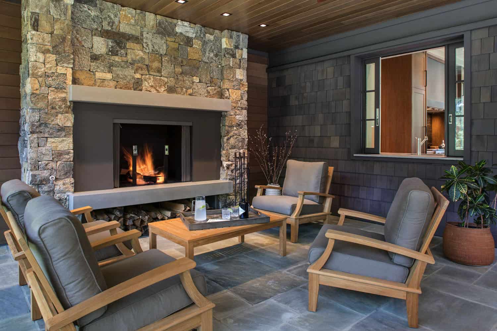
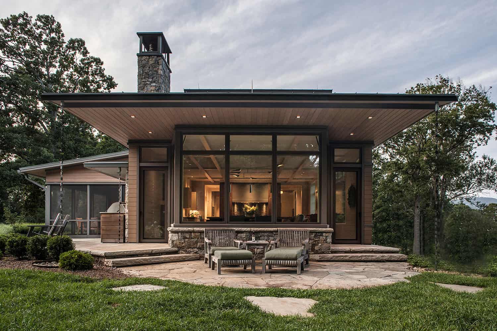
Photos: David Dietrich

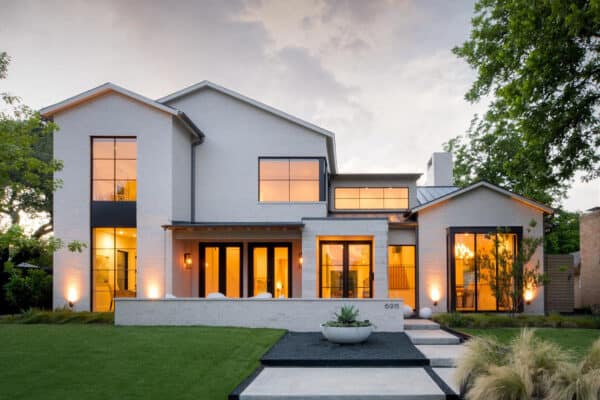
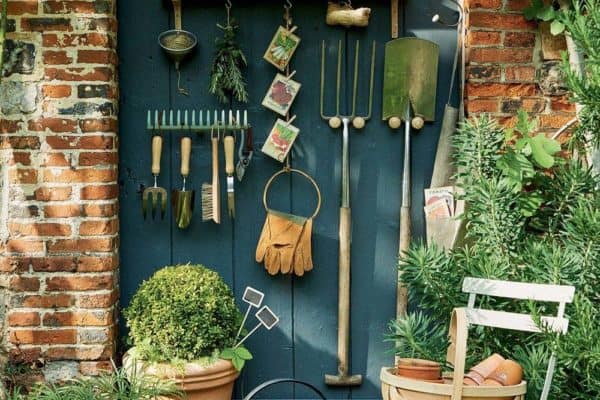
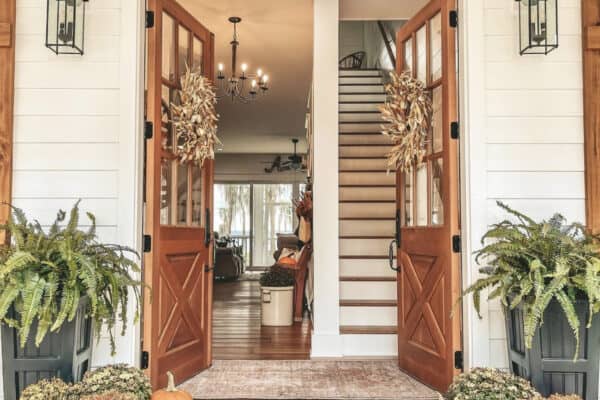



1 comment