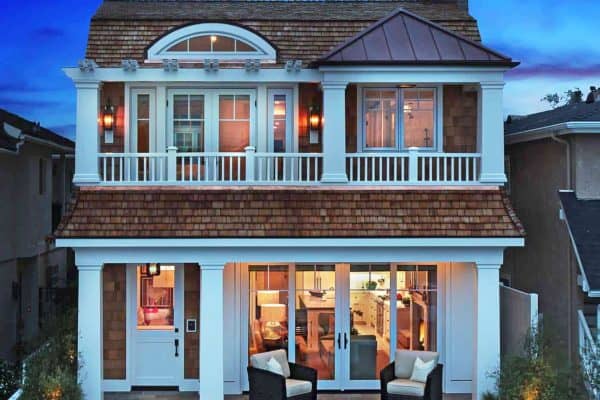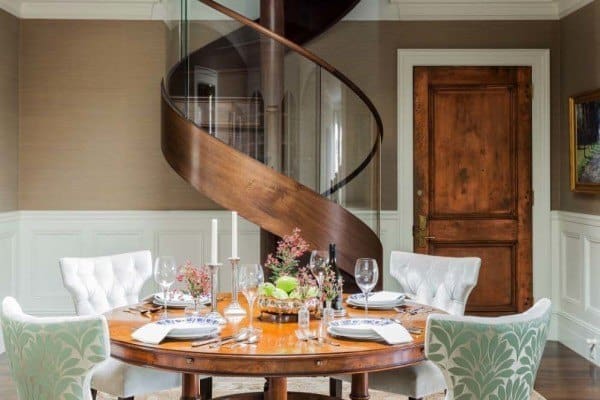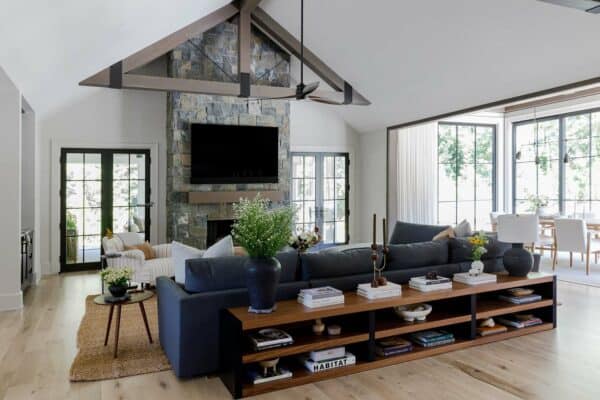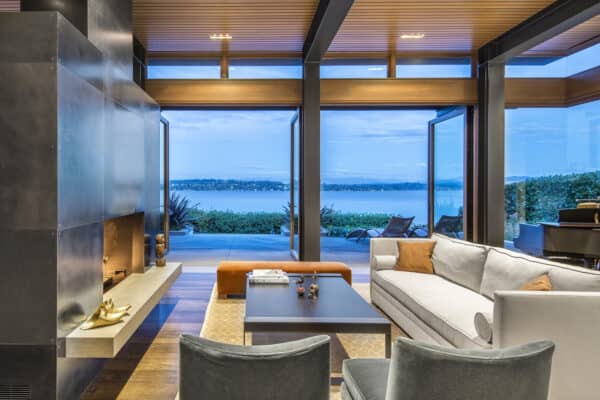
This Christmas decorated cabin getaway designed by Sacum Projects Studio boasts majestic views of the Àneu Valley, located in the town of Esterri d’Àneu, Lleida, Spain. A family acquired this as a second home for the winter and summer holidays. The interior designer Marta Tobella was in charge of the distribution, in addition to the finishes, and decoration.
The home consists of three bedrooms and two bathrooms. For the common areas, you will find a kitchen open to the living room, arranged at the back and topped by a large terrace. As it is a mountain home, the designer opted for a rustic decoration where wood is the main asset.
Above: The grandiose mountain scenery can also be seen from the dining room window that leads to the terrace. A cast iron fireplace acts as a separating element between the living and dining areas.

What We Love: This Christmas decorated cabin features a beautiful mix of neutral tones, natural materials such as wood and fiber, and simple furnishings to create a rustic look, a typical style of mountain houses, which is so inviting. We are especially loving the large windows framing the wonderful views and the cozy children’s bedroom that looks like something out of a fairytale, so charming!
Tell Us: What do you like most about this Christmas decorated home in the mountains? Is there enough holiday decor or would you have added more? Let us know in the Comments!
Note: Have a look at a couple of our other favorite holiday home tours that we have featured here on One Kindesign: Rustic Christmas decorated house in Spain inspired by winter whites and Spanish country house adorned with natural Christmas decorations.

To infuse luminosity and visual amplitude into this home, the designer painted the walls the same tone as the ceiling. In the same way, in order to unify all the spaces and create a feeling of warmth, the designer selected an interesting oak wood flooring that covers the entire house. The living room area is made up of two L-shaped sofas and a coffee table, with an iron frame and a wooden top.

Above: The rustic-style Christmas decorations in this house, in wood and with leather details, are perfect for an Alpine-inspired atmosphere.

The large windows and the spectacular views were taken advantage of. That is why the common areas are located at the back of the home, to enjoy the light, the sun, and the terrace. Thus, the living room shares space with the dining room, the fireplace being the element that unifies both spaces with its comforting warmth.

Decorative Lighting: roll or place a string of lights in glass jars and you will add a magical touch to any environment; This was also done in the children’s room with little lights arranged on the night tables. They look like fireflies!

Above: On the other side of the room, the dining room was arranged consisting of a table and four chairs. It was located in front of the access doors to the terrace to enjoy the natural green environment.

Natural Materials: Rattan, wood, and glass dress a rustic table for a chic design aesthetic.

Christmas Tabletop: Delicious sweets have been placed on a wide table runner while colorful decorations adorn it.

Above: An open layout kitchen is a place to enjoy family, friends. This space is equipped with tall cabinets topped by a paneled refrigerator. Under them, a sink and cooking area was located. An island was placed in parallel that acts as a work surface, on the one hand, and a breakfast bar with stools, on the other. In the background, the door to the pantry.

Above: In the absence of a grandiose tree in the living room, some decorative mini fir trees on a wooden tray were placed in the kitchen.

Above: The children’s attic room with its three iron beds seems to be taken from a story, like The Three Bears. This shared room is furnished with identical beds separated by side tables. The headboards, decorated with luminous garlands, include a blackboard to write the name of each child. Iron beds, bedside tables, and bedding are from the designer’s shop, Sacum.


Above: The main bedroom of this Christmas decorated cabin is located under the roof window to fall asleep watching the stars. It has a headboard integrated into the wooden plinth and a bench at the feet.


Above: In the main bathroom, an open storage unit with a countertop washbasin and a rectangular mirror with a wooden frame.

Above: The bathroom features touches of Christmas, including a painting with Nordic motifs and a subtle garland of string lights.

Photos: El Mueble







0 comments