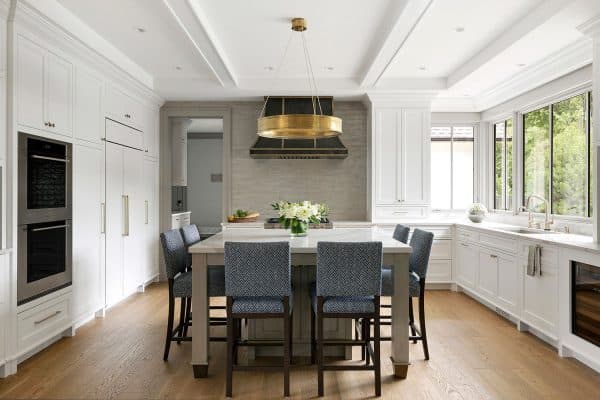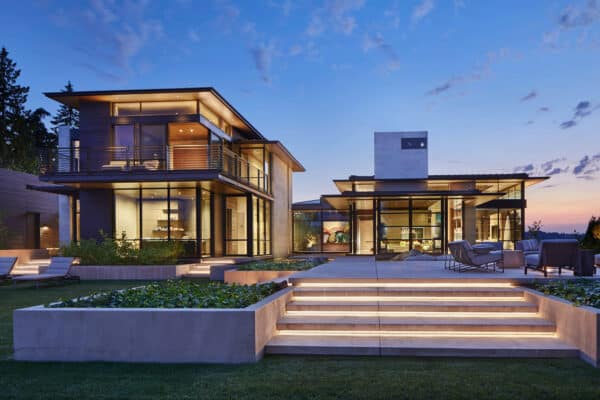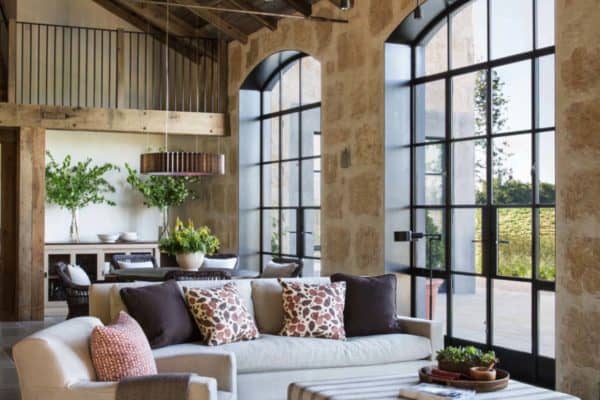
A modern spin on a traditional coastal home was the goal of this Nantucket-style home renovation by Courtney Thomas Design, located in Laguna Beach, California. The plan was to pare down on the heavy patterns and large-scaled furnishings and play up clean lines and simple, playful fabrics.
From virtually every room in this home, including the roof deck, this dwelling boasts sweeping panoramic ocean, coastline, and Catalina sunset views. Small structural changes were made to enhance what was already existing, yet the home’s open floor plan and clear division of private and public spaces were strengths that were capitalized on.
Project Team: Architectural Drawings: Courtney Thomas Design | Builder: Jeff Tanner Construction

What We Love: This Nantucket-style home provides an inviting escape for a family with grown children, with the priority of maximizing views wherever possible. A beautiful sea-inspired palette throughout makes this home feel serene and relaxing, ideal for a vacation home. This dream home features an open and airy floor plan layout with clean lines and breathtaking Pacific Ocean views that will leave you feeling inspired.
Tell Us: What details do you find most appealing in the renovation of this coastal dwelling? Please let us know your thoughts in the Comments below!
Note: Have a look at another wonderful home tour that we have featured here on One Kindesign from the portfolio of the designer’s of this project: Dream House Tour: Inside a rustic glam farmhouse in Southern California.

Above: In the welcoming entry, a Dutch door painted a glossy Dunn Edwards’ Novelty Navy makes a bold, nautical statement.




Above: Since this home boasts ocean views, the color ‘blue’ was the mantra followed throughout.







Above: By working in some bursts of blue through artwork, and keeping the art up-to-date by using simple, boxed frames or acrylic shadow boxes, the designers created a modern look and air.




Above: The kitchen and bar areas feature shaker-style cabinetry complimented by polished nickel hardware. Countertop finishes include white marble-like quartz and rugged concrete quartz—setting each space apart. The backsplash is a sea-blue subway tile from Sonoma Tilemakers.





Above: The bar area features a hand-painted patterned tile from Ken Mason Tile. Paired with open shelving, the tile becomes a focal point from the adjacent living room.

Above: The owner’s bedroom showcases mesmerizing views of the Pacific Ocean. The windows are dressed in Roman shades in a light-blocking Duralee fabric. Fade-resistant fabrics were used wherever possible.


Above: In the owner’s bath, a beautiful cast iron freestanding tub from Signature Hardware adds an industrial touch to the clean contemporary feel of the marble-topped vanity.









Above: White-washed walls are paired with refinished dark-stained wood floors, which serve as a backdrop to stylish wow moments throughout. In a downstairs hallway, stair risers clad in a trio of decorative porcelain tiles by Jeffrey Court.




Above: In a home office, a collection of maritime memorabilia includes a flag donning the U.S. Navy cry, Don’t Give Up The Ship, sourced from a local antique store. Nautical-inspired furnishings include a sofa covered in Jane Churchill fabric, stripes, wood, and wicker accents.



Above: To make this compact 5’ deep by 9’ long bathroom functional, the designer’s raised and narrowed the vanity, included two (looks like three) vanity drawers for shallow and deeper storage, wall mounted the toilet to gain floor space and replaced the bathtub with a walk-in shower accessed by a barn-door shower glass.





Above: On the spacious outdoor deck, Frontgate furnishings feature blue Sunbrella cushions.

Photos: Courtesy of Courtney Thomas Design








2 comments