
This 1959 midcentury ranch-style house was completely remodeled by SHED Architecture & Design, located in the Madison Park neighborhood of Seattle, Washington. After seeing a lifetime of remodeling, this dwelling finally saw a much-needed revitalization that would respect its past while making it suitable for contemporary living.
The main goal was to transform the existing volume while creating a more integrated result that bridges the past with the future. The compartmentalized floor plan was opened up, creating a harmonious flow between living spaces while reworking bathrooms to simplify and improve functionality… Continue below for before (the remodel) images and floor plans!

The architect’s selected materials that respect and coordinate with the home’s original palette, and also provide a timeless and durable aesthetic for the future.
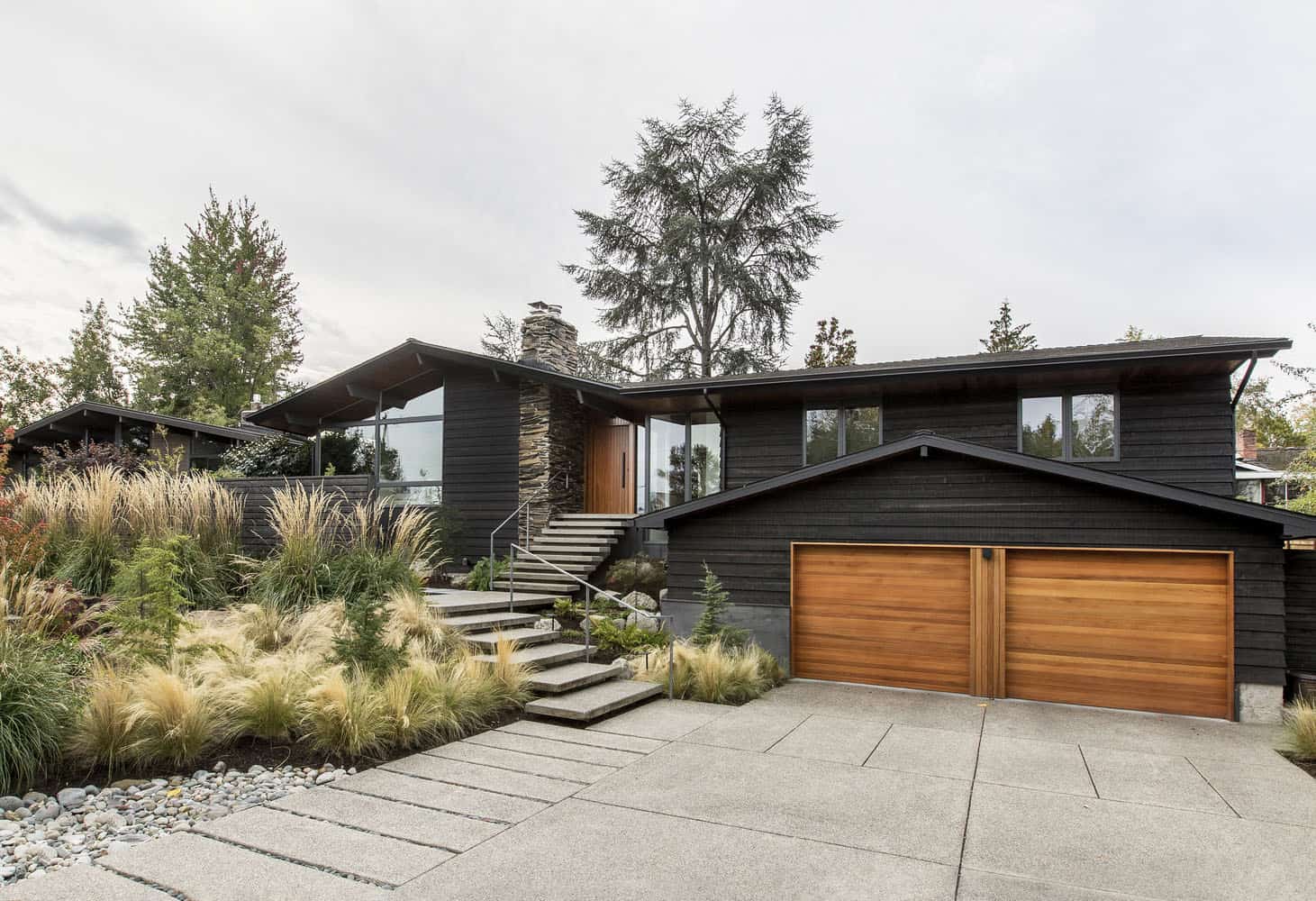
What We Love: This midcentury ranch-style house features a bright and airy new floor plan that provides a fluid flow between living spaces. Walls of windows punctuate the facade to create a brilliant indoor-outdoor connection while flooding the living spaces with natural light. The finished result of this renovation project is a timeless and durable aesthetic that will be enjoyed by this home’s inhabitants for years to come.
Tell Us: What do you think of the overall design aesthetics of this renovated midcentury dwelling? Are there any details you would like to have seen done differently? Please share your thoughts in the Comments!
Note: Have a look at another fabulous home tour that we have featured here on One Kindesign from the portfolio of the architects of this project, SHED Architecture: Old barn on Whidbey Island converted into stunning home for entertaining.


The palette features concrete floor tiles, bead-blasted ss plate, brushed oak, and quartzite slabs. The architects described this project as an exciting collaboration with engaged owners and a skillful build-out by Ainslie-Davis Construction.







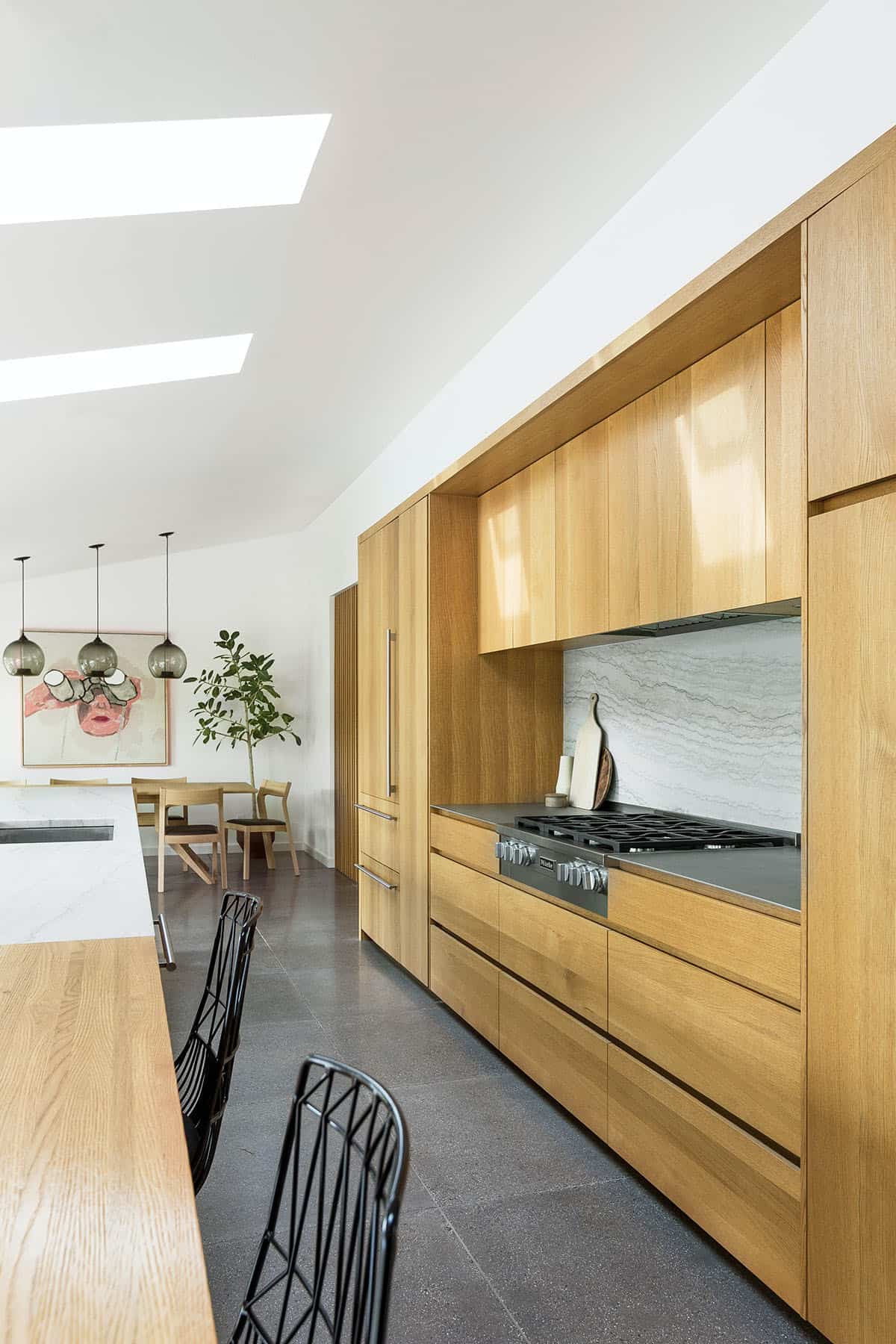










Large sliding doors open up the new kitchen to an expansive deck offering views of natural plantings and a lower fire pit patio. These outdoor living spaces carefully extend their way through the yard among mature trees and are further established by concrete walls to provide necessary structure and privacy.




Exposed aggregate concrete pavers provide the walking surfaces through the yardscape. These paths and steps gently engage with the new natural landscaping, gradually connecting the home to a series of private outdoor spaces around the property.







BEFORE THE REMODEL:









Photos: Rafael Soldi





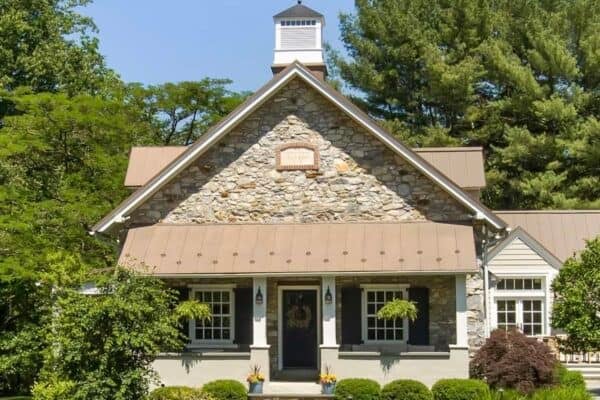
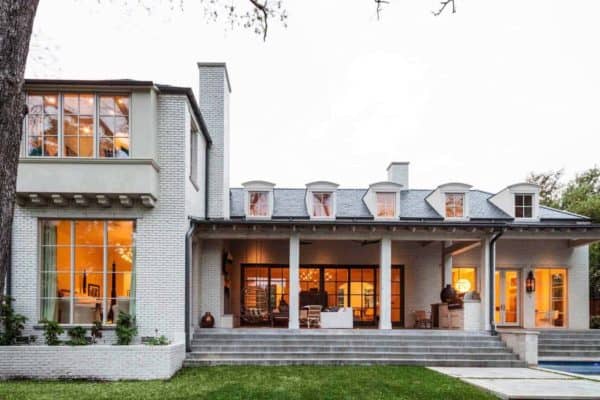
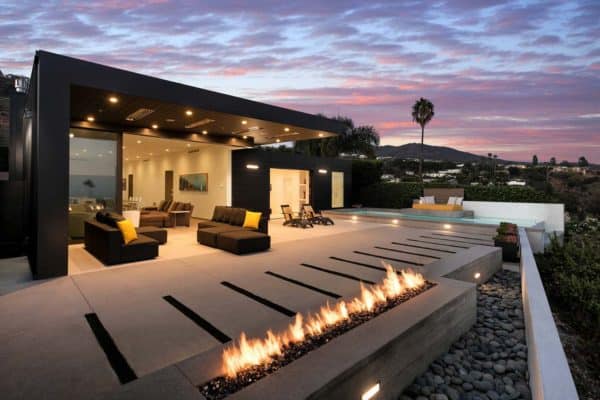


0 comments