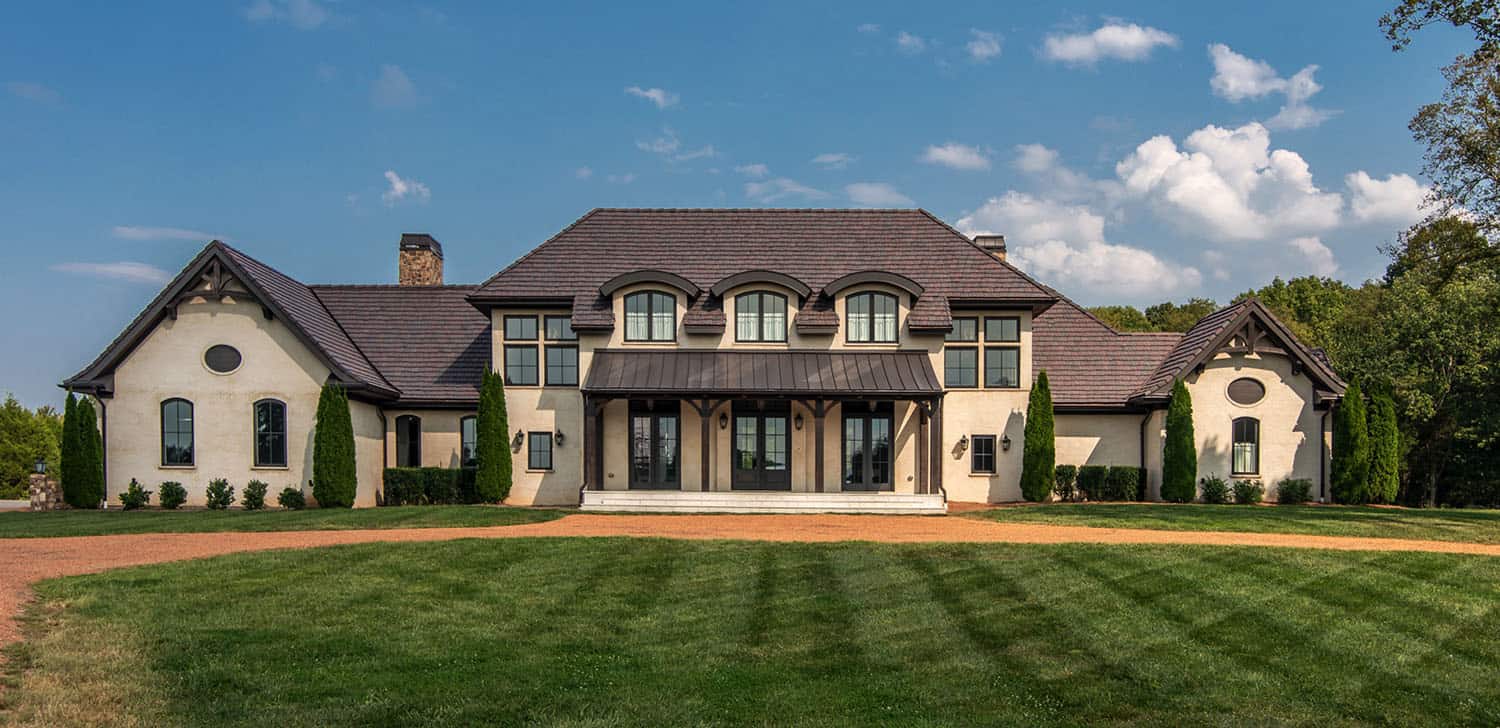
This gorgeous custom-built french country house was designed by Noble Johnson Architects in collaboration with Julie Couch Interiors, located in Lebanon, Wilson County, Tennessee. Spread out over two levels, this home boasts elegant living spaces and exquisite design details both indoors and out. Continue below to see inside this absolutely stunning residence…
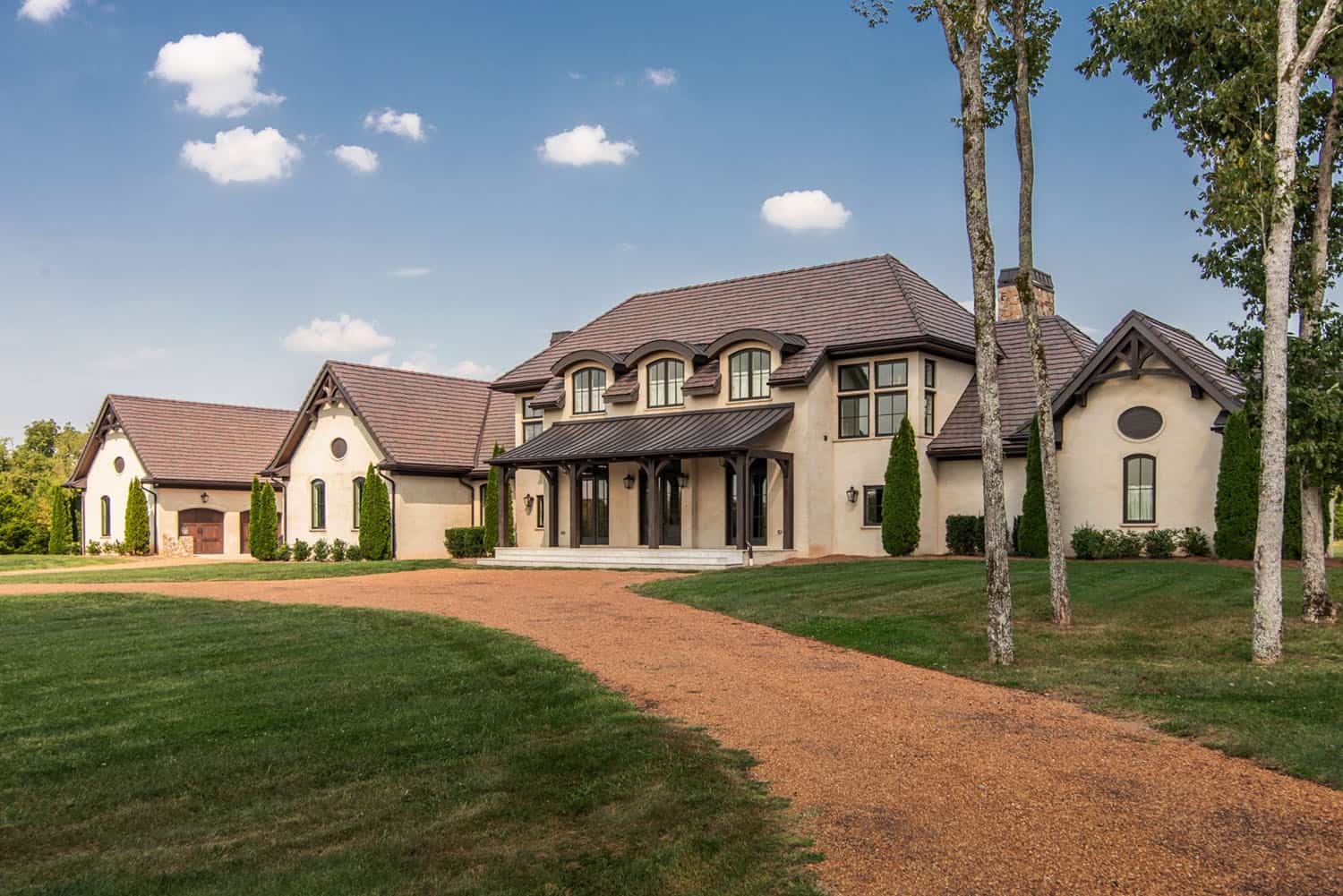
What We Love: This gorgeous french country house offers its inhabitants warm and welcoming living spaces with a neutral color palette. A spacious floor plan layout makes this home ideal for entertaining family and friends. Surrounded by beautiful countryside, large windows invite nature inside while drenching the interiors with natural light. We are especially loving the gourmet kitchen with high-end appliances, a mix of black and white cabinetry, and gold accents for an overall luxe aesthetic.
Tell Us: What details in this residence do you find most appealing and why in the Comments below. We love reading your feedback!
Note: Have a look at a couple of other beautiful home tours that we have featured here on One Kindesign from the portfolio of the architects of this project, Noble Johnson Architects: Hilltop hideaway boasts mesmerizing views over Tennessee countryside and House Tour: An absolutely gorgeous transitional farmhouse in Tennessee.
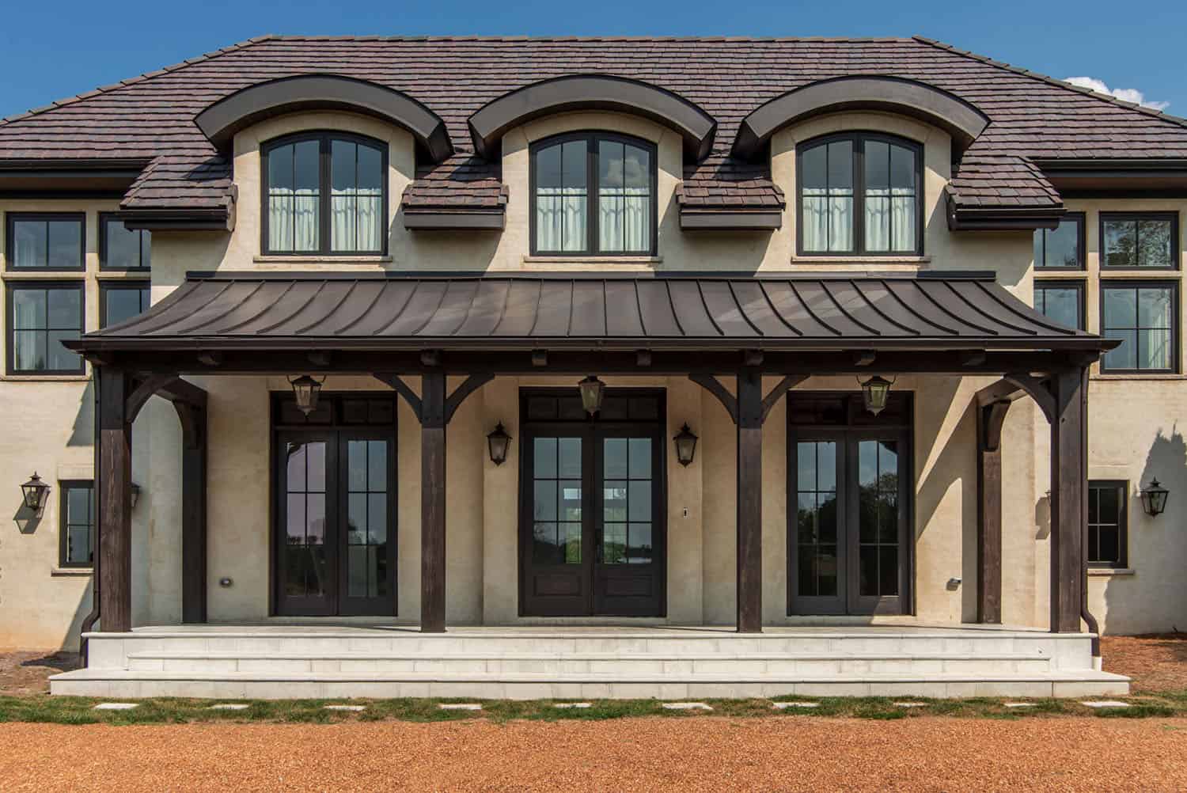
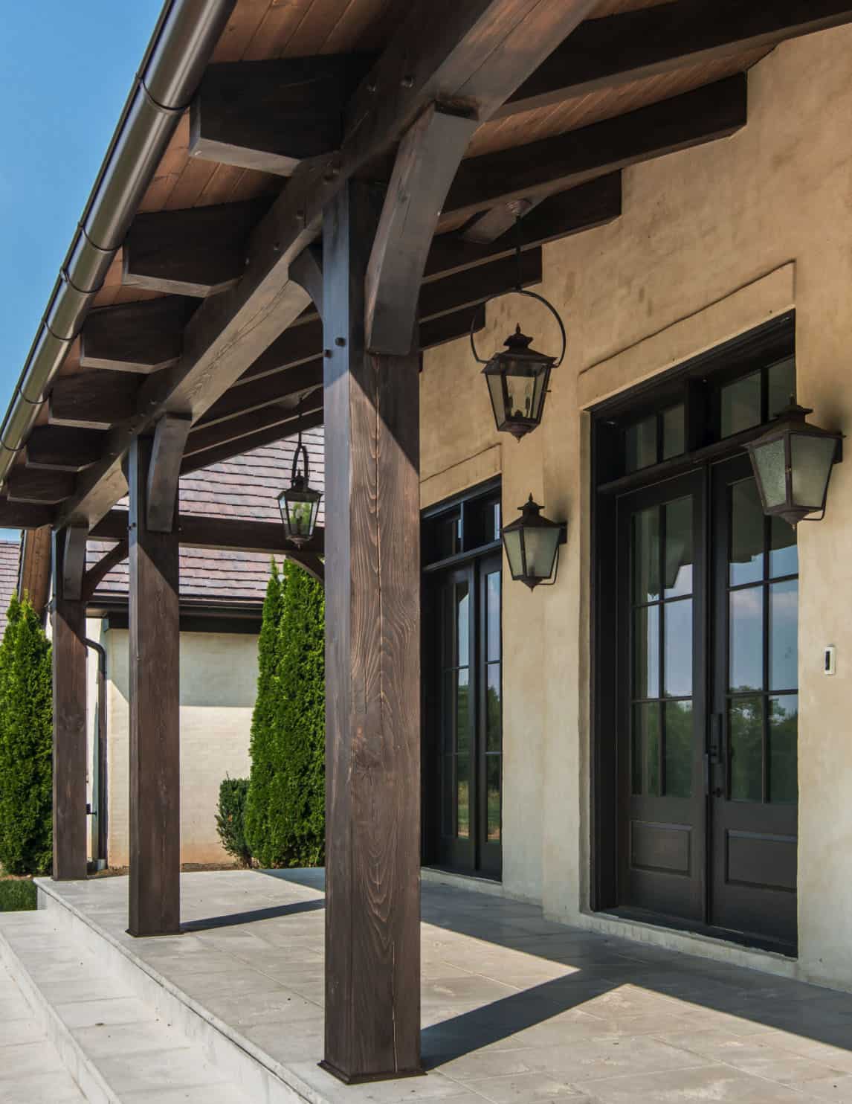
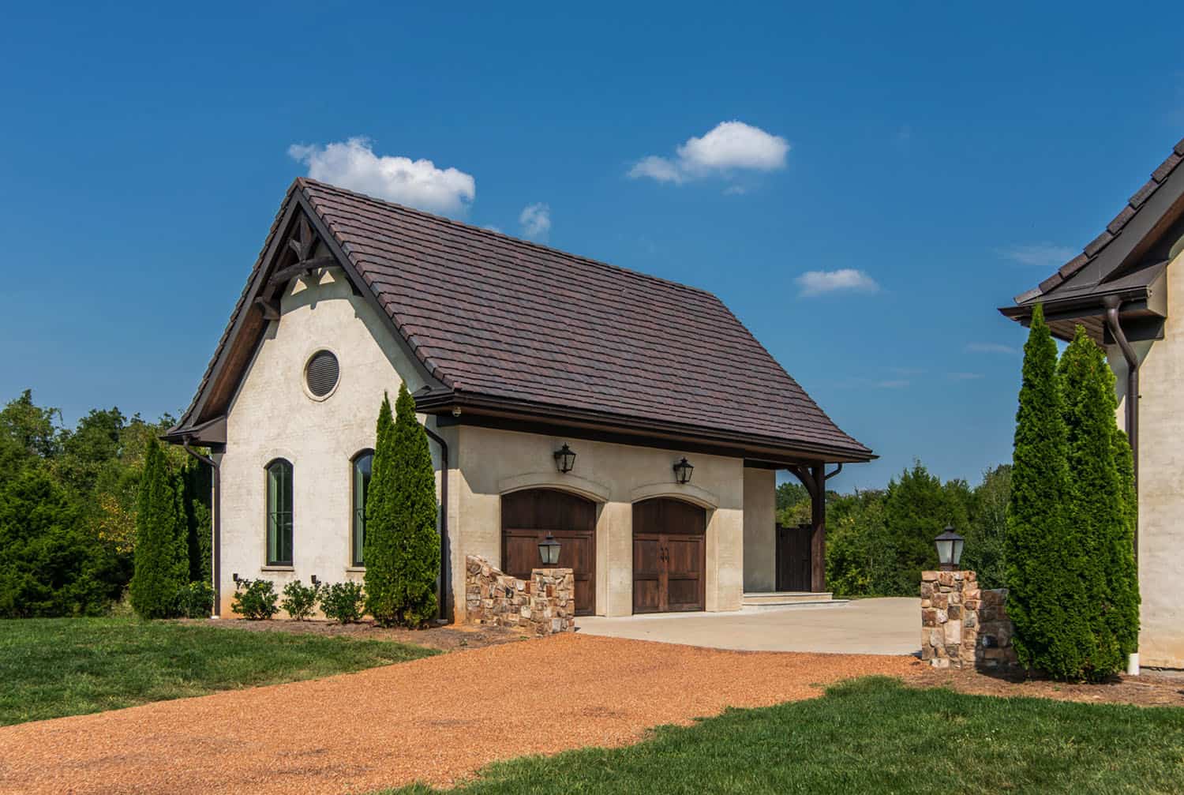
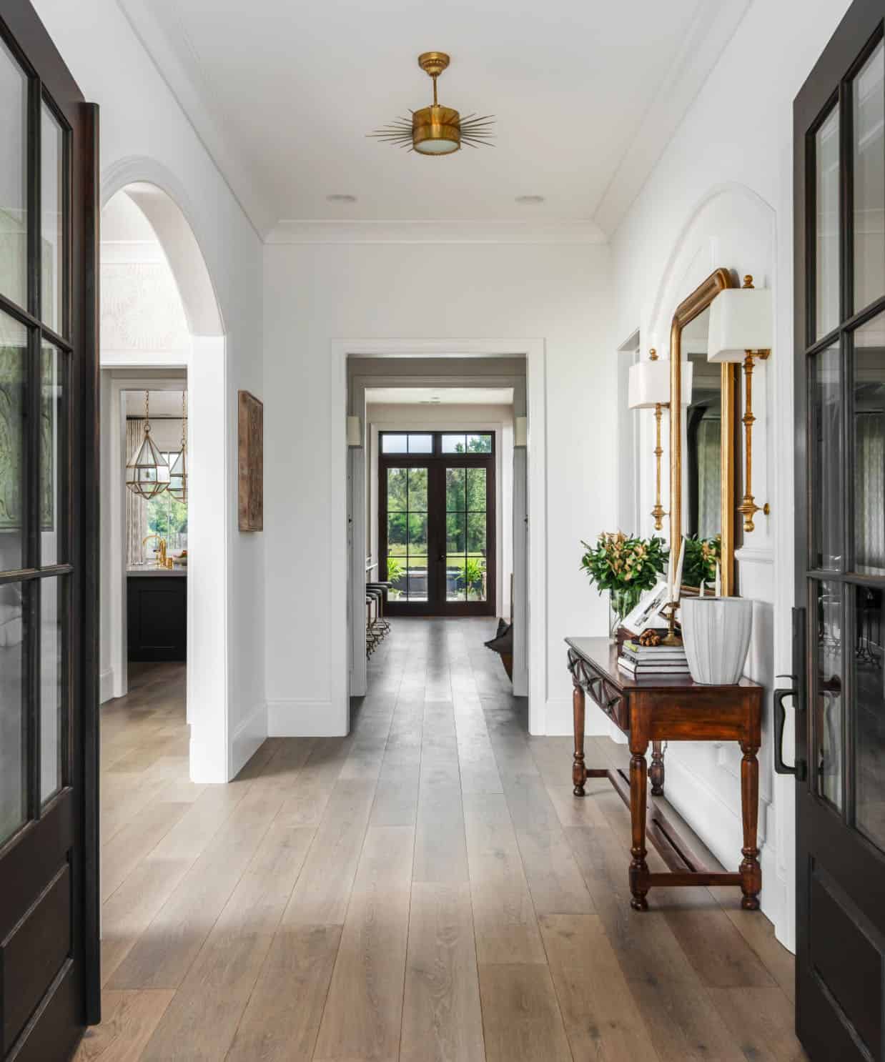
Above: This home features an open and airy entryway with wood flooring for inviting warmth.

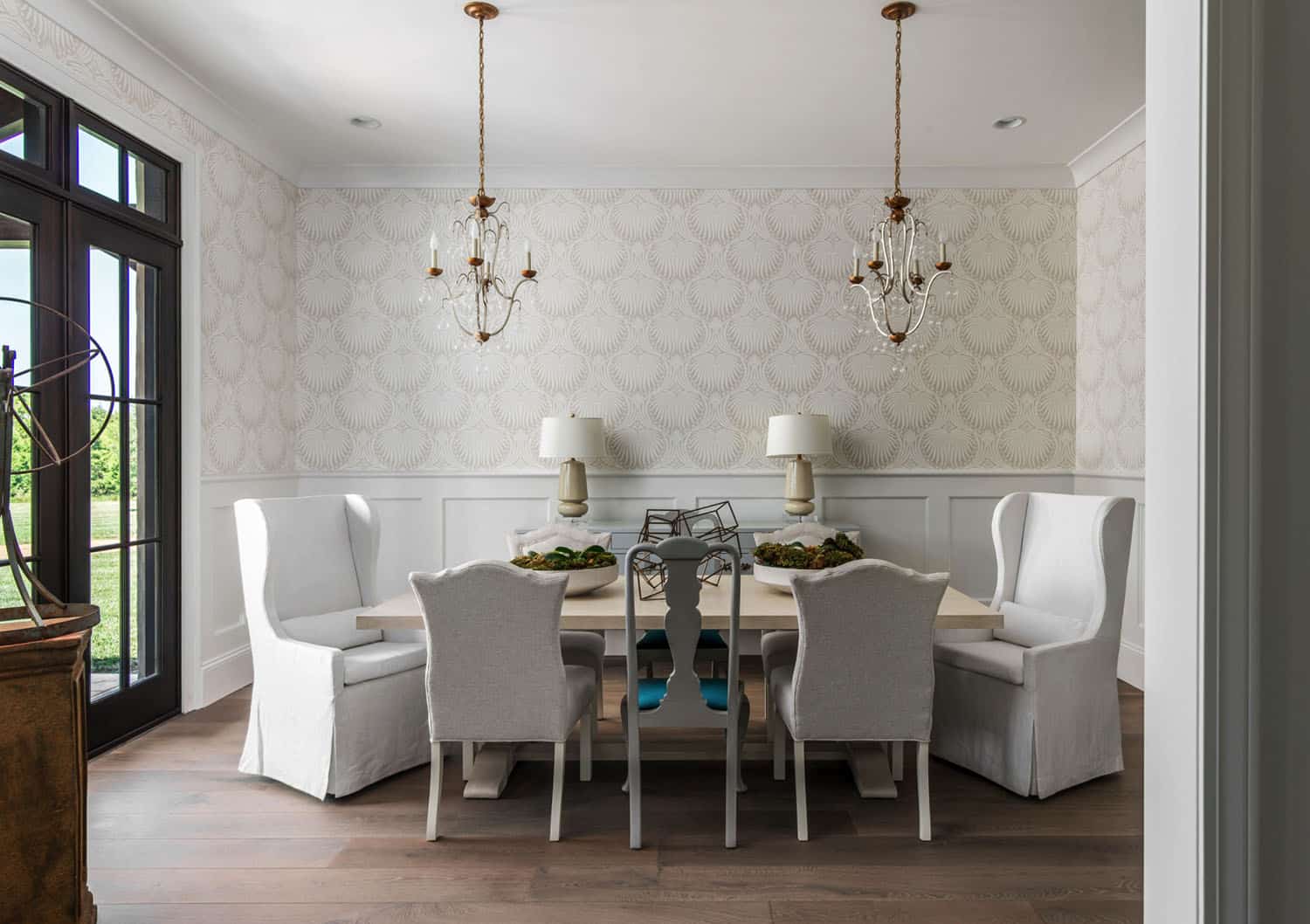
Above: A pair of traditional chandeliers bring symmetry to this exquisite dining room with ample seating for up to eight guests. The mix of chair styles — slipcovered, upholstered, and wood-frame — adds a touch of whimsy.
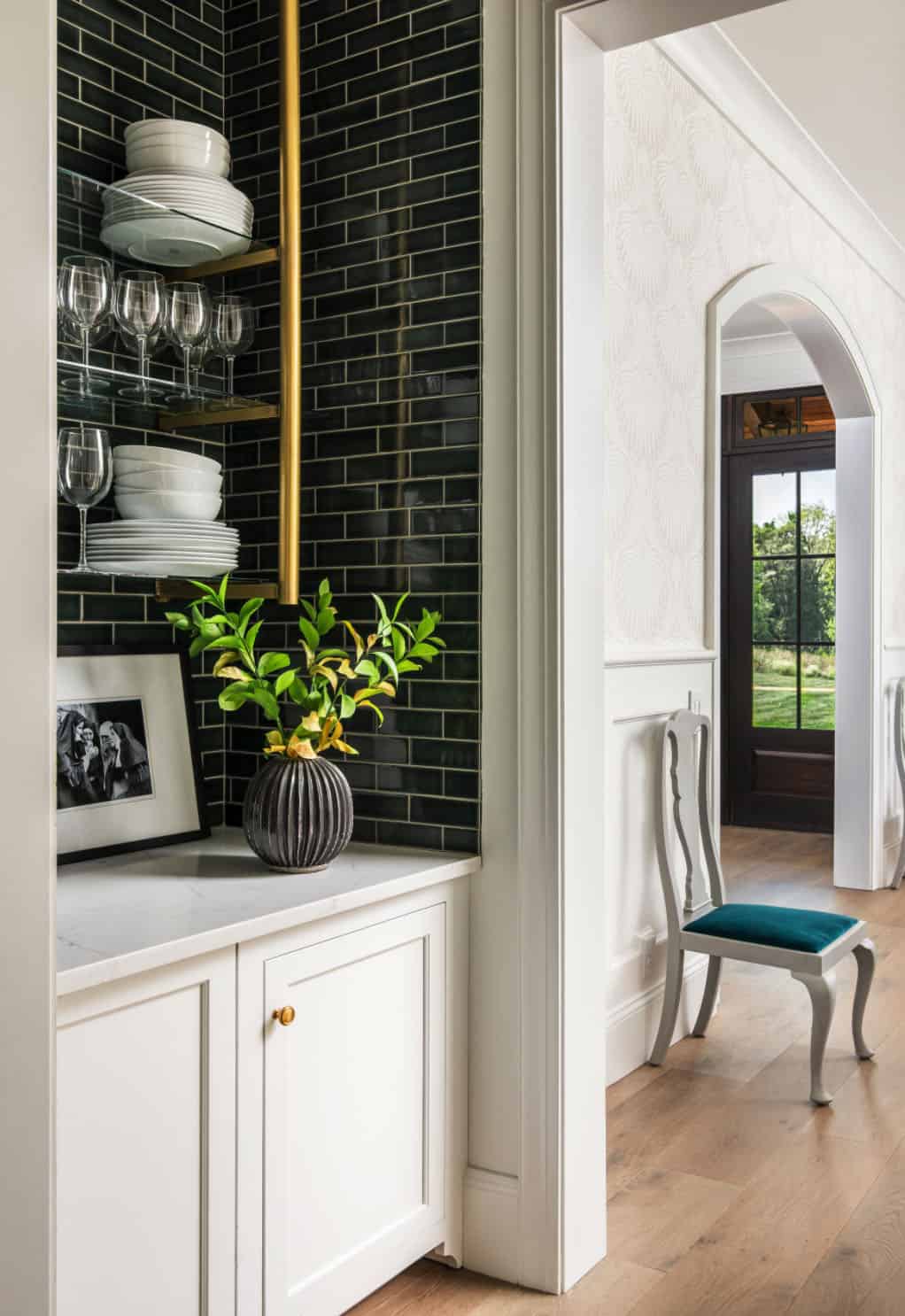
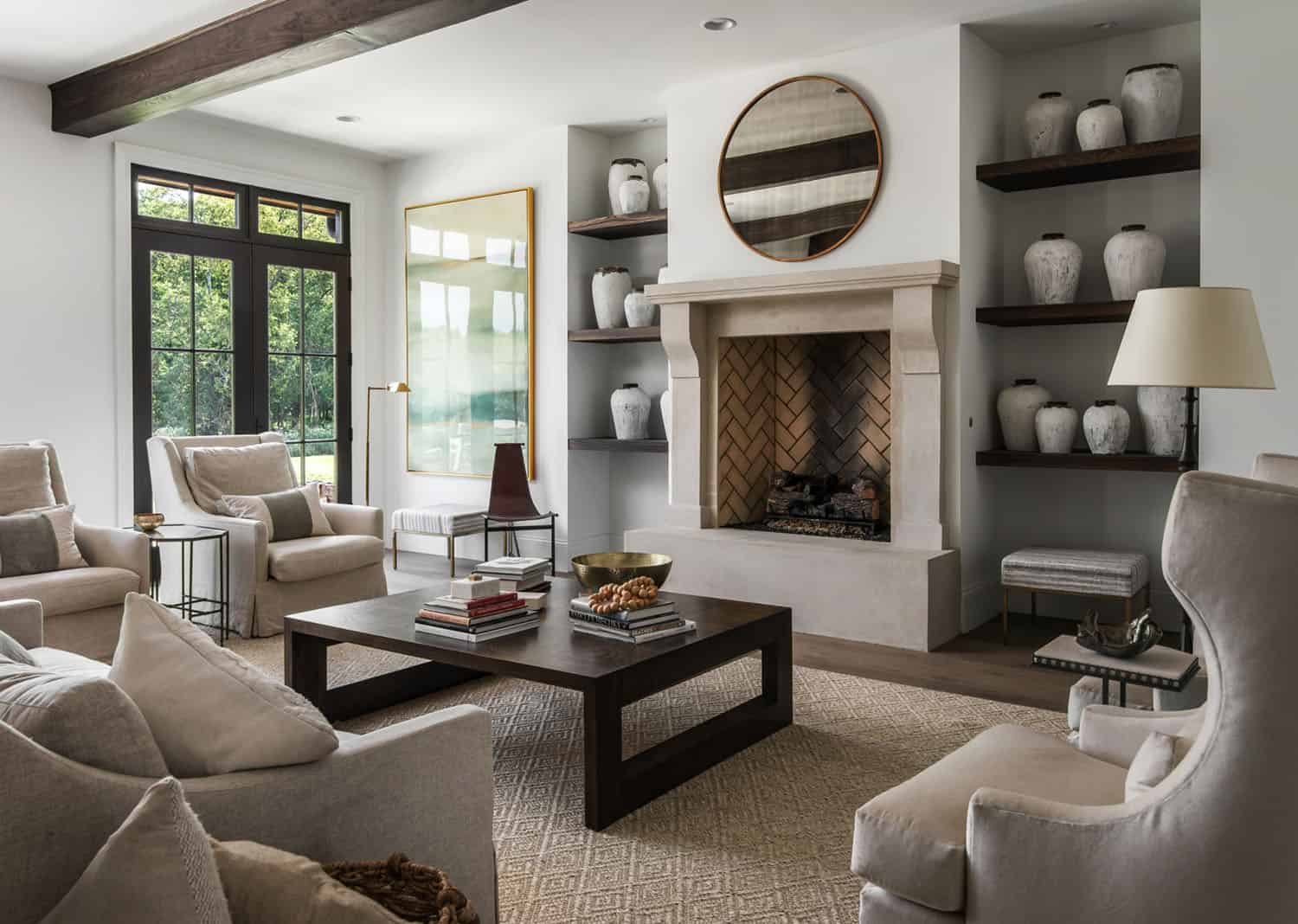

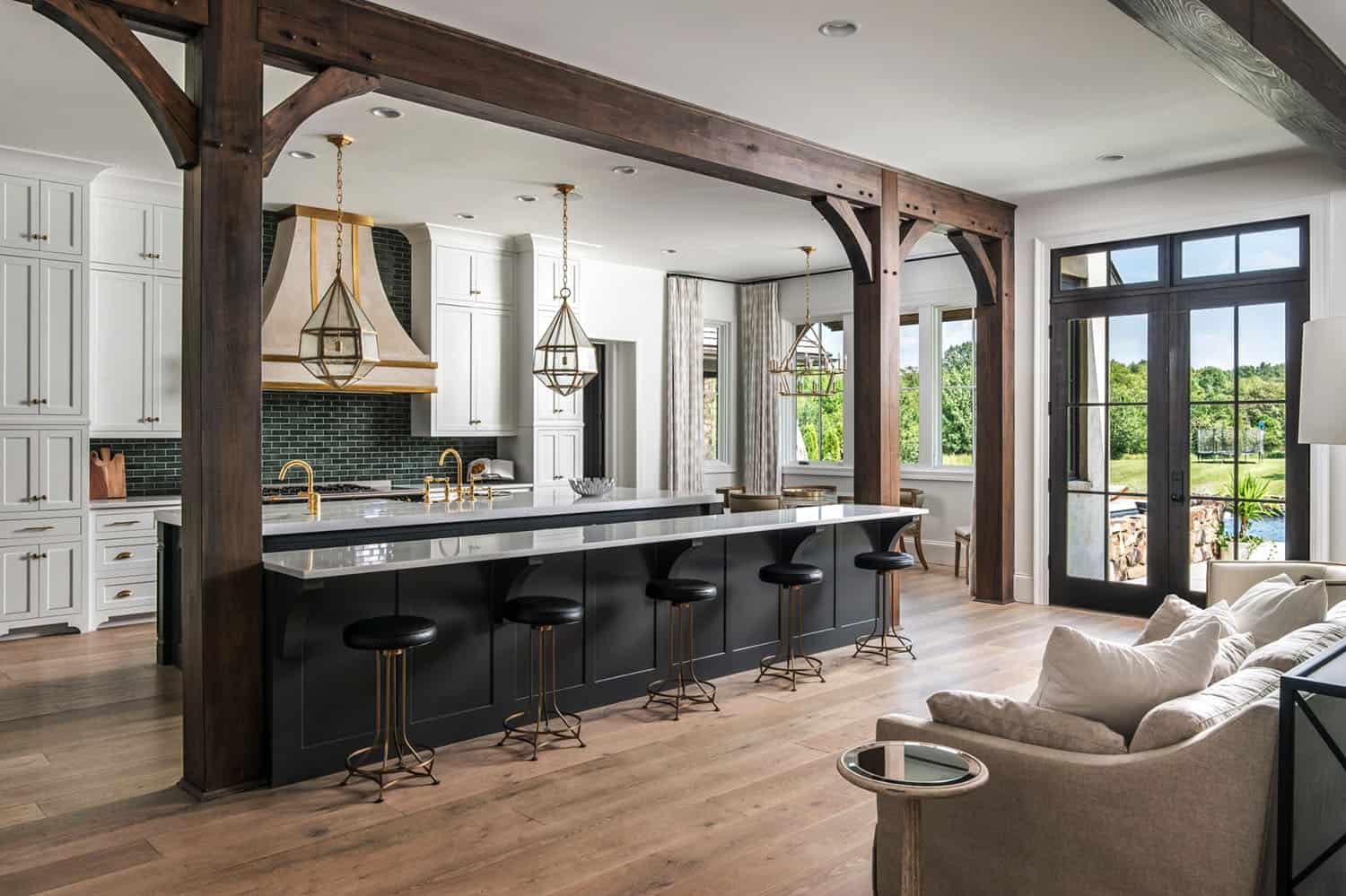
Above: Expansive double islands in this chef’s kitchen are perfect for entertaining, with plenty of space for both prep and casual dining. French doors lead out to an expansive backyard patio and swimming pool, surrounded by the beautiful Tennessee countryside.
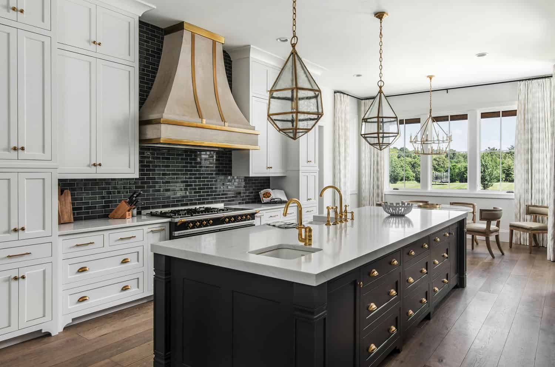
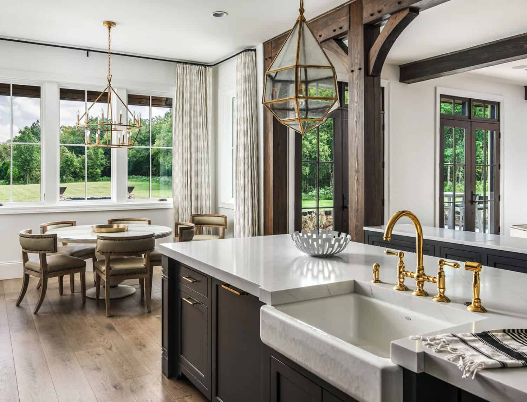
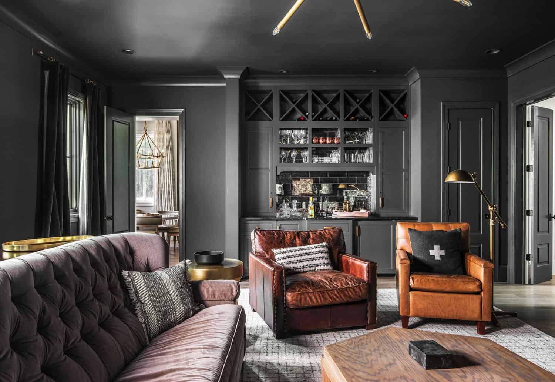
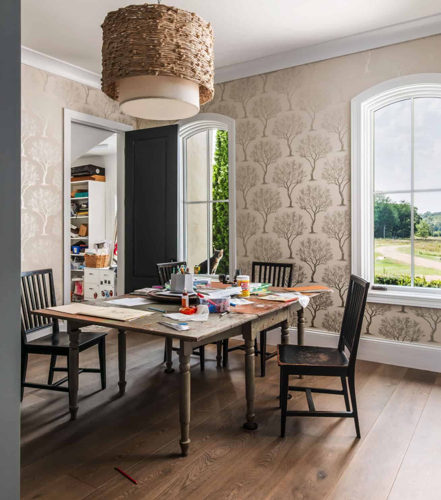
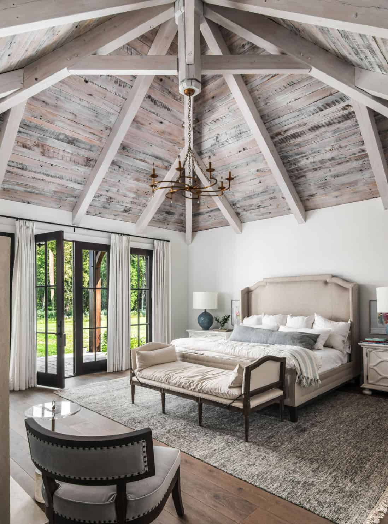
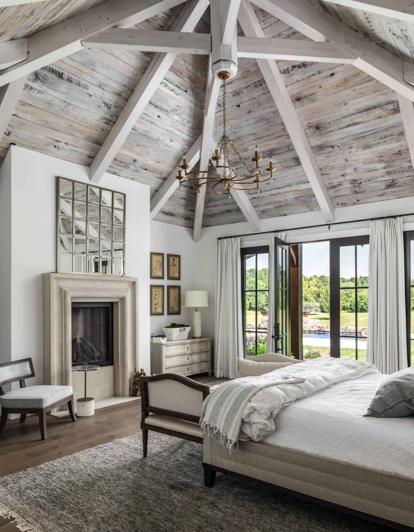
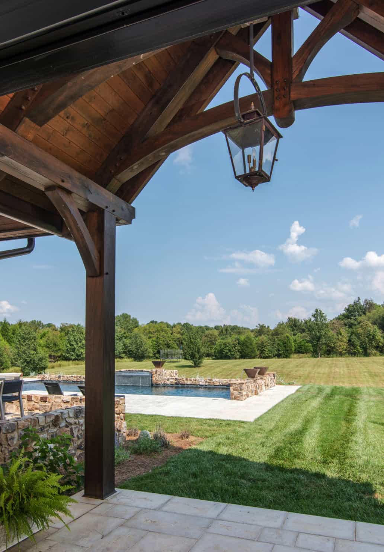
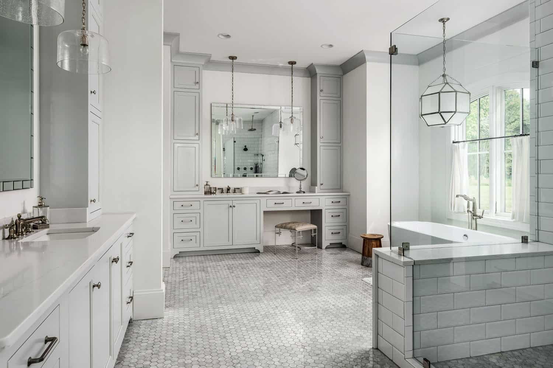
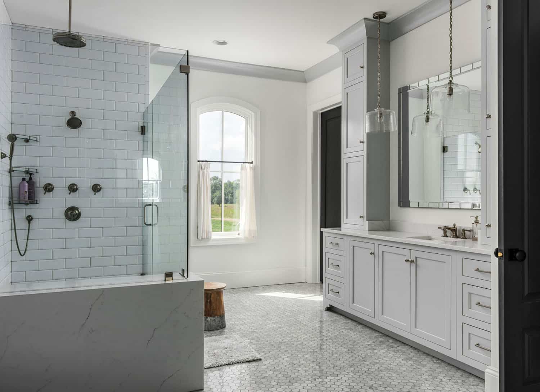
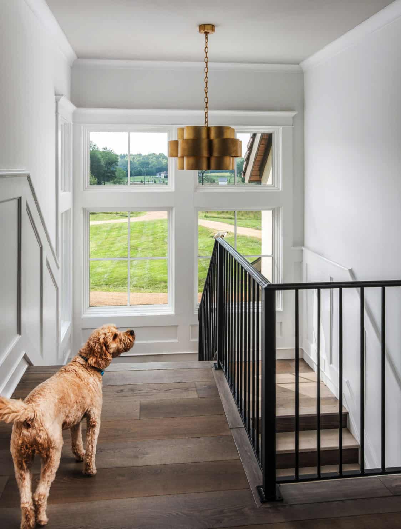
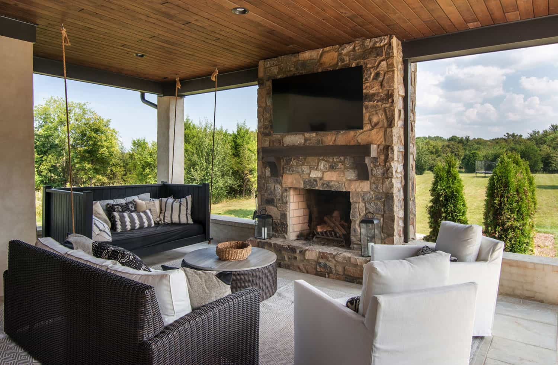
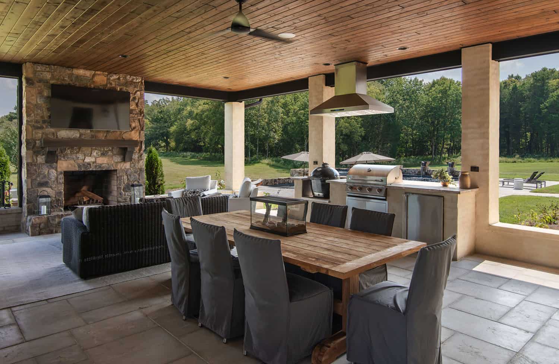
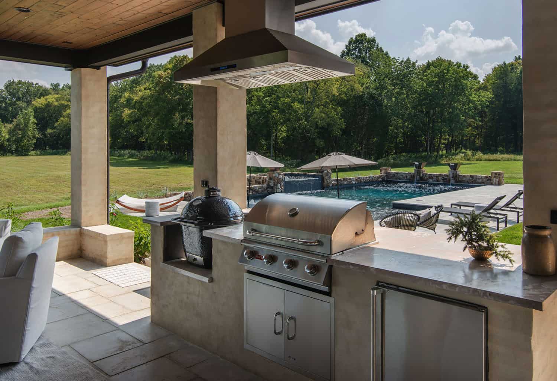
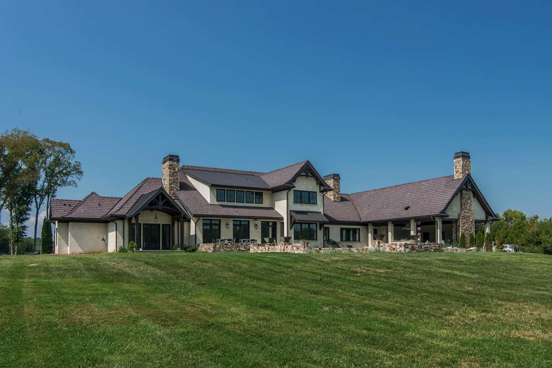
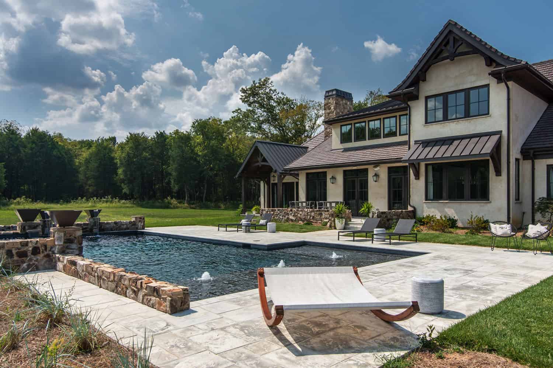
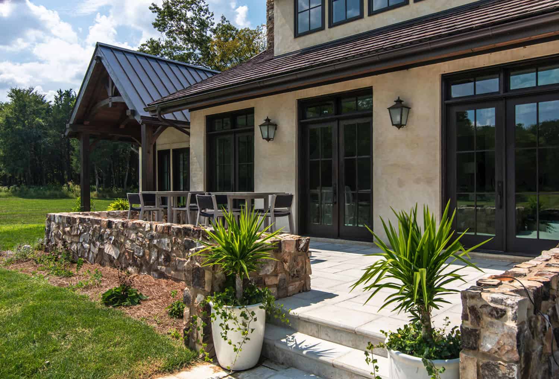
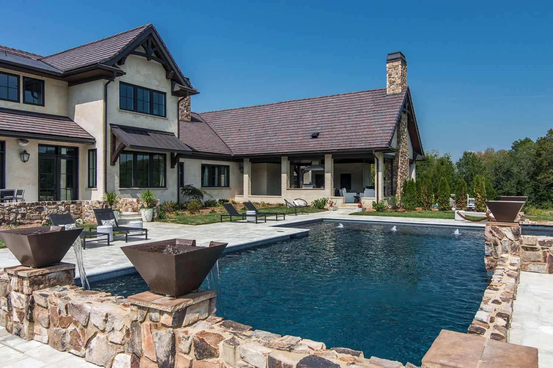
Photos: Garett + Carrie Buell of Studiobuell

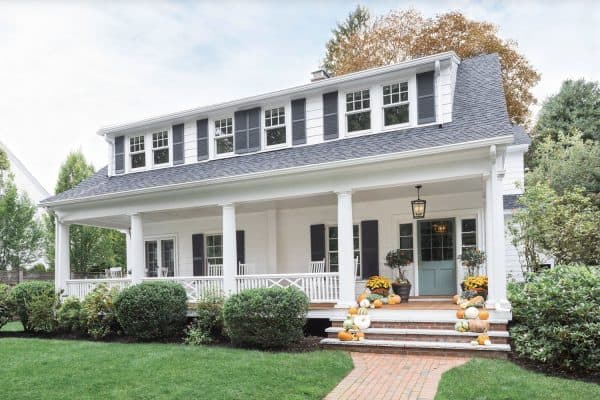
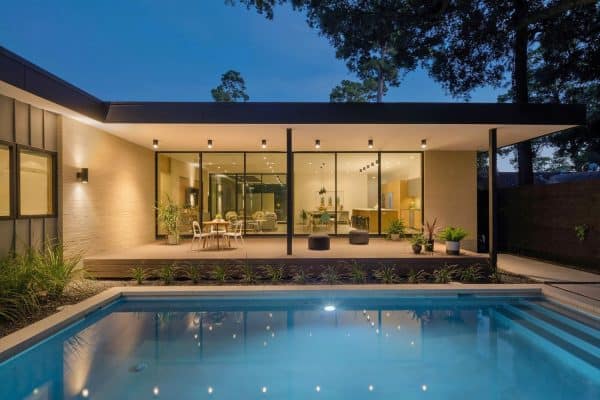
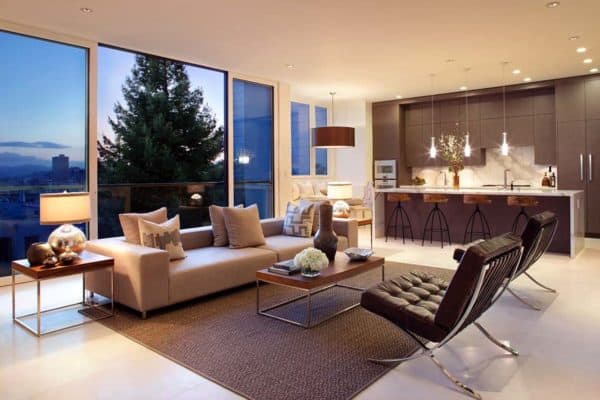
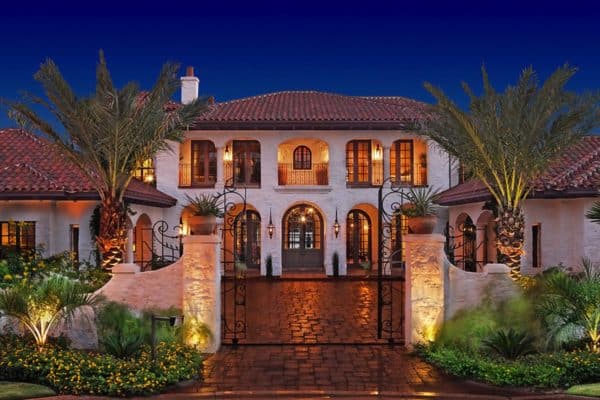
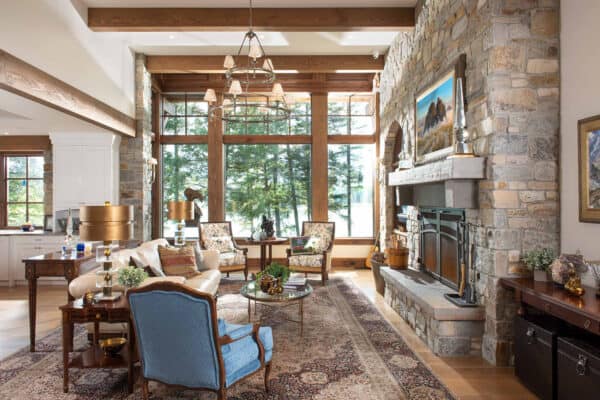

1 comment