
Charlie & Co. Design has created this beautiful lakefront house in Tonka Bay, Minnesota, offering expansive waterfront vistas. Rather than a sprawling lakefront mansion, the design prioritizes an elegant and more modest footprint.
The residence provides an abundance of space to soak in the views and make the most of the outdoor areas. The main and lower levels are perfect for entertaining, while the upper level offers a private place to retreat. Continue below to see the rest of this visually striking home tour…
DESIGN DETAILS: ARCHITECTURE Charlie & Co. Design GENERAL CONTRACTOR Kroiss Design Build CLIENT AND COLLABORATIVE ARCHITECT Laurie Kruhoeffer

What We Love: This beautiful lakefront house features plenty of natural light thanks to expansive walls of windows that invite the lake views inside. A beautiful kitchen design showcases a wall of windows, floating shelving, and a delightful walk-in pantry. Overall, the project team did a fantastic job of designing comfortable and inviting spaces that are perfect for living the lake life dream.
Tell Us: What details do you find most appealing in the design of this home and why in the Comments below!
Note: Take a look at another beautiful home tour that we have featured here on One Kindesign from the architects of this project, Chisel Architecture: Enchanting rustic cabin provides cozy getaway in Northern Wisconsin.

Above: The dining chairs were sourced from Restoration Hardware.

Above: In the kitchen, the base cabinets are ash with a clear finish, while the gray cabinets are painted in Waynesboro Taupe 1544 | Benjamin Moore. On the countertops, Taj Mahal quartzite sourced from Amsum & Ash. The brushed brass cabinetry hardware is from Emtek. A 45-inch sink is from Kallista, while the dishwasher is by Miele.

Above: The backsplash tile is Twill Chevron in Cotton, Knit collection, Walker Zanger.



Above: The owners of this home are big coffee drinks, so a coffee and tea bar was designed behind cabinet doors to the right of the refrigerator. Highlights include a built-in espresso machine, custom pullouts for mugs, coffee, and tea.


Above: A cleverly concealing walk-in pantry features a mostly glass door next to a panel-front refrigerator. The door opens into a well organized, 36 square foot pantry. This space is lined with custom grooved ash paneling. A window inside brings in natural light.















Photos: Alyssa Lee Photography

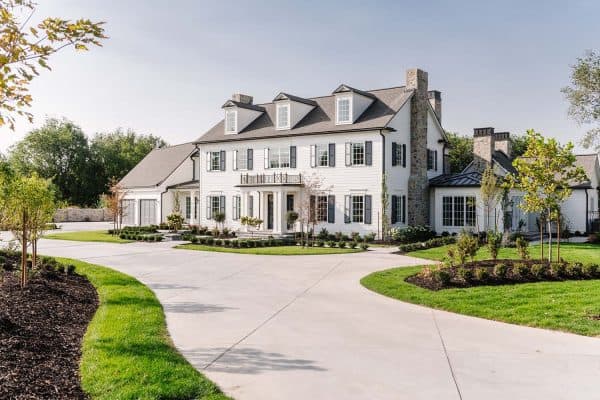
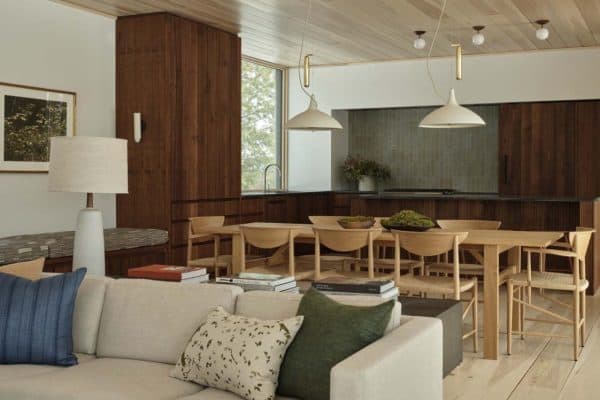
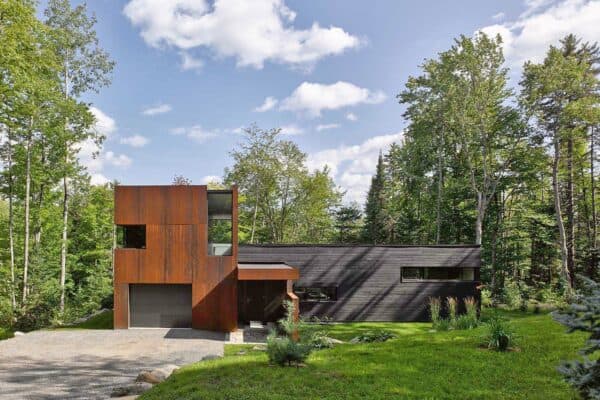
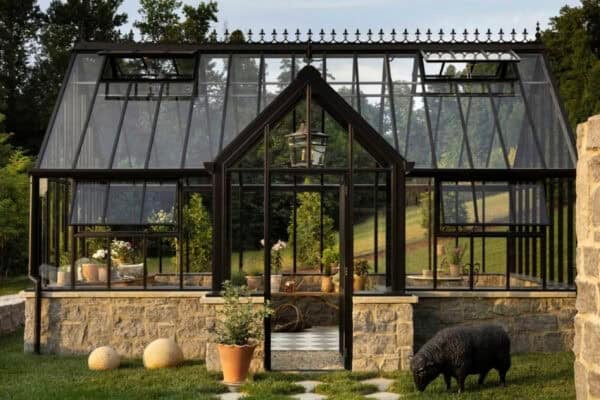
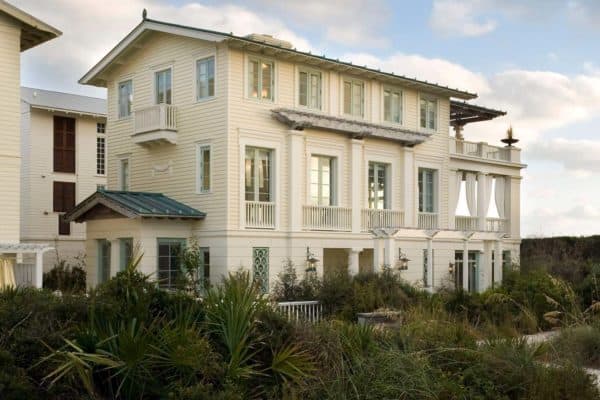

0 comments