
This spectacular modern-rustic home was designed by SANDBOX Studio together with Mark Tanner Construction nestled within the Martis Camp community of Truckee, California. Crafted to exude a welcoming, family-oriented ambiance, this residence encompasses 3,857 square feet of living space, offering four bedrooms and four-and-a-half bathrooms.
Stepping inside this dwelling, you’ll be embraced by a cozy and inviting great room. This space showcases soaring vaulted ceilings, an impressive floor-to-ceiling fireplace, and an adjacent patio that treats you to panoramic views of Lookout Mountain. The patio itself is a superb setting for family gatherings and entertainment, complete with a fire pit for making S’mores and a luxurious hot tub for your enjoyment.

Details throughout this mountain-dwelling are exquisite. The cabinets, doors, and trim are composed of alder, while the soaring ceilings are honed from cedar and the floors are hickory.

What We Love: This modern-rustic home offers its inhabitants a warm and welcoming atmosphere for family gatherings and relaxation. A tranquil mountain setting surrounded by pine trees helps to promote a comfortable environment that invites nature indoors. Overall, we think this mountain home would be a fantastic retreat to spend quality time with family and friends throughout the seasons.
Tell Us: What do you think of the overall design aesthetics of this home? Would this be your idea of the ultimate retreat for relaxation? Let us know in the Comments below!
Note: Have a look at a couple of our favorite home tours that we have featured here on One Kindesign from the portfolio of the architects of this home, SANDBOX Studio: Mountain home in Martis Valley boasts must-see design elements and Idyllic mountain farmhouse style retreat in California’s High Sierra.

The dining room is open to the living room and kitchen, boasting views of Lookout Mountain through large windows.
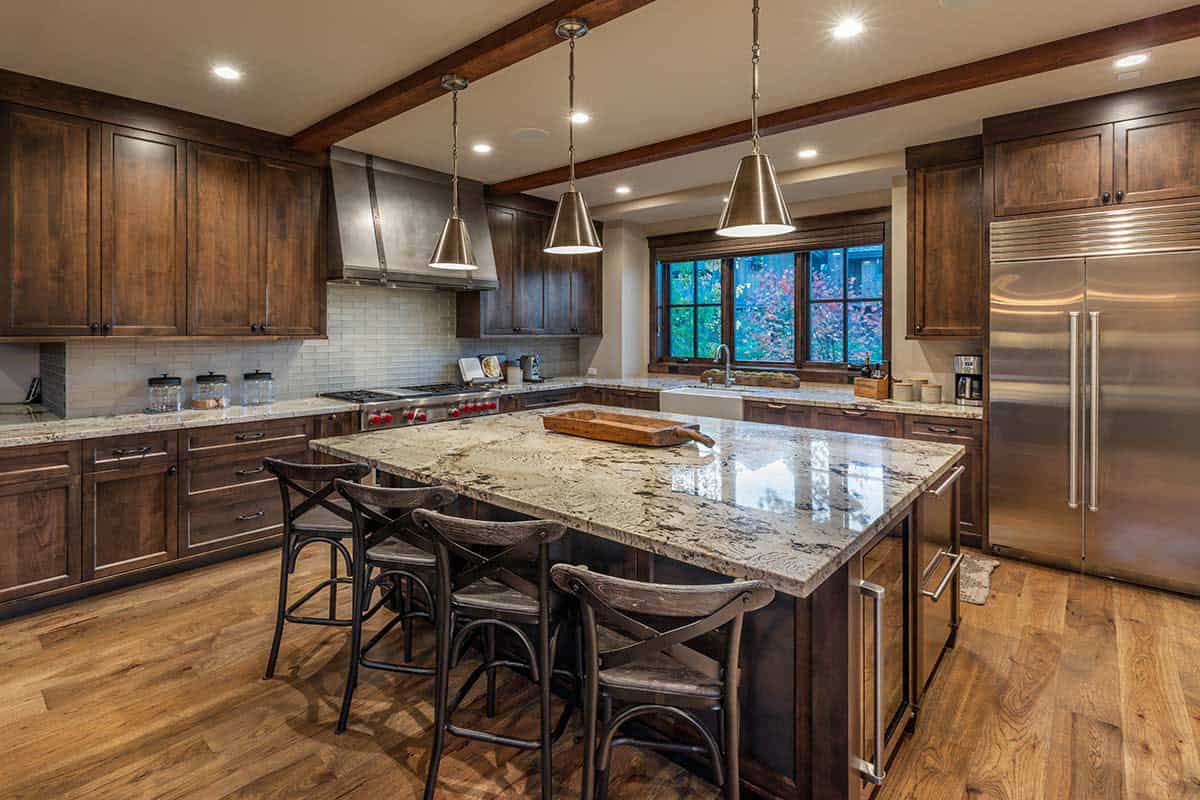
In the kitchen, the countertops are granite. The Wolf range features a custom-designed hood, while the refrigerator and wine chiller are Sub-Zero and the dishwasher is Bosch.

A cozy dining nook in the kitchen along with a pantry and expansive island is the perfect spot to enjoy a morning cup of coffee, conversation, and casual dining.


Down one hall is an office and then beyond that is a master bedroom with peaked ceilings, a fireplace, a sitting area, and large windows framing views toward the Carson Range.



Another wing of this home encompasses a guest suite and a bedroom boasting unforgettable mountain views.


On the upper level, you will find a cozy media room and two bunk rooms that form the control center of childhood imagination.


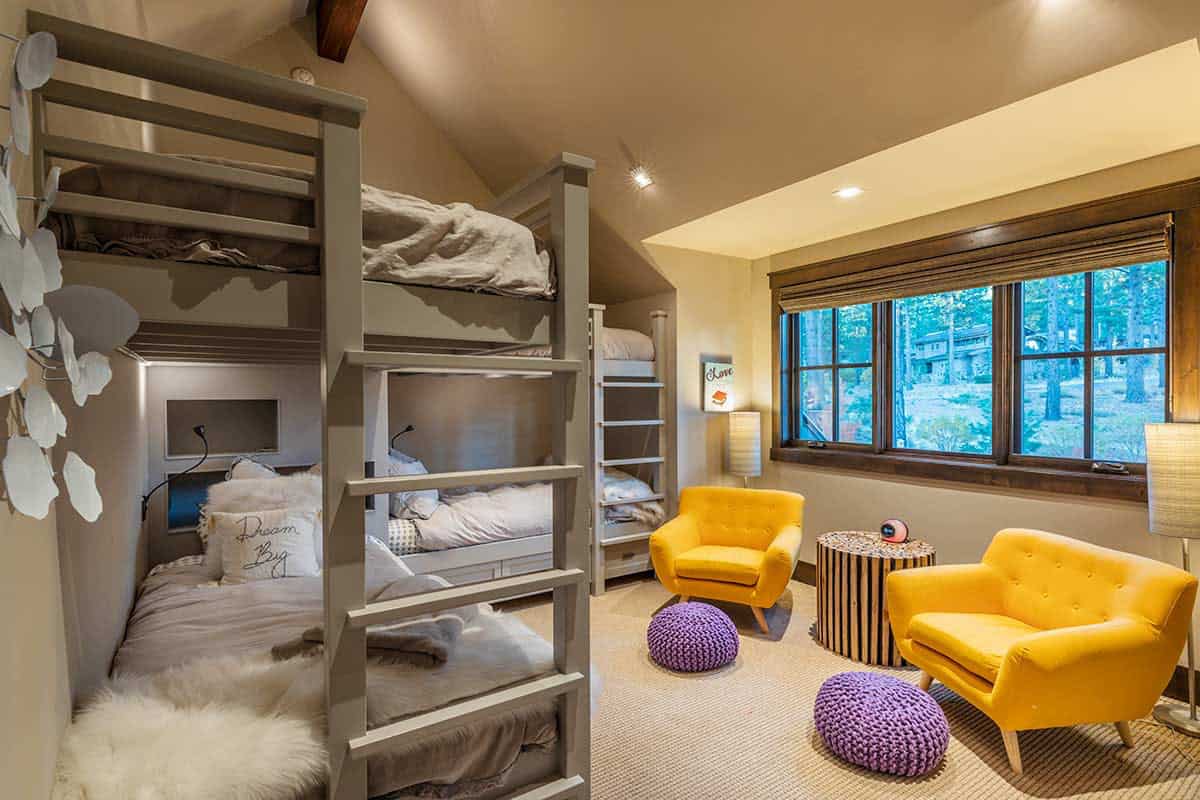



Above: This stunning home features a spacious back patio with a fire pit, hot tub, covered/heated outdoor dining area, a barbecue bay, and delightful views.
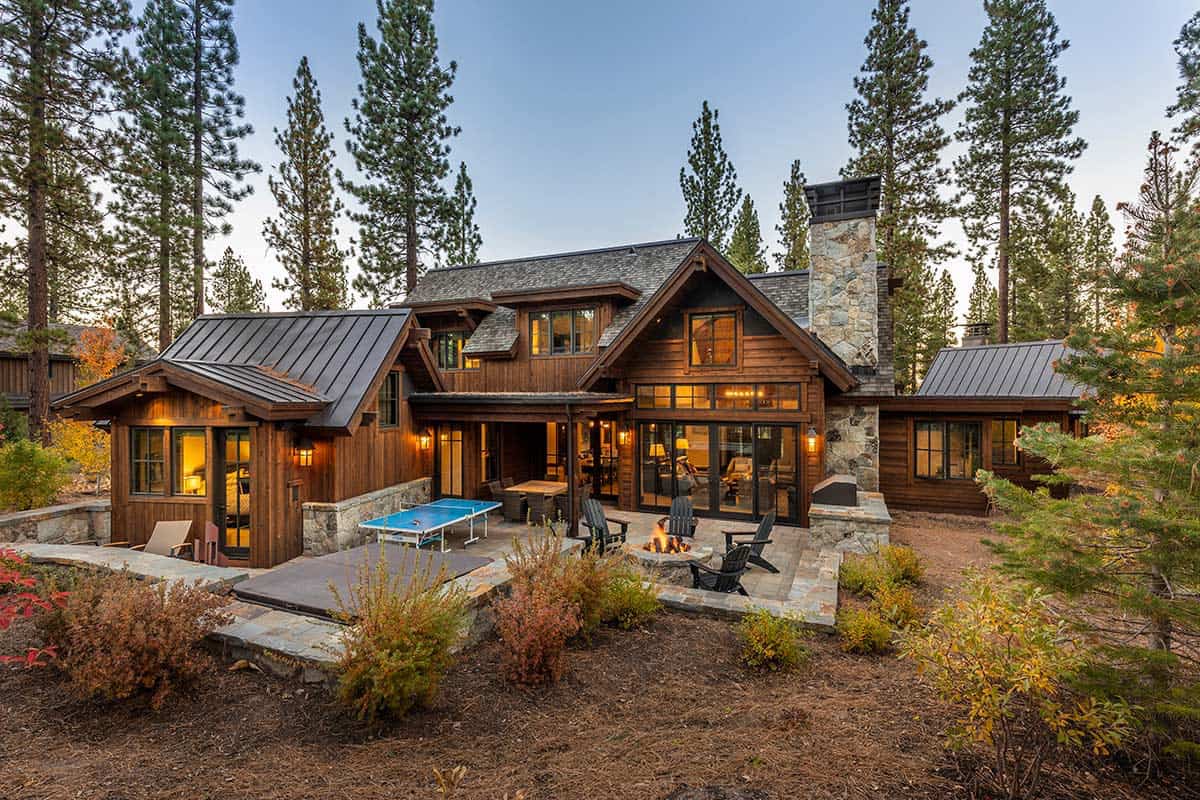
Photos: Vance Fox Photography


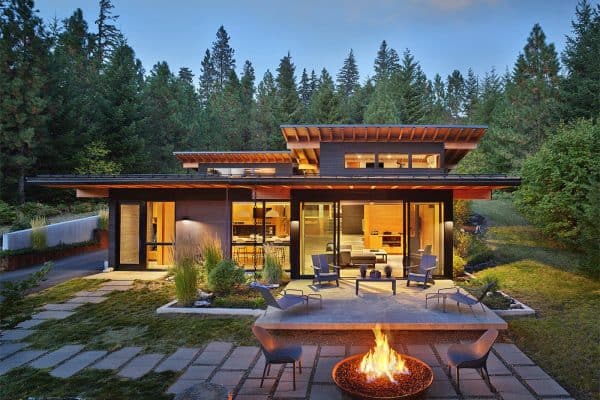

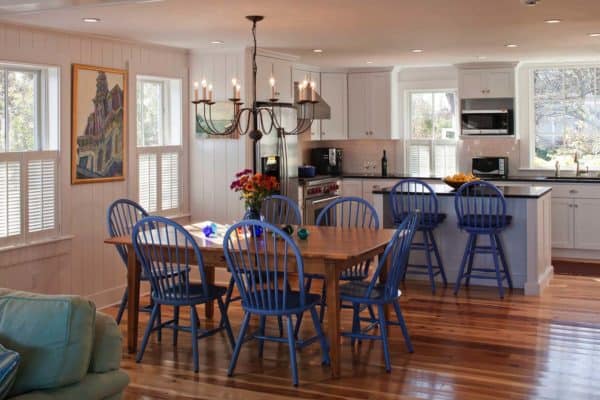
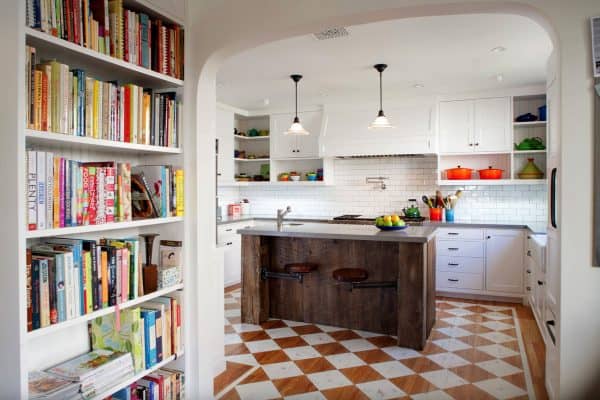

1 comment