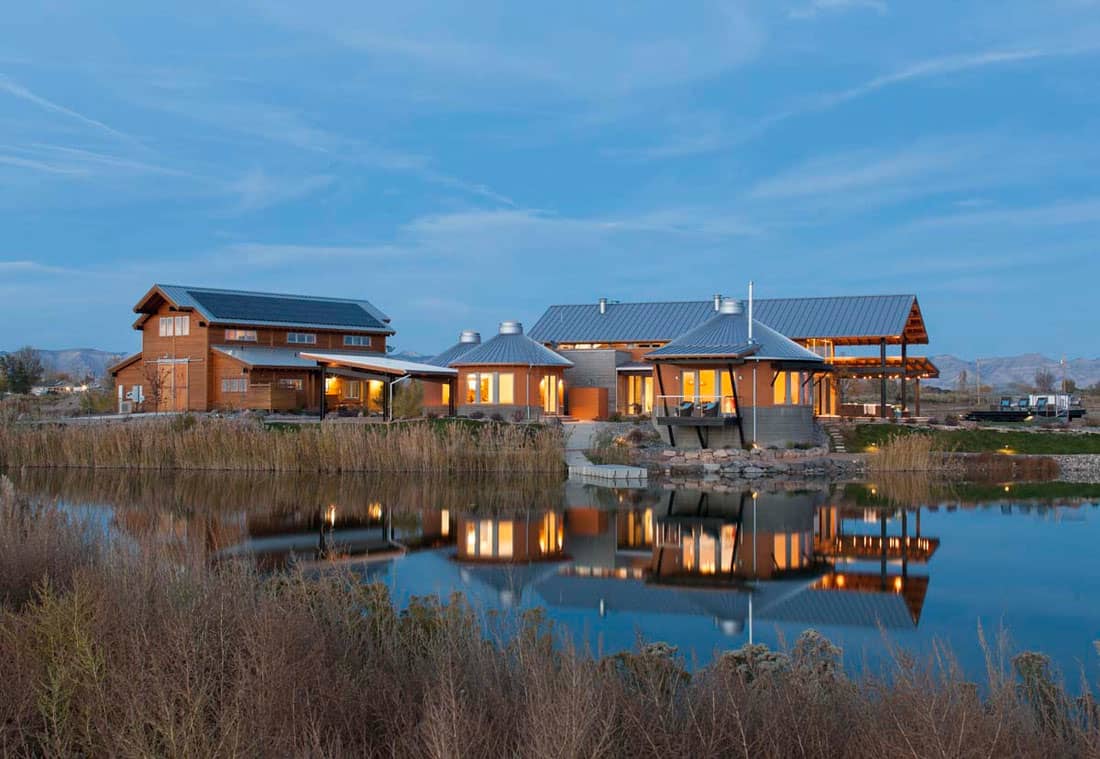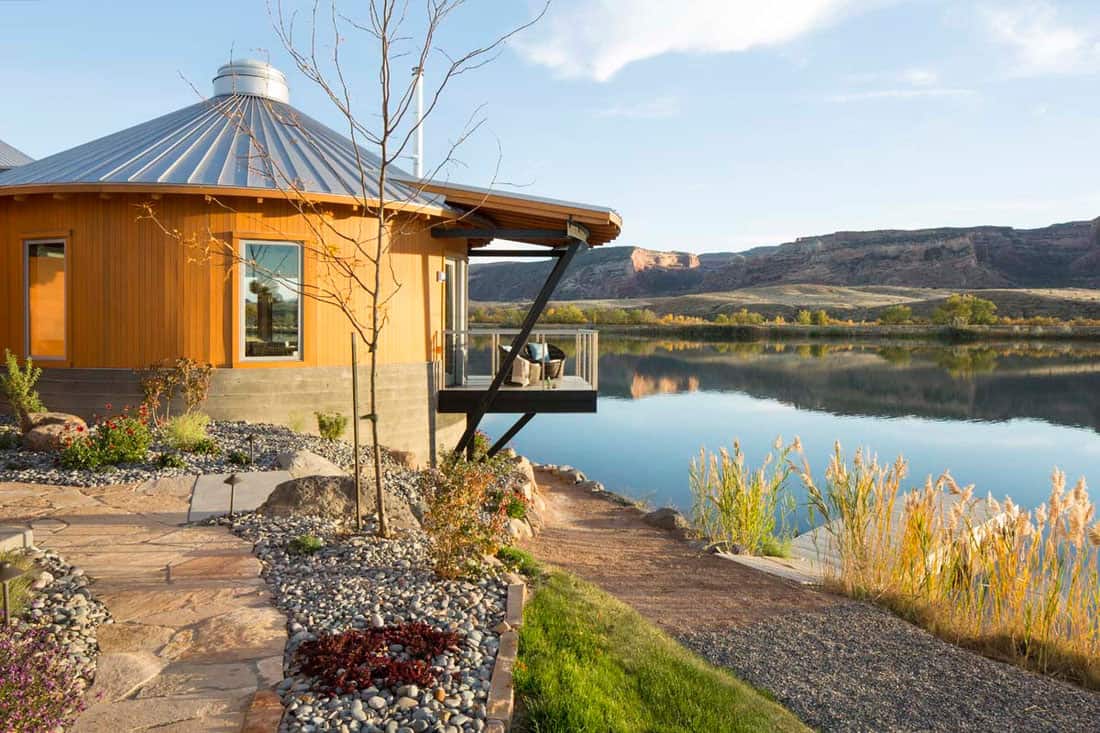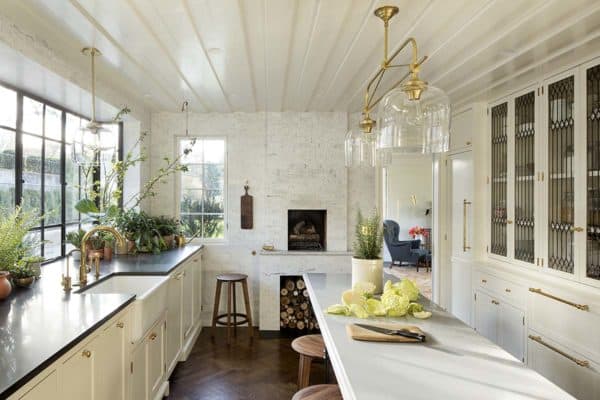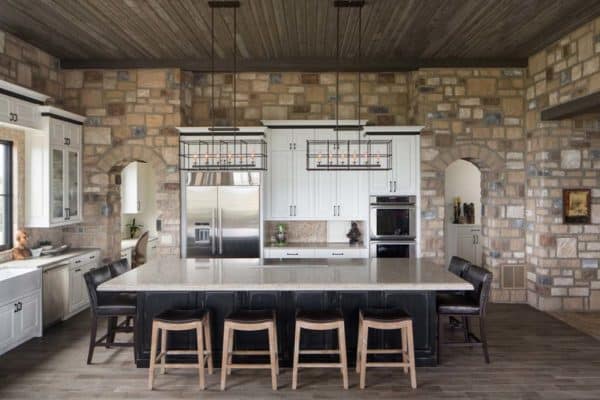
Dominick Architects were responsible for the design of this spectacular mountain lake house nestled in the high desert town of Fruita, Colorado. The region is known for its dry temperatures that can sit at over 100 degrees for weeks at a time. This played a major impact on the design, materials and layout to keep the home cool and accessible throughout the year.
The owners of this fantastic project wished to have a getaway that would be fun for both kids and adults alike. The dwelling needed to accomodate various needs, including an abundance of space to host overnight guest who may wish to stay in a luxury yurt or hunker down in their RV.
Project Team: ARCHITECT: Dominick Architects BUILDER: Beck Building Company LANDSCAPE ARCHITECT: Bookcliff Gardens

The owners opted to have two circle yurts as part of the home, this meant wood paneling and ceiling elements had to fit perfectly together to match with circular concrete floors.

The living areas needed extra room for guests and there was a priority for extra living spaces around the property. The ultimate design on the land included a 4,900 square foot house with an additional barn for storing vehicles and gear, carport, boat and storage deck, dock and campgrounds with hook ups for water.

Above: The living and dining yurt features a mix of furnishings. Defining the living space is a red Knoll Womb chair, Oggetti Showtime coffee table, Callan chairs from Room & Board. Grounding the space is a Dedalo Living Ritz hide rug. In the dining area, the table is from Alpine World Ski Championships in Vail, accented by Hirsh chairs from Room & Board. Suspended over the table, the Twigs pendant lights are by Kichler.

Concrete was the material of choice to keep the home cool and also make it bulletproof with many people in and out. Building with concrete, especially inside and to the degree it was used, means getting it right from the beginning with proper planning and execution.

Above: In the kitchen, the red Bertoia barstools are by Knoll. Additional furnishings throughout this home were sourced from Room & Board, CB2, and Design Within Reach.

What We Love: Indoors and out, this mountain lake house is a tribute to community, gathering with friends and family around the dining table or outdoors on the deck. The interiors scheme is perfect for a retreat, with low-maintenance materials and a neutral palette with few accent colors. We are especially loving the idea of the integrated yurts in this home, bringing the feeling of glamping with all of the amenities.
Tell Us: What do you think of the design details of this home? Is there anything you would change if this was your getaway home? Let us know in the Comments below!
Note: Have a look at another fantastic home tour that we have featured here on One Kindesign from the portfolio of the builders of this project, Beck Building Company: Romantic rustic log and stone home in a Colorado mountain village.



Above: The master bedroom yurt overlooks the property’s lake. A custom bed is fabricated out of reclaimed wood fencing, built by Lincoln Cabinets. The bedding is by Coyuchi, accented by a beautiful throw from Serena & Lily. On the floor, a vintage Turkish kilim rug is from One Kings Lane.



This dwelling offers expansive patios and decks for outdoor lounging.

The exterior was as important as the interior. Open gathering spots, decks and docks were all created with a cohesive flow and updated style.

The exterior is hardscaped with native plantings to mimic the environmental conditions. In addition, all of the grass that would have needed water and mowing was replaced by artificial turf, to save on water and maintenance, since this is not a primary residence.



Photos: Kimberly Gavin Photography








0 comments