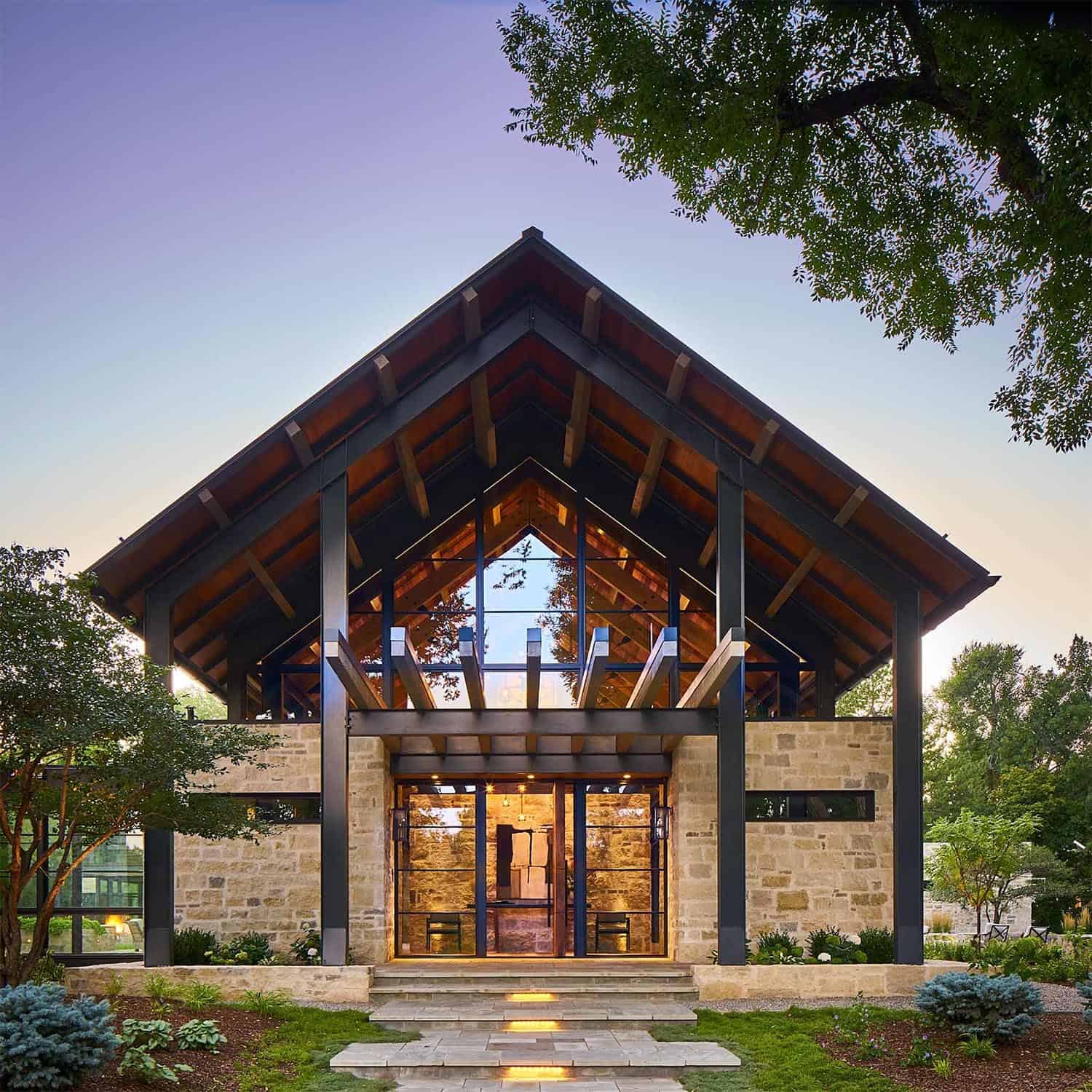
Surround Architecture is responsible for the design of this luxurious modern dwelling showcasing breathtaking views of the Rocky Mountains in Boulder, Colorado. Highlights to this home includes exposed timber and steel structural elements, along with exposed custom roof trusses. The steel and limestone facade provides a welcoming feel into the entry of this home.
The home is interspersed with large openings that connects the interior living spaces to the exterior landscape, showcasing grand views of the Boulder Flatirons to the southwest. On the interior, low stone partitions around the open living spaces create a sense of division amongst the soaring vaulted ceilings.
Project Team: Architect: Surround Architecture | Interior Design: Leap Interior Design | Contractor: Harrington Stanko Construction | Structural Engineer: Anthem Structural Engineers
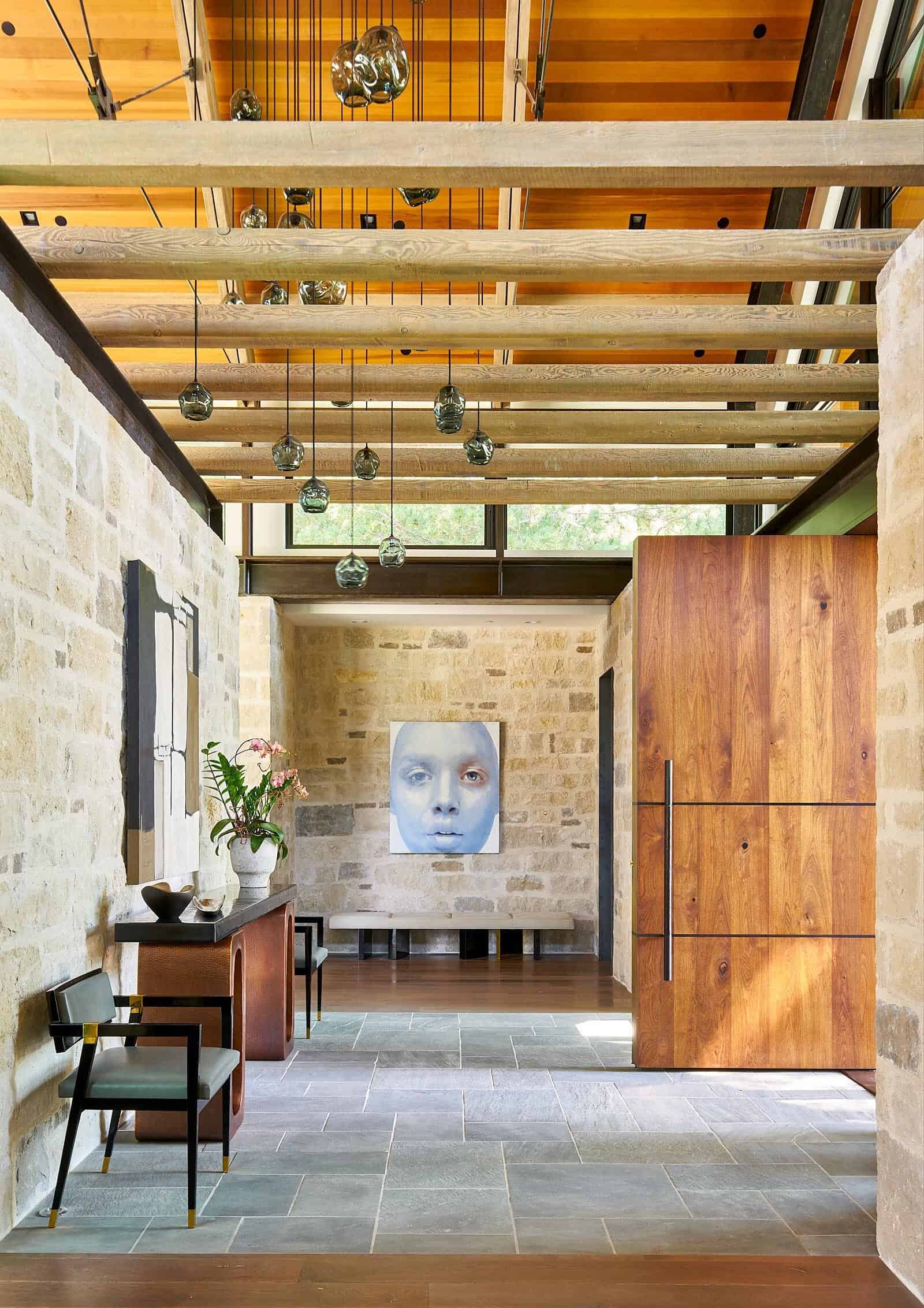
What We Love: This luxurious modern dwelling is inspired by the beauty of the property, showcasing a wonderful indoor-outdoor connection. The great room is a fantastic gathering spot for entertaining, with its soaring ceiling, dramatic fireplace and a massive sliding door that links this space to a large patio. Outside, preserved trees on the property adds to the overall beauty of this home, while the surrounding mountains create a sense of tranquility.
Tell Us: What design details do you like most about this home and what details would you change? Let us know in the Comments below!
Note: Take a look at another home tour that we have featured here on One Kindesign from the portfolio of the architects of this home, Surround Architecture: Breathtaking Colorado home with contemporary farmhouse-style details.
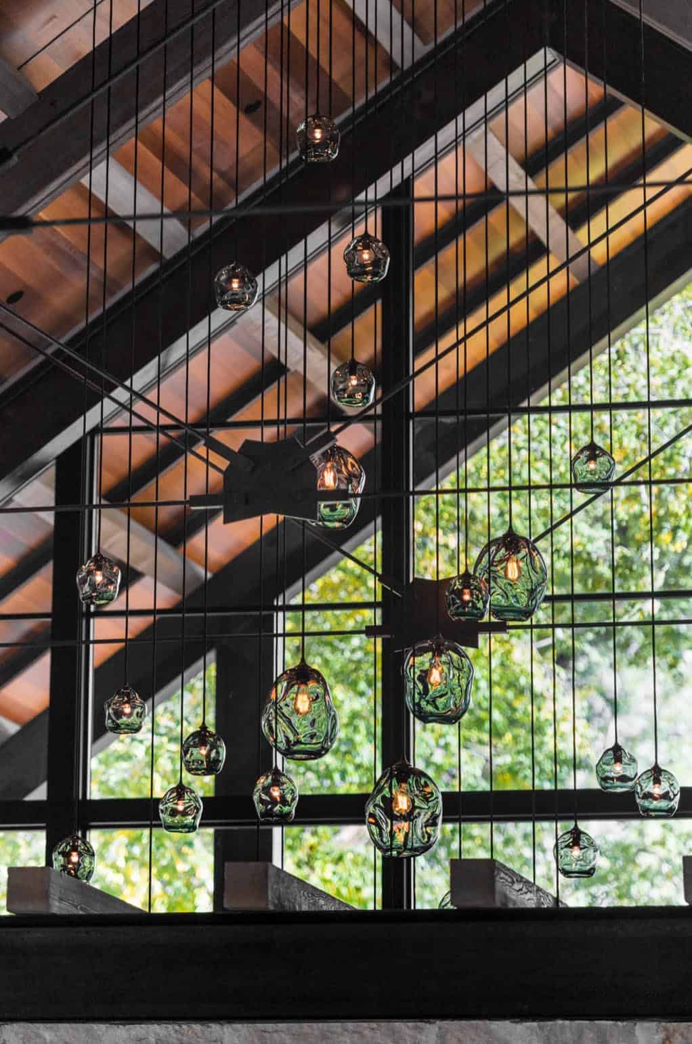
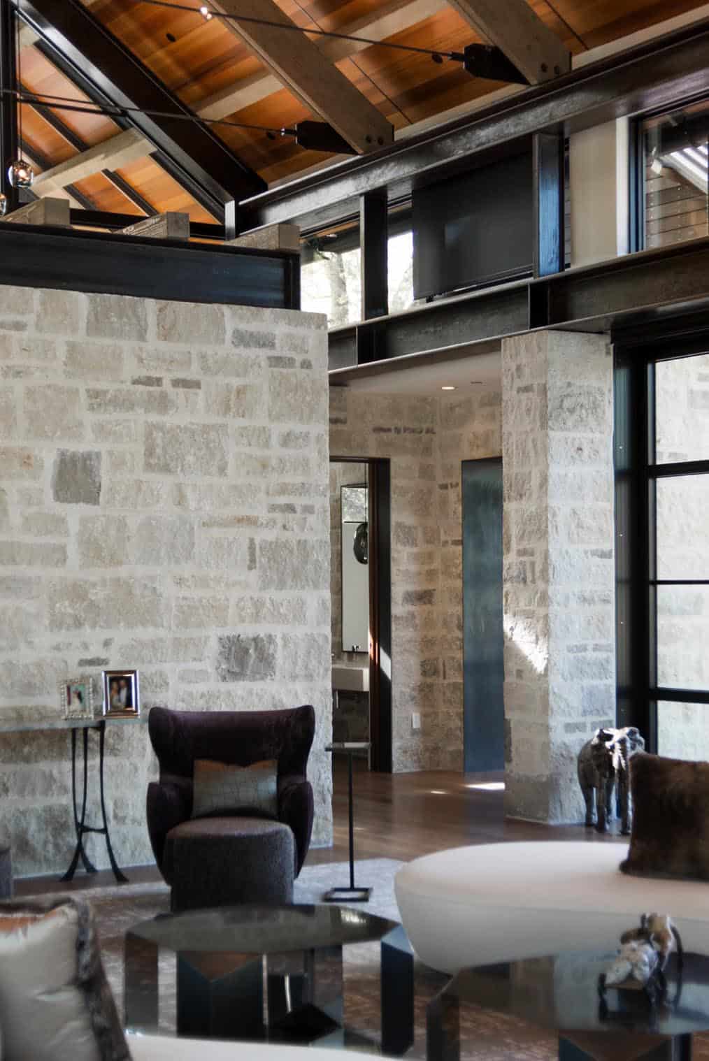
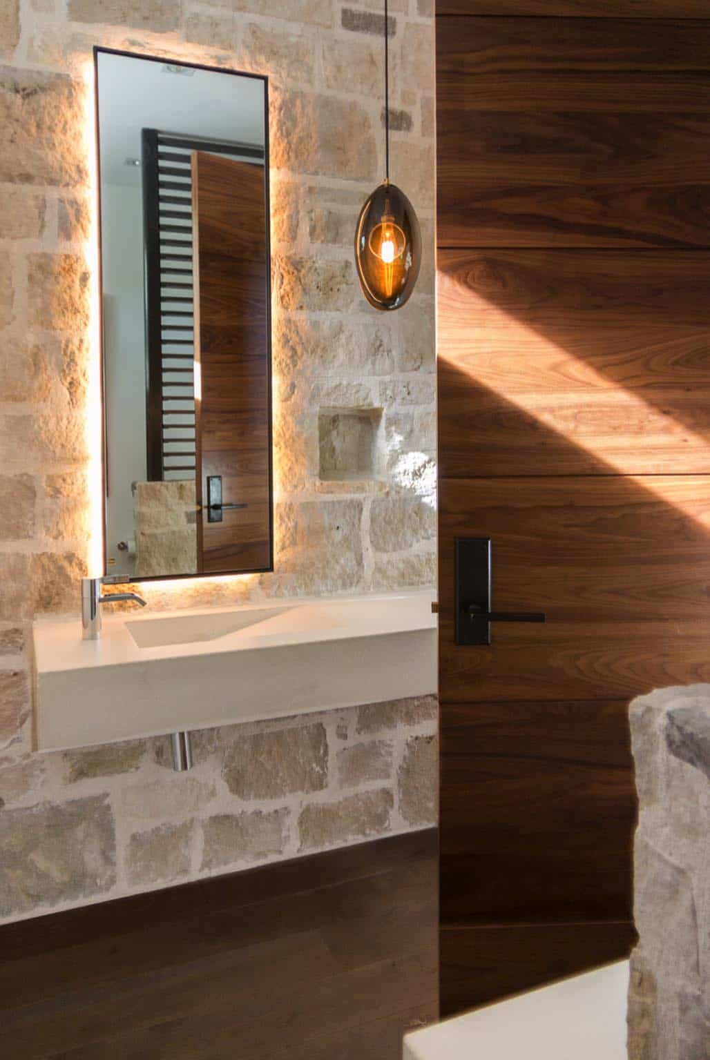
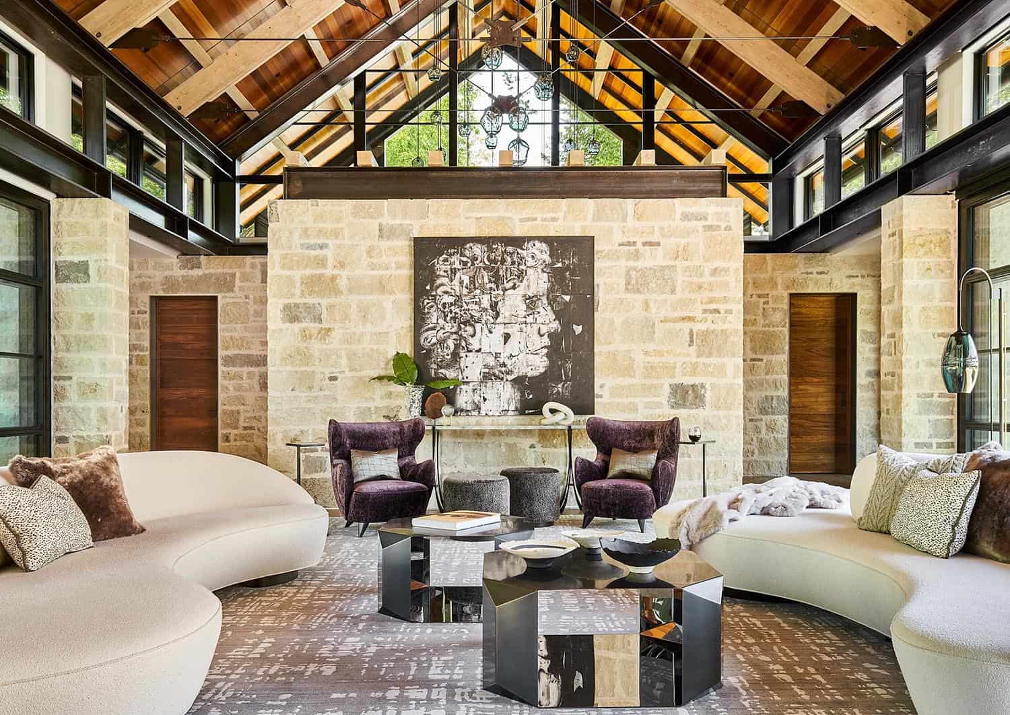
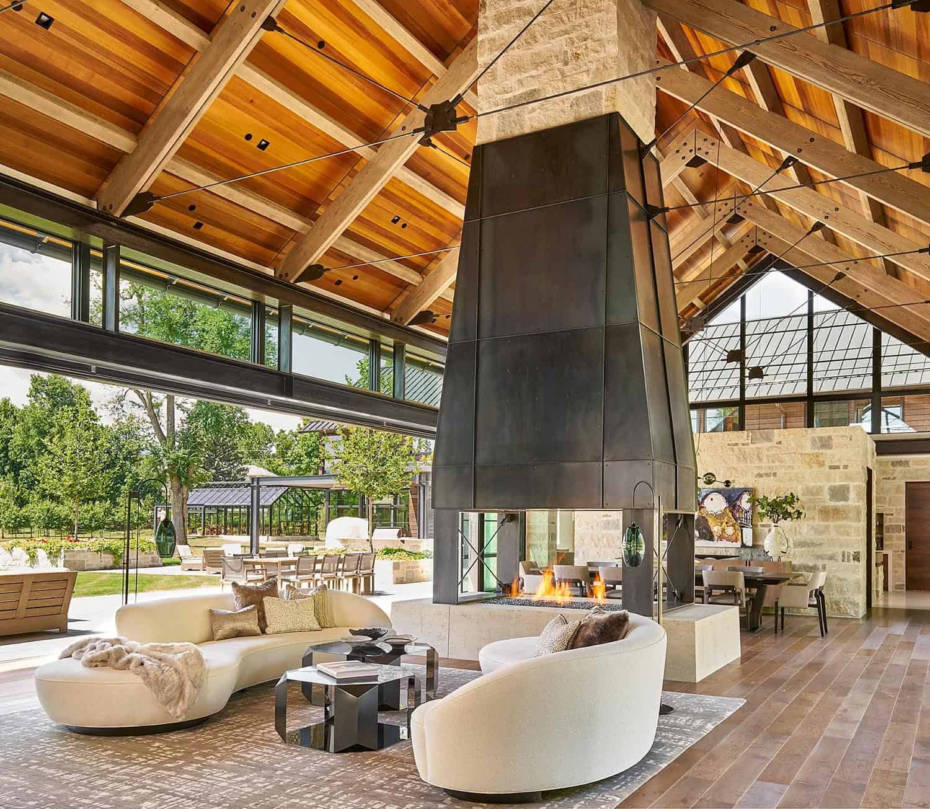
Above: The centerpiece of the great room is a grand dual-sided fireplace. Set on a honed limestone hearth, panels of steel stretches to the ceiling, shaping this spectacular focal point. A 40-foot wide sliding glass door blurs the lines between indoors and out, while making this space feel like an open-air pavilion.
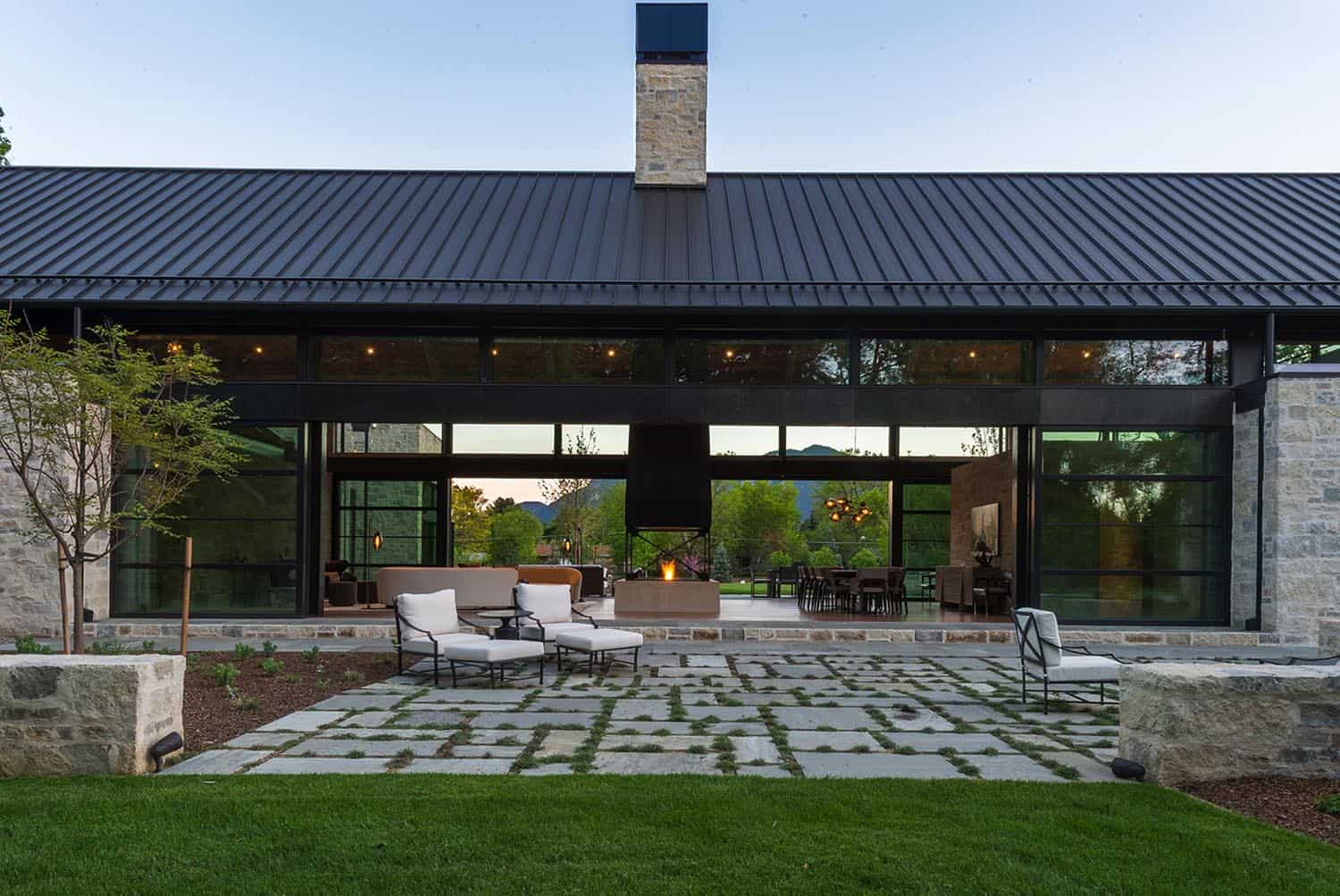
Above: The great room opens to an expansive side courtyard. This outdoor space offers the perfect spot to soak in the scenery, boasting views of both the woodsy property and beyond to the Rocky Mountains.
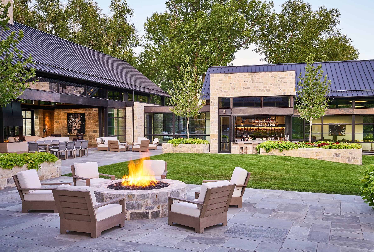
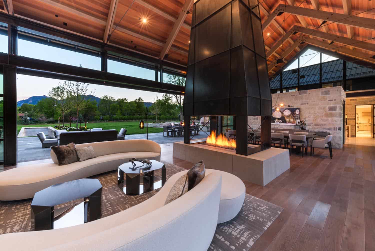
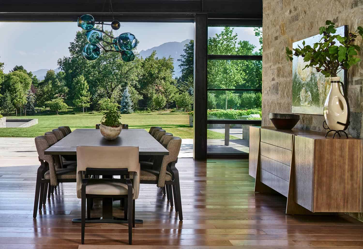
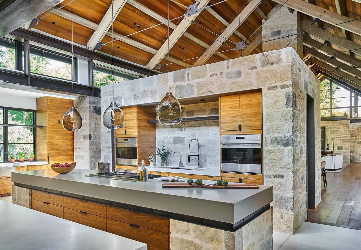
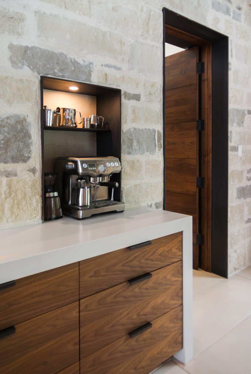
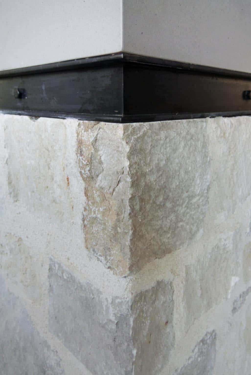
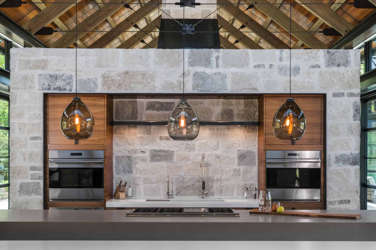
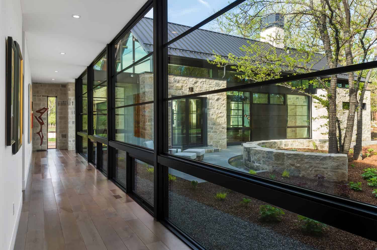
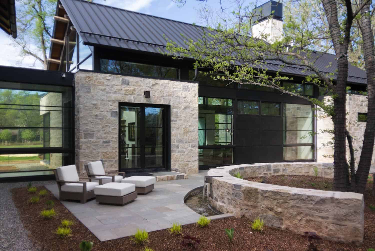
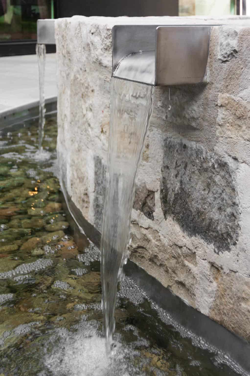
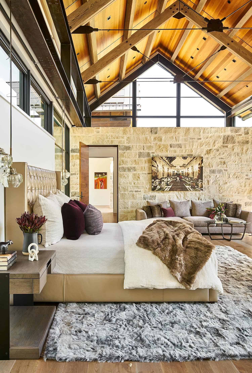
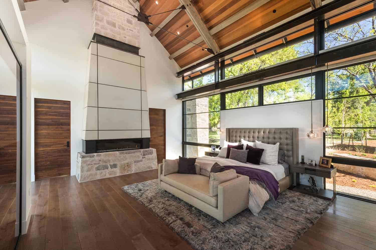
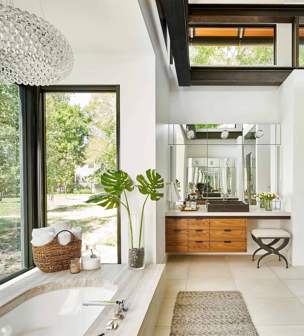
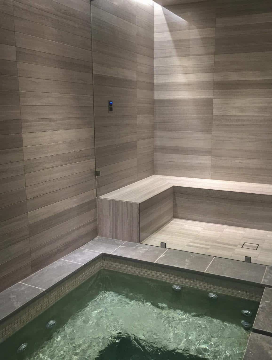
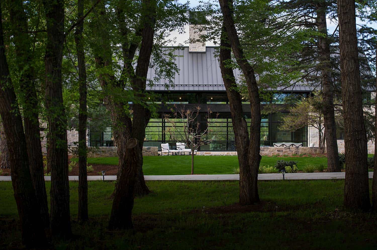
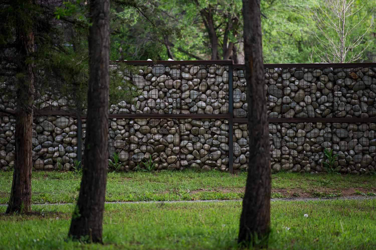
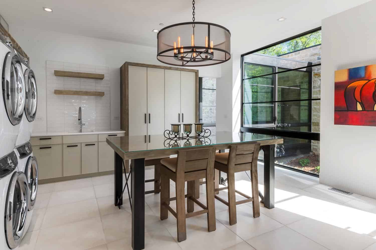
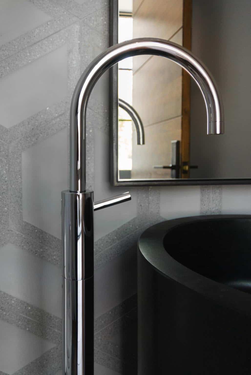
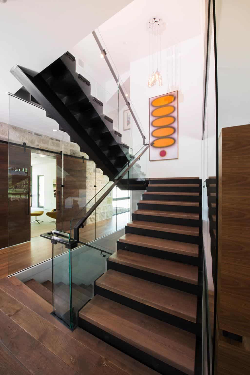
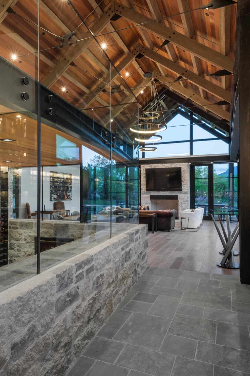
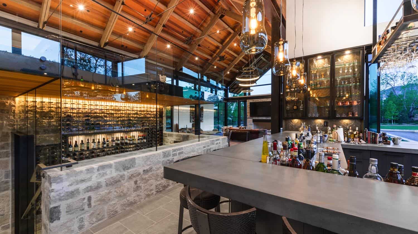
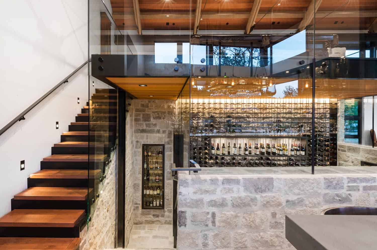
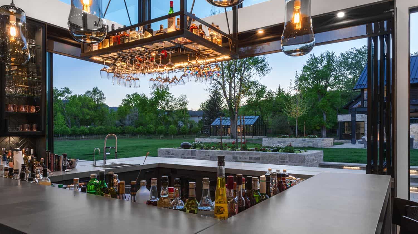
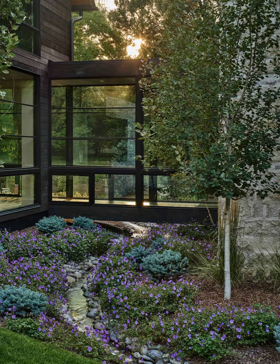
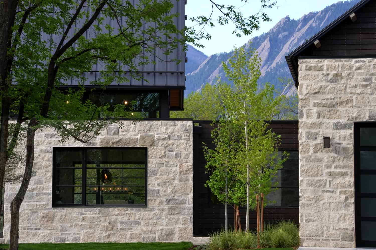
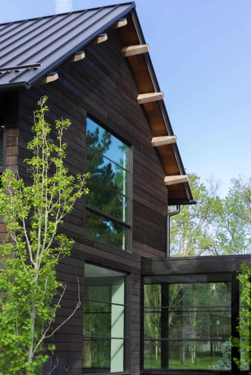
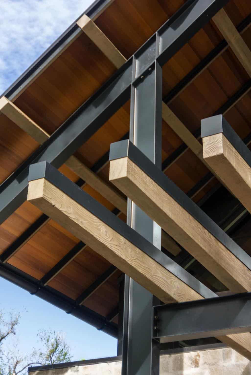
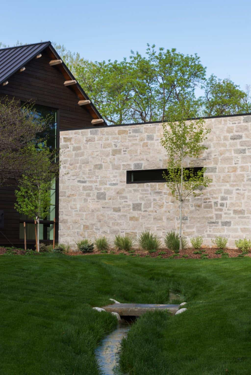
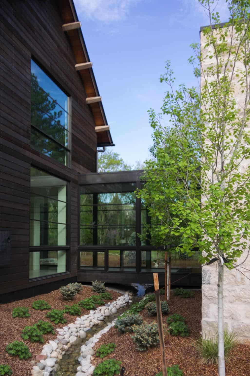
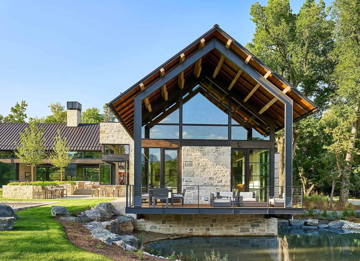
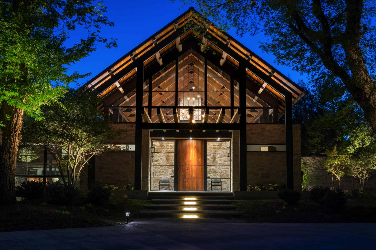
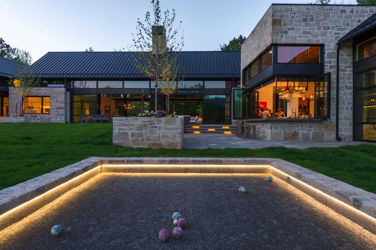
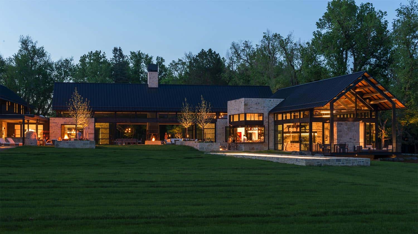
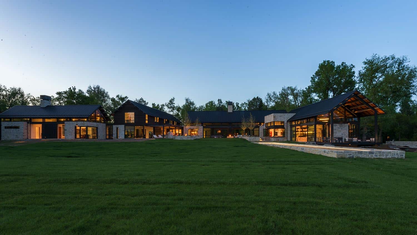
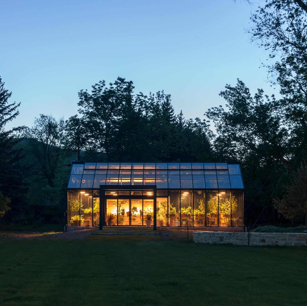
Photos: David Patterson

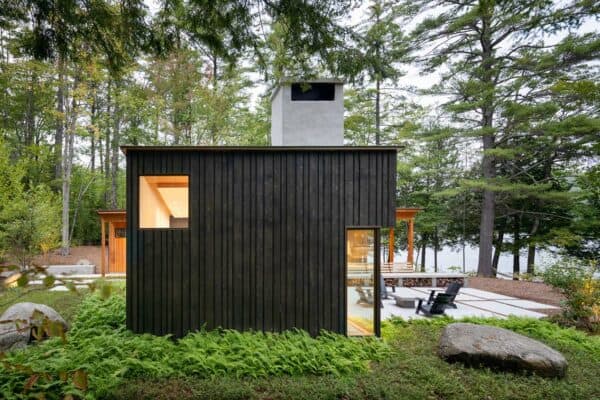
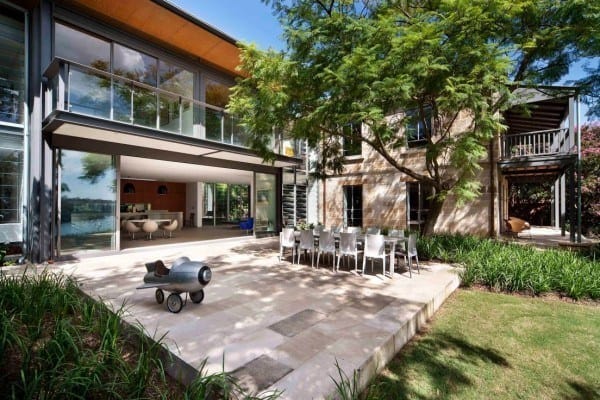
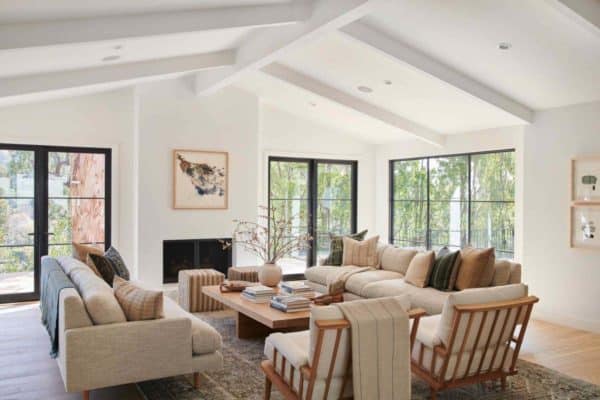



5 comments