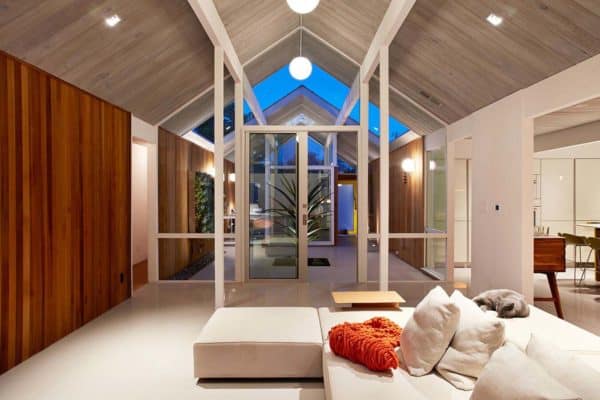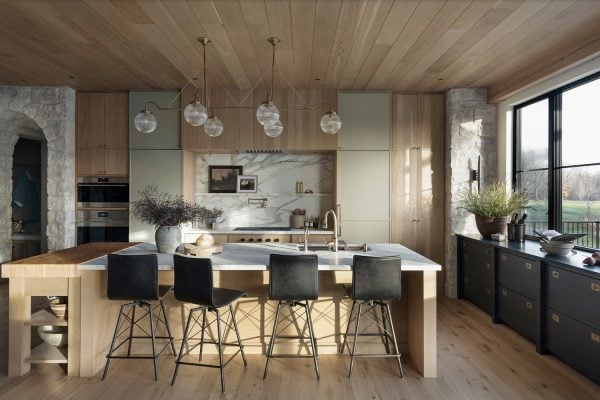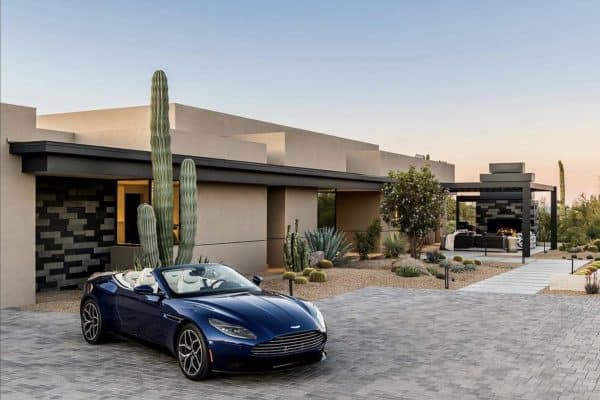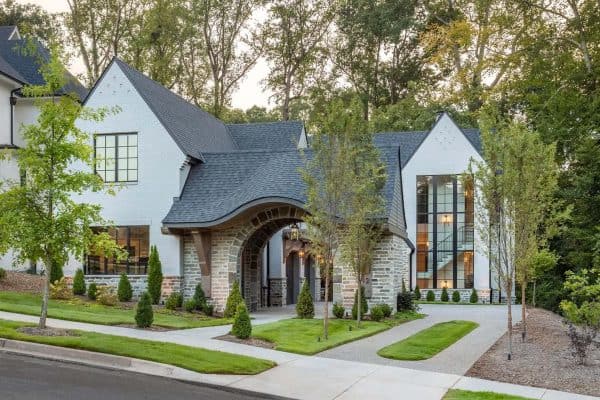
Carney Logan Burke Architects crafted this gorgeous house with warm minimalism, nestled on a quiet 18-acre meadow showcasing panoramic views of ranchlands, foothills, and Glory Peak just outside Jackson, Wyoming. The homeowners were interested in working with the architects on creating a design that incorporates regionally appropriate modernism.
The 3,500-square-foot residence combines simplicity with interest. Its design references its agrarian surroundings and is based on the concept of a dogtrot barn, two separate but connected forms. The long (160’ x 37’) rectangular dwelling is connected to a separate garage structure by a three-foot-thick roof. Continue below to see the rest of this gorgeous home tour…

The roof of the main structure is asymmetrically gabled. This modern take on the barn lends energy and opens up the interiors toward the primary views. Although the house is one gabled form, protected outdoor spaces are carved out of the main volume and extended on either end, where perforated siding adds texture and provides covered porches with privacy and protection from the elements.

Throughout, materiality is minimal. The exterior is clad in oxidized steel, and the interiors are expressed in steel, glass, and concrete. The only wood used is larch, which is warm, light, and rustic in character. In places, it wraps up the walls to the ceiling and continues outside.

What We Love: This home is a showcase in warm minimalism, with its use of wood and layering of textures of create an overall inviting feel. Breathtaking surroundings create a peaceful environment for living in harmony with nature. A vegetable garden allows this home’s inhabitants to be more self-sufficient during the summer months, while outdoor terraces provide panoramic views of the rugged mountain landscape. Overall, this home offers a fabulous design aesthetic that is modern yet welcoming.
Tell Us: What do you think of the overall design details of this home? Would you find this dwelling to be the ultimate retirement home? Let us know why or why not in the Comments below!
Note: Have a look below for the “Related” tags for more fabulous home tours that we have created here on One Kindesign from the portfolio of the architects of this project.

RELATED: Rustic log house gets a dreamy transformation in Jackson Hole


Above: An expansive cutout in the roof creates a focal point while filtering natural light upon the planter below it.



Drama is a continuous factor in this home — in the sense of space created by the width and span of the connector roof; in the entry, with its oversized pivoting door flanked by glass; in the way the interiors open up to the views; and in bold and whimsical interior details — creating the perfect venue for a dynamic couple’s retirement years.


RELATED: Fabulous contemporary dwelling nestled at base of Teton Mountain Range

On the interior, the focus was on taking minimalism and creating a warm, inviting and livable feel. Inspired by the owner’s love of nature, artifacts, color, and collections, furnishings include modernist lighting — such as the tumbleweed chandelier in the living room. You will also find whimsical objects throughout, including taxidermy specimens from the owners’ collection, and injections of color in a guest room and the powder room, where an energizing abstract design derived from brain scans on an orange background injects interest and vitality into the small space.





Above: The millwork in the kitchen is from Poliform. The home’s central open space is bracketed by the kitchen and a cast-in-place concrete fireplace; bedrooms lie at either end, opening onto the protected terraces.

RELATED: Rustic meets modern in stunning barn guest house in Wyoming

Above: The wallcovering in the powder bathroom features TImorous Beasties Wallpaper.






RELATED: A mountain dwelling in Wyoming with modern-rustic styling







RELATED: Mountain home in Wyoming inspired by its surroundings

Photos: Audrey Hall / Matthew Millman








1 comment