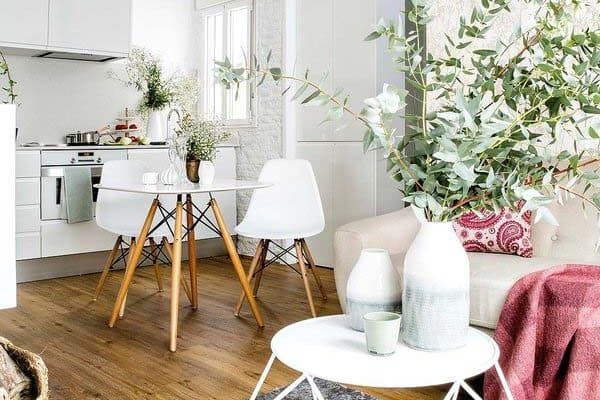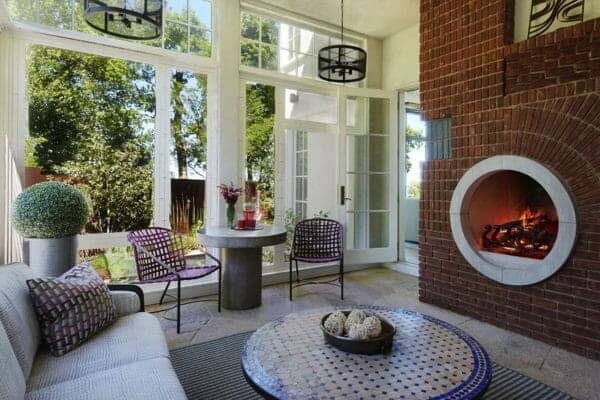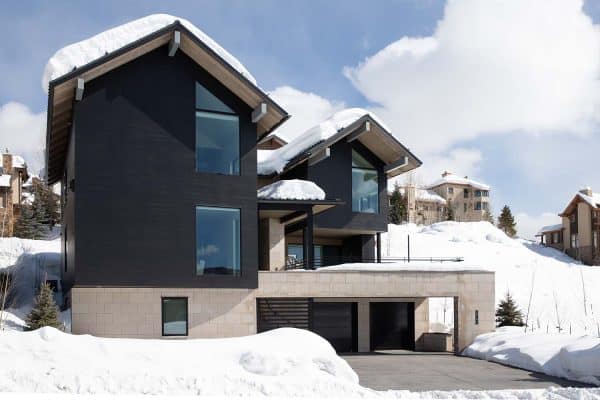
Architect Linda MacArthur in collaboration with New Rosslyn Construction designed this stunning custom lake house with a coastal farmhouse vibe, nestled on Lake Allatoona, Georgia. An exquisite stone and cedar shingle exterior facade invites one up to this warm and welcoming two-story residence that is nestled in a woodsy setting.
Step inside and you will find bring and airy living spaces adorned with beautiful materials, finishes, furnishings and accessories, courtesy of EK Interiors. Continue through this incredible home tour to find elegant and rustic details and with personal touches throughout…

What We Love: This spectacular home with its coastal farmhouse vibe offers its inhabitants a bright and airy atmosphere for family living and entertaining. Furnishings throughout this home were selected to be comfortable and inviting, just what one would want in a lake house retreat. We are especially loving the fantastic kitchen design, with its beautiful mix of materials and plenty of functional storage solutions. The living room is also pretty amazing, the soaring wood beam ceiling, large windows and stone clad fireplace… stunning!
Tell Us: What do you think of the overall design of this home? If this were your lake house, are there any details in the design that you would have done differently? Please share your thoughts in the Comments below, we love reading your feedback!
Note: Have a look at a couple of other spectacular lake house tours that we have featured here on One Kindesign in the state of Georgia: Spectacular lake house peacefully nestled on Lake Burton, Georgia and Modern-rustic lake house in Georgia: Lake Bluff Lodge.

Interesting Fact: The homeowner’s have a cattle operation that is dispersed over 4,000 acres and they also have roughly 200 exotic animals! This includes bison, emus, camels and even zebras. You can find hints of this passion throughout their home, including a zebra-patterned throw, cowhide-like countertop in the kitchen and a guest bedroom with a collage of animal drawings.

Above: The chandelier over the kitchen table is a one of a kind antique french piece that the designers had rewired for this space. It was sourced from The Big Chandelier. The dining chairs are from Lee Industries. The rustic beams are repurposed from an old textile mill in Georgia.



Above: The island countertop is a Roma Imperial Leathered Granite with a thickened edge, from MSI Atlanta. Appliances are from SubZero and Wolf. The faucet is from Waterstone.


Above: The custom cabinetry throughout this home is by Cabinet Resources, while the hardware was sourced from Rocky Mountain Hardware.







Above: One of the owner’s request was to use an alternative to drywall — something that would infuse the interiors with character. You will find a variety of wood wall textures throughout the interior, from shiplap to board and batten, adding a warm, casual vibe.


Above: This cozy heated screened porch can be enjoyed through all four seasons.


Above: The color of the walls and cabinetry is Hammered Silver SW 2840 – Sherwin-Williams.

Above: In lieu of a formal dining room, the owner’s have a “sipping room”, which comes complete with a wine cabinet, ice maker and shelves filled with glassware.














Above: The interior designer of this project sourced several of treasures throughout this home at Scott Antique Markets. This includes the roe deer antlers on the flanking the window of this built-in beach seat.







Above: The owner’s had a curtained nook designed for their future grandkids. On the wall, the painting was sourced from the Wesleyan Artist Market.


Above: The painted mirror is by local artist Stacy Milburn.


Above: In the guest bedroom, the pillows are by Lacefield Designs.



Above: In the guest bath, the faucet is by Kohler, while the mirror was sourced from Stacy Milburn Studio.



Above: The bathroom in the owner’s office boasts a warm, stained poplar shiplap on the walls. On the floor, the contemporary tile is from Builders Floor Coverings and Tile.

Above: The sink faucet is from Kohler.


Above: A walnut ping-pong table was custom handcrafted by woodworker (and the homeowner’s cattle farm employee) Greg Crawford. This table can be converted to a dining table when the owner’s have family and friends visiting.



Above: The basement of this coastal farmhouse was designed as a game room hangout. It comes complete with a full kitchen, custom pool table and ping-pong table. The custom pool table is by Olhausen Billiards Manufacturing via the Man Cave Store. The table is inset with buffalo head nickels.









Photos: Courtesy of EK Interiors







7 comments