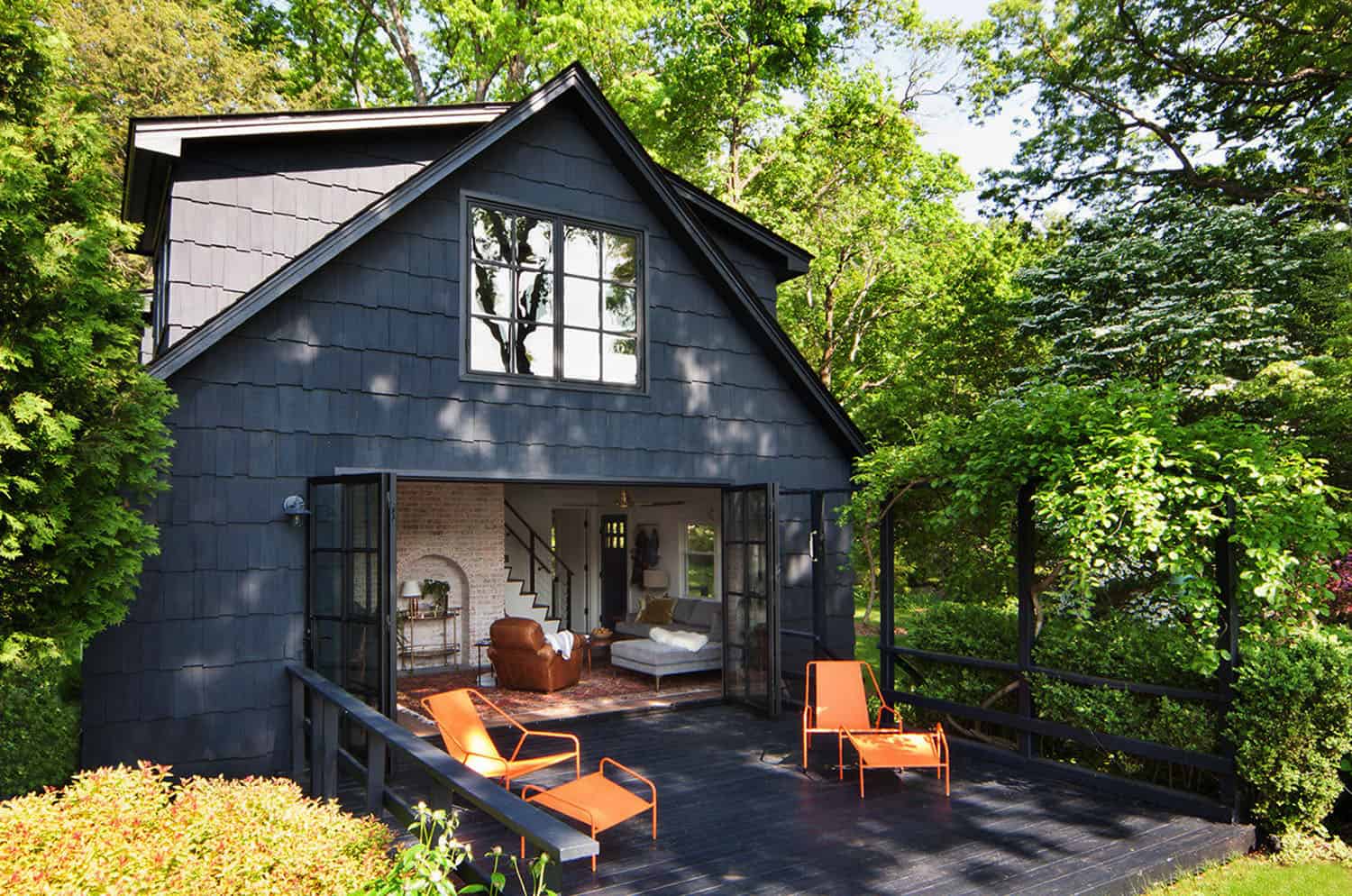
Architecture and design studio Garrison Foundry is responsible for the renovation of this midcentury modern cottage house located in Garrison, New York. Overlooking the Hudson River, this cottage had its charms, yet had not been renovated since the 1970s. A full gut renovation of both floors of this 1,400 square foot cabin involved removing a central column that obstructed views to the river.
The principle goal was to open this cottage as much as possible to the view while retaining the charms of the original structure. Steel and metal bi-fold doors were integrated into the design to bring in natural light and integrate the view off the deck. There are two bathrooms in this cottage, both were designed with simple details including naturally rich materials such as concrete, brass, and ceramic.

The existing maple floors were stained a custom tint to look like walnut. The project team wanted to keep the simple charms of this cottage, allowing the natural surroundings to open up this space while maintaining a cozy upstate country feel.
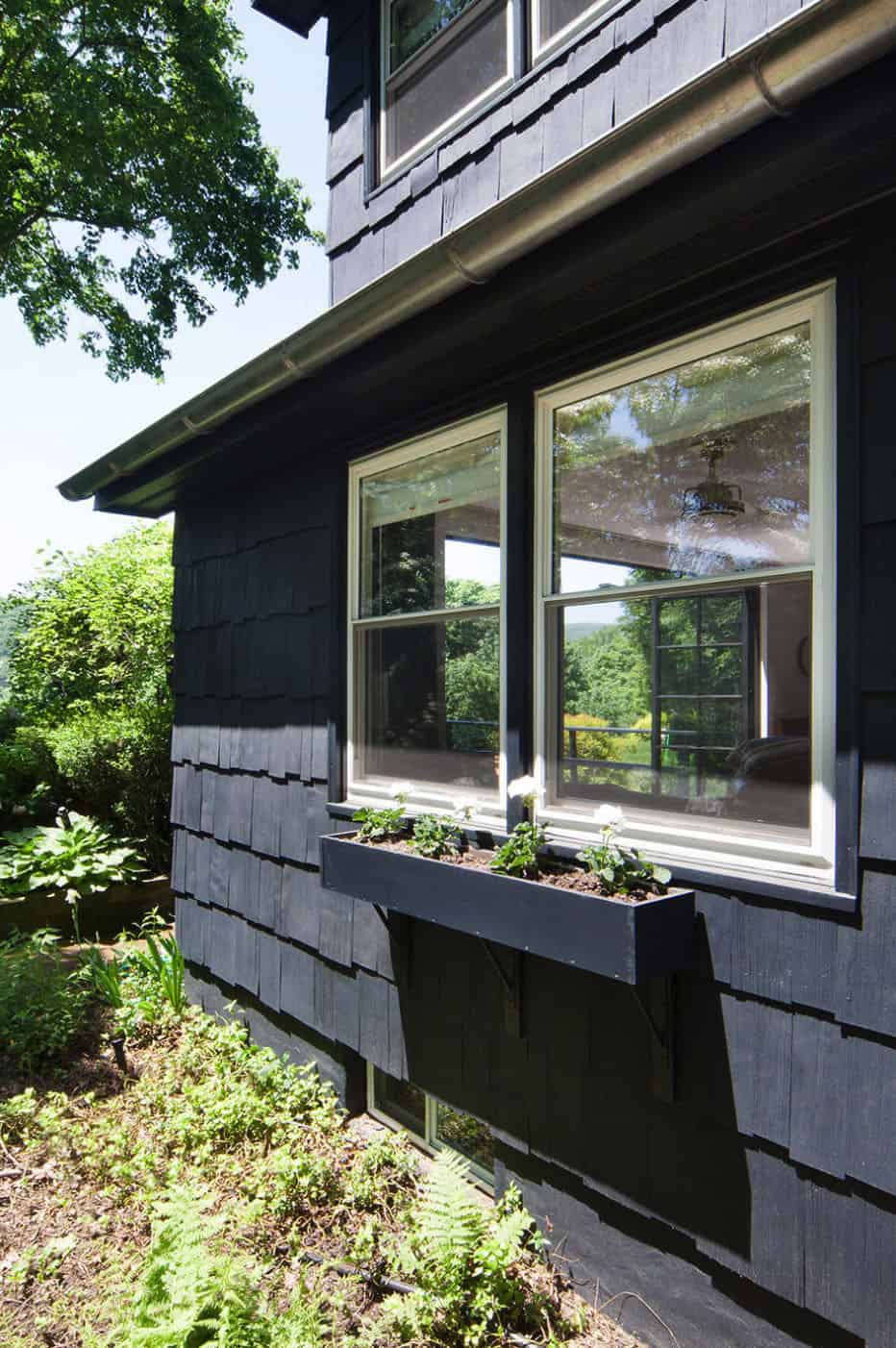
What We Love: This midcentury modern cottage offers a beautiful renovation both inside and out. A large deck helps to expand the living space to the outdoors while blurring indoor-outdoor boundaries. The interior spaces are open and airy and the newly integrated steel doors help to make the main living area feel larger. A tranquil setting on the water makes this home very idyllic, when can we move in?
Tell Us: What do you think of this small cottage renovation? Would this waterfront cabin be your idea of a relaxing haven? Let us know in the Comments below!
Note: Have a look at another fabulous home tour that we have featured here on One Kindesign that overlooks the Hudson River: Modern dwelling with spectacular Hudson River views.

Above: The exterior paint color is Newton’s Indigo — Portola Paints & Glazes.
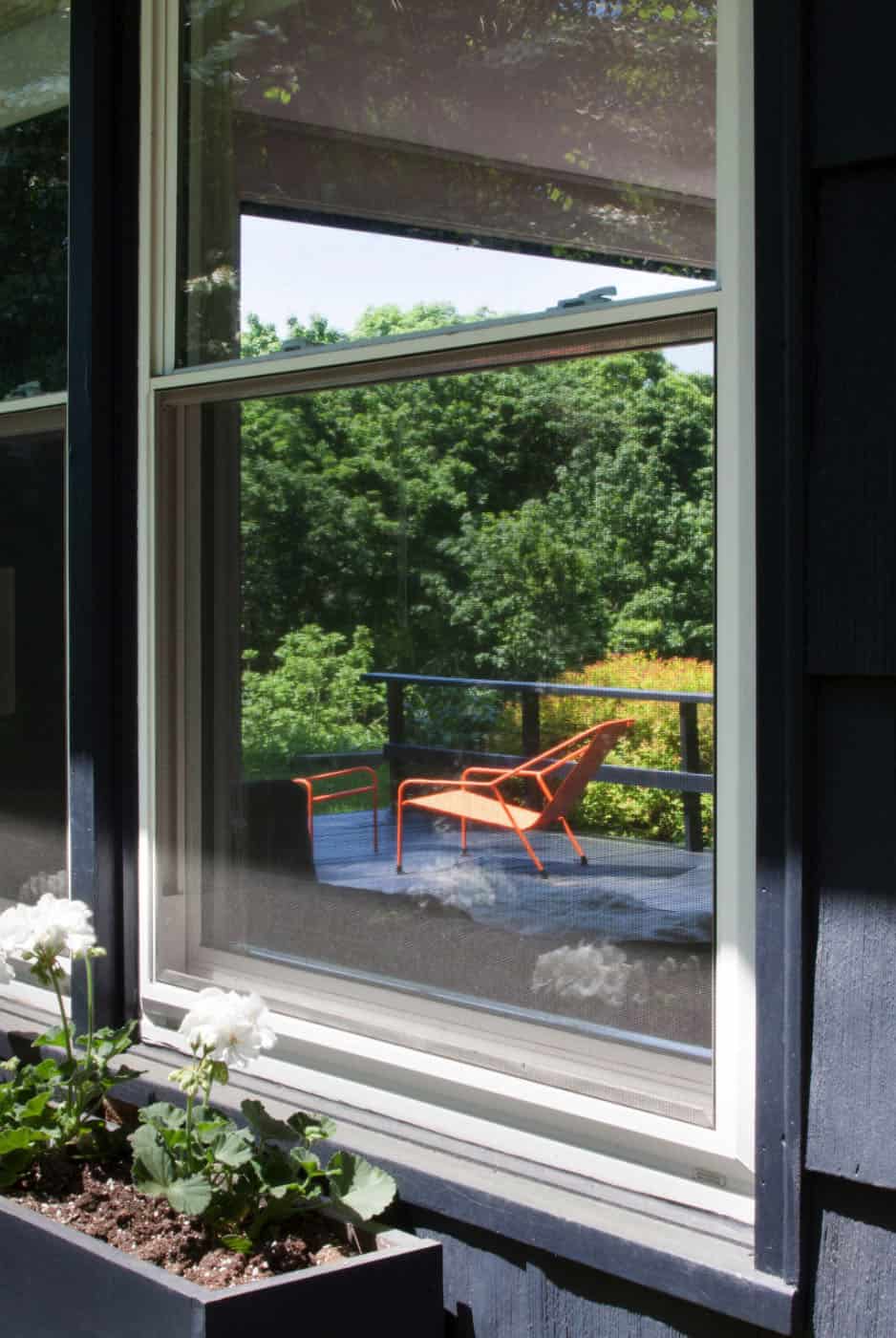

Above: The orange chairs and ottomans were sourced from Target. The steel doors were manufactured from a company called Manhattan Iron and Glass.
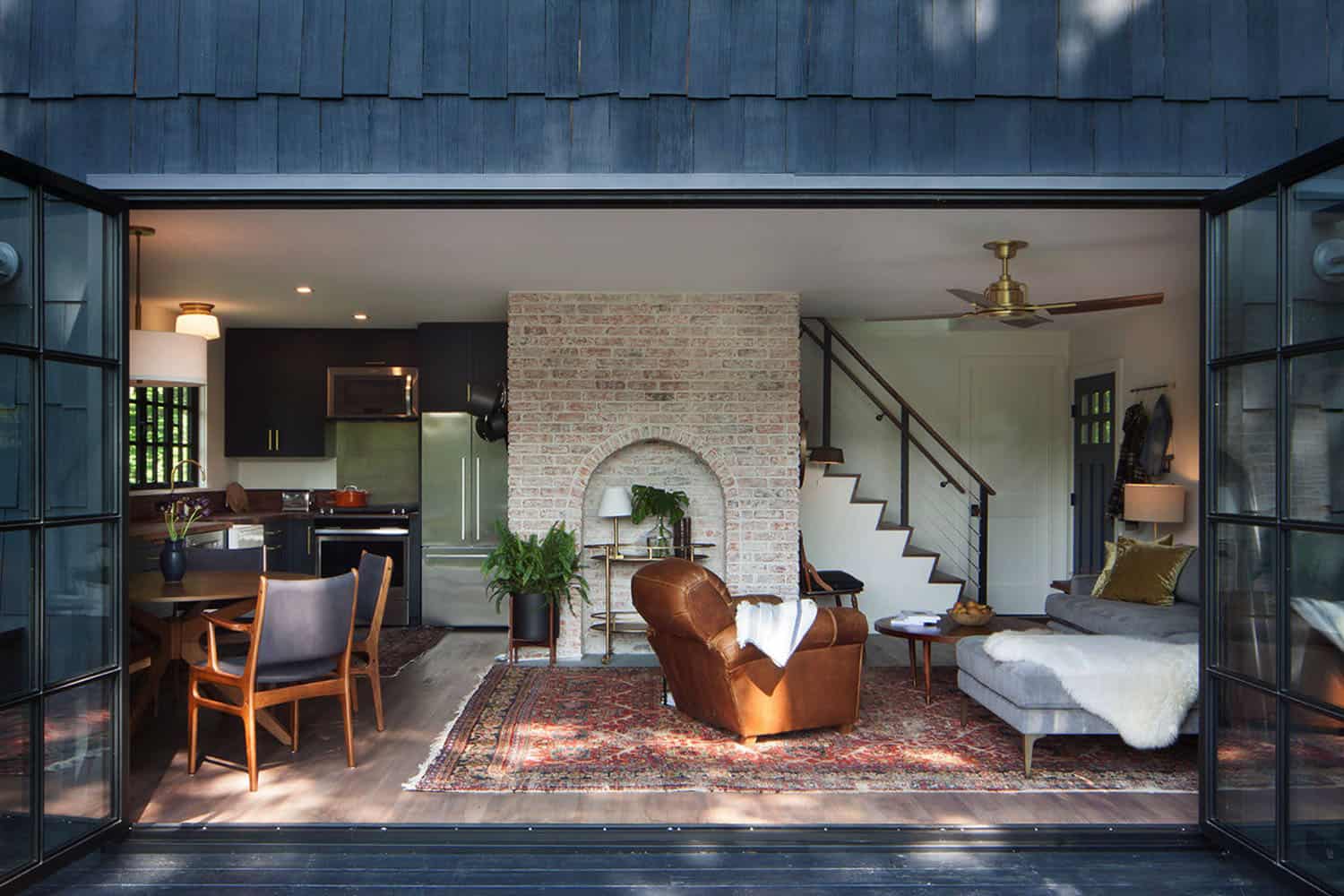
Above: The ceiling fans throughout the home are from Rejuvenation.
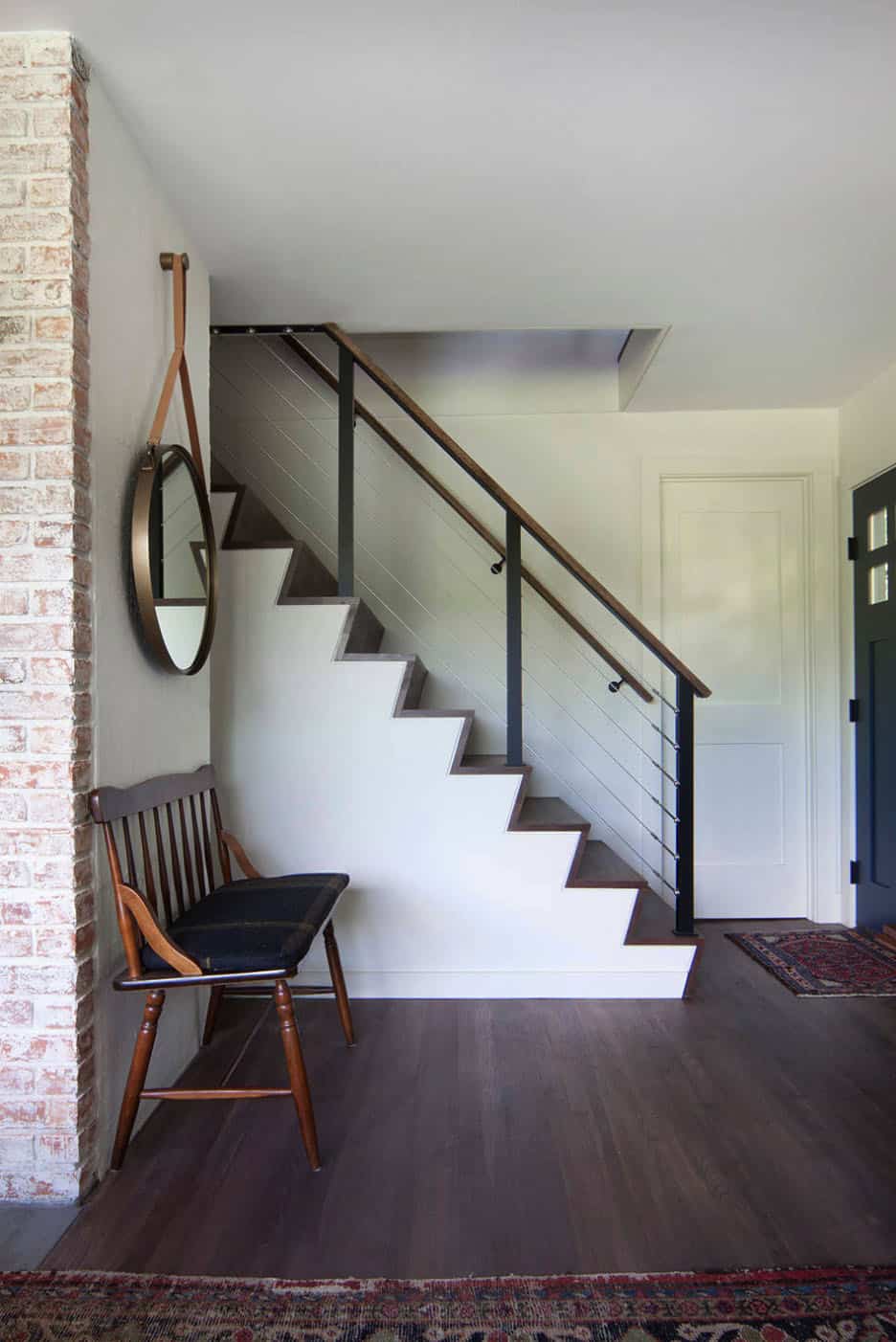
Above: The home’s original maple floors were preserved, but stained to appear like walnut. The railing features a mix of materials, including walnut, steel cables, and blackened steel.

A new kitchen painted deep indigo with walnut butcher block countertops was created with a custom banquet. The countertop was custom fabricated, however, you can find similar from Hardwood Lumber Company.
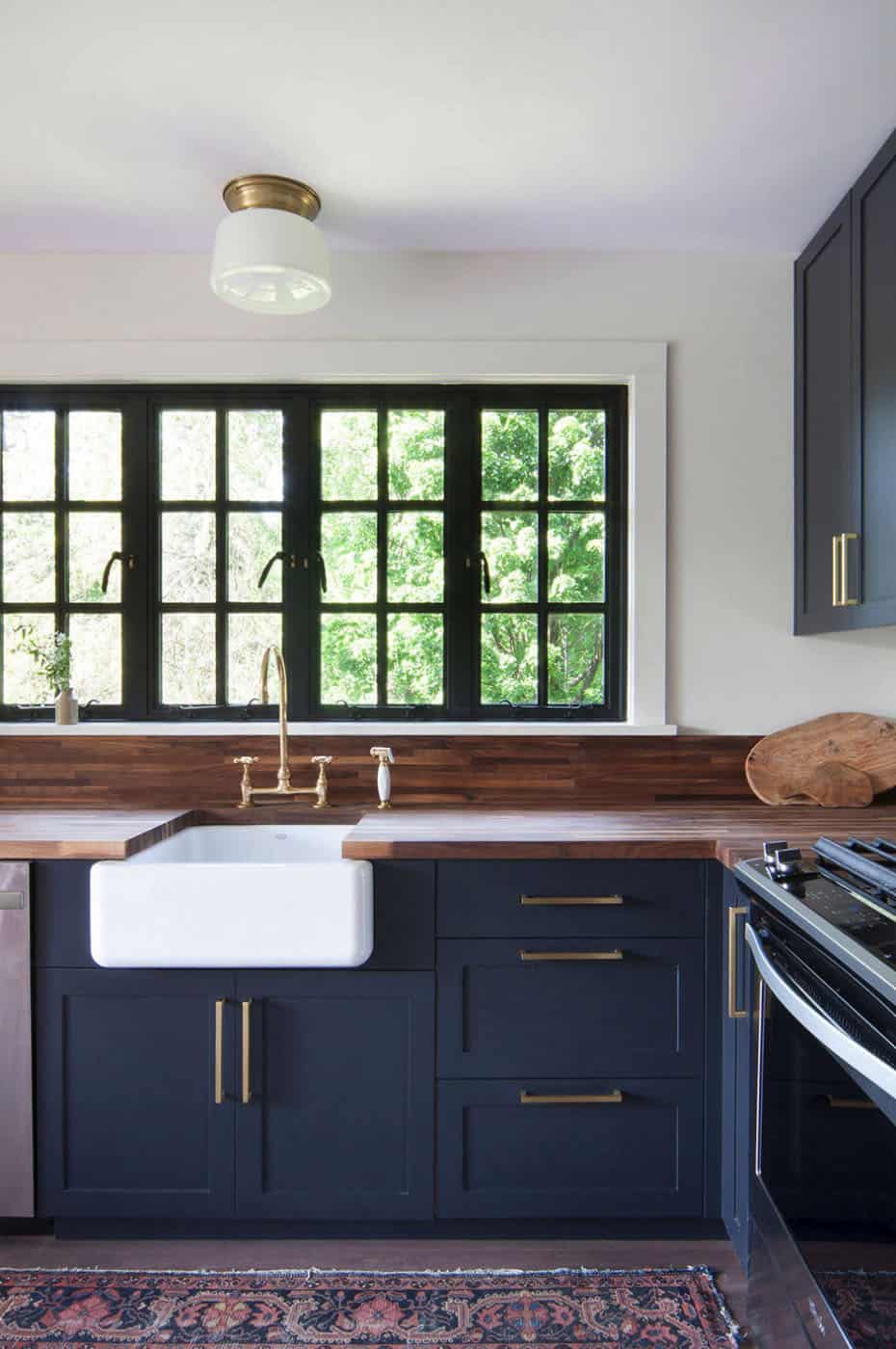
Above: The kitchen light fixture is from Rejuvenation. Cabinetry is painted in the same color as the exterior of the home, Newton’s Indigo — Portola Paints & Glazes.


Above: The dining table is from Article.

Above: The guest room is known as the “Pink Room”, painted in Pink Ground by Farrow & Ball. The doorknob is walnut, sourced from Rejuvenation (all door hardware throughout is from the same company).
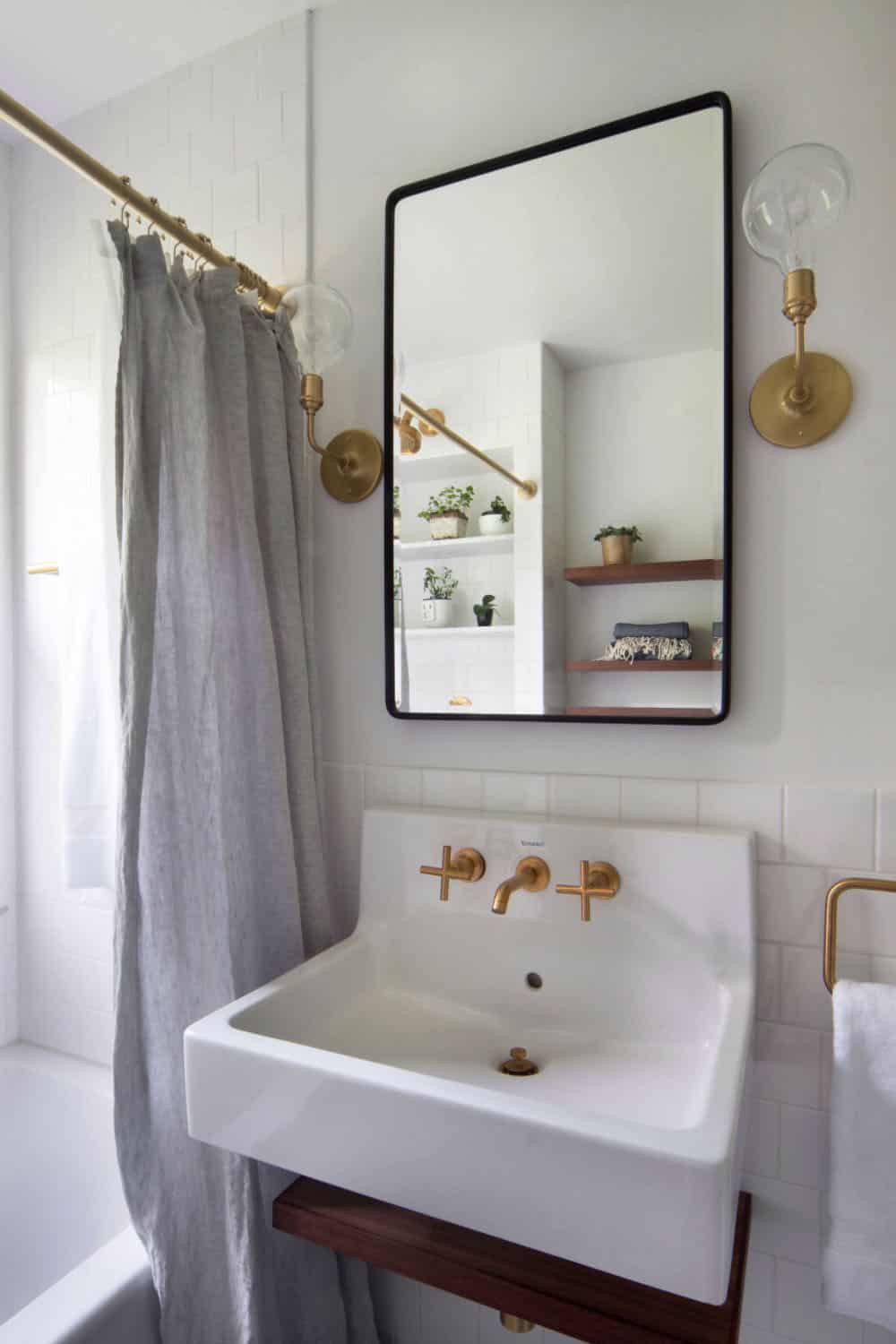
Above: In the bathroom is a Duravit sink and a Kohler purist faucet. A floating walnut shelf beneath the sink was added for texture and as a place to store nessecities.

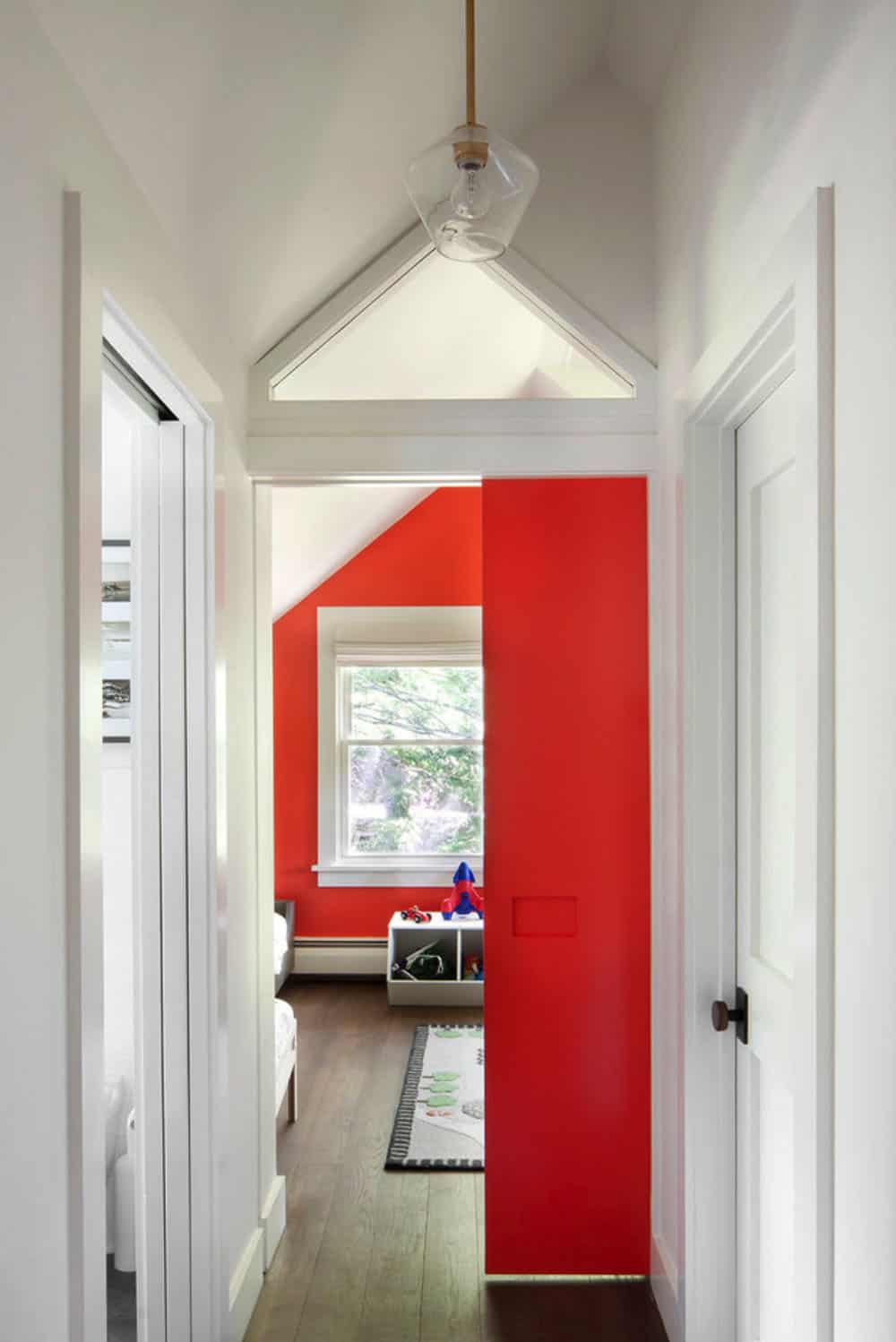
Above: The pendant light in the hallway is from West Elm.

Above: The accent wall in the kids’ room is painted in Salsa 2009-20 | Benjamin Moore.




Photography: Beatrice Pediconi




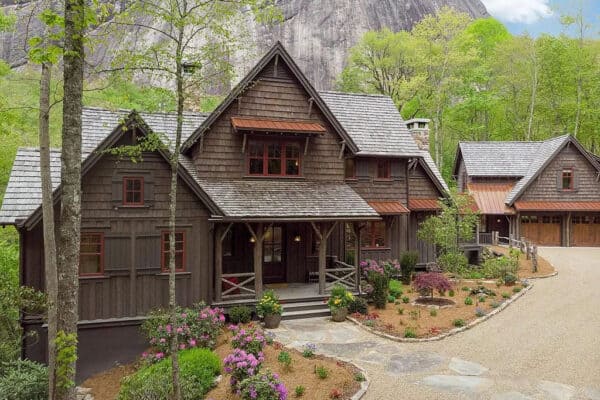
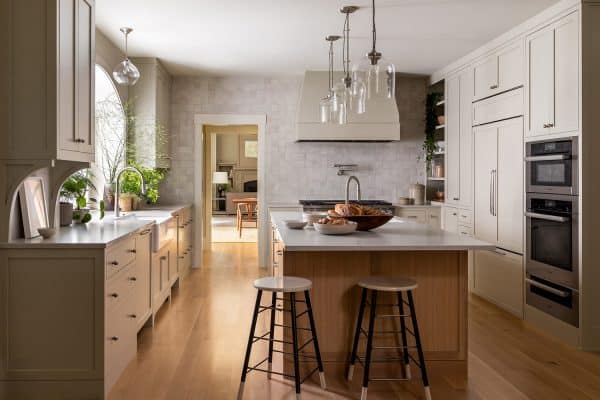

3 comments