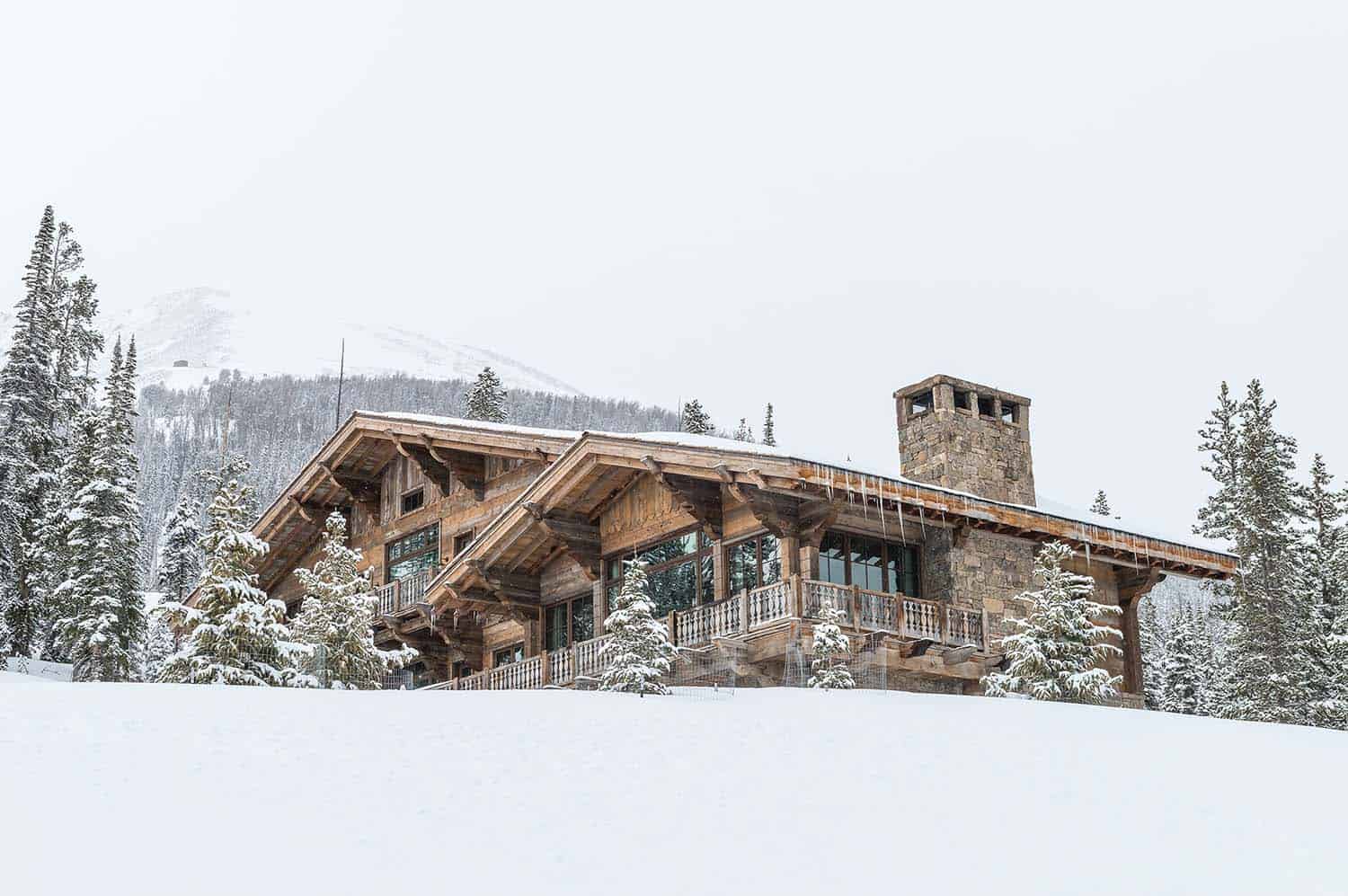
Pearson Design Group is responsible for the design of this Swiss chalet-inspired home, located in the Yellowstone Club, a private ski resort and residential community near Big Sky, Montana. This home offers its inhabitants a warm and cozy retreat after long days spent adventuring on the mountain. The design of this dwelling resembles a traditional ski chalet with it’s low-pitched roof, deep overhangs, and ski-in, ski-out location.
Nestled into a snowy hillside and surrounded by majestic pines, this chalet was built using reclaimed materials: fir, hemlock and pine. Additional materials includes native moss rock from central Montana. Deep overhangs supported by massive wooden corbels helps to shelter windows and balconies from the elements.
Project Team: Architect: Pearson Design Group | Interior Designer: Pearson Design Group | Builder: On Site Management | Landscape Architect: DHM Design
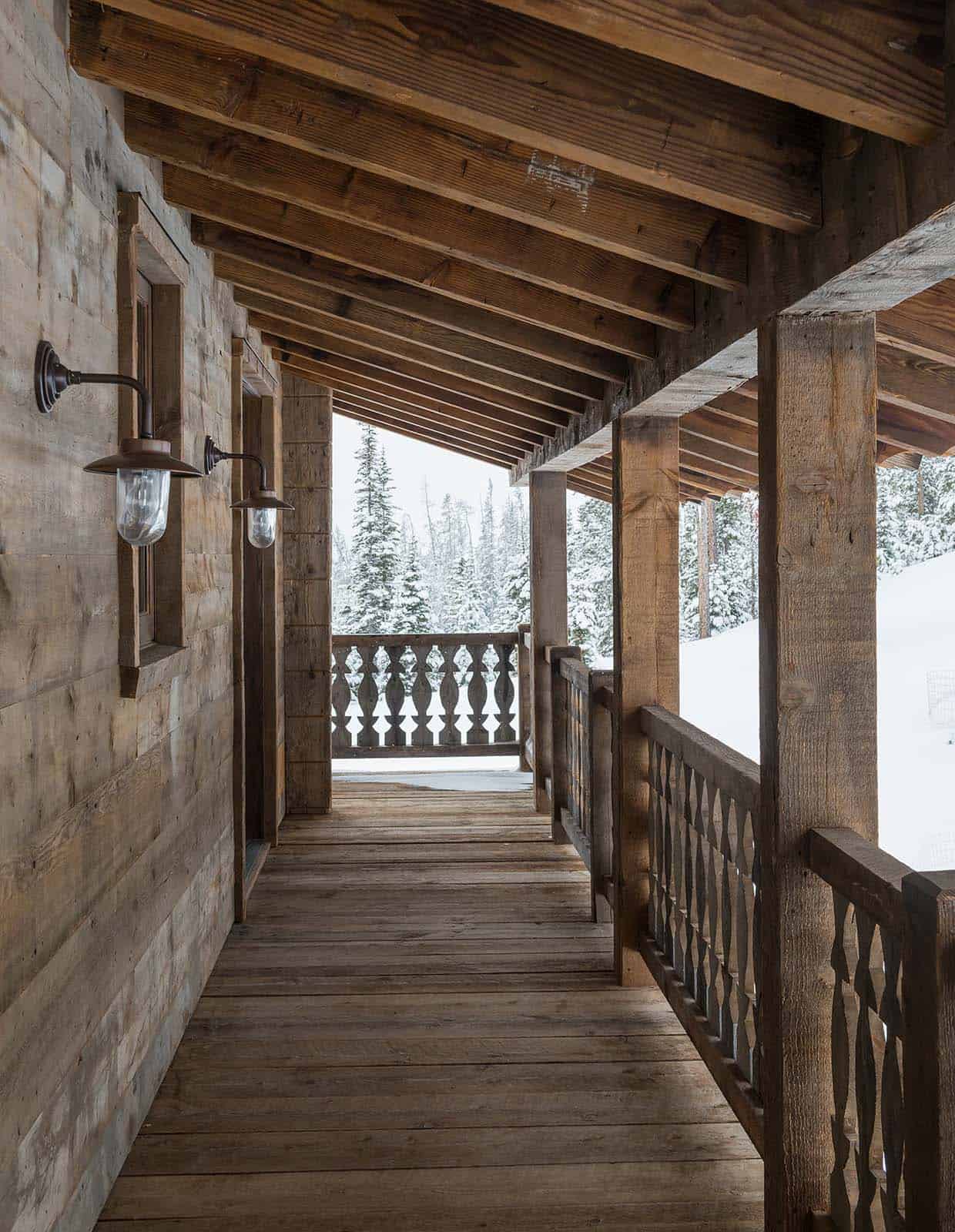
The homeowners and their two sons are active skiers, so the location of this home was very ideal. They envisioned a home that is simple and inviting yet visually stunning. The family spends a lot of time skiing in Europe, so the design of this home was inspired by the stone-and-timber mountain chalets in Switzerland.
This 6,500 square foot, five bedroom, five-and-a-half-bathroom home departs from the traditional chalet, which doesn’t value outdoor spaces like they do in Montana. Balconies with deep overhangs and a grand patio runs along the side of the structure, connecting indoors with out.
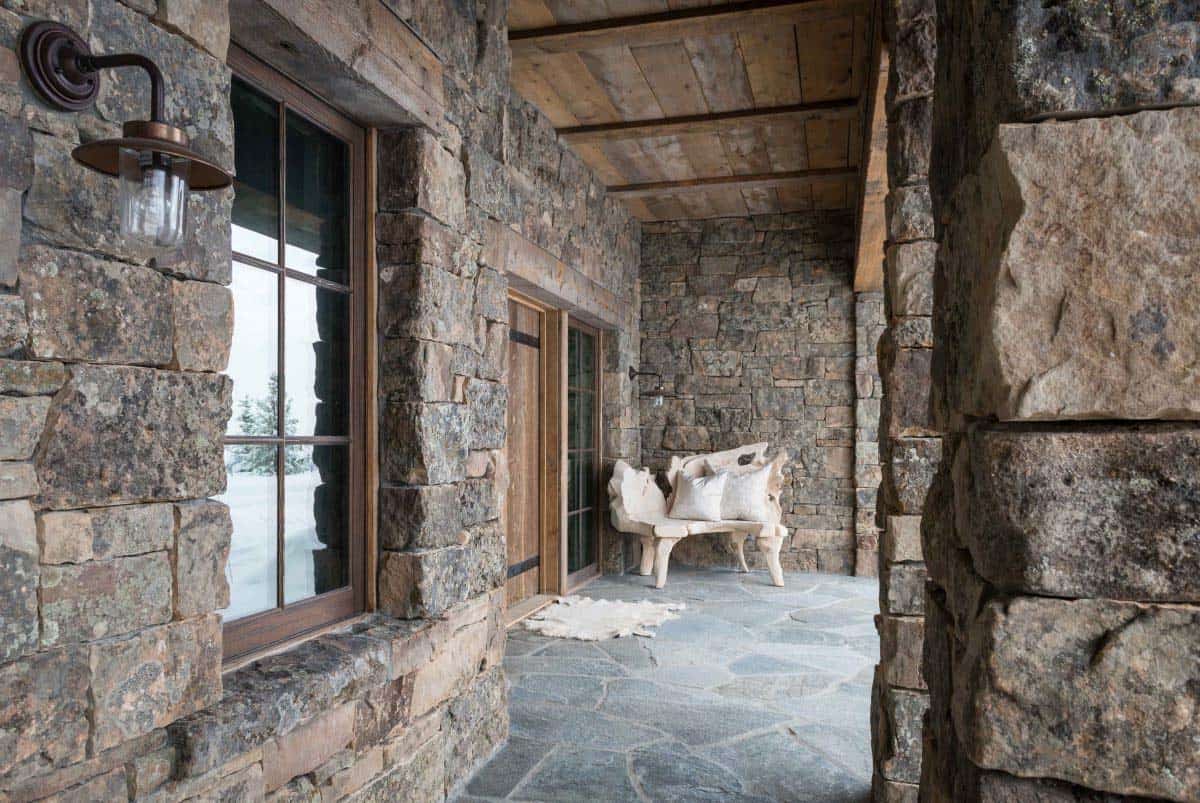
What We Love: This Swiss chalet-inspired home offers a luxurious yet timeless aesthetic that can be enjoyed for generations to come. Reclaimed materials adds to the overall beauty in the design, while vintage furnishings mixed with modern pieces transforms this chalet from ordinary to extraordinary. Large windows captures snow-capped mountains, drawing the beauty of nature inside and creating a tranquil atmosphere.
Tell Us: What do you think of the overall design of this alpine chalet? Would this be your idea of the perfect ski retreat or would you prefer a more casual atmosphere?
Note: Have a look at a couple of our most favorite home tours that we have featured here on One Kindesign from the portfolio of Pearson Design Group: A rustic chic family hideaway in Big Sky: Freedom Lodge and Rustic-modern mountain ranch nestled in the rugged Montana landscape.
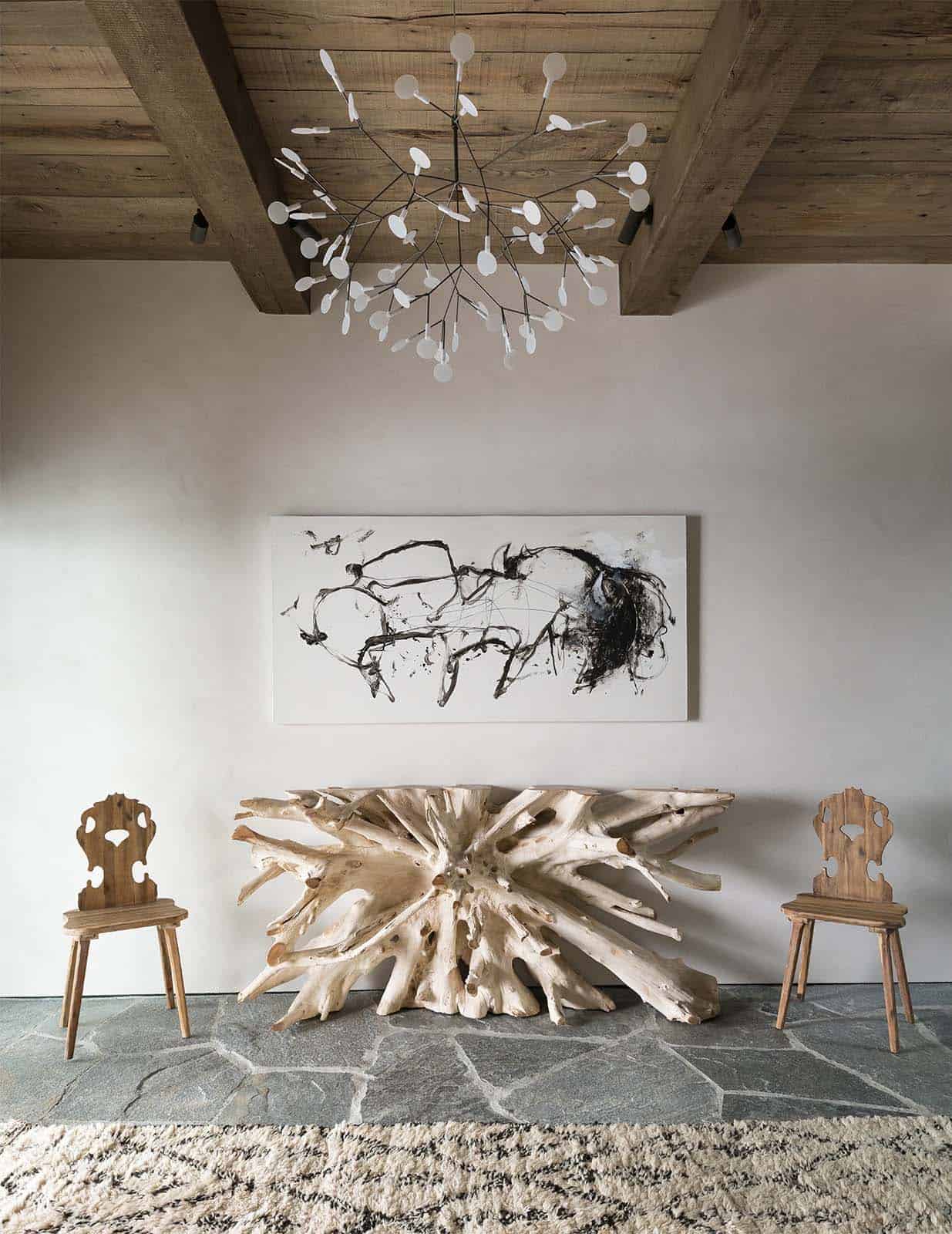
Above: In the entry, is an eye-catching teak-root console table.
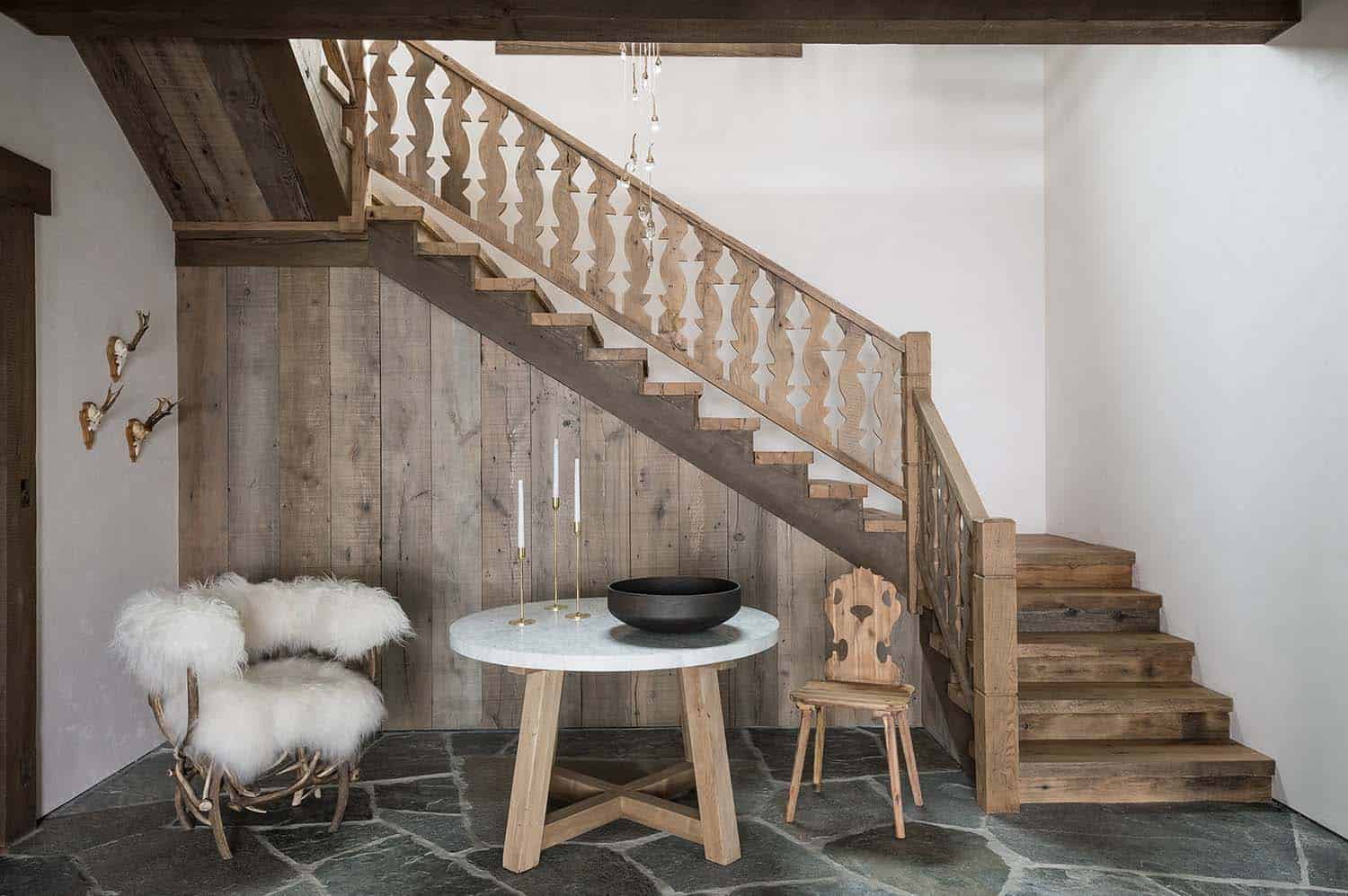
Above: In the entryway, a vintage antler chair is upholstered in longhair Mongolian. The staircase services all three levels, composed of reclaimed oak with exquisite hand-cut scrollwork balusters.
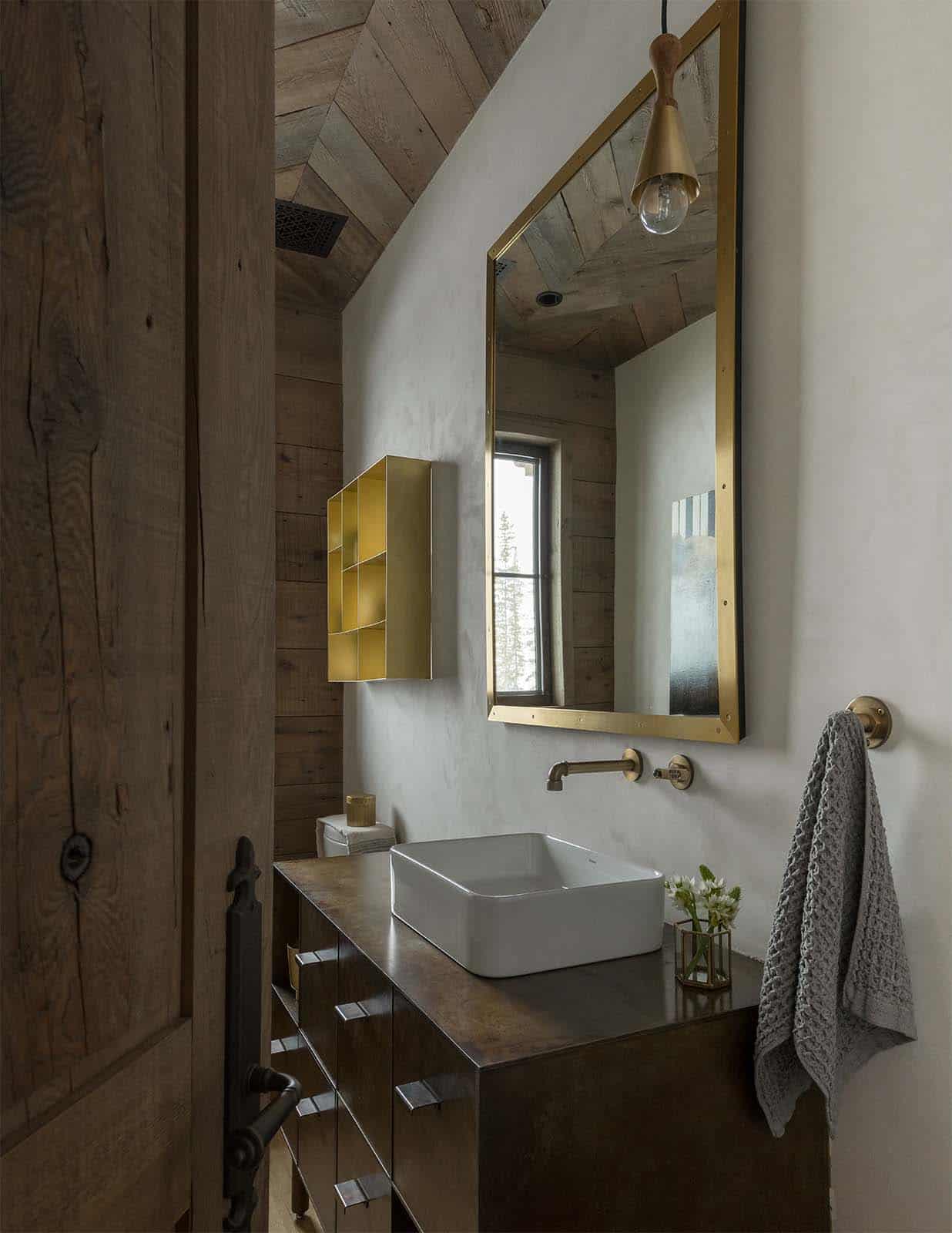
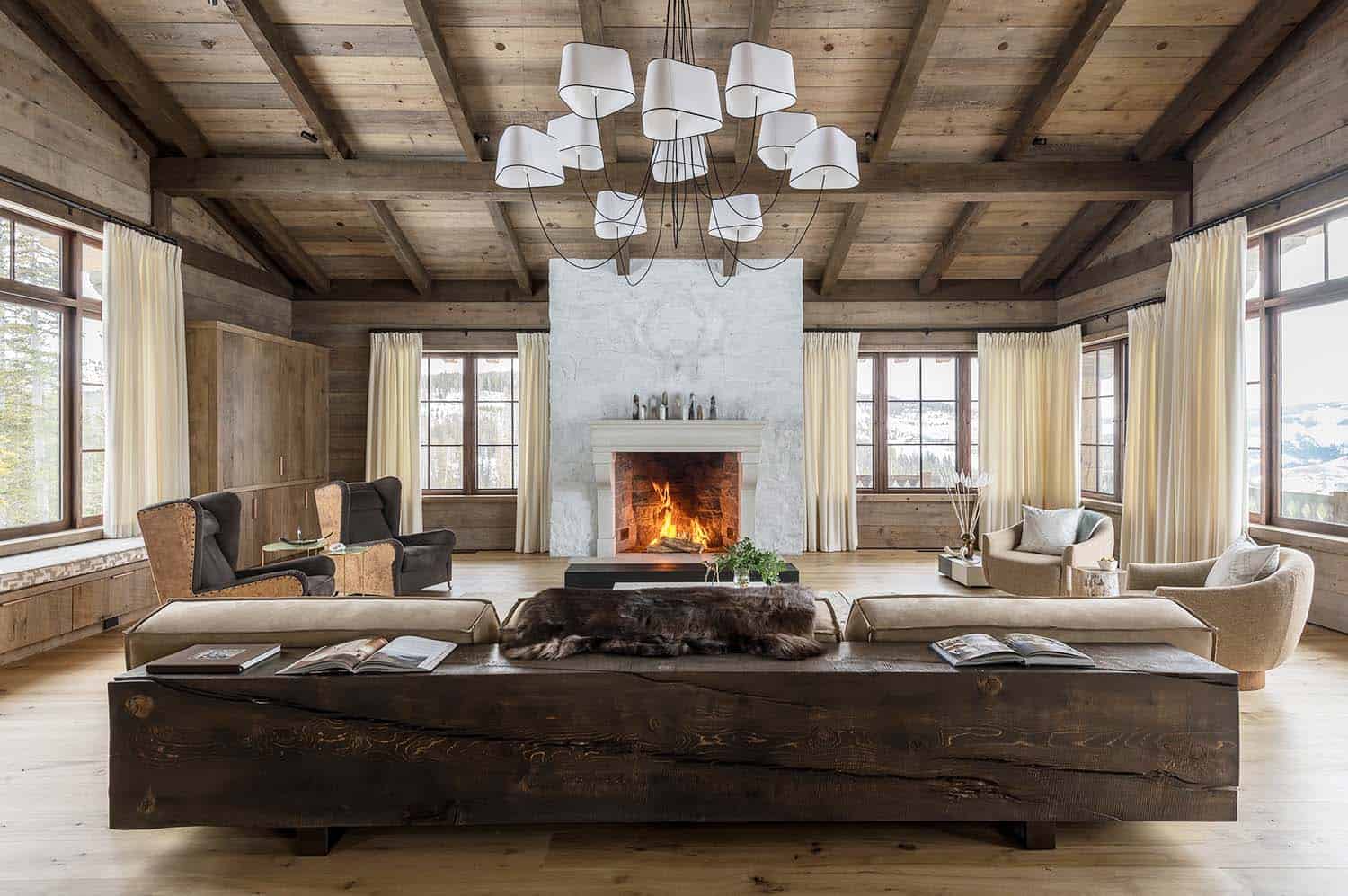
Bright and airy interior living spaces feature modern esthetics. This is a retreat for family and friends, so living spaces needed to be open and spacious — a loft-like gathering space. The flooring is live sawn oak plants, while the majority of the cabinetry is reclaimed antique-surfaced oak. Vaulted ceilings are composed of reclaimed hemlock. On the walls, two coats of lime plaster provides contrast with the reclaimed wood.
Above: The large limestone fireplace anchors the living room. Above the mantel are antlers composed of glass. A large reclaimed timber console provides separation between the living and dining room.
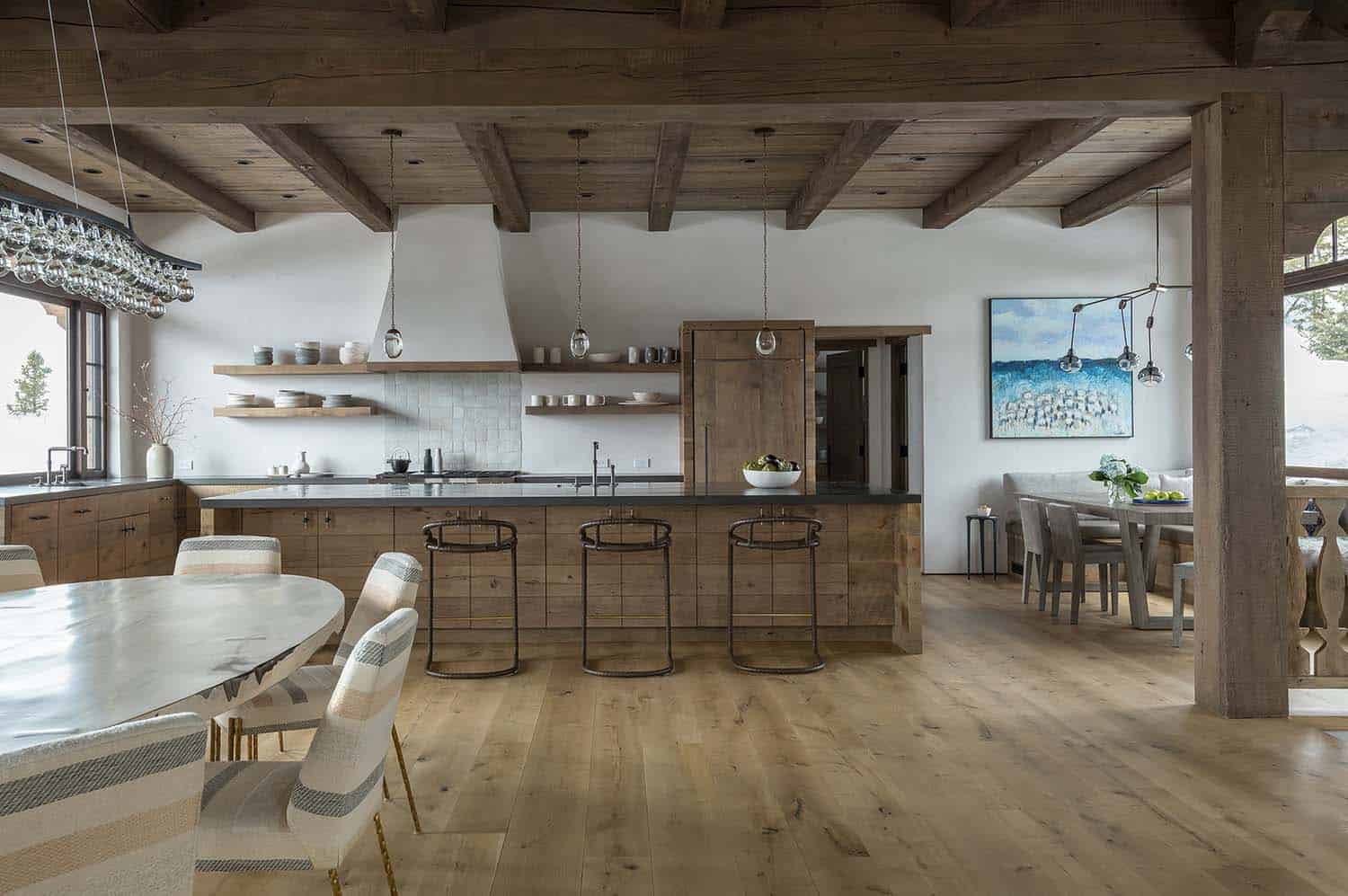
Above: The kitchen features concrete countertops, reclaimed wood cabinetry. For the dining table, an oval table is composed of a whitewashed, polished maple-slab. Suspended above the table is a handblown “raindrop” chandelier.
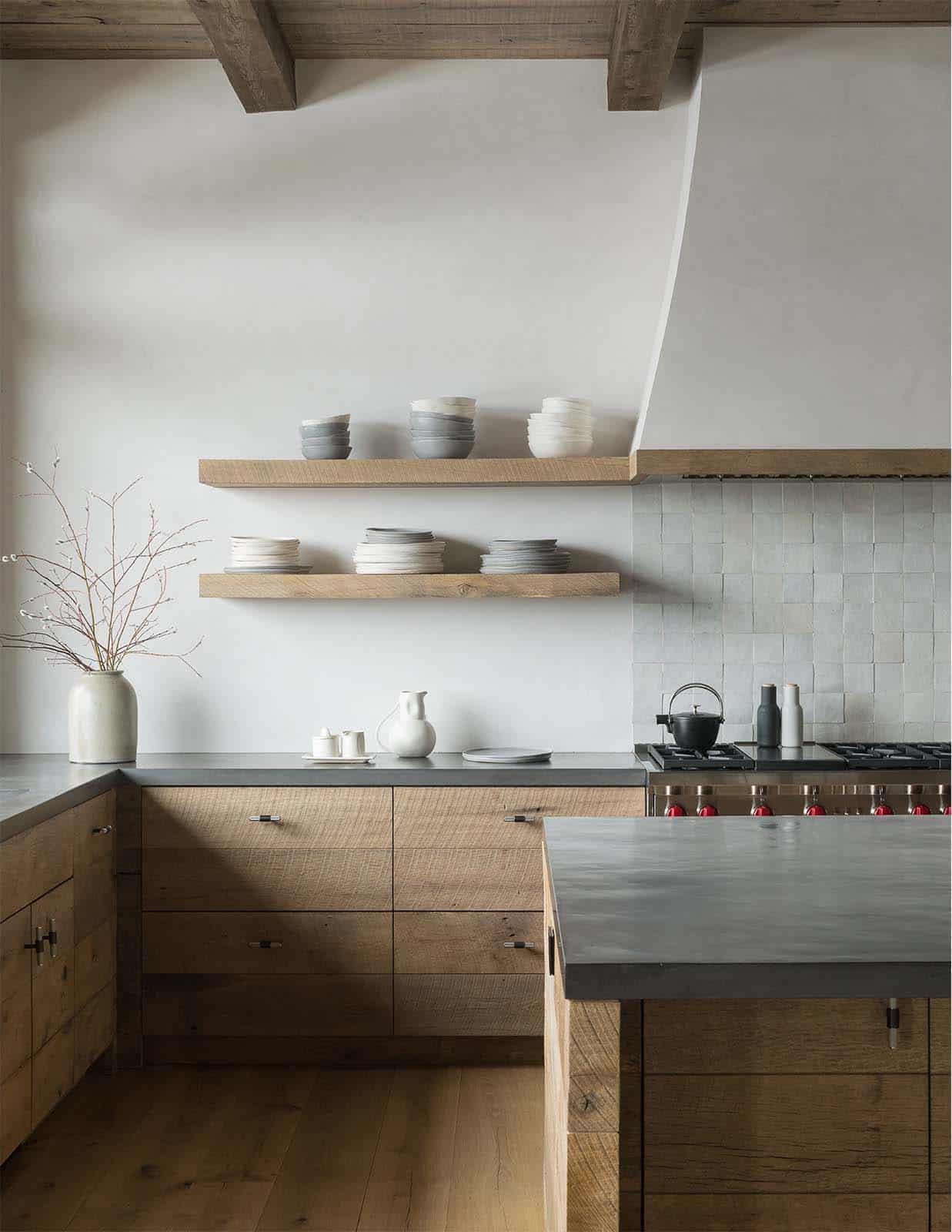
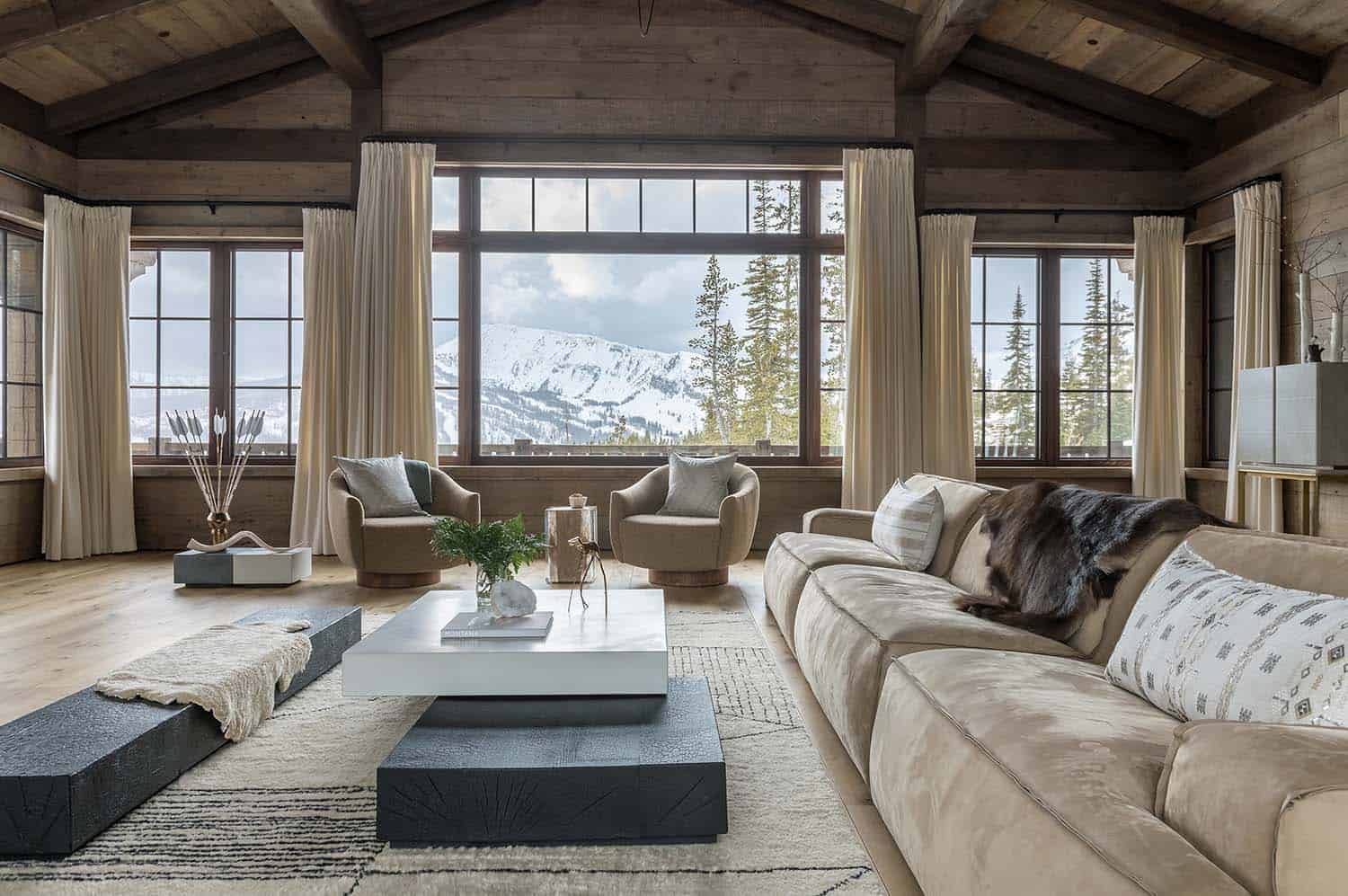
Above: Rugged snowy mountain views are framed through large triple-glazed windows. The sofas are Italian, covered in a buttery soft leather. A five-piece modular coffee table is made of wood and concrete. It can be moved apart is additional space is needed for seating.
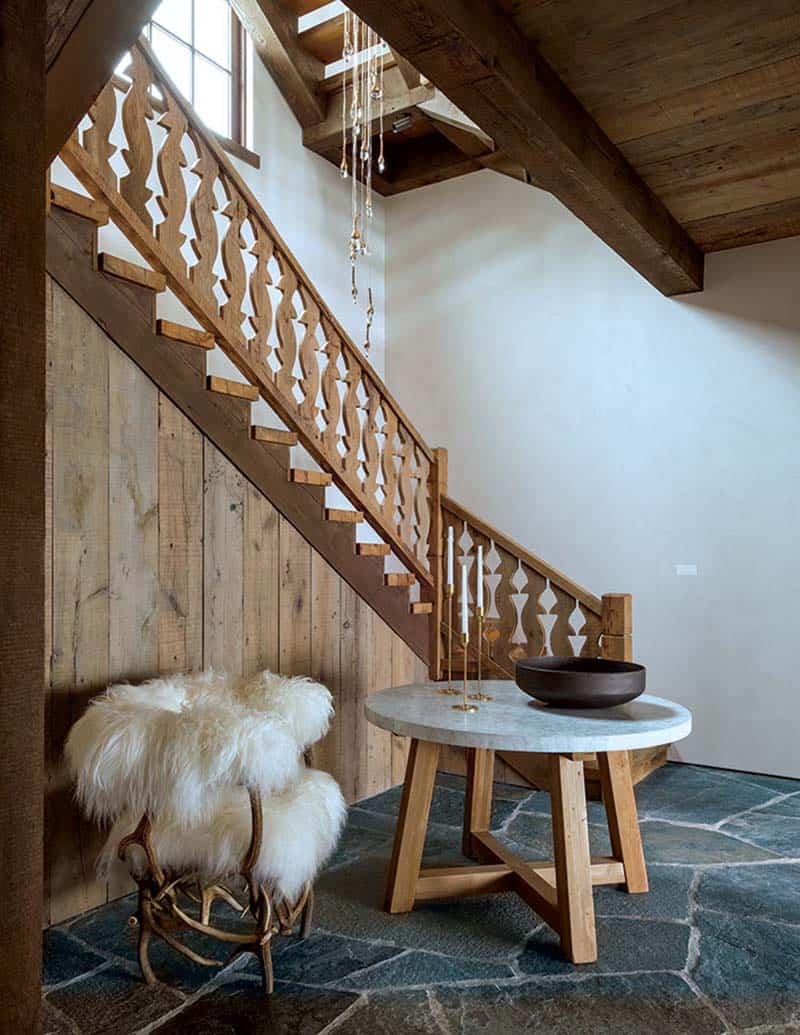
Above: A striking handblown glass chandelier cascades through all three levels of this chalet.
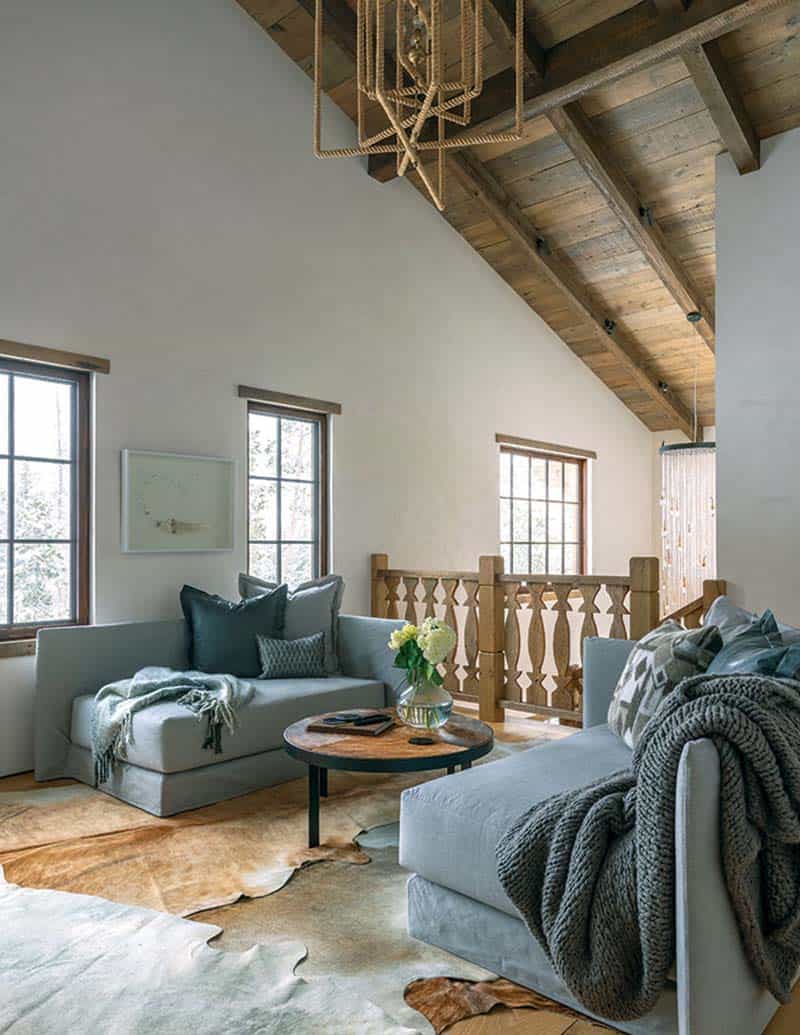
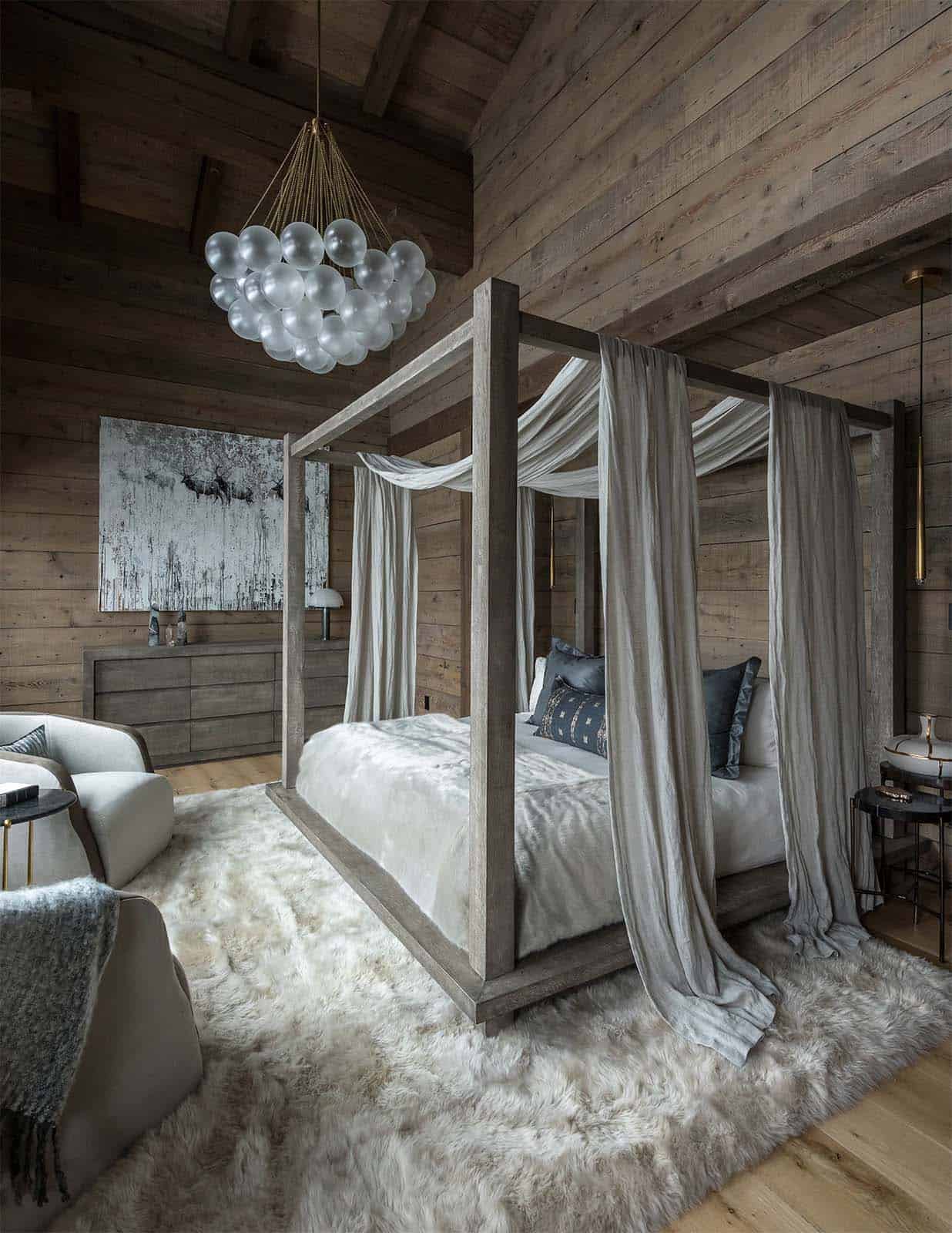
Above: The master bedroom is located on the third level. Gracing the four-poster bed is linen swags for texture. Grounding the space is a longhaired shearling rug for much needed warmth.
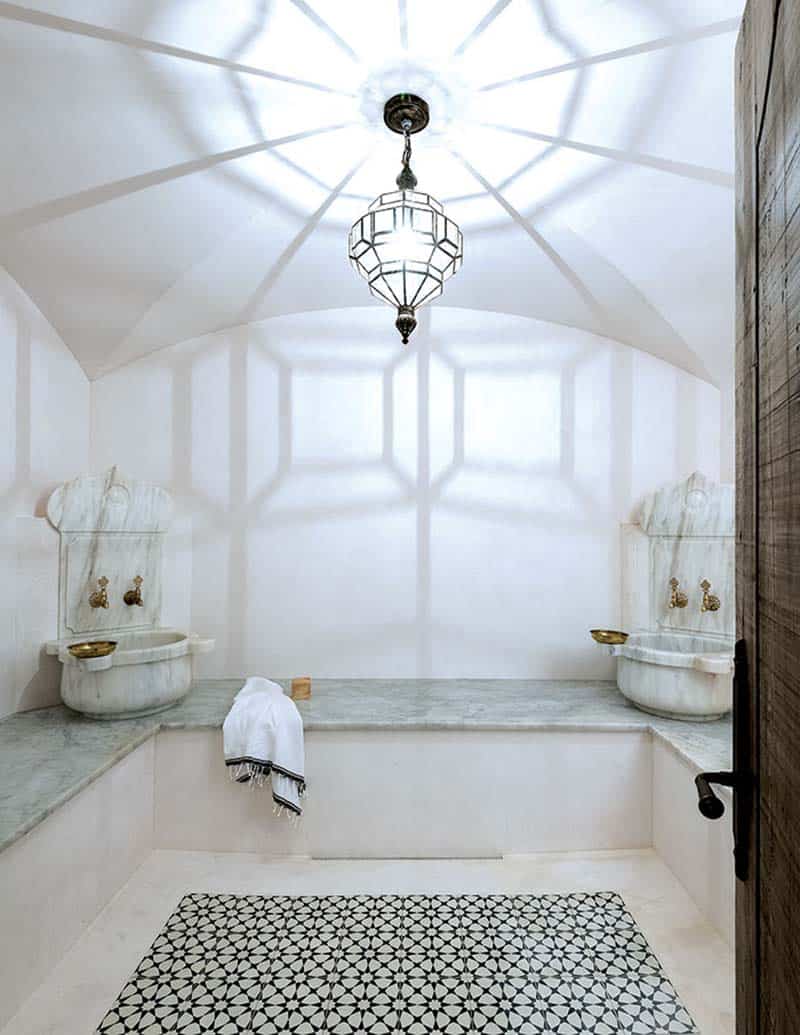
Above: A steam room evokes a traditional hammam, ideal for lounging after spending the day on the slopes. The hand-carved marble basins (kurnas) were imported from Turkey.
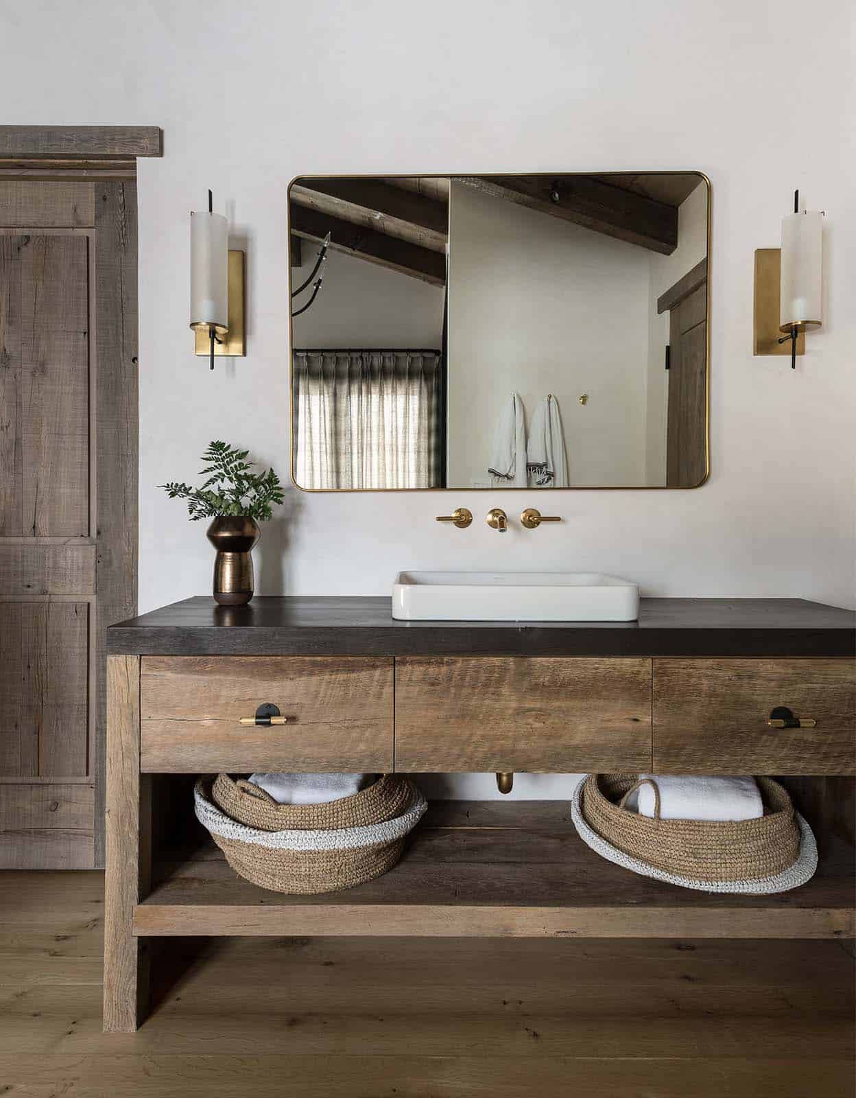
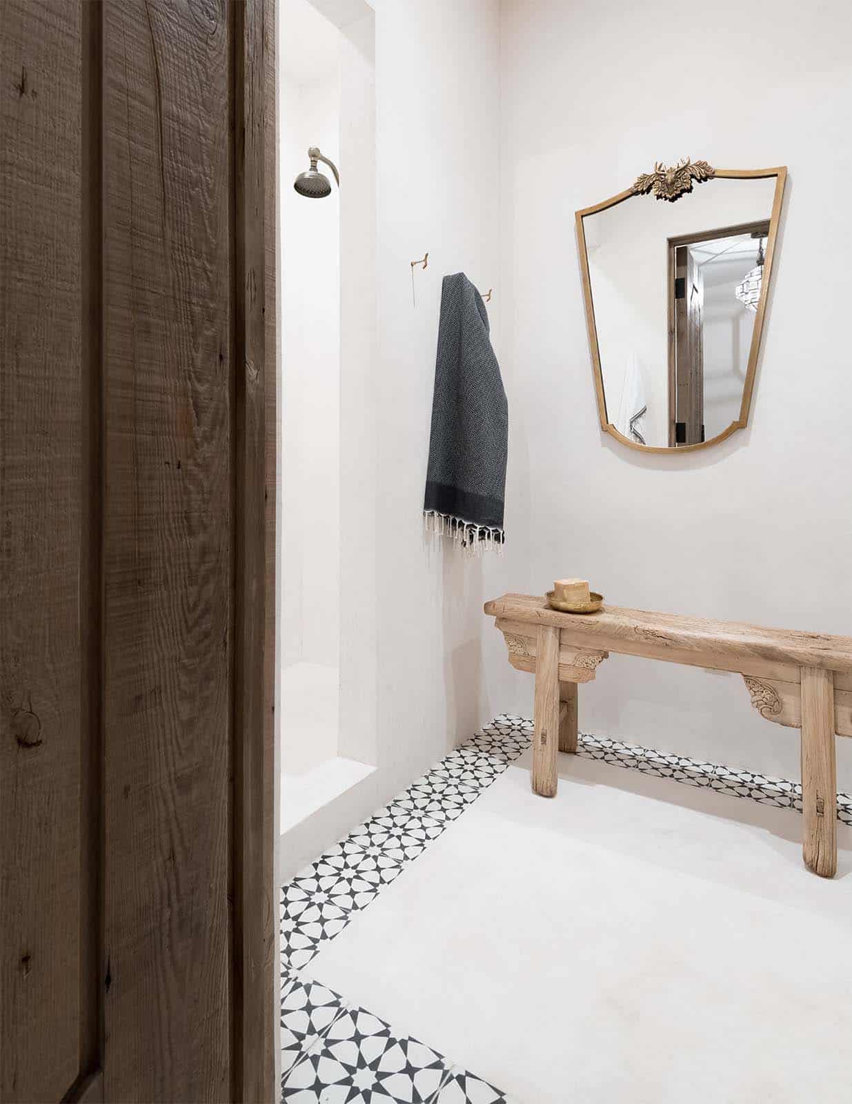

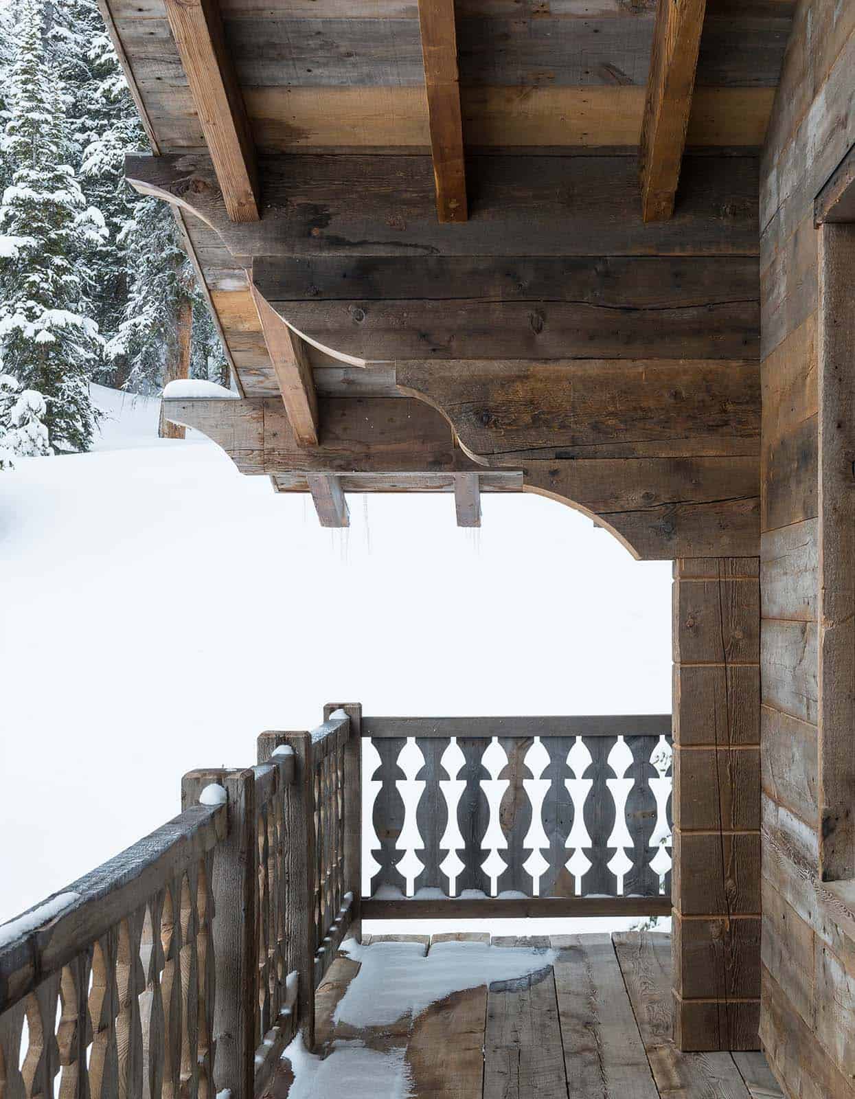
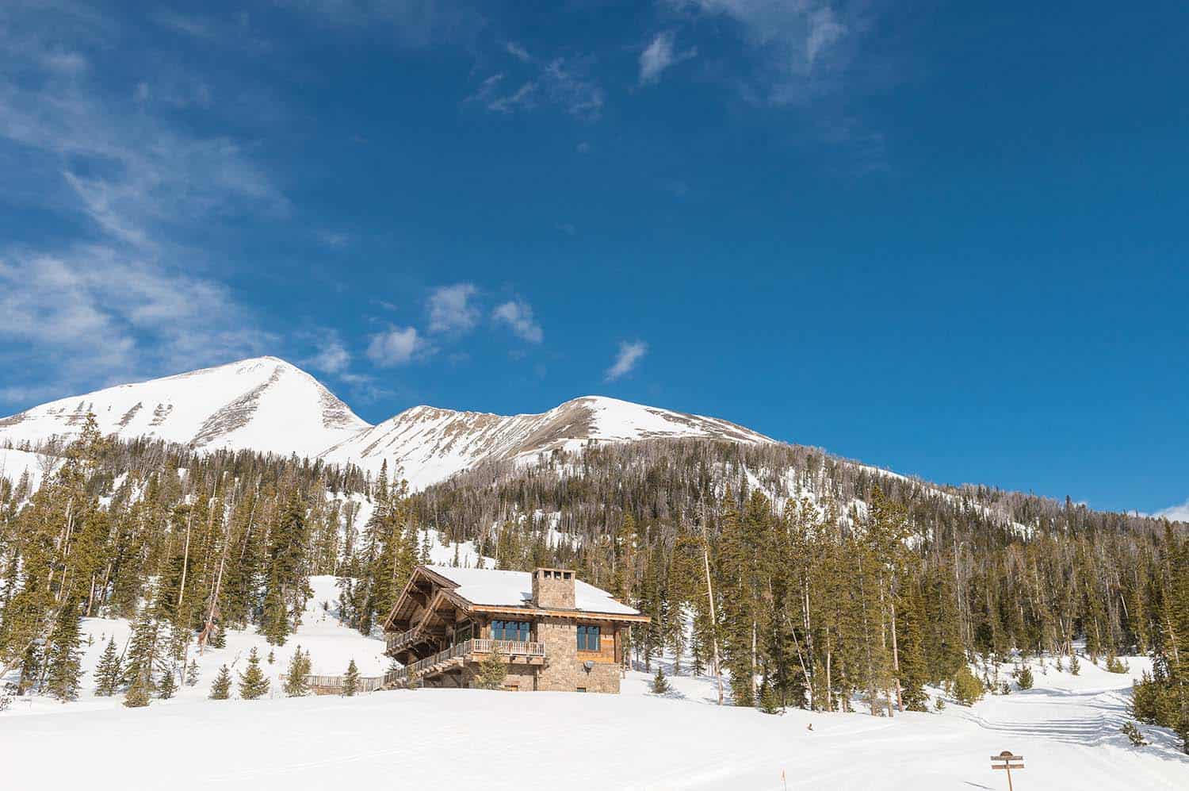
Photos: Audrey Hall


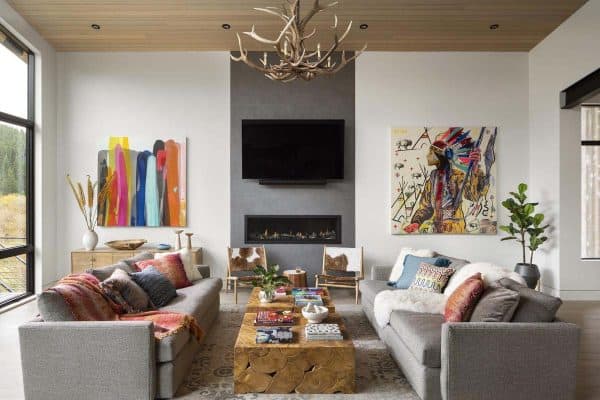
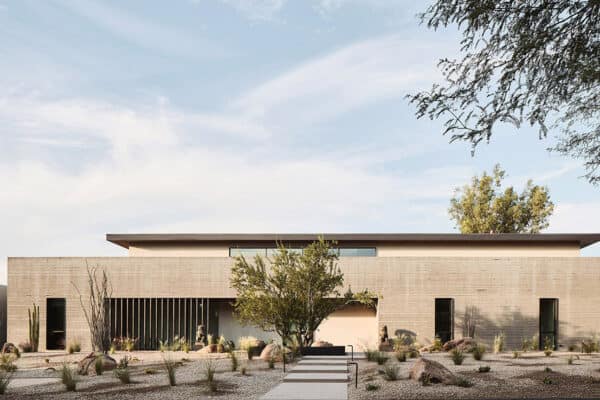
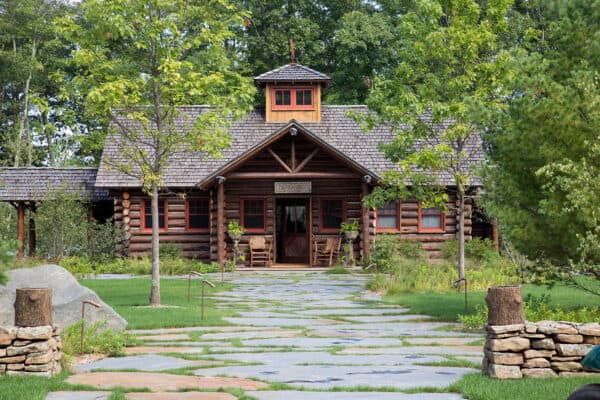
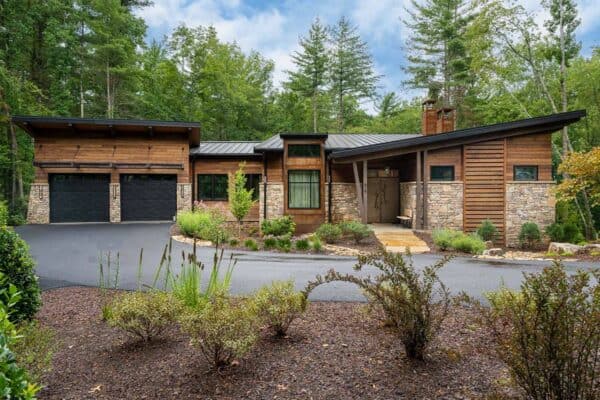
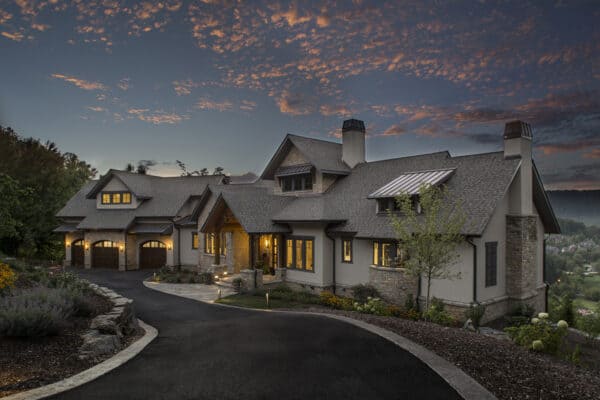

1 comment