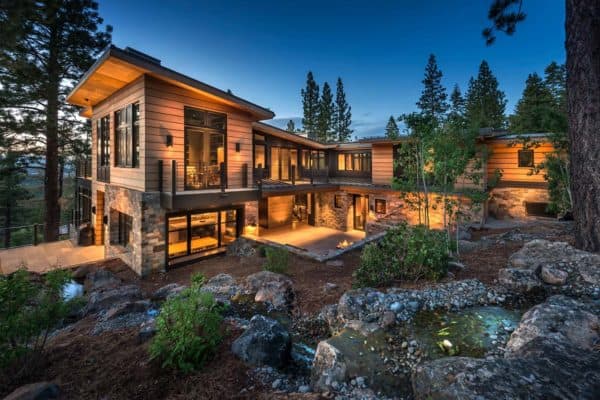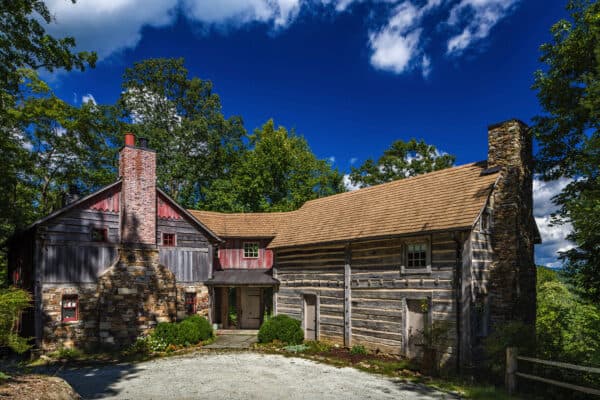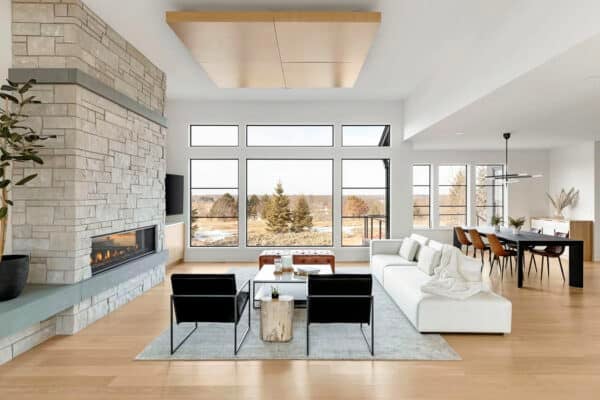
World renowned Japanese architect Kengo Kuma partnered up with Suteki America to design an Asian contemporary home in Happy Valley, a suburb of Portland, Oregon. Constructed for the 42nd Annual NW Natural Street of Dreams, Suteki House is created to be in harmony with nature. It uses innovative techniques in its use of spatial flow, air, light and shakkei, or borrowed scenery from the gardens and the landscape beyond.
This L-shaped house features glass walls and vertical cedar louvers, helping to create an indoor-outdoor connection from both both levels. A subtle roof design and careful placement of the foundation into the sloping lot helps to create a low profile. The pivoting front door is 10-feet high and weighs about 600 pounds, so well-balanced that it opens effortlessly. On the interior, you are welcomed by 4,739 square feet of living space with three bedrooms and four-and-a-half bathrooms.
Project Team: Architect: Kengo Kuma and Associates | Builder: Westlake Development Group | Structural Engineer: MD Structural Engineering | Landscape Design: Sadafumi Uchiyama | Lighting Design: Globe Lighting | Interior Design: Tiffany Home Design | Cabinetry: Oregon Custom Cabinet

Above: The entry into this Asian contemporary home is set behind a louvered screen, composed of Alaskan Yellow Cedar. This screen helps to conceal the entryway, allowing inhabitants to see out while shielding views from the street.

Above: A custom designed 10′ x 6′ solid wood pivoting door features a traditional “waving wood” pattern.

What We Love: This Asian contemporary home nestles into the landscape, with expansive decks shaded by eaves to create intimate spaces for family gathering. In harmony with nature, there is a Zen-like quality to this home with it’s Japanese gardens and creek. Overall, this abode merges modern amenities of American life with timeless Japanese principles to create an innovative and functional design.
Tell Us: What do you think of the design of this home, are there any details that you would like to have seen done differently? Please share your thoughts below in the Comments!
Note: Have a look at a couple of other projects we have featured here on One Kindesign from the portfolio of the builder of this project, Westlake Development Group: Modern English farmhouse in Oregon with cozy and inviting interiors and Dreamy French Country home with a contemporary twist in Oregon.




Above: Called “engawa” in Japanese, the continuous deck plays double-duty as a step and a seat. This also helps to seamlessly connect the house with the garden. Deep eaves, or hisashi, affords cover while reflecting light from the interior.

Above: The Great Room is an impressive space in both beauty and scale. With 14 foot high windows with minimal framing, the room is at one with the outdoors. The windows open fully onto the gardens, seamlessly connecting to the “engawa”, the connection between material and spirit.










Above: A true oasis of serenity and comfort, the double height Master Bedroom opens to the beautiful Japanese garden, once again letting nature in and drawing inspiration from the outdoors.









Above: This Zen-like master bathroom features a curved bathtub, a glass enclosed shower room and a spacious walk-in closet, all while still allowing for the intimacy of the natural setting.







Above: The Observatory is a light-filled landing that invites nature in. It’s a place for connecting with nature and letting the imagination wander, while still feeling at peace in the home.




Above: This home has a lovely, soothing aesthetic. “The thinner dimensions not only display refinement of technique, but also remove visual weight from materials—the position being that lightness is good for the human spirit and visual heaviness is not,” states the architects.






Photos: Justin Krug Photography










1 comment