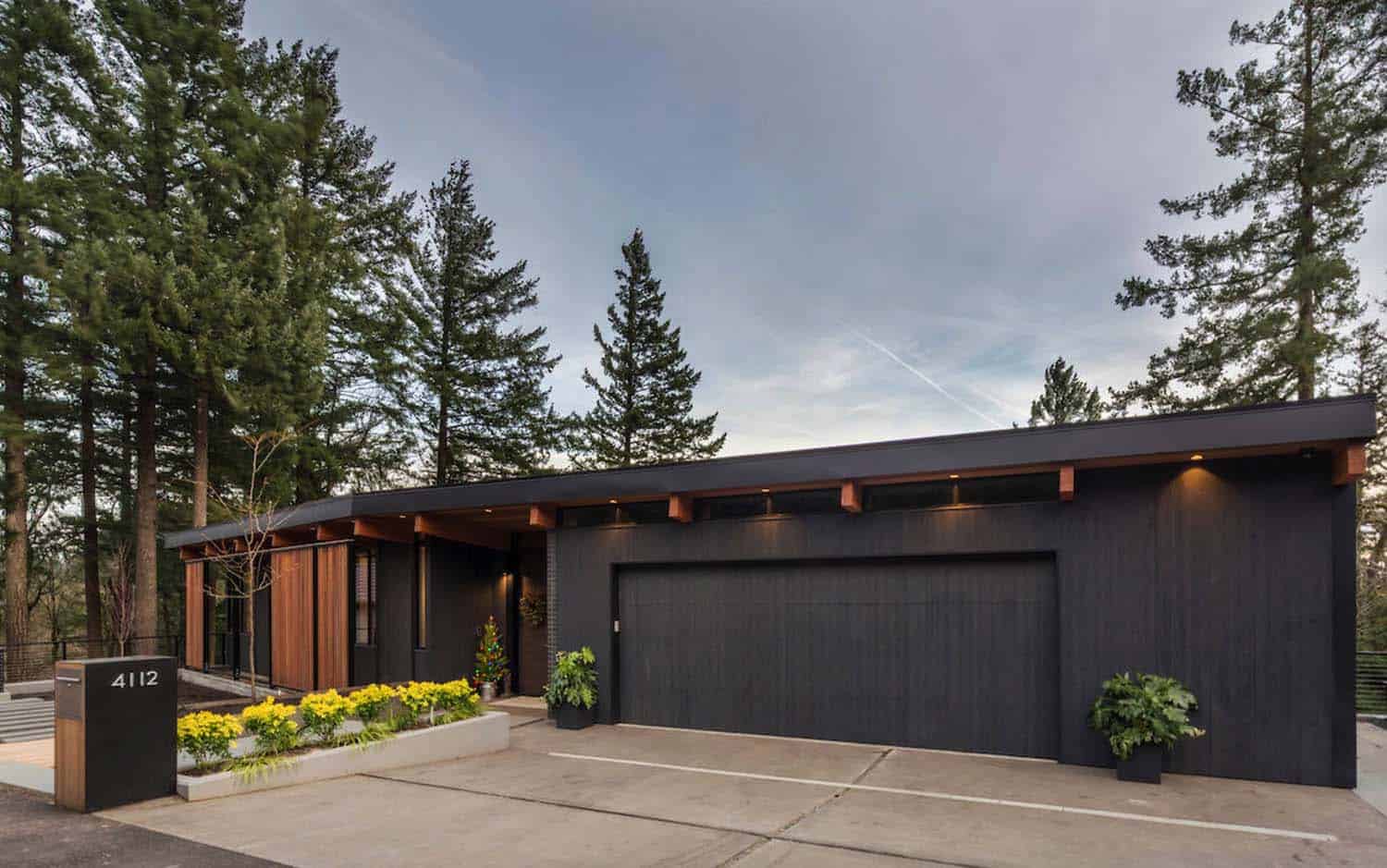
Architectural studio Turn Design is responsible for the creation of this midcentury modern home located in the Southwest Hills neighborhood of Portland, Oregon. This dwelling was designed for a creative family of five, wishing to have a functional home that catered to teenage kids along with an adult retreat with entertaining spaces. When constructing this home, the property itself presented challenges for the project team.
The lot is in an established neighborhood with a 30-foot drop from the street to a natural bench, offering the perfect location for a substantial backyard. The result is a house that follows the topography to nestle comfortably into the hillside. The 4,479 square foot home was designed with a 15° bend at its center, helping it conform to the lot characteristics while also enveloping the outdoor decks.
Project Team: Architect: Turn Design | Builder: iBuildPdx | Landscape Architect: LANDline design
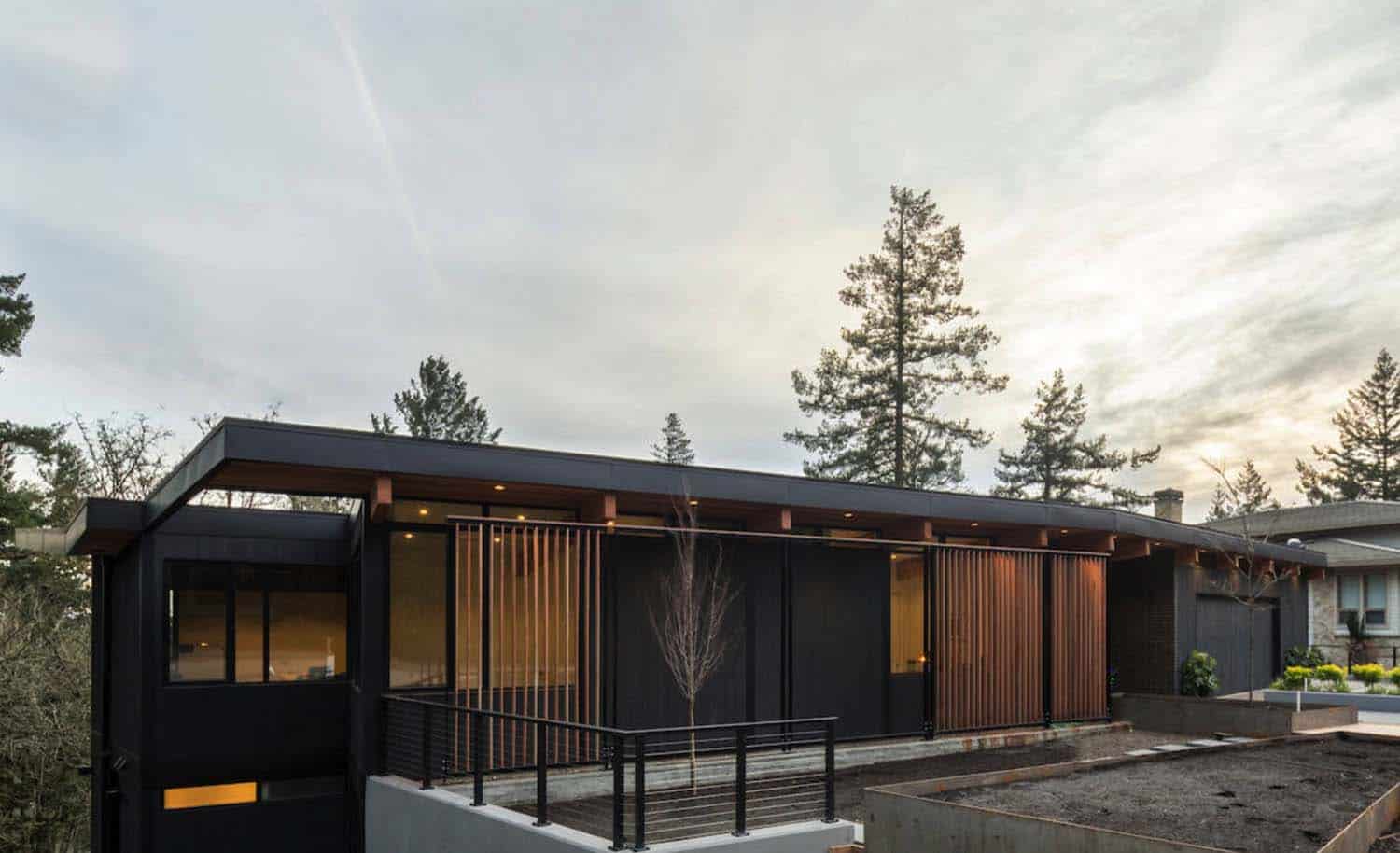
The main entrance to this midcentury house is on the upper level, along with the kids’ and guest bedrooms/bathrooms, kids’ game room, powder room and garage. A floating solid oak staircase leads the main living level, which includes the master suite, kitchen, dining room, living room, media room, powder room, pantry, and study.
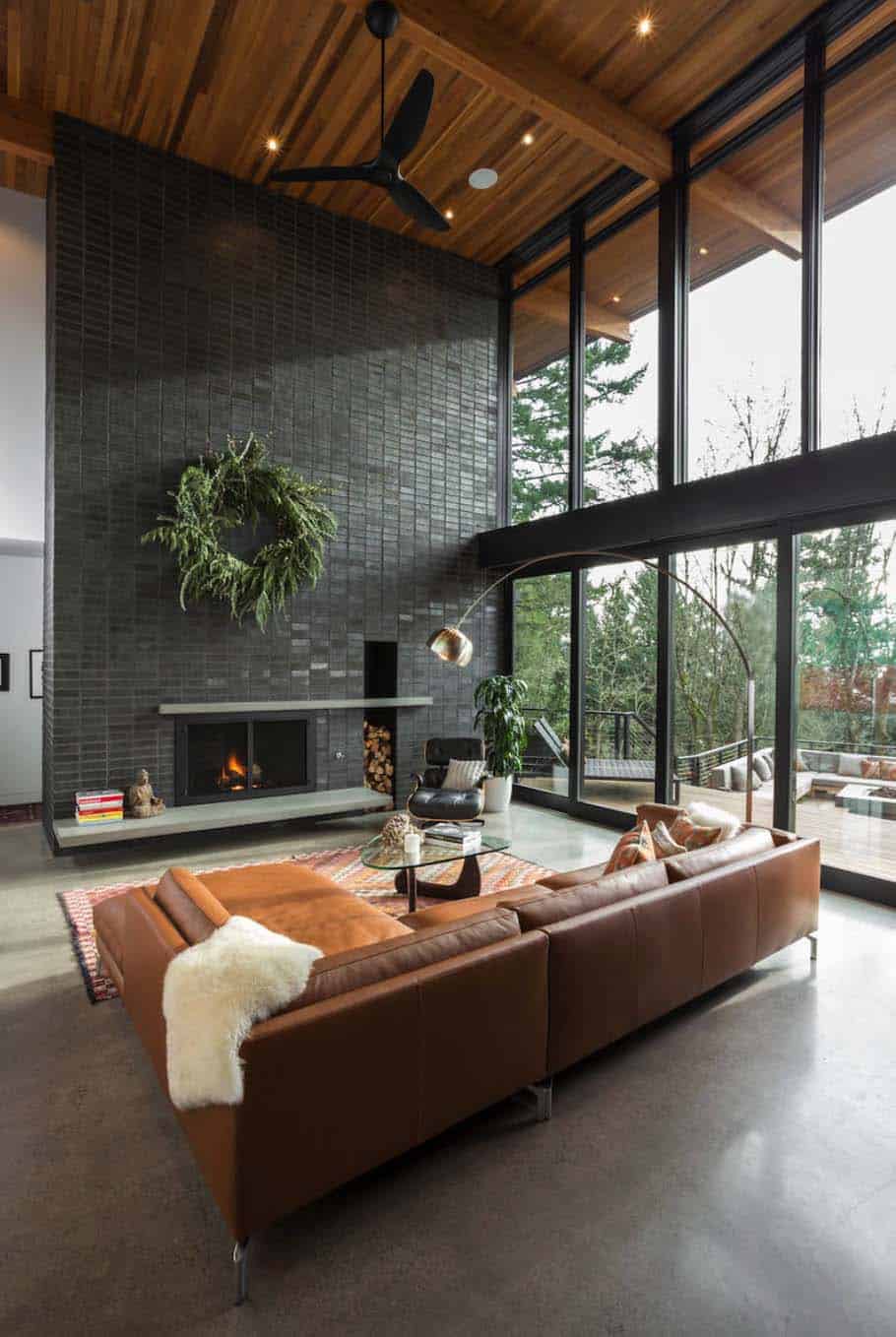
The finished house unveils itself in layers. The front facade is low-key and welcoming. The entry reveals a house that opens up with a vaulted living space with a dramatic massive black brick fireplace and large windows. The back decks and yard become a natural terraced extension of the house, despite the steep slope. The result is a home that works and lives beautifully from the outside-in and the inside-out.
Above: In the living room, the sofa is the Como Sectional Chaise from Design Within Reach. The fireplace wall is clad with thin brick. Brick is from Mutual Materials, SlimBrick – Architectural Series: Traditional Iron Wash, color is Coal Creek. Brick imensions: 7.625×2.5×0.5. The flooring is a concrete slab with a clear finish. Coal CreekSlimbrick
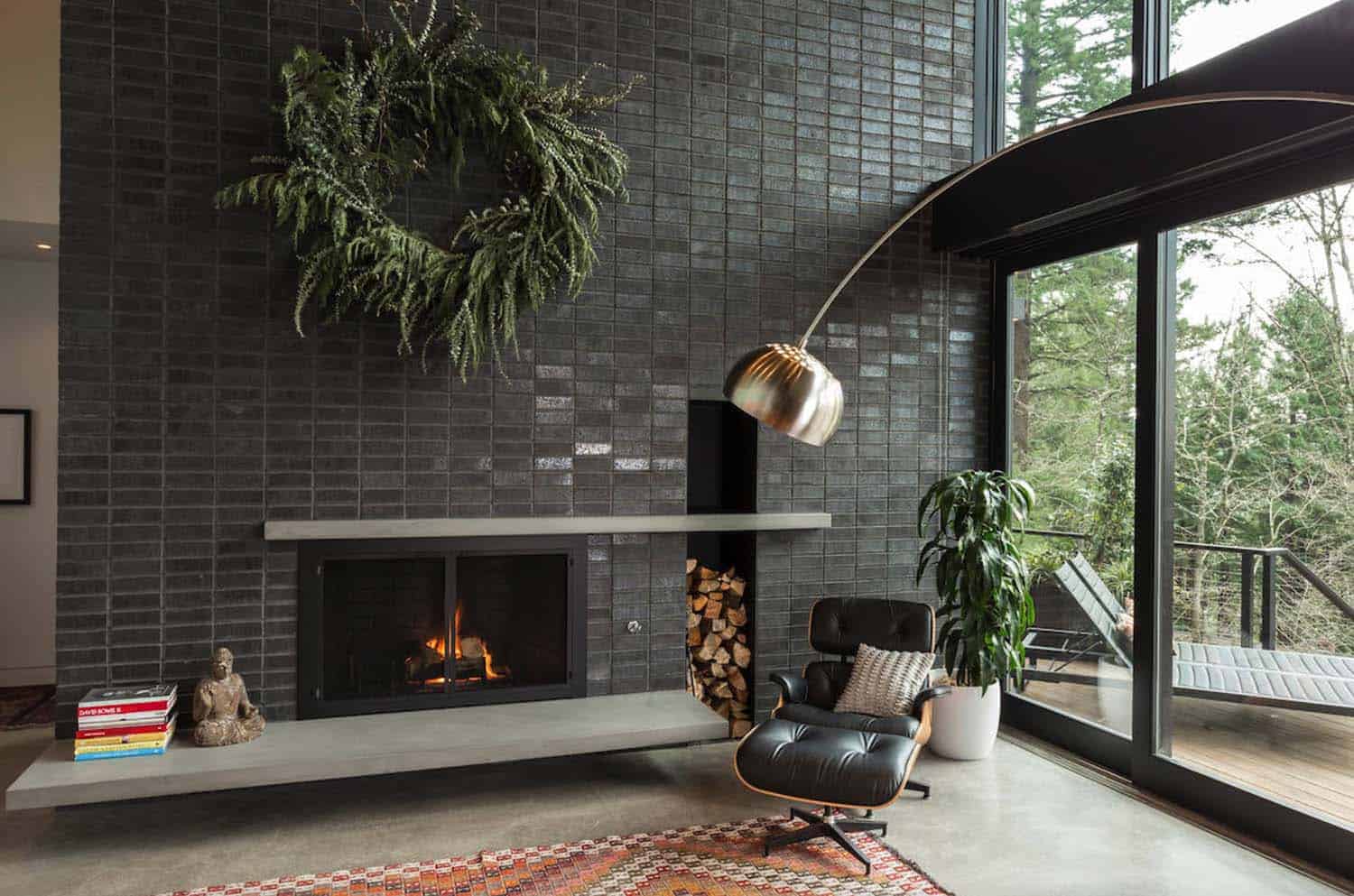
What We Love: This midcentury modern home features expansive windows that flood the interiors with natural light while capitalizing on the surroundings. We are especially loving the living room, with its soaring ceilings, stylish furnishings, and fabulous fireplace surround.
Tell Us: What do you think of the overall design, are there any details that you would like to have seen done differently? Please share your thoughts in the Comments below!
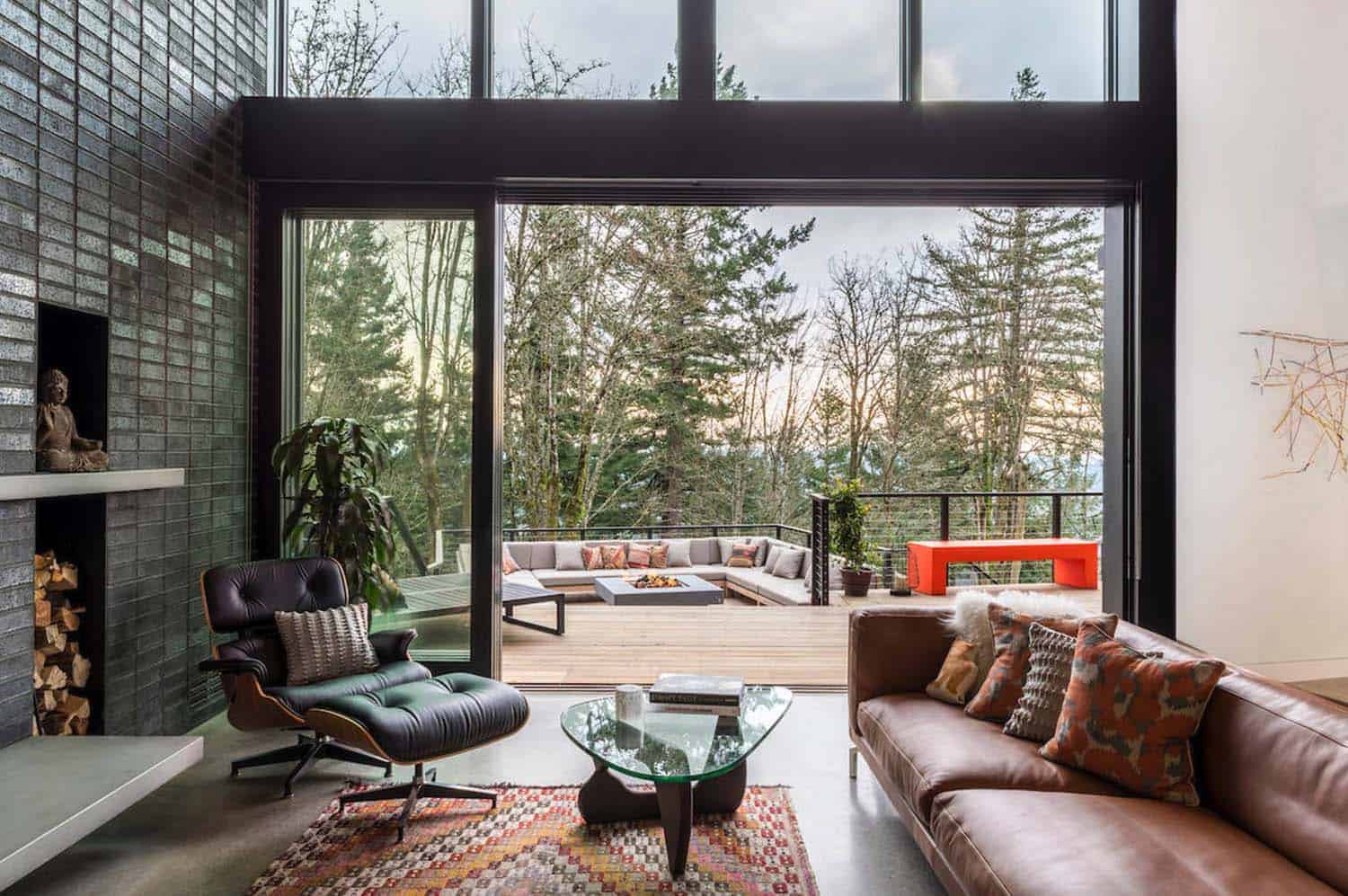
Three sets of oversized sliders—from the kitchen, dining and living rooms—and a glass wall create an inviting threshold to a series of terraced decks that ultimately lead to the back yard.
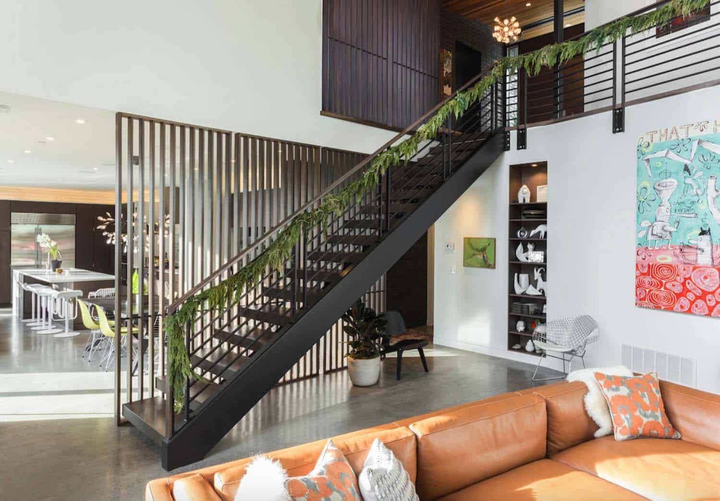
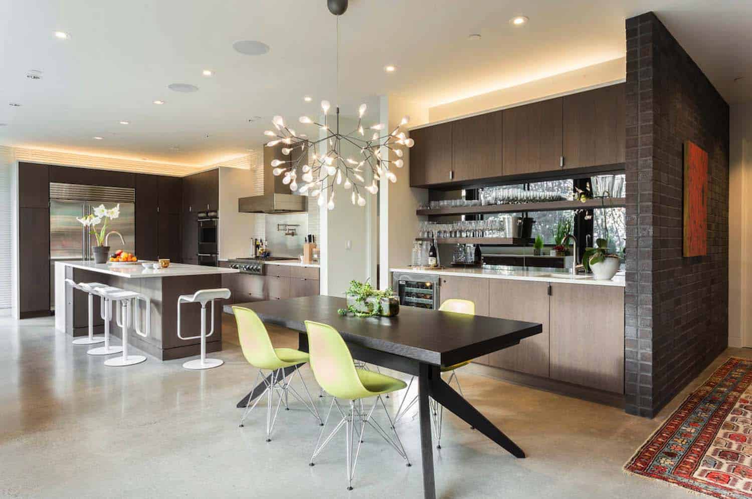
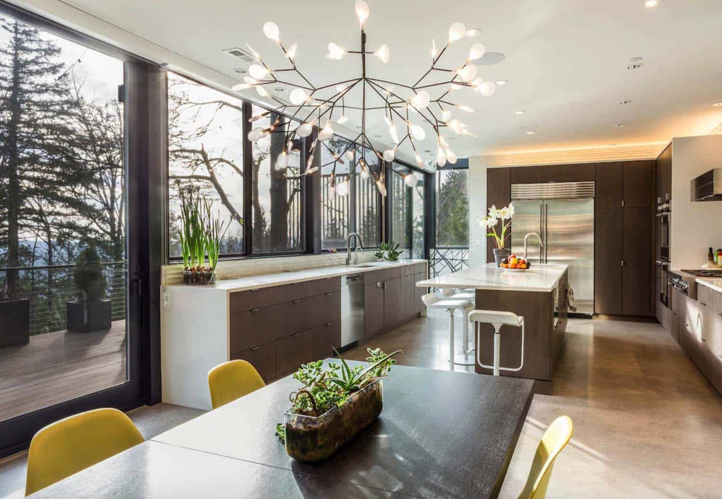
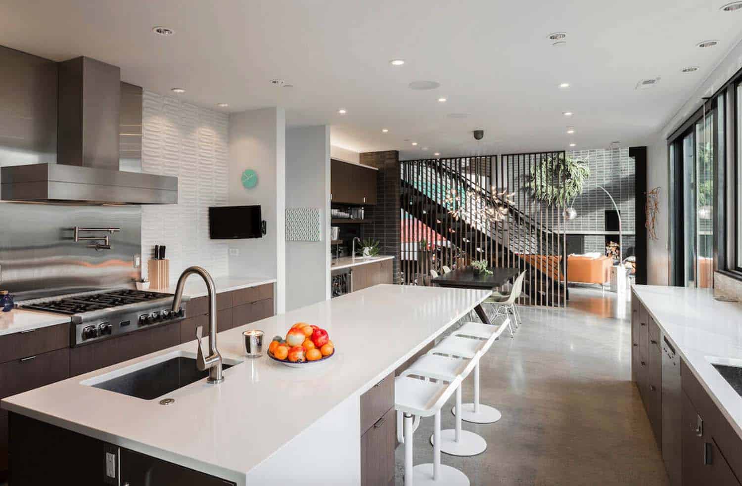
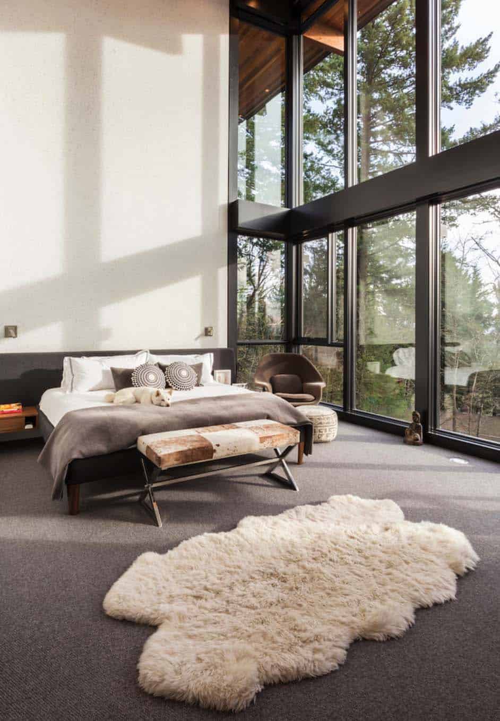
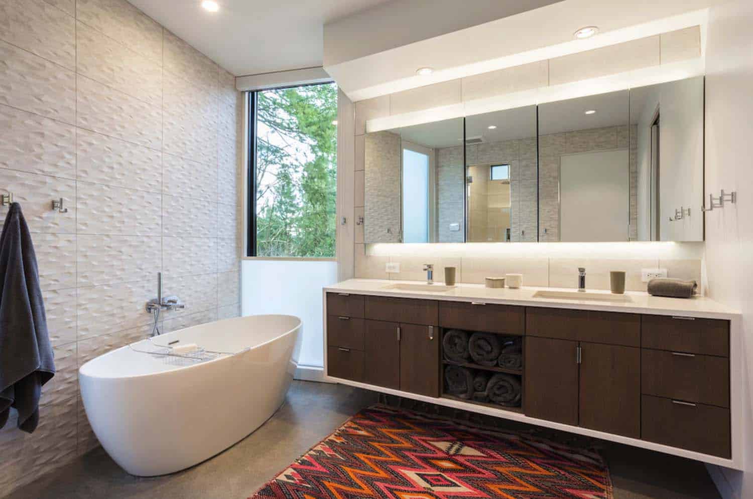
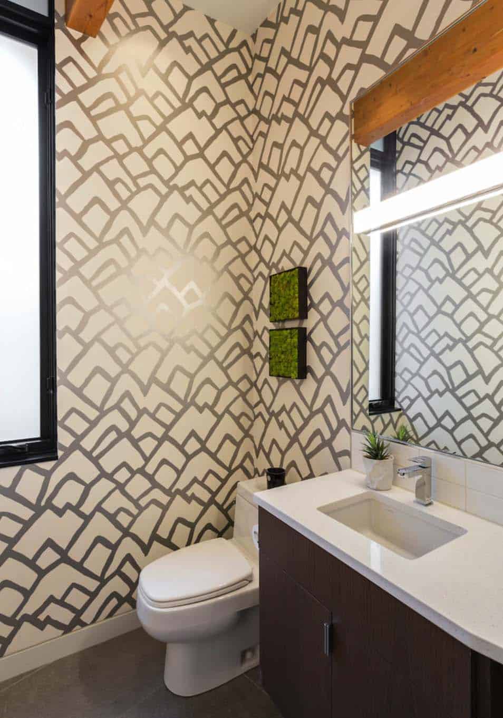
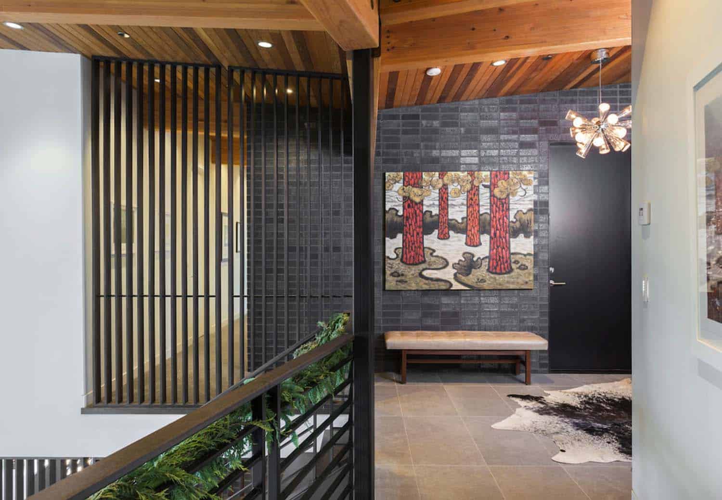
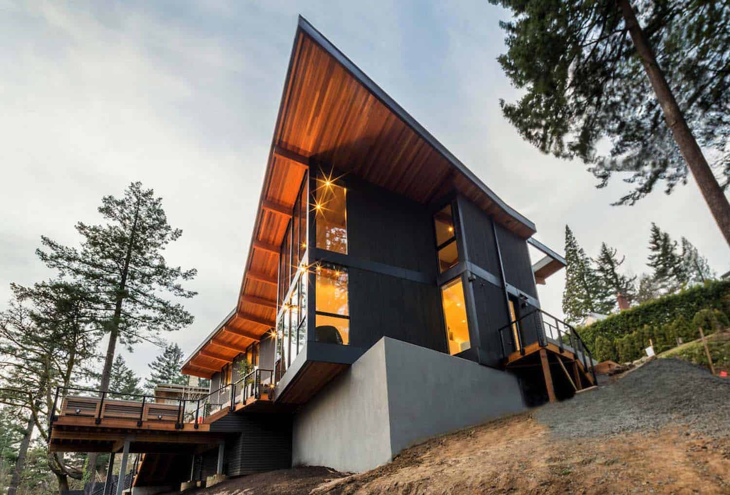
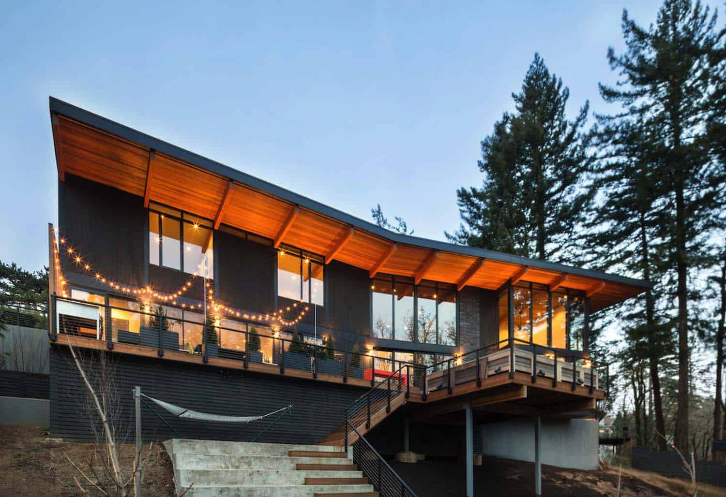
The south and east rooflines cantilever dramatically, helping shade the 21′ high windows in the summer. The post and beam structure was built using an 8′ grid and is proudly expressed with both windows and trim.



Above: The exterior is treated with Messmer’s Natural stain, both on the beams and soffits.

Photos: Built Photo


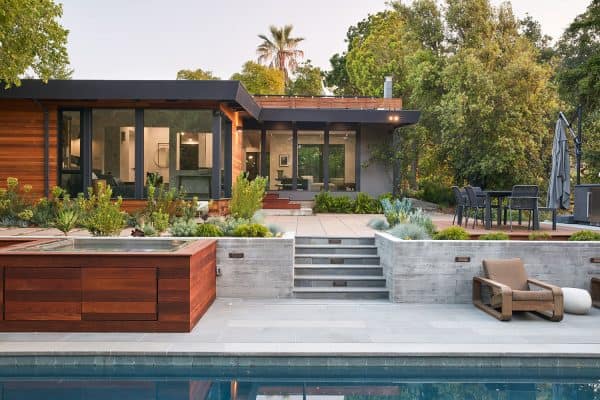
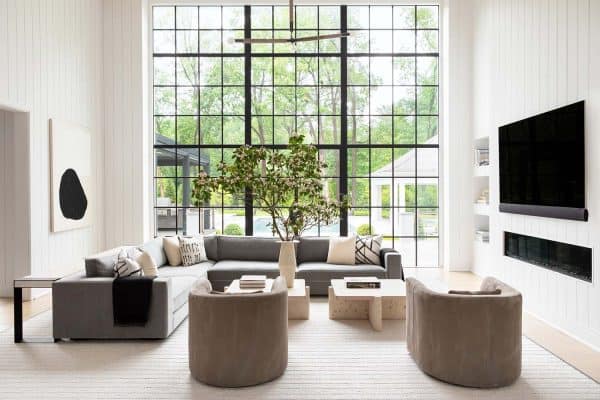

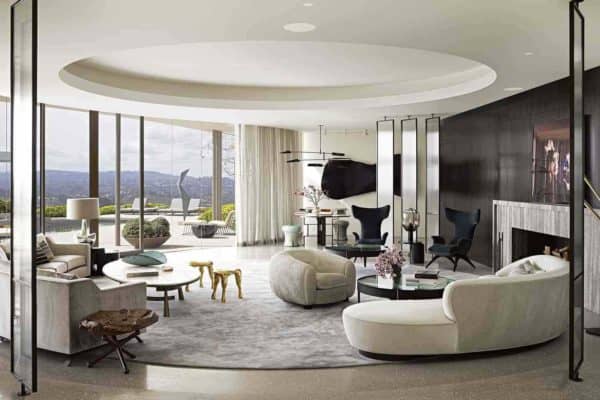

8 comments