
This Lowcountry river house is designed by Court Atkins Group in collaboration with Element Construction, nestled on a 1.8-acre lot in Palmetto Bluff, a community in Bluffton, South Carolina. The goal was to create a design aesthetic that feels Lowcountry yet is more design-forward. Modern elements gives this traditional style home a fresh edge. “”Black stained oak floors with a dry, brushed finish anchor the interiors which are masculine but are accented with warm tones of ochre, smoke and the glint of antique brass,” states interiors studio KS McRorie Interior Design.
This home encompasses 5,500 square feet of living space, with four bedrooms, four-and-a-half bathrooms and a guest bedroom suite residing above an attached garage. There is a total of 2,200 square feet of sumptuous outdoor living space, including a grill porch, cabana, swimming pool and hot tub. Custom details can be found throughout this home, with the exception of the old Savannah brick found in the kitchen and elsewhere. Surrounding this home is a beautifully lush landscape of pine, palmetto and hardwood trees.
Project Team: Architect: Court Atkins Group | Builder: Element Construction | Interior Design: KS McRorie Interior Design

What We Love: This Lowcountry river house features a beautiful aesthetic of rustic clean lines with a modern feel. Every living space seems to have a focal point with a layering of textural elements. A dream house in every respect, this home is warm, inviting and timeless. From exterior to interior we are loving every detail… especially the incredible enclosed porch with that swinging bed!
Tell Us: Would this home be your idea of a dream house? Tell us what details you love most and why in the Comments below!
Note: Have a look at another incredible home tour that we have featured here on One Kindesign from the portfolio of the architects of this project, Court Atkins Group: Inviting modern farmhouse cottage for family living in South Carolina.

Above: Beautiful butt-board wood walls can be found throughout the interiors.

Above: Reclaimed stained white oak flooring is used throughout the home. Doors are composed of mahogany.

Above: Perimeter countertops are a laminated Calcutta gold granite, while the island is topped in black absolute granite with a leather finish. Appliances are Sub-Zero and Wolf.


Above: The kitchen features a custom cast stone and zinc range hood by Francois & Co. A pair of pendant lights above the island are custom fabricated by a local artist.

Above: The brass kitchen sink is from Italy. Custom cabinetry is by Palmetto Cabinet Studio.


Above: A butler’s pantry offers a customized “farm-to-table feel”, featuring Dutch doors.

Above: A glass and iron wall separates the study from the side entry hallway, creating an intimate yet connected feel.

Above: In the powder bathroom, hand-painted Italian tile flooring.


Above: The living room boasts 12-foot high ceilings with transoms. A gas/wood-burning cast iron fireplace is by Francois & Co., activated by remote control. The fireplace surround is old Savannah brick.



Above: The living room features cypress wood beams on the ceiling. A hand-forged iron railing leads to the second level.



Above: This stunning master bedroom boasts a soaring 18-foot high cypress clad ceiling.




Above: In the master bathroom, a walk-in shower features two entrances, separated by an exquisite slab of exotic African granite. The shower floor is heated and there are his and her vanities.












Above: An enclosed porch features a unique Lowcountry fireplace with a cypress mantel, cypress ceiling and hanging bed.

Above: An exquisite back porch fireplace features hand-placed oyster shells from the May River.



Photos: JS Gibson

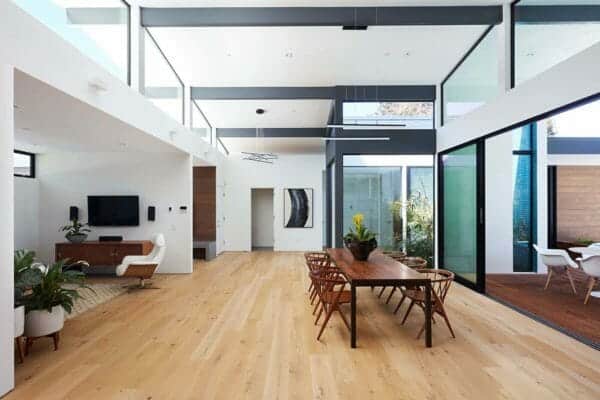
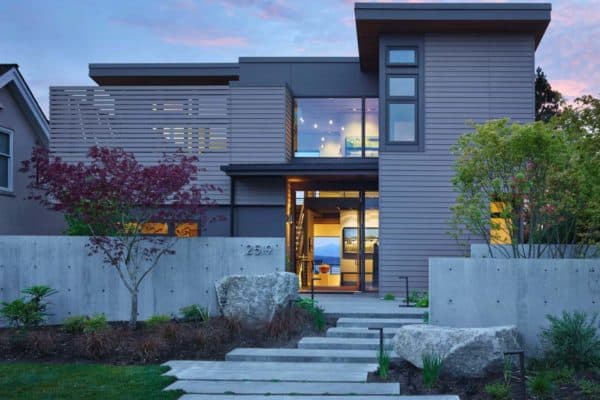
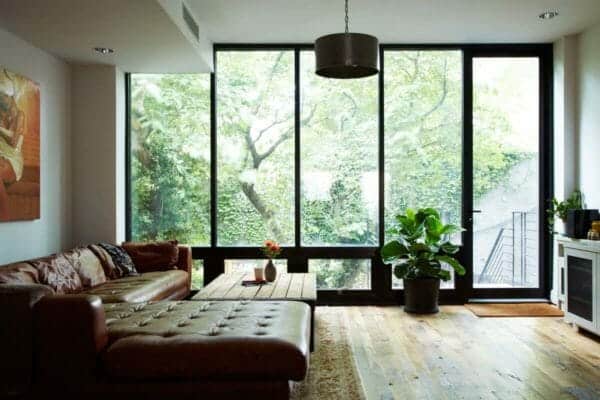
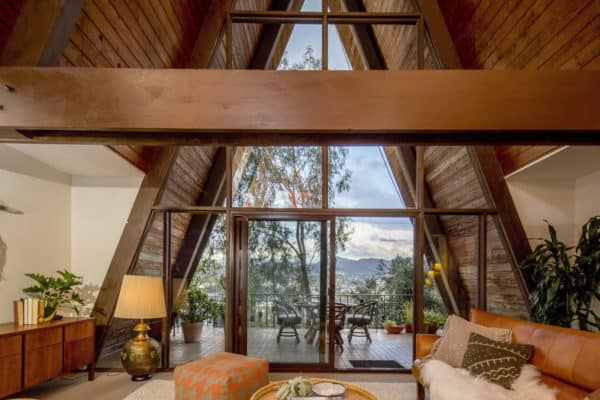
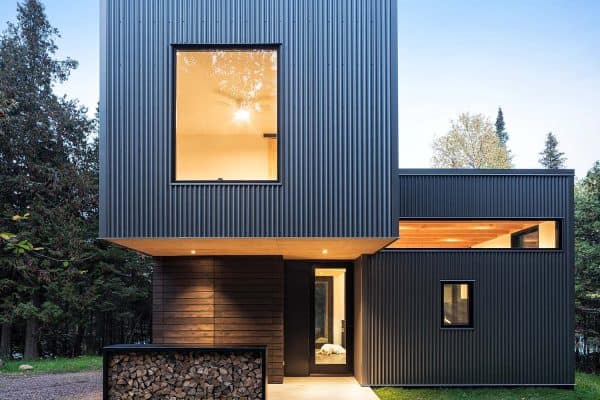

3 comments