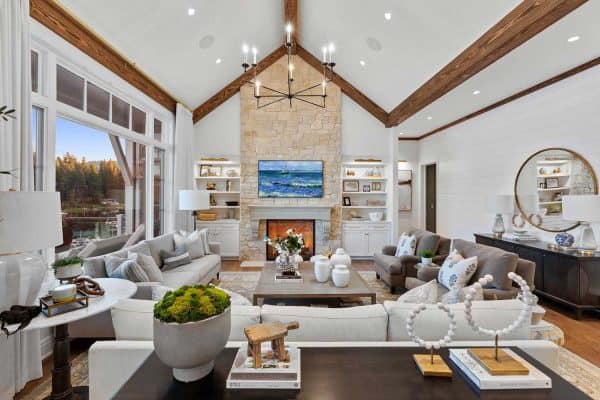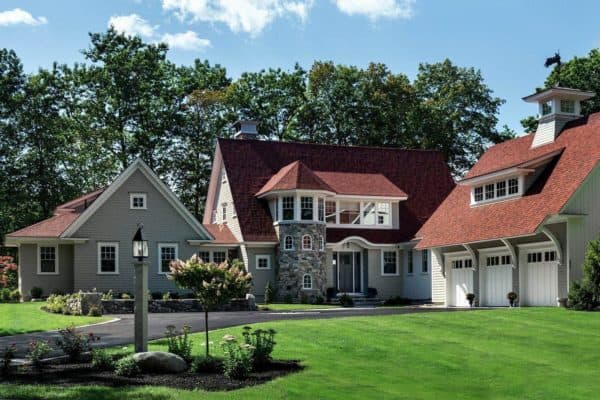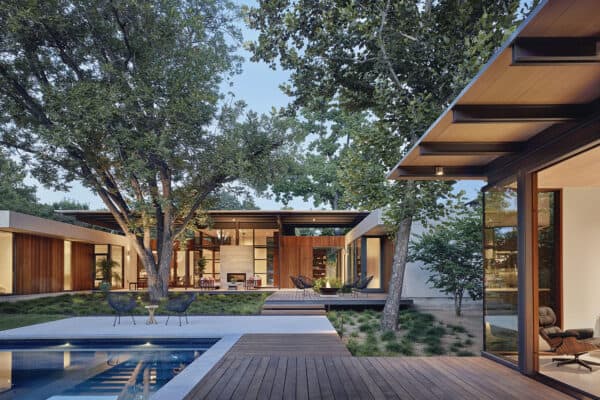
This exquisite farmhouse style home is designed by architect Annette Martin in collaboration with Sugarloaf Building Company, located in Boulder, Colorado. The project team worked together to create this home from the ground up, that at once speaks to the Colorado landscape and the homeowner’s artful sensibility. The interior of this home is a complete twist from the traditional, pastoral aesthetic of the exterior architecture. This home is characterized by a layering of texture and color, with a beautiful mix of furnishings from different periods. Furniture and light fixtures act as art throughout the interiors. Interior designer Fern Santini was responsible for the stylish and eclectic interior styling of this gorgeous home.
The property that this house sits on was once two properties (which was the site of an old farm that became separated), and is the last property in the neighborhood before a trail system. Inspired by the properties history, the couple wished to create an agrarian design that ties into its surroundings. Ultimately, a Colorado farmhouse with a guesthouse was constructed onto the site. Due to a sloping site and Boulder’s restrictive height limitations, the project team built a detached garage, which is attached at the basement level via an underground tunnel. To keep a cohesive design aesthetic, the three seperate structures are all clad with vertical white-painted wood siding and gold/cream colored fieldstone.

The main house forms an H-plan, which is organized around three levels that steps up the site. Each level becomes increasingly more private. On the first level is the most public living spaces, including the front entryway and the living room. The second level encompasses the kitchen, dining room and playroom, while the master bedroom suite and office are on the third level—at the back of the property. The project team maximized views of this stunning property by integrating large windows throughout, drawing in natural light from all sides. Surrounding the sight are mature growth trees and the Boulder foothills.
Above: Both the interior and exterior of the farmhouse are punctuated by hand-hewn timbers that were reclaimed from barns throughout the Indiana countryside (produced in the 1830s-40s by Amish farmers). They can be found in the columns and beam, lending an authenticity to the farmhouse aesthetic.

Above: In the entryway of this farmhouse, the front door was custom created by Quality Metal Fabricators. On the wall are a pair of three-arm red wall lamps in the style of Jean Royère. A 1950s cerused-oak buffet by Francisque Chaleyssin was sourced from Austin-based Jean-Marc Fray French Antiques. The stunning area rug is an antique Oushak.

Above: Suspended above the living room is a custom fabricated Studio light fixture by Lindsey Adelman.

What We Love: This Colorado farmhouse is a brilliant display of creativity, from the layering of colors, patterns and textures throughout. A clever mix of furnishings from different eras helps to keep things from being too predictable. We are also loving the reclaimed wood timbers used throughout this home that were sourced from Indiana barns, lending an old world quality to this spectacular farmhouse… Readers, what are your thoughts on the design of this home, would this be your vision of a dream house? Tell us why or why not in the Comments below!
Note: Have a look at our most popular home tours that we have featured here on One Kindesign from the portfolio of the interior designer of this project, Fern Santini: Fabulous modern lakeside retreat set on the shores of Lake Austin, Texas and Farmhouse-inspired home with an understated country feel in Texas.

Above: Ingo Maurer pendant lights are suspended above a custom table and armchairs.

Above: A close-up detail of the library bookcase wrapped with an exquisite faux leather python pattern by Ramtex.


Above: The walnut stools at the kitchen island are the Series 7 Bar and Counter Stool by Arne Jacobsen for Fritz Hansen, sourced from Design Within Reach. White marble countertops are from Percoco Marble & Tile. On the floor, a vintage rug is from Austin-based Black Sheep Unique.

Above: The kitchen backsplash is a graphite-and-white terra-cotta tile by Waterworks, applied in a chevron pattern. Custom reclaimed hand-painted floors by Carlisle Wide Plank Floors has also been applied in a chevron pattern for unity. The custom cabinetry is by RL Woodworks + Design.

Above: Suspended above the island are circa 1960 Italian globe pendants are sourced from Obsolete in Culver City, California.


Above: Hovering over a teak dining table with an iron base is the Cloud light fixture by Apparatus. Vintage lucite chairs have been given a colorful update, covered with Chiang Mai Dragon fabric by Schumacher.


Above: On the second level of this exquisite farmhouse is a cozy playroom.

Above: The master bedroom suite features a sun-filled sitting room that faces the back of the property.


Above: In the master bedroom, the exquisite De Gournay painted wallpaper is from Dallas-based Culp Associates. The hand-crafted Glacier pendants are by David Wiseman. Grounding the space is a jute-and-leather rug by Merida.



Above: In the powder bathroom, the exquisite tile is Timorous Beasties | DARWIN – white moth circle 12″x12″ – Cle Tile.

Above: A covered terrace just off the gallery hallway features a rustic fieldstone clad fireplace and smooth French limestone flooring. Metal-framed windows are by Hope’s Windows. The furnishings includes a pair of outdoor sofas from Janus et Cie, along with a vintage teak bench.






Photos: FotoImagery








0 comments