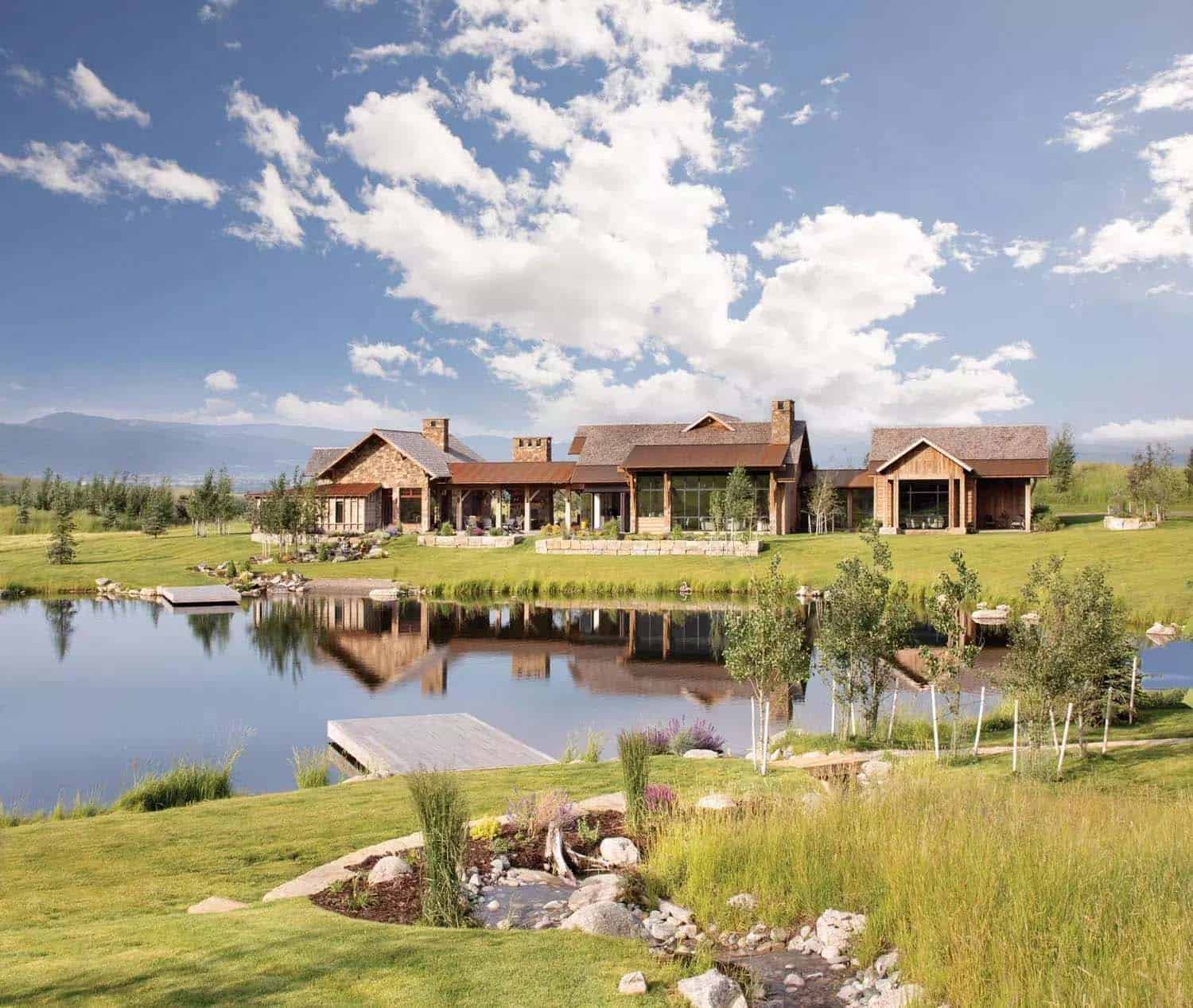
This contemporary ranch was designed by Locati Architects in collaboration with Schlauch Bottcher Construction, located in Bozeman, Montana. This family retreat is surrounded by a rugged mountainous landscape. When guests visit the ranch, they immediately feel a sense of calm when relaxing on the patio. Soaking in the beautiful surroundings, the water, and the sunrises and sunsets. The home is nestled on 40 acres in the Bridger Mountains, ideally located on the outskirts of the vibrant community of Bozeman.
Originally the project team constructed a guest house and garage on the property. This was to be the homeowner’s hunting and fishing retreat. After spending more time on the property, they decided to build a more permanent main residence. They fell in love with the outdoor activities and the people and thought their kids and grandchildren would also appreciate all this area has to offer. The 3,200-square foot main house was designed to maximize the views, while drawing on the landscape.
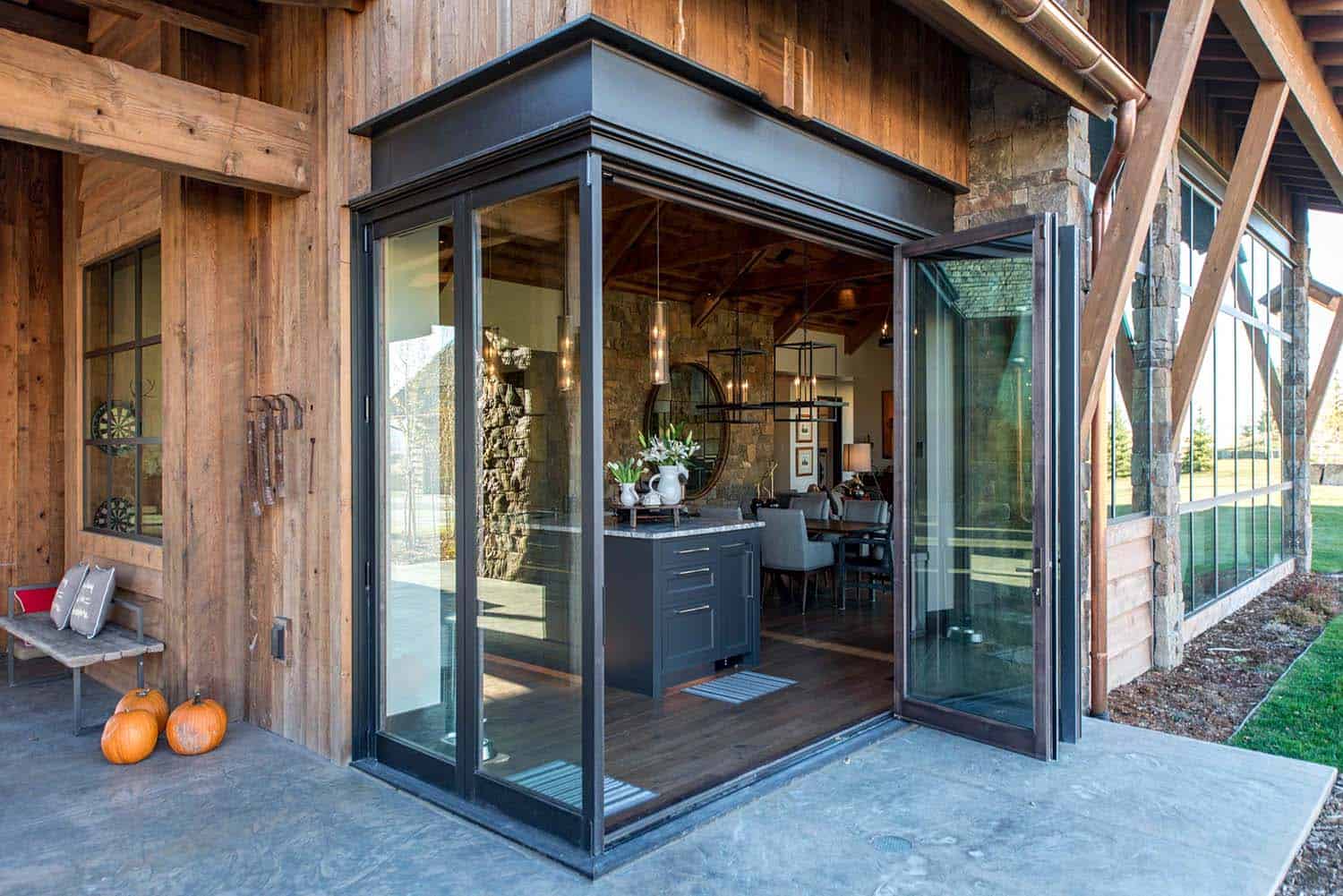
There were no trees on the property, now there are over a thousand that have been planted — including spruce, willows and aspens. This added privacy, but was also made to appear as though they had always been part of the environment. They also included a pond and additional water features throughout the property.
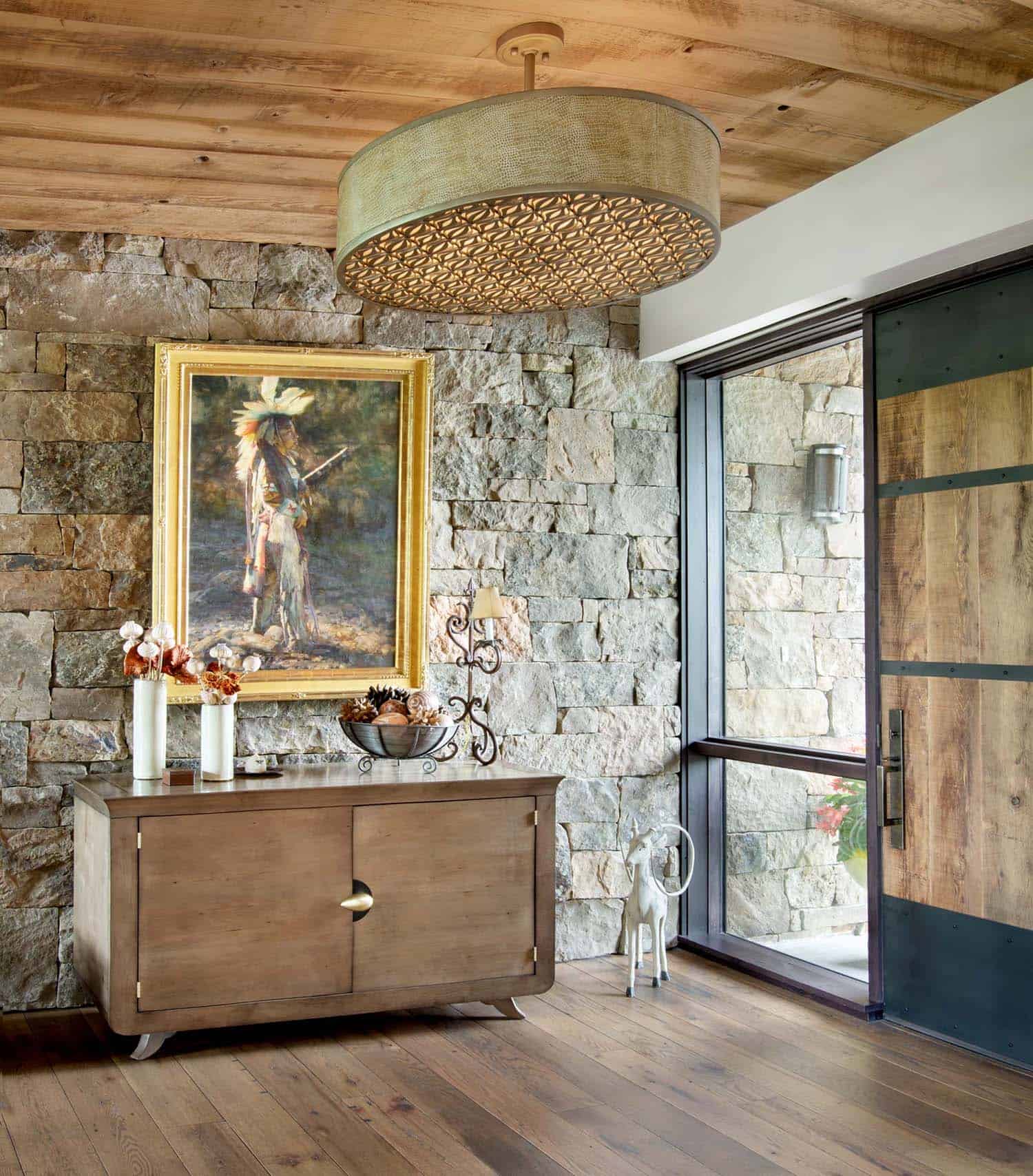
The architecture was to have an air of elegance, but also have casual simplicity, integrating native materials into the design as much as possible. The house features a mix of materials, including reclaimed timber and other wood elements. Additionally, natural stone elements mix with more contemporary materials of steel, tile and crisp line cabinet elements.
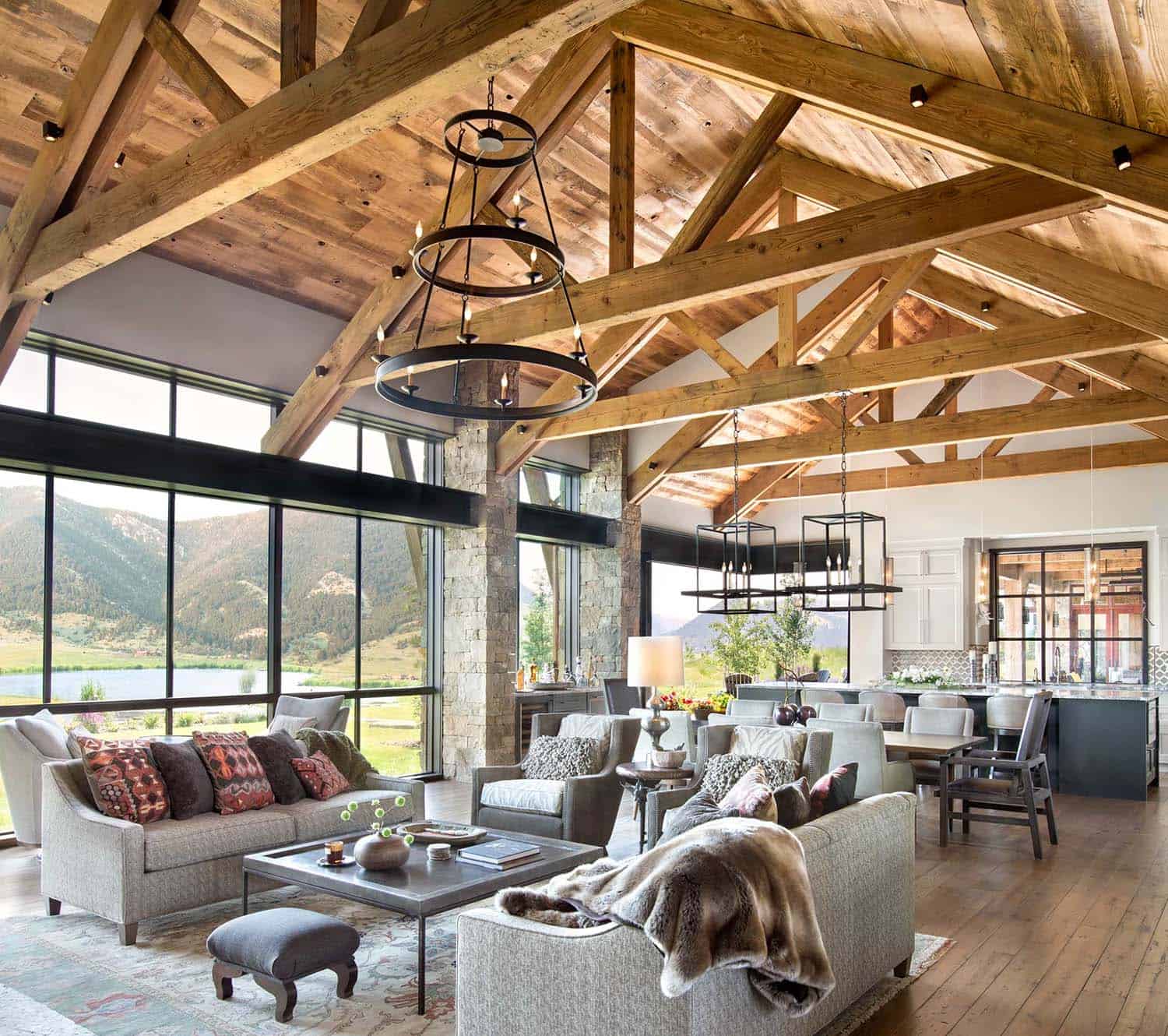
Above: The overall style in this home is contemporary, with an open concept living/dining/kitchen. The space feels like an old barn structure, with exposed ceiling trusses — a nod to both traditional and contemporary.
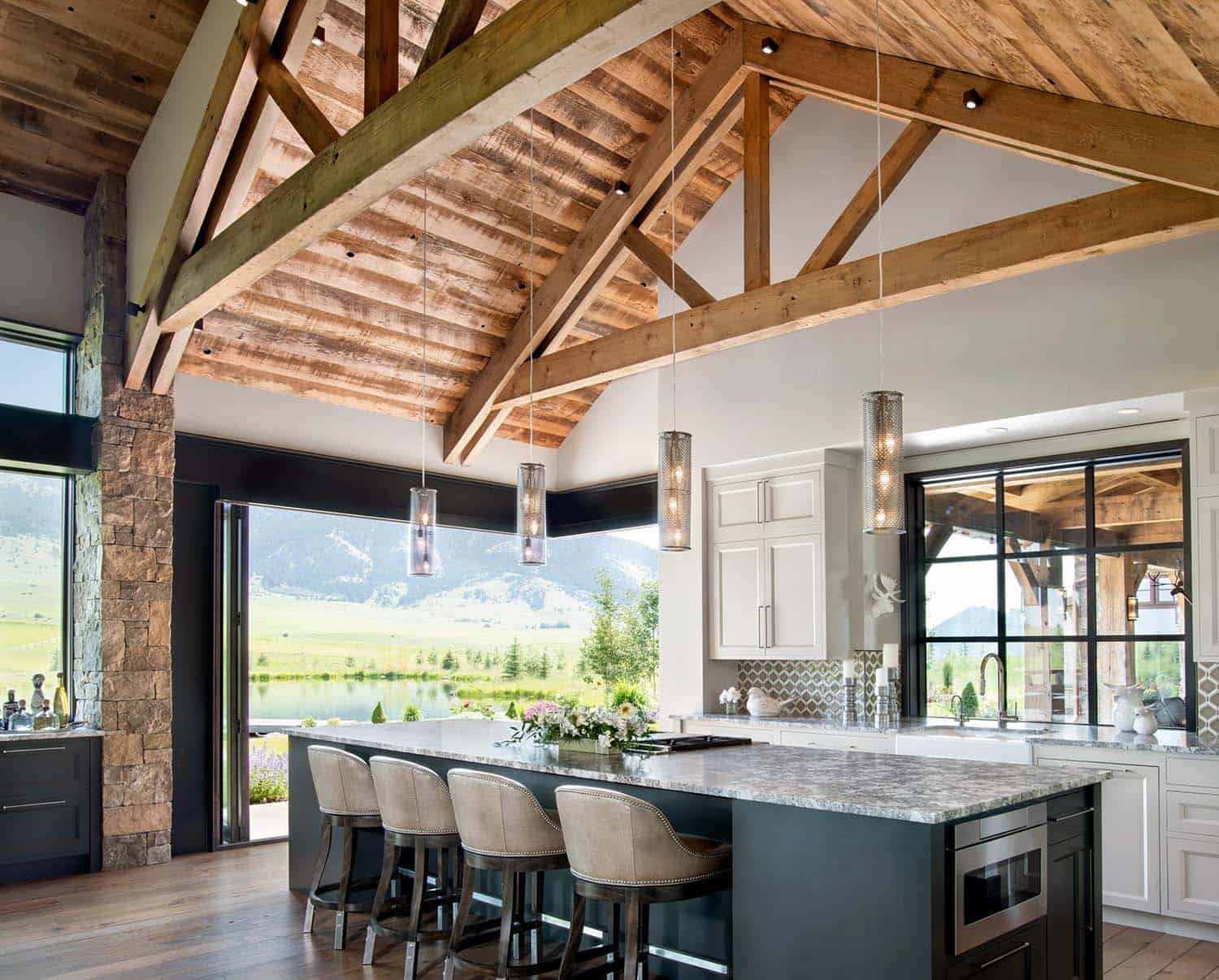
Above: In the kitchen, the countertops are Bianco Antico Granite from Earth Elements, while the backsplash tile is Walker Zanger. The island bar stools are from Vanguard, covered in GH Leather. The pendant lights suspended over the island are from Veraluz.
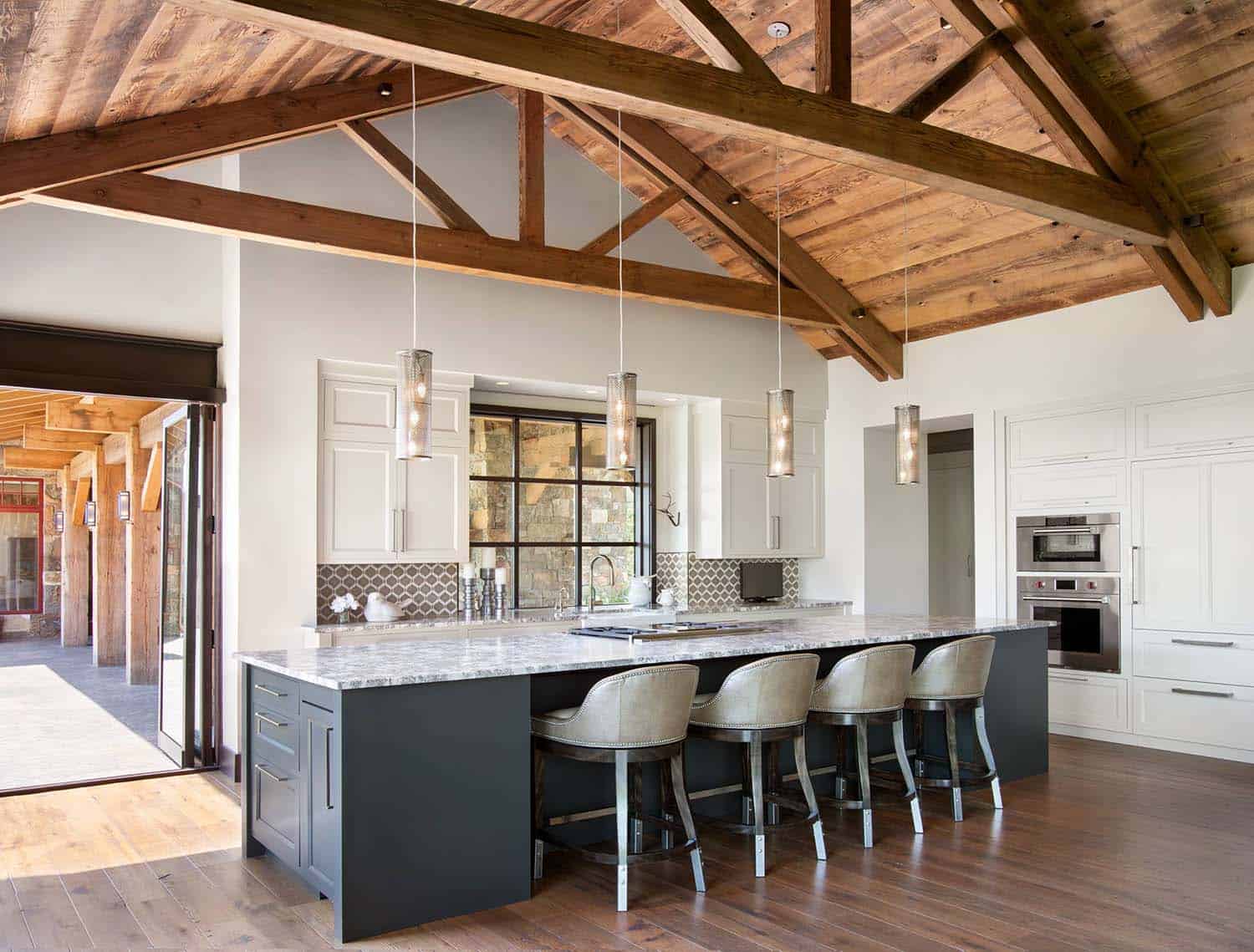
What We Love: Expansive windows in this ranch retreat soaks in the tranquil views of the rugged mountain landscape. With a monochromatic color scheme, a layering of textures and simple design elements, the views are able to take center stage. A stunning open concept floor plan allows for family gathering spaces, while the master suite is set off the main area to allow for privacy. Overall, this stunning home creates a warm and welcoming home for the owner’s and guests alike… Readers, please share with us what you think of the design of this home in the Comments!
Note: Please be sure to notice the “Related” tags throughout this home tour for more fabulous homes that we have featured here on One Kindesign from the portfolio of Locati Architects.
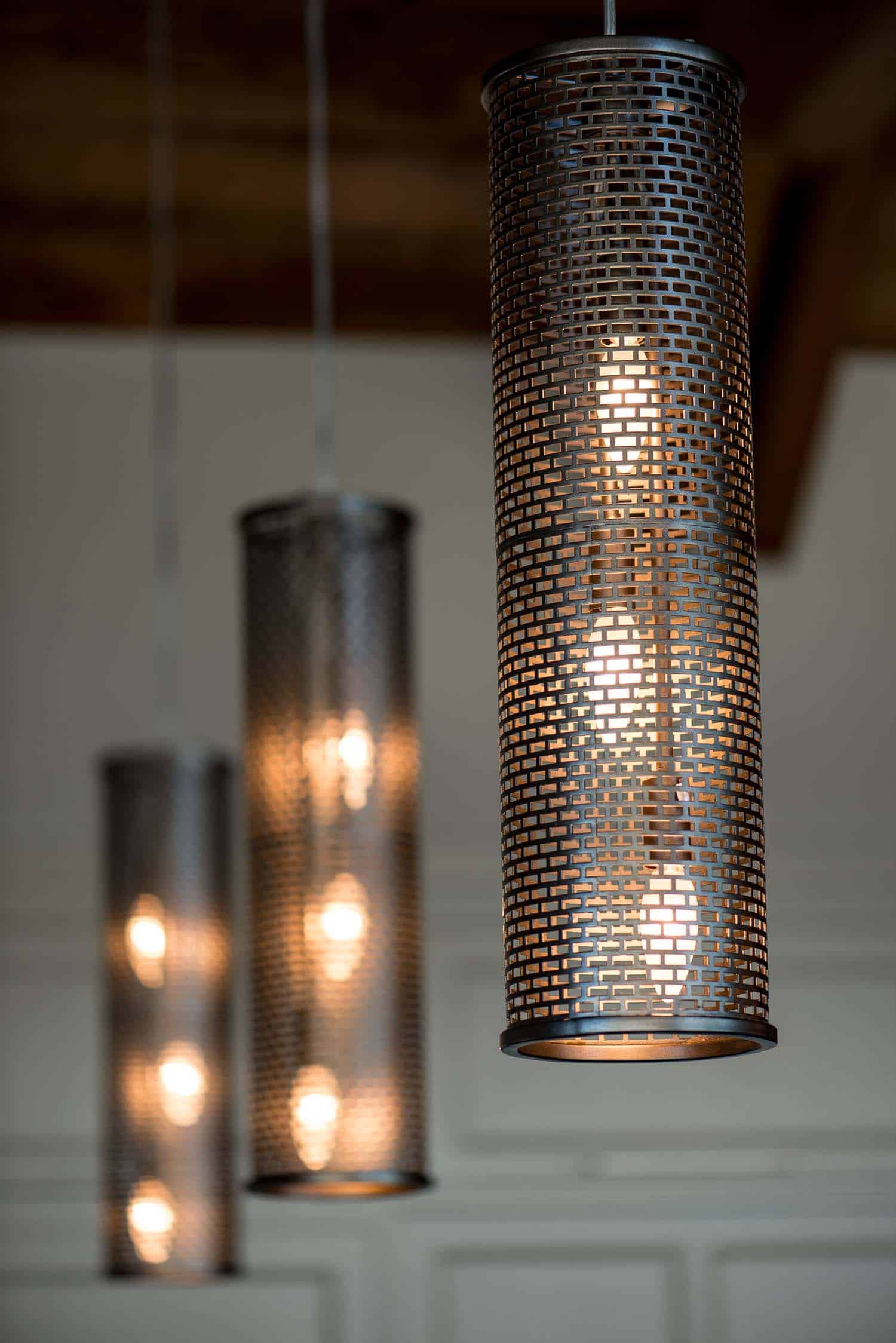
RELATED: This ranch retreat overlooks a beautiful mountain landscape in Montana
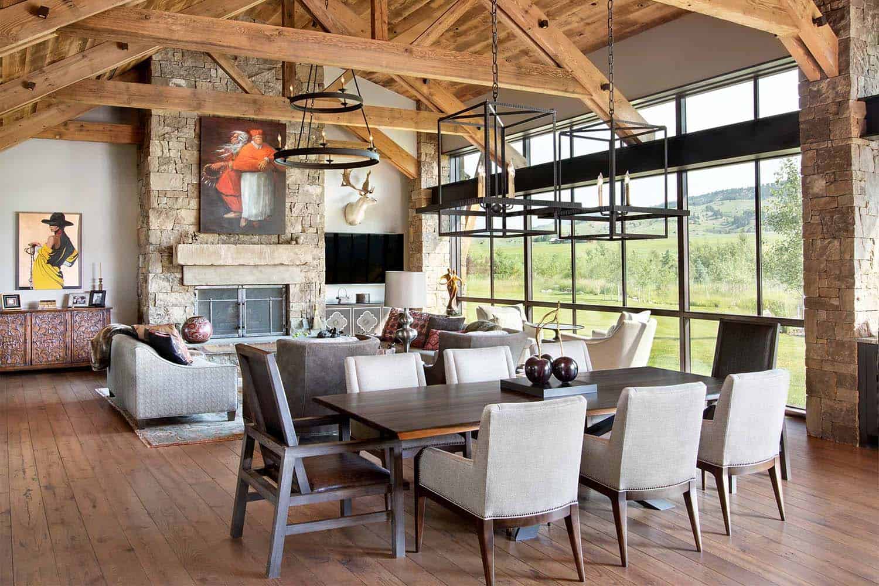
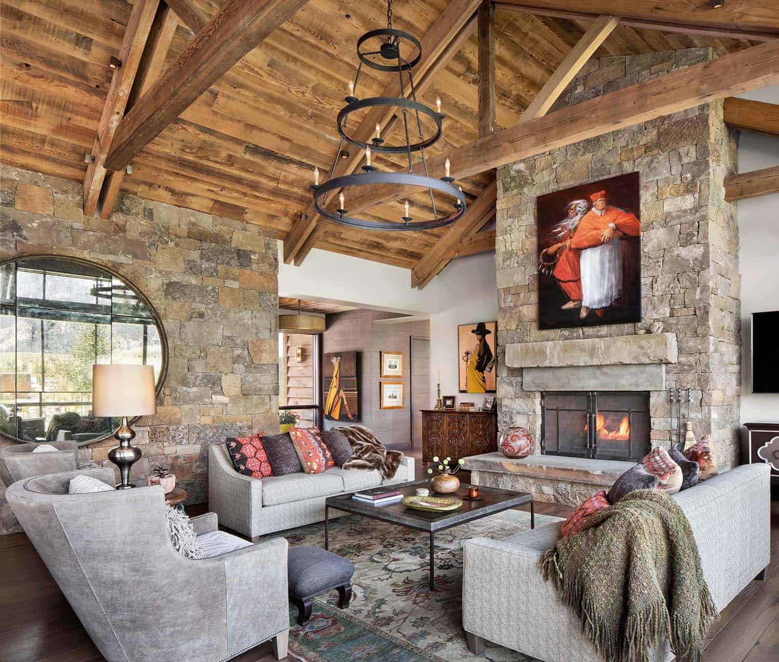
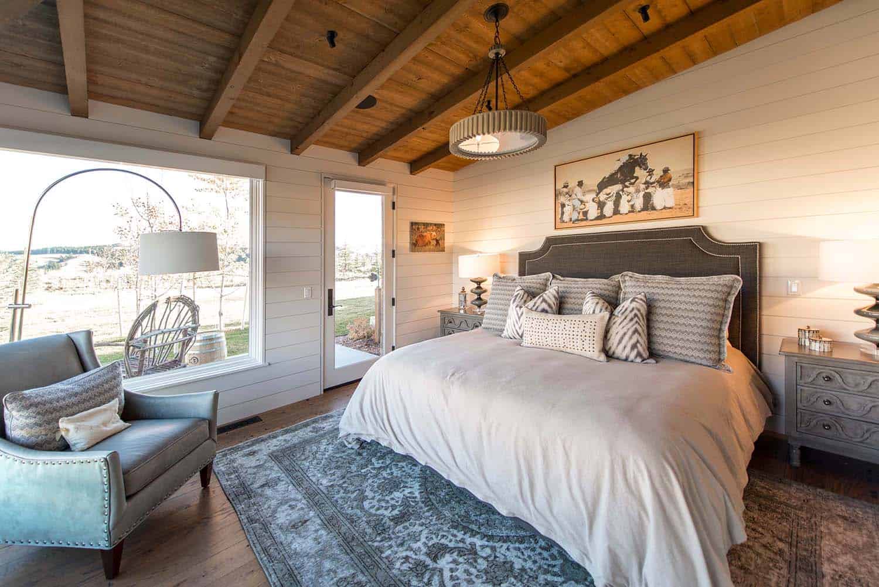
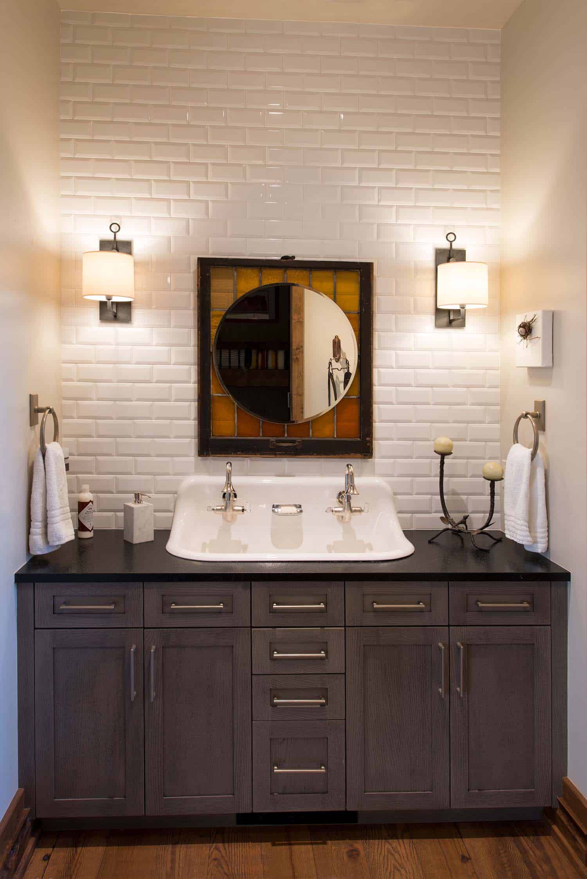
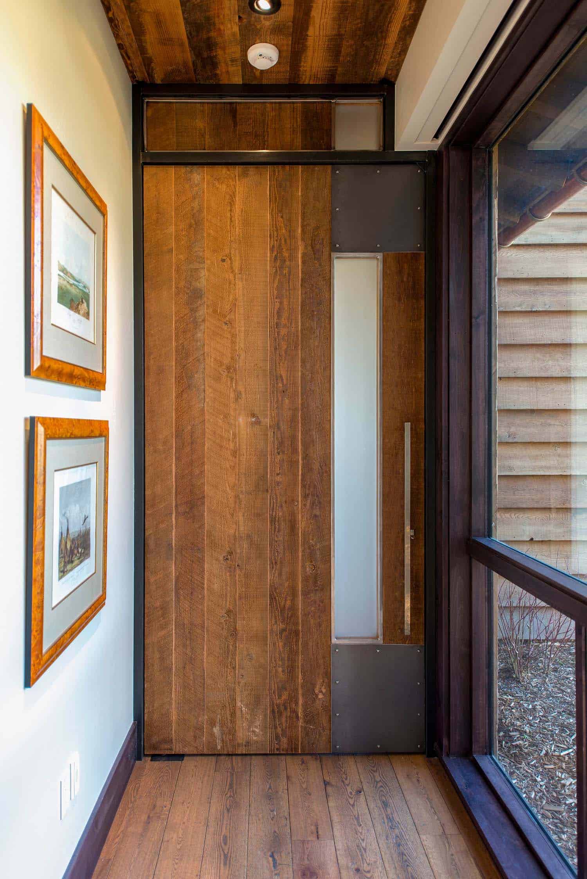
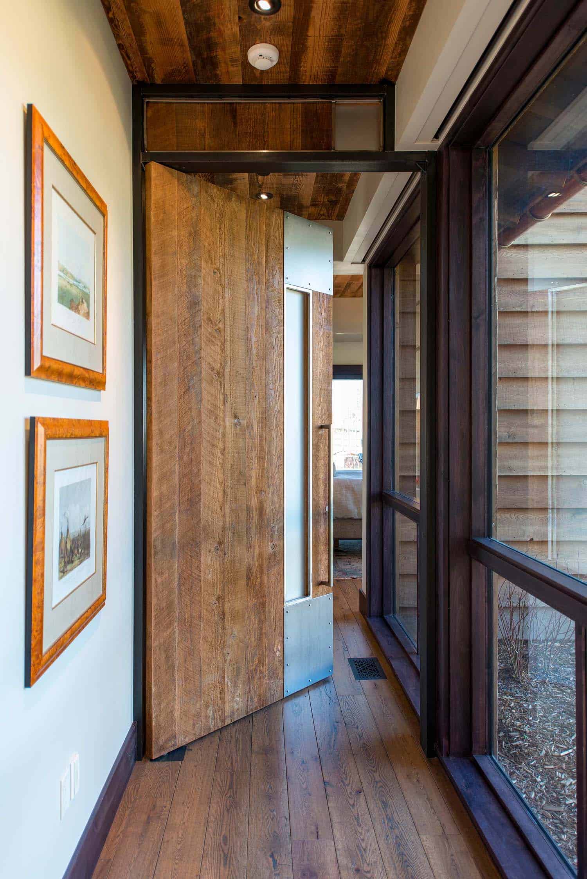
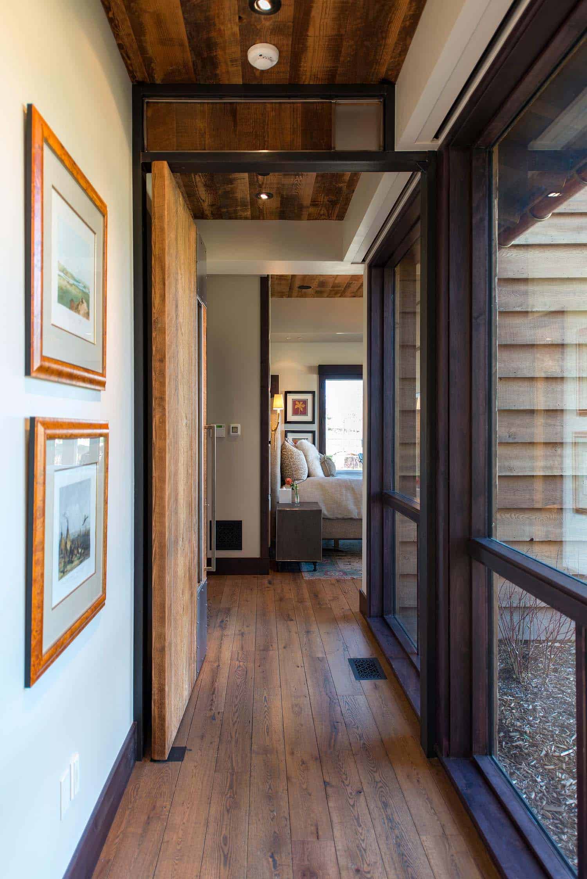
RELATED: Beautiful rustic mountain retreat set amidst the grandeur of the Rocky Mountains
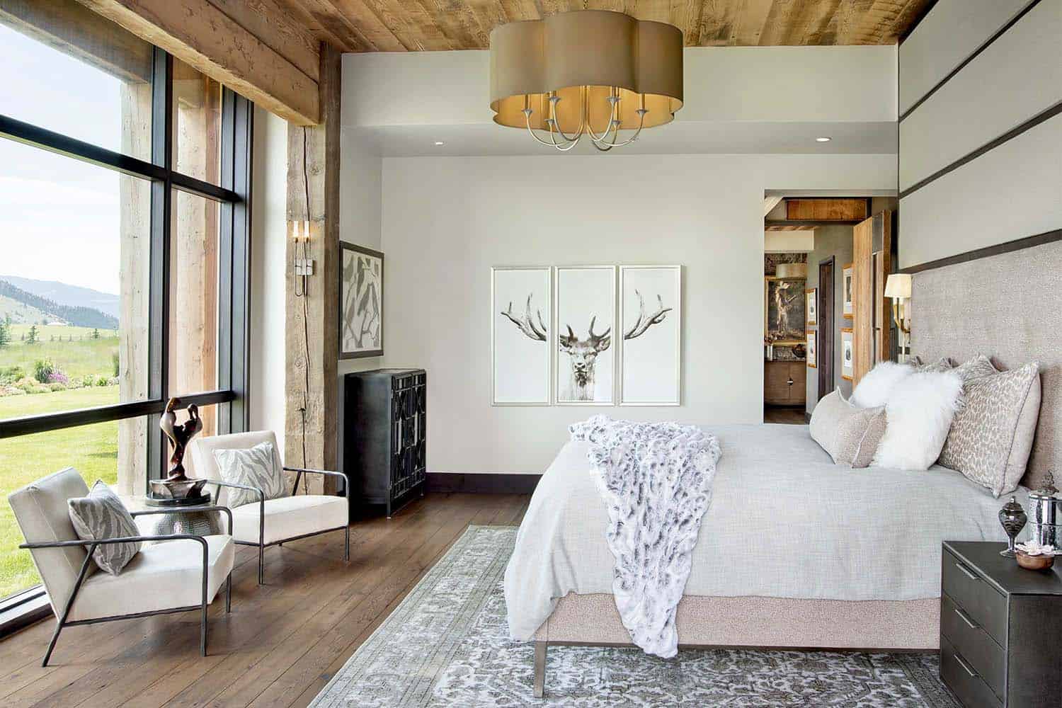
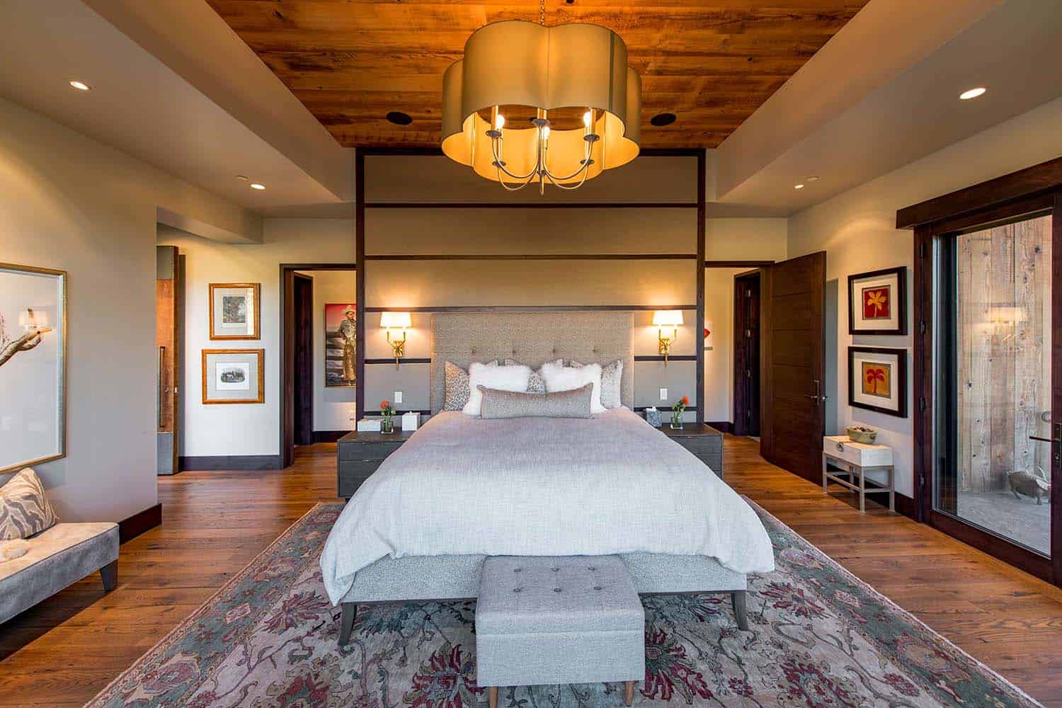
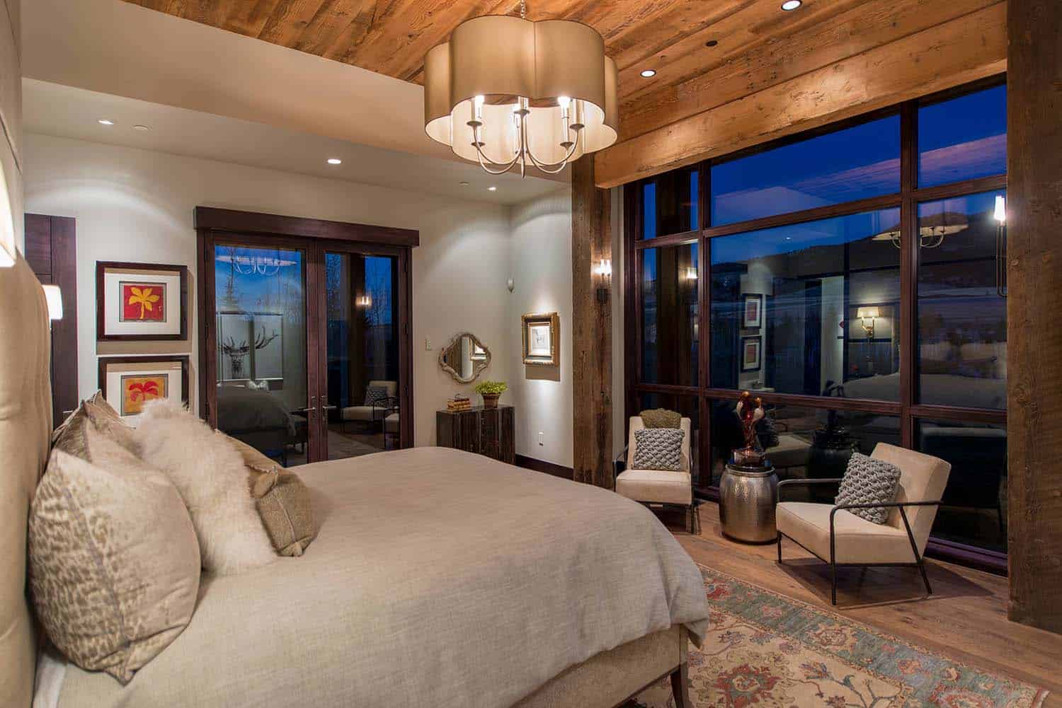
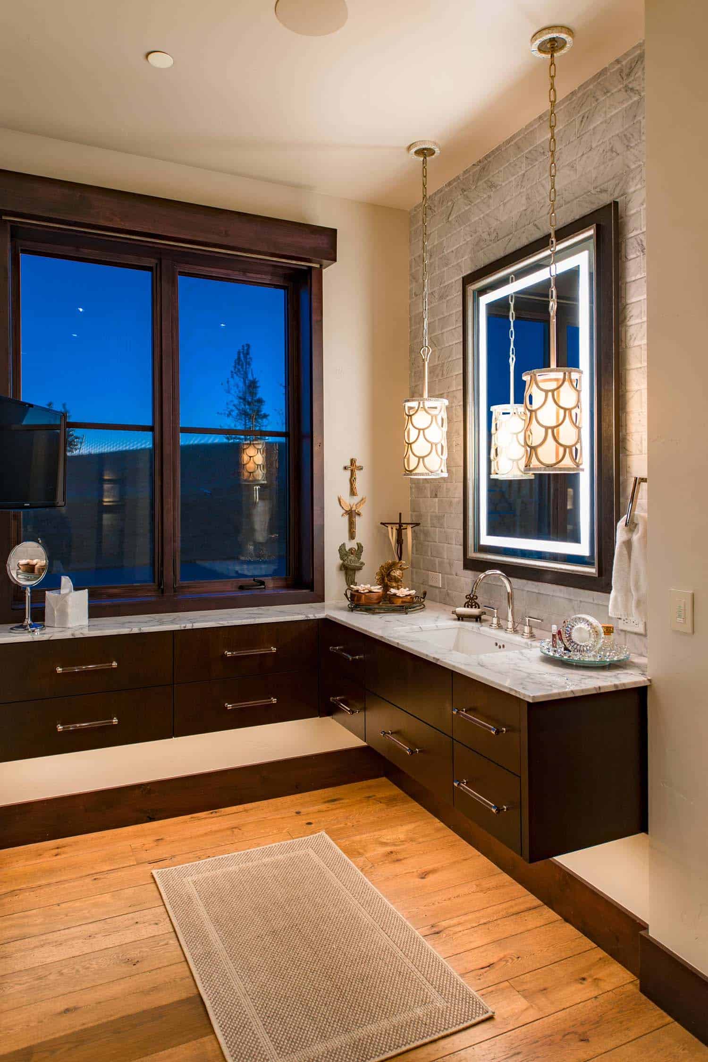
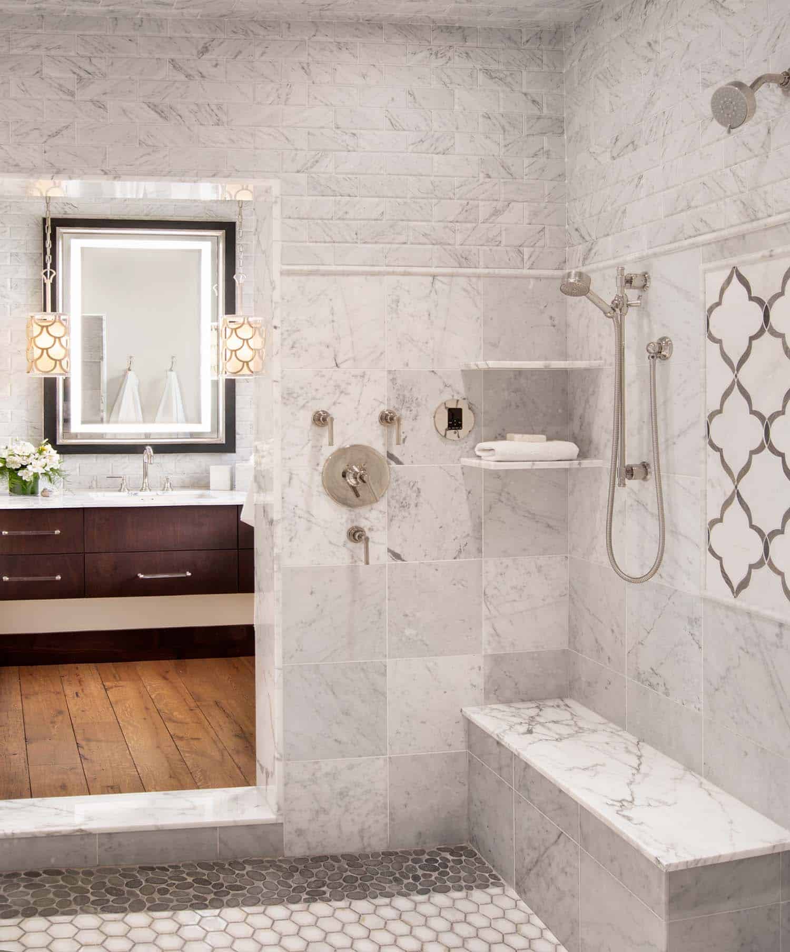
Above: The master bathroom features Calcatta marble sourced from Earth Elements and Walker Zanger tile.
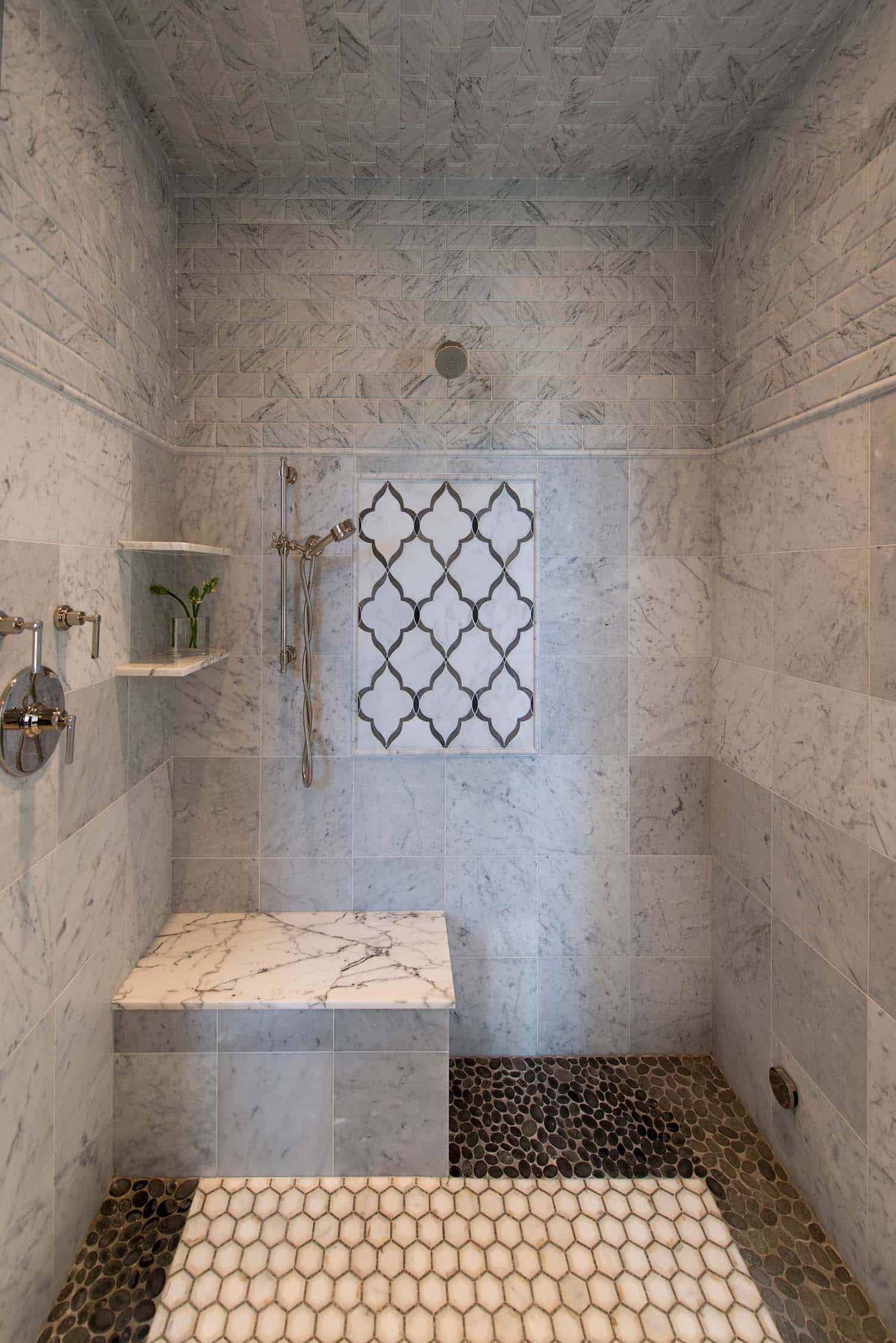
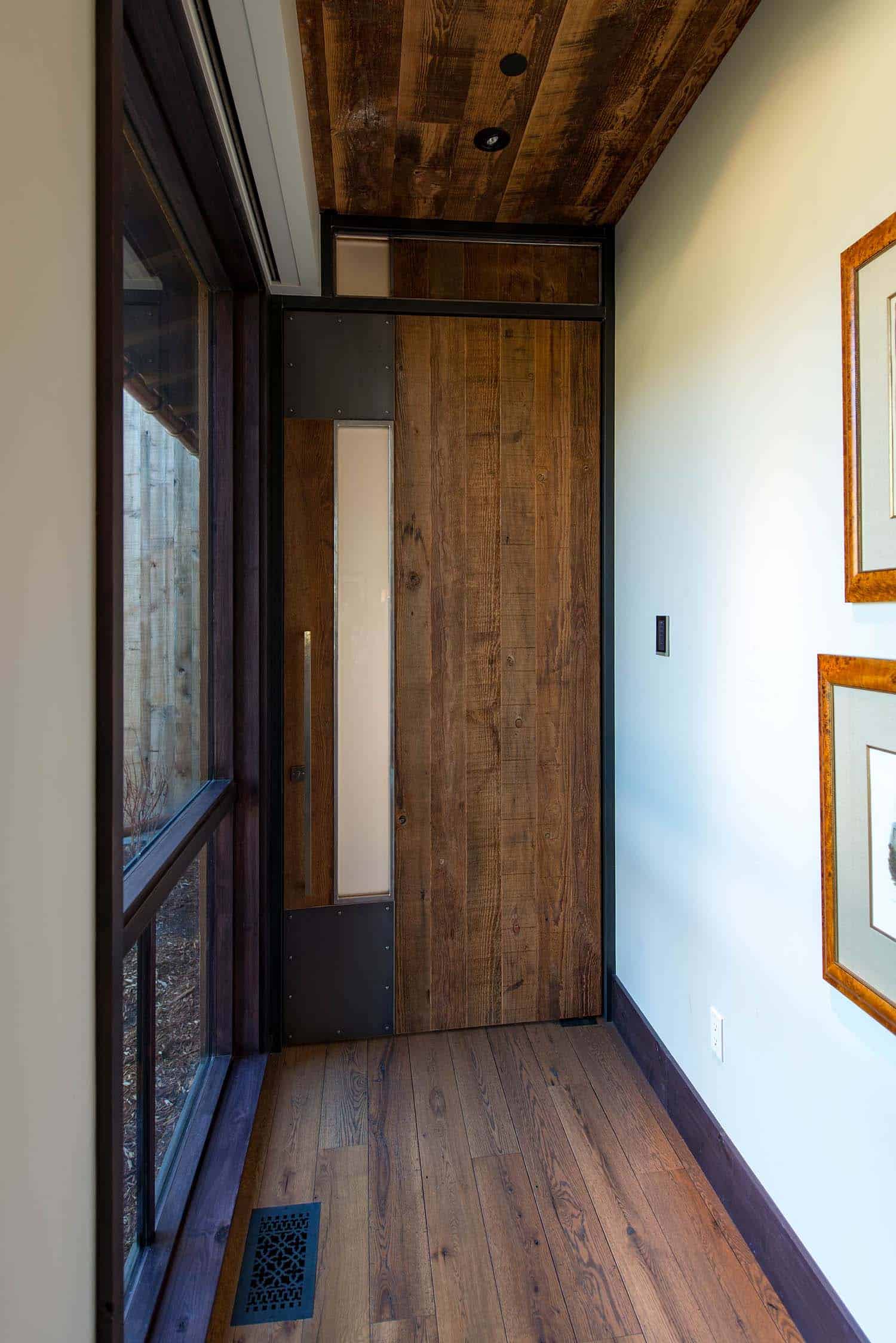
RELATED: Idyllic rustic mountain retreat showcases views of the Teton Mountains
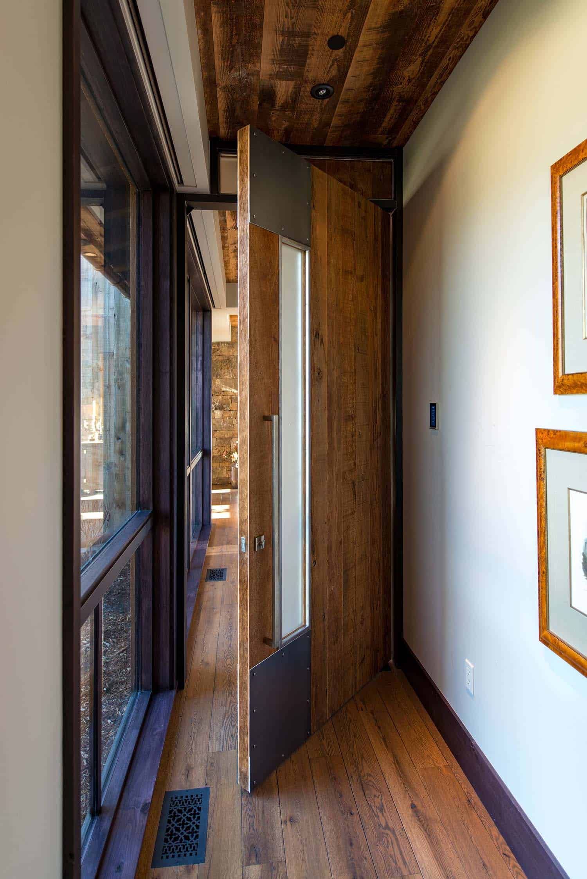
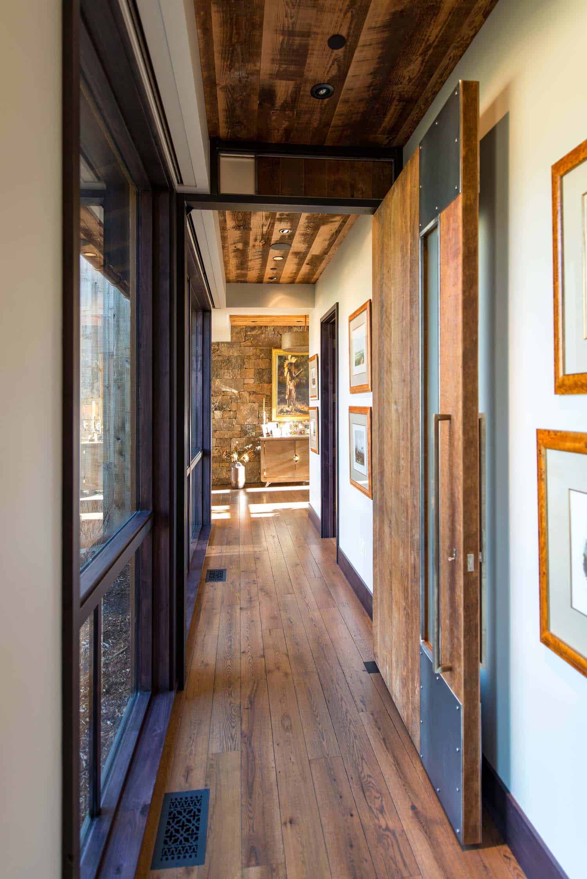
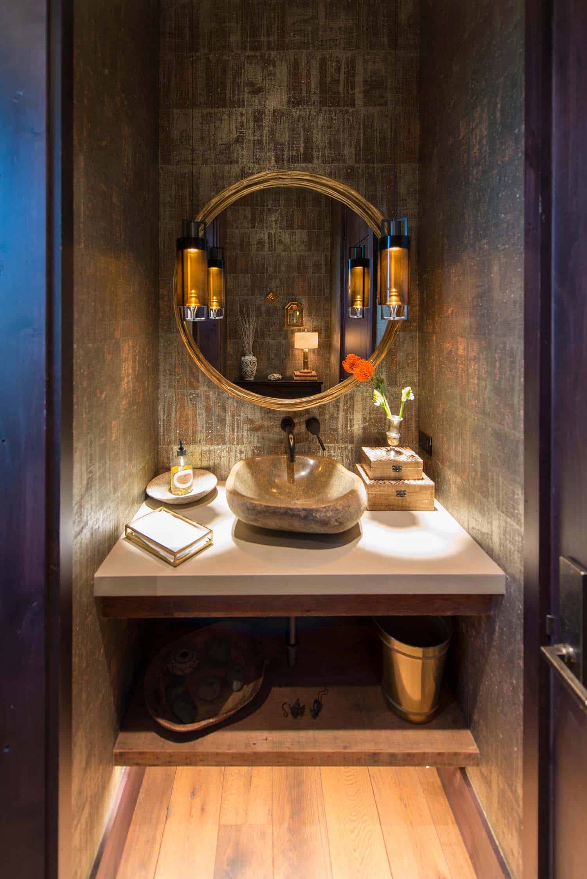
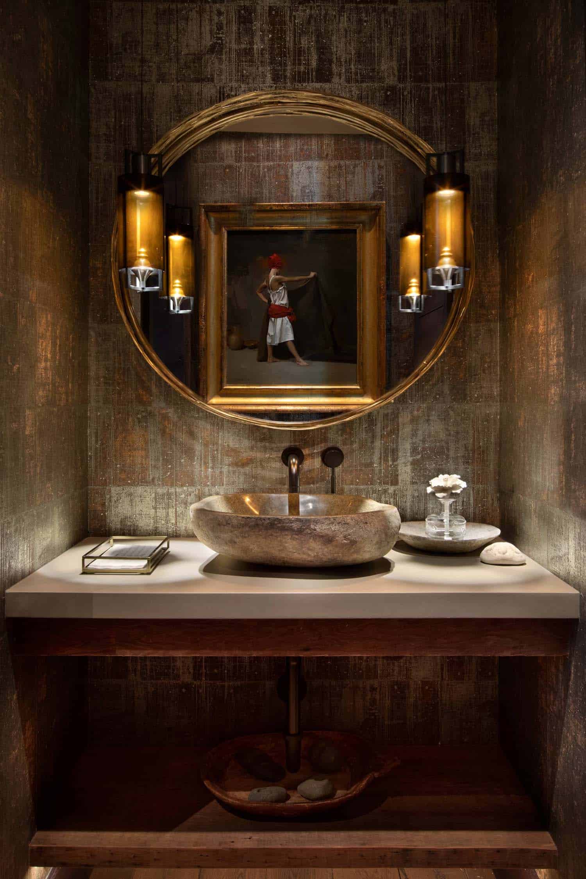
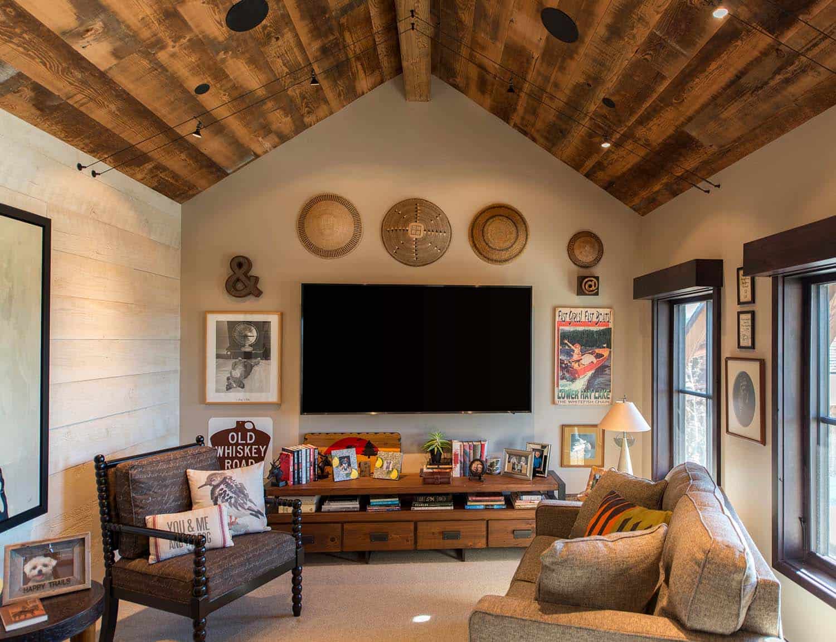
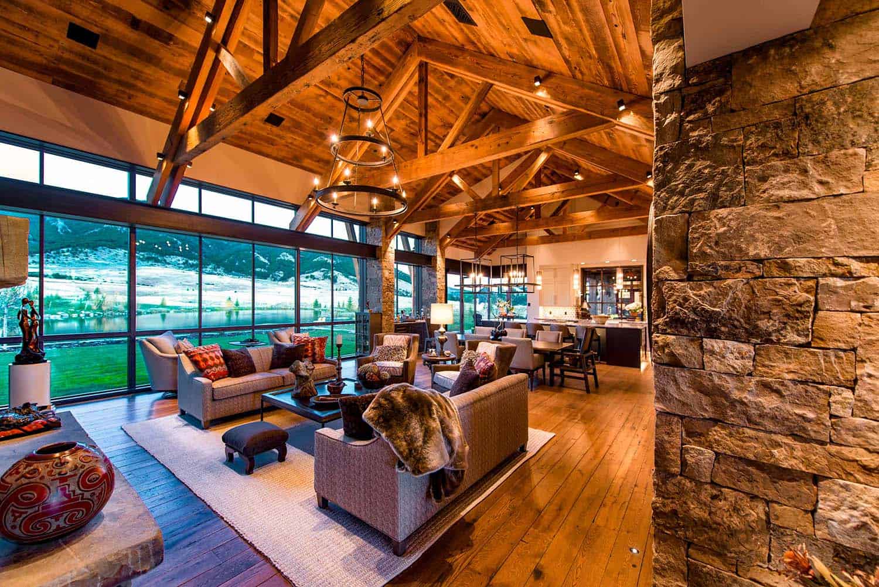
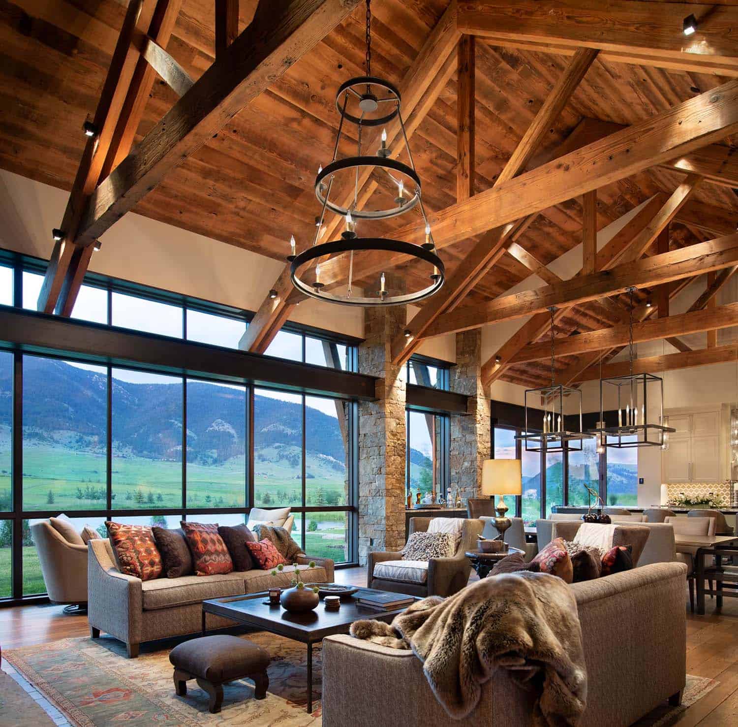
RELATED: Rustic mountain retreat boasts lodge style appeal in Big Sky, Montana
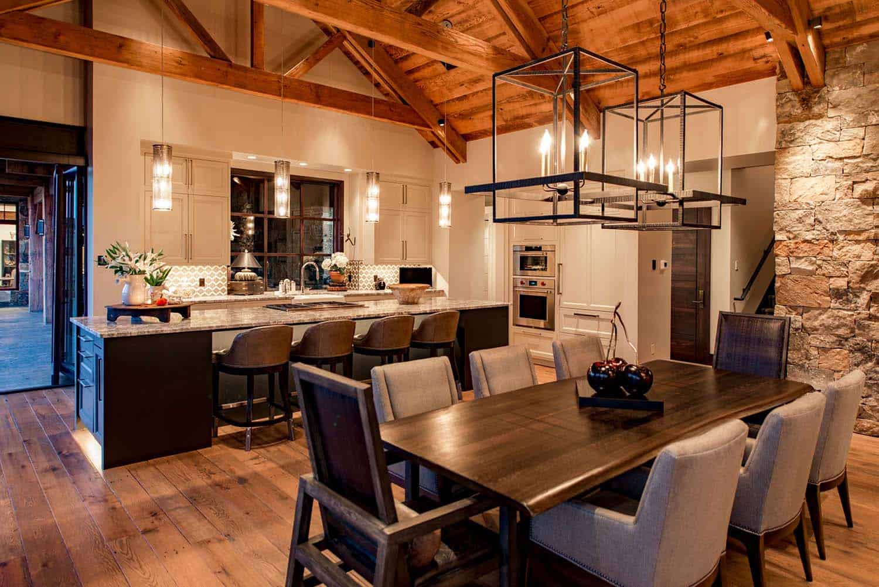
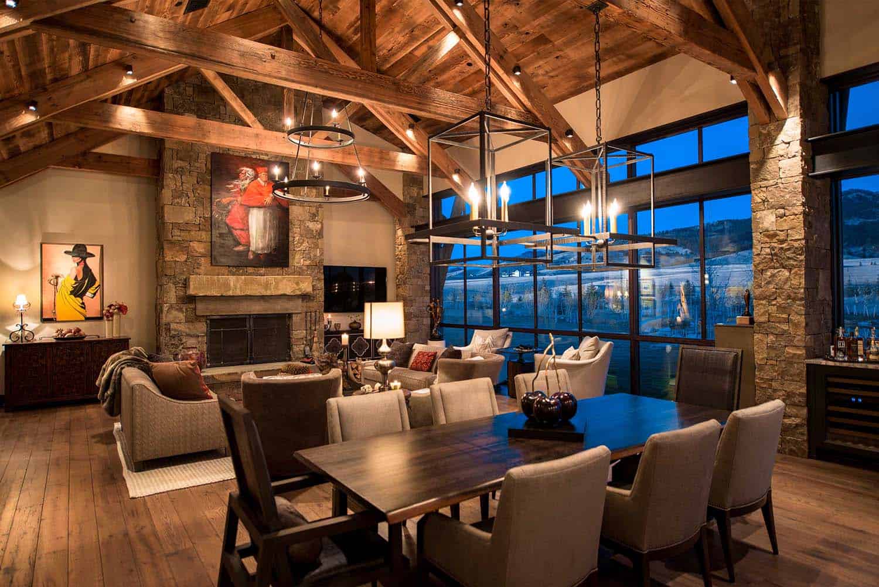
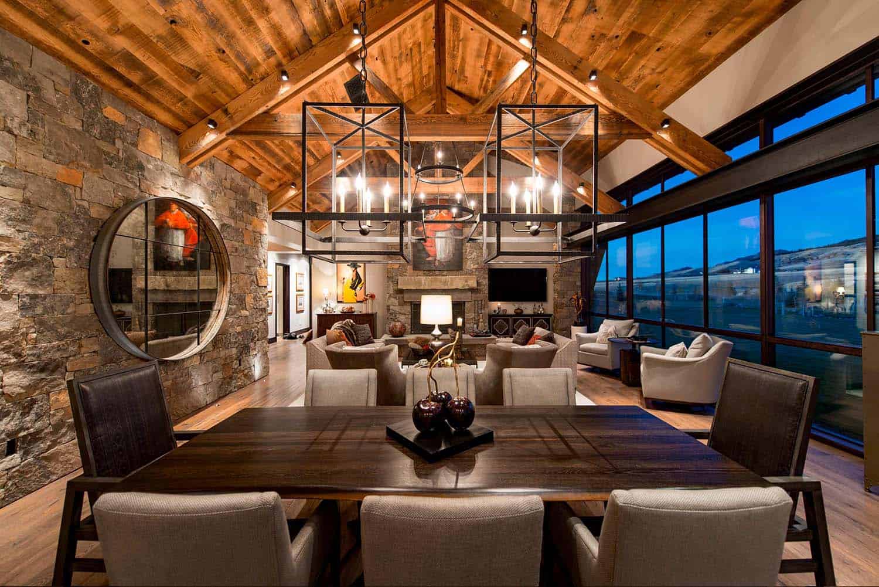
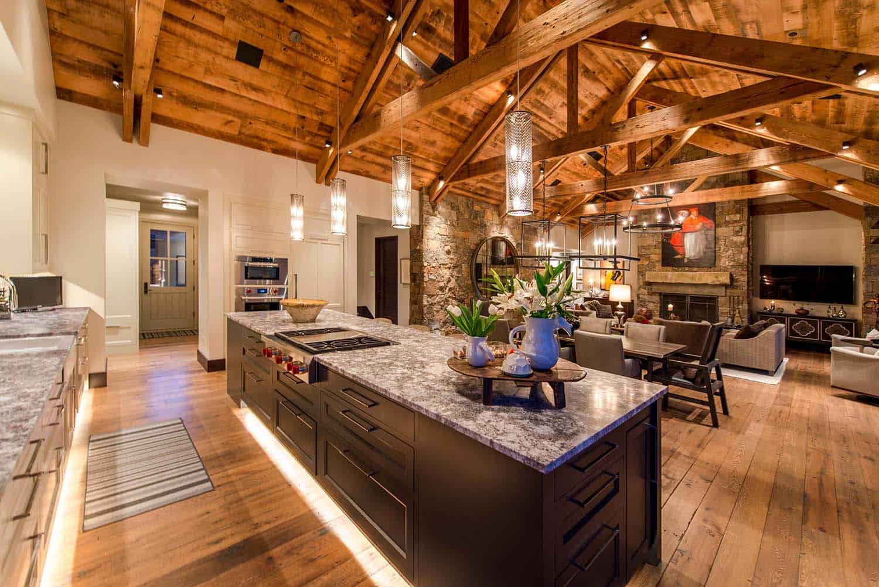
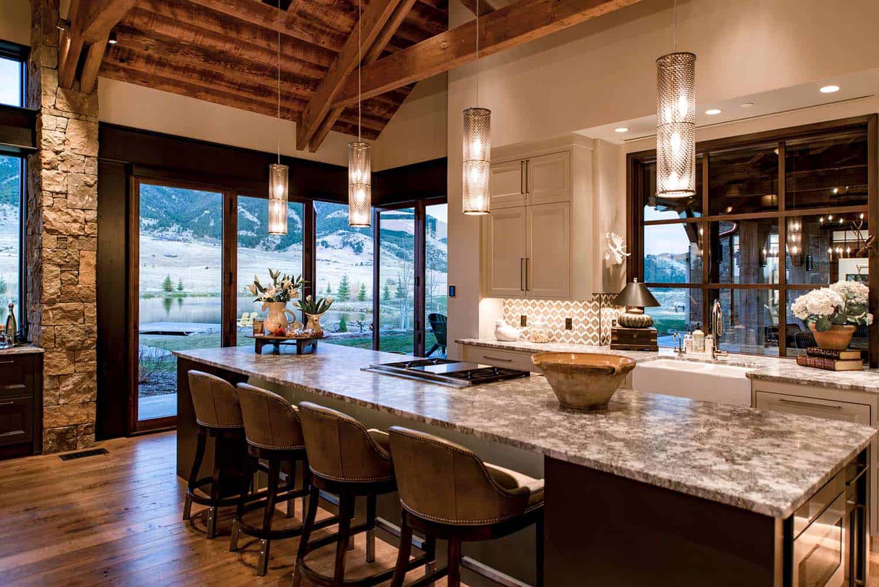
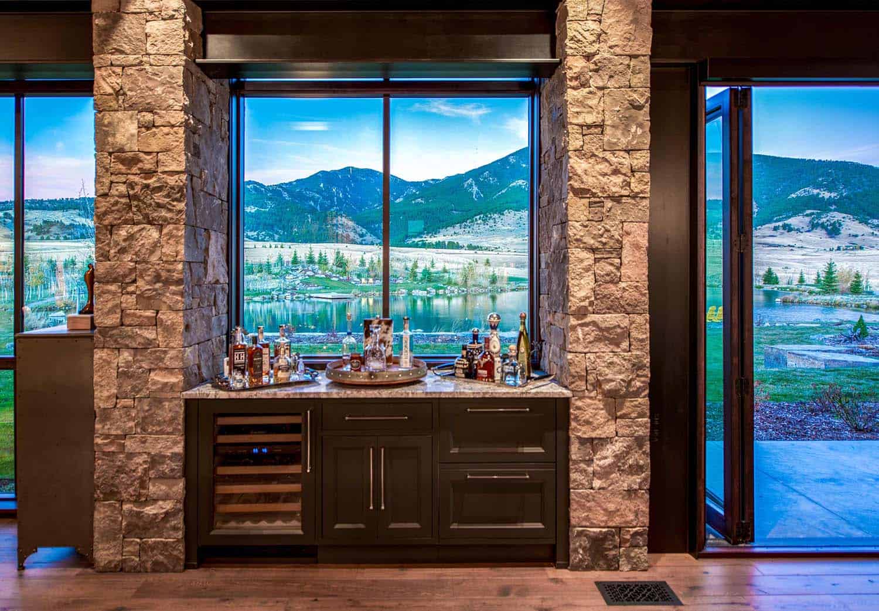
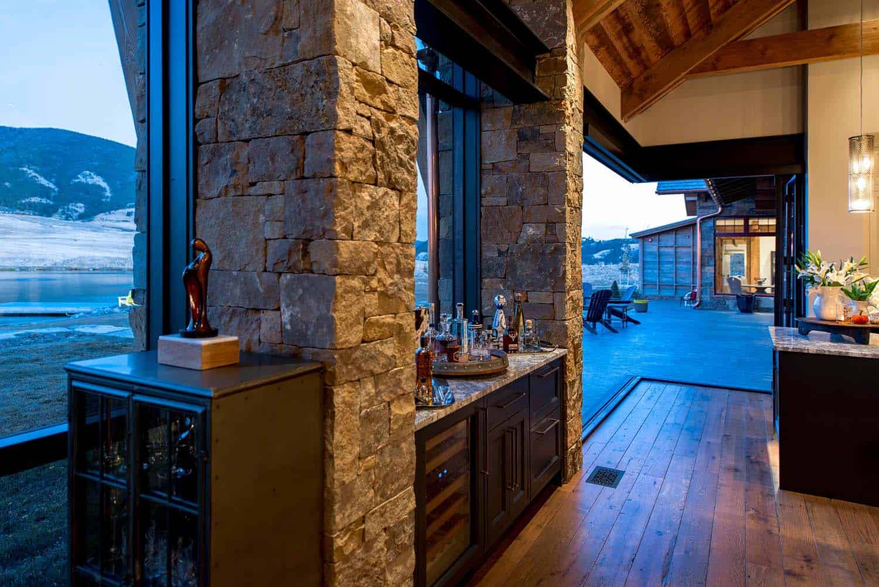
RELATED: Enchanting modern-rustic dwelling in the rugged mountains of Big Sky
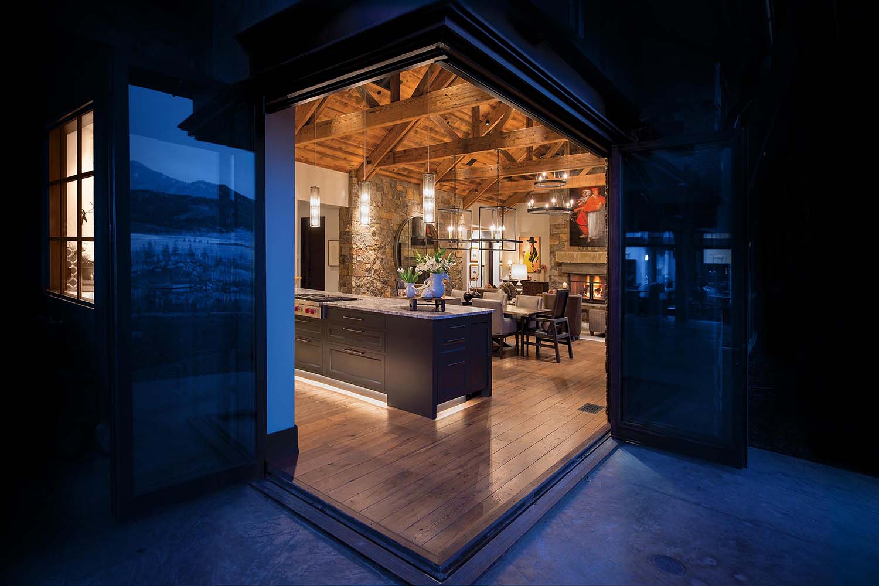
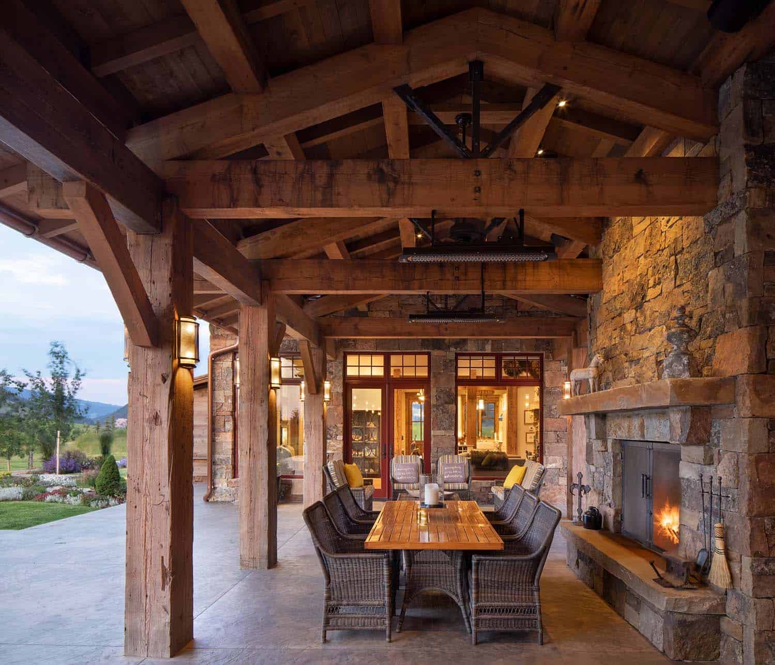
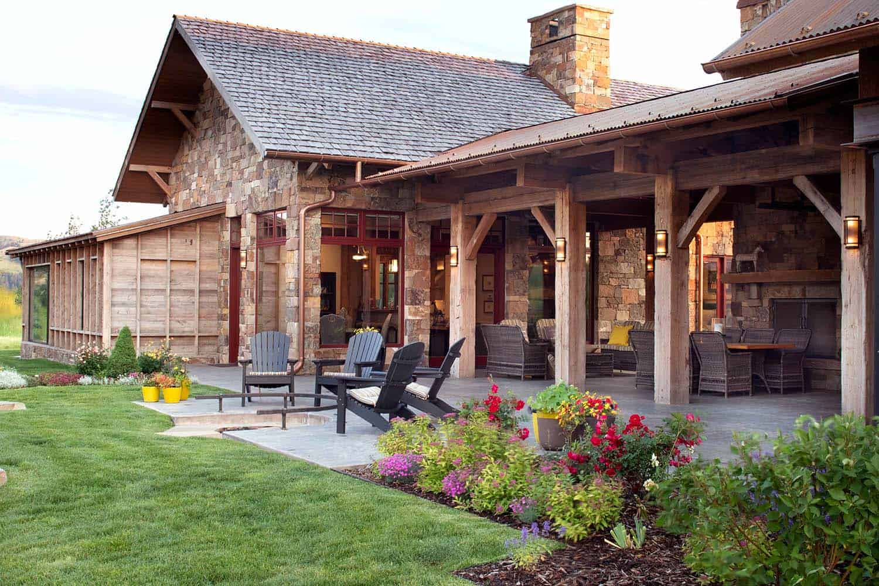
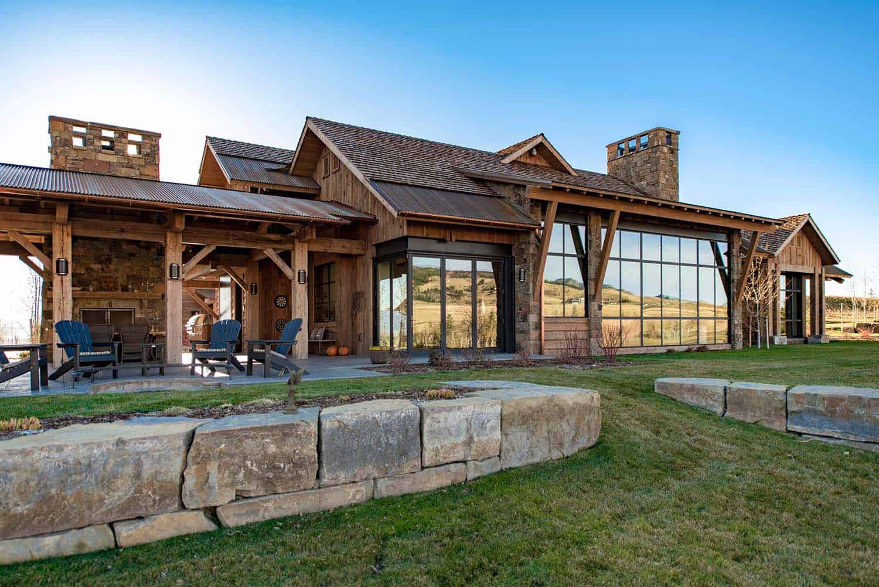
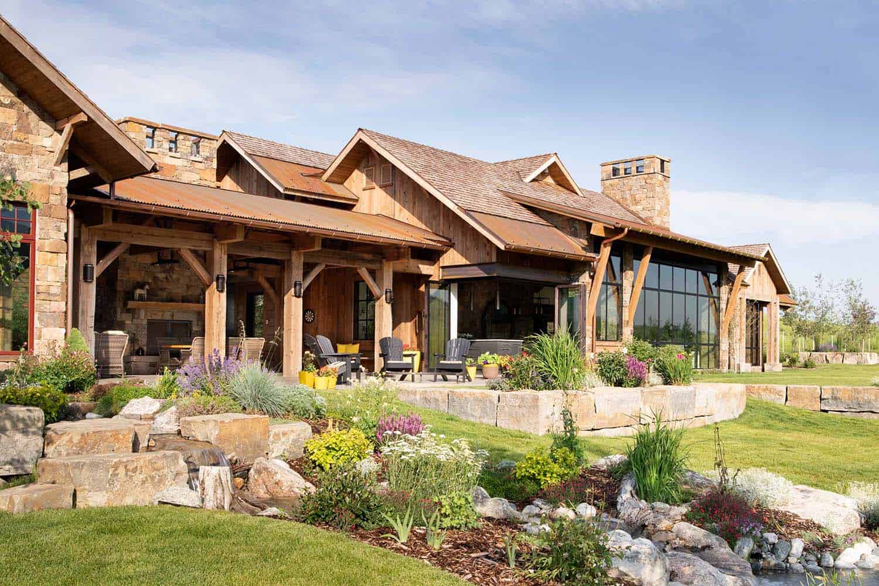
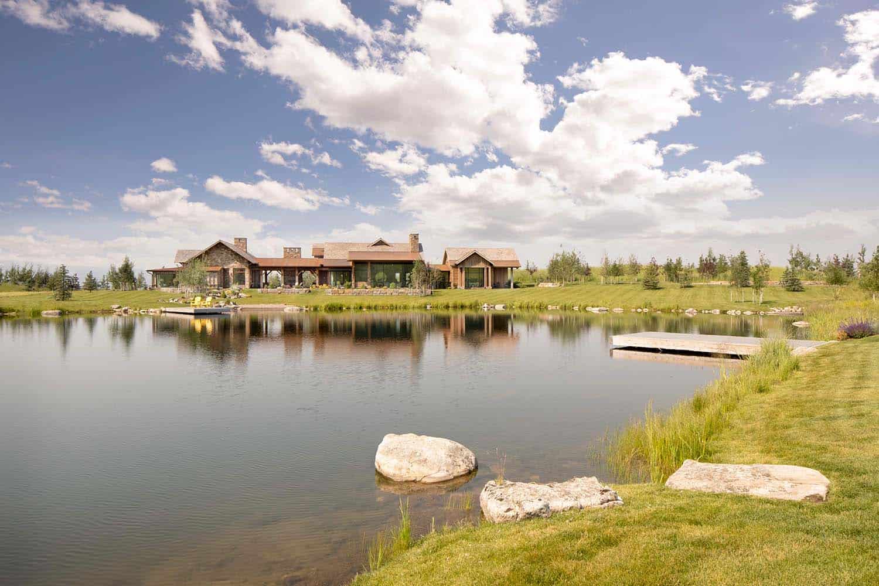
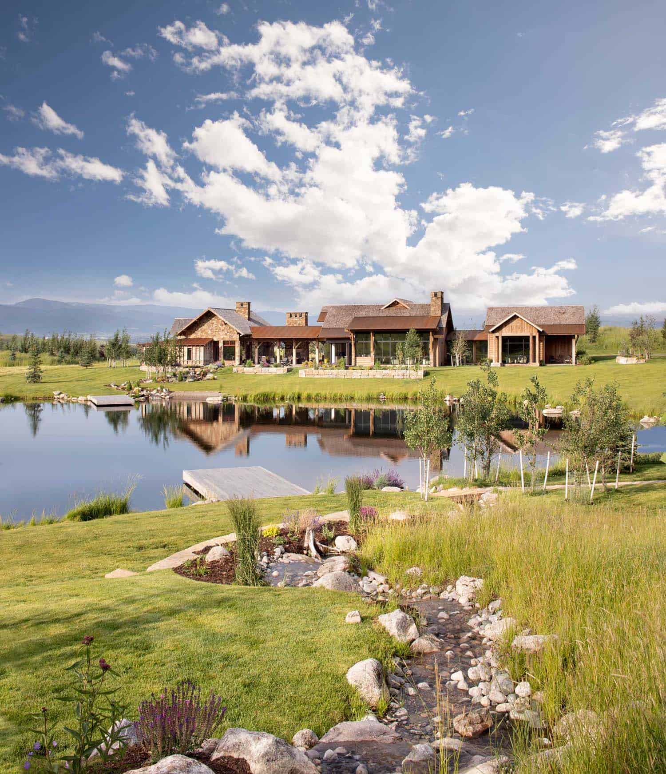
RELATED: Exquisite Big Sky mountain retreat with timeless details
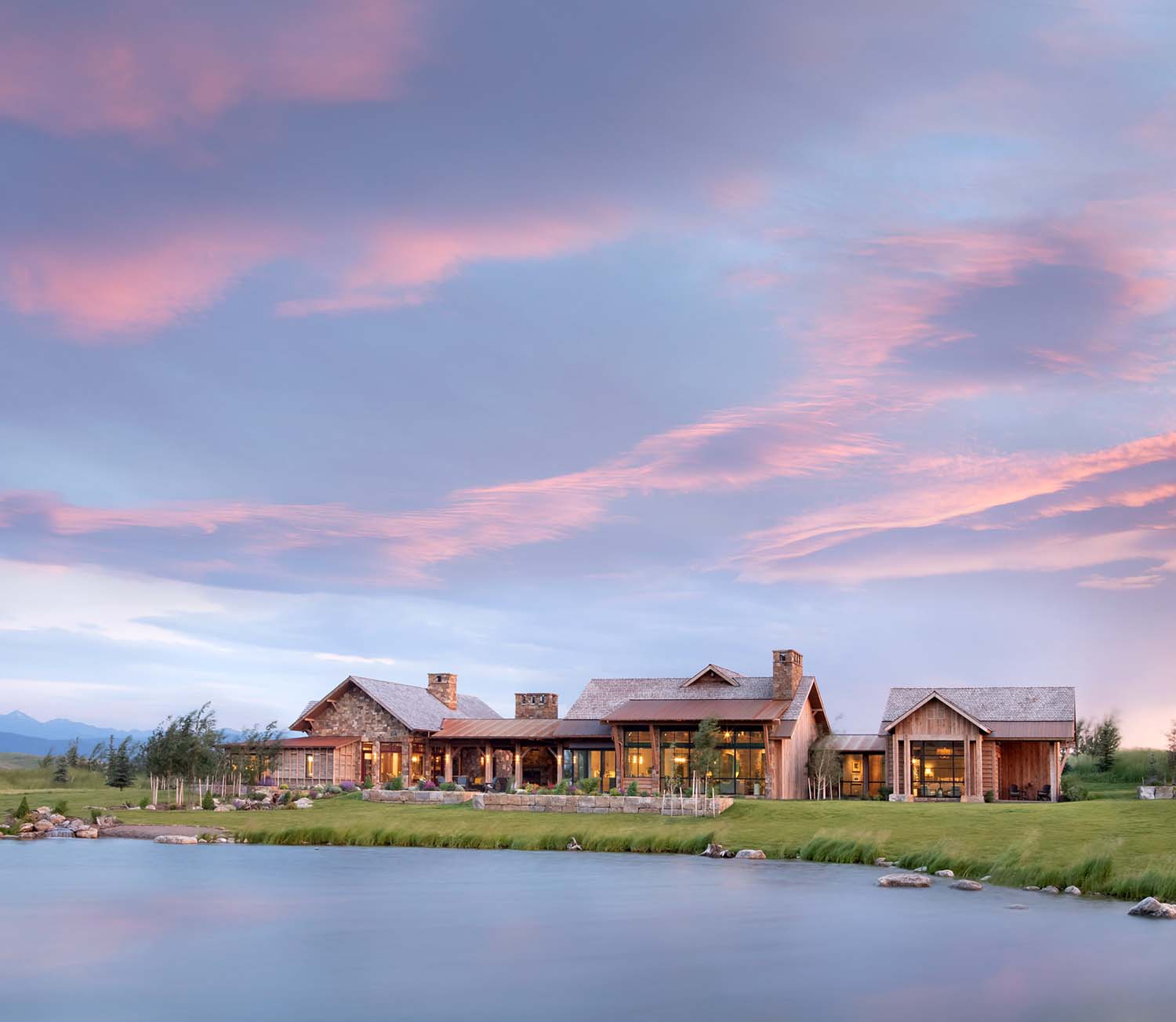
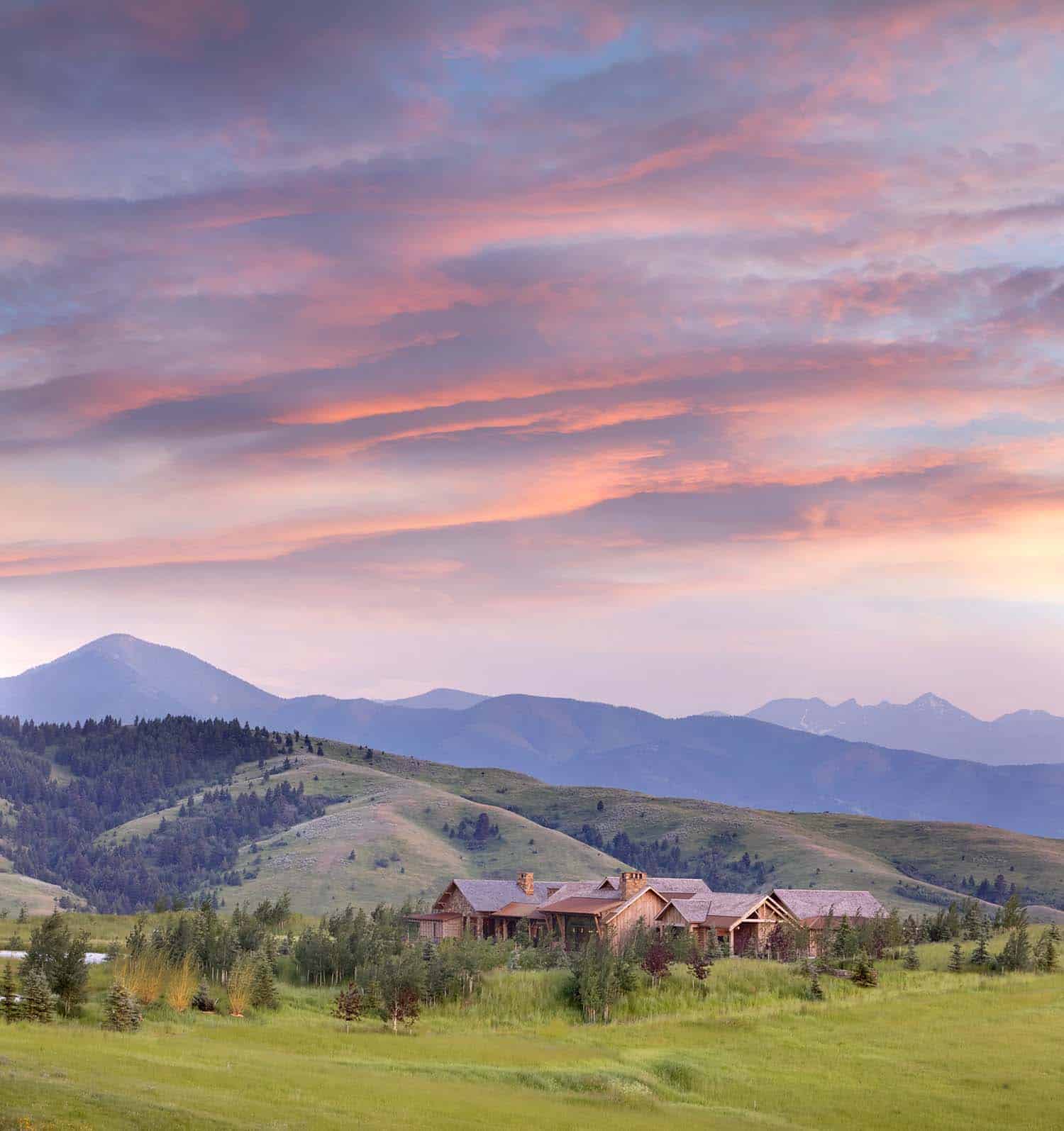
Photos: Roger Wade Photography


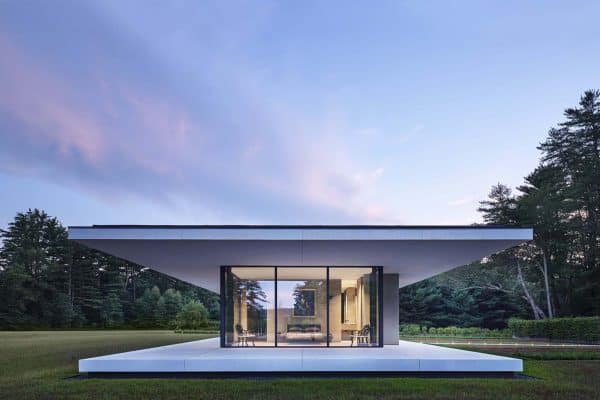

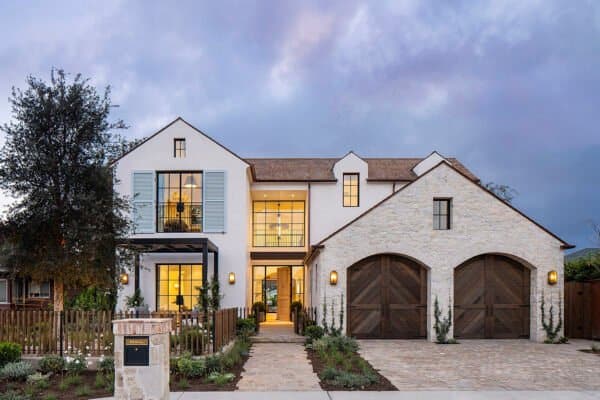
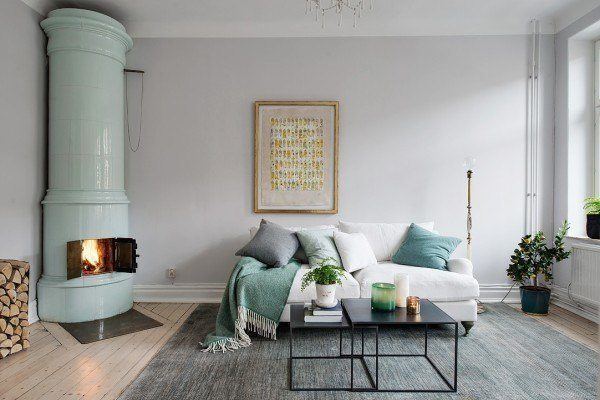
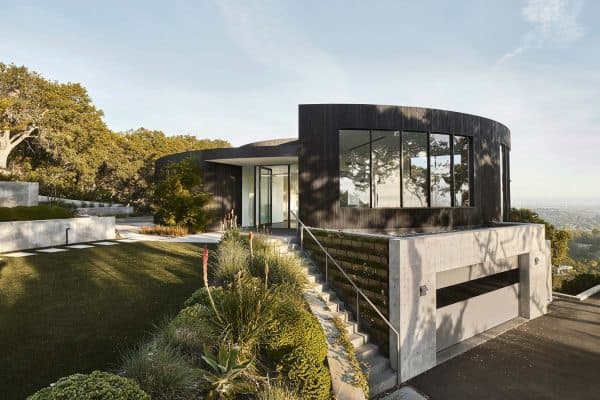

2 comments