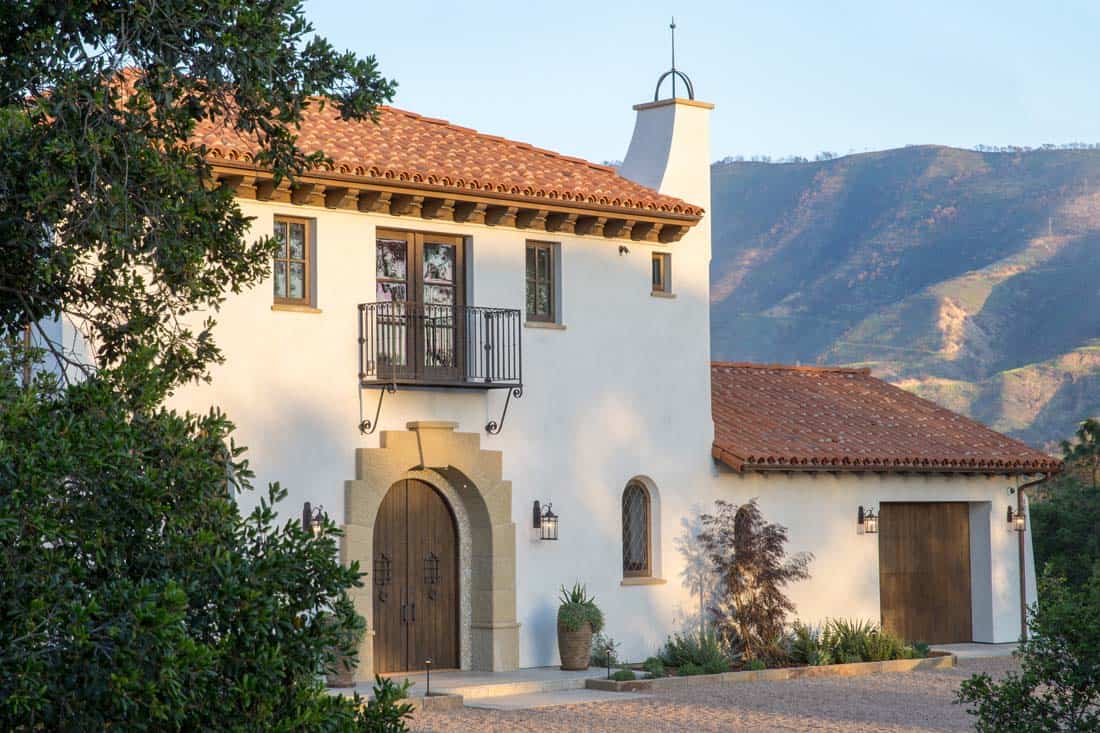
This hacienda style home was designed by Tom Meaney Architect, nestled on a hilltop overlooking rolling hills and beyond to the mountains in Ojai, a small city in Ventura County, California. Laid out around a central courtyard, this 6,000 square foot residence is simply stunning both indoors and out. The main arched entrance opens through to the main axis of the courtyard and the hillside views.
The main living areas are within one space, connected to the courtyard on one side and covered outdoor living on the other through expansive sliding glass doors. The outdoor living space has a fireplace, TV, BBQ, and amazing views over the pool. The bedroom wing ends with the master suite oriented towards the most private part of the property. A rustic car barn completes this incredible site development.
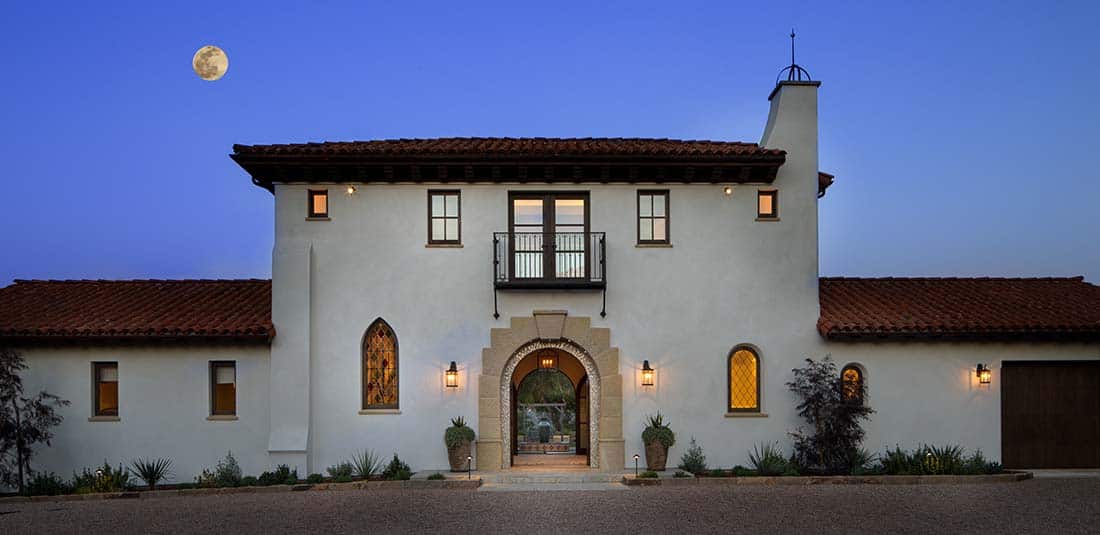
What We Love: This hacienda style home takes advantage of its pristine surroundings with indoor-outdoor living environments. An open floor plan creates a harmonious feel, connecting the living, dining and kitchen areas for ease of entertaining and family living. We are especially loving the outdoor pool area, the views from this space are jaw-dropping!
Tell Us: What do you think of the style of this home? Could you picture yourself living here? Tell us why or why not in the Comments below!
Note: Have a look below for the “Related” tags for more stunning home tours that we have featured here on One Kindesign from the Ojai, California region.
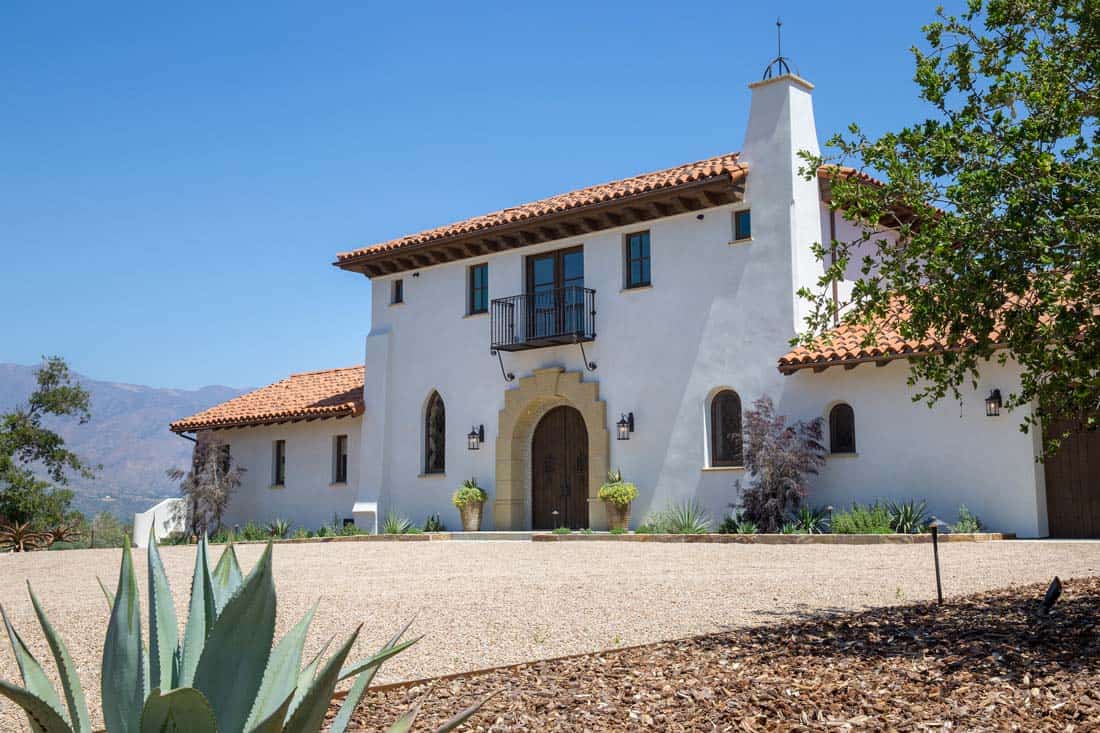
RELATED: A Provencal style oasis in the countryside of Ojai, California
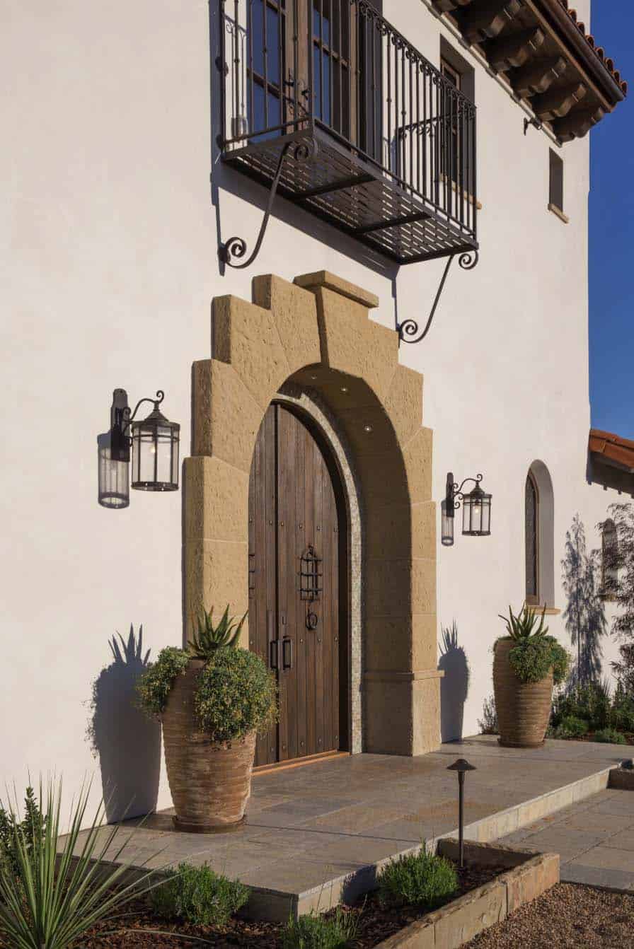
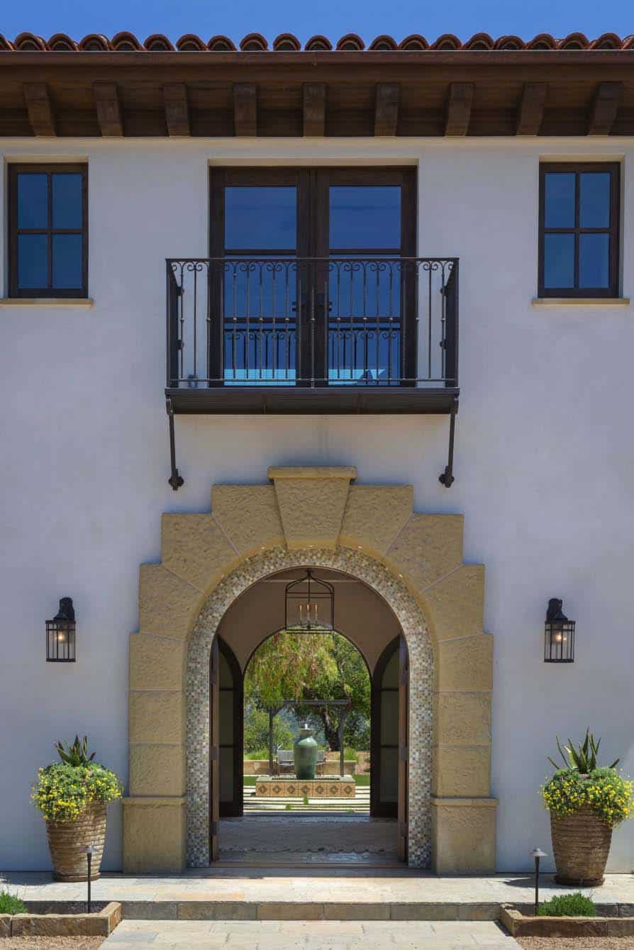
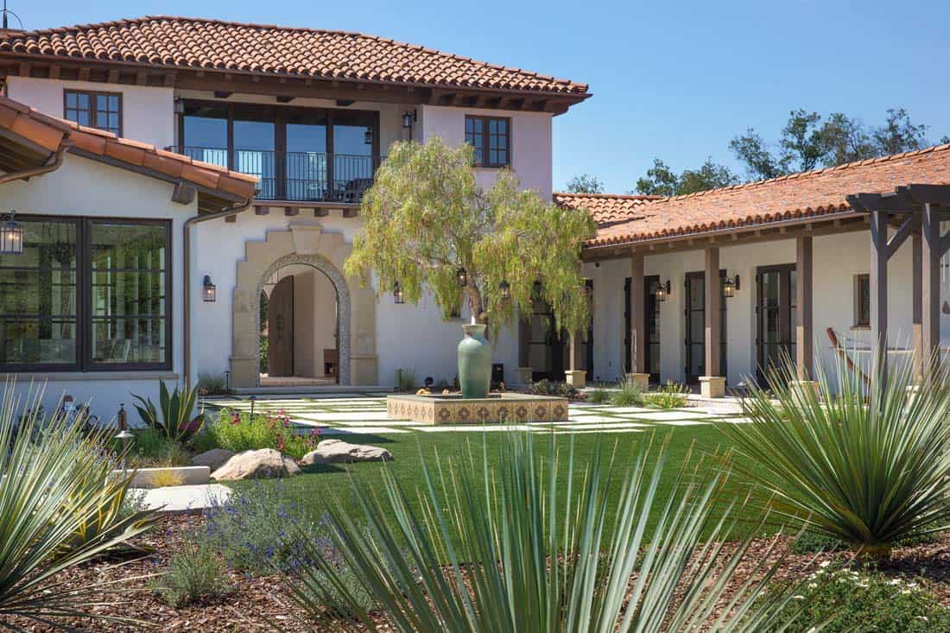
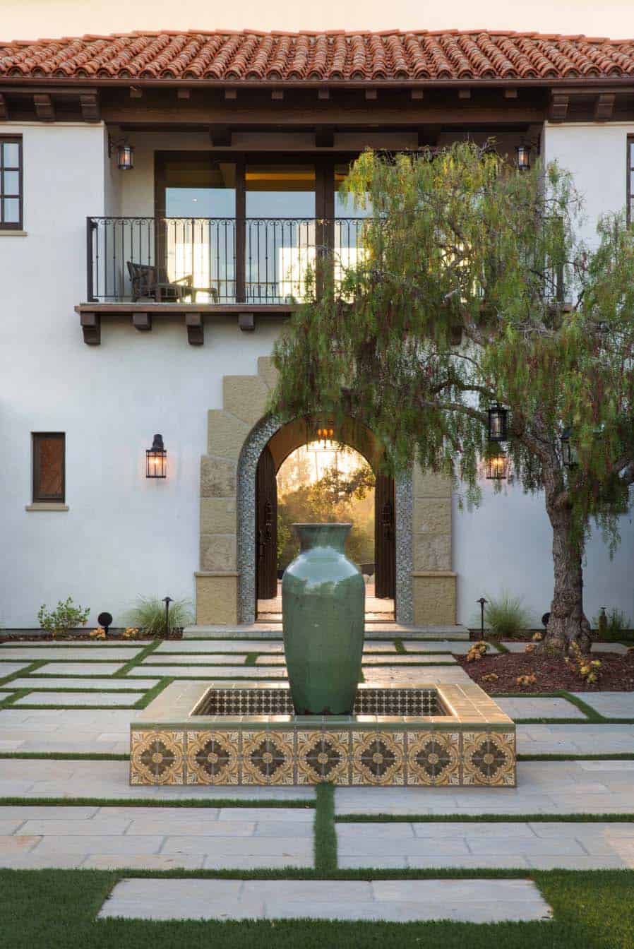
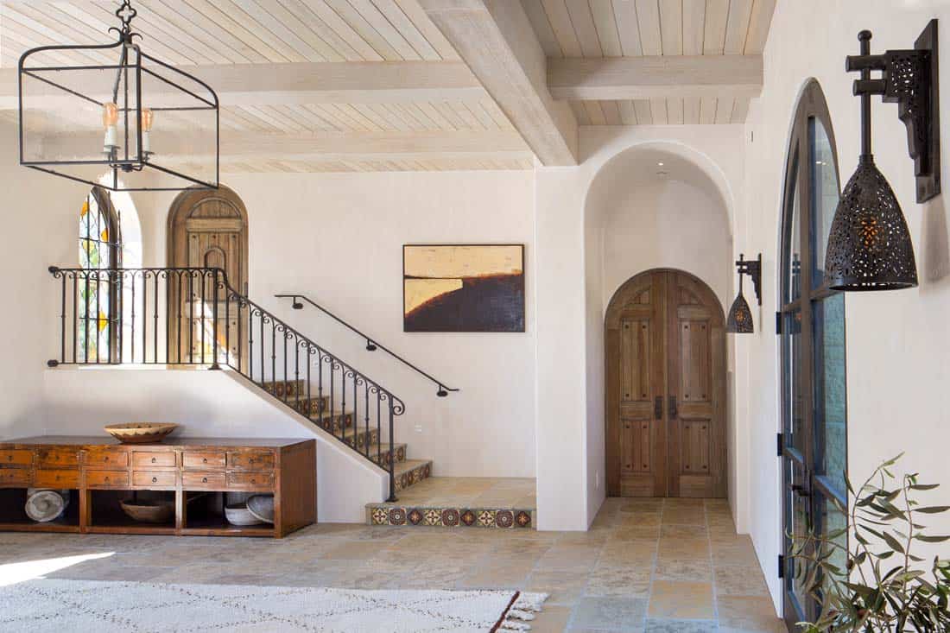
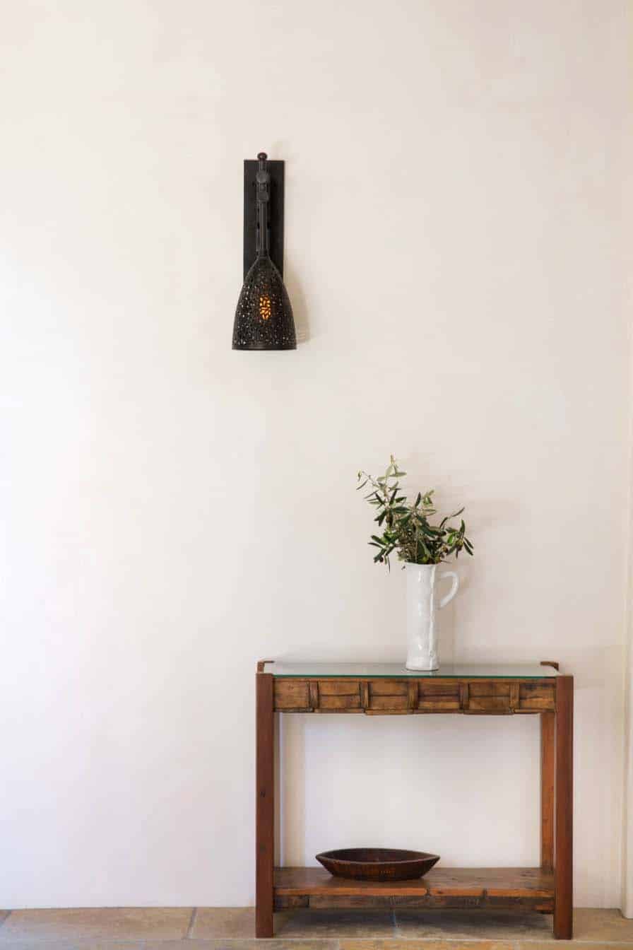
Above: This open foyer showcases a simple, rustic elegance with a custom iron sconce, stucco walls, and limestone flooring.
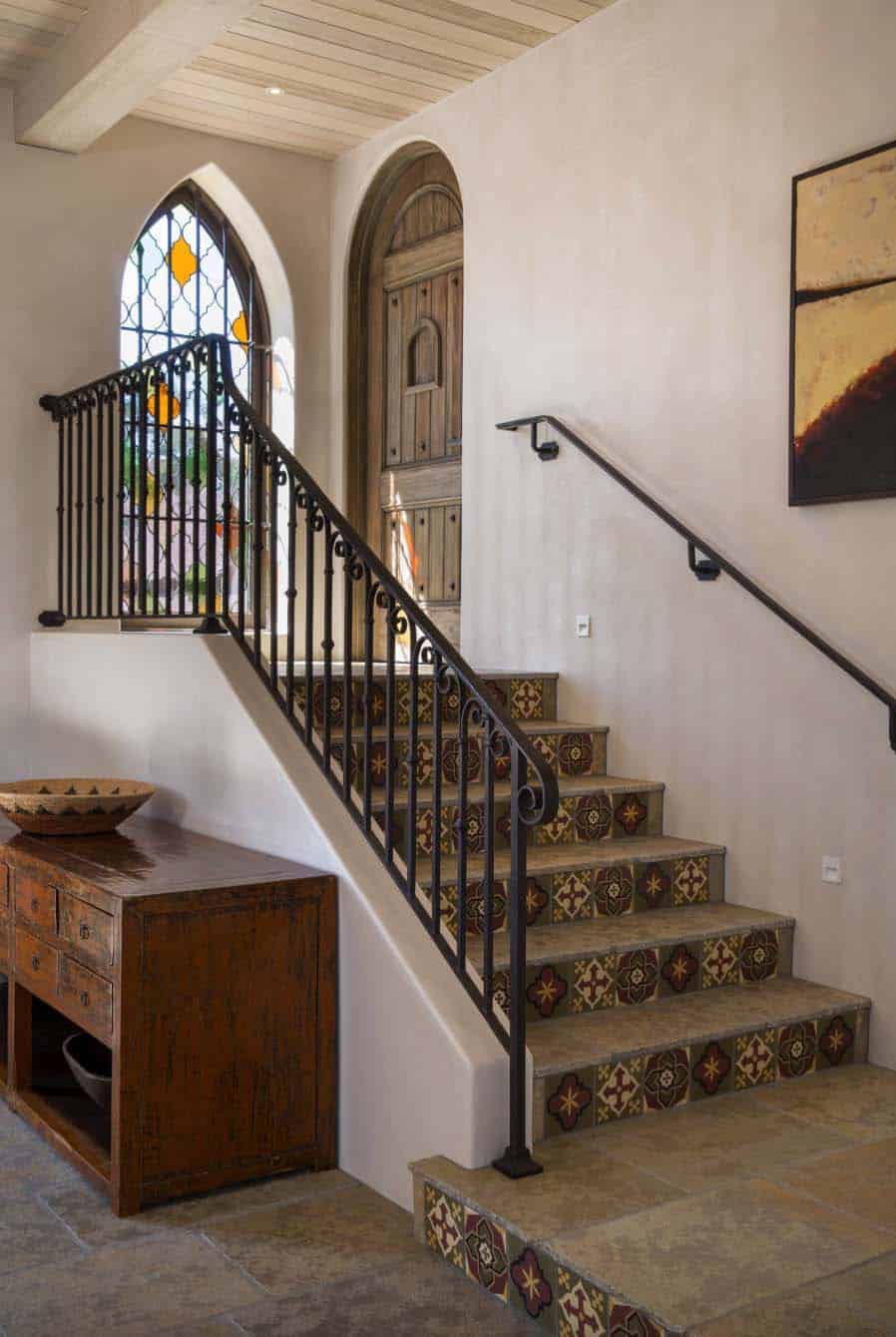
Above: A tile staircase is beautifully complemented by a leaded window that leads to an arched doorway. A custom fabricated rustic wood door leads to the second level.
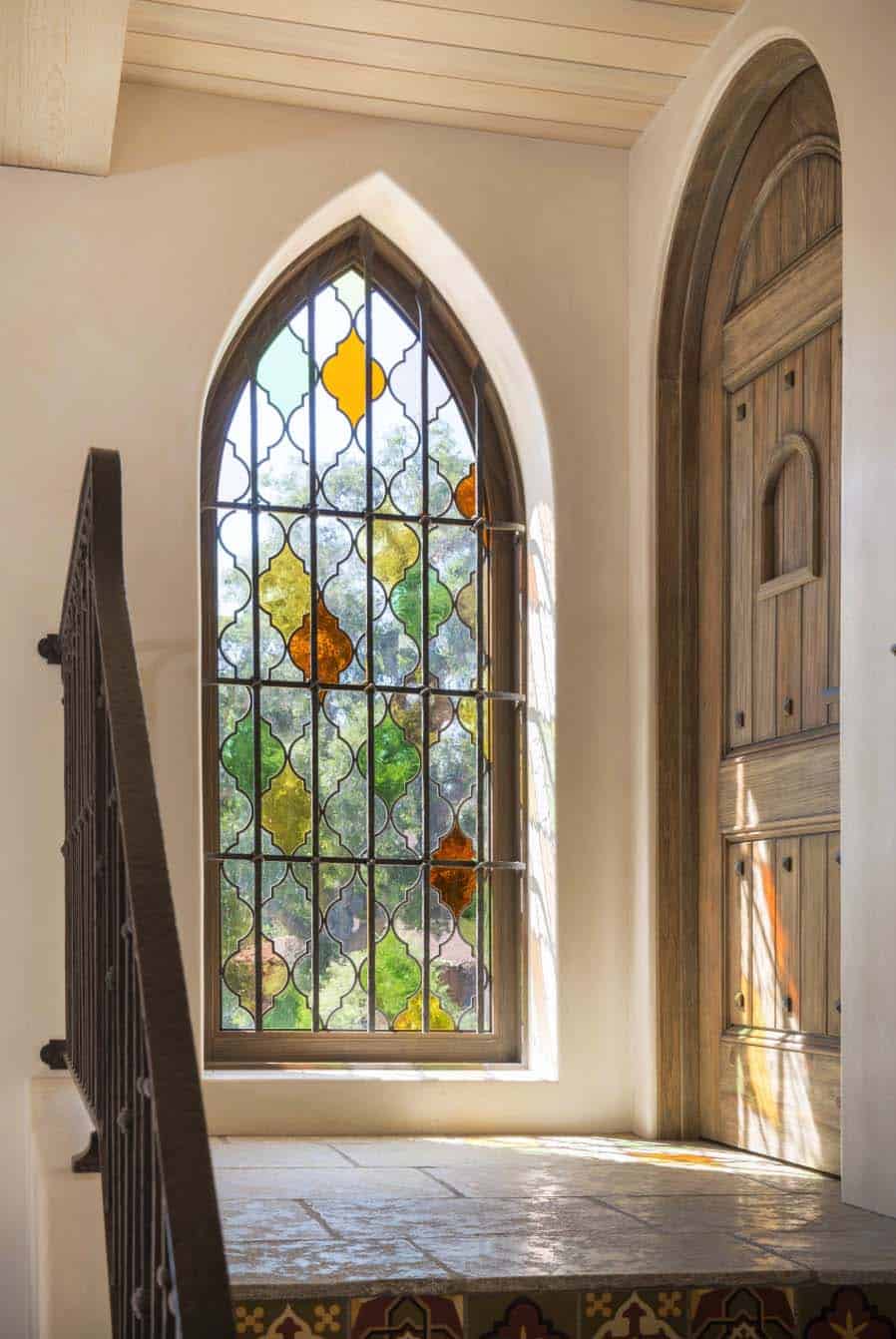
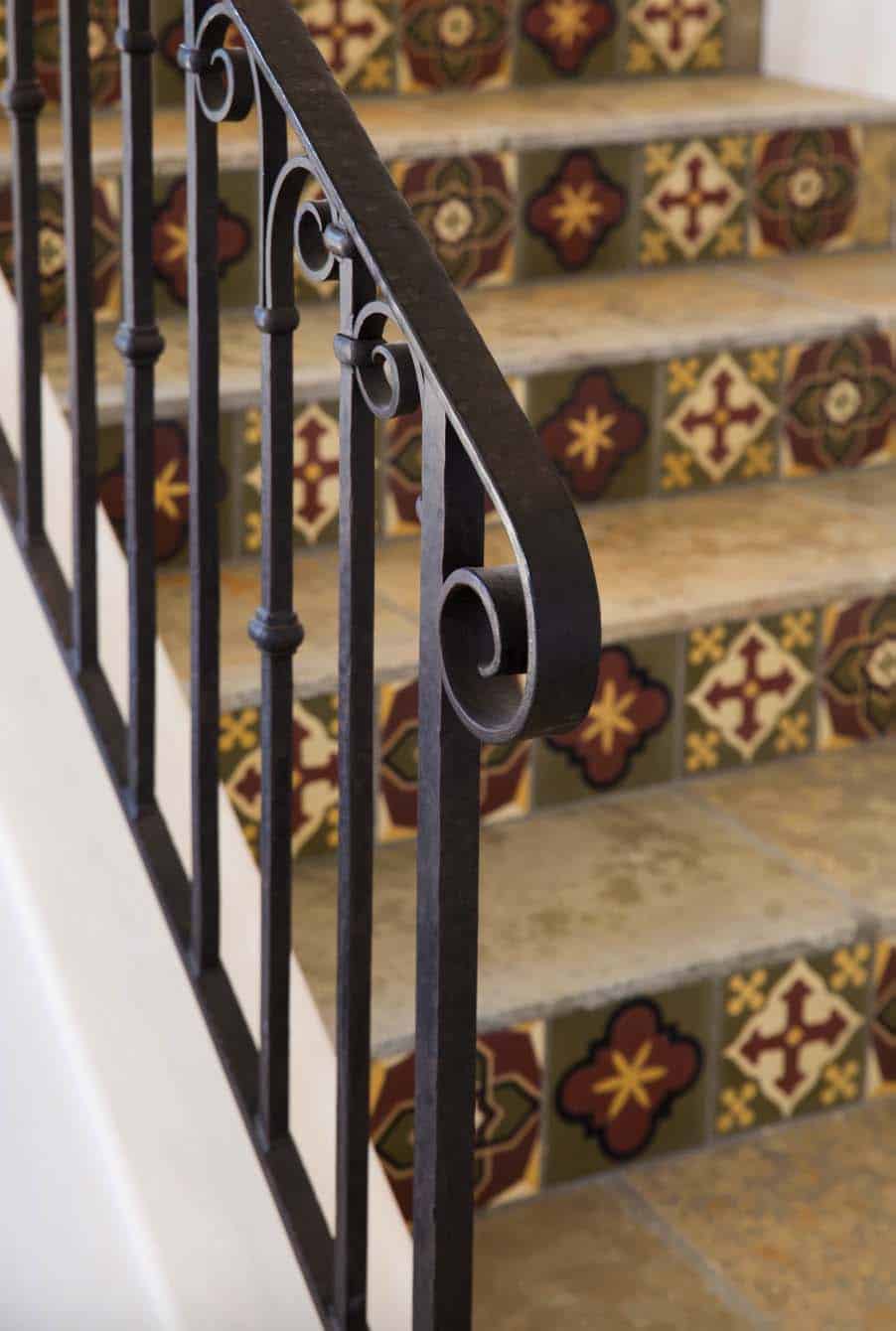
Above: A custom iron banister.
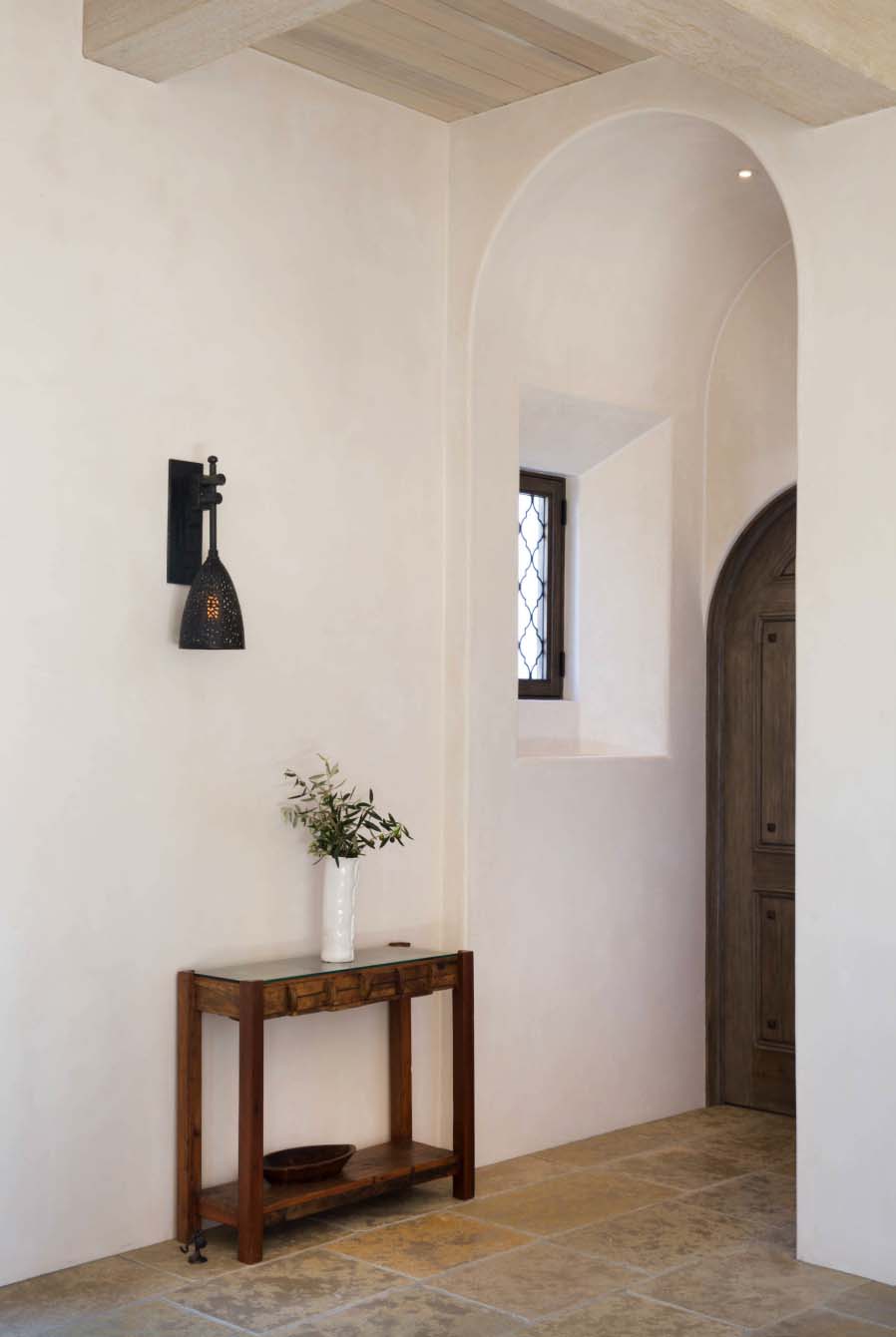
RELATED: Stunning Spanish-style hacienda ranch in Ojai
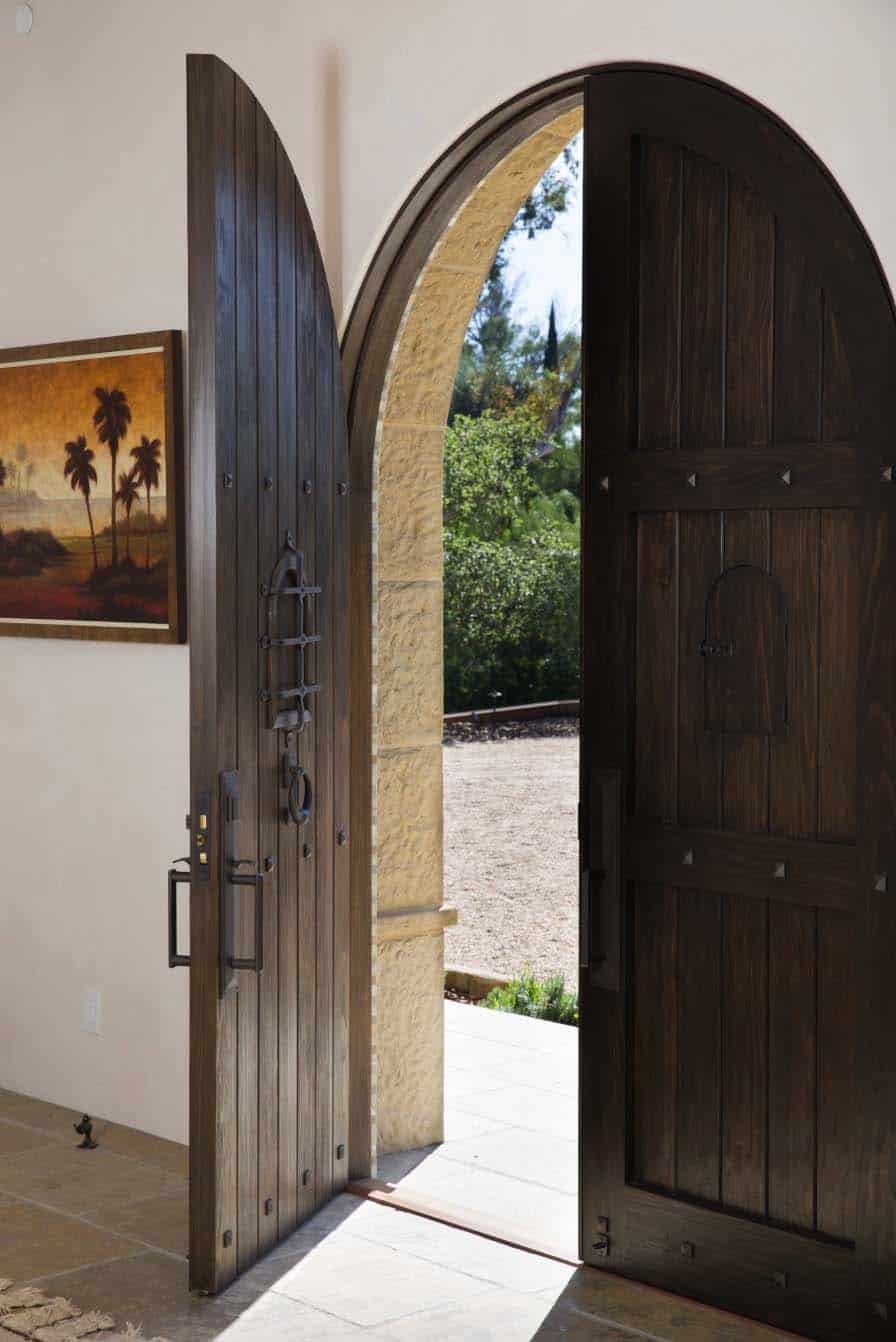
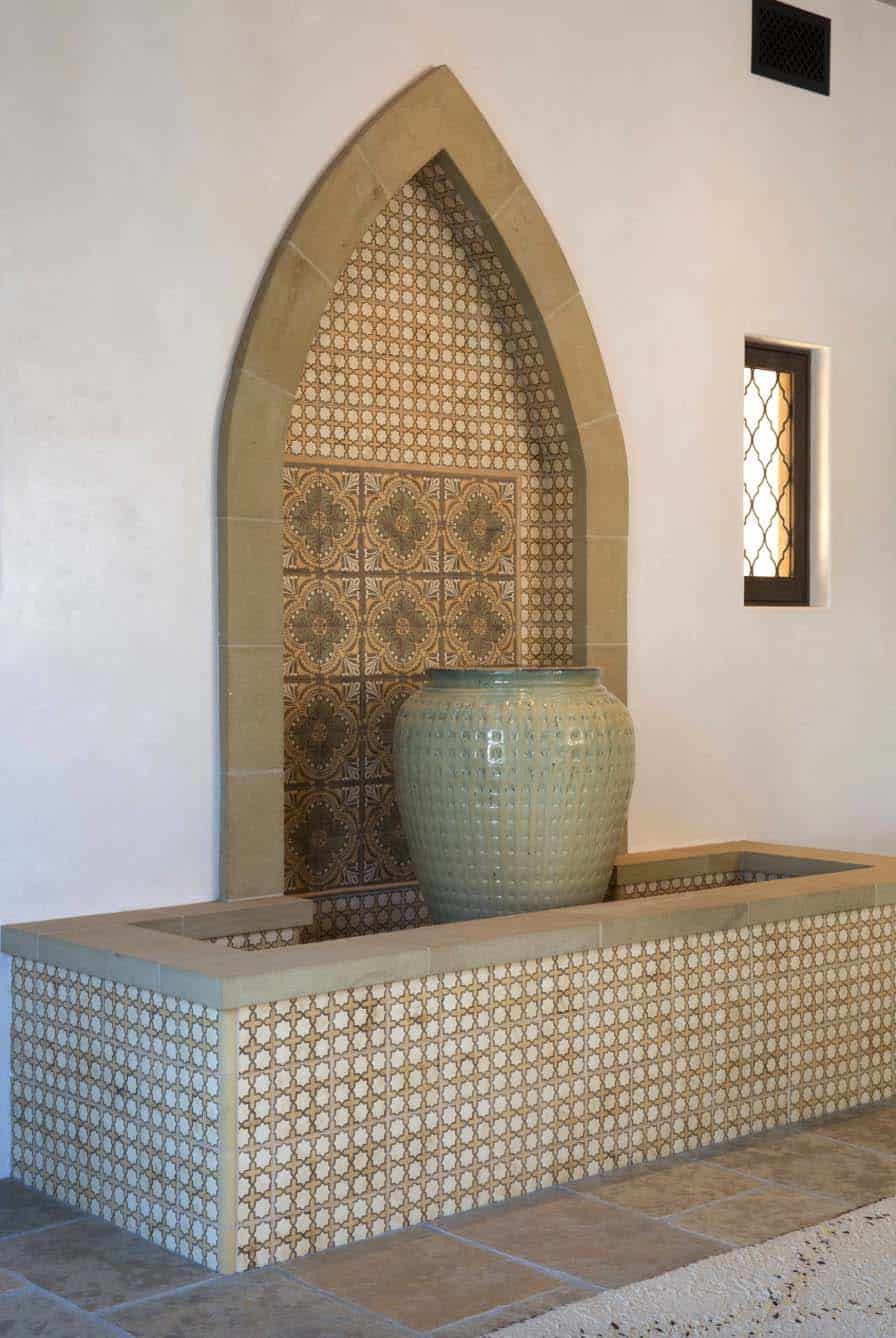
Above: A beautiful fountain graces the foyer.
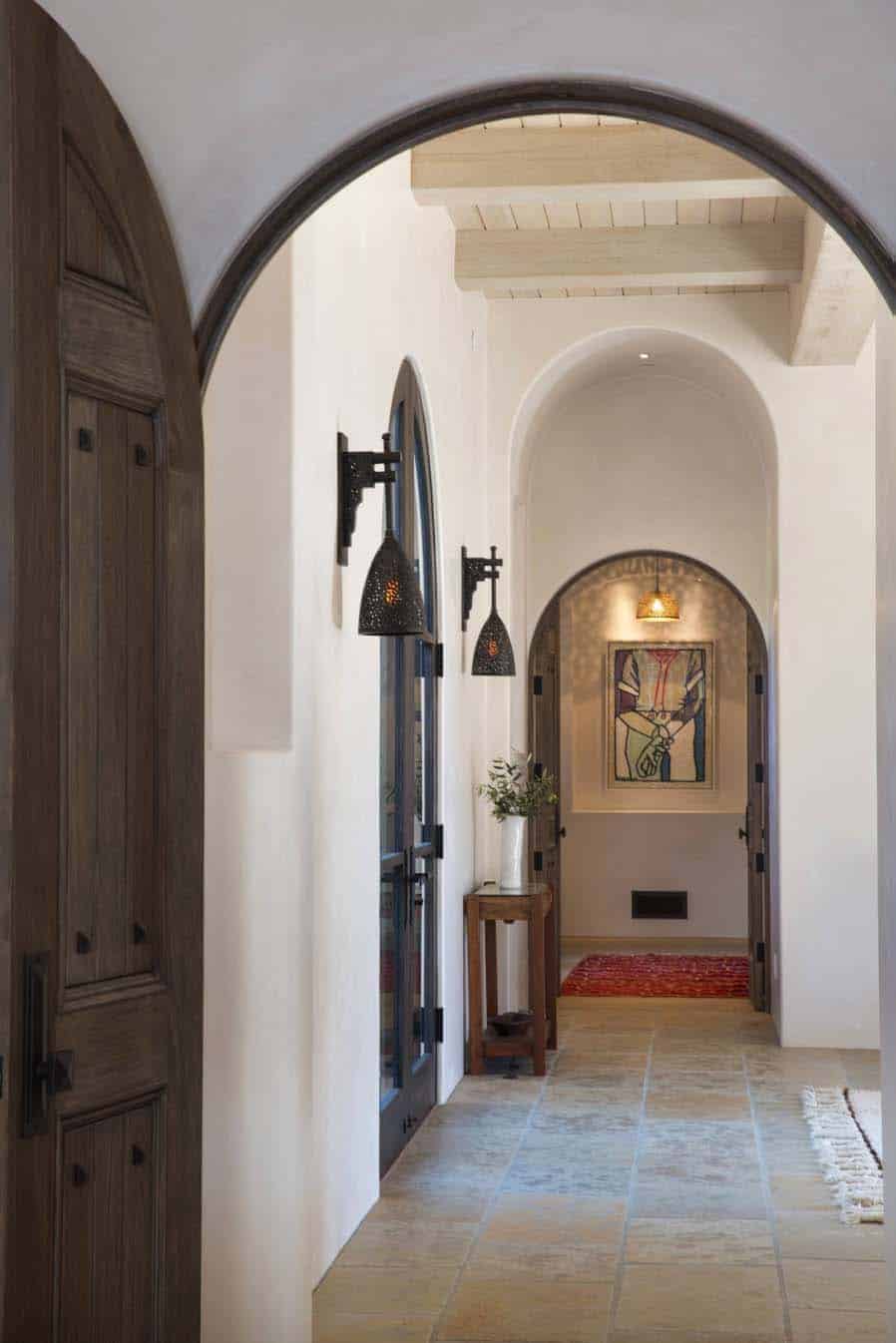
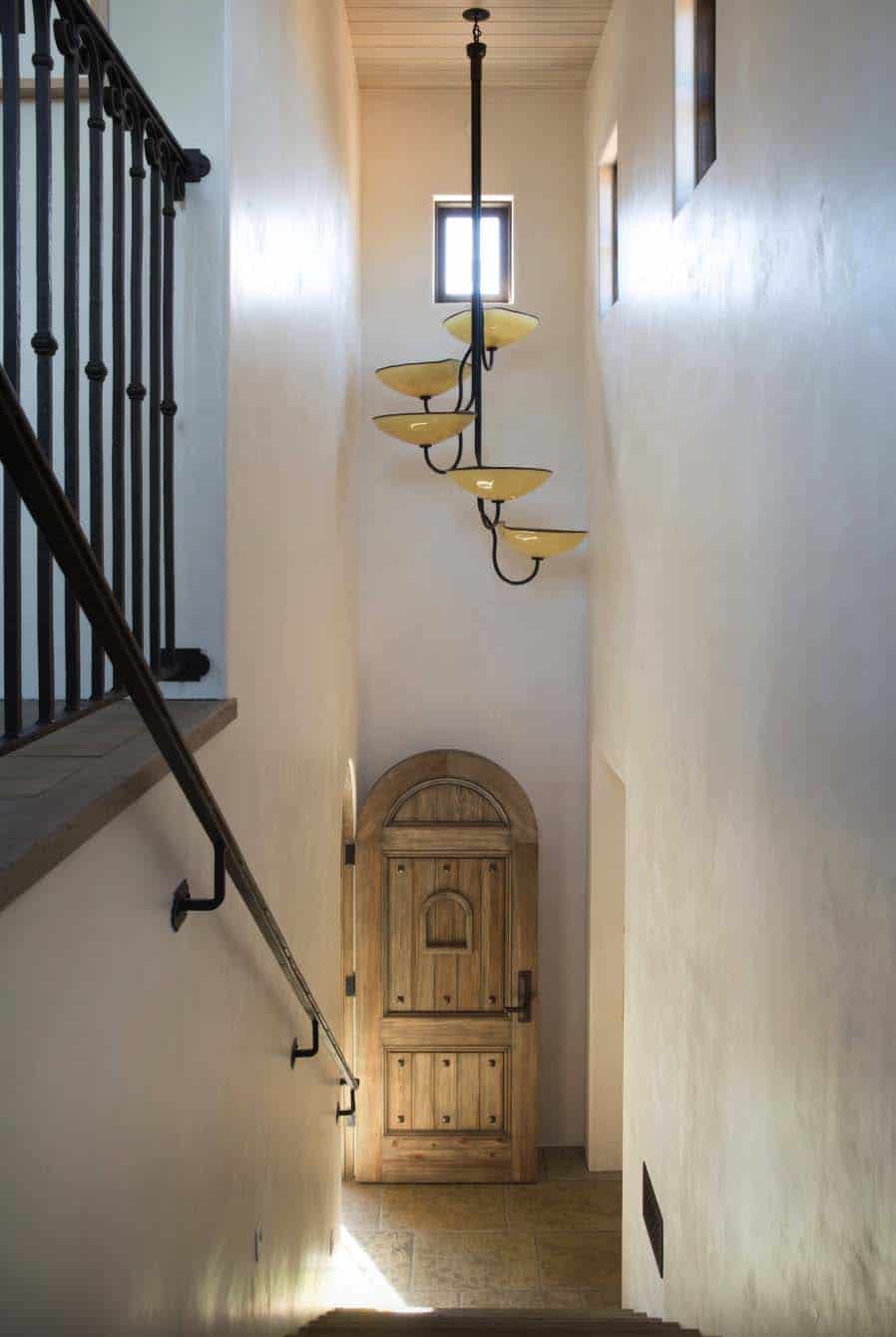
Above: A vaulted ceiling in the staircase leads to a second story office with mountain views.
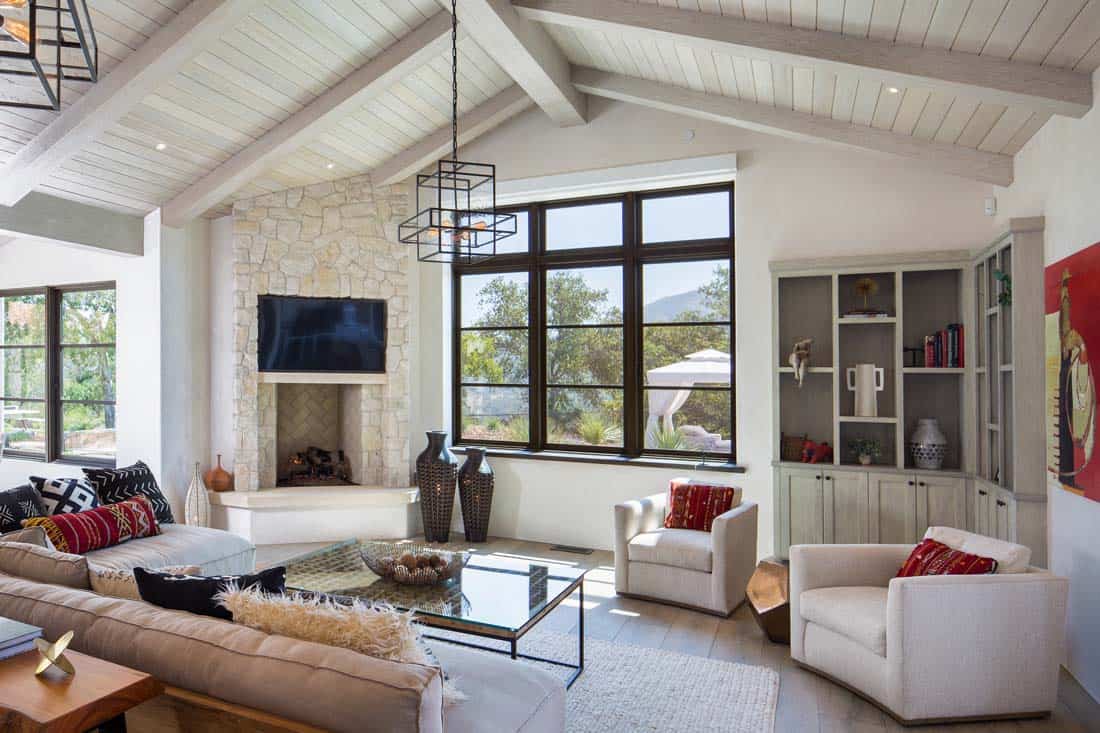
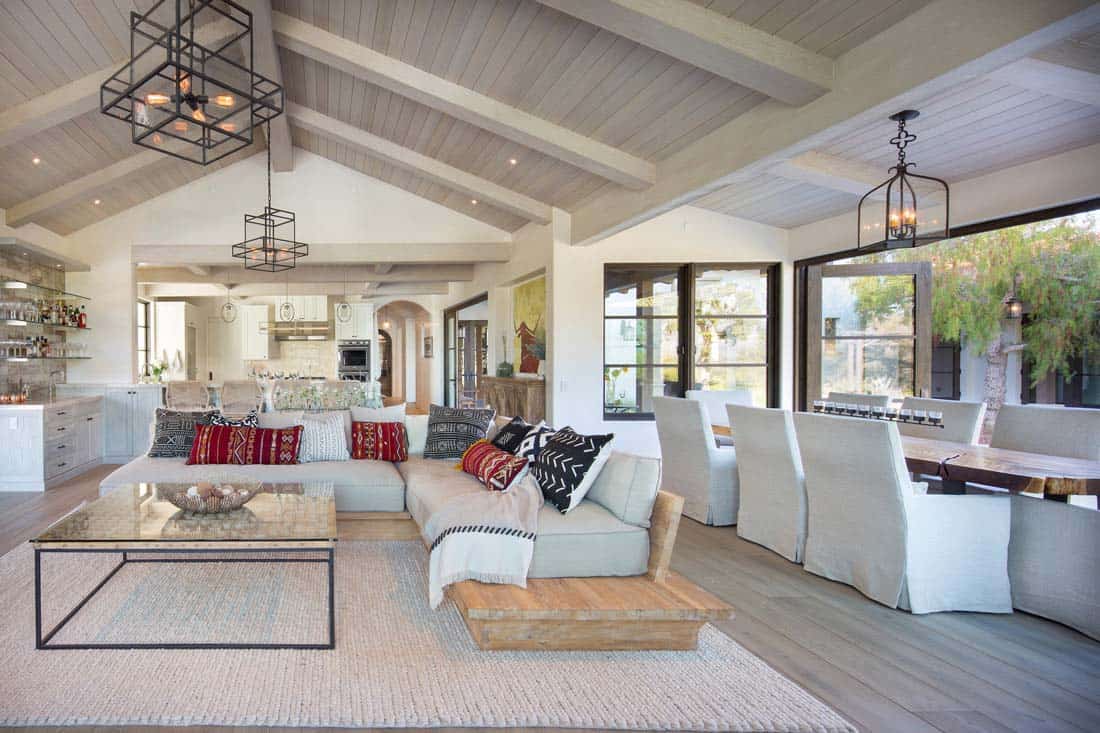
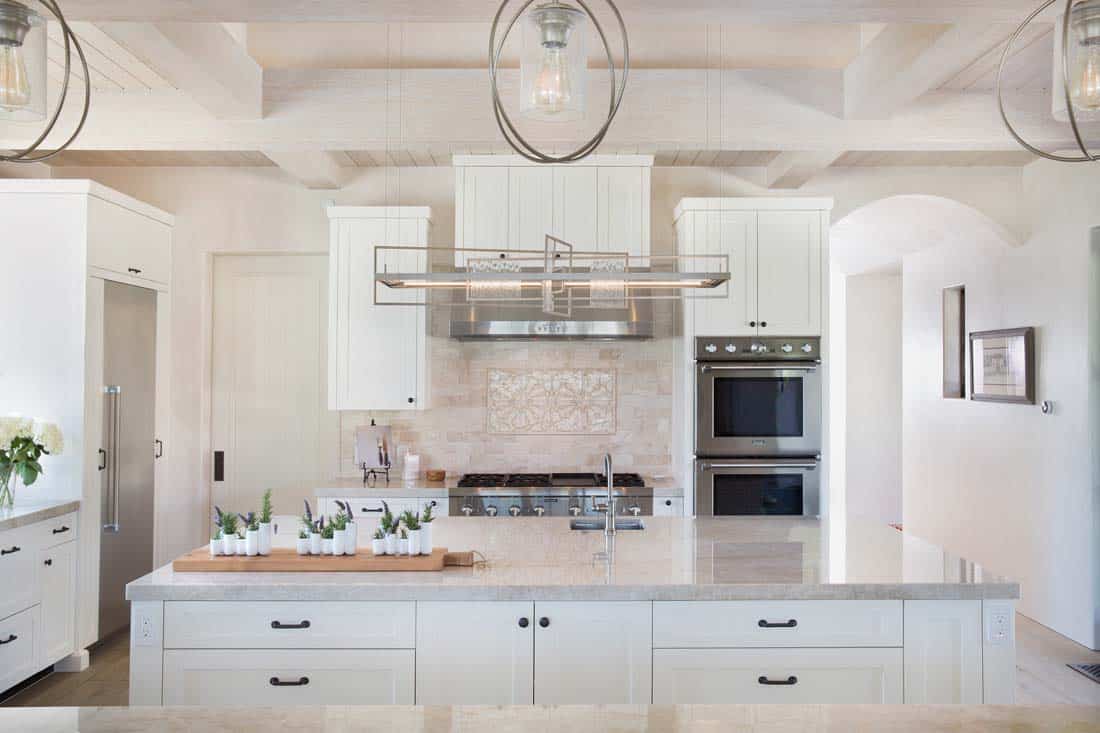
Above: Illuminating the kitchen island is a custom stainless steel chandelier.
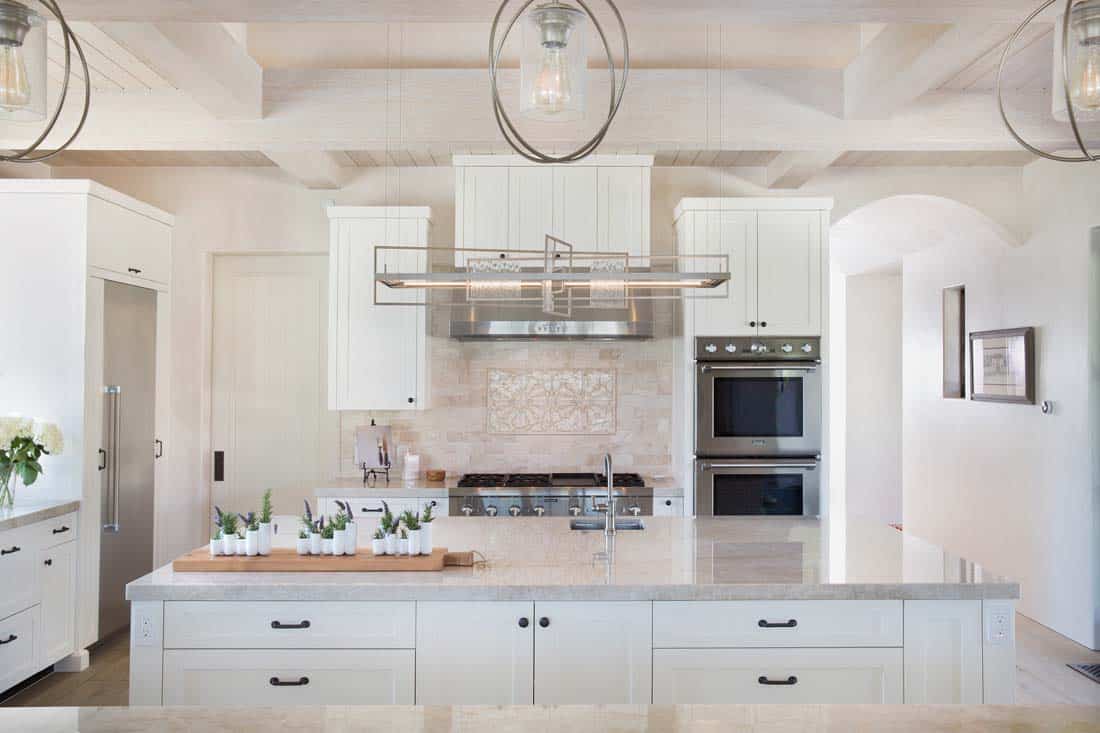
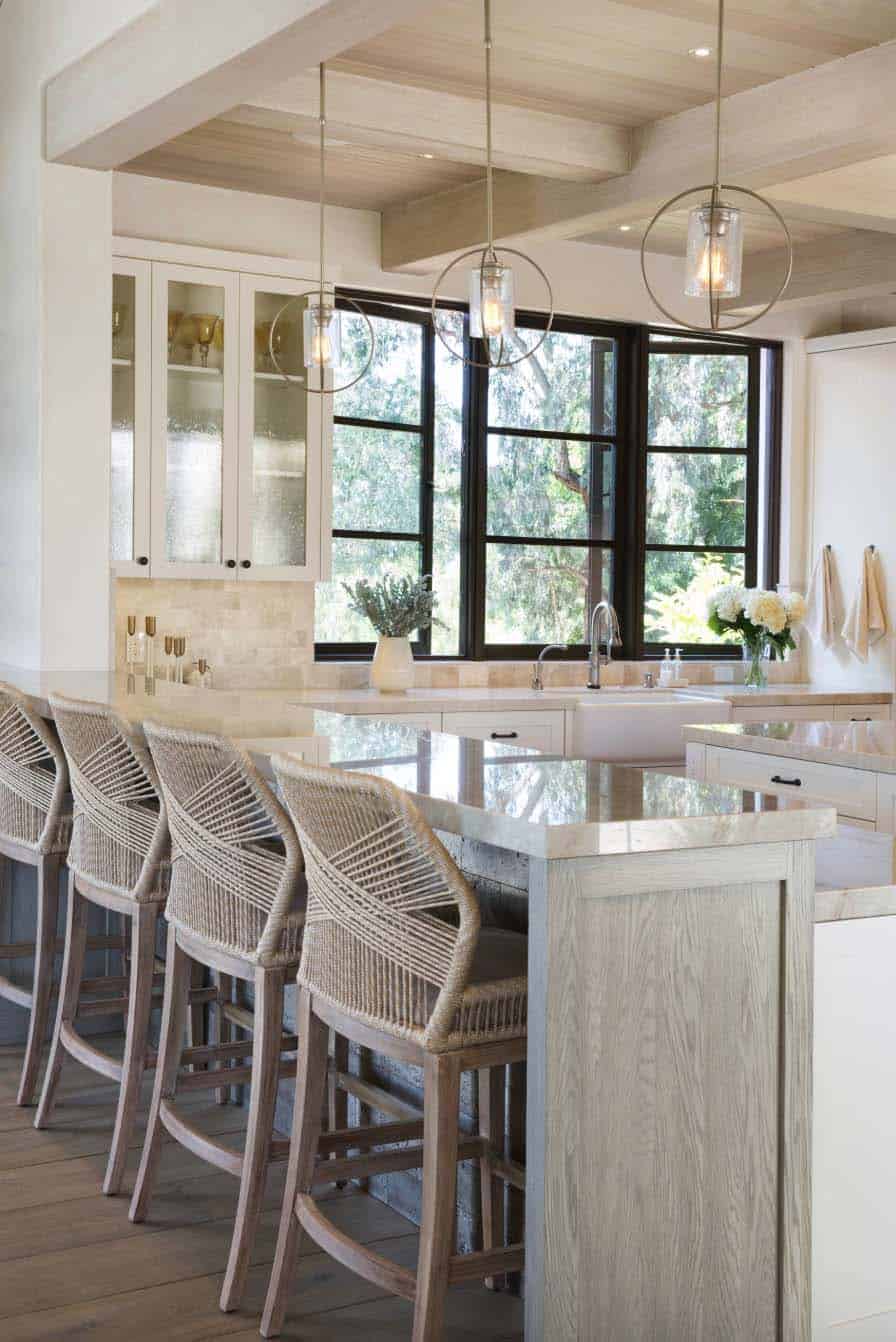
Above: An all white kitchen features a large central island and quartzite countertops.
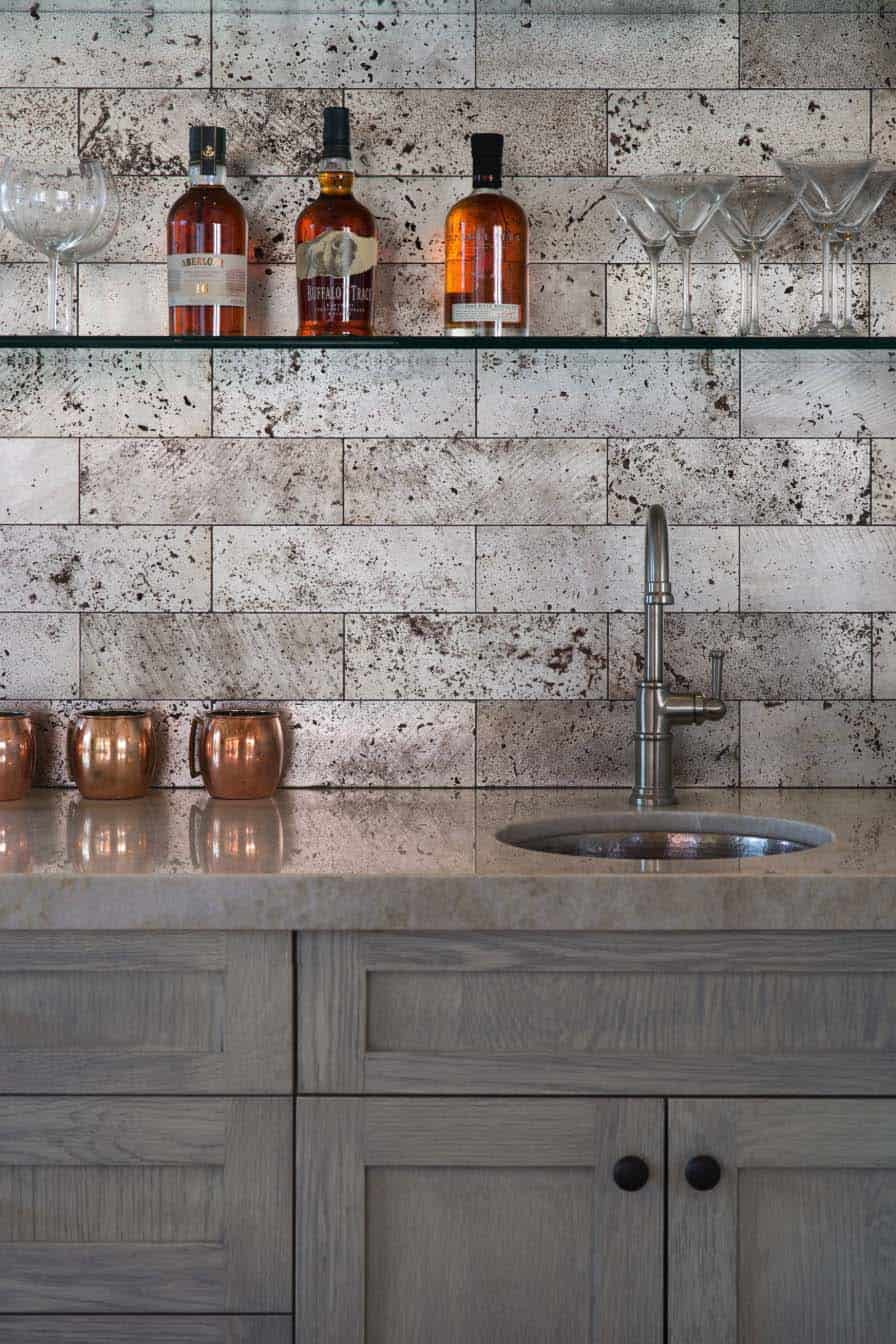
Above: A grey toned bar features dramatic ceramic tiles by Ann Sacks.
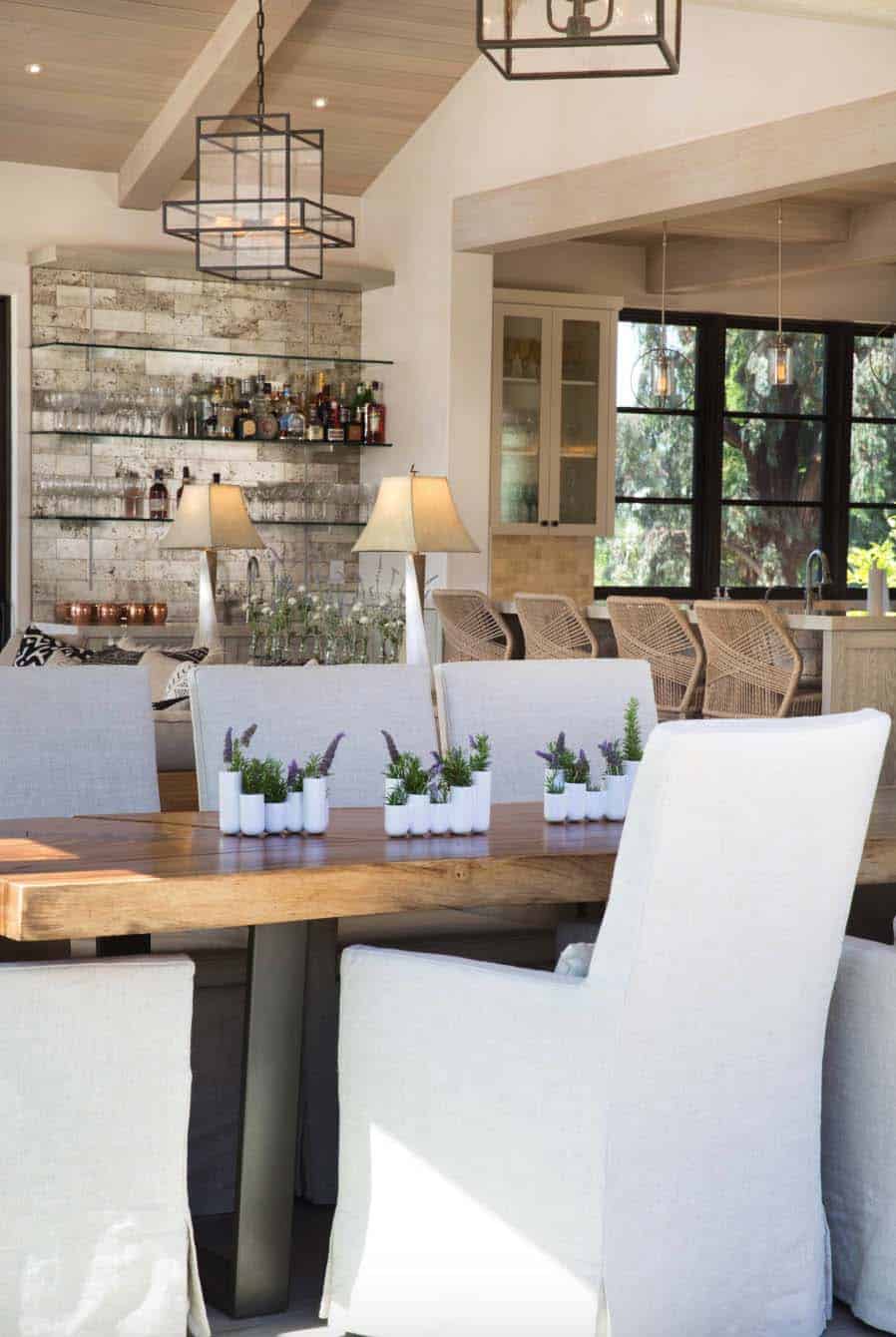
RELATED: Santa Barbara home takes advantage of indoor-outdoor lifestyle
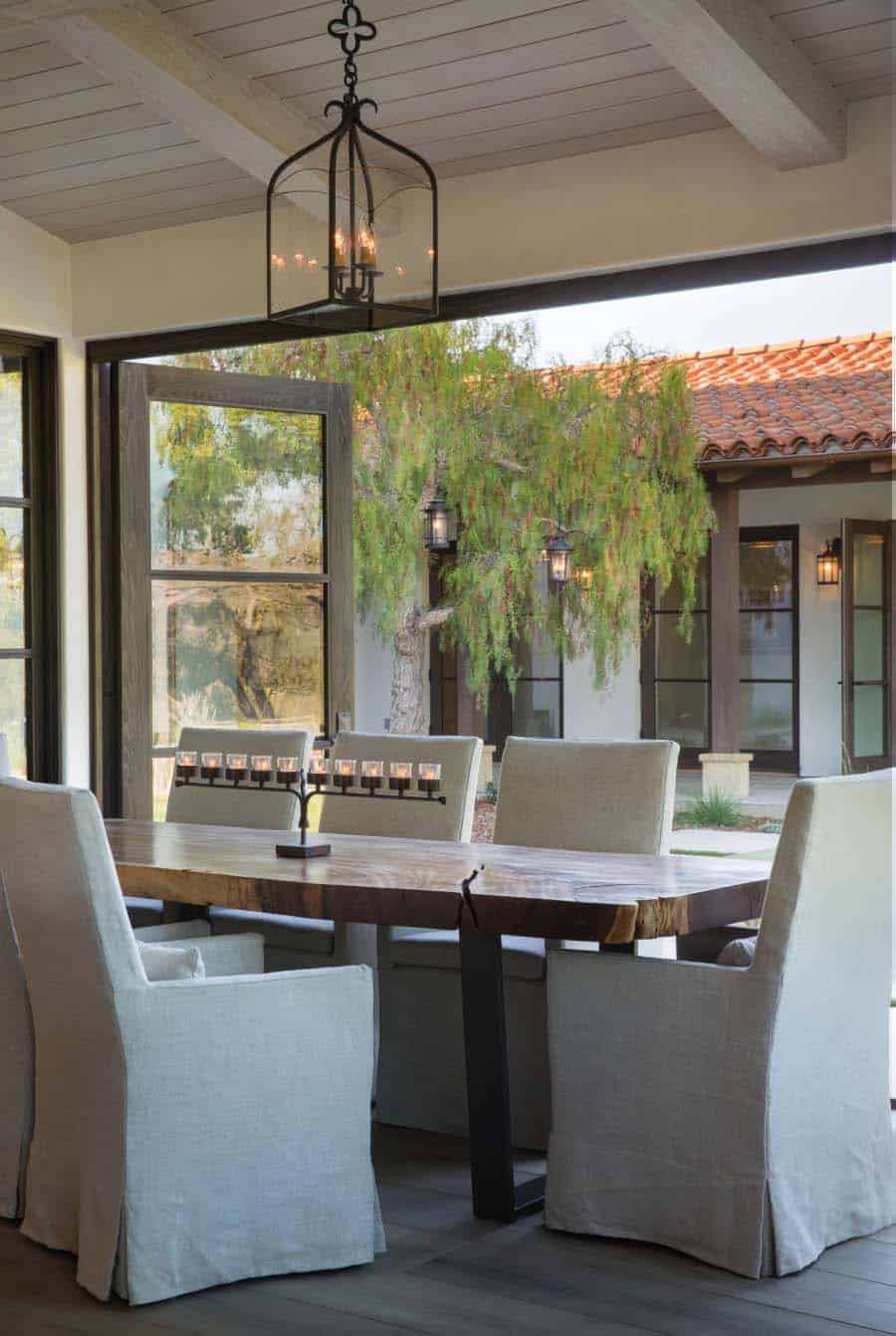
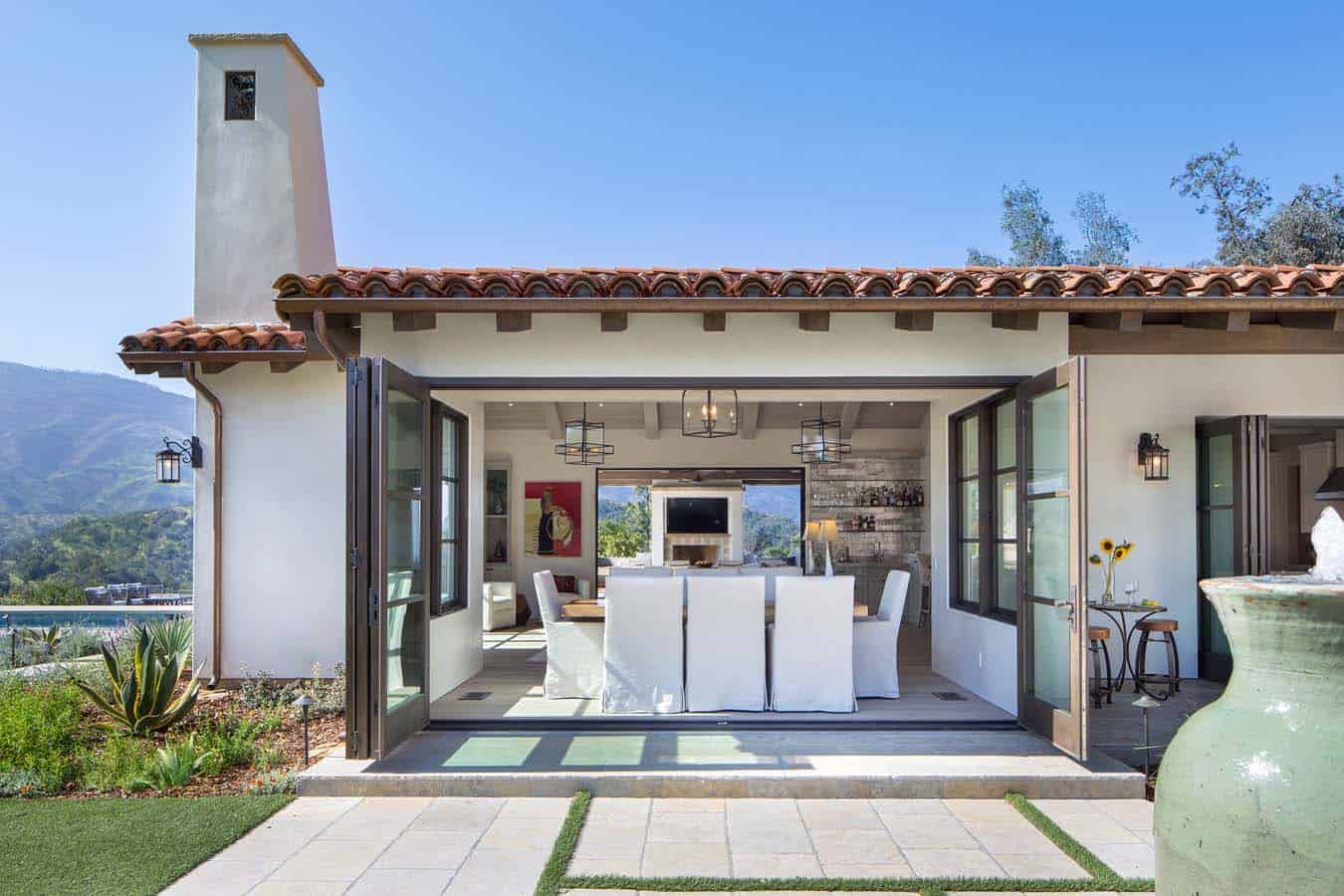
Above: Indoor-outdoor living defines this open dining and living area. Sliding panel doors helps to connect the central courtyard to the expansive poolside patio.
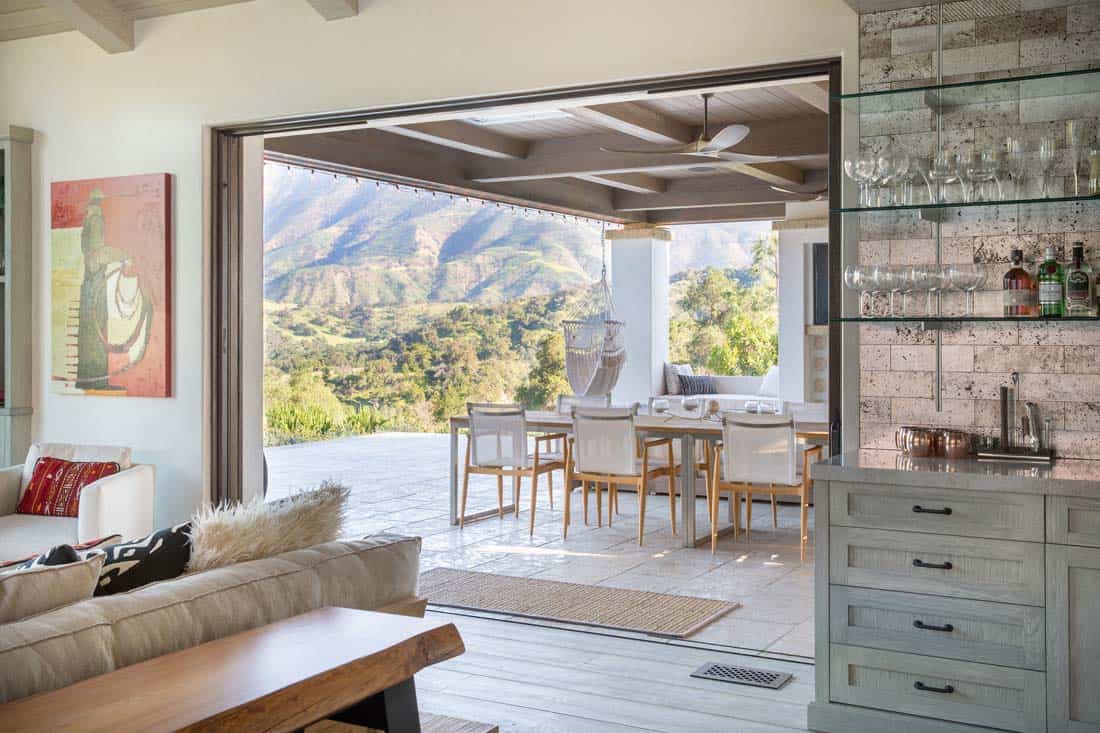
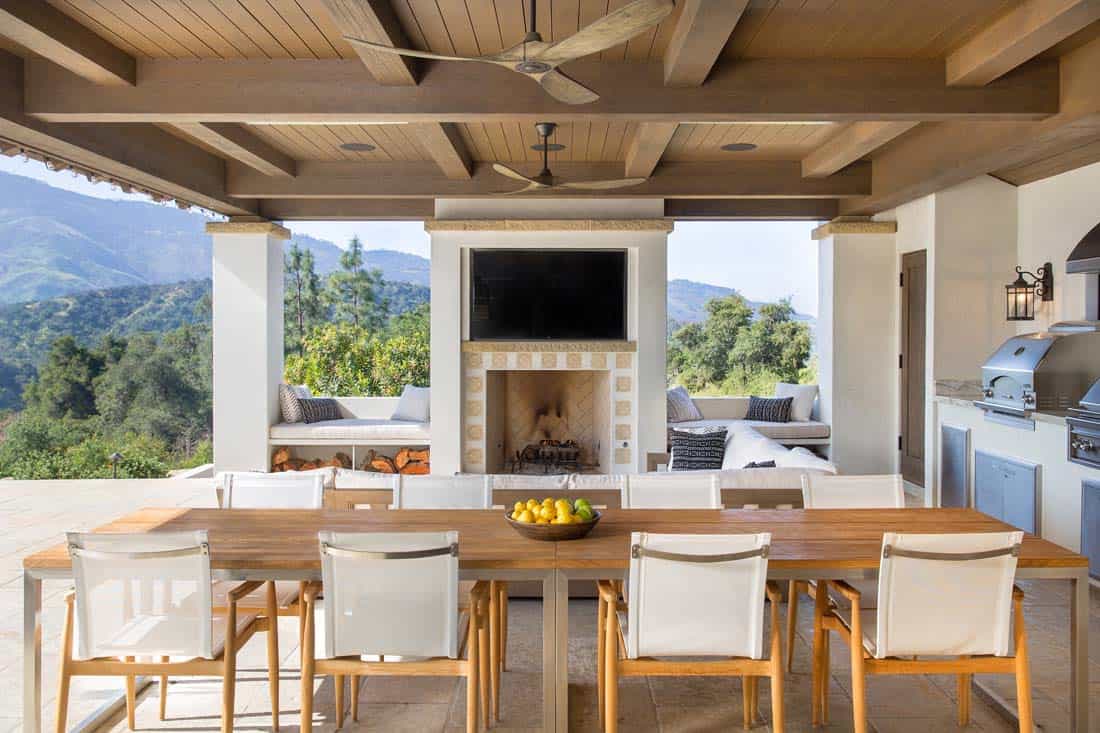
Above: An expansive outdoor patio provides seating by the fireplace, along with outdoor dining, a bbq and grill.
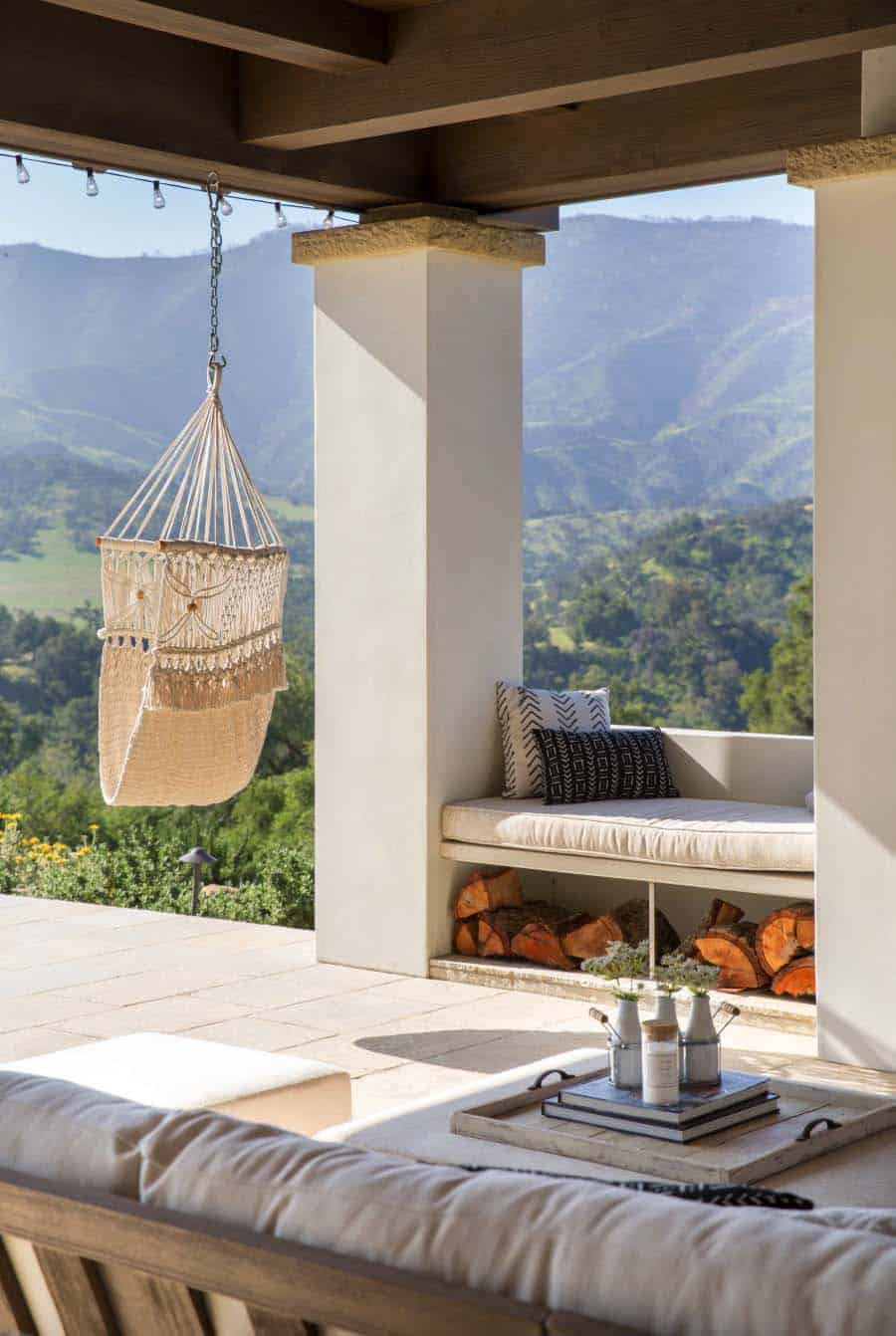
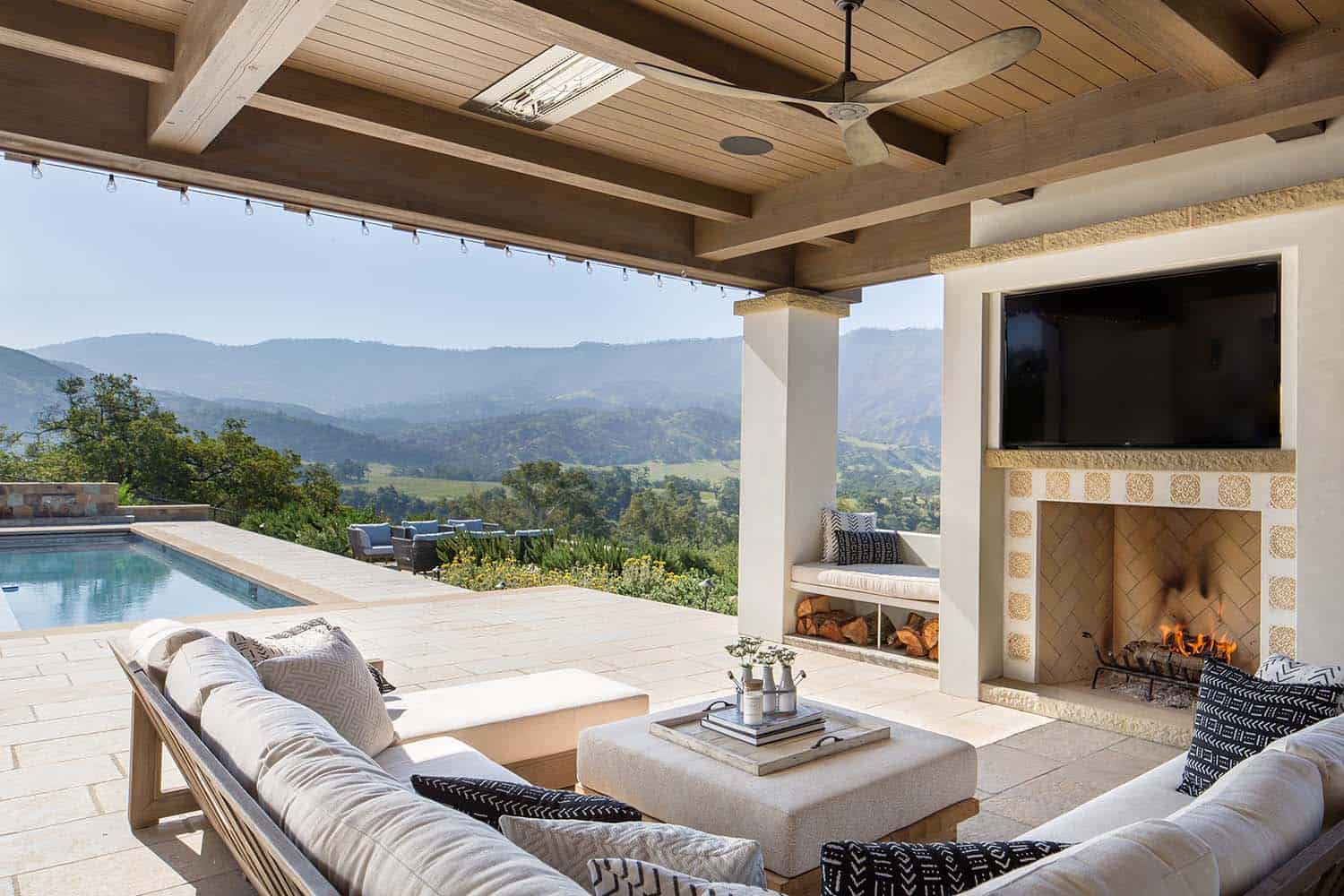
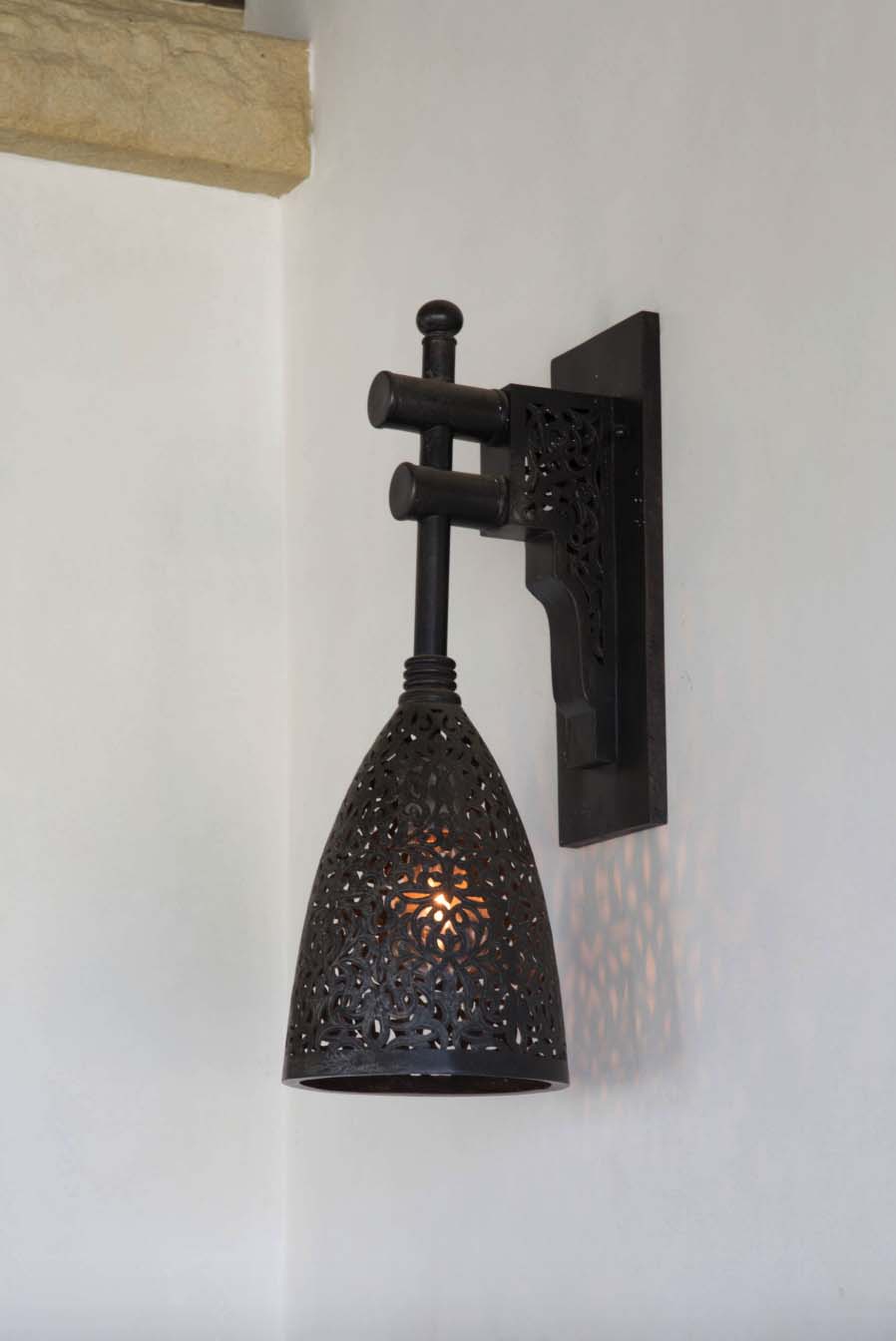
Above: A custom made outdoor iron wall sconce.
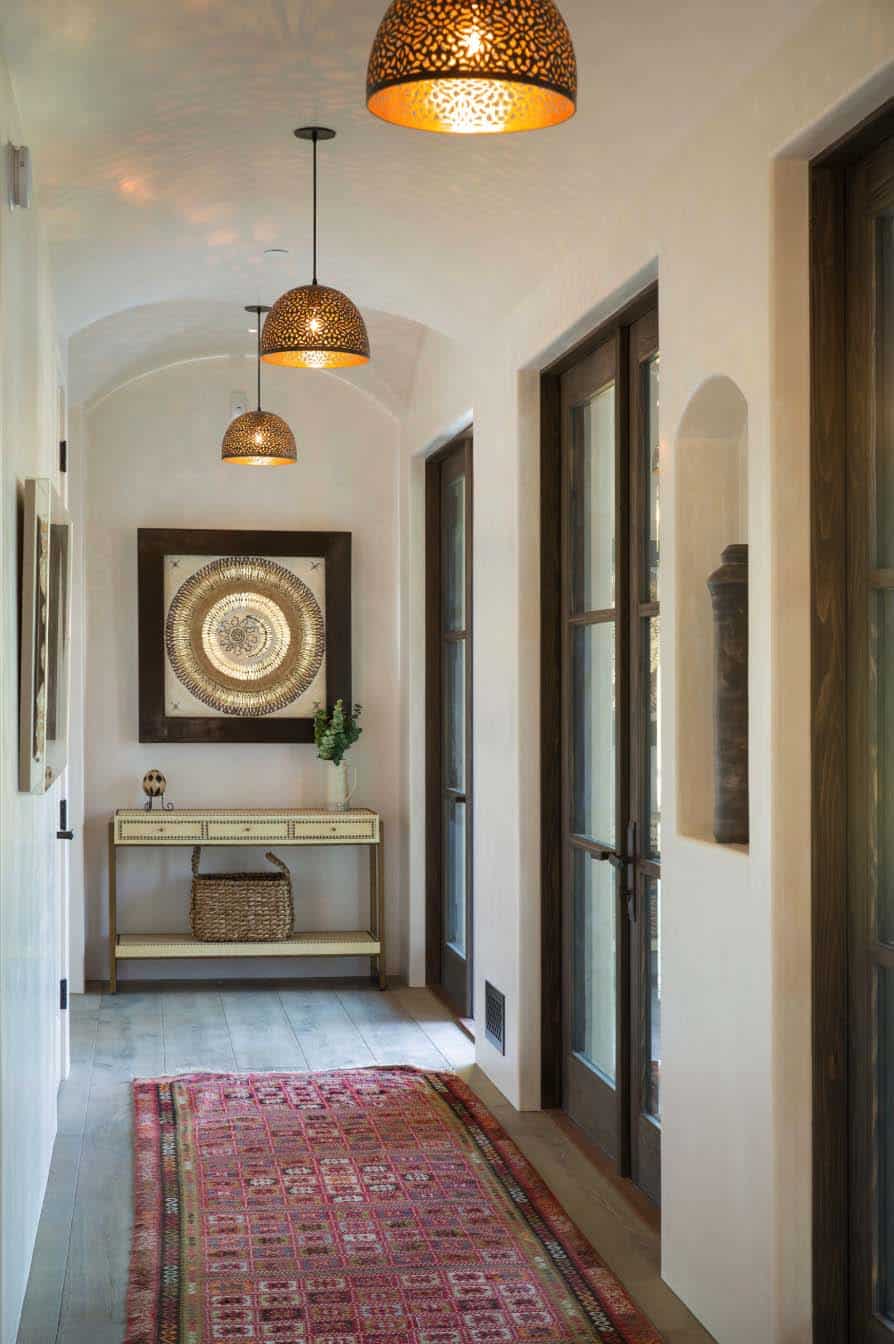
Above: This hallway leads to the master bedroom, with a beautiful arched ceiling accented by Moorish chandeliers. French doors open out to the central courtyard.
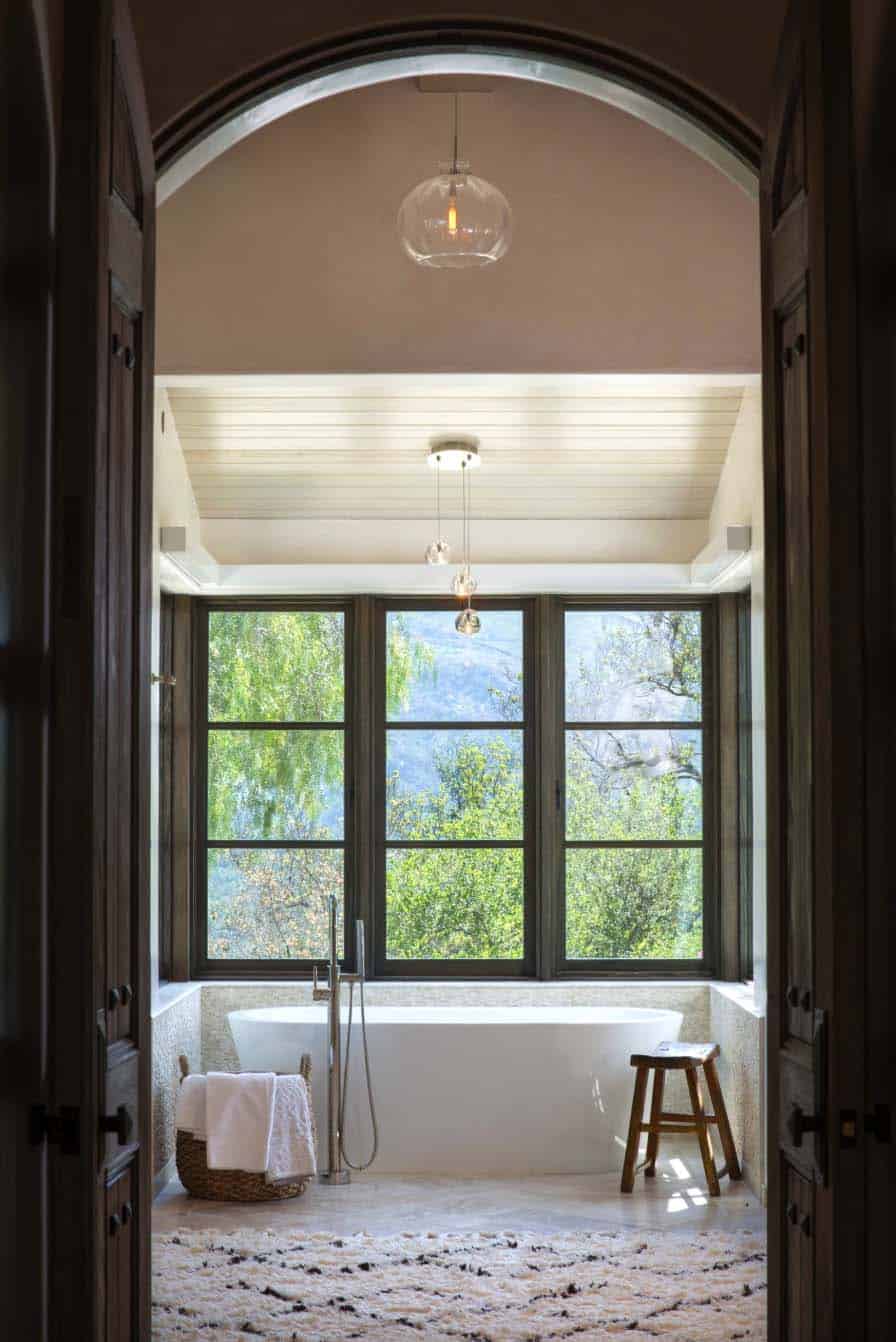
RELATED: Spanish coastal style home with sophisticated interior styling in California
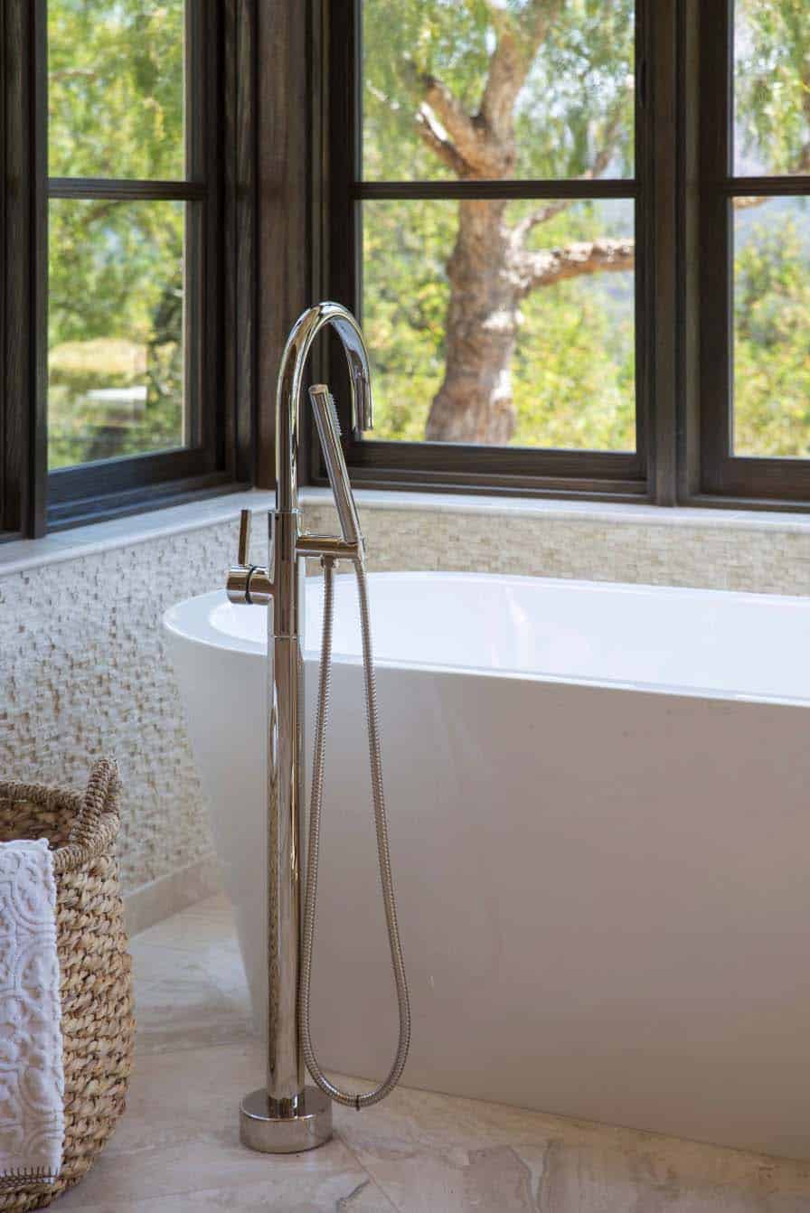
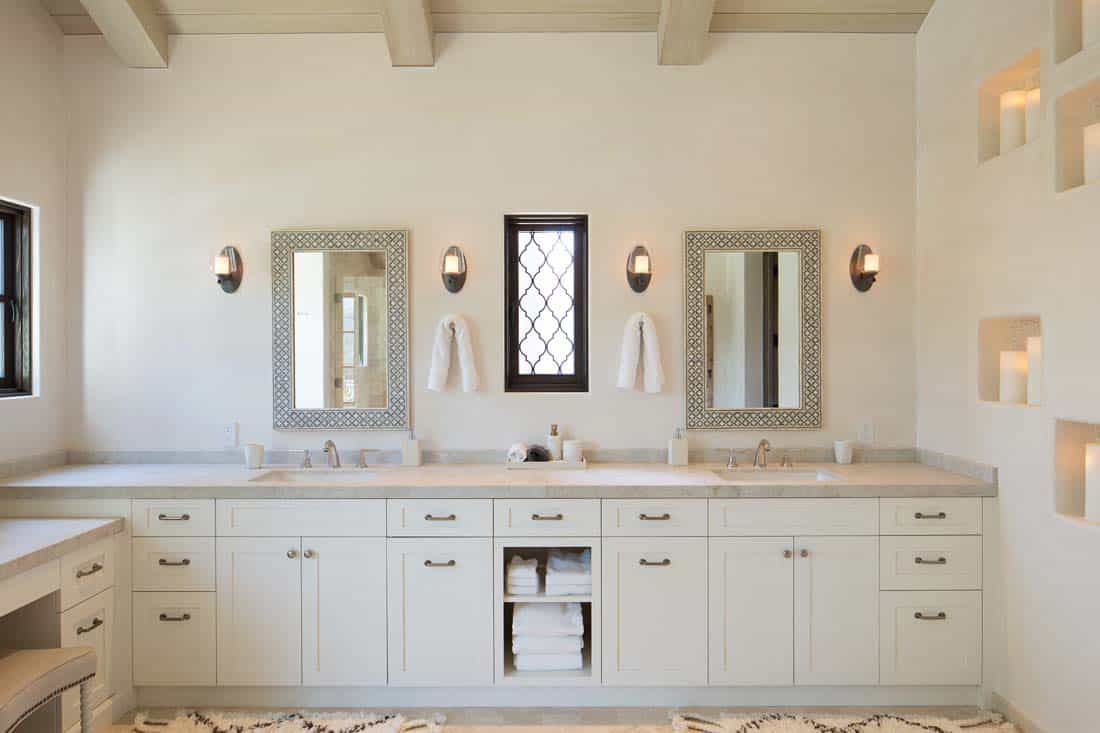
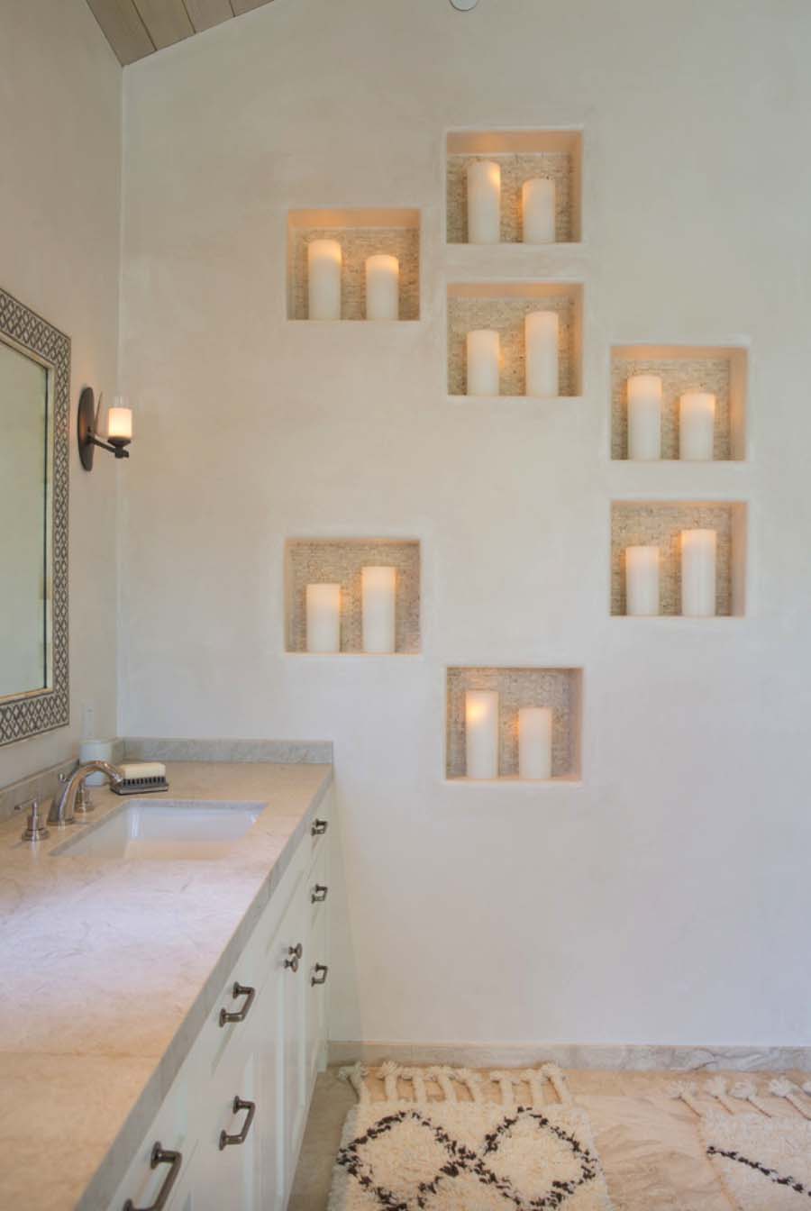
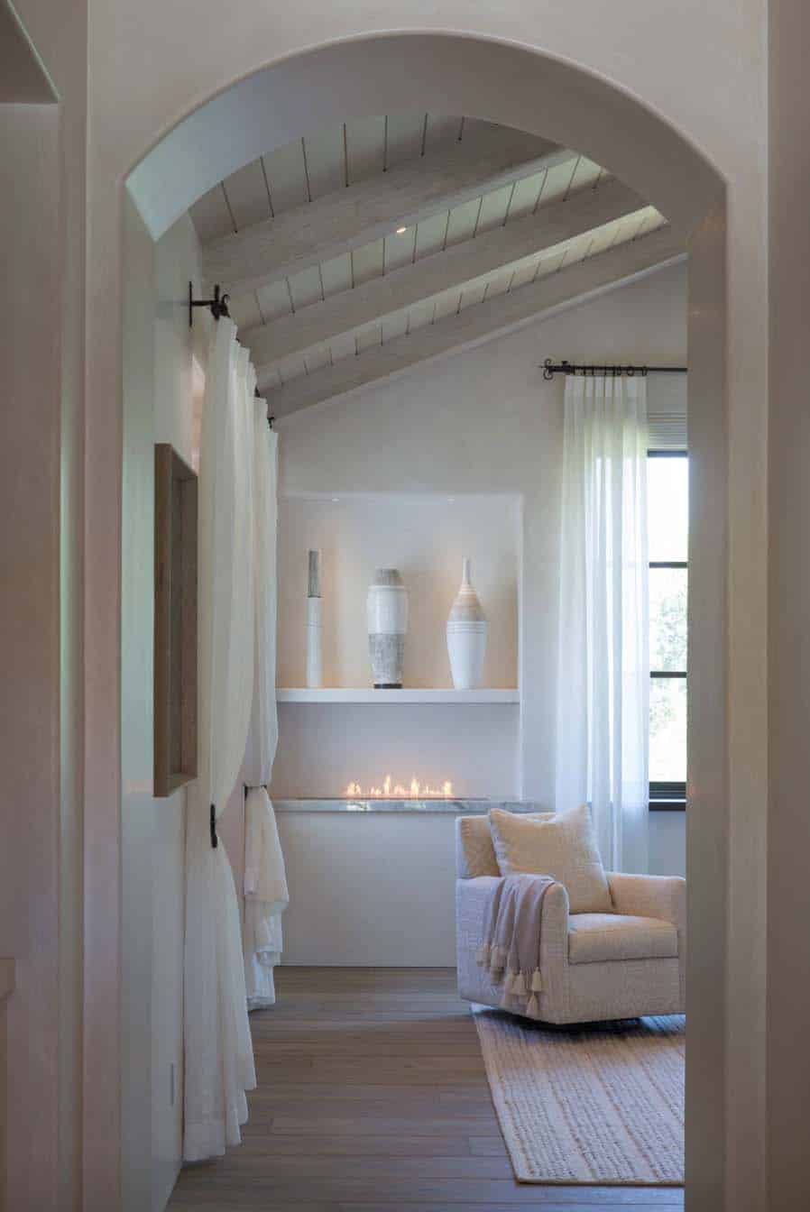
Above: An arched stucco entrance leads into the master bedroom, which features a ribbon fireplace.
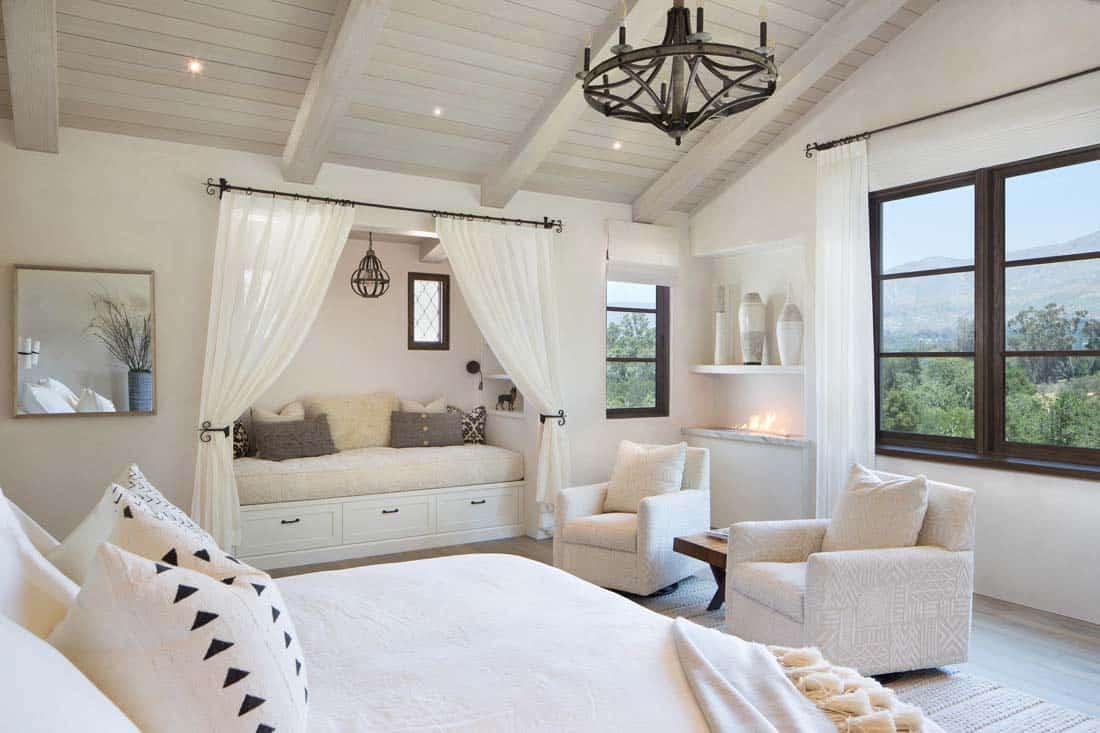
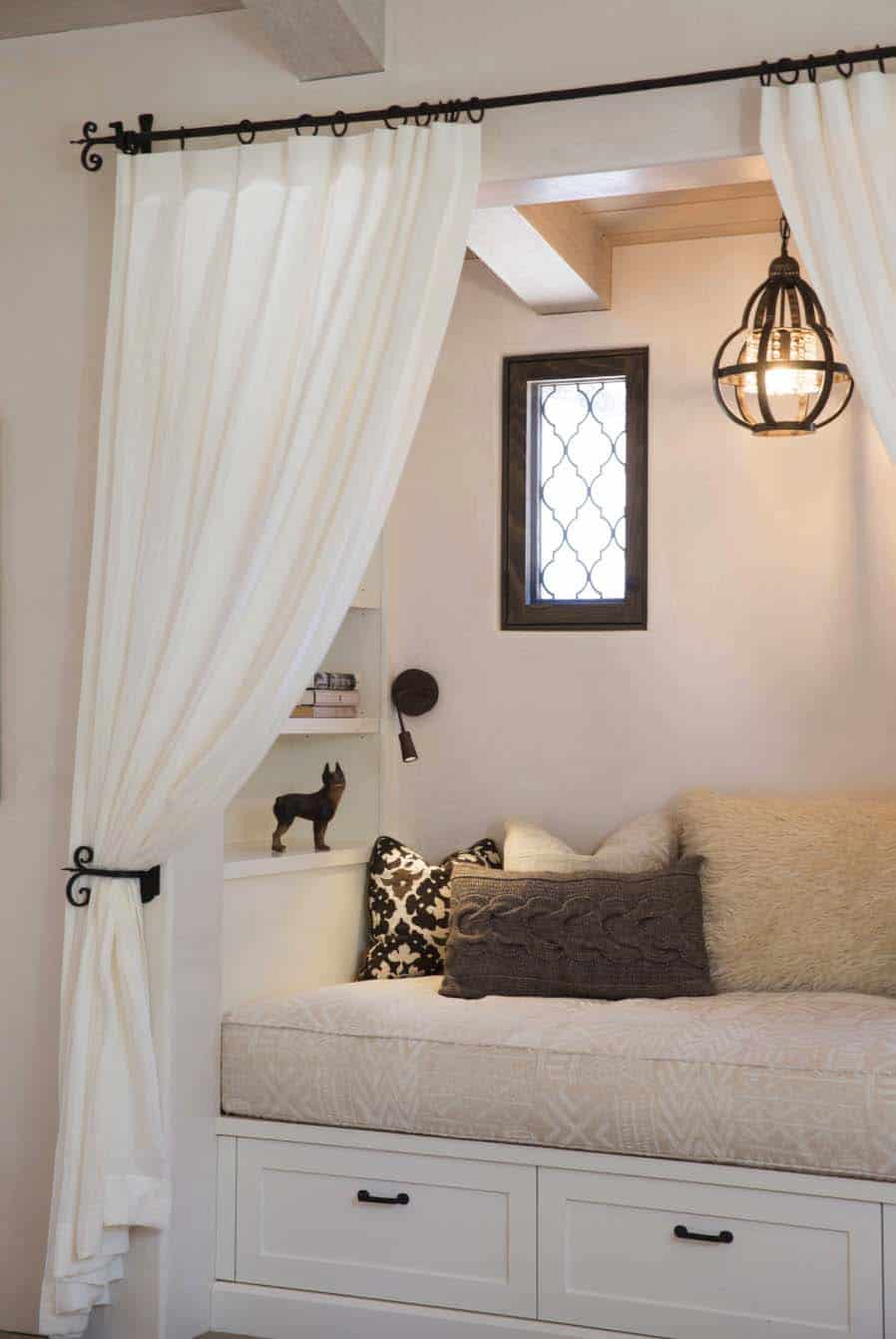
Above: A cozy reading nook with a daybead. This space is highlighted by an iron curtain rod with white curtains, giving this space a mediterranean finish.
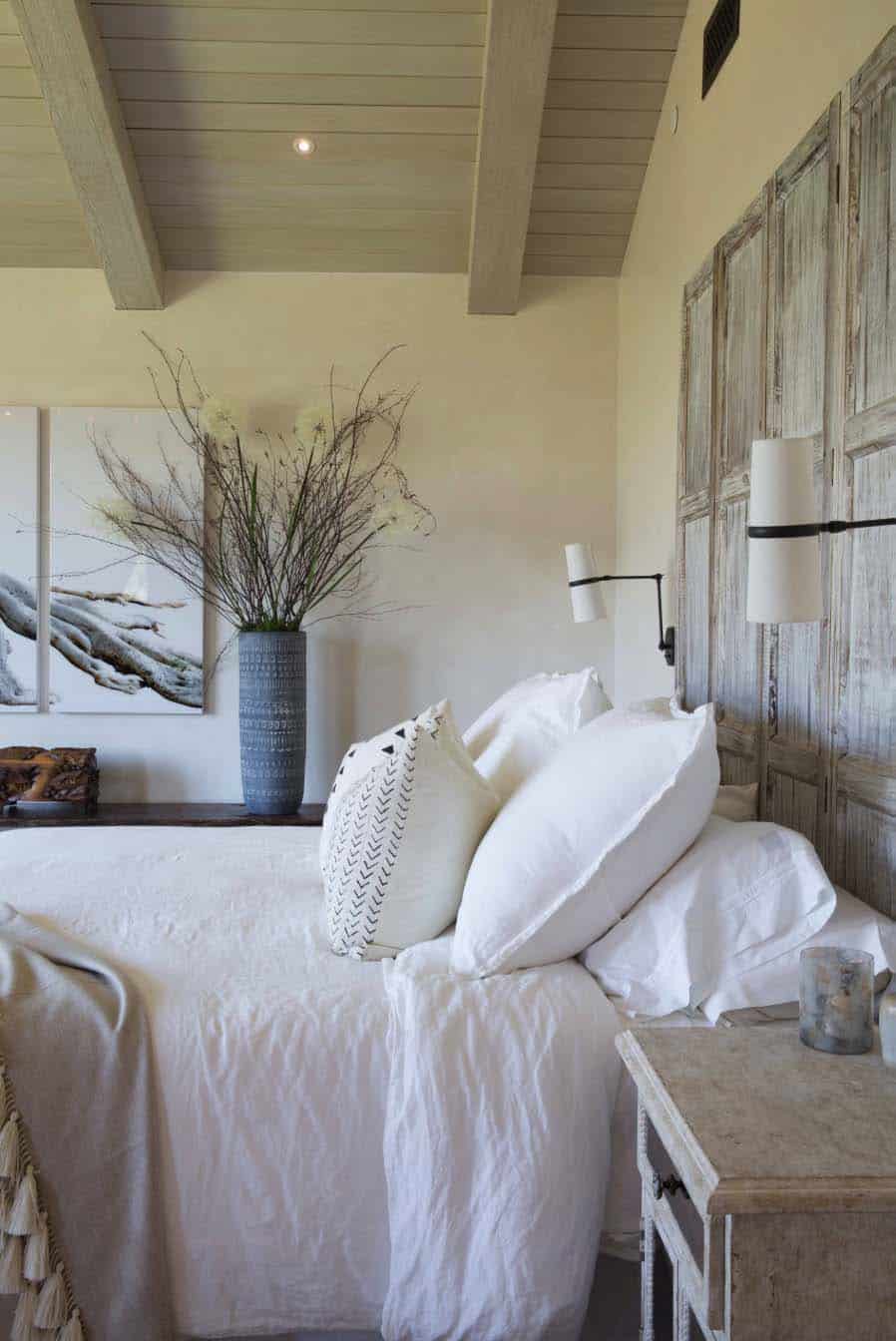
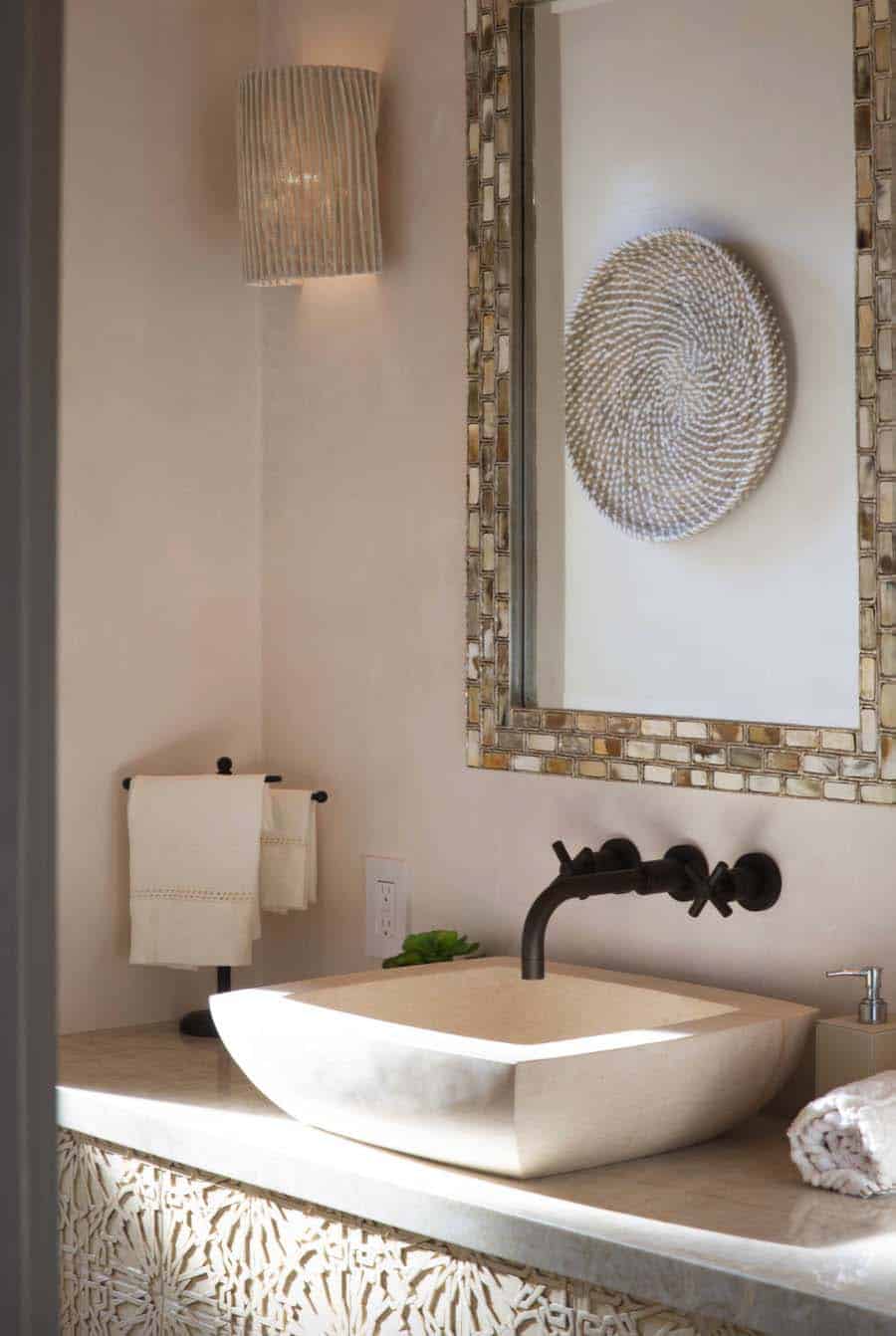
RELATED: Inviting Spanish style home gets refreshed in Southern California
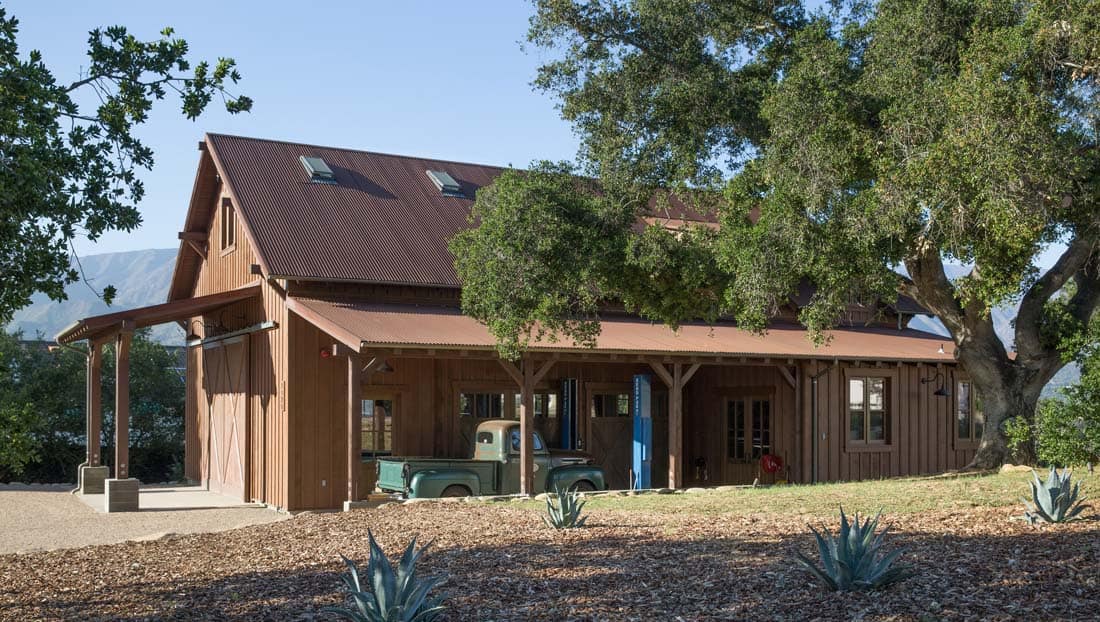
Above: A rustic barn acts as garage for car storage.
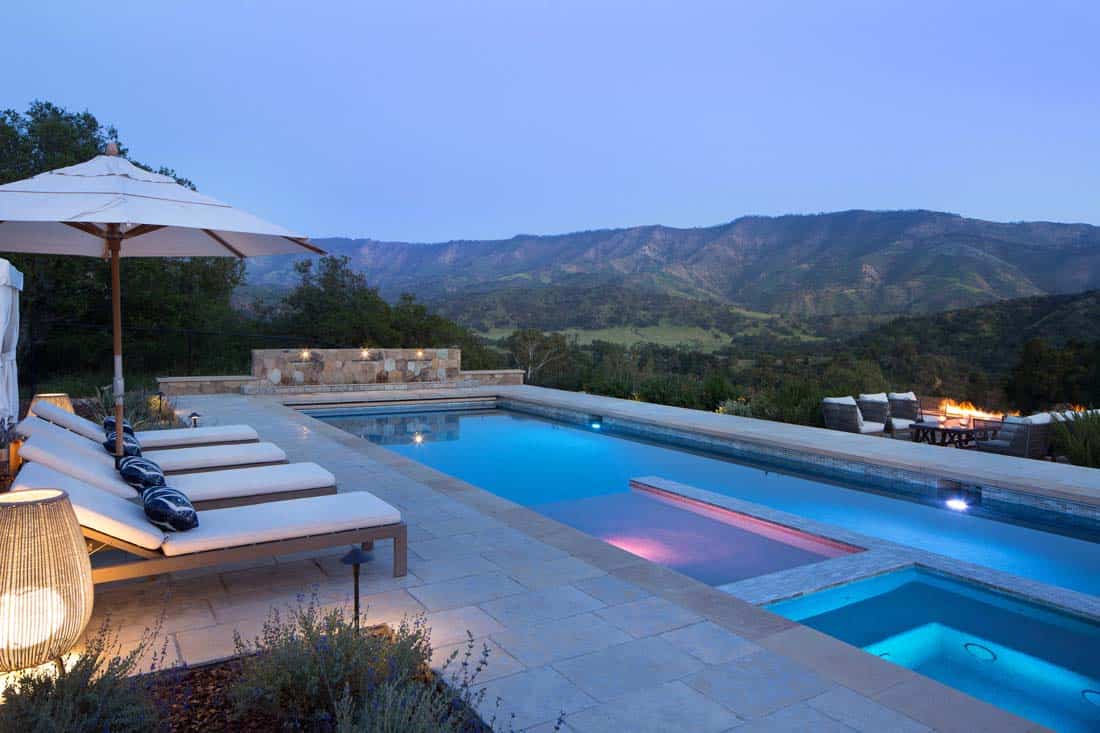
Above: Colored pool lights gives this backyard oasis a fabulous glow when the sun goes down. Below the swimming pool is outdoor seating with an open fire pit and sweeping mountain views.
Photos: Courtesy of Tom Meaney Architect


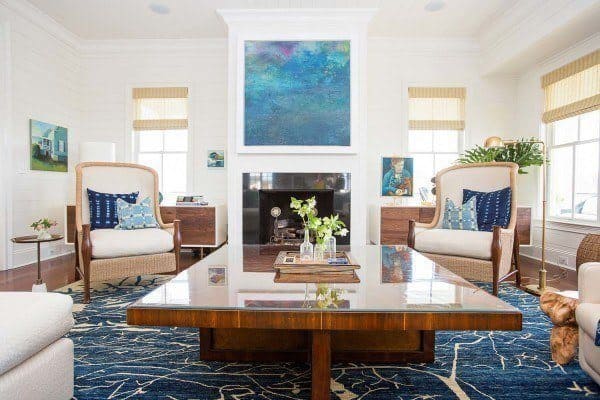

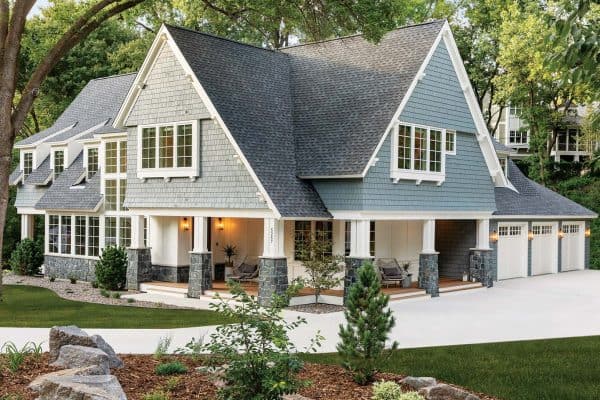
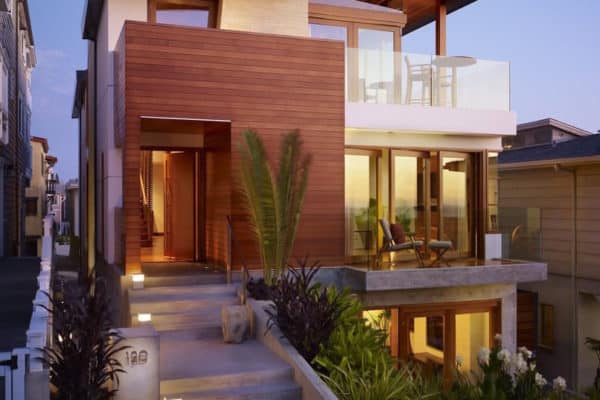
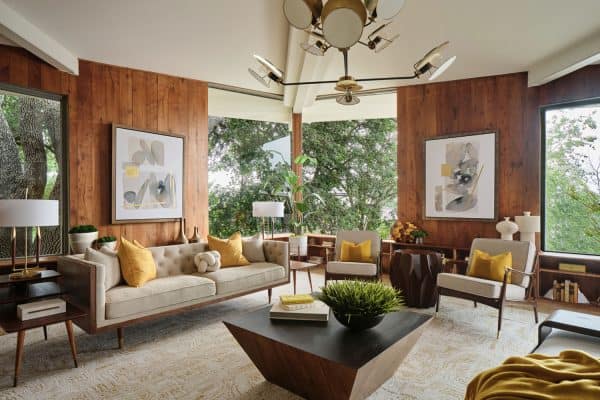

0 comments