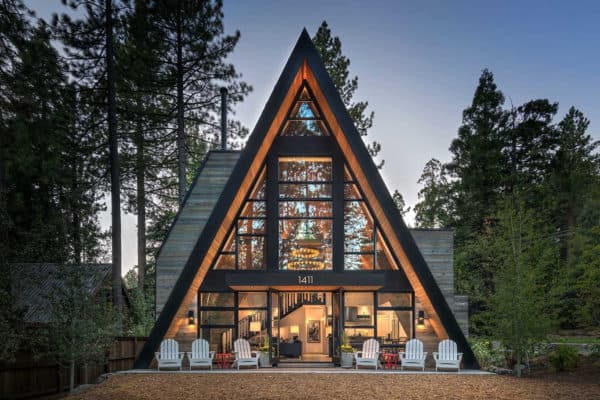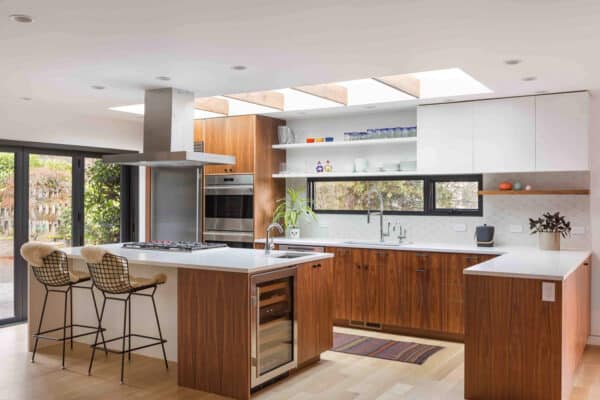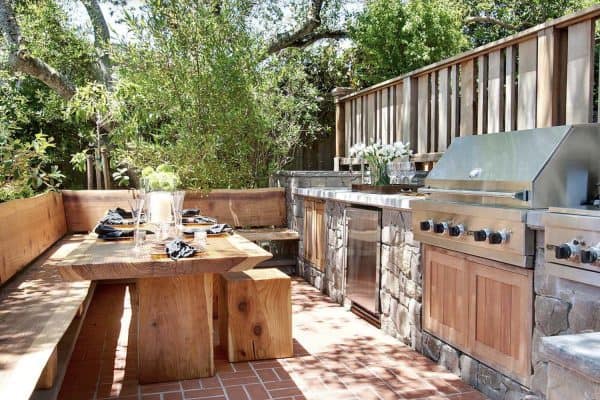
Charlie & Co. Design in partnership with Elevation Homes has created this stunning shingle-style house that is situated in Edina, a city in Hennepin County, Minnesota. Creating a balance of traditional exterior architecture with a sleek but soft interior was the goal of this new 4,500-square-foot home.
The H-shaped plan consists of two slightly asymmetrical wings, connected via a glass link. This allows for dramatic views and diffused light to penetrate the heart of this gorgeous dwelling. Soffited ceilings and sunken rooms help define interior living spaces, all while maintaining an open floor plan.
Interesting Fact: Several years ago this was the catalog home for the furnishings retailer Room and Board (they staged this entire house). All furniture and art throughout this home was sourced from Room and Board.

Above: The roof is cedar shingles and the exterior is Hardie siding painted in Decorator’s White OC-149 | Benjamin Moore.

Above: The windows of the home are Marvin Integrity – white, while the custom front door is made out of vertical grain Douglas Fir.

Above: The shiplap wood wall is composed of rift-sawn White Oak with an oil finish (5.5″ boards). Adorning the wall is art sourced from Room & Board. The flooring is Rift and quartered White Oak using an oil finish by Monocoat with 5% white. Illuminating the hallway is fixtures from Tech Lighting. Interior walls are painted in Decorator’s White CC-20 | Benjamin Moore.

Above: The fireplace wall is 24″ deep. Materials include Venitian plaster around the fireplace and White Oak on the wall. Venetian plaster is a custom mix of grays and Mica. The cabinet on the right features touch-latch hardware. The doors are pocket-flipper doors for a TV. The living room is 21×16, while on the other side of the dual-sided fireplace is a library, 12×16.

What We Love: The exterior of this shingle-style house in Minnesota offers a beautiful H-shaped layout that is visually appealing, inviting you inside. Delightful design details throughout along with exquisite furnishings and accessories create an overall welcoming family home. We especially love the warmth and character of the wood flooring and the bright and airy feel thanks to the large windows.
Tell Us: Please share in the Comments what design elements you find appealing. Is there anything you would like to have seen done differently?
Note: Have a look at our top three favorite home tours that we have featured here on One Kindesign from the architects of this project, Charlie & Co. Design: Charming rustic lake home boasts indoor-outdoor living in Minnesota and Modern Mediterranean home on the bluffs overlooking the Mississippi River and Cozy rustic bunkhouse getaway in Northern Wisconsin.

Above: The kitchen dimensions, including the built-in dining nook is 16×20.

Above: The dining table is the Ventura table from Room and Board. Above the table is a George Nelson Bubble Lamp.

Above: The stained cabinetry on the island is rift-sawn White Oak with an oil finish. The backsplash tile is Bizzaza from Italy. The drawer hardware is Hafele. The island top is 3″ thick Corian. The counter tops are from Cambria. The custom cabinets are painted MDF with a super gloss finish. Island dimensions are 3′-6″ x 8′-6″. Adorning the island is the Stainless Steel Fruit Tray from Room & Board.


Above: Dining room dimensions are 15×12. The windows are Marvin Integrity double-hung w/ simulated divided lites. Suspended over the dining table is the Logico Triple Linear Suspension from Lightology.



Above: The staircase features a powder-coated aluminum railing.


Above: Walls are painted in Decorator’s White OC-149 | Benjamin Moore. Flooring is Rift sawn white oak with an Oil finish by Monocoat, 5% white. There is a 1/2″ x 5 1/2″ poplar base, 1/2″ x 3″ door casing.

Above: The cabinets in the master bathroom are a custom Walnut veneer. The hardware is from Emtek. Countertops are Cambria — Cardiff Cream. Freestanding tub is the Duravit Happy D. Flooring is ceramic tile. Room dimensions are 15×17.


Above: The light fixtures in the hallway are made by Seascape, but they have since been discontinued. The architects suggested a similar light fixture of Mulberry Flushmount by Jim Henderson for Tech Lighting, Lumens.

Above: The patio door is a Marvin clad door. The outdoor slip-covered chairs were sourced from Room and Board.




Photos: Courtesy of Charlie & Co. Design







2 comments