
This modern rustic retreat was designed by DeForest Architects in collaboration with NB Design Group, located on Orcas Island, Washington. Orcas Island is the largest of the San Juan Islands, which are located in the northwestern corner of Washington state. The homeowner’s purchased this property to use as a large extended family gathering spot. On the site is a main lodge with three bedrooms, a bunk bedroom that can sleep up to eight guests and four-and-a-half bathrooms. There are also a total of ten cabins that are dispersed around the property. The overall feel is a summer-camp style getaway.
Scope: The clients requested for their home to be “a place to share with friends, a place for adventure and exploring, being a kid again, cooking together, experiencing nature and being part of something bigger.” The result is a long-term plan for “restoring the soul of the property” including designing a main house, renovating a number of existing cabins, and generally creating a more sustainable landscape and building infrastructure for future generations.
Above: View of the Main House from the Northeast, showing clear vertical cedar siding and open doors to the dining room. Stone walls consist of: Whistler Basalt, Mountain Chalet Rhyolite and Camas Gray in a dry-stack rubble pattern.
Project Team: Architect: DeForest Architects / Interior Design: NB Design Group / Structural: Swenson Say Faget / Landscape Design: Allworth Design / Contractor: Krekow Jennings

What We Love: This modern rustic retreat offers delightful features at every turn — the red sinks, a bed on rollers to see the stars, a console table made from a conveyor belt and a bunk room with a slide into a ball pit. This getaway must be so fun to gather with family, what happy memories will be made for all generations!… Readers, what do you think, would this be your idea of the perfect family retreat? Tell us in the Comments!
Above: View from the Entry through the dining room to the water. The mid-century dining set floats in the open floor plan. 8-feet wide lift-slide doors by Quantum Windows and Doors connects inside to outdoors. This creates a 16-foot-wide opening to the terrace.

Above: Living Room, Dining Room, and Kitchen flow seamlessly from indoors to outdoors with the Quantum Lift & Slide doors. The aluminum-clad wood windows are from Sierra Pacific.

Above: View of the Kitchen, and out the lift/slide doors to the Outdoor Kitchen. The countertops in both the indoor and outdoor kitchen are Absolute Black granite. The outdoor kitchen features a grilling area that includes a large pizza oven fabricated from a salvaged steel buoy.

Above: Detail view of the custom Dining table, a hub of the house. Inlaid compass rose and radiating inlays that are calibrated to point accurately to places special to the owners.

Above: Living Room furniture is centered around a stone fireplace (the stone is the same used outdoors). Built-in shelving to the left of the fireplace are composed of ferrous steel. A sectional sofa is covered in a durable indoor-outdoor chenille, which can hold up to wet swim suits. The console table is was fabricated from a reclaimed wooden conveyer belt. Underneath are poufs that can be used for additional seating.

Above: View through the Living Room to the Stair Hall. The reading nook provides additional seating and storage in the living room. The nook has a twin mattress and provides an additional sleeping area for overnight guests. To the left of the nook is a concealed closet, where the only clue is the black door handle. The closet provides storage for extra dining chairs. The wall is composed of reclaimed snow fencing.

Above: Detail of a custom inlaid metal wooden coffee table, which represents the sky on the night the owners were married on the property.

Above: View of the Stair Hall and Main Entry. Behind the built-in bench is a coat storage in the corner and a wall of magnetic ferrous steel. The wall serves as a message station, a place to hang maps and messages. Custom sea glass chandelier takes center stage in the space. On the ceiling is stained clear vertical-grain cedar with a square lap edge (second level is stained select veneer Douglas fir panels). The flooring is Black Tusk basalt from British Columbia-based Bedrock Natural Stone.

Above: Matte bronze penny tile wall and a custom fabricated, red powder-coated sink creates a pop of color and texture in this powder room.

Above: Children’s bunk room with a view of the water. The space provides plenty of sleeping arrangements — eight bunks to be exact! The panels are manufactured using a select Douglas Fir veneer, adding to the rustic vibe.

Above: The bunk bedroom showcases custom niches and storage compartments.

Above: The bunk bathroom was designed to be flexible for multiple users. The space is concealed with a rustic barn door. Entering the bathroom reveals a custom powder-coated trough sink.

Above: Playful shower tiles in kid’s bathroom.

Above: The master bedroom features a lift & slide doors that opens to a private deck with a view of the lawn and water. A vaulted ceiling is covered in Select Veneer Douglas fir panels. The seagrass bed was custom fabricated with casters so that it can be rolled out onto the deck so the homeowner’s can sleep under the stars. The flat dhurrie rug allows the bed to transition easily to the outdoors.

Above: A view of the master bathroom, with ample natural light and views so it feels like part of the outdoors.

Above: Soaking tub with views of surrounding woods.

Above: A peek into the Kids’ Closet, which holds a secret fort and a mysterious opening. The secret fort is at the back of the closet, accessed by a rod-and-ladder system of pipes. A hidden slide leads to a ball pit!

Above: A spiral slide leads from the Kids’ Closet to a ball pit below.

Above: The terrace faces the water, featuring built-in seating encircling a fire pit. The patio flooring is Black Tusk basalt, the same stone on the front entry flooring and fireplace hearth in the living room. To the left of the house is a one-bedroom guest cabin, consisting of 860 square feet.

Above: Exterior view, showing the indoor/outdoor kitchen, a central gathering point for the property.
Photos: Tim Bies Photography


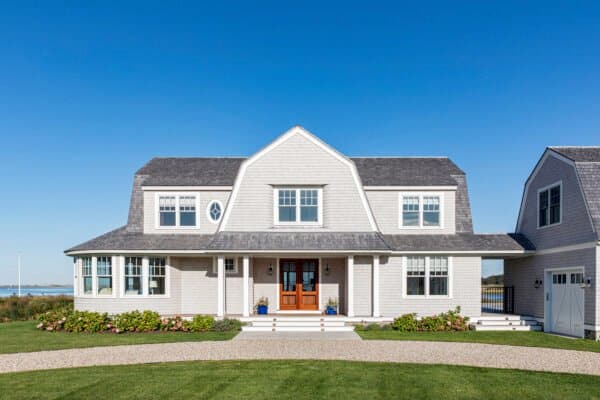
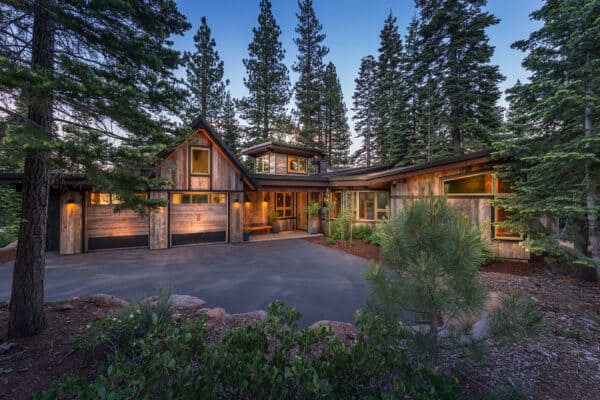
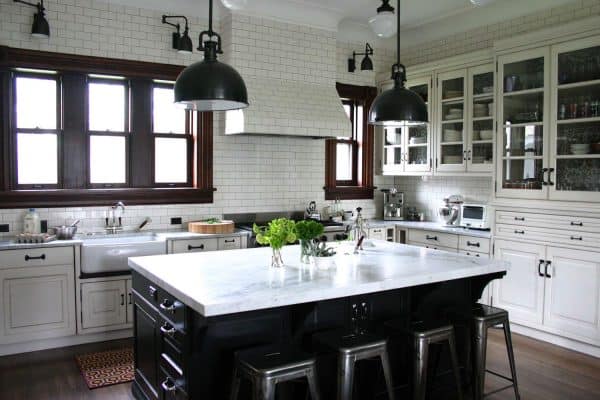
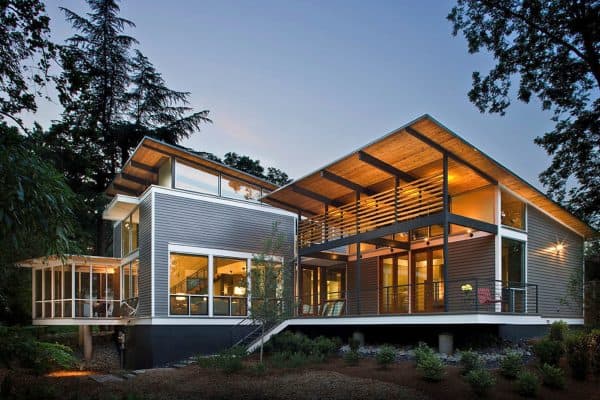
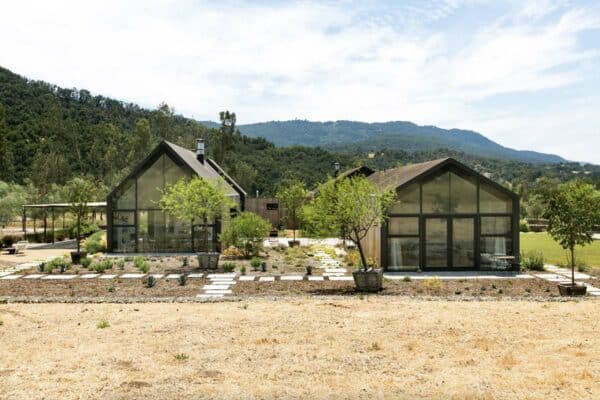

1 comment