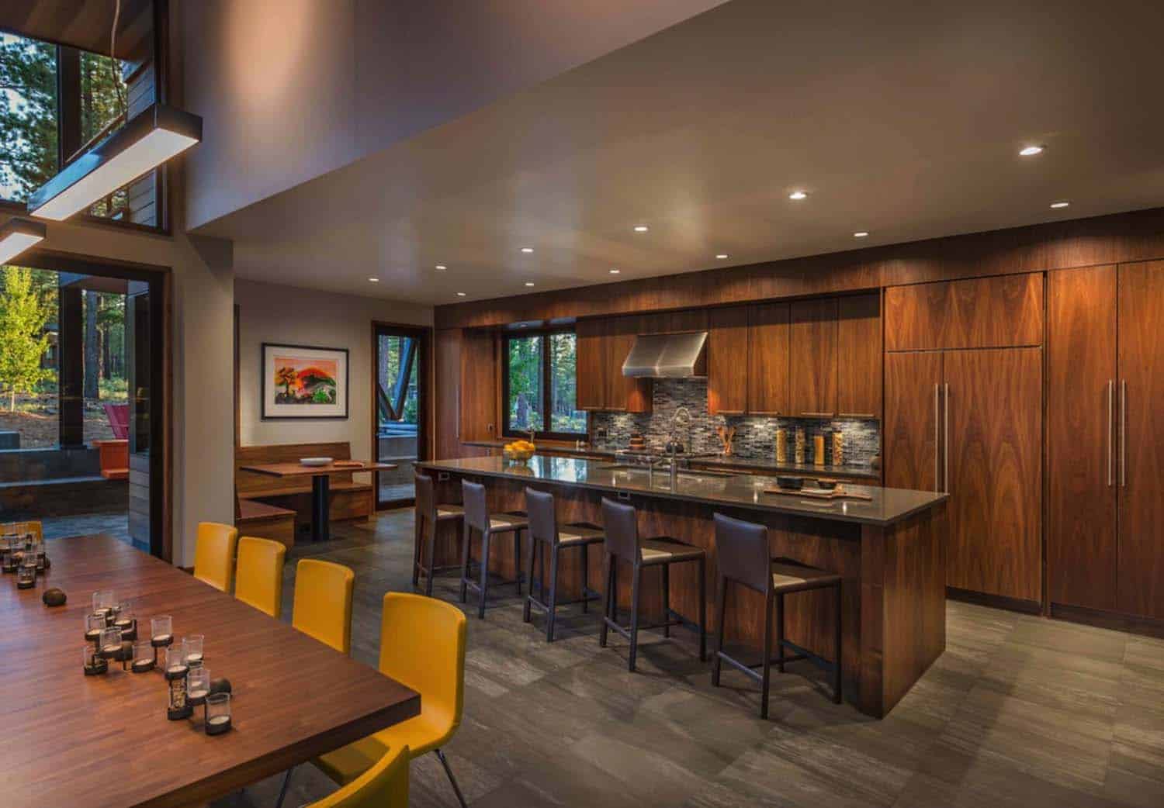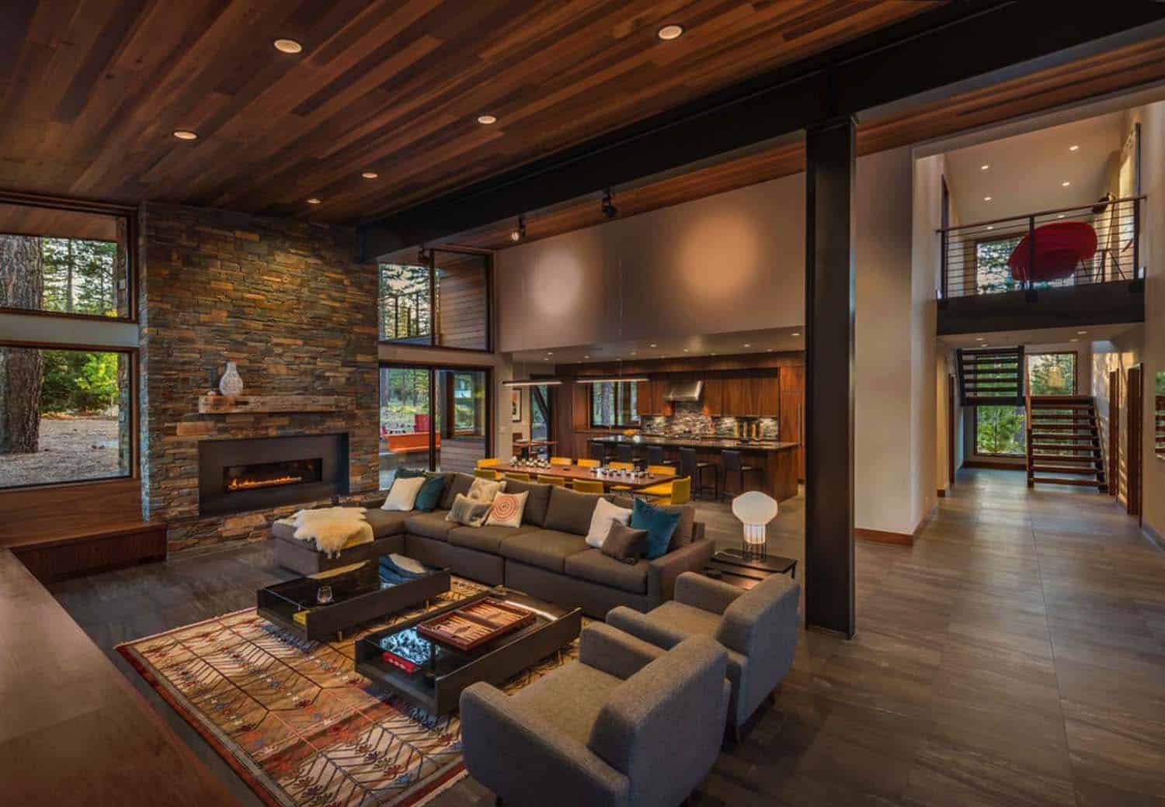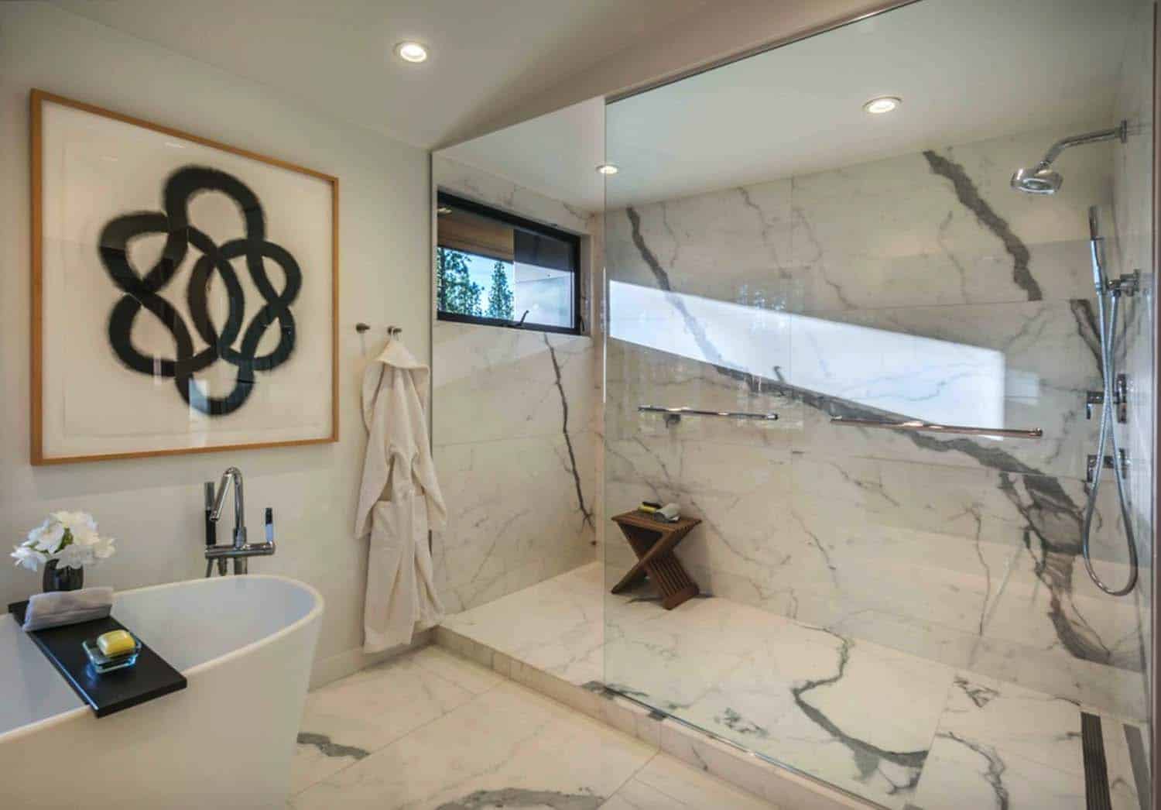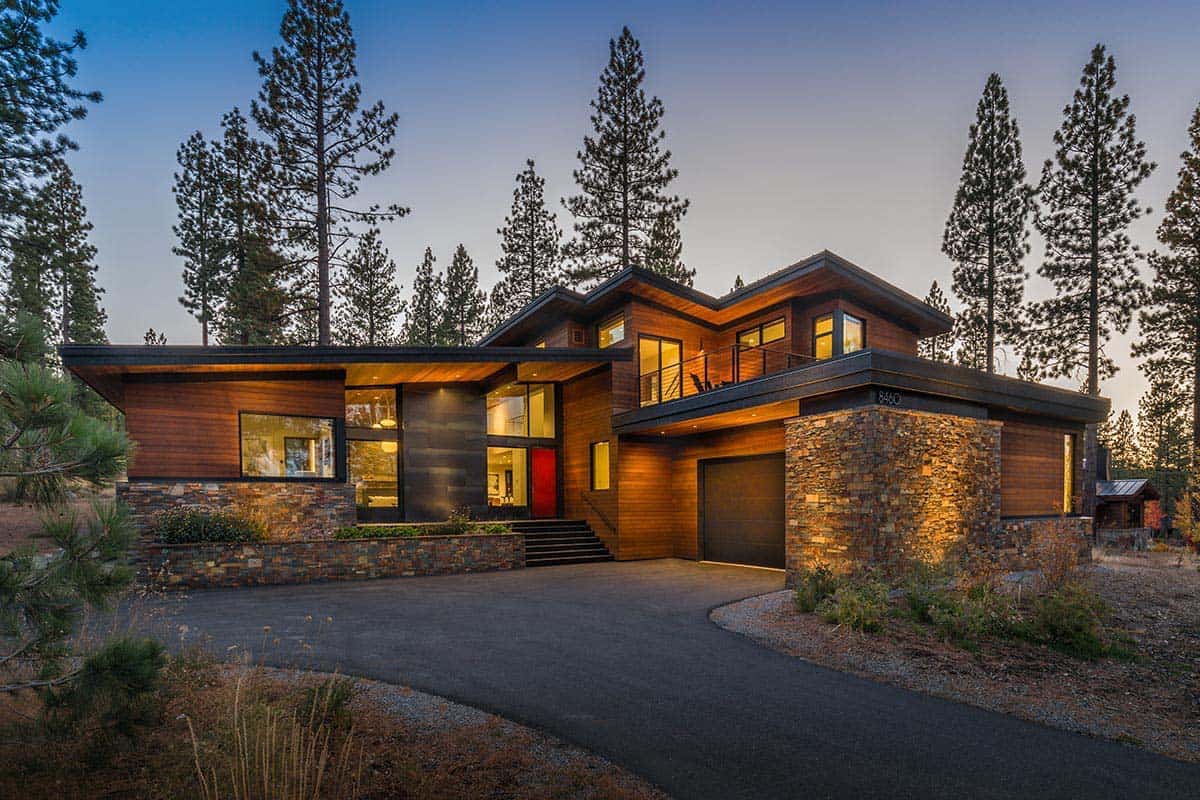
This prefabricated mountain home was designed by architecture studio Sagemodern, located in the Martis Camp community of Truckee, California. Surrounded by a gorgeous natural landscape of native pines, firs and bitterbrush, this dwelling provides a restful respite from hectic city life. Encompassing 3,910 square feet of living space, there are a total of five bedrooms and four-and-a-half bathrooms. This home is ideal for friends, family and the pursuit of entertainment.
Details: This mountain dwelling is a prefabricated home, designed by Sagemodern who specializes in this design. Their luxury modern factory homes are custom-built, eco-friendly, and energy-efficient.
Project Team: Architect: Sagemodern / Builder: Method Homes / Interior Design: Artistic Designs for Living

What We Love: This prefabricated mountain home provides a warm and comfortable living environment amongst a pine forest. An open plan layout makes this the ideal home for living and entertaining. Stylish furnishings and accessories adds personality and warmth to the overall design. Outdoor living spaces facilitates indoor-outdoor living, while providing additional space for entertaining… Readers, please share with us what you think of the design of this prefabricated dwelling in the Comments!
Note: As you continue through this home tour, notice the “Related” tags for past home tours that we have featured here on One Kindesign from the portfolio of Sagemodern.

RELATED: Mountain retreat blends rustic-modern styling in Martis Camp




Above: A spacious open plan kitchen is appointed with an expansive island and professional appliances. This includes Wolf, Bosch, Kohler and Subzero. A built-in breakfast nook provides a cozy spot for casual dining.

RELATED: Spectacular mountain modern family home in Martis Camp


Above: A media room (or fifth bedroom) on the ground floor offers its own attached bathroom.

Above: The interior of this mountain home offers a stunning open layout: kitchen, great room and dining area — artfully tied together by floors of Italian porcelain tile and ceilings that glow from cedar wood.


Above: A master bedroom suite offers its own private patio, private office space, generous walk in dressing room and a master bathroom complete with a freestanding soaking tub and large walk in shower.

RELATED: Fabulous prefabricated mountain modern home on Lake Tahoe





RELATED: Cozy and inviting modern mountain prefab home in Lake Tahoe

Above: A second story bunk room offers six bunk beds with a bunk bathroom. An additional bedroom on this level offers access to a large roof deck with views toward Martis Valley and Carson Range.


Above: This home provides plenty of parking in the garage for a golf cart, with nearby award-winning Lake Tahoe golf course for the spring, summer and fall months. For the winter season, this home has plenty of ski storage and a spacious mudroom with a ski boot warming bench – with ski runs ideally close-by!


Above: An expansive outdoor living area provides a fire pit, built-in BBQ grill area, covered dining and a covered integrated hot tub.

Photos: Vance Fox Photography








5 comments