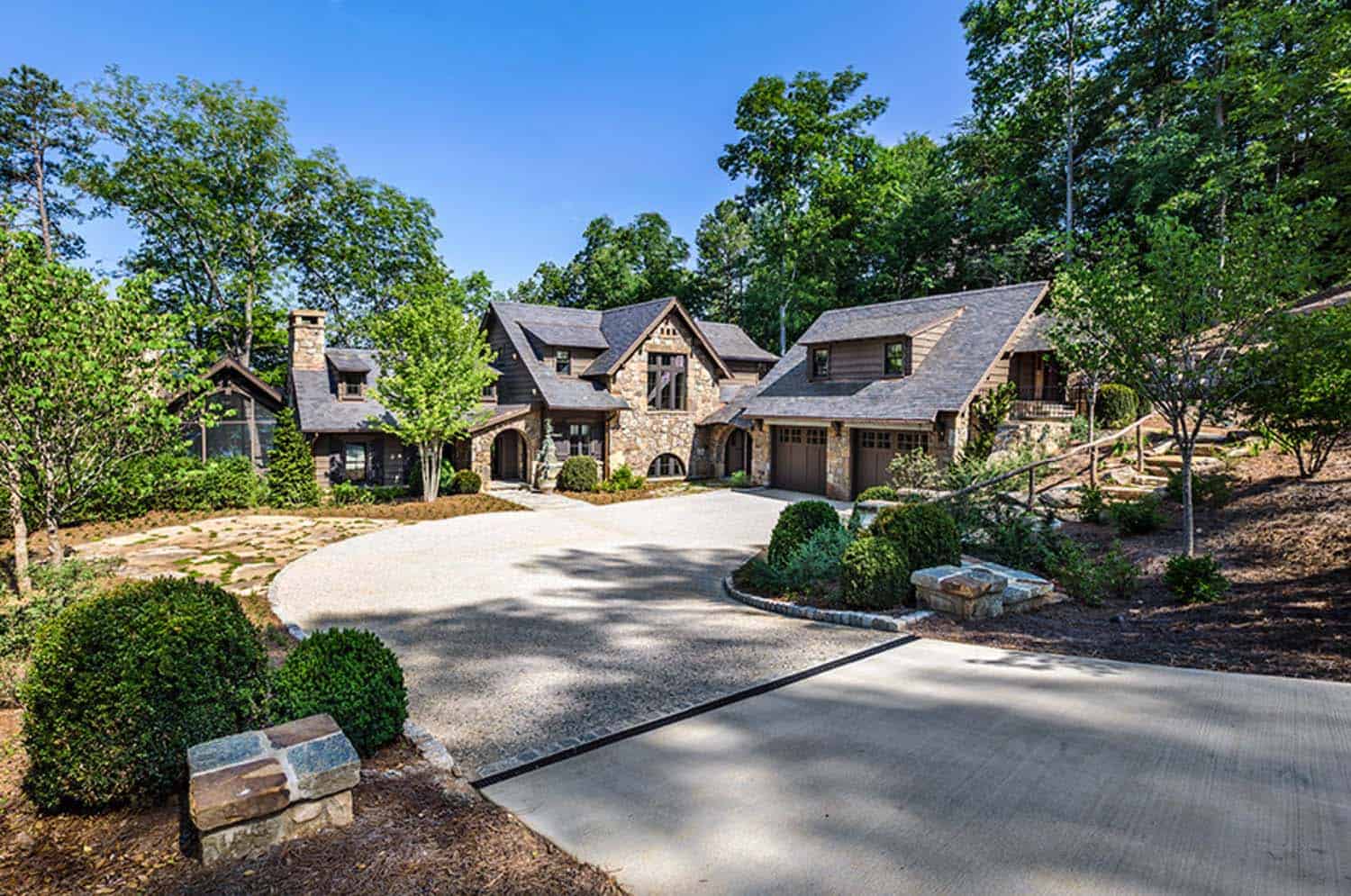
This rustic lakeside cottage was designed by architects T.S. Adams Studio in collaboration with Westbrook Interiors, located on Lake Keowee, South Carolina. This cozy-meets-modern lake home offers a fabulous retreat for its homeowners, a couple wishing to have a place to entertain family and friends. This is not an overly large house, but the layout feels very spacious. The overall feel is a timeless cottage with fresh ideas and plenty of character and charm. A neutral palette compliments the natural surroundings, while a mix of antique and more modern pieces lends a feeling of a modern abode with some added patina.
Project Team: Architect: T.S. Adams Studio, Architects / Interior Design: Westbrook Interiors / Builder: The Berry Group
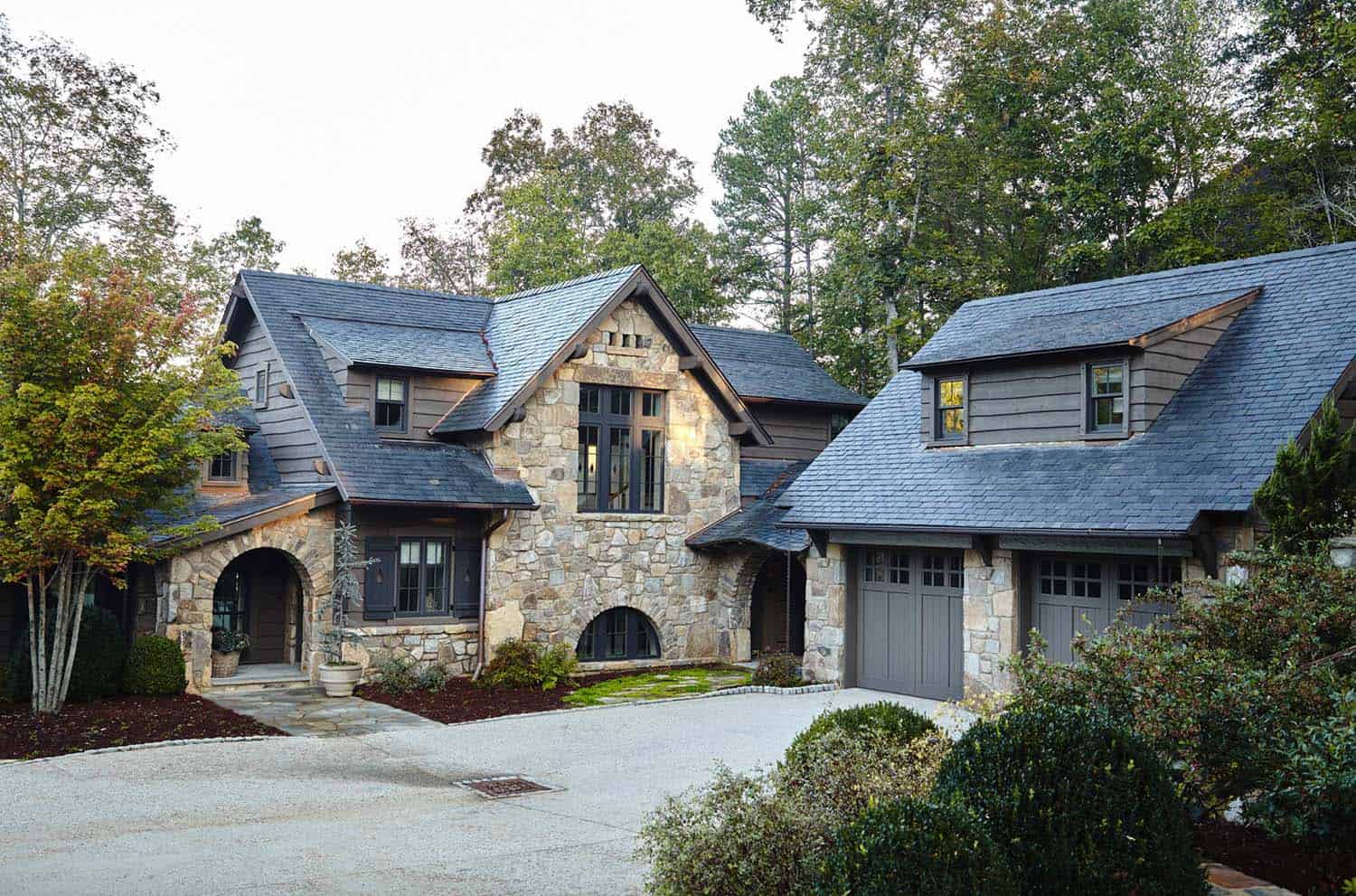
What We Love: This lakeside cottage features warm and inviting details both indoors and out, creating a wonderful vacation home for both owners and guests. A neutral color palette helps to not detract from the beautiful scenery that surrounds this incredible retreat. A mix of antique and modern pieces adds character and charm, while material elements of wood and stone adds to the timeless appeal of this lake house getaway… Readers, please share with us what you think of the design details of this home in the Comments below!
Note: Have a look below for the “Related” tags for more inspiring home tours that we have featured here on One Kindesign from the portfolio of architects T.S. Adams Studio.
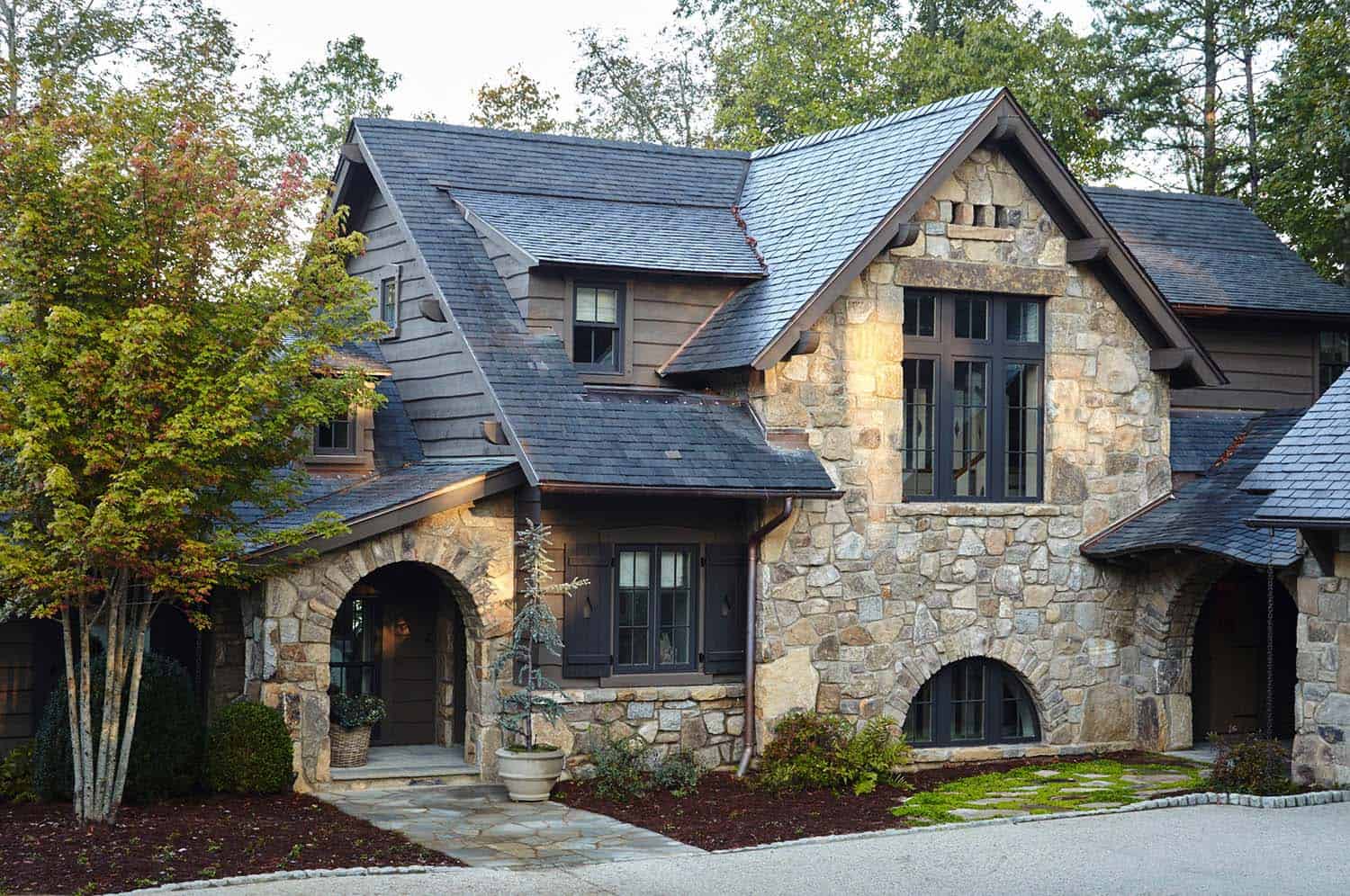
RELATED: An Atlanta residence blends traditional detailing with modern simplicity




Above: The front foyer was kept small to create an intimate and welcoming entrance. It gives visitors a glimpse of the classic cottage style aesthetic, nickel joint walls which runs throughout the interiors.

Above: The staircase offers a modern-interpretation on picket post fencing.

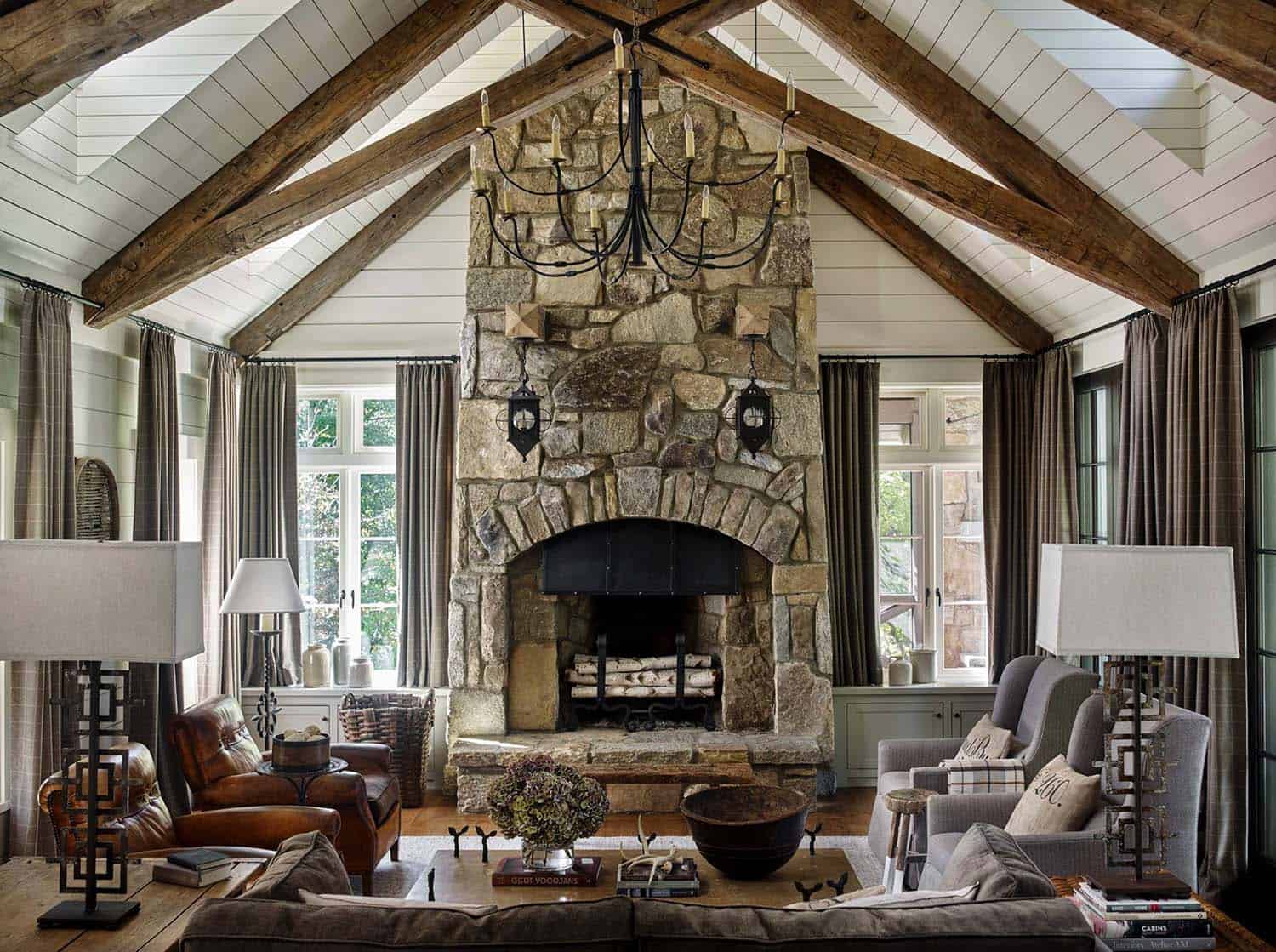
Above: The family room is illuminated with natural light thanks to dormer windows placed on either side of the vaulted ceiling. Infusing the space with warmth is timber trusses accenting the ceiling, supplied by the homeowner who just recently retired from the building industry.

RELATED: Fresh and inviting beach house getaway in the seaside town of WaterColor



Above: The dining area is open to the kitchen, featuring a dual lantern light fixture overhead by Paul Ferrante sourced through Ainsworth-Noah. On the wall, grain sifters have been repurposed as artful accents, sourced from the Nicholson Gallery. The dining table was custom fabricated, while the chairs are from Jerry Pair.


Above: The kitchen backsplash tile features a handmade Moroccan tile from Renaissance Tile, while the range hood is a custom iron hood vent.

Above: The kitchen island is accented with reclaimed oak wood to tie in with the wood beams in the family room, creating harmony. The combined square footage of the kitchen and dining area is 330 square feet (21′-9″ x 16′).
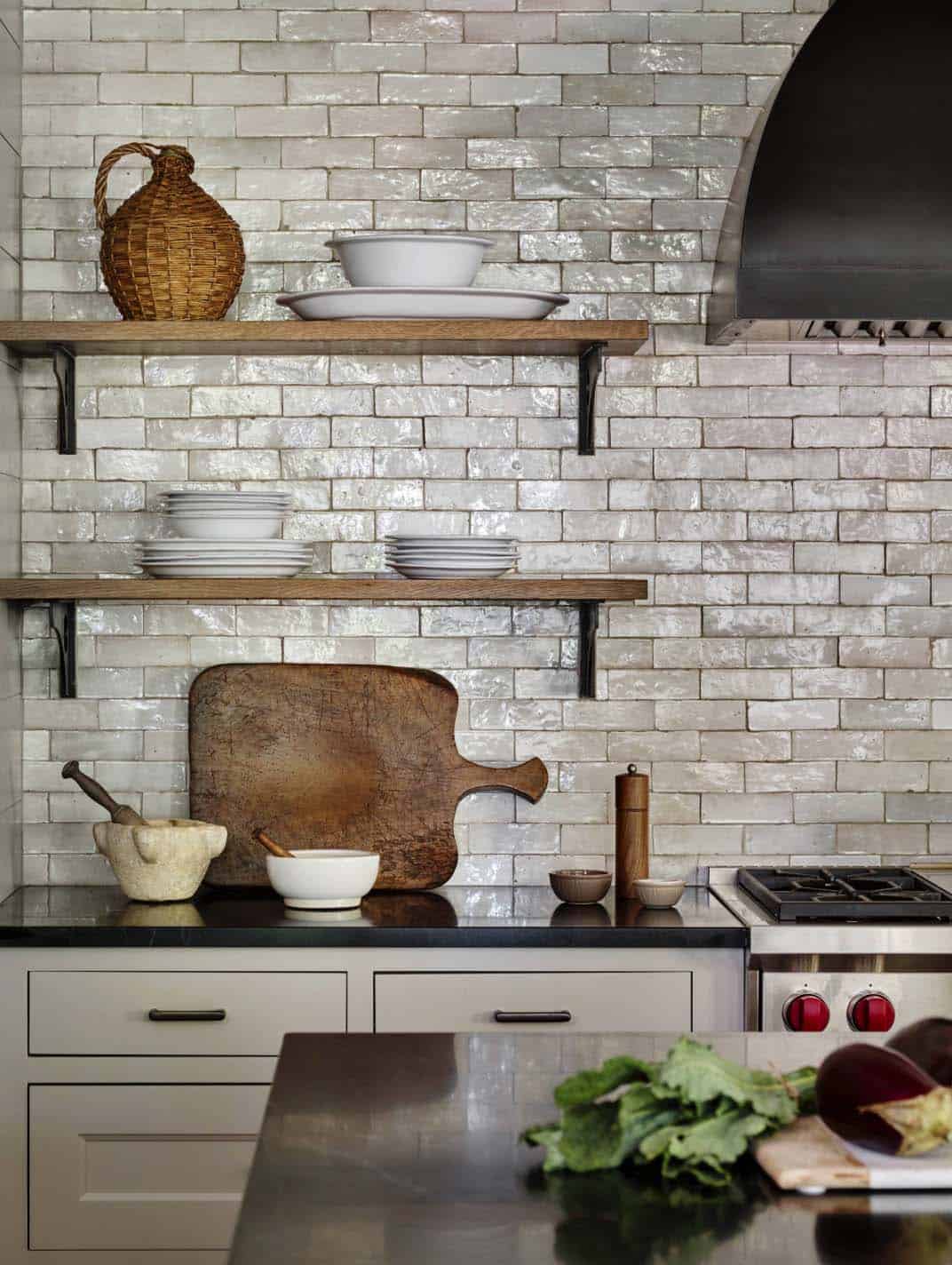
RELATED: Charming cedar shake style seaside home in WaterColor, Florida


Above: When entertaining guests, the butler’s pantry plays double duty as a bar.

Above: The master bedroom has a light and airy feel, with a touch of elegance. This was achieved with a layering of delicate accents and antique pieces. The bed is by Kerry Joyce, sourced through Ainsworth-Noah.

Above: The custom vanity was designed by the architects and built by Morgan Creek Cabinetry in Atlanta. The vanity is 8′-8″ Wide.

Above: A soaking tub in the master bathroom adds a touch of luxury to the laid-back comfort of lake life.


Above: The walls are painted in Chalk Grey 11-32 Pratt and Lambert.

Above: The rear porch of this lakeside cottage features comfortable rocking chairs to enjoy serene water views.

RELATED: Breathtaking shingle style beach house in Watersound, Florida



Above: A screened-in porch provides a cozy four-season room to enjoy scenic views of the home’s tranquil lakeside setting. It is also an ideal space to entertain guests.






Photos: Emily Followill

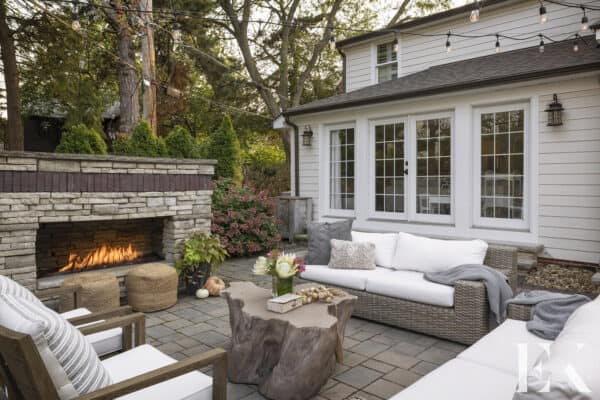
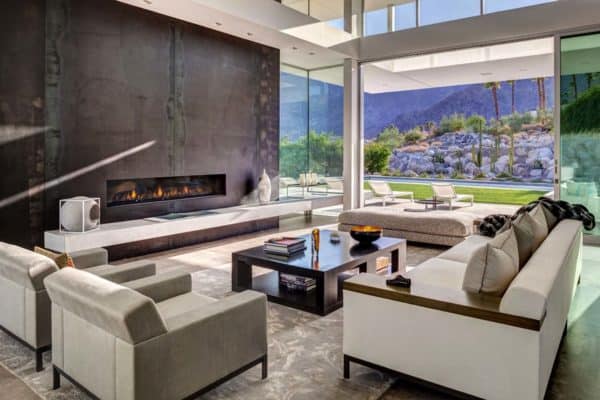
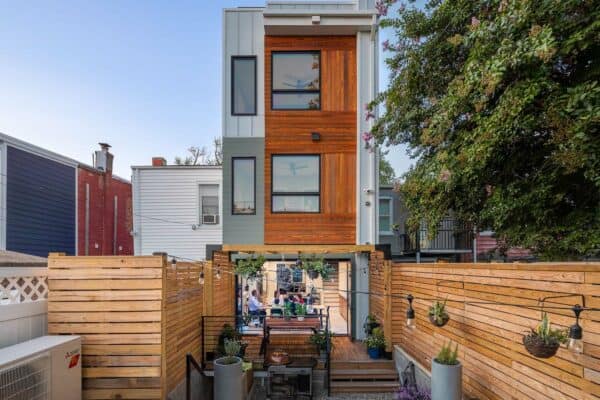
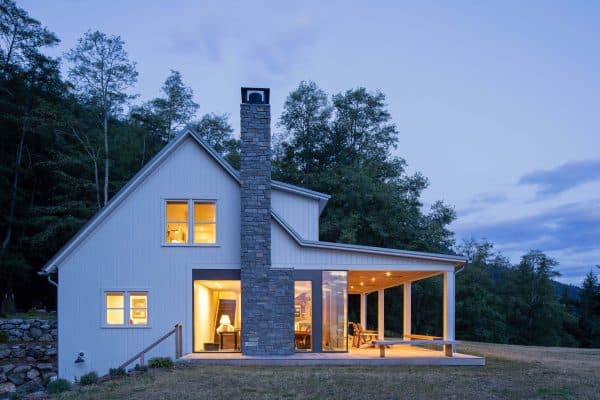
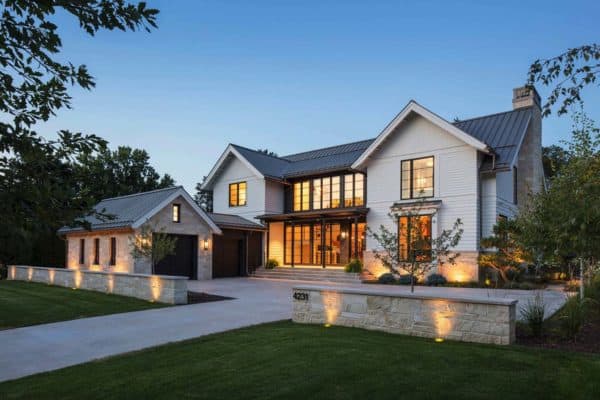

14 comments