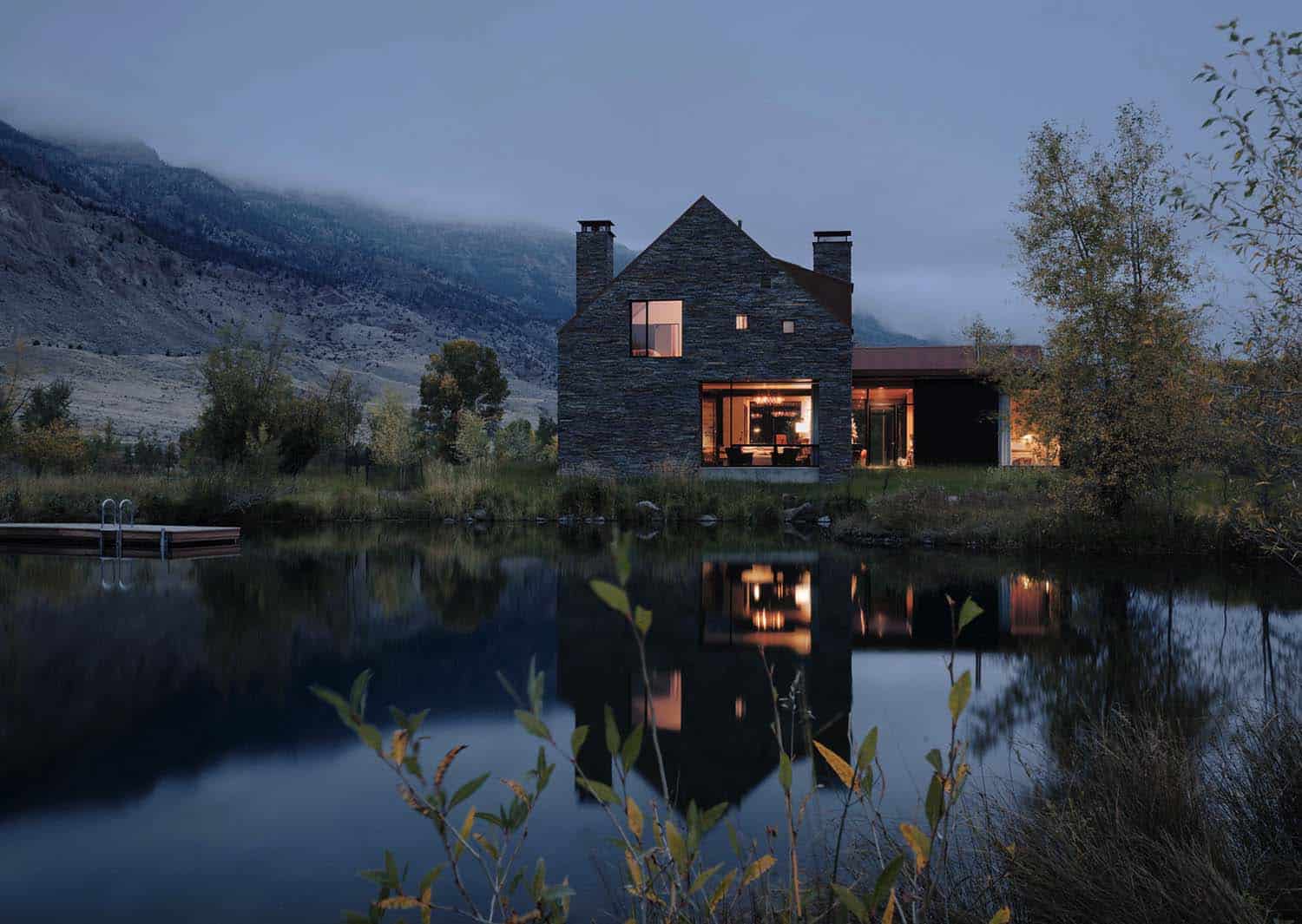
This modern ranch style home was custom designed by Texas-based Lake Flato Architecture in collaboration with Yellowstone Traditions, located in Cody, Wyoming. A stunning landscape surrounds this residence. The goal was to create a home that met the homeowner’s vision of a clean modern design that fit in with their sustainable ranching and land use practices. The structure functions as a comfortable home while still having room to accommodate guests as well as large gatherings. Attention to detail from beginning to end was critical to the success of this project.
Project Team: Architect: Lake Flato Architecture / Builder: Yellowstone Traditions / Interior Design: Marnie Wright Design
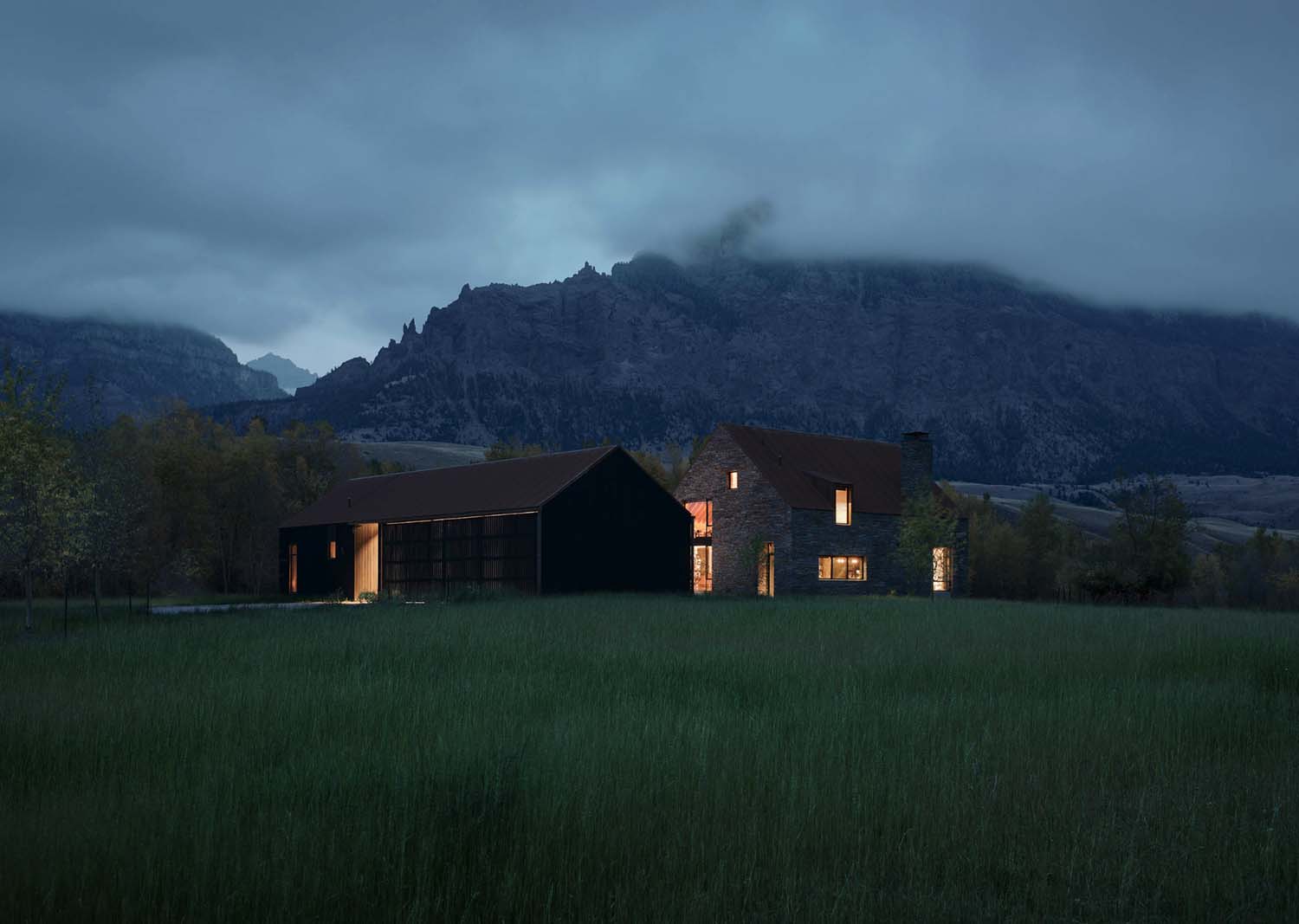
What We Love: This beautiful modern ranch house is surrounded by a rugged Wyoming landscape, creating a tranquil setting. Inside the home, rustic materials evokes an inviting and comfortable atmosphere, ideal for this home designed for family gatherings. A light color palette helps to focus attention towards the outdoors, where views were maximized throughout… Readers, what are your thoughts on this home, do you find it to be livable? Please share your feedback in the Comments below!
Note: Have a look below for the “Related” tags for more inspiring home tours here on One Kindesign from the portfolio of the architects of this project, Lake Flato Architects.
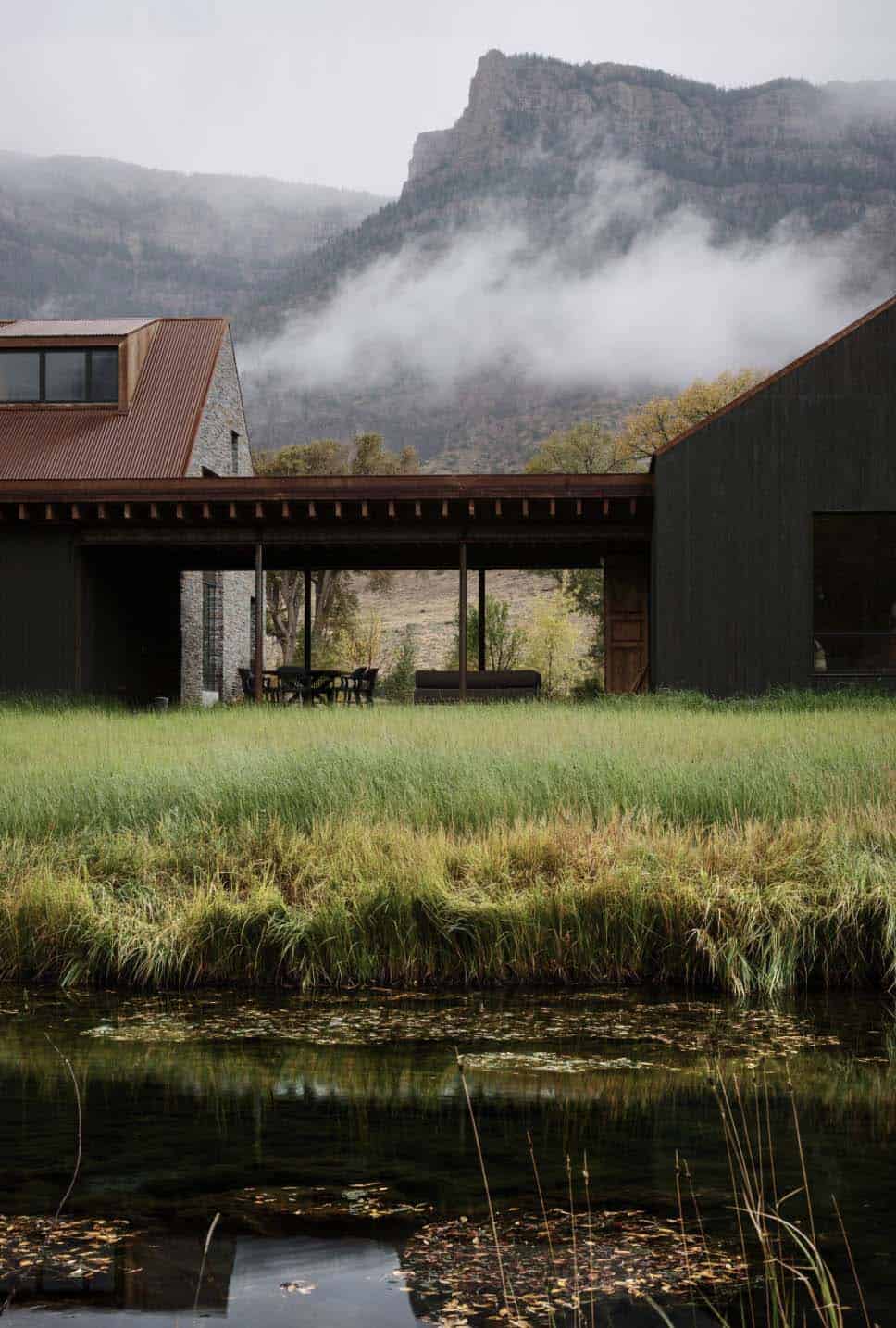
RELATED: Fabulous modern lakeside retreat set on the shores of Lake Austin, Texas
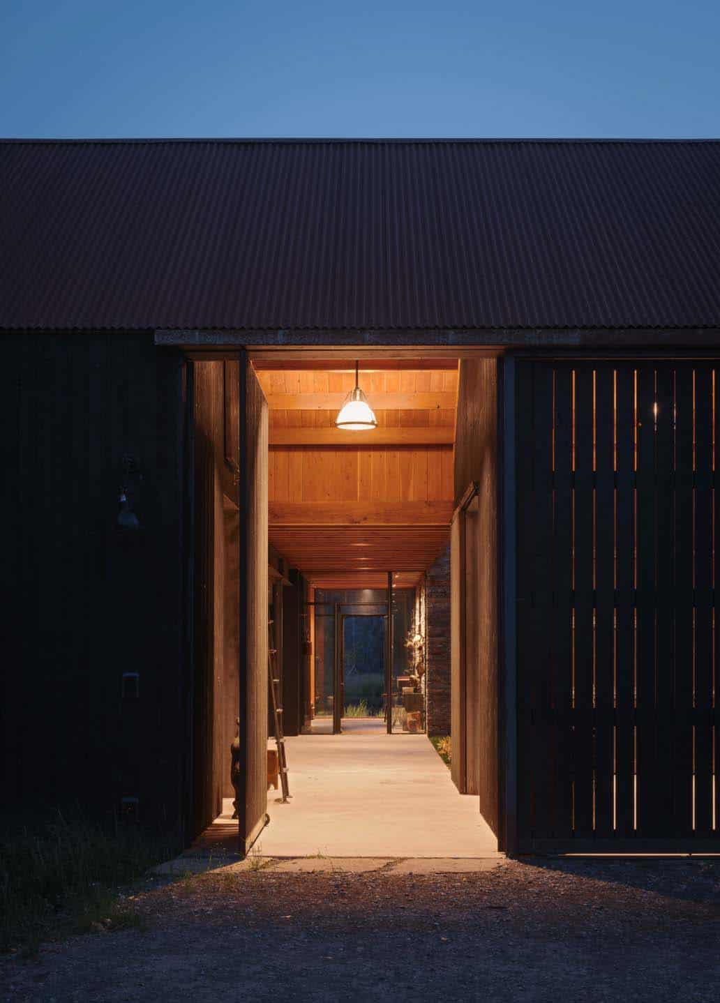
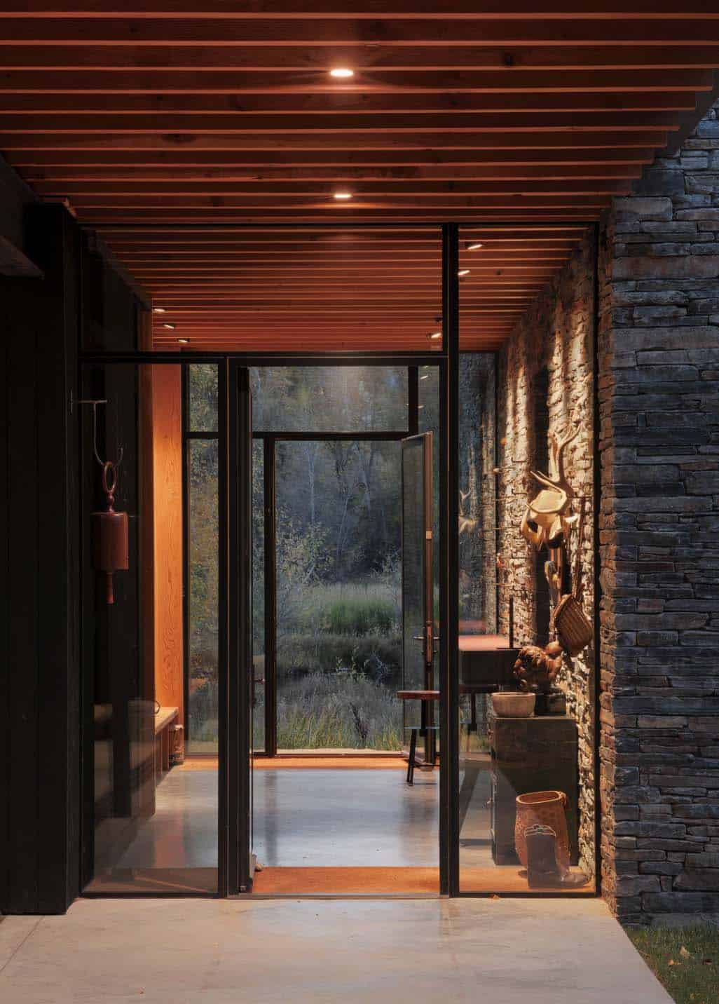
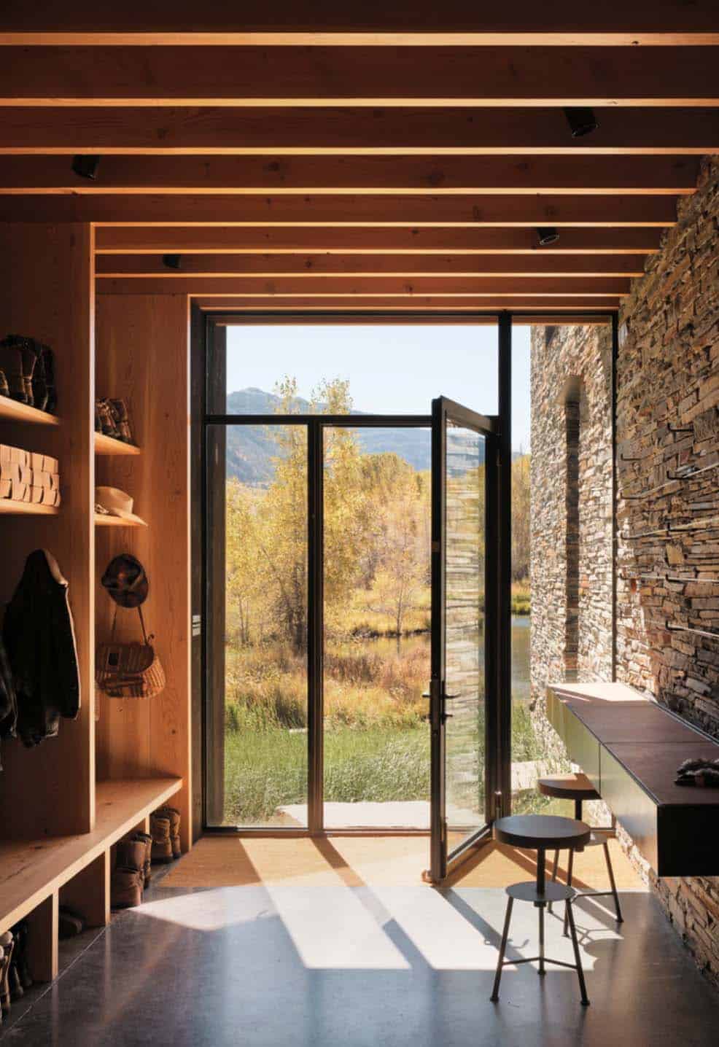
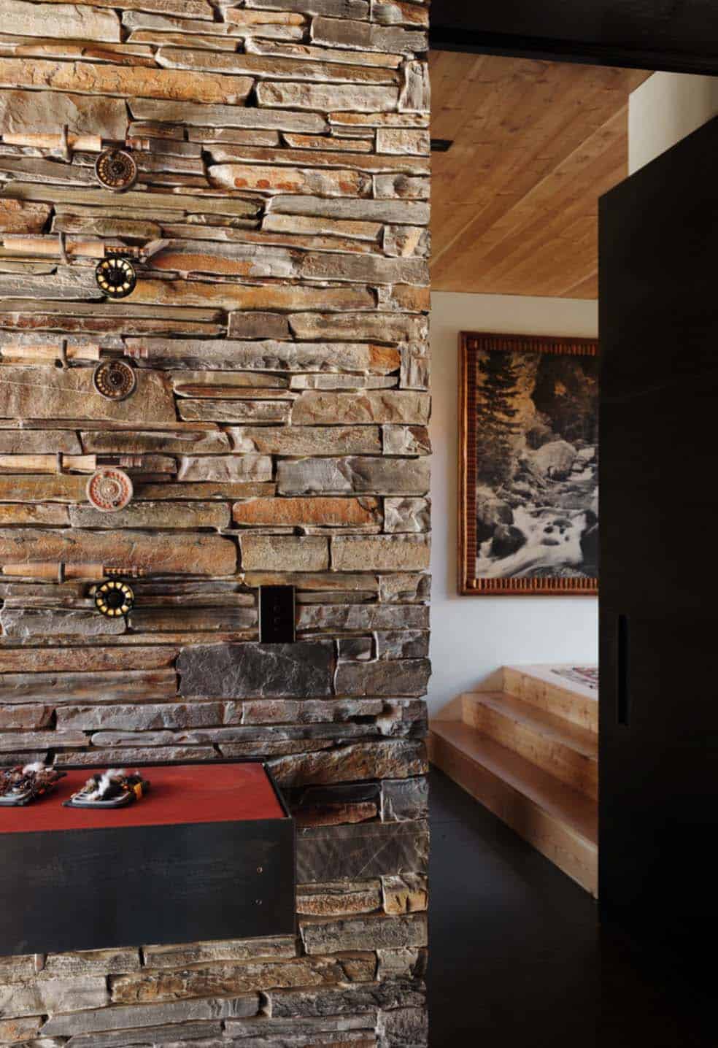
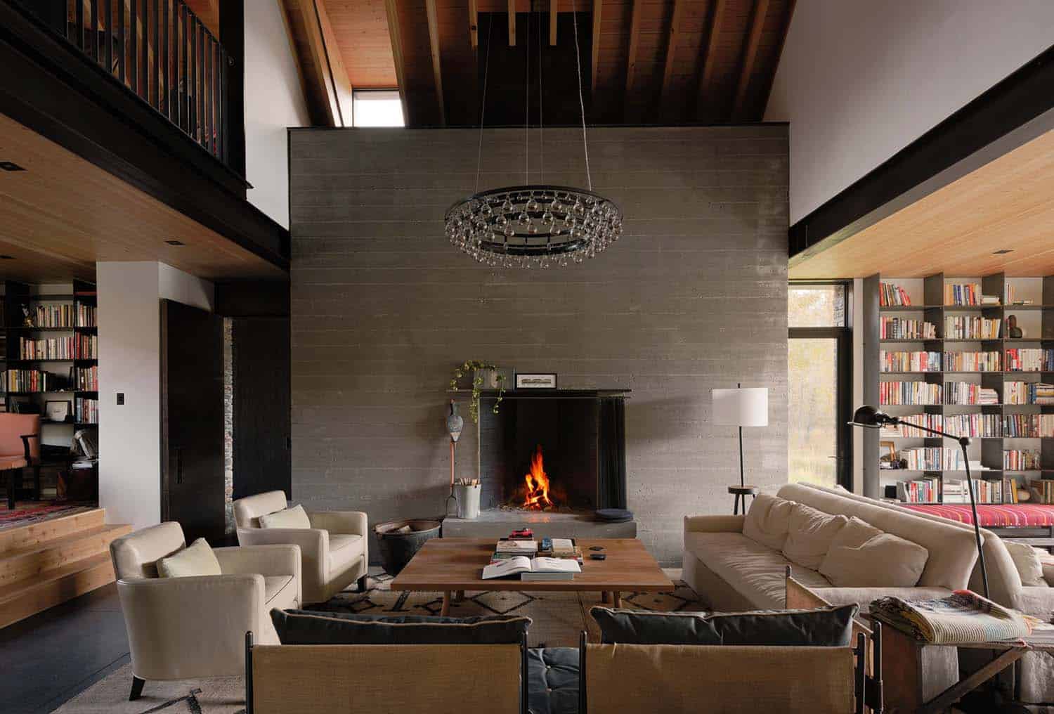
Above: The fireplace in the living room is composed of concrete.
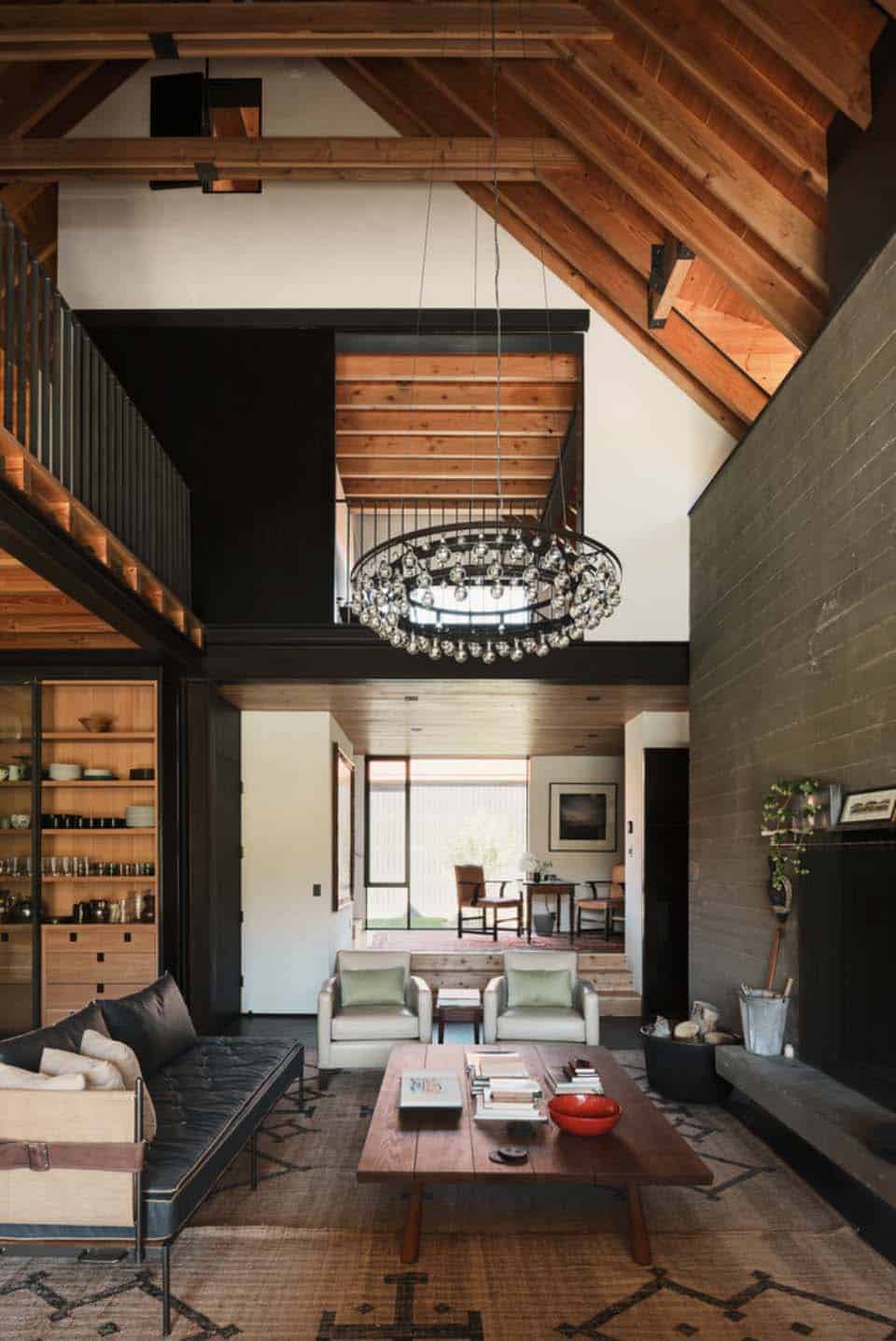
RELATED: Summer retreat gets a refreshing modern update on Long Island
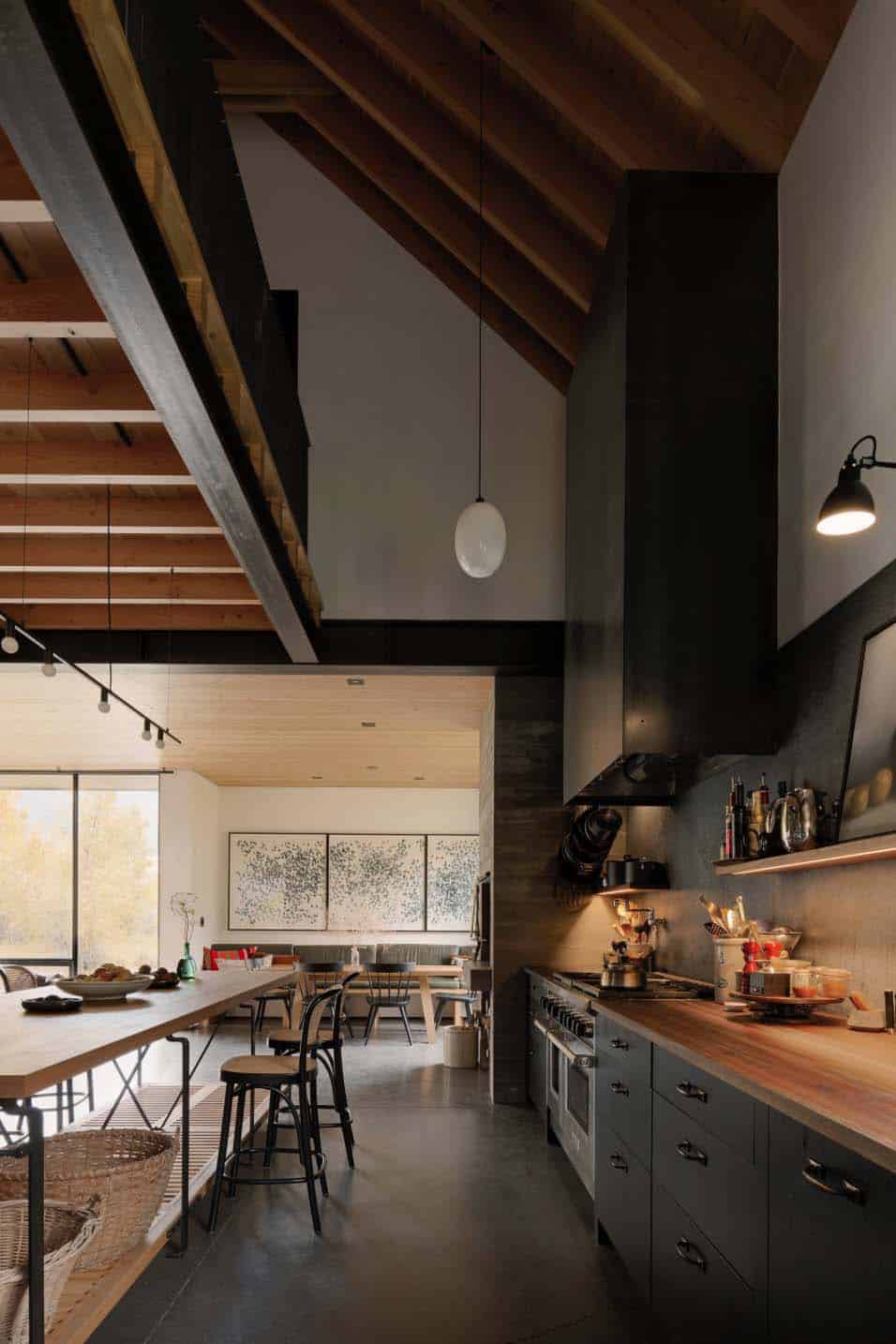
Above: In the kitchen, a large freestanding island features a wood top with steel legs. Custom designed cabinets are finished with a walnut butcher block countertop, along with countertops of soapstone. The backsplash is also soapstone with an integral sink. The range hood is made out of cold-rolled steel plate.
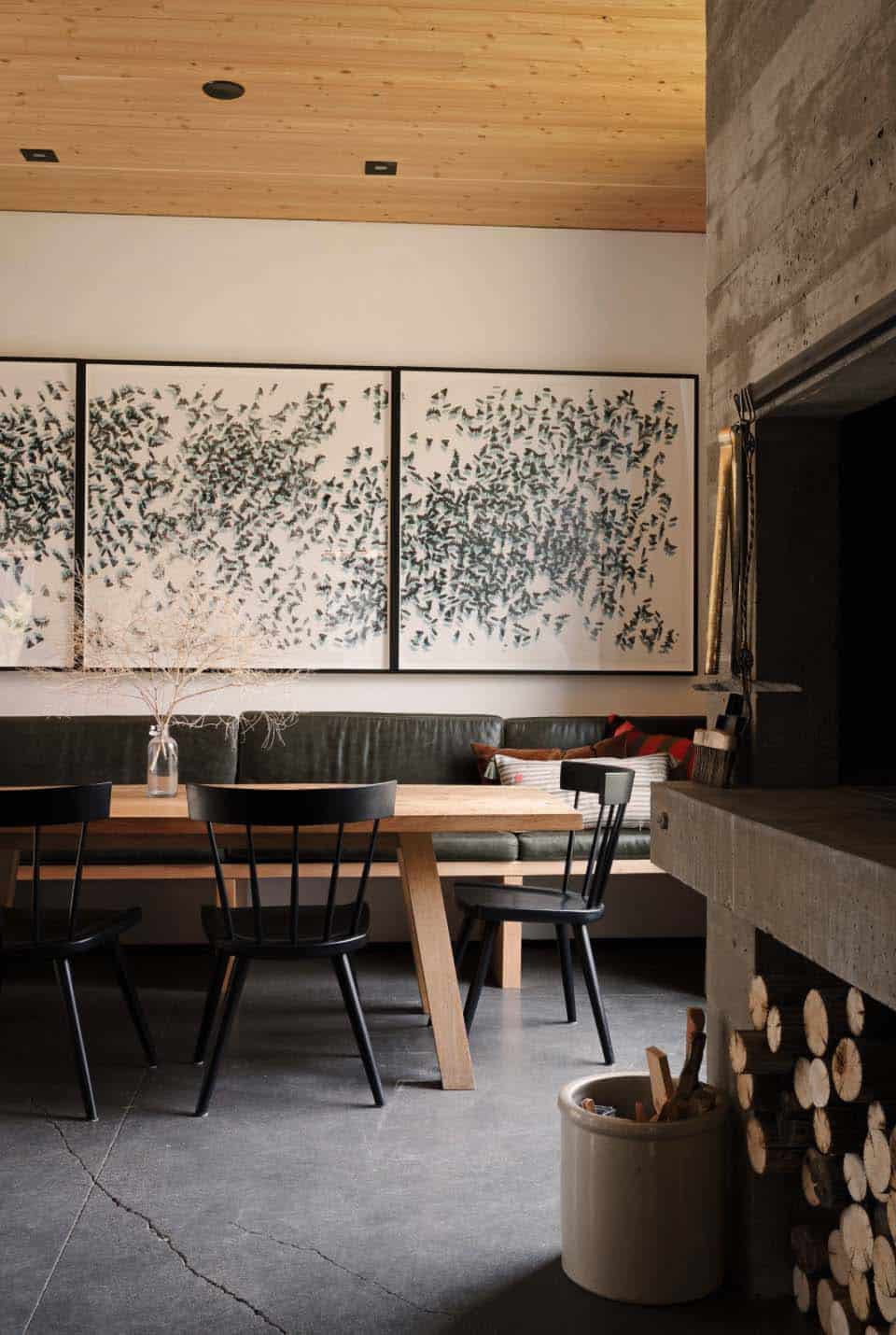
Above: The wall material shown here is 3/4″ traditional plaster.
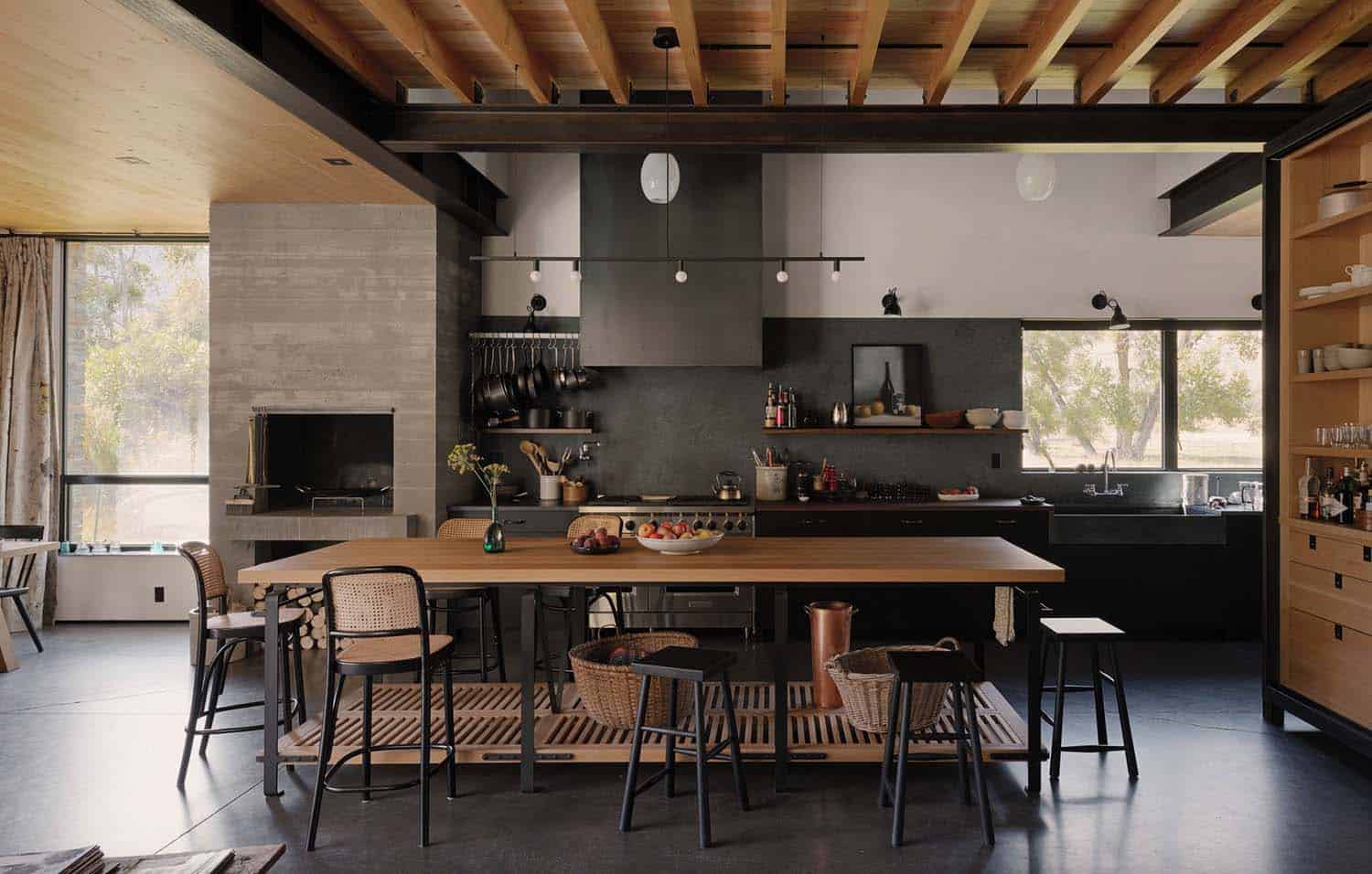
Above: A clean, modern, functional kitchen boasts 500 square feet, with plenty of space for entertaining. The space also offers a cooking fireplace composed of concrete. Cabinets are oak with a custom ebonized finish. Marnie Wright Design, the interior designer of this project, custom fabricated the island for the residence. The flooring is concrete, while an exposed ceiling is complimented by steel beams.
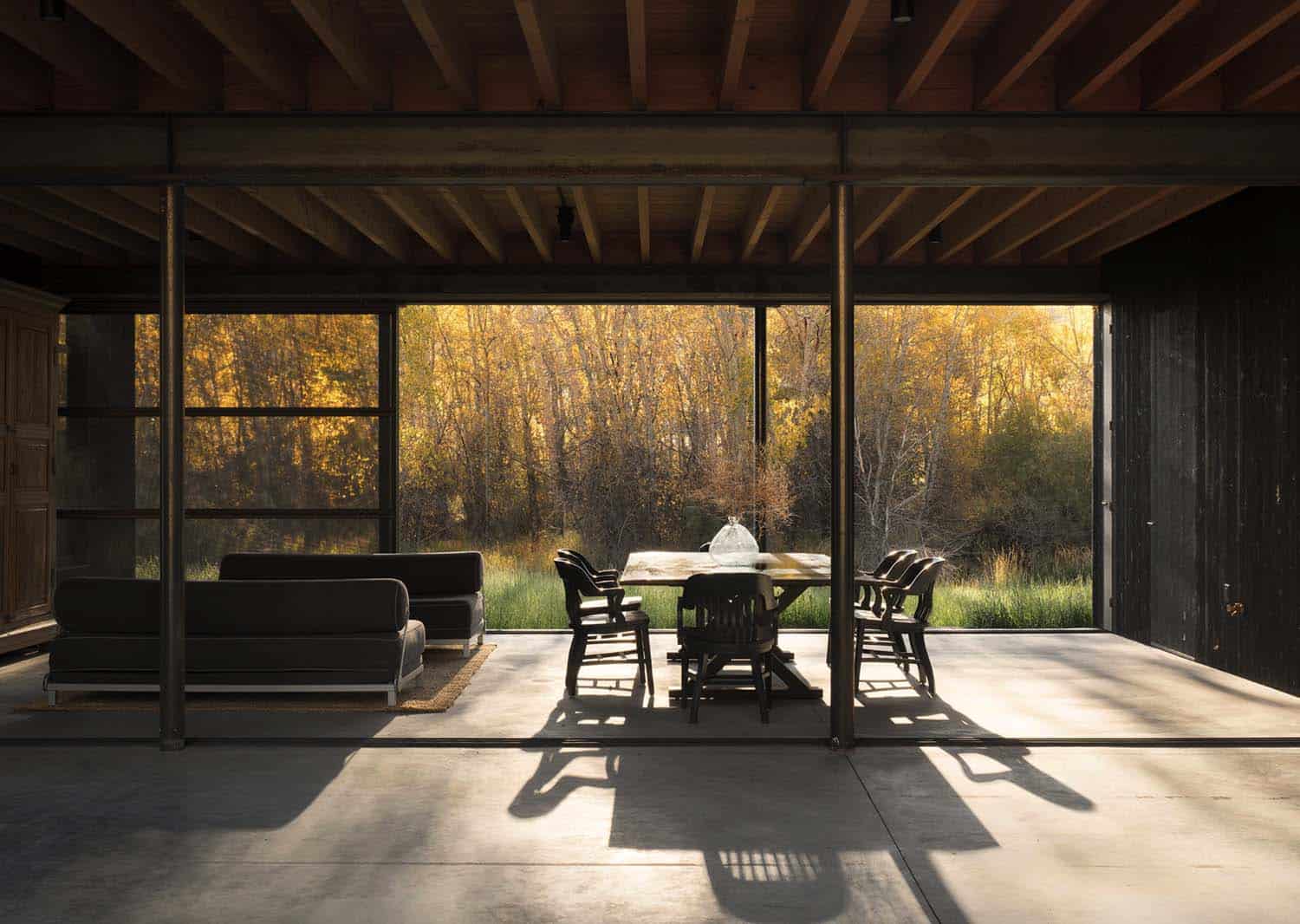
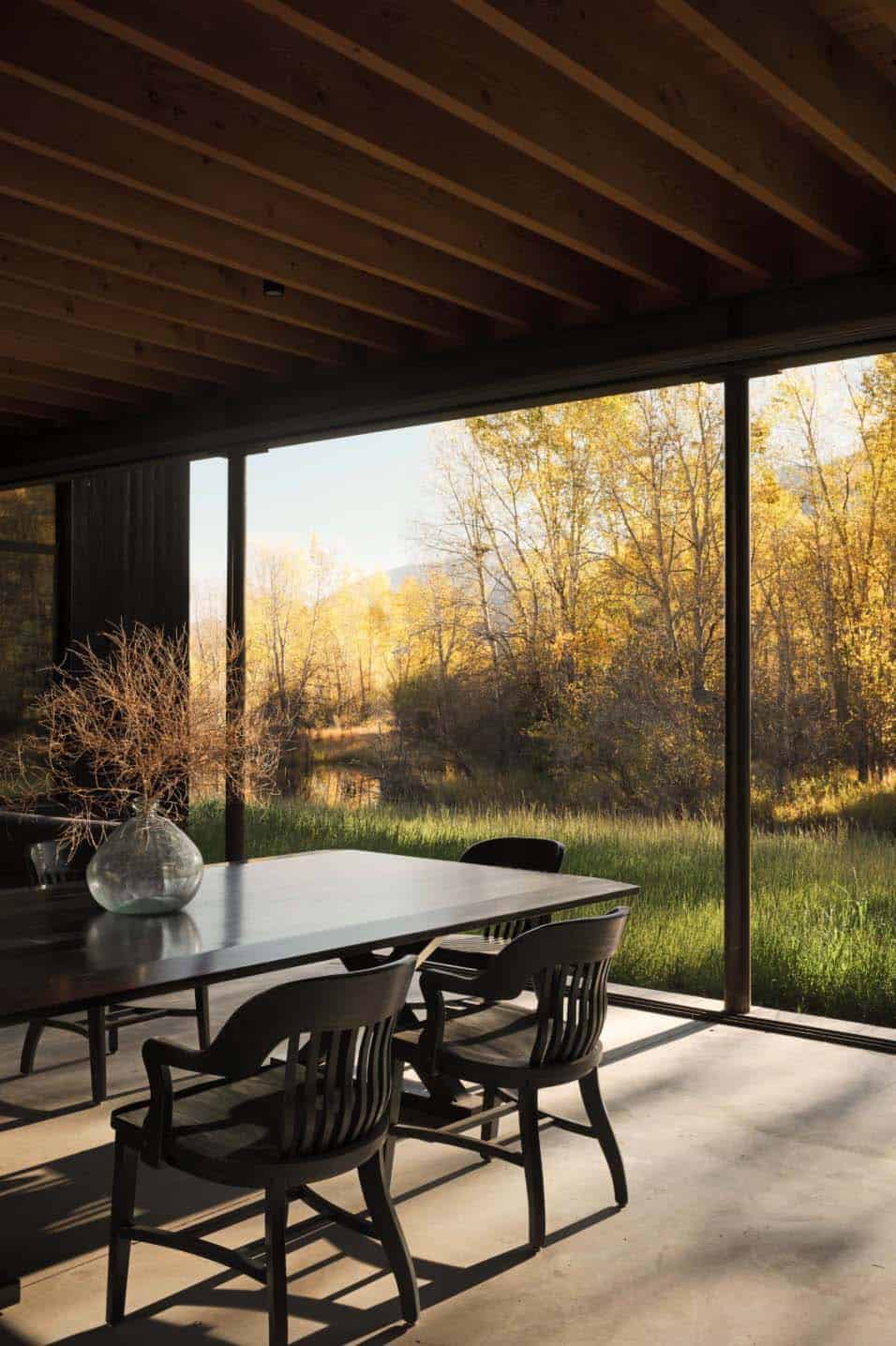
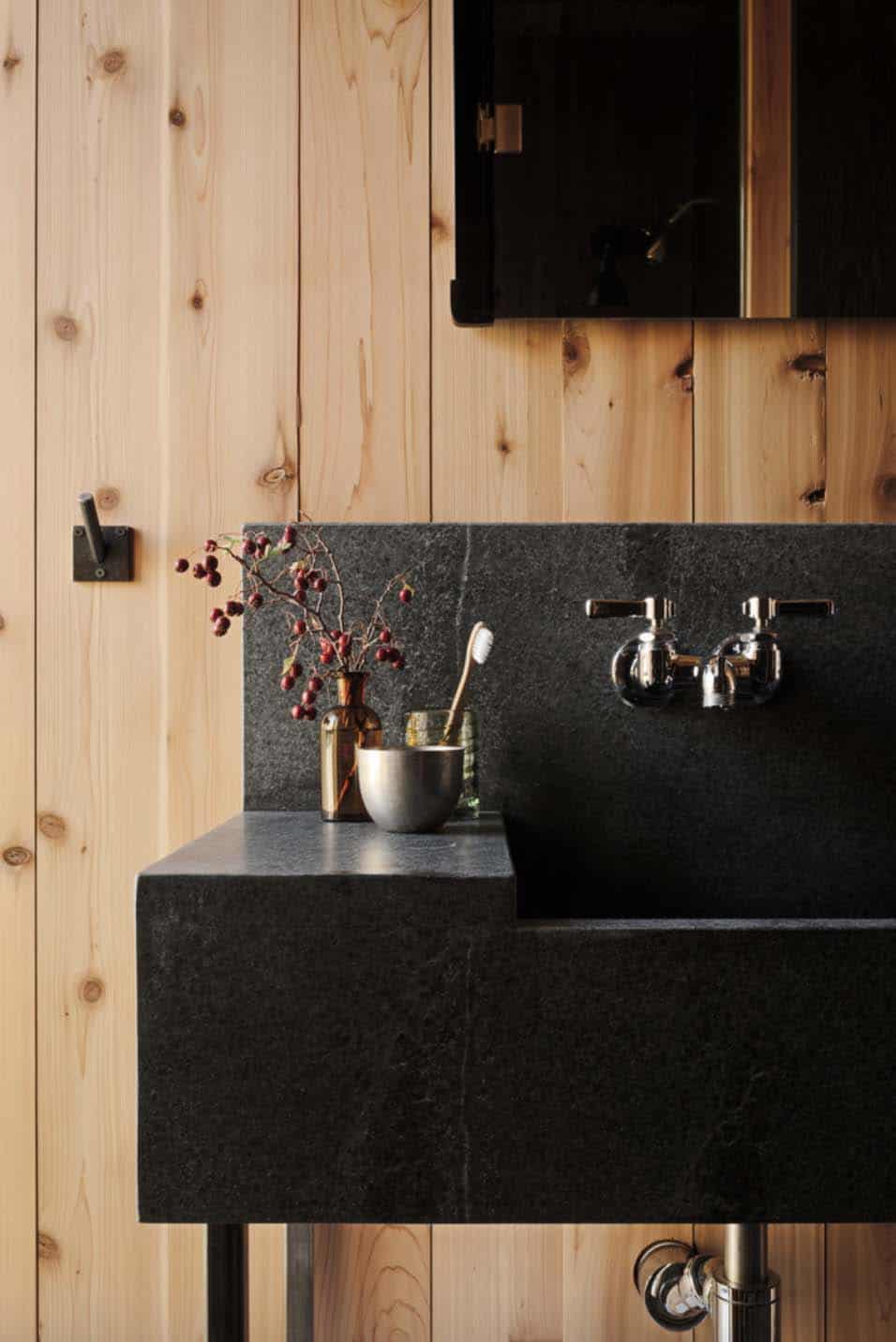
RELATED: Hillside dwelling in Texas with a fantastic indoor-outdoor connection
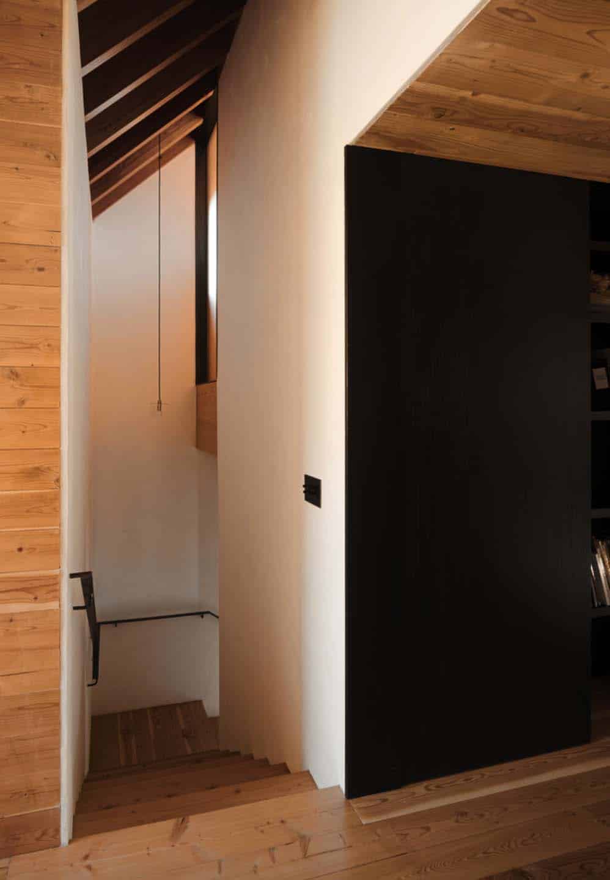
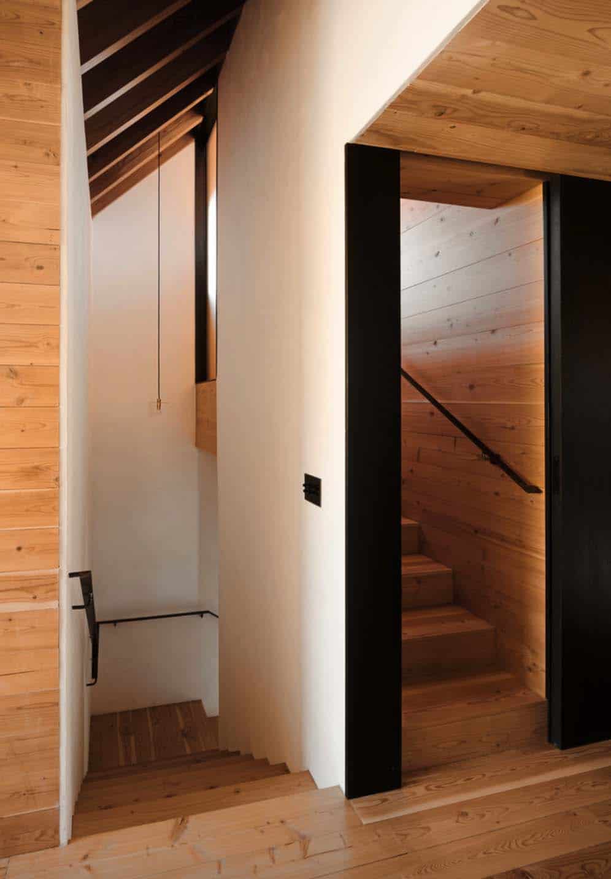
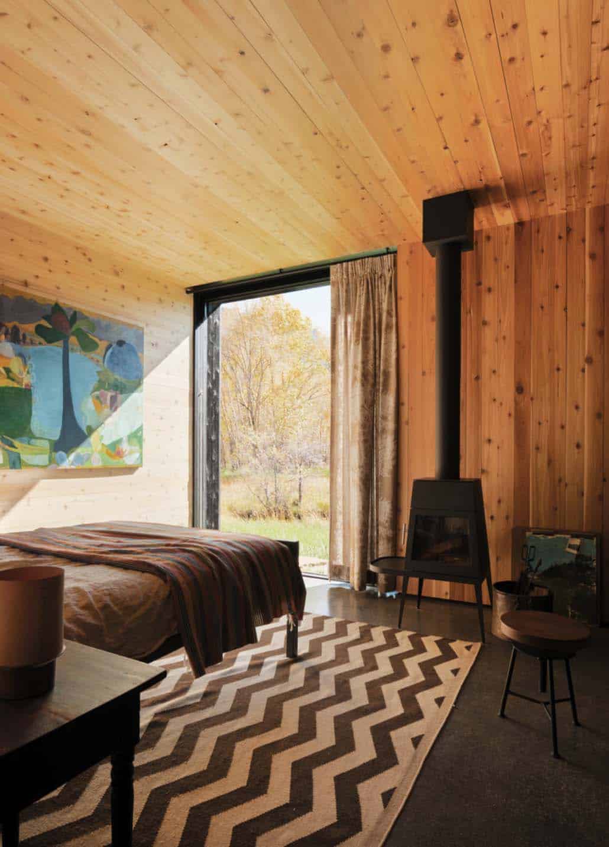
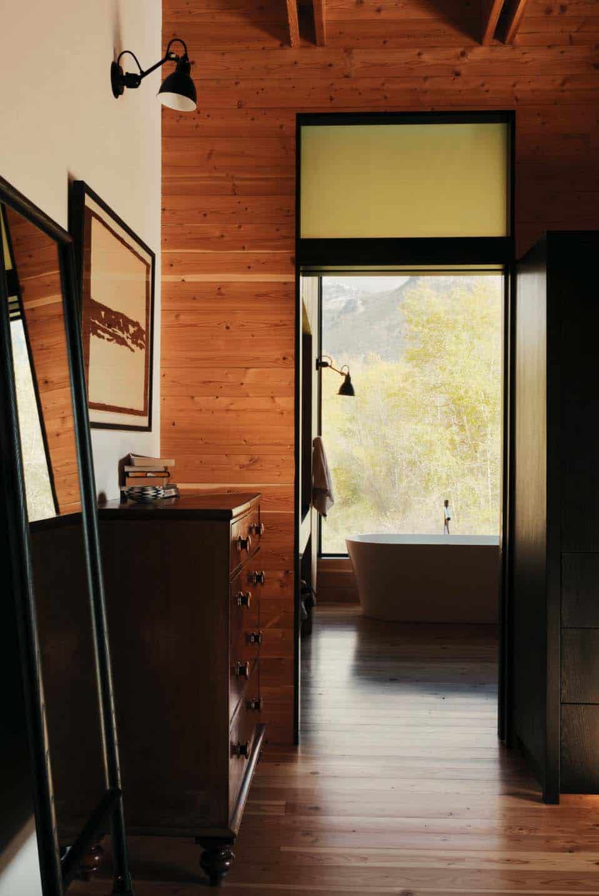
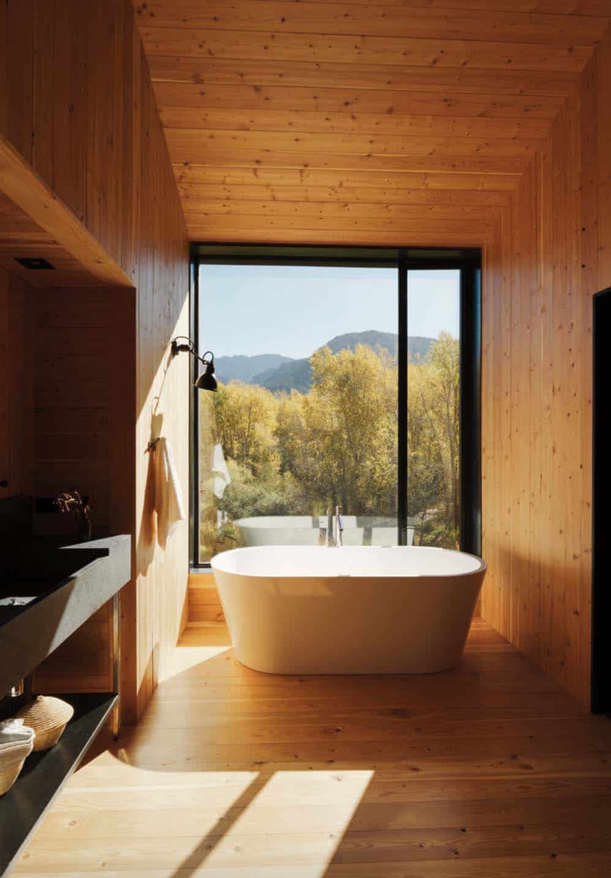
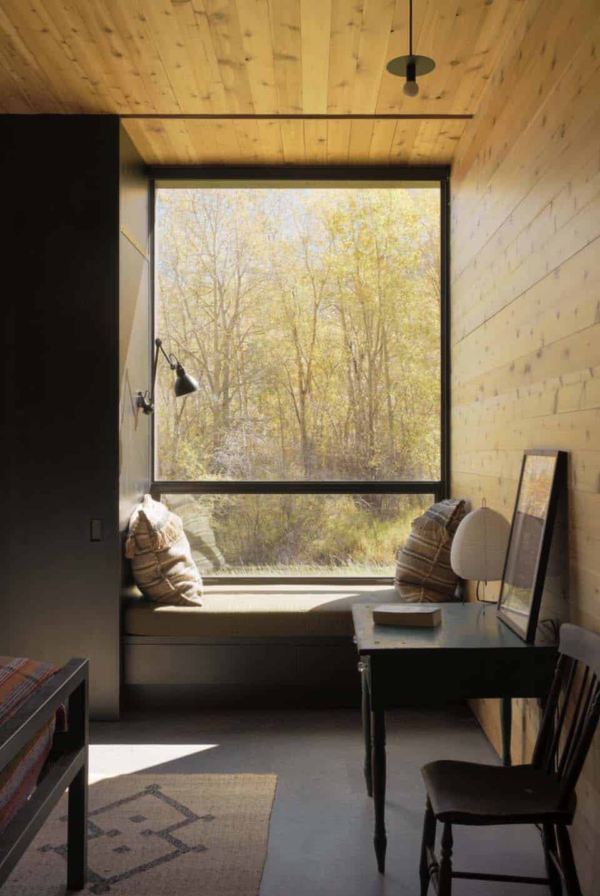
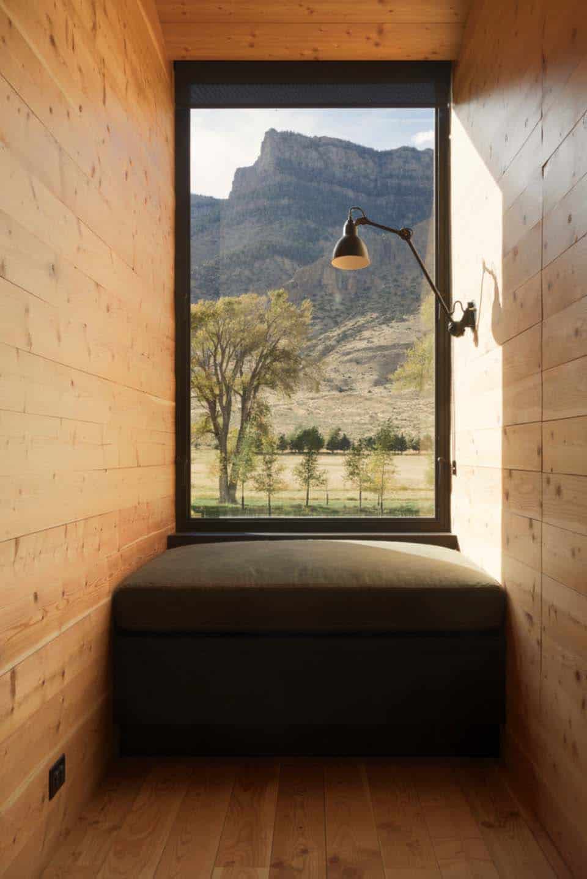
RELATED: Modern lake house retreat built cliffside in Texas
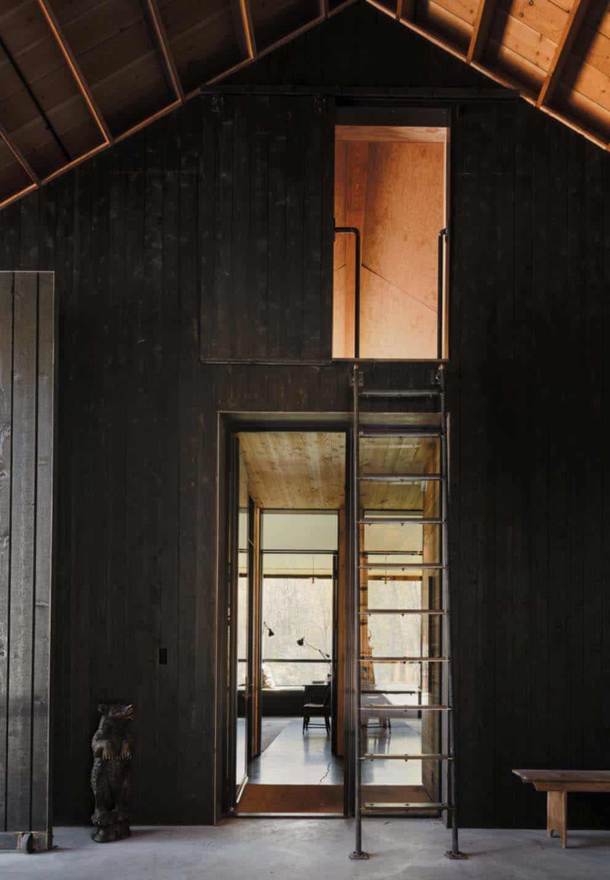
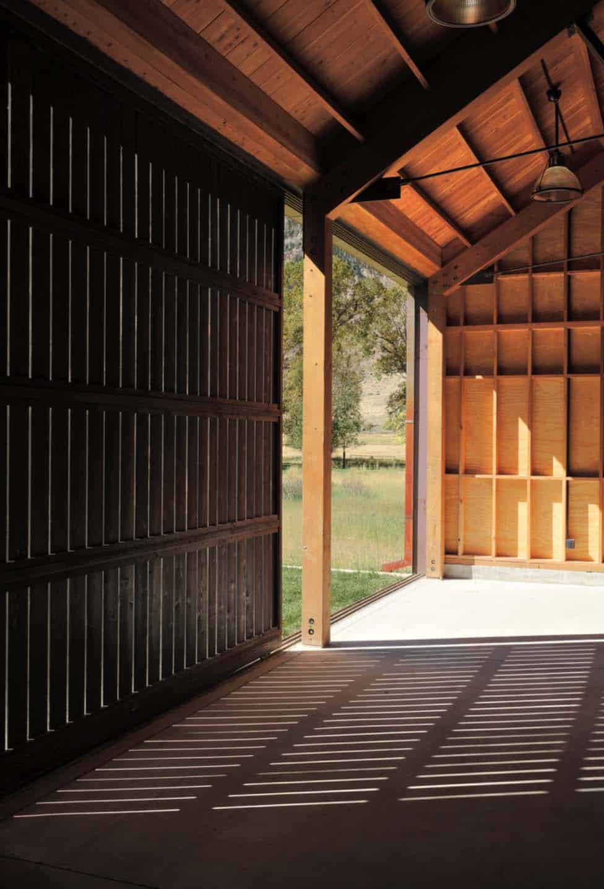
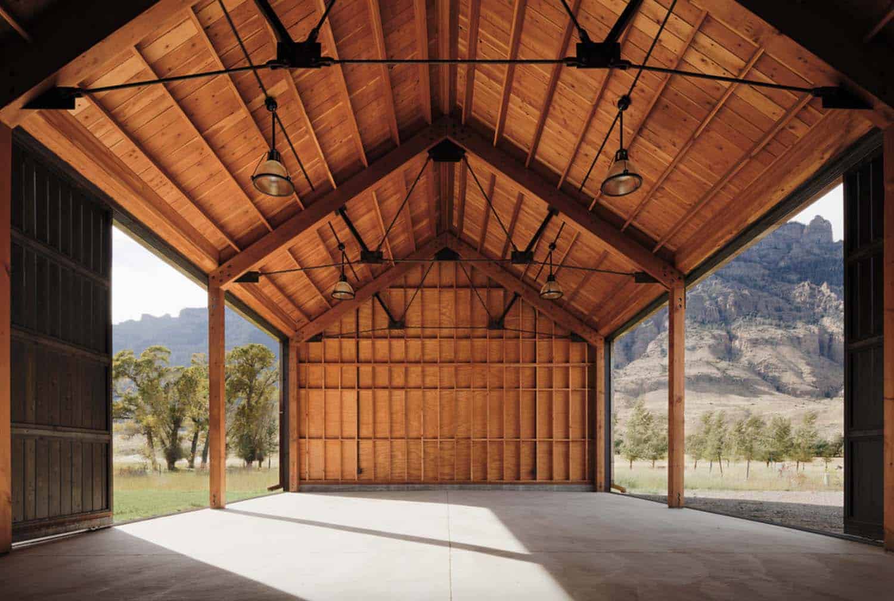
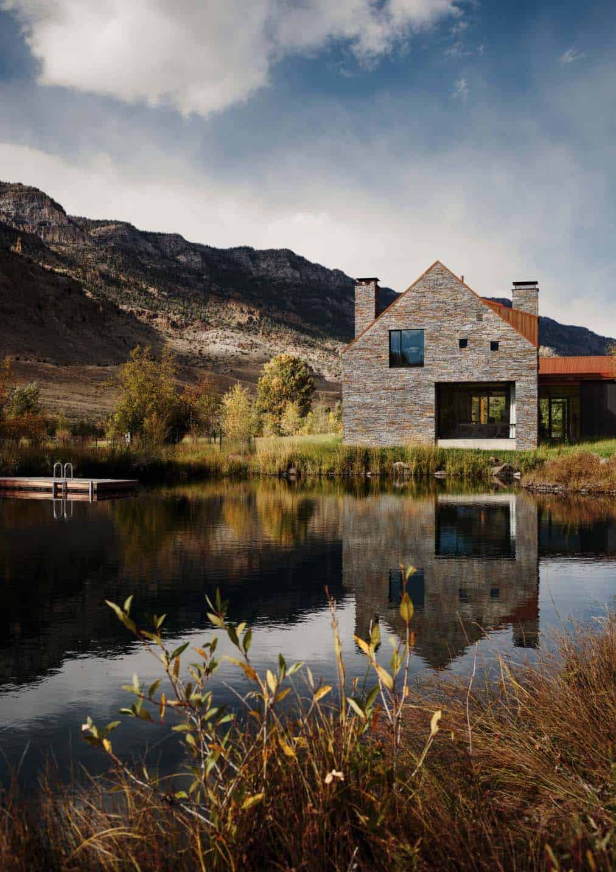
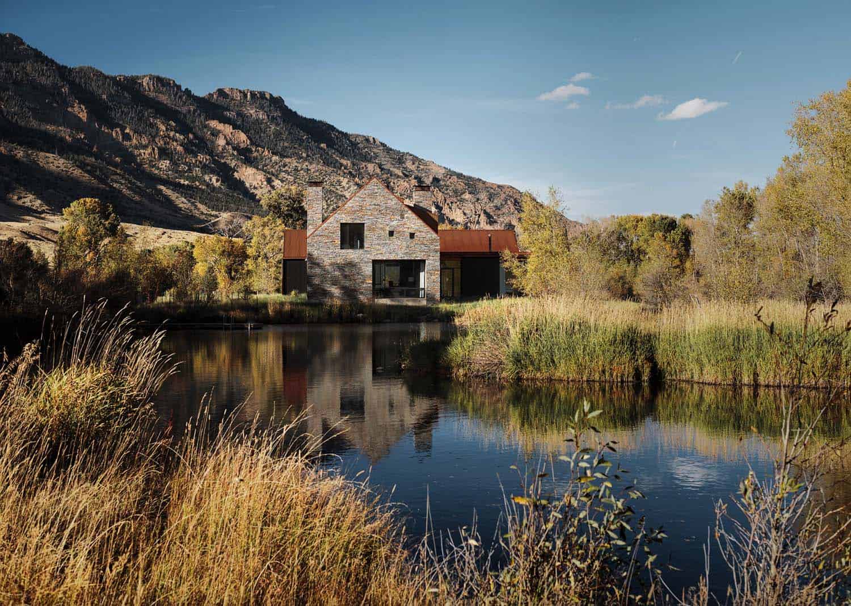
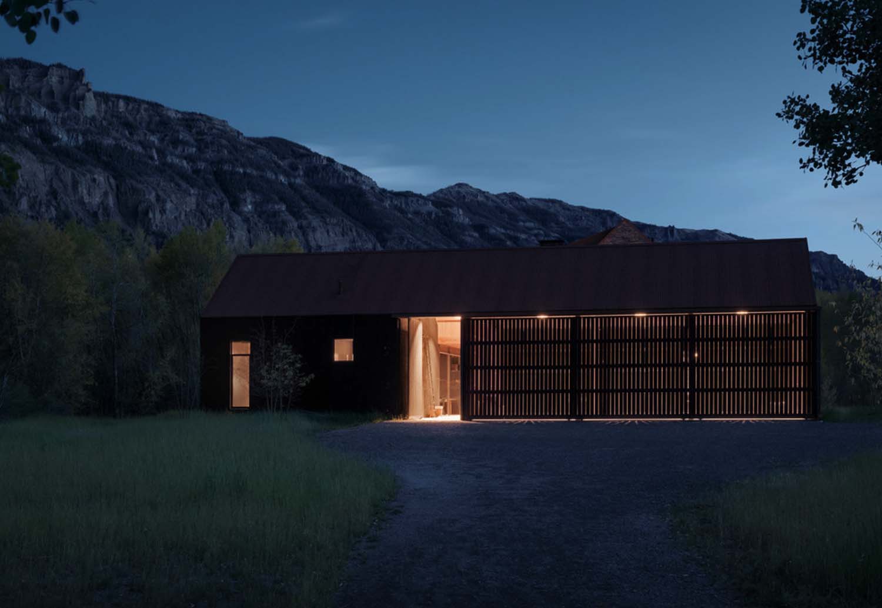
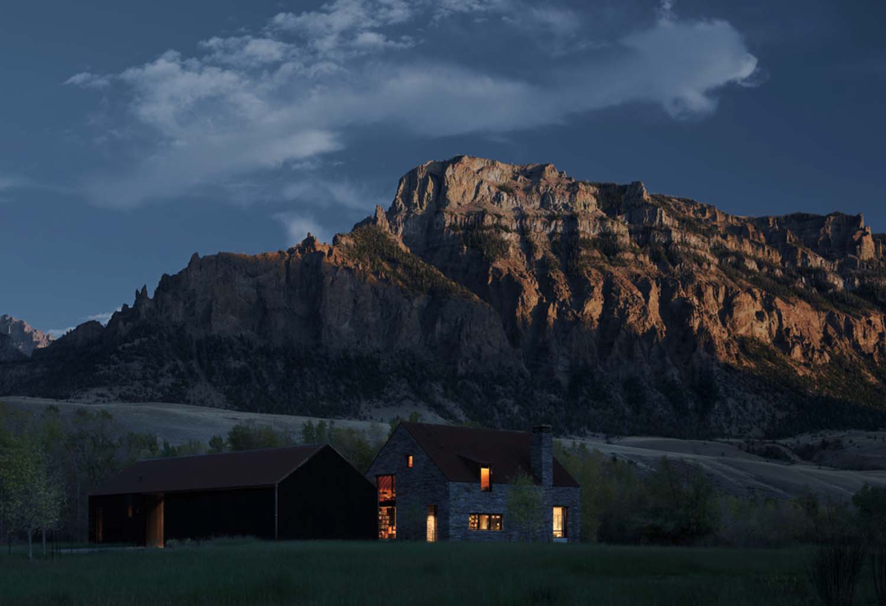
Photos: Joe Fletcher Photography


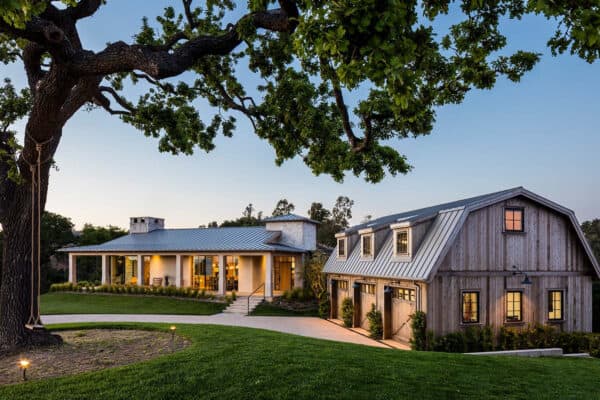
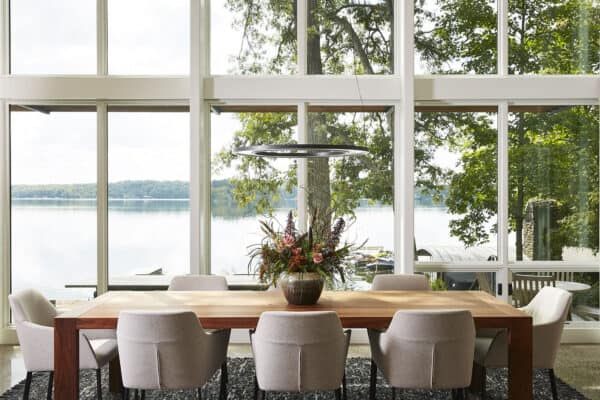
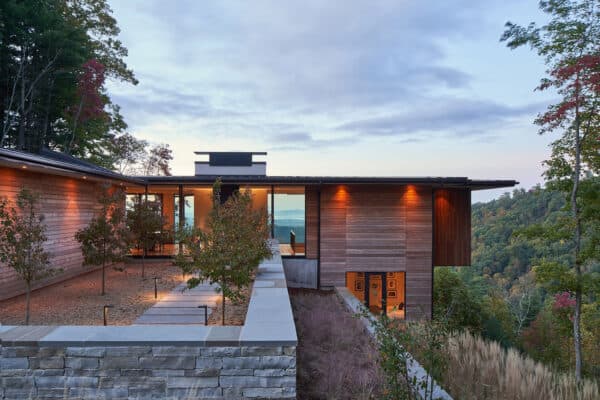
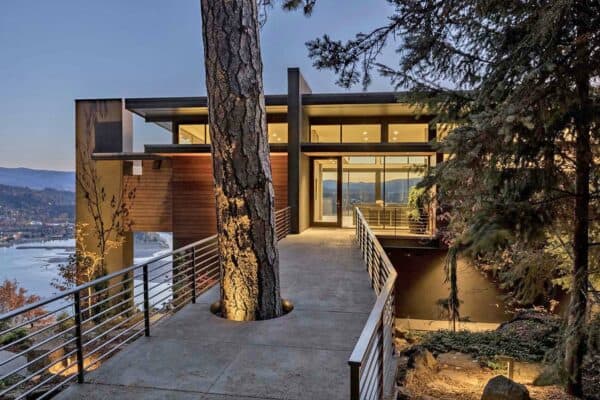
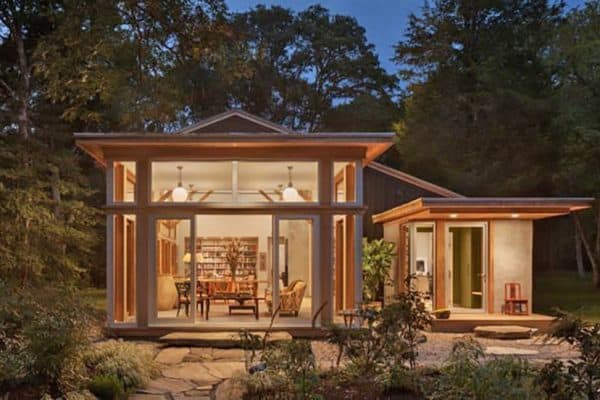

0 comments