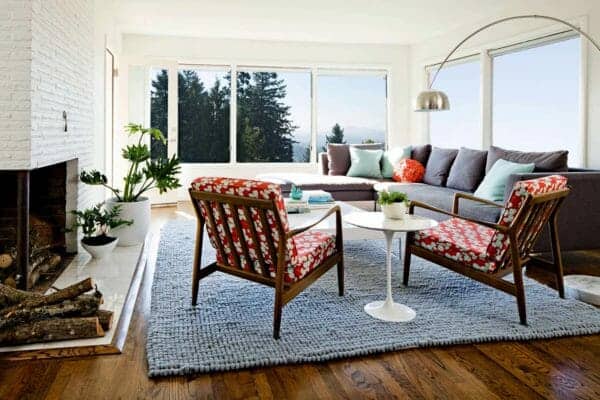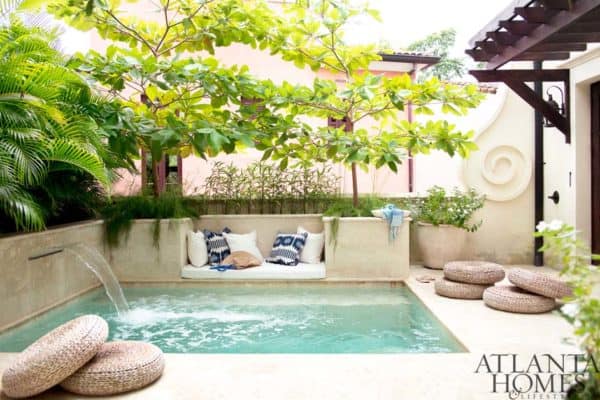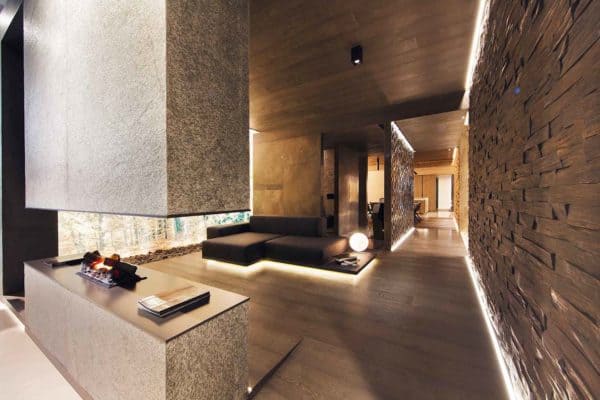
This mountain farmhouse style home was designed by Sandbox Studio in collaboration with Sarah Jones Design, located in Martis Camp, Truckee, California. Martis Camp is a luxury community, winding through more than 2,100 forested acres. Nestled in Northern California’s ski country, this cabin retreat is an idyllic place take in some fresh air and unwind in front of a roaring fire. This gem can be enjoyed through all four seasons.
Encompassing 4,472 square feet of living space, this home offers its inhabitants and guests five bedrooms and five-and-a-half bathrooms. There is plenty of space for indoor-outdoor enjoyment to entertain family and friends.
Project Team: Architect: Sandbox Studio / Interior Designer: Sarah Jones Design / Builder: Vineyard Custom Homes

What We Love: This spectacular mountain farmhouse offer stylish furnishings, accessories and finishes. Large widows frame picture perfect views of the surrounding mature pines. Warm and cozy best describes the interior ambiance, thanks to use of material elements of stone and wood. The use of natural elements helps to compliment this home’s woodsy setting perfectly… Readers, please share with us what details in this beautiful home caught your eye and why in the Comments below. We love reading your thoughts!
Note: Have a look at a couple of other inspiring home tours that we have featured here on One Kindesign from the portfolio of Sandbox Studio: Beautiful rustic lakefront home tucked away on the shores of Lake Tahoe and Ski lodge blending rustic modern details in Martis Camp.

Above: Living spaces feel bright and airy thanks to a light color palette and large windows that invites in nature and natural light. Wood framed ceilings adds to the overall warmth of this home.

Above: The kitchen displays clean lines and aesthetics, thanks to white countertops, backplash and cabinetry. The stained wood of the center island helps to provide contrast.































0 comments