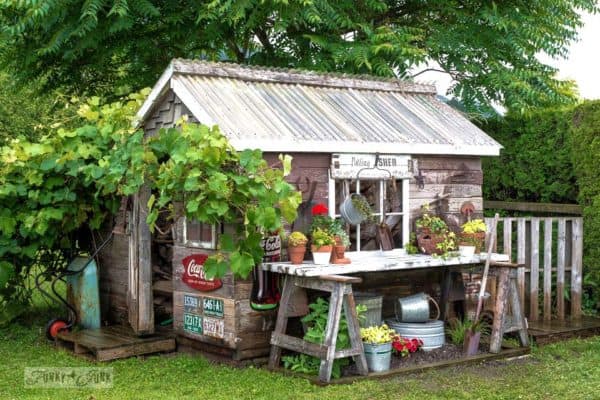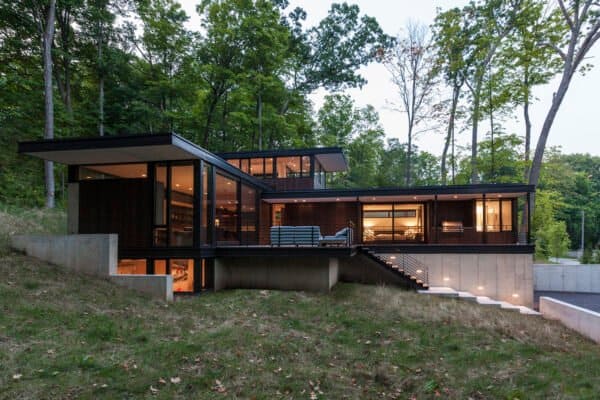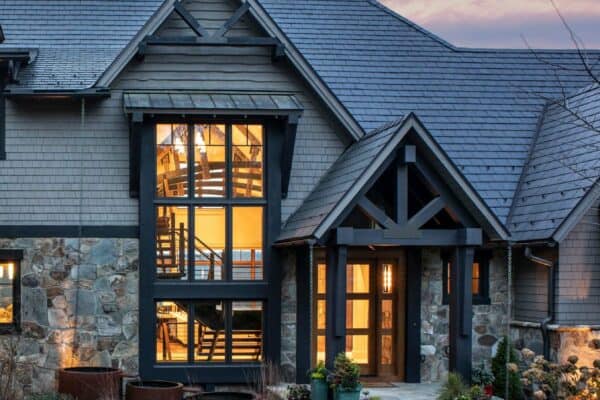
This mountain modern residence designed by Berglund Architects is located on a sprawling 35-acre property located just outside of Silverthorne, Colorado. The home has been oriented on its site to maximize the spectacular views of the east side of the Gore Range, a mountain range in the Rocky Mountains. Encompassing six bedrooms and six-and-a-half bathrooms, this dwelling serves as a family retreat and a place of reflection and spiritual renewal.
The high curved ceilings opening up to the sky and the transparent window wall were designed to connect the home’s occupants to each other and the landscape. Conversely, the game room and cozy sitting areas focused around the indoor and outdoor fireplaces and master suite located in a separate structure connected with a glass walkway off the great room, provide for tranquility and privacy.

The architects spent extensive time with their clients walking the 3.5 acre site to determine the perfect location for the home. They even went as far as to set up camp chairs and tables on the spot to sketch up the concept design for the home. The main level encompasses a great room, master suite, family office, guest master, mudroom and 3-car garage. On the lower level you will find three bedrooms, each with their own bathrooms, a bunk room, a large family room with a bar and pool table, laundry and mechanical room.

What We Love: This fabulous craftsman style home is surrounded by gorgeous scenery, with a dramatic backdrop of the Rocky Mountains. An exquisite exterior facade features visually appealing rooflines and material elements of wood and stone. The interior is just as beautiful, with open and spacious living areas and a fantastic connection to the outdoors. We are especially loving the inviting living room with soaring ceilings, stone clad fireplace and those impressive views!! …Readers, please share with us what details you find most intriguing about this home in the Comments!
Note: Have a look below for the “Related” tags for more inspiring home tours that we have featured here on One Kindesign from the portfolio of Berglund Architects.

RELATED: Elegant mountain contemporary home in Colorado radiates with warmth





Above: The main floor living room and dining area flow out to an expansive deck and sitting area through large lift and slide doors. The curved roof over the living room extends out over the outdoor room further providing a seamless transition between indoor and outdoor living.

RELATED: Contemporary mountain retreat in Colorado infused with warmth






RELATED: Sumptuous mountain contemporary home in Vail, Colorado







Photos: Ric Stovall








0 comments