
This rustic mountain dream house offers a beautiful light and airy design palette, the work of JLF Architects, located in Big Sky, Montana. A stone clad exterior creates a warm and welcoming environment, while large expanses of glass helps to maximize views while filling the interiors with natural light.
A rustic material palette of stone and wood was used on the interior. Step inside this gorgeous home and you will find stone walls and hand-hewn reclaimed oak ceiling timbers. The same reclaimed oak material is used throughout—yet in varying ways to create softness while creating an inviting living environment.

What We Love: This mountain dream house offers a casual airiness throughout its interiors, with a warm and inviting material palette. Really loving how the architects have designed the spaces to maximize the views of this incredibly beautiful site. The hand-hewn beams, whitewashed oak flooring and stone wall accents really adds character to this home. The overall palette is very soothing to the eye!… Readers, what do you think of the overall design of this home, are there any details you would like to have seen done differently? Tell us in the Comments!
Note: Have a look for the the “Related” tags for more inspiring home tours that we have featured here on One Kindesign from the portfolio of JLF Architects.

RELATED: A Wyoming mountain retreat blends contemporary living with rustic style


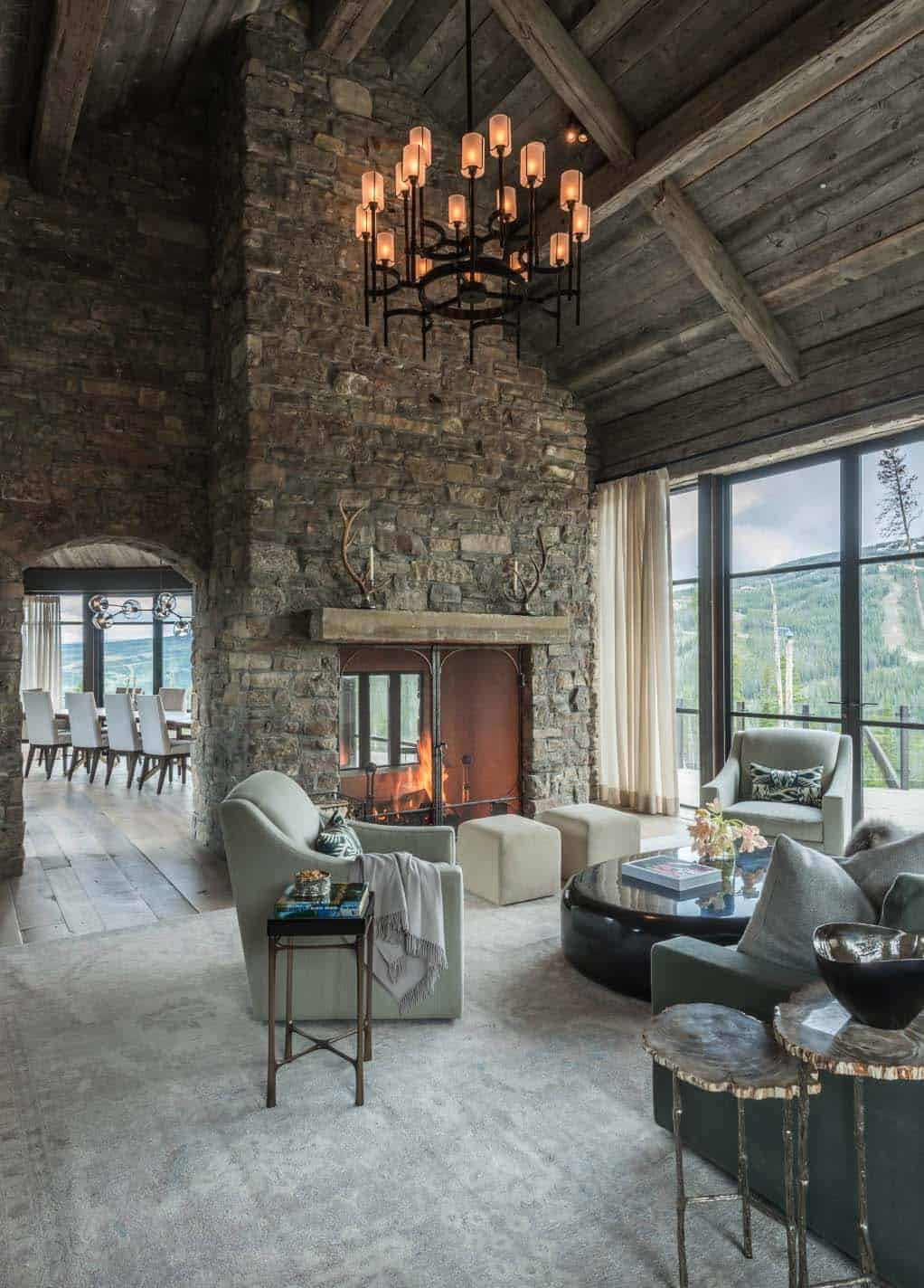

RELATED: Rustic stone and timber dwelling overlooking the Grand Tetons

Above: The spacious kitchen measures 16 by 19 feet, with a total of 304 square feet of living space. The homeowner wanted a family-friendly kitchen that is fully functional and optimal for entertaining. It needed to be open to the other living spaces, while having depth and visual interest. The overall design is bright and airy with clean lines.
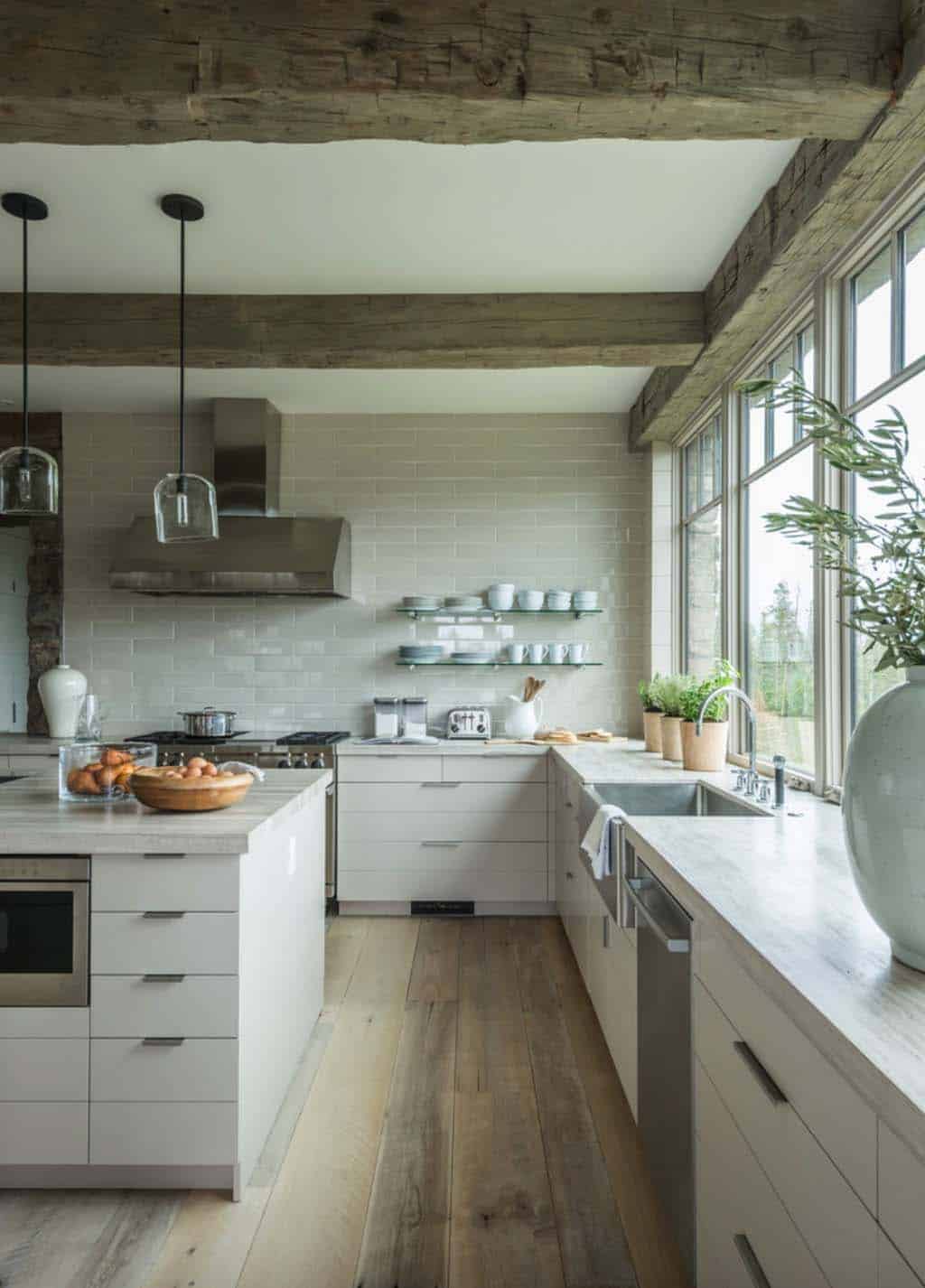
Above: The pendant lights above the island were sourced from Holly Hunt. The glass shelf brackets are from Sugatsune, while the range hood is Wolf.

Above: The beautiful flooring is whitewashed oak planks. The island table is comprised of oak in a natural-finish. The breakfast bar features a waterfall-edge countertop. The wall next to the bar is shiplap, while the custom cabinets are also in a shiplap style. The architects took full advantage of the views in this home, including the kitchen. They eliminated the upper cabinets above the sink to highlight the views, while the lower cabinets offer extra storage.


RELATED: Modern-rustic homestead showcases views over the Teton Range





RELATED: Rustic family retreat with a charming barn aesthetic in Wyoming





RELATED: Rugged timber and stone ski retreat nestled in Montana’s “Big Sky Country”
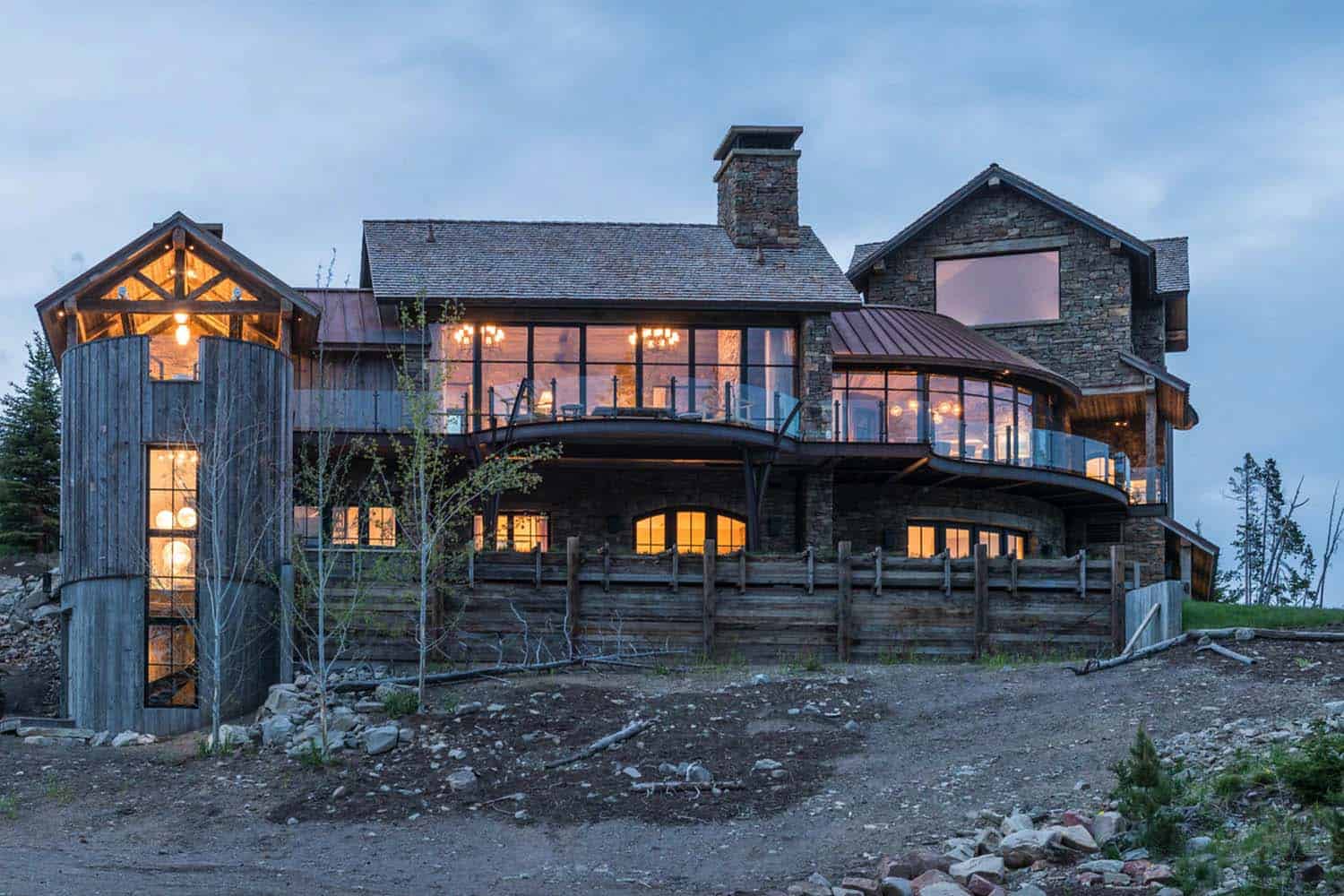


Photos: Courtesy of JLF Architects


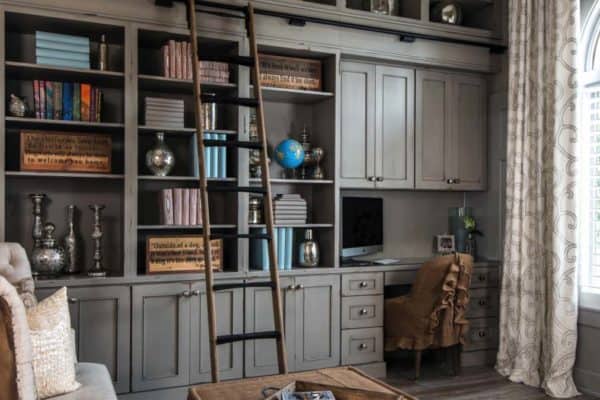
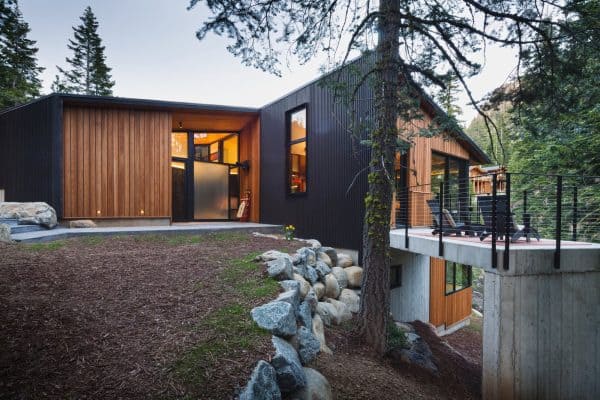

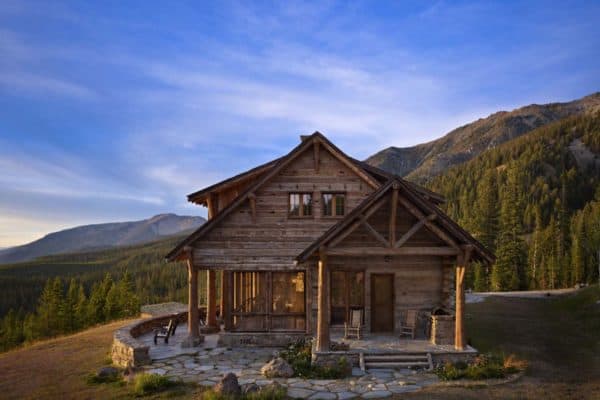
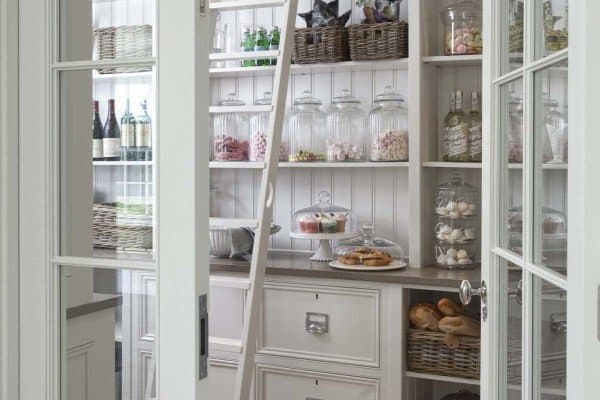

0 comments