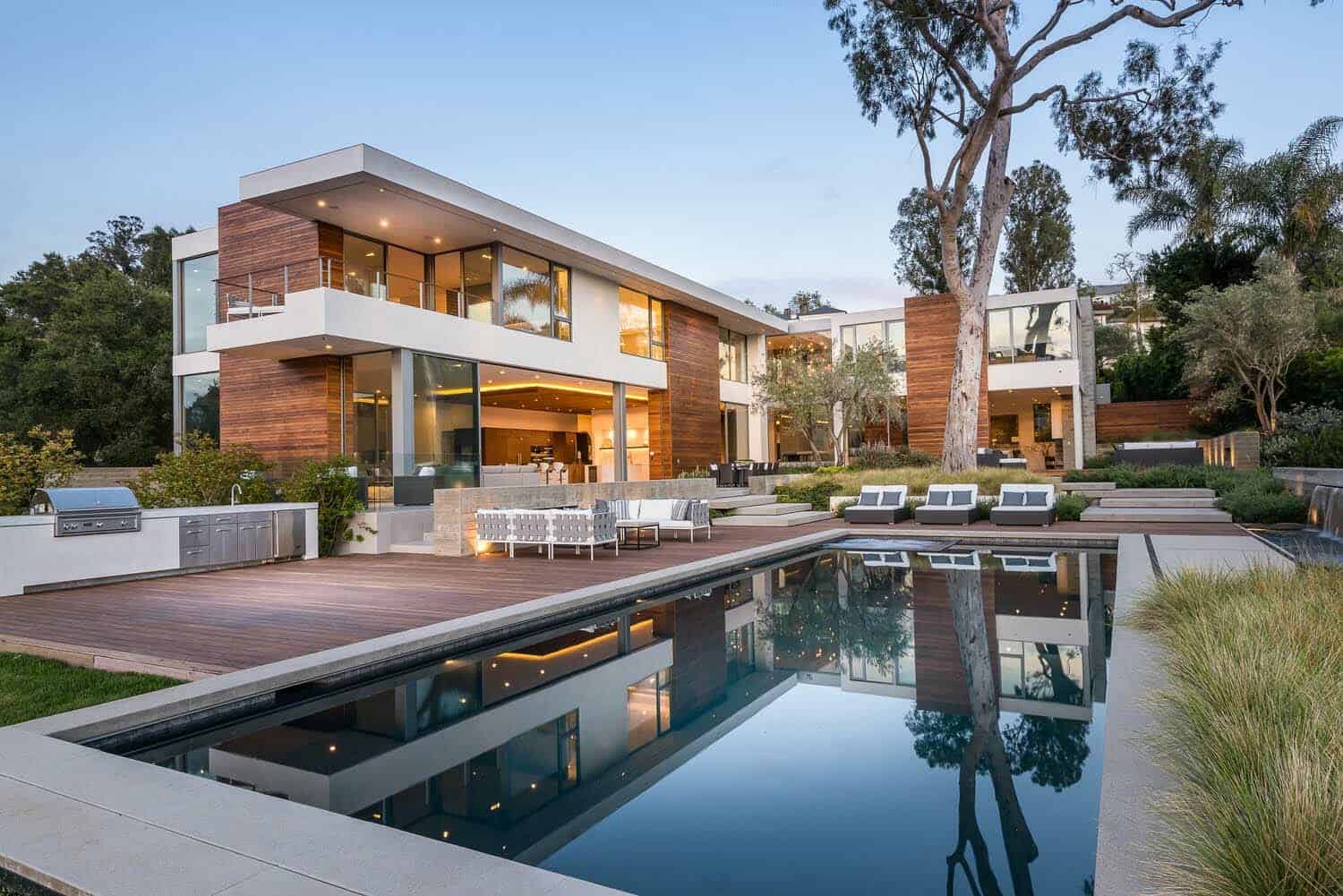
This nature-inspired home was designed by Gunderson Matkins in collaboration with O+ L Building Projects, sited on just under an acre in the heart of the Pacific Palisades, California. The site for this estate residence descends over thirty feet from top to bottom. Narrow at the street and widening toward the rear, the building was designed to appear as a very private single story structure from the street and expand as the house moves into the site.
Offering 13,777 square feet of living space, the dwelling was conceived of as a California Modernist Estate. The structure utilizes the site slope and widening to create a wing typology, each reaching into the site to capture garden spaces, set up views and account for service amenities. Soaring walls of glass in almost every room of this three-level home frames panoramic canyon and mountain views, while decadent walnut floors and board-form concrete provide a canvas for the quintessential California lifestyle.
Asking: This home can be all yours, listed at $26,750,000, from Pacific Union.

This nature-inspired home was designed for optimal privacy to the street, where a series of site walls and fencing define the property edge. After passing through the gate, the entry to the house is through a descending entry garden with water feature with a view through the house to the slopes of Will Rodgers State Park beyond. Shaped as a modified T, the wings of the house extend into the landscape, creating separate wings dedicated to the elaborate programming of the building.

Balancing the solidity of the extensive board form concrete walls is an expansive use of glass and the warmth of stained wood siding throughout the building. The remainder of the building is wrapped in integral colored steel troweled stucco. This palette is based on the colors and tones of the tree that is the center of the garden.

Passing materials from the interior to the exterior, doors disappearing into internal pockets and flooring extending onto the decks and patios all help to create a seamless relationship for the interior to the exterior, house to land. This relationship realizes a full use of the site for its entire acre site.

What We Love: This nature-inspired home features a preserved 80-foot high Eucalyptus tree in its backyard, while canyon and mountain views adds to the overall tranquility. Although very expansive in size, the design of this home is incredible to view, making it the ultimate in dream homes—from exterior to interior. The nearly frameless sliding walls of glass throughout helps to blur the lines between indoors and out. We are especially loving the lavish swimming pool, perfect for entertaining!
Readers, what details in this home caught your eye? Do you think the design of this home is over-the-top? Let us know why or why not in the Comments below. We love reading your feedback!



Outside, there is a garage for seven plus additional carport parking for three. A series of large exterior decks, patios and pool all wrap around a stately eighty-foot tall Eucalyptus tree, which served as the aesthetic basis for the materiality of the home.




On the interiors you will find formal spaces for the entry, living and dining, while also offering a large entertainment style kitchen, large family room, library, 16-person theater, wine cellar, gym with spa bath including sauna and steam room. There are six bedrooms, including a spectacular 1,750 square foot master suite that was designed to maximize ocean views.
The space includes a private terrace, fireplace and opulent dual bathrooms and closets with a 3-story elevator that descends to a seasonal wardrobe closet. There is also a dedicated guest house on the property, offering two bedrooms, a living room and spacious terrace.




Above: A magnificent floating staircase with an enlarged landing serves as a formal library with a 15-foot high built-in bookcase









Designed for both large-scale entertaining and intimate affairs, an impressive formal living room and dining room are complemented by a gourmet chef’s kitchen with 16-foot island, and separate butler’s kitchen and pantry. Flowing from the kitchen is a grand family room presenting expansive views to the pool terrace and canyon beyond.




















Additional highlights to this home includes a state-of-the-art home theater, wine cellar, wellness studio with treatment room, sauna and exercise terrace.




Above: The property’s sprawling grounds boasts a cascading entry garden and fountain, 50-foot pool with spa, four outdoor fireplaces and a fire pit, level grassy lawn, regulation Bocce court and array of dining and entertaining terraces.




Photos: Courtesy of O+ L Building Projects


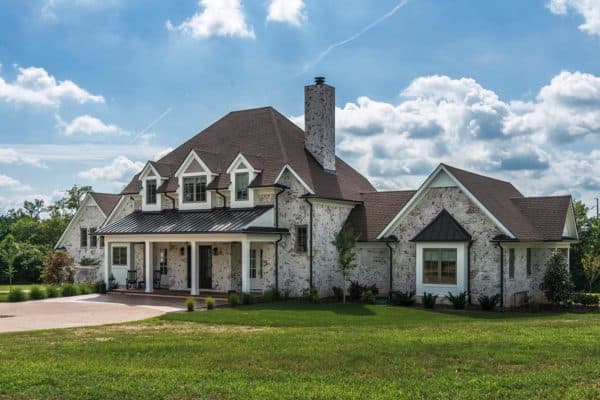
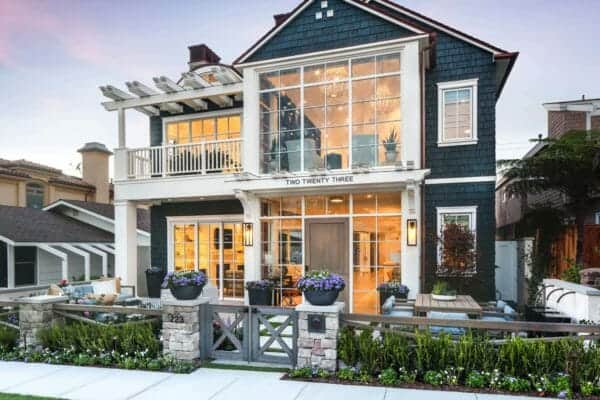
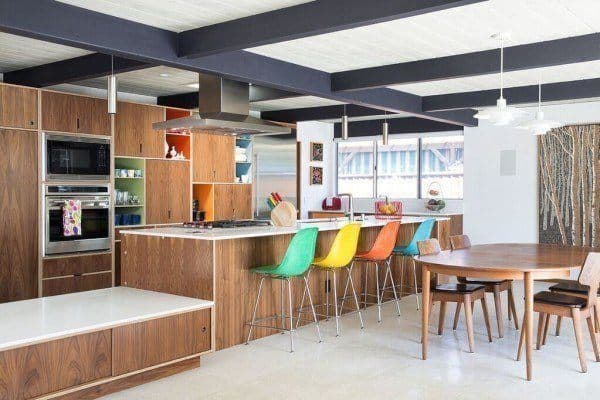
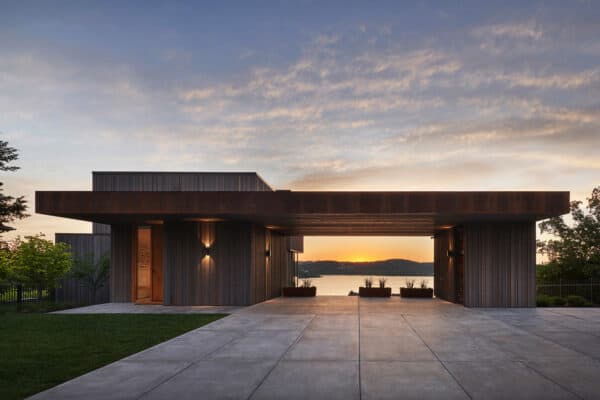
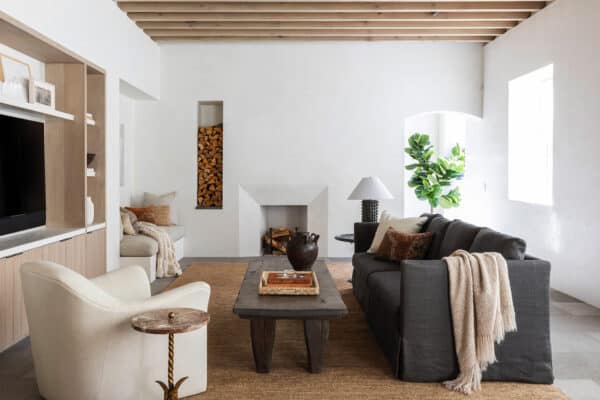

0 comments