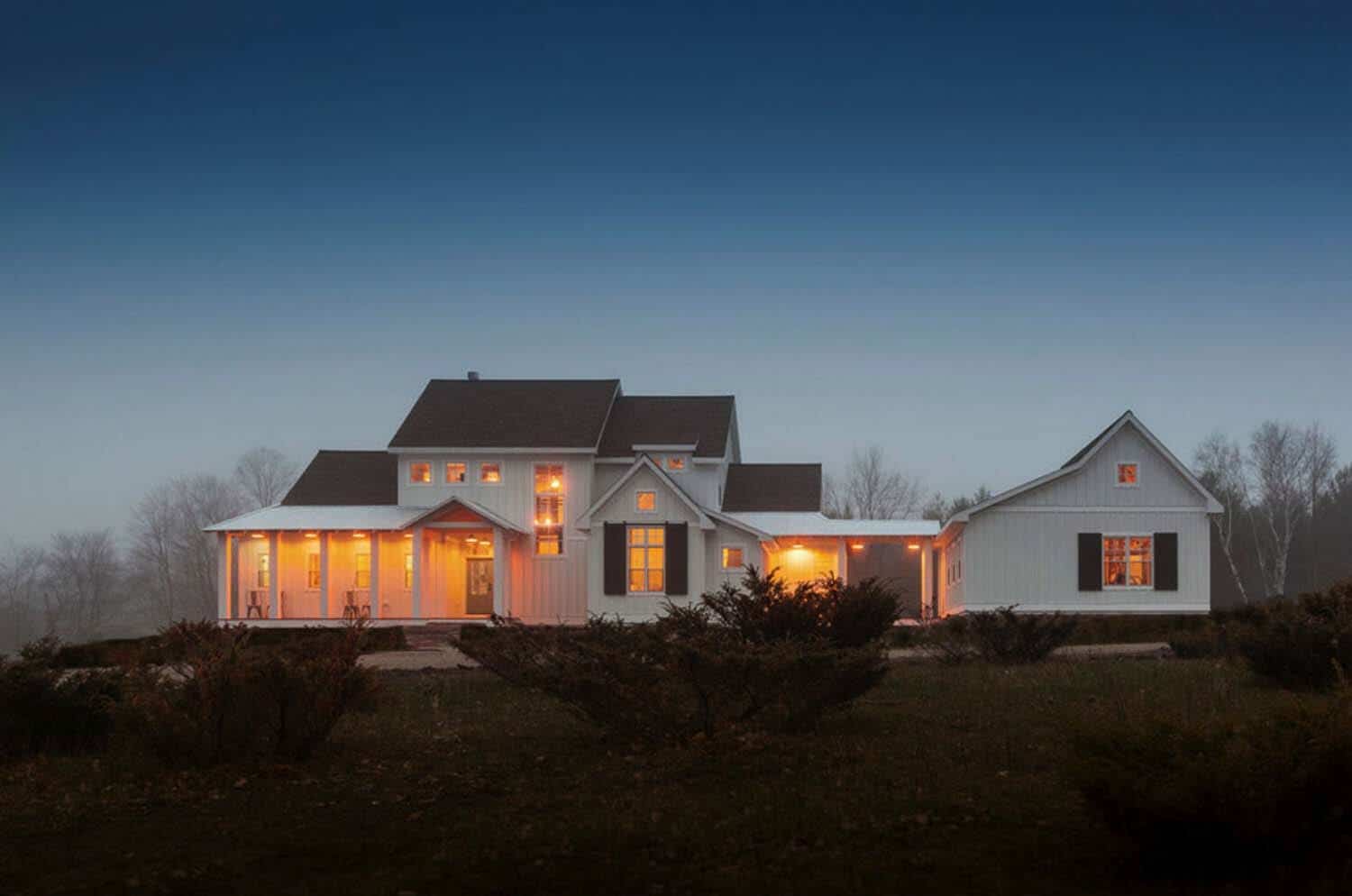
This farmhouse style home was designed by Mitch Wise Design in collaboration with DeLeers Construction is located in Door County, Wisconsin. Encompassing 3,200 square feet of living space, this home features a maintenance-free exterior facade of LP Smartside, corrugated aluminum roofing, and native prairie landscaping.
The design of this dwelling was inspired by the architectural lines of classic farm buildings. The outdoor living spaces are equally as important as the interior living spaces; which features covered and exposed porches, field stone patios and a screened-in porch. All of these spaces capture magnificent views of the surrounding meadow and tree line.
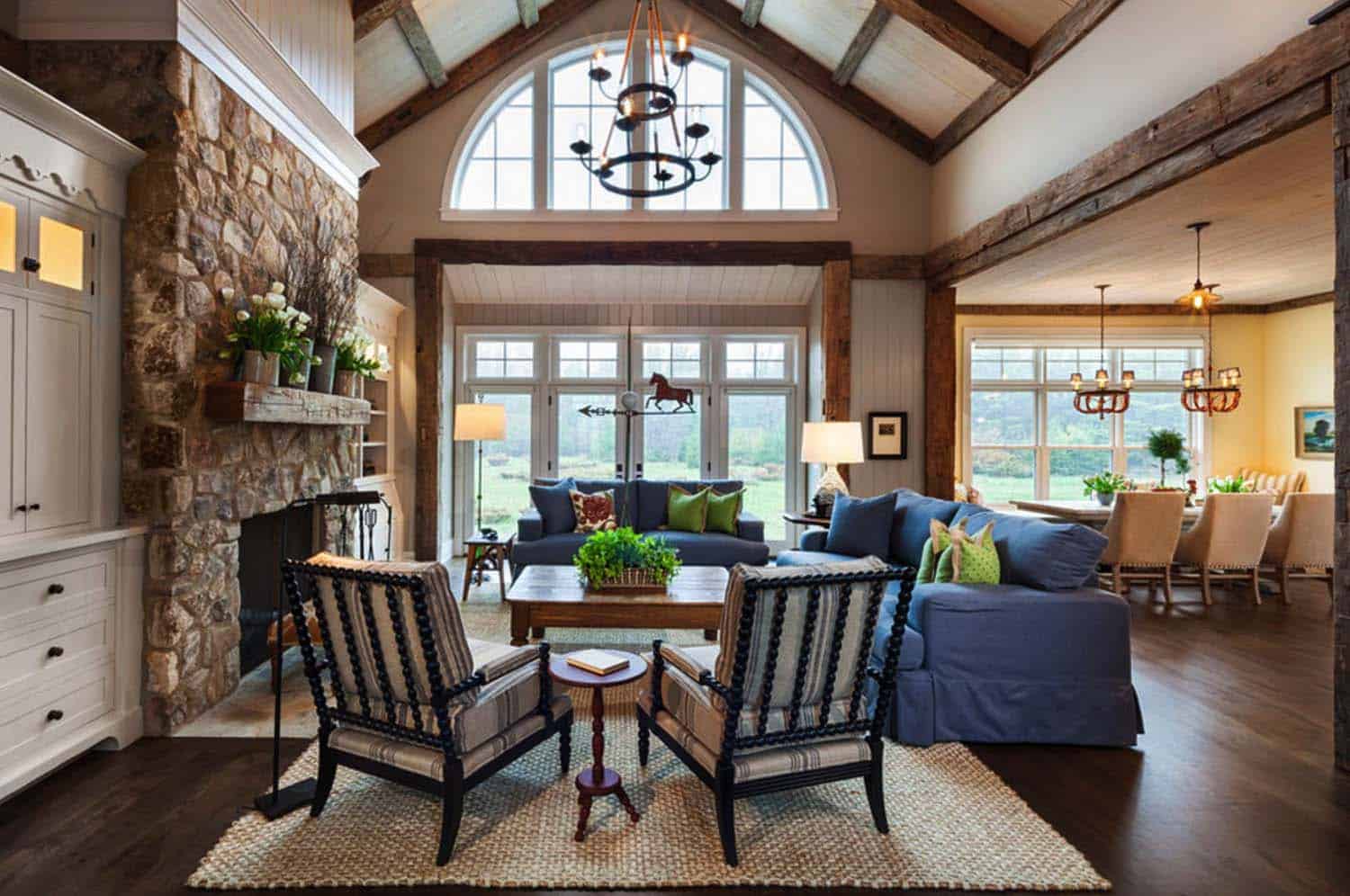
On the interior of this warm and inviting farmhouse you will find a mixture of rustic timbers and soaring ceilings, traditionally reserved for the barn and outbuildings. Classic finishes can be seen throughout, which are typically found in a family homestead. Walls of windows complimented by cathedral ceilings helps to invite natural light and nature inside.
Locally-sourced materials includes: reclaimed posts and beams, wide-plank white oak flooring and a fieldstone fireplace. These natural elements are paired with classic white cabinetry and millwork, tongue and groove wainscoting and a color palette of softened paint hues, tiles and fabrics to create a completely unique homestead.

Above: The wall paint color is Sherwin Williams “anew gray”. Grounding the living room furnishings is an area rug sourced from Surya. The “Kenswick” 9-Light Chandelier was sourced from Craftmade Lighting. The fixture comes with globes, but the designer preferred the light with just filament bulbs.

Above: The wood ceiling beams are reclaimed hand hewn barn beams. The sizes vary— some are 8×8, 10 x10 and 8 x 4 depending on the placement.

Above: The fireplace is clad with Door County Fieldstone, obtained from a local stone yard, where they pick the stone from farm fields. The walls feature tongue and groove bead board, painted in Sherwin Williams Anew Gray. The fans on the wall are by Matthews Fan Company.

What We Love: This farmhouse style home features luminous living spaces that are complimented by comfortable and inviting furnishings. Voluminous ceilings and expansive windows helps to blur the connection between indoors and out. The heavy use of wood throughout adds warmth and an overall homey feel.
Readers, what are your thoughts on this farmhouse, are you a fan of this style? If there any details you would have done differently, please share in the Comments below!

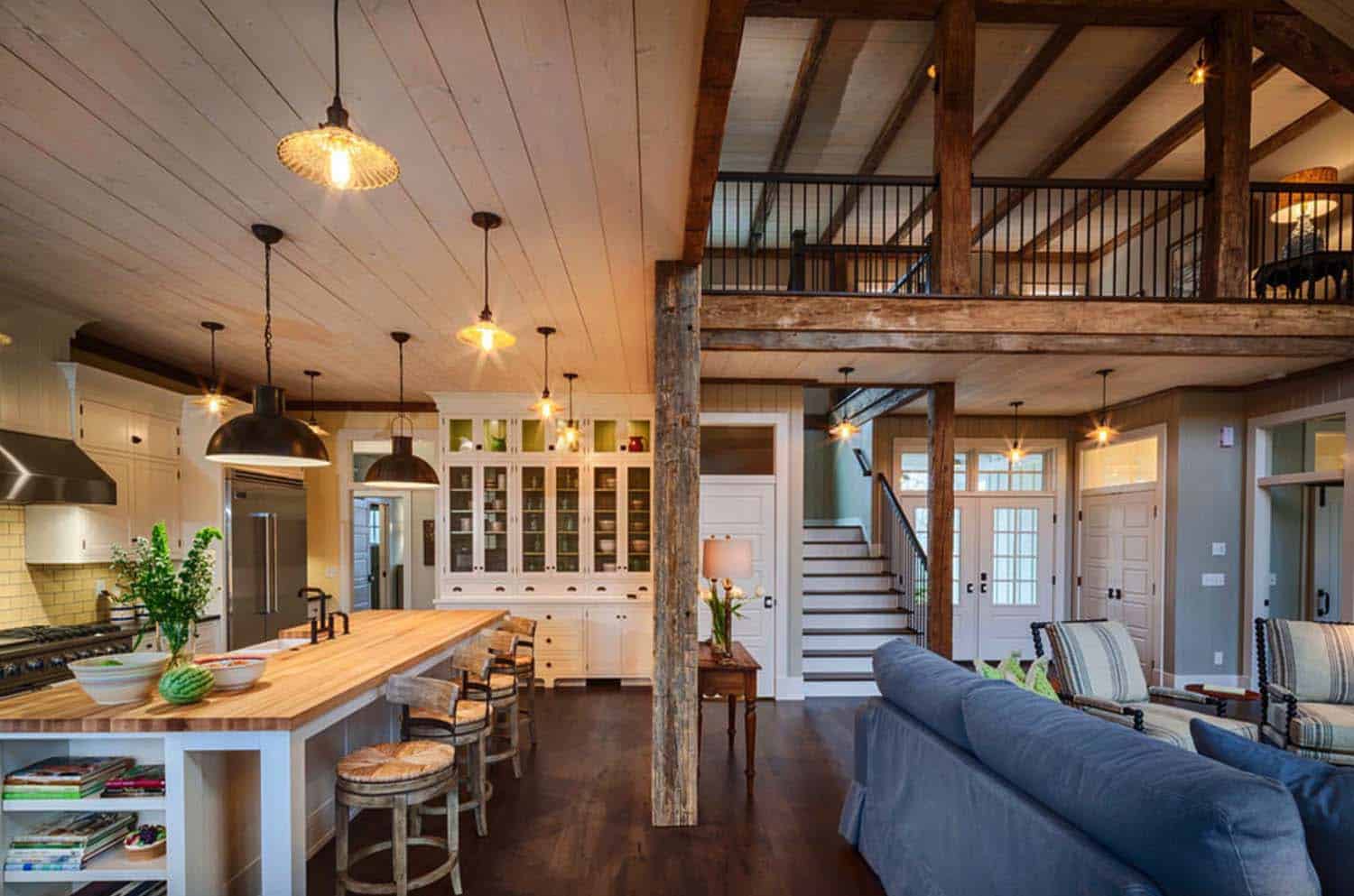
Above: The staircase spindles are square wrought iron by LJ Smith. The top rail is painted oak, in Sherwin Williams “Black Alder”.



Above: All the black wrought iron cabinet knobs were selected from Pottery Barn. The door hardware and hinges is also black iron, from Emtek. The custom cabinets were painted in Sherwin Williams ” Incredible White”. The butcher block counter is sugar maple, with an oiled finish. The counter stools were sourced from Ballard Designs. The pendant lights are from Wisteria.



Above: The walls in the dining room were plastered with a Flat Finish and painted in Sherwin Williams SW6379 Jersey Cream.


Above: The bed was sourced from Charles Rogers Beds, online. The walls are painted in Sherwin Williams Comfort Gray, while the ceiling features a troweled plaster, with Sherwin Williams “agreeable gray” tinted in the mix.

Above: The vanity console was purchased from Pottery Barn, while the faucet is Kohler Purist. The mirror above the vanity was a lucky find at TJ Maxx. Flanking the mirror are inexpensive outdoor fixtures from Home Depot. The walls are painted in Sherwin Williams ” Comfort Gray”. The floor tile is slate, while the shower flooring is Dal Tile, architects gray, in a matte finish. The border is black slate cut down to size











Photos: Steinberger Photography

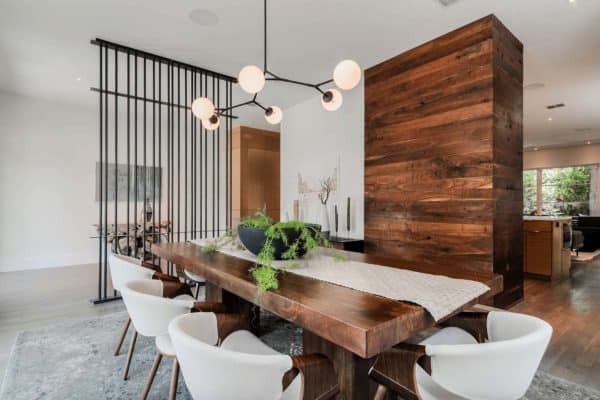

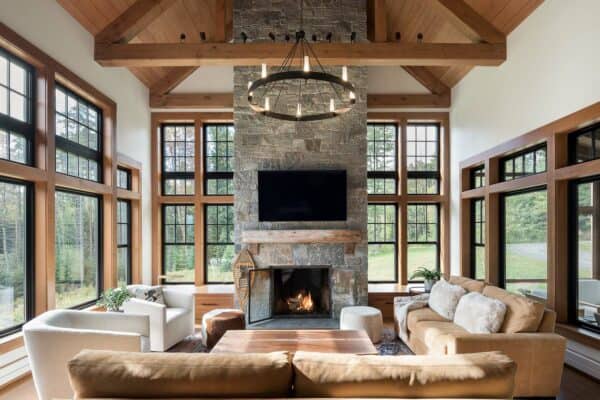
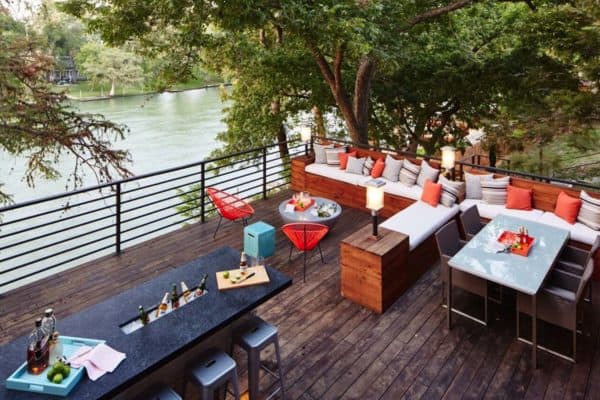
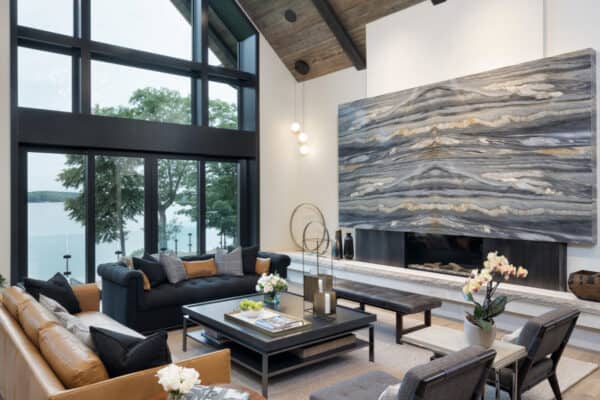

0 comments