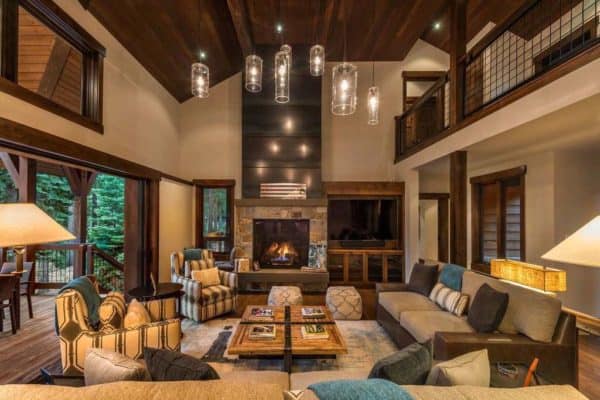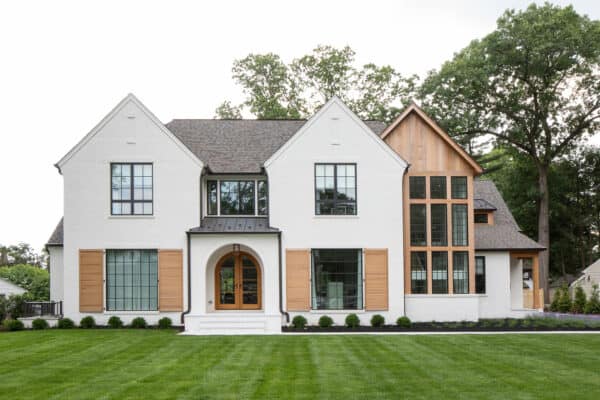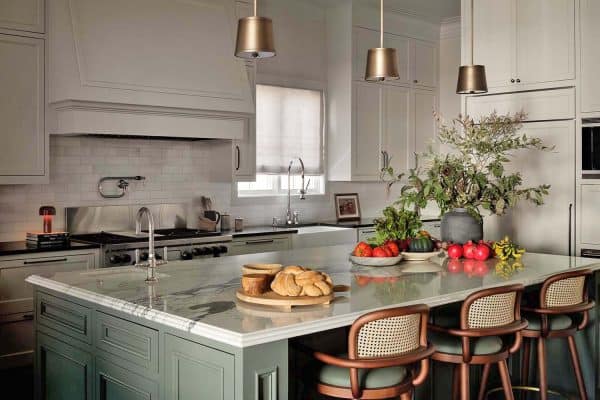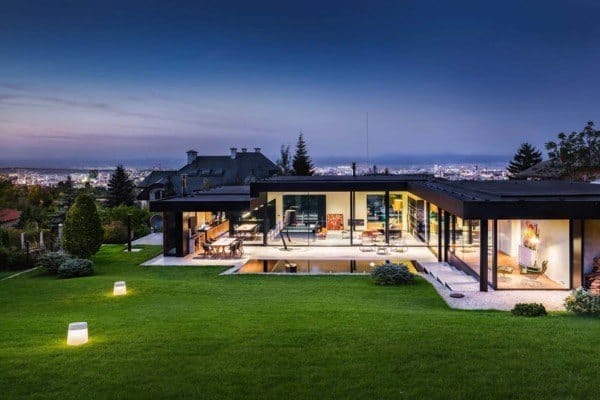
Krueger Architecture together with RA Nelson Construction crafted this environmentally conscious, LEED Gold mountain house nestled in Lake Creek, Colorado. The home was positioned on the property to take advantage of the rugged mountain views and the meandering river. The interior living spaces have been designed to extend to the outdoor spaces drawing nature in, as well as adding warmth and comfort.
There are multiple Weiland sliding doors throughout the home, bringing the outdoors in. These doors are arranged around several of the outdoor courtyards, all on varying scales and orientations to enable the enjoyment of year-round outdoor living. This fantastic home called “Nine Pines Ranch” is built to USGBC’s LEED Gold standards, creating a truly “green” living experience.
DESIGN DETAILS: ARCHITECT Krueger Architecture BUILDER RA Nelson Construction INTERIOR DESIGN Associates III Interior Design

What We Love: This LEED Gold mountain house offers an inviting exterior facade that is equally as warm and welcoming on the interior. Large sliding door openings help to blur indoor-outdoor boundaries, bringing the rugged and peaceful landscape into this home. A soothing color palette invites relaxation, while material elements of wood and stone help to further connect the home to its landscape.
Tell Us: Please share with us what details in this home most appeal to you and why in the comments below!
Note: We have featured several beautiful LEED-certified projects here on One Kindesign, if you would like to see some other amazing examples, have a look: Sustainable modern home design in Vancouver and Beautiful modern dwelling designed for sustainable living in Minneapolis.

Above: This stunning living room features a show-stopping fireplace wall comprised of two different stones, Colorado buff and Oklahoma brownstone. The masonry surround has been laid in a drystack pattern, creating a visually pleasing focal point. The incredible custom fireplace box measures at 24″ x 7′. The linear burner is by Montigo.


According to the builders, “sustainable features include: a high performing building envelope, use of interior thermal mass materials at the south facing windows, spray foam insulation that achieved R-63 in the roof and R-35 in the walls.”






There are a total of four bedrooms and four-and-a-half bathrooms in this 6,200-square-foot home.








Above: To take advantage of the surrounding rugged beauty, the design team created large opening doors and protected patios to celebrate the river setting. Expansive windows with shade structures and a sunny patio capture mountain vistas and plenty of sunshine to the south. Additional highlights on this property include a secluded, heavily vegetated patio with water features, which creates a Buddha garden for practicing yoga. An arid meadow landscape welcomes visitors up to the entryway of this home.

PHOTOGRAPHER David Marlow







1 comment