
Designed by JLF Architects, this mountain retreat seamlessly blends contemporary living with an authentic rustic style of the Rocky Mountains, located in Wilson, Wyoming. The surrounding landscape was the perfect inspiration for this project. The homeowners wanted their new house to not appear too grand or appear to be new construction. They wanted the design to maximize the surrounding mountain and forest views, while taking in a cozy aesthetic that appears to have been there for years.
To get this effect, the architects used materials from old cabins and sheds in the Rockies. The result is a home that showcases reclaimed cedar floorboards, rusted metal panels, hand-treated logs and stone walls. The property consists of a main house and a guest cabin, which encompasses 3,962 square feet of living space. The main house consists of a living room, sitting room, kitchen and upstairs bedrooms. There is also a garage, whose upper level offers an additional bedroom and spacious home office.

The guest cabin is set just 60 feet from the main residence. There is also a spacious master bedroom suite, which has a private library with a fireplace. This space is connection to the home via a bridge-like dining room. This space can be completely open on either side, creating a seamless indoor-outdoor connection. A creek flows beneath the dining room, where folding glass windows invites the babbling sounds inside.

What We Love: This stunning mountain retreat, with its mix of contemporary and rustic style, invites the beauty of its surroundings inside. Using reclaimed materials along with locally sourced products adds to this home’s timeless aesthetic. The primary goal of this home was met, as it serves as a backdrop for the grandeur that is all around it… Readers, please share with us what you are loving about this home. Is there any details that you would do differently? Let us know in the comments below!
Note: Have a look at a couple of other inspiring articles we have featured here on One Kindesign from the portfolio of JLF Architects: Contemporary-rustic cabin retreat in the mountains of Wyoming and Rustic-modern ski house in Big Sky.


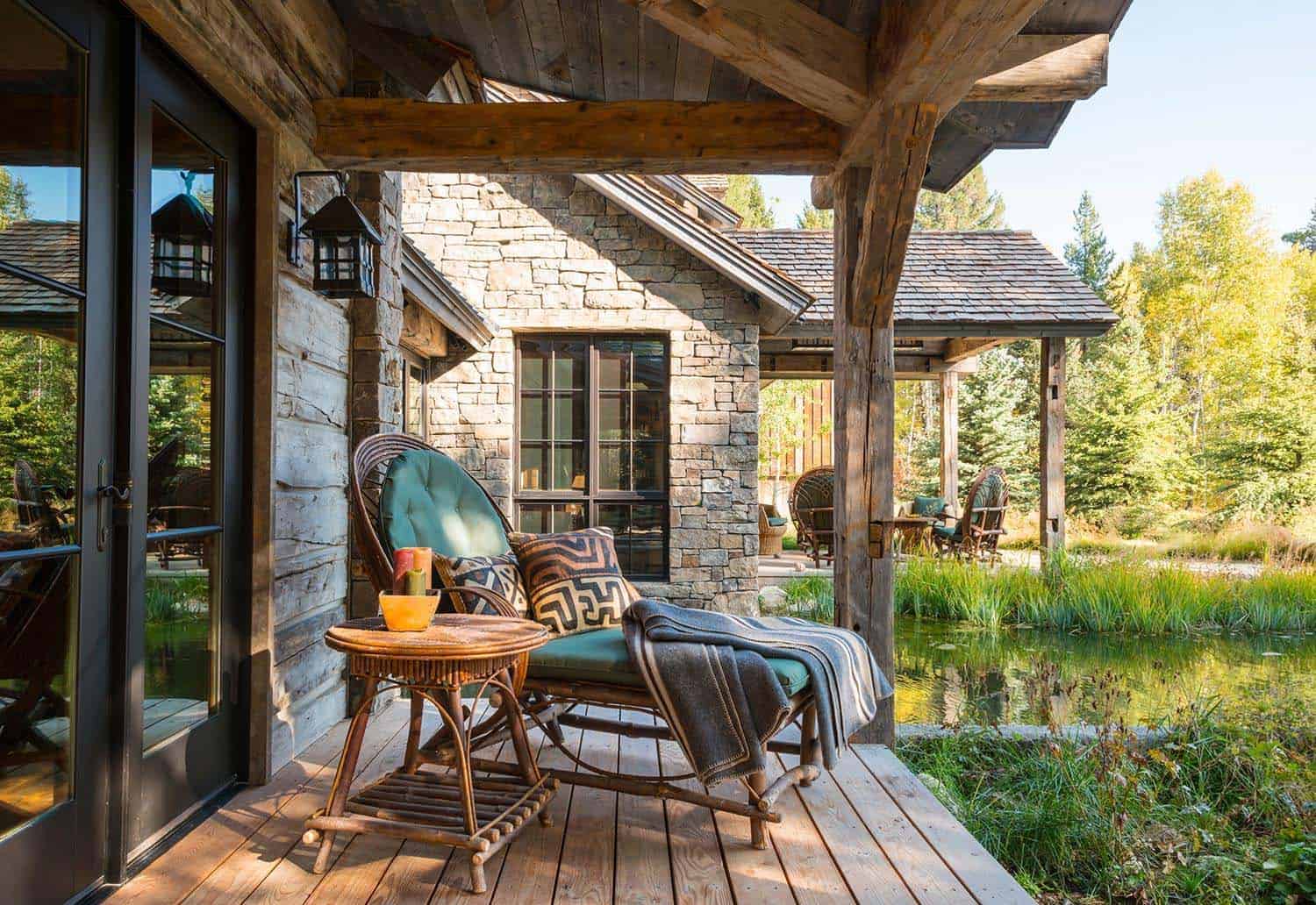



Above: Motorized screens are recessed above the dining room’s folding glass NanaWalls.



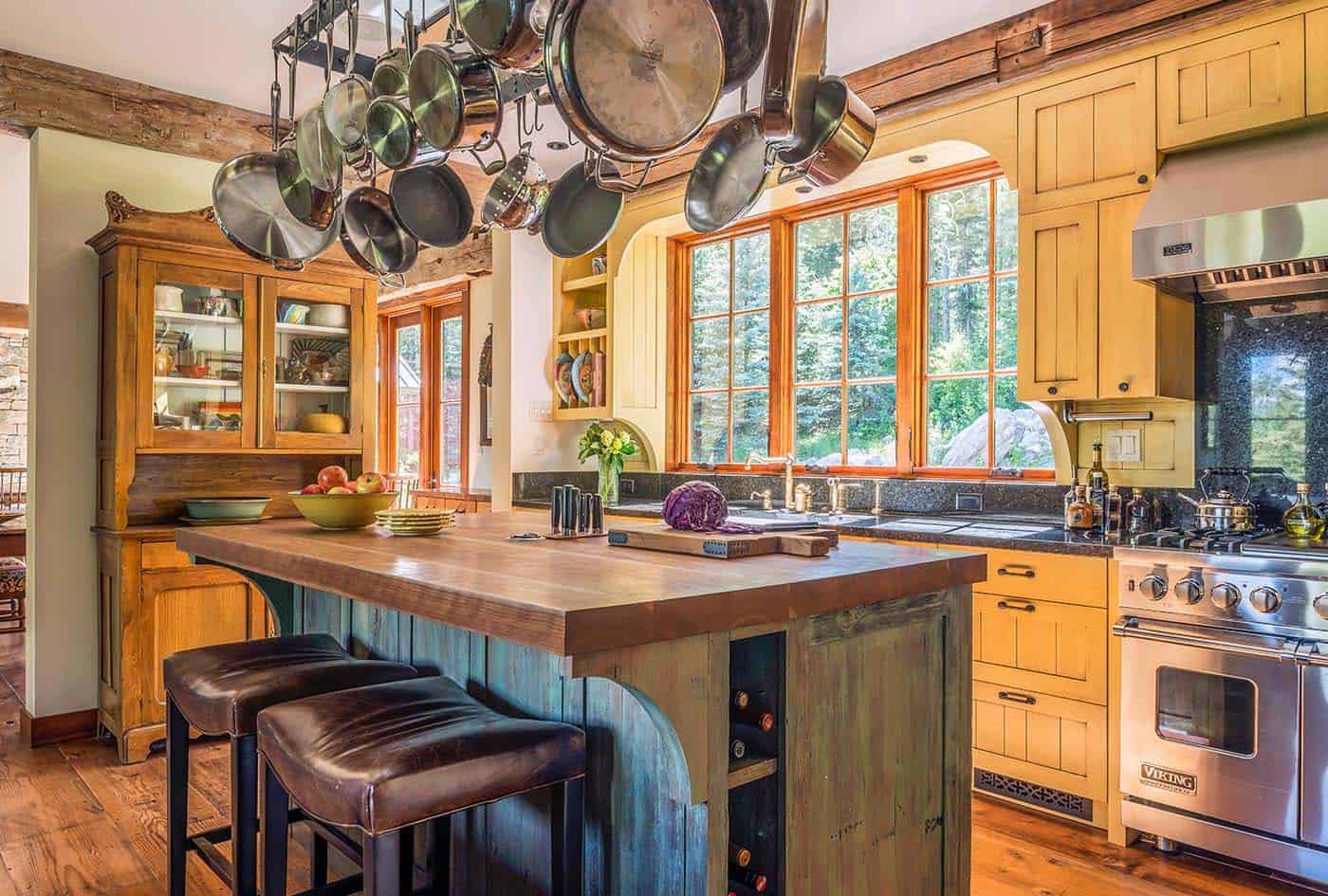




Above: A boardwalk meanders from the back of the house, connecting it to the 425-square-foot guest cabin.

Above: A Vermont Castings stove warms the cabin’s cozy interior, while a rustic bed offers a Pendleton blanket for added comfort.

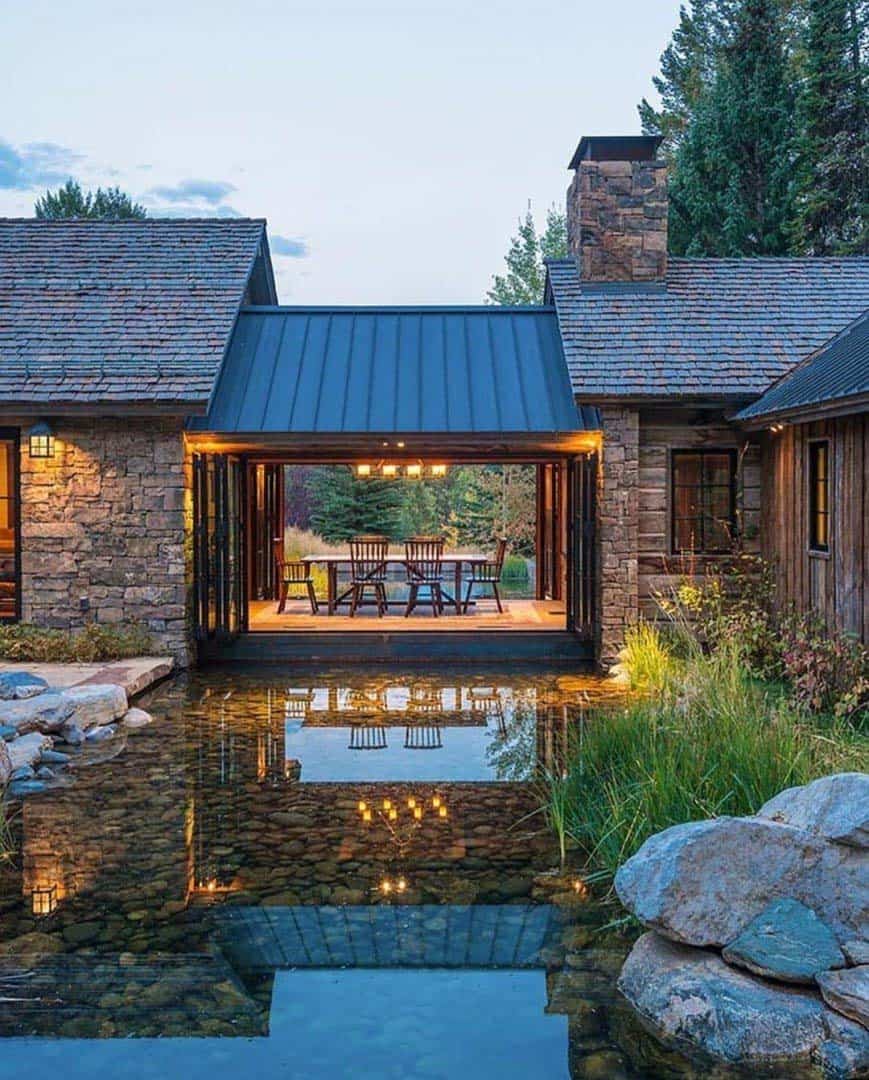
Photos: Audrey Hall




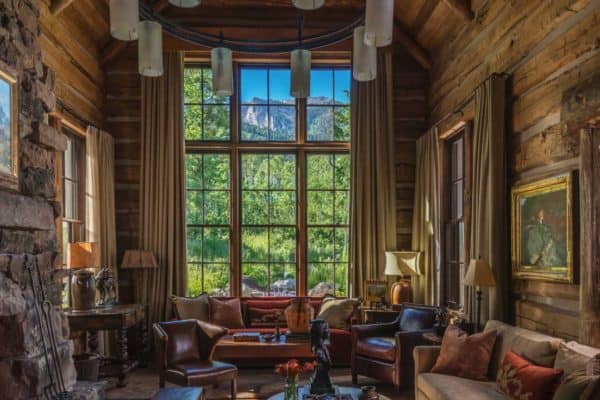
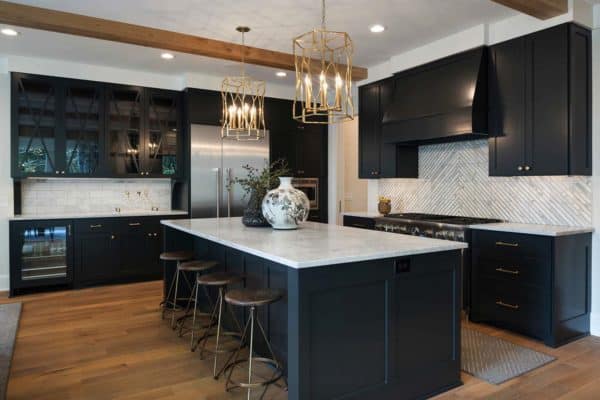
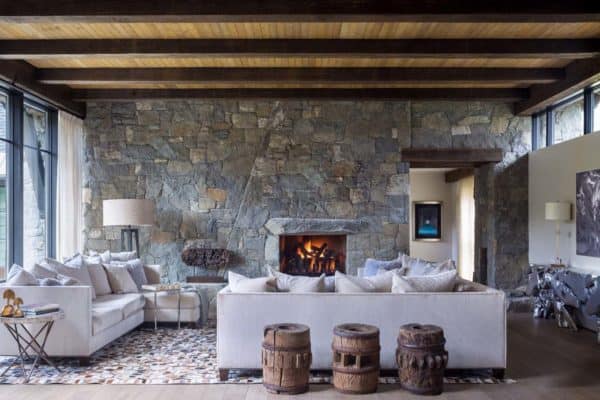

2 comments