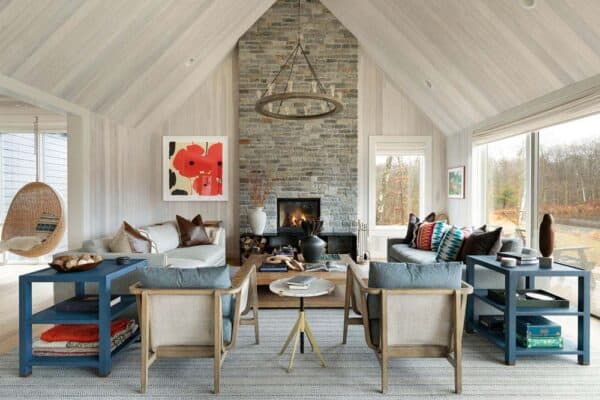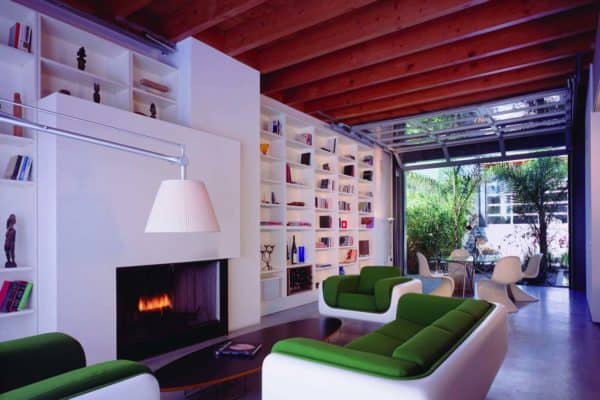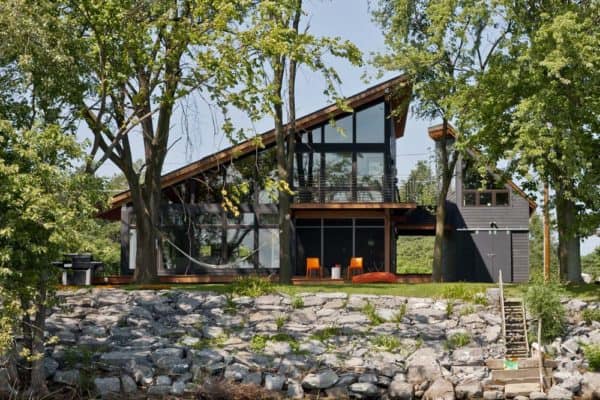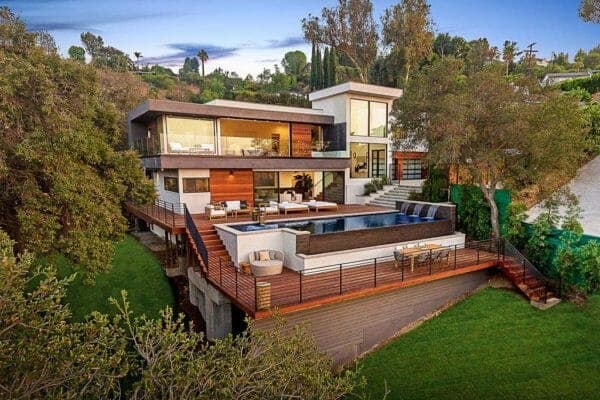
This rustic mountain residence was designed by Peter Zimmerman Architects in collaboration with custom home builder Yellowstone Traditions, located in Teton Valley, Wyoming. Teton Valley is an area located on the west slope of the Teton Mountain Range and is known as “The quiet side of the Tetons.” This custom designed residence offers plenty of privacy thanks to its privileged location, tucked into the shadow of the Tetons.
At the onset of this project, the homeowner’s requested their family retreat be very functional to meet their lifestyle needs. The architecture was to be reminiscent of an original homesteader’s log house with a timeless aesthetic. The project team made a collaborative effort to work together, creating an incredible design. From the positioning of this home on its site to the landscaping. Every detail is both highly functional and visually stunning.
Project Team: Architect: Peter Zimmerman Architects / Interior Design: Peace Design / Builder: Yellowstone Traditions

What We Love: This rustic mountain home is stunning, so many details that offers a wow-factor. The wood floors, wood beams and large stone fireplaces are exquisite. Incorporating modern conveniences into any traditional or historically correct interior is not easy to do. It takes more planning and attention to detail to achieve the results of this home. Fantastic! …Readers, what are your overall thoughts on the design of this home. Would this be your idea of the perfect dream retreat?
Note: Have a look at a couple of other home tours that we have featured here on One Kindesign from the builder’s portfolio of this project Yellowstone Traditions: Nesting mountainside in Big Sky: A rustic-luxe oasis and Rustic mountain retreat offers sweeping views over Big Sky country.






Above: The interior of this home embraces the log home concept, with hand-hewn timbers and standing dead-log beams. All of the materials used in this project are reclaimed. The flooring is antique oak. The homeowners wished to have every element of their home to have soul.

Above: The floor-to-ceiling fireplace in the living room is the focal point of the space, clad in a moss rock veneer.

Above: The kitchen area offers 300 square feet of living space, plenty of room for cooking and entertaining in style. The rustic palette includes: soapstone countertops and reclaimed wood cabinets, floors, walls, ceiling planks and structural beams.


Above: Additional features of this beautiful rustic kitchen includes: a custom range hood, wormy chestnut cabinets and antique oak flooring. The cabinet hardware is from Montana Sash & Door.




Above: The material used around the bathroom vanity and surround is antique wormy chestnut.















Photos: Audrey Hall







2 comments