
This chic contemporary farmhouse compound is located in Healdsburg, a tourist-oriented town located in northern Sonoma County, California. The design of this property was inspired by the classic style of America’s rural farmhouse. It’s artful style reflects a heritage farmhouse with a modern twist. Recently renovated, this home received a substantial addition to an existing structure on the property.
The exterior facade of this residence is characterized by a crisp white board and batten siding with a standing metal roof. The design compliments its surroundings, while integrating organic elements and maximizing natural light. The architecture brilliantly reflects wine country style—”clean, crisp, classic and elegantly informal.” Encompassing 5,500 square feet of living space there are six bedrooms and five-and-a-half bathrooms.
Asking: This incredible wine country property is listed on Sotheby’s for $8,250,000.

An L-shaped design wraps around an outdoor pool terrace, where the boundaries between indoors and out are blurred. A great room features expansive panel doors that opens out to three covered and heated outdoor rooms, offering sweeping views of vineyards and rolling hills. The outdoor spaces includes lounging and dining areas with a fire pit overlooking a large swimming pool with dramatic water features.

What We Love: This chic contemporary farmhouse offers a crisp and clean design aesthetic surrounding by the beauty of Sonoma wine country. Offering indoor-outdoor living to perfection, one can enjoy this temperate climate year-round. This property is perfect for entertaining, with a spacious floor plan and wonderful flow. The outdoor living spaces entices you to spend time enjoying the beautiful outdoors… and the pool house and guest quarters is the icing on the cake!
Readers, would this be your idea of a dream home? Please share why or why not in the comments below, we love reading your feedback!

The property also includes a sumptuous pool house with a lounge area and additional guest quarters, opening out to the expansive pool terrace finished in Pennsylvania Blue Stone.







According to Sotheby’s, “A dramatic exposed cross-beamed ceiling unifies the kitchen with the great room, while expansive panel doors open on to the exterior lounging/dining terrace. This outdoor area is covered and heated to enjoy year-round outdoor entertaining in a comfortable environment.”


Above: The kitchen features high-end appliances and finishes, which includes an walnut butcher block island with a prep sink. The perimeter countertops feature oil-rubbed soapstone, while the plumbing fixtures are from Waterworks.




Above: Conveniently located next to the kitchen is a custom designed cedar wine room with glass panel doors. Perfect for entertaining!

















Photos: Courtesy of Sotheby’s International Realty

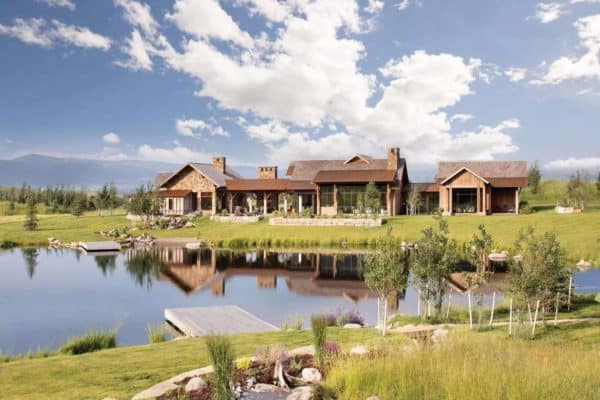
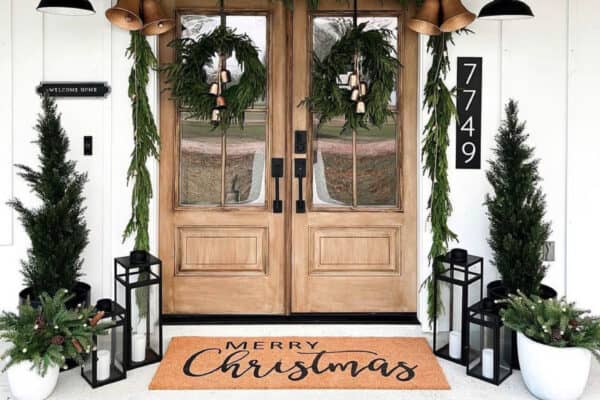
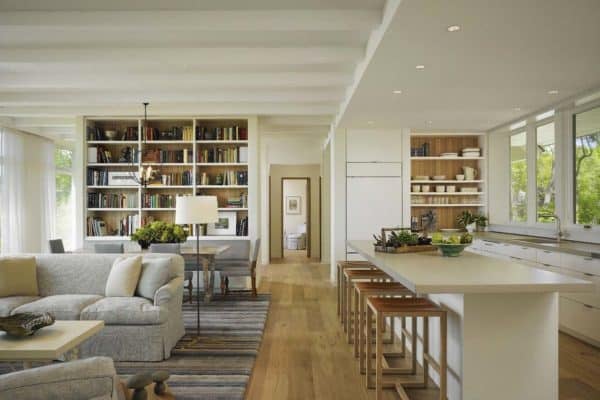
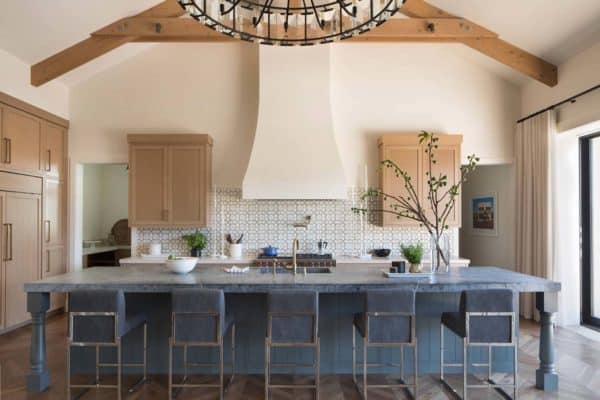
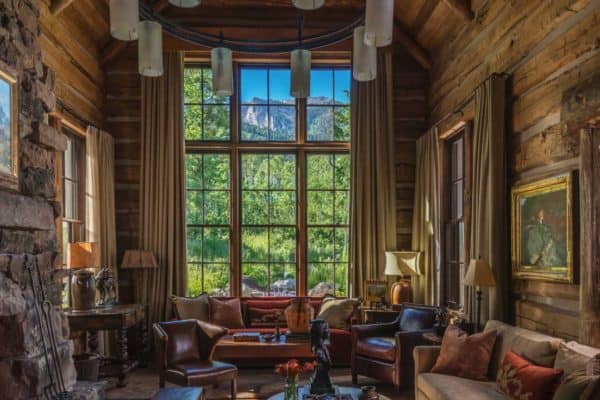

0 comments