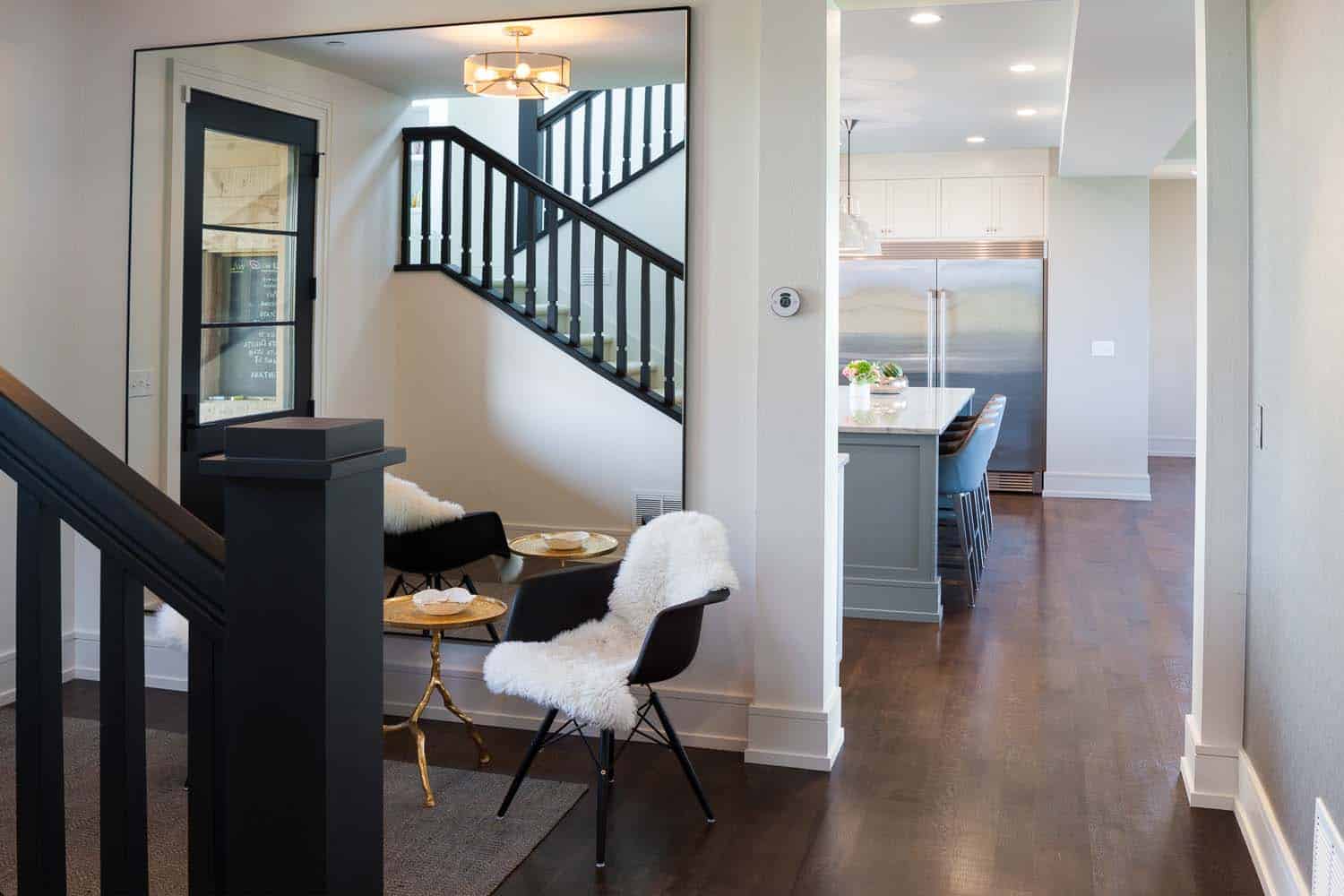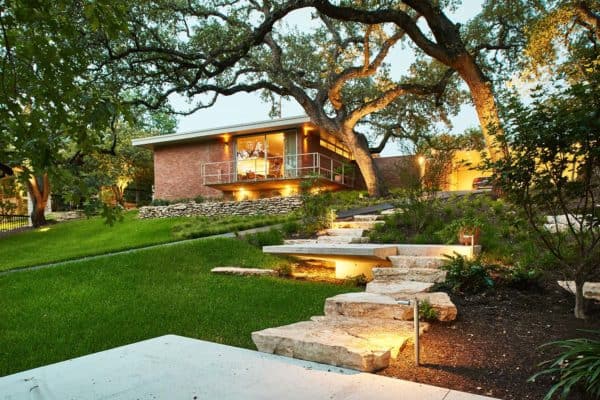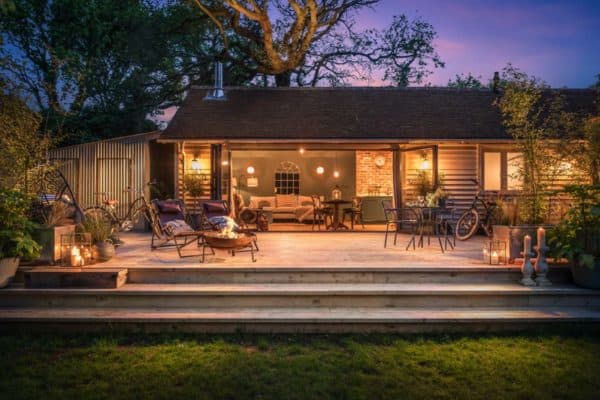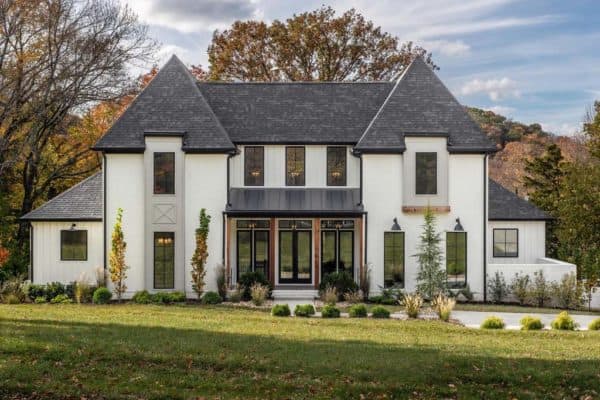
Brechbuhler Architects designed this spacious modern farmhouse for a young, growing family, located in the Black Bull private golf community of Bozeman, Montana. The project required contemporary selecting and bright and airy, kid-friendly spaces. You will find unexpected touches throughout the interiors, with rich detailing and custom cabinetry. A welcoming exterior facade features rustic vertical and lap siding, along with aluminum-clad windows.
On the interior, there is an unfinished basement that has been plumber for a bar and bathroom—for future development. On the main level, you will find a living and dining room, kitchen, mudroom, powder bathroom and the master bedroom. The upper level encompasses three bedrooms, two bathrooms, the laundry room, a playroom and a spacious bonus room.
Design Team: General Contractor: Stewart Construction / Interior Design: Abby Hetherington Interiors / Custom Built-Ins: Brandon Hay Furniture

Above: The entryway of the home highlights a stamped concrete pathway that leads up to a black painted door—which is flanked by a chalkboard that can be used for notes!

Above: A view of the back of the property with a beautiful pond. A screen porch at the rear of the home offers a comfortable respite to enjoy the views.

Above: A bright and spacious great room features custom built-in cabinetry and doors that opens out to the outdoor patio.

What We Love: This modern farmhouse is ultra inviting right from the start, with its charming covered porch and dormer windows. The living room has plenty of farmhouse charm with its wood burning fireplace and built-in cabinetry. The overall look is beautiful and elegant with some playful touches in the powder bathroom and kids playroom… which we absolutely adore!
Readers, please share your thoughts on the design of this home, are there any features that stand out to you? Please post a comment at the end of this article, we love reading your opinions!

Above: The kitchen is a classic farmhouse style kitchen, yet with clean and contemporary lines and a nod to the traditional. The island countertop is a White Macaubas Quartzite, which is a Brazilian granite of whites with deep random charcoal veins. The cabinetry was painted in Benjamin Moore Cloud Cover 0C-25.

Above: A custom designed barn door conceals the mudroom, pantry, and powder bath. A back staircase leads to the upper level bonus room.

Above: An intimate dining area with sliding glass doors that leads out to a cozy, three-season screen porch.

Above: The powder bathroom highlights playful fixtures and hardware. The sink is Nameeks Caracalla CA4352 white ceramic vessel sink. The faucet manufacturer is Rubinet, the model is Lasalle. The mirror was sourced from CB2, while the accent color was painted by the homeowner.

Above: The entryway of the home, notice outside the window you can see the chalkboard next to the door. The wall color is Museum Piece CSP-40 | Benjamin Moore.

Above: At the landing of the staircase is a built-in window seat with an expansive picture window, perfectly framing the mountain views beyond. What a fantastic spot to curl up with a good book!

Above: The hallway is the perfect spot to showcase framed family photos on linear shelves.

Above: The master bathroom features a mosaic tile, glass-enclosed shower and custom built cabinetry. There is also a free standing bathtub and a water closet.

Above: The “Kid Zone” is located under the staircase with a bright yellow, kid-sized doorway… and it has a speak easy!


Above: The mudroom has benches to take off your shoes and lockers for storage.

Above: An exterior view of the modern farmhouse in the evening time with a reflection in the pond. Love the silhouette of the Spanish Peaks in the background!
Photos: Karl Neumann








1 comment