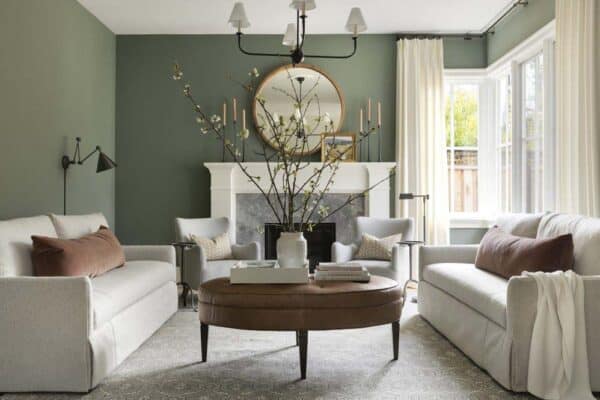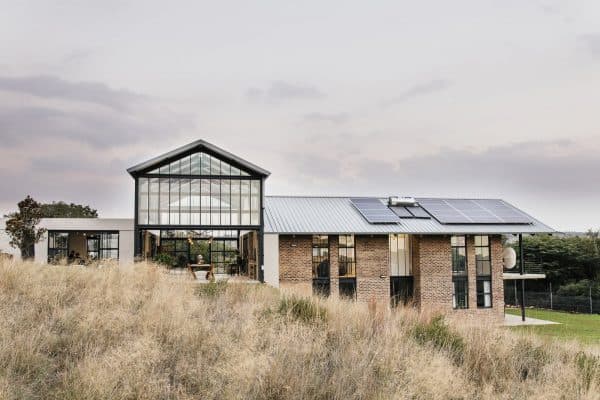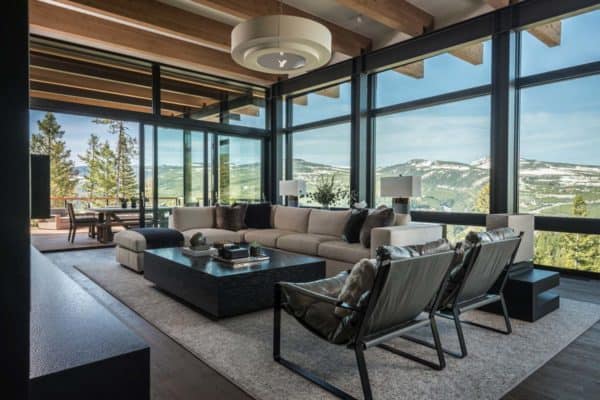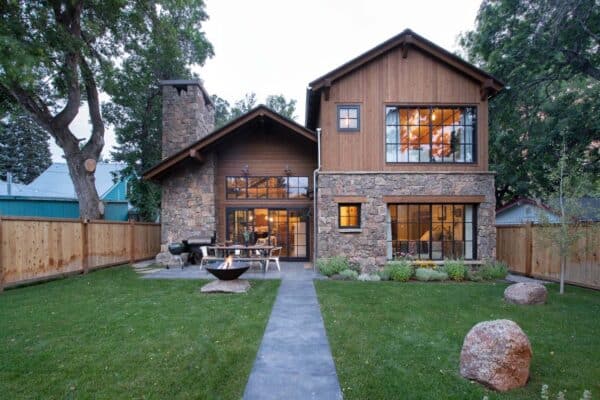
We spotted this swanky New York City penthouse apartment on Architectural Digest, a diamond in the rough by interiors firm Huniford Design Studio. The home is ideally located in NoLIta “North of Little Italy”, a chic neighborhood in the heart of Manhattan. The homeowner sought to have a family friendly home that is also environmentally responsible in design. The designer appeased this request, beginning with a full-scale renovation to the apartment.
Room layouts were reconfigured to maximize living space and create harmony. The interiors were then given a fresh coat of goat milk-based paint and material elements such as reclaimed barnwood. Another interesting feature the designer applied to this home was the installation of an electromagnetic frequency-blocking insulation. The material helps to shield the homeowners from electromagnetic radiation.

The interiors scheme is characterized by a feeling of serenity, a soothing environment inspired by nature. The color palette plays off of this vision, with hues of blue, gray and brown. A layering of organic textures adds warmth and livability to this home. There is a beautiful blend of rough and clean lines, creating a sophisticated living environment that is decidedly Zen.
Above: The fireplace is by Spark Fires, while the eye-catching surround is a custom fossil stone.

What We Love: This spectacular penthouse apartment features a beautiful mix of materials and finishes, creating a Zen-ful urban retreat. The kitchen really adds to the aesthetic of the home, adding a touch of rusticity with the reclaimed wood from a barn in Vermont. To top it off, the concrete countertop adds an organic feel. Overall, a beautiful family home with an environmentally friendly appeal.
Readers, what are your thoughts on the design of this urban penthouse apartment? Is there anything you would have done differently?

RELATED: Amazing penthouse offering unbelievable Manhattan skyline views


RELATED: Amazing modern penthouse design in Chelsea, New York


RELATED: Old soap factory converted to tranquil Tribeca oasis by Andrew Franz

An outdoor terrace was designed with the help of landscape designer Roger Miller. It is a spacious area to entertain guests and to enjoy quiet family time. There is a meditation room for reflection, space for dining al fresco, or chill-out in the family room surrounded by walls of glass (pictured above). A focal point to the space is the living wall, showcasing stag horn ferns, contrasting beautifully against its urban backdrop.

Photos: Nick Johnson for Architectural Digest







0 comments