
This timeless dream home by custom home builders Jackson & Leroy, with interior design by Establish Design, is nestled in the foreground of the Wasatch Mountain range in Alpine, Utah. This spectacular home is a combination of antique structure and modern sophistication.
Starting with the exterior facade, a culmination of cream-colored brick, cedar shingled roof and stunning copper accents. The design of the exterior was inspired by the designer’s recent trip to Europe. The designer has stated that the graceful lines and natural textures that can be seen in this modern English farmhouse was heavily influenced.
This home was featured as part of the Utah Valley’s Parade of Homes 2016. It was, as you can imagine, a very memorable home of this event.

The beautiful entryway features a herringbone pattern Blue Stone with a leather finish by Ann Sacks. The doors throughout this home were locally crafted by a custom door builder.

What We Love: This timeless dream home exemplifies a beautiful display of furnishings, finishes and details. We especially love this great room with its soaring ceilings and exposed wooden trusses. A floor-to-ceiling painted white brick fireplace helps to create a natural and rustic aesthetic. The carefully layered hues and textures adds an air of sophistication. While brass accents can be seen throughout the interiors, creating a cohesive design. Simply stunning.
Tell Us: Readers, we would love to hear your thoughts. We were drooling for this timeless dream home, how about you? Would this be your dream home? Let us know in the comments.

In the living room, the beautiful hardwood flooring is rough-sawn white oak with a matte finish.


Above: The living room features a hand-built limestone fireplace.



Above: A close-up detail of the sink and faucet, the latter of which was sourced from Waterworks.



Above: This kitchen is simply breathtaking, with dual islands and plenty of workspace for cooking, every chefs dream! The rustic bar stools are charming, the marble counters are elegant, but the ceiling detail and black and brass pendant lights really steals the show.


Above: The dining room is enclosed with glass on three sides, all with french doors leading out to outdoor living spaces. Imagine entertaining friends for dinner and then retreating out to a cozy outdoor fireplace. Sinking into sumptuous furnishings and enjoying the heavenly mountain views and fresh air.







Above: This is the perfect family home with so many functional spaces. The laundry room is very bright and spacious, with plenty of storage. A center island is the perfect spot for folding clothes. The farmhouse style sink adds to the farmhouse aesthetic… and again, those views!






Above: The media console in the family room was custom built by a local cabinet company.



Above: This spectacular master bathroom suite features 8 inch wide white oak flooring. The finish is a custom finish that the designers had created with their flooring contractor. The neutral color scheme in this space is very serene and relaxing. A freestanding bathtub is the perfect touch—and notice how the window captures the mountain views. Marble countertops are ultra-luxe and we love the way this material has been repeated in front of the walk-in shower. The final thing to point out that you may have missed in this space is the shiplap ceiling. What a great touch!











Above: In the entertainment room, the ping pong table was painted and retrofitted to match with the interiors scheme from the rest of the house.







Photos: Joshua Caldwell Photography



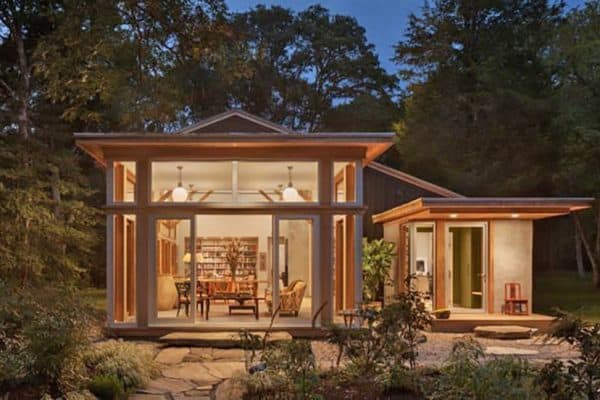
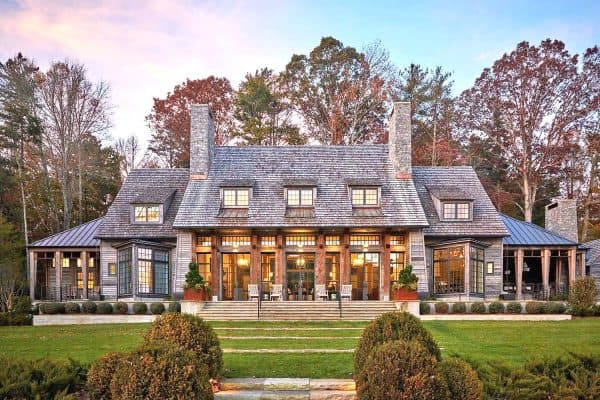
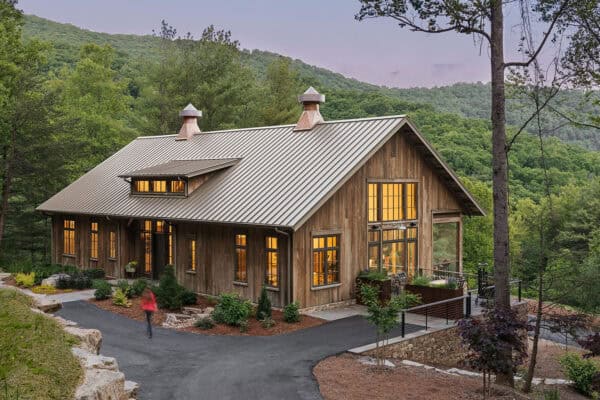
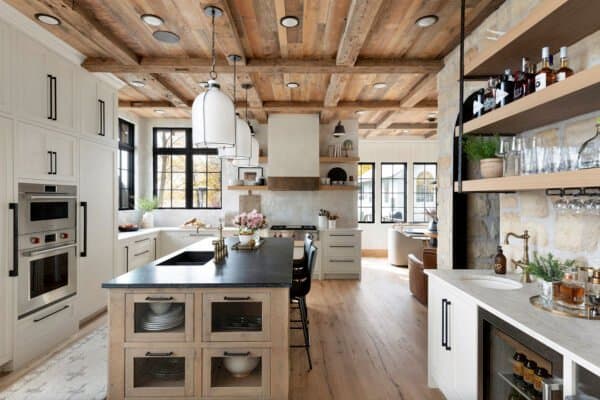
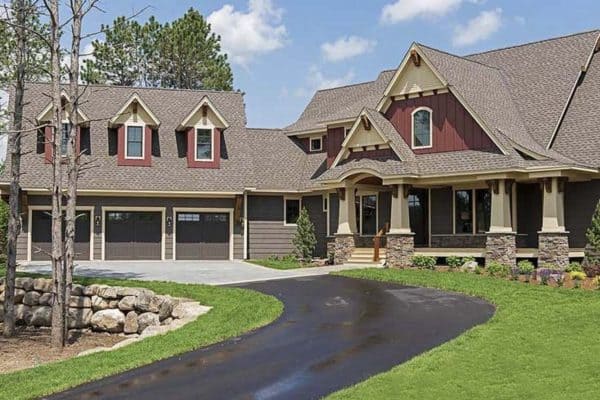

4 comments