
The Butteryfly House is a two-unit, mid-century modern structure that has been beautifully transformed by John Maniscalco Architecture, located in the Russian Hill neighborhood of San Francisco, California. Spread out over four levels, the interiors encompass almost 5,000 square feet of living space; featuring five bedrooms, an open plan layout, expansive walls of retractable glass and panoramic views of downtown San Francisco and the Bay. The entry into the home was relocated at the street level, while a fresh new look was given to the exterior facade. Each level ties to the street, with family living spaces anchored to the south-facing garden, while the private bedroom areas turn inwardly and the top level houses the living room, dining room and kitchen. A rooftop deck relates to the sky and views, revealing 360-degree views of both the city and bay.
This home was once prominently featured on the AIA Home Tour back in 2013 (which is when the renovations were completed) and was just recently placed on the market in early December 2015, selling for $9.7 million. There must have been a few interested buyers, as the home was sold for more than the asking price of 9.48 million! Have a look through the home tour and let us know if you think the home was worth the selling price.

This mid-century modern home is positioned on a sloped site, with its modern exterior facade showcasing materials of stone, wood and glass. The homeowners incorporated an urban landscape to their home, with pots of citrus trees growing fruits of blood oranges, lemons and limes during the winter months and beautiful blossoms in the spring. There is a also a lush central courtyard that features a garden of herbs, fruits and vegetables, ferns and flowers and stone pavers for pathways as well as an outdoor fireplace. Retractable walls in the living area create a seamless connection between indoors and out, where inhabitants can really enjoy this garden oasis in the city. The rooftop deck also has custom designed steel planters at the base of the glass guardrail, housing succulents. There is also wood decking, a fireplace and beautiful wicker furnishings to relax in while enjoying the fabulous views.
RELATED: The incredible Russian Hill Residence

What We Love: Mid-century modern remodels are always a pleasure to tour through, especially when the location is San Francisco! This architecture did a stellar job of renovating this home which is one of the most unique and attractive in all of the city, between its amazing views, cutting-edge architecture and carefully selected finishes.

RELATED: Striking Hill Street Residence in San Francisco


Douglass Fir wood graces the floor, sourced from Denmark-based Dinesen Flooring.





RELATED: Cube House in San Francisco by John Maniscalco Architecture






RELATED: Larkin Street Residence by John Maniscalco Architecture

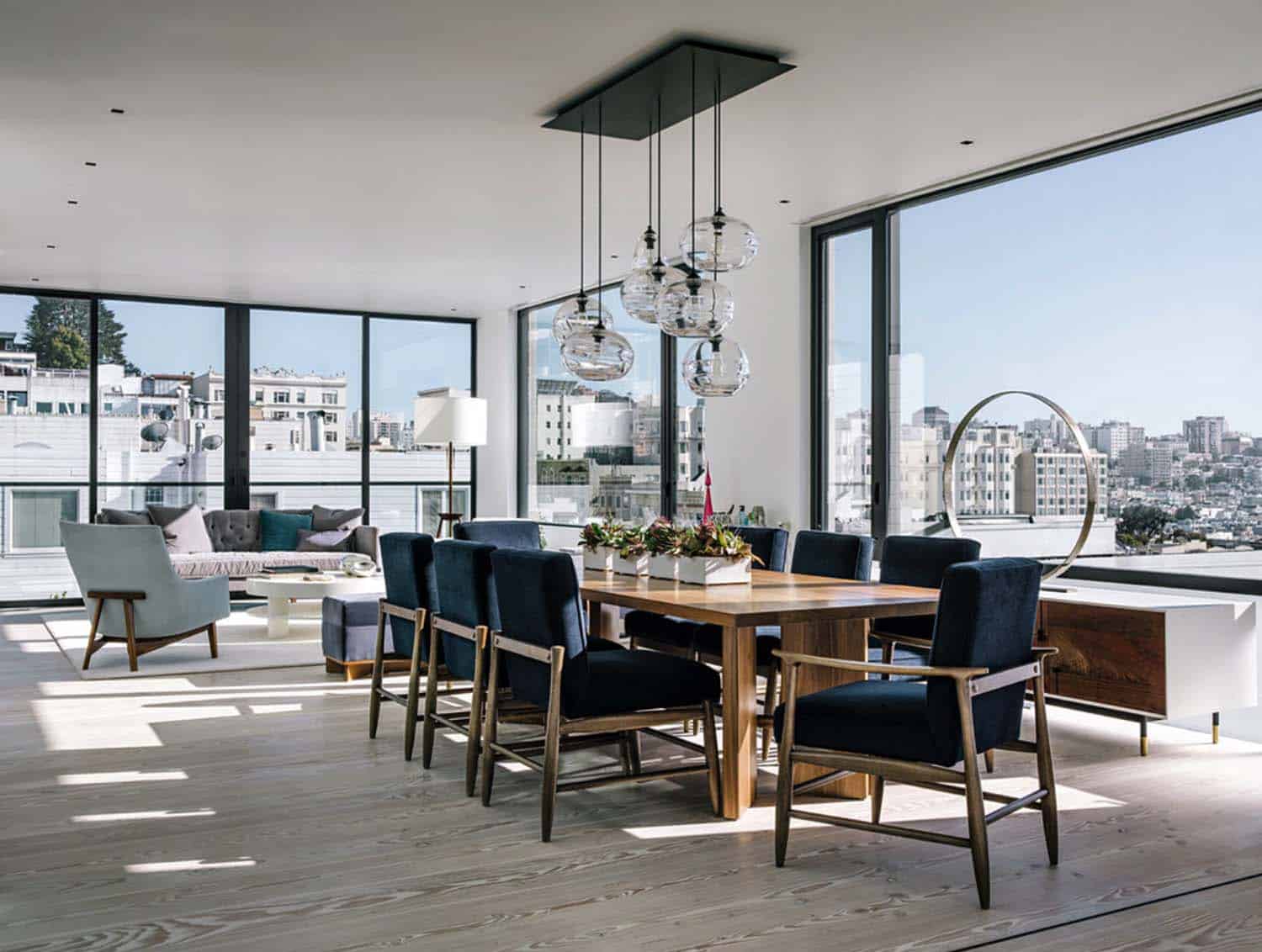


On the architects website, it states “from a relocated street level entry, a careful sequence follows the slope and curates the vertical movement through the home from earthbound experience to the open sky and panoramic views.” This idea was reinforced by the wall art installation you see in the image above, where a white wall serves as a backdrop for blue butterflies that fly from bottom to top. Hence the name “The Butterfly House”.










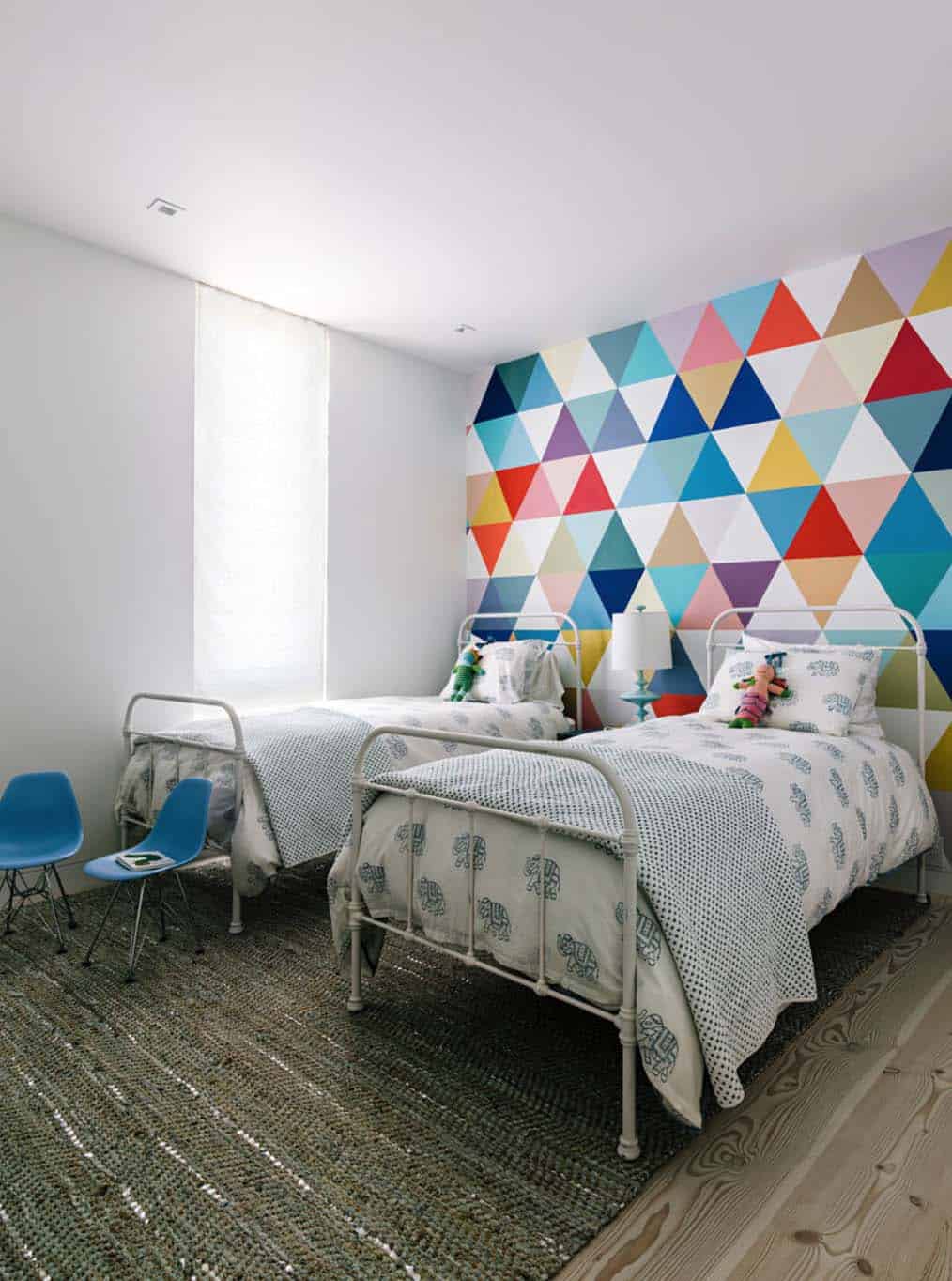



Photos: Joe Fletcher

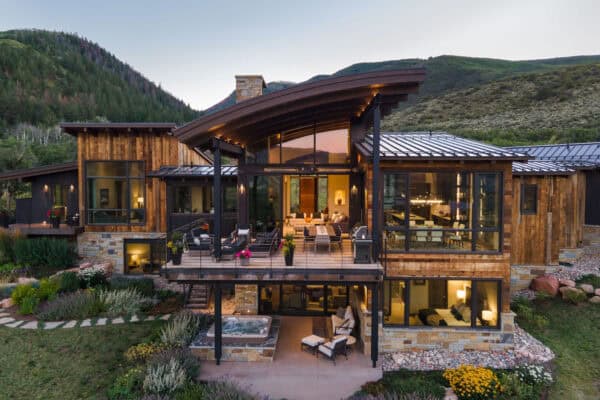
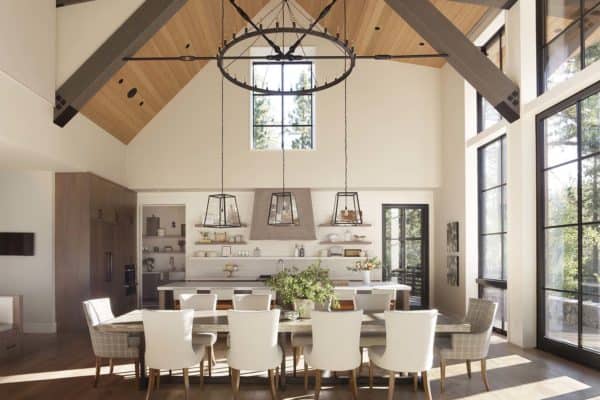
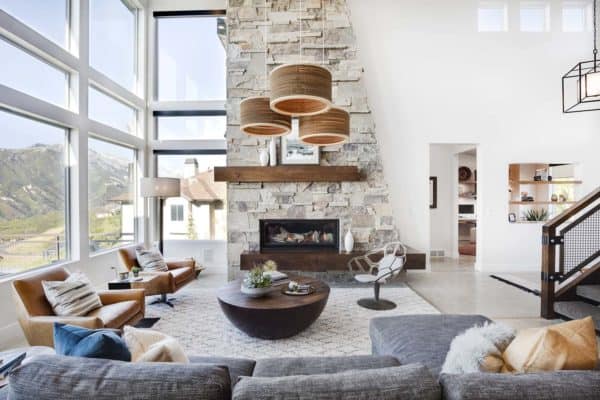
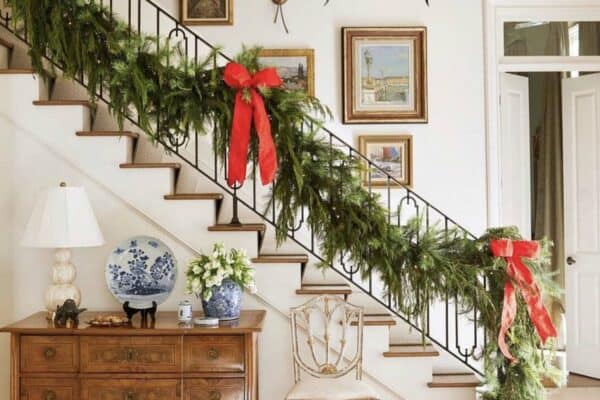


1 comment