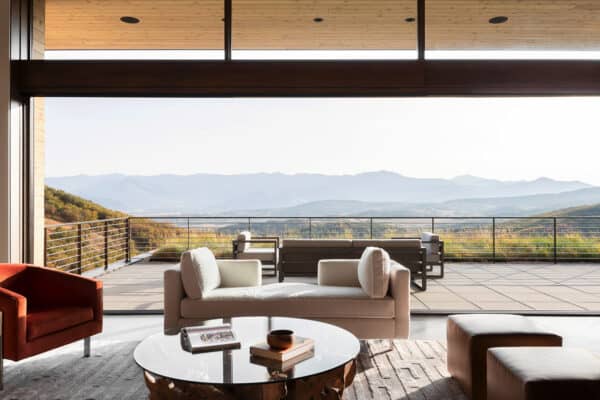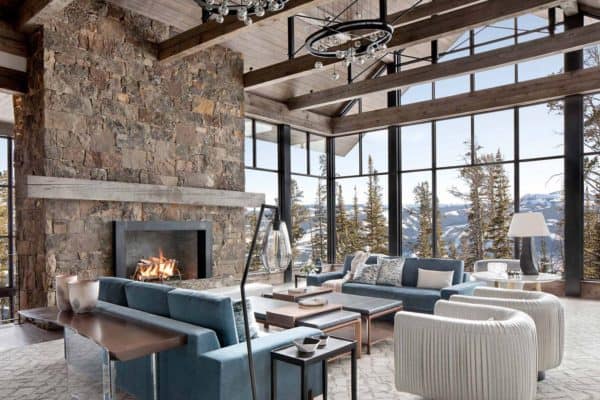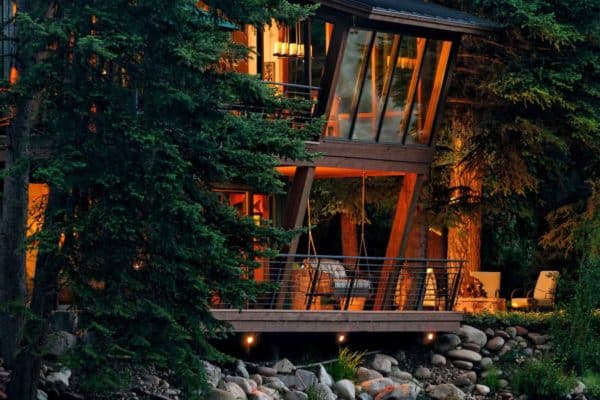
We just stumbled on the intriguing portfolio of KM Interior Designs, who recently renovated this modern property located on Vancouver Island, British Columbia, Canada. The residence was designed for a mother and her daughter (who just happen to also be partners in business), inspired by their love of art, fashion and the surrounding beauty of the island that this home rests on. The home underwent a full-scale remodel, with the kitchen, two home offices, two bathrooms and a walk-in closet included in the remodel that can be seen in the images below. The focus of the project was on clean lines, an easy flow from one space to the next and the use of extraordinary materials. The interiors feature bright, airy spaces with bold splashes of color inspired by the colors of the ocean. Fashionable furnishings, art and decor can be seen throughout, making this home the perfect living space for two woman who are trendy and chic. Have a look below for some inspiring ideas!

The beautiful wood that you can see throughout the kitchen is rosewood, which sets off really nicely against the white upper cabinets and the engineered stone countertops. A beautiful tiled backsplash in shades of blue that draws its color inspiration from the ocean that is visible just outside the window.

Have a look at some other properties that we have featured here on 1 Kindesign that are in British Columbia such as this Sustainable modern home design in Vancouver or this fabulous Contemporary renovation with sleek interiors in Vancouver.

What We Love: This is a very beautiful home, the wood species used throughout is stunning and the views out the windows towards the ocean is heavenly. Our favorite feature is the bathroom, from the quilted maple applied to the vanity to the soaking tub that looks out onto the ocean, it is an oasis that could be enjoyed for hours! What do you think, what is your favorite part of this remodel?

This custom designed walk-in closet features plenty of space to host the homeowners love of fashion, keeping everything well-organized. The closet flows nicely into the master bathroom, making it a breeze to get ready in the morning.

A built-in window seat allows the perfect spot to sit and put on shoes or enjoy a cup of coffee in the morning.

The master bathroom enjoys incredible views out to the ocean, with a free-standing tub that allows the area to feel spacious.

The homeowner wanted a unique aesthetic to the bathroom, therefore custom cabinets showcase quilted maple, which is a luxurious grain of wood that comes from soft maple. To keep the pattern consistent, the client was required to purchase a whole log! This material also flows into the walk-in closet, which helps to keep a nice harmony and high-end appeal of the spaces. A custom painted glass wall art in the niche to the left of the bathroom vanity adds a pop of color to the space and draws its inspiration from the ocean. The artist that was commissioned for the piece can be found here.

The client did not want anything on the floor, which helps for easy maintenance. An integrated wall unit holds a built-in garbage receptacle, toilet paper holder and display niches.



Photos: Joshua Lawrence Studios








0 comments