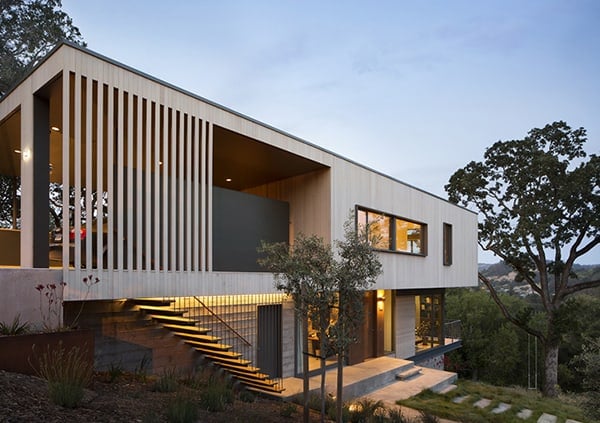
A newly constructed modern residence was designed by Shands Studio in an L-shape framing old oak trees, located on a hillside property in San Anselmo, Marin County, California. The vision of this home for the architect’s family was to create a seamless connection from indoors to out, incorporating views wherever possible to the surrounding landscape. Two perpendicular structures step down the hillside, comprising of 2,450 square feet of living space. Expansive windows and sliding glass doors allows the homeowners to take full advantage of the California indoor-outdoor lifestyle. An outdoor patio and cantilevered deck are an extension of the indoor living spaces. Passive heating and cooling was incorporated into the design of the structure by cantilevering the upper level over the lower level. Solar panels were integrated into an inverted hip roof, which not only helps to maximize their exposure, but also helps to conceal them from the street view.
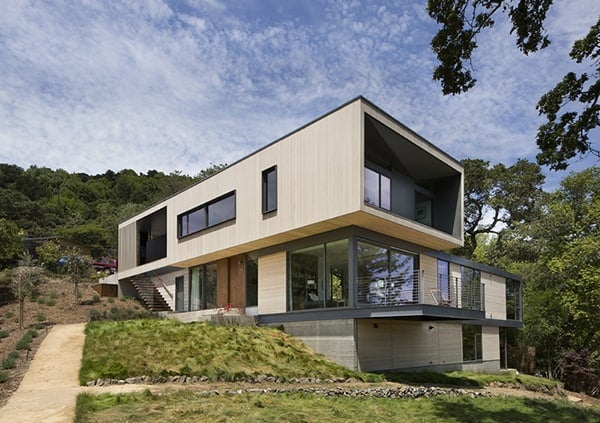
What We Love: The old oak trees on the property add to the history of the site and the way the volumes were designed around them was beautifully developed. The structural design to capture the magnificent views of the rugged landscape was also a great feature to this home. All in all, this was a great project definitely worthy of a home tour!
Want more inspiration? Have a look at some other great features of modern hillside properties we have presented to you in the past here on 1 Kindesign:
Grand View Drive Residence in the Hollywood Hills
Contemporary hillside dwelling in San Francisco
Spectacular multi-tiered Mill Valley Residence

The exterior facade of the dwelling is clad in western red cedar. One of the notable features of the property was a grove of oak trees. When it came time to construct this home, it was important for the architect to celebrate these beautiful trees. They additionally provide shade to the home during the home summer months.
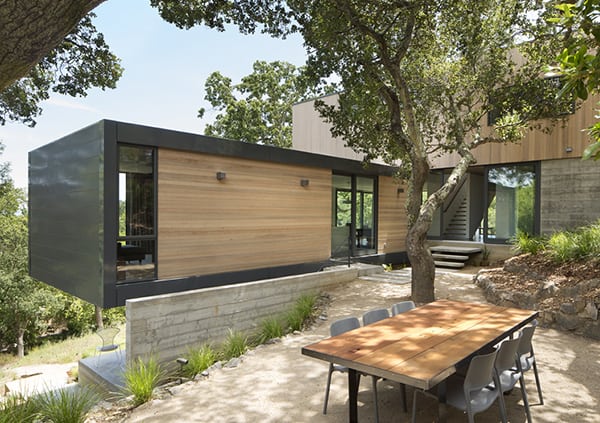
The outdoor dining table was custom designed by a local furniture company out of Douglas fir that was salvaged from the original structure that was on the site. The dining chairs encircling the table were sourced from Knoll. The structure that was previously on the property was very rundown, so the architect preserved what she could and re-purposed some of the materials.

Concrete steps takes you up to the front entry, which is accessed from the carport level.
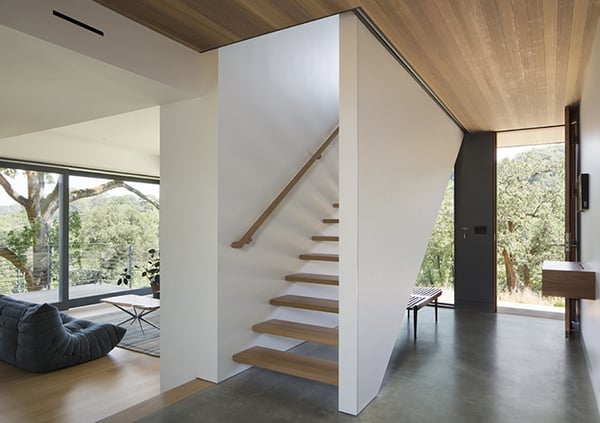

The beautiful wood flooring featured throughout the interiors is a rough sawn white oak.
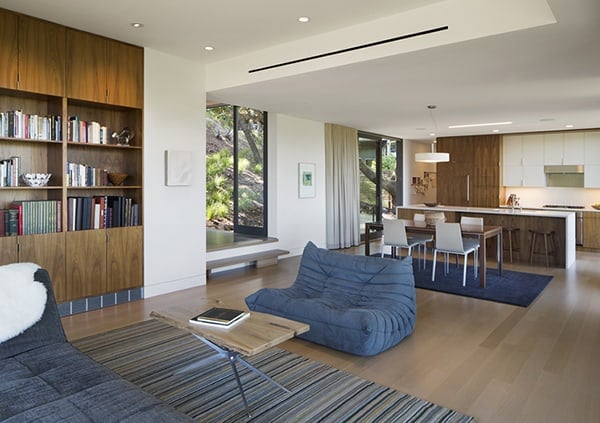
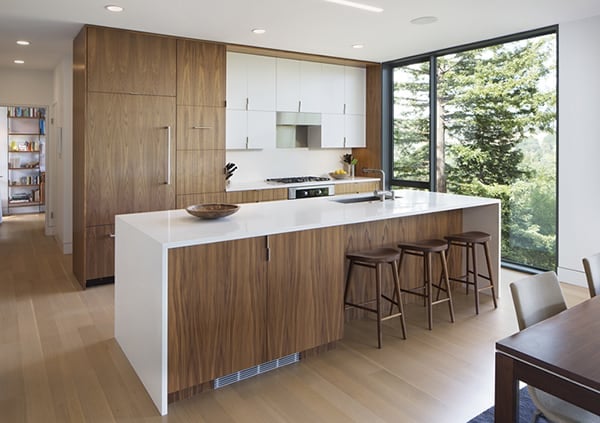
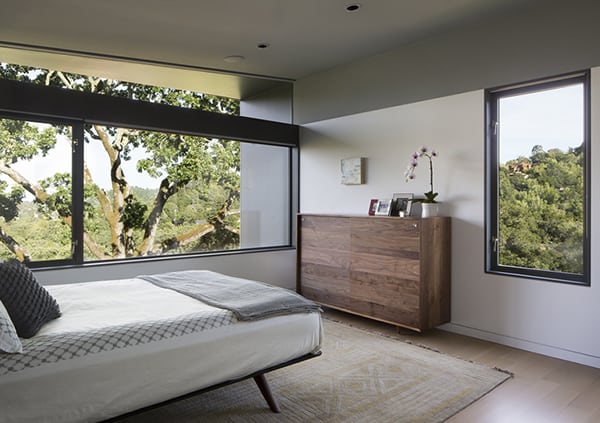
The master bedroom offers expansive views of the surrounding lush landscape. The height of the dwelling was determined by the architects wishes to maximize the incredible views. With the upper level cantilevering over the lower level, it helps to offer shade to the windows below.
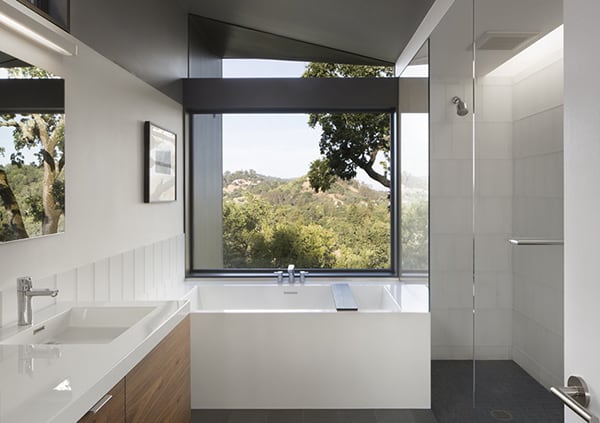
The landscape is framed through this bathroom window where you can see a majestic oak tree in the foreground.
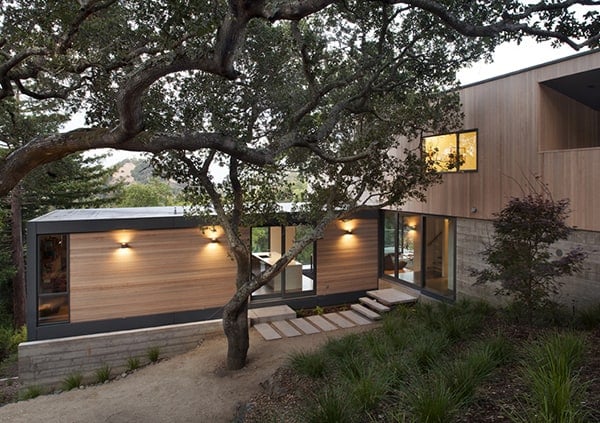
Photos: Paul Dyer
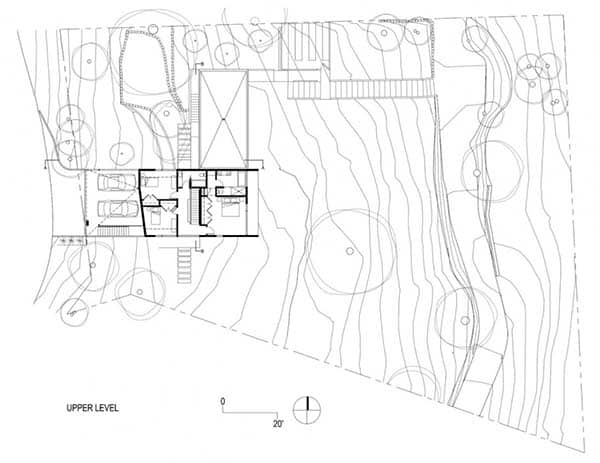
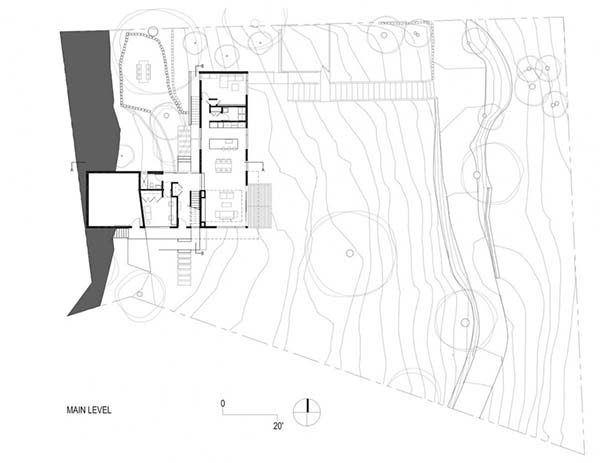


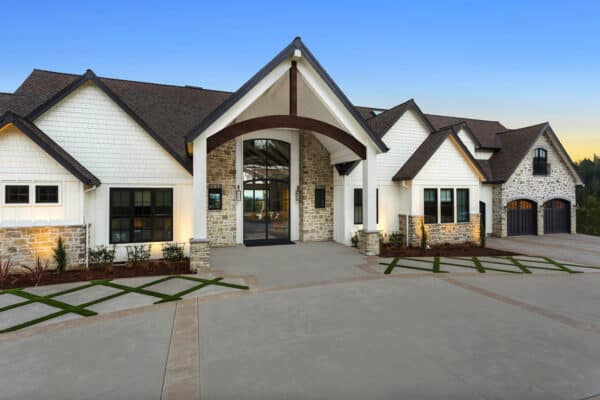
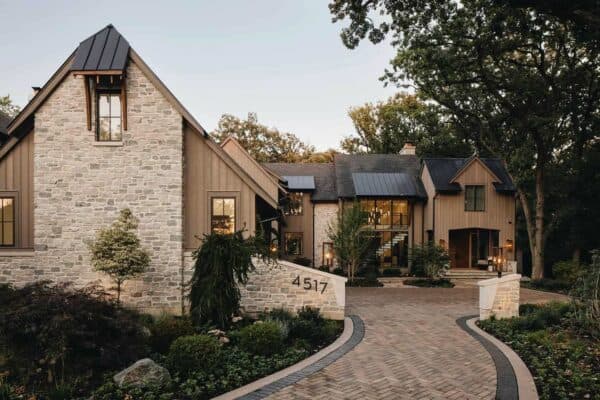
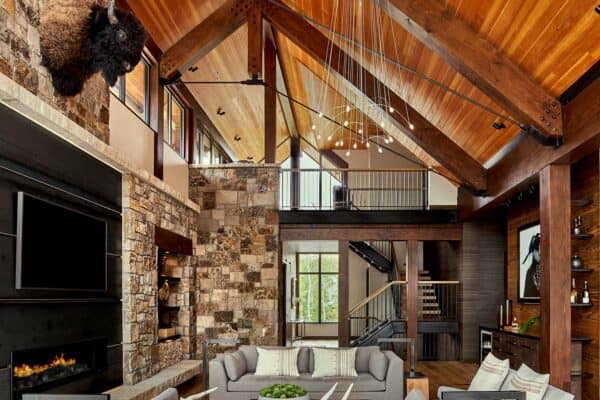

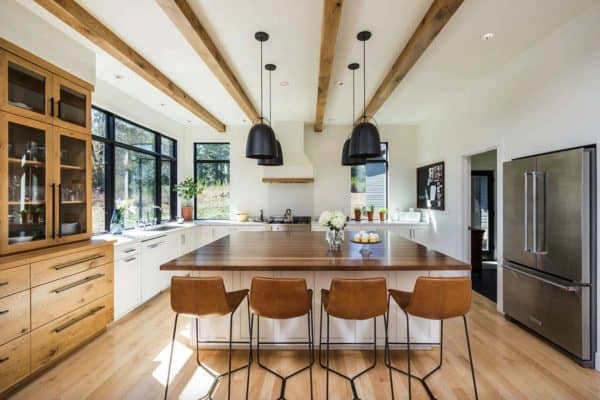

0 comments