
The founders of luxury home building company Ador Bespoke Homes have created this classic-meets-contemporary house as their personal dream home in Excelsior, Minnesota. During the construction process of this 3,650-square-foot dwelling, the homeowner’s goal was not to be trendy but to make sure that every detail served a purpose and fit their overall design.
The finished result was a thoughtfully devised home that radiates inviting warmth throughout the interiors. This home has a lot to offer in terms of livability, amenities, and fine craftsmanship. The best feature of this residence is the one-level living — everything is on the main level, the living room, kitchen, laundry, and the owner’s bedroom suite.
DESIGN DETAILS: ARCHITECT Alexander Design Group BUILDER Ador Bespoke Homes INTERIOR DESIGNER Lenox House Design

Above: On the exterior facade you will find clean white siding, black window and door trim, and front porch columns that evoke a modern farmhouse aesthetic.

Above: An expansive three-car garage brings you into the mudroom that is outfitted with solid oak doors along with tongue-and-groove, rift-cut white oak paneling. There is an adjoining laundry room that can instantly capture wet, snowy clothing, making for a seamless, and tidy transition from outdoors to indoors.

What We Love: This Minnesota dream home provides its inhabitants with a wonderful living environment thanks to beautiful craftsmanship and thoughtful details throughout. There are so many lovely details in this home from the cool home office space to the floor-to-ceiling windows that bring in an abundance of light and the spa-like bathroom in the owner’s bedroom suite. Overall, the project team did a fantastic job of creating an inspiring place to call home.
Tell Us: What details do you find most inviting in the design of this dwelling? Let us know in the Comments below!
Note: Be sure to check out a couple of other fascinating home tours that we have showcased here on One Kindesign in the state of Minnesota: An inviting multi-level home with a west coast vibe on Lake Minnetonka and Tour this timeless waterfront home nestled on beautiful Lake Minnetonka.





Above: In the kitchen, high-quality materials and furnishings are on full display. Highlights include Cambria countertops, Wolf, Sub-Zero, and Cove appliances, along with an additional oven hidden in the pantry for simple food prep.



Above: The home bar was custom crafted on-site so that the grain of the white oak seamlessly flows from floor to ceiling. There is an additional bar located on the lower level that is decorated with unique custom details, from the wall treatments to the shelving.


Above: This cordless office is idyllic for the tech-savvy homeowner working from home. This luminous space features a custom fabricated black metal and glass paneling and door.

Above: The exquisite dining room chandelier was imported from Italy, while the dining table was custom fabricated locally.





Above: In the gathering room, the fireplace provides a focal point in the space while setting the tone for the rest of the home. This light-filled space features a linear fireplace with custom steel paneling, Venetian plaster, natural stone, and one-of-a-kind floating shelves. The fireplace design got its inspiration from a mountain lodge in Montana.


Above: The owner’s bedroom suite is ideally located on the main level. Highlights of this space include custom nightstands and an L-shaped walk-in closet—creating a one-level living for the homeowners to age in place.

Above: Providing a spa-like experience, the bathroom showcases a dual vanity, a relaxing soaking tub, and a shower with bench seating.

There are an additional three bedrooms on the lower level to welcome visiting friends and family.




PHOTOGRAPHER LandMark Photography

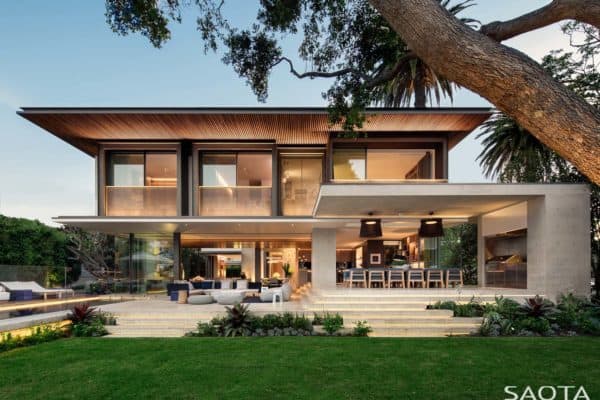
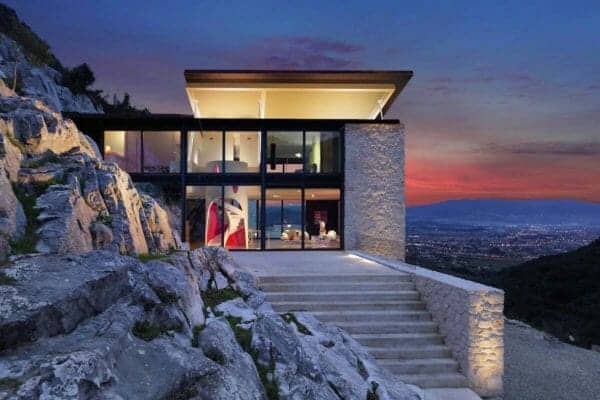
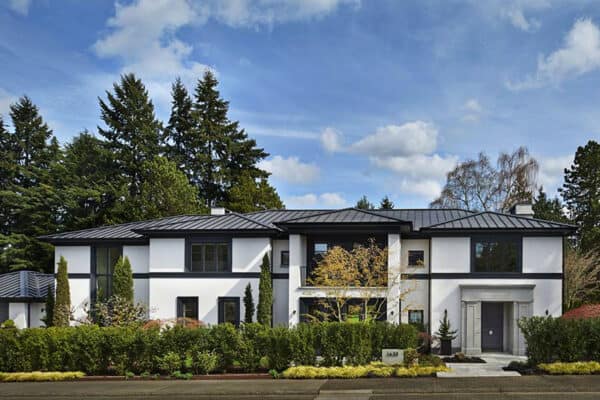
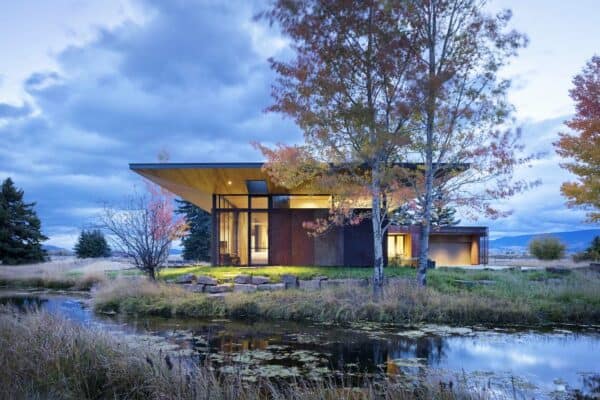
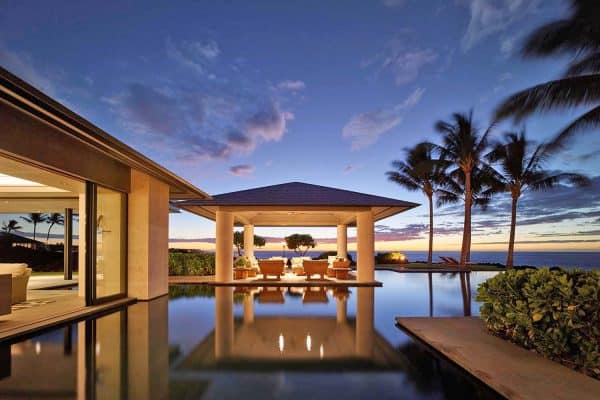

2 comments