
Firefly is a self-catering woodcutter’s cabin offering an earthy experience for those looking for a personal or romantic escape, located in Nr Mawgan Porth, Cornwall, United Kingdom. With charming rustic details, this vacation retreat was designed by its owners as an eventual retirement home, but currently being offered for looking for a unique ‘into the wild’ experience.
The home offers a back to nature, simple life integration, a place to relax and unwind for a weekend or as long as you need! The property was originally a stable situated on the family farm before it was transformed into this rustic cabin retreat. The exterior facade is clad with wood, offering a warm, weathered finish. Inside you will notice hand-picked reclaimed materials and accessories throughout this intriguing home.
The interiors evoke the feeling of an escape, an inviting and cozy space reminiscent of a cattle shed, inspiring memories of time spent in Australia. An open plan kitchen features double barn doors that open to create a seamless connection between indoors and out. Outside, a natural swimming pond offers a tranquil spot to immerse yourself in nature.
Spotted on Unique Home Stays, this intriguing self-catering cabin could be all yours, sleeping up to two guests and you can bring a maximum of two furry pets, priced around $260 / night.

What We Love: From the weathered walls and floors and the galvanized ceiling to the concrete counters in the kitchen, the fireplace facade in the living room and the bathroom sink and bathtub, this home is rusticity at its finest. Skylights punctuated in the ceilings and sliding barn doors connecting to the outside environment, natural light highlights the exquisite details that can be seen throughout this unique home.
Have a look at another amazing vacation rental we featured here on One Kindesign in the Cornwall area: Magical private island retreat in Cornwall: House in the Sea

The theme of the interior design scheme was inspired by Scandinavian cottages in the woods.


The kitchen offers its inhabitants an AGA cooker, which is comprised of cast iron components that absorbs heat from a relatively low-intensity but continuously-burning source. Another unique feature in this stylishly rustic kitchen is the vintage Belfast sink.




Rope lights hang off beams in the open plan kitchen and living area.

A modern concrete fireplace adds a nice focal point to the open sitting room. The owners wanted to conceal the television, so they cleverly disguised it behind vintage cupboard doors positioned above the open fire.

This dreamy bedroom features plenty of textures such as French linens, crush velvet bedspread, fur hides and drapery comprised of linen sacking. Cow horns create a decorative statement above the king-sized bed.

An en-suite bedroom offers its patrons its own private, sunlit deck with lounge chairs, perfect for reading a great book!

A completely private and secluded deck just outside the en-suite bedroom is accessed via bi-fold doors.





The bathroom features a traditional cistern.

The bathroom of this cabin features corrugated tin walls and a custom-built concrete bath and countertop. This space is illuminated by a skylight and is closed off for privacy by a sliding steel barn door.


Outdoors, there is a stunning stone fireplace and a bbq, perfect for enjoying alfresco dining and stargazing.
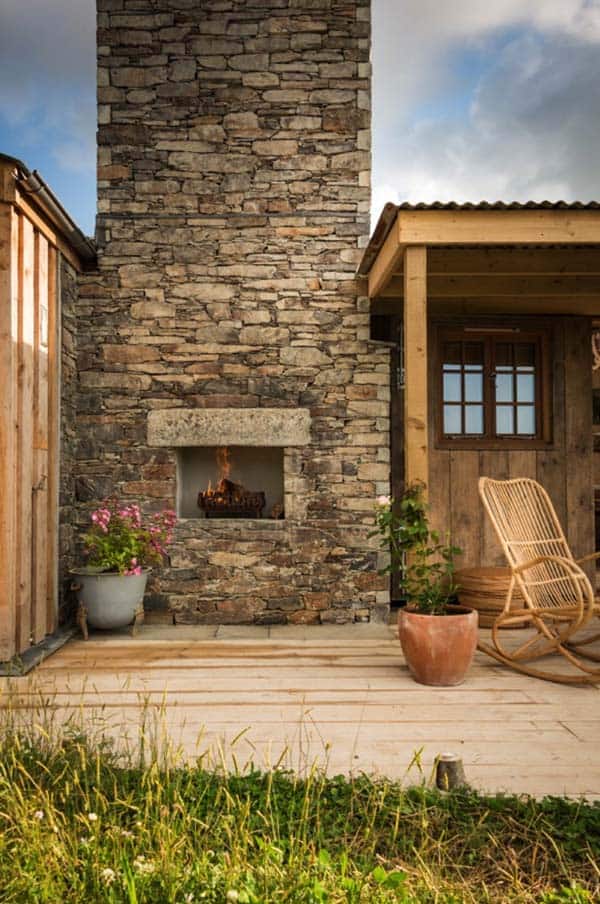





Photos: Courtesy of Unique Home Stays

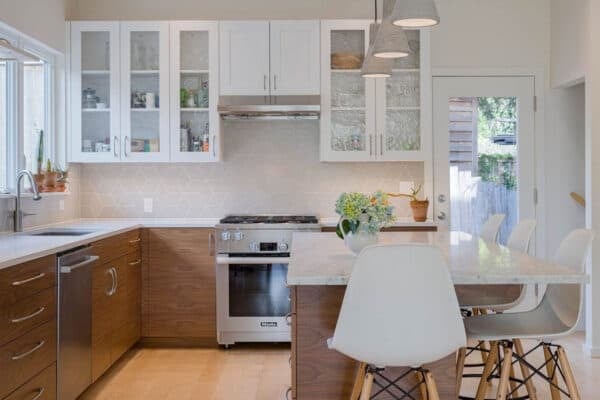
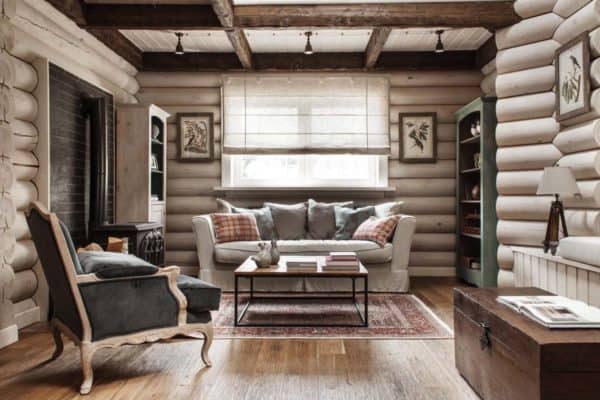
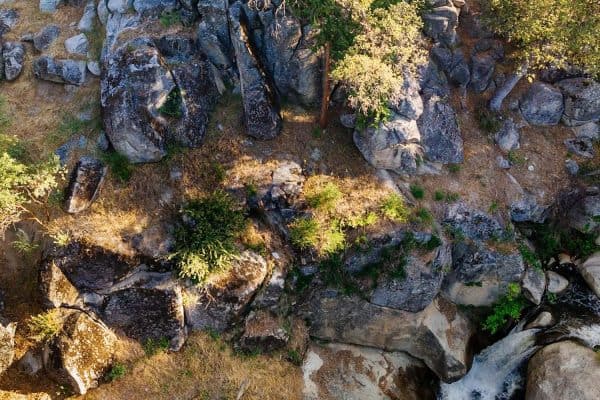

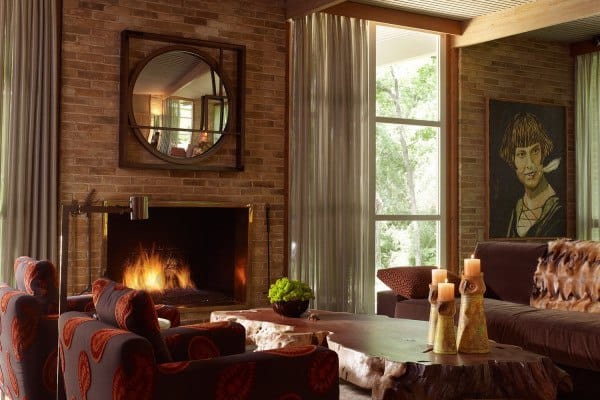

3 comments