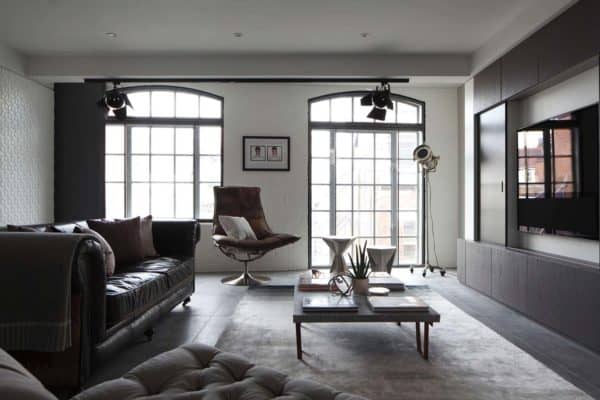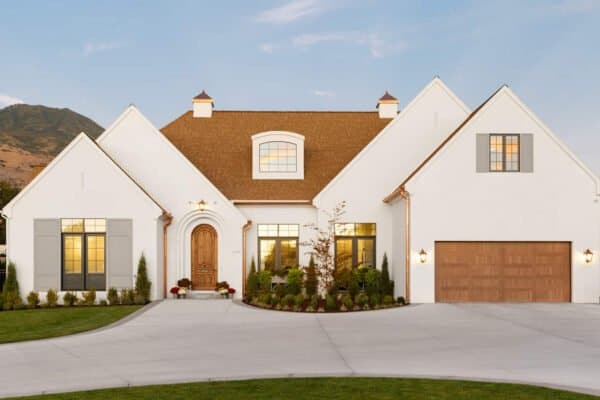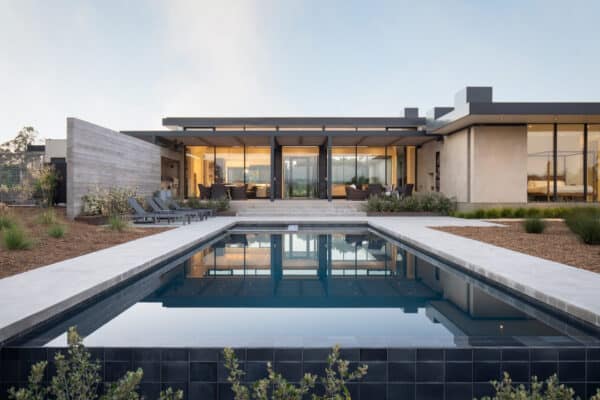
This charming penthouse has been newly renovated to create a bright and airy living space carried out by designer Mario Ruiz, located in Barcelona, Spain. The designer completely changed the distribution of spaces, opening up walls, connecting rooms and widening hallways. Glass doors and windows flood light into spaces, linking the public zones of the living room, kitchen, study and hallway. The decor is comfortable and inviting showcasing character through exclusive pieces and eclectic details that range from industrial to vintage, ethnic and oriental. Original tables in the lounge and kitchen are comprised of reclaimed materials. Rustic nuances throughout the home, along with the factory look and paneled iron doors enhances the aesthetic and creates a harmonious atmosphere. The naturalness of the use of wood throughout most of the living spaces creates an elegance to the home. Sisal mats adds texture and Menorca rural furniture mixed with velvet pieces and lamps from the 50s creates an intriguing mix that is unique and beautiful. The culmination is chromatic harmony brimming with natural light and a rewarding feeling of complete spaciousness.

The color palette evolves around a neutral base of earthy hues, black and mink, mixed with added splashes of color throughout. Taking center stage is the touches of black in the doors and baseboards. The refined details show soul, a delightful mix of objects that infuses life into the home. These include Chinese porcelain, lovely corals, aged mirrors, ethnic carpets, quirky collections and on the walls, photographs taken by the owner from their travels.
If you enjoy perusing architecture from Spain, have a look at some other Barcelona properties we have featured here on 1 Kindesign, such as: Exquisite Barcelona apartment built for book lovers and New York style loft in the heart of Barcelona.










Photos: Nuevo Estilo







0 comments