
Carney Logan Burke Architects designed this lodge house with a beautiful rustic palette, located along the Snake River just north of Jackson, Wyoming. Mature cottonwoods, a beautiful pond, and numerous trickling streams surround this sprawling residential compound. Timber, log, and stone make up the exterior facade of the main residence, which gets its inspiration from the early twentieth-century National Parks lodge architecture.
There are two additional buildings found on the property, which take on a more traditional appeal of the western log structure. The structures consist of a shop/office building and a wine silo. For the shop/office building, the homeowners sought an unusual artistic statement that would speak to the present era while retaining a connection to the rustic tradition of the main lodge house. The wine silo was the final addition to the compound, standing adjacent to the shop.

What We Love: This fabulous rustic lodge house offers a warm and comfortable interior with a spacious and airy layout. There are plenty of customized details throughout that make this home very unique. We are especially loving the idea of the wine silo, adding to the overall beauty of the architecture.
Tell Us: Please share with us what details in this home caught your eye and why in the Comments below!
Note: Love the design of this home? Have a look at the “Related” tags below for more projects that we have showcased here on One Kindesign from Carney Logan Burke Architects’ portfolio.
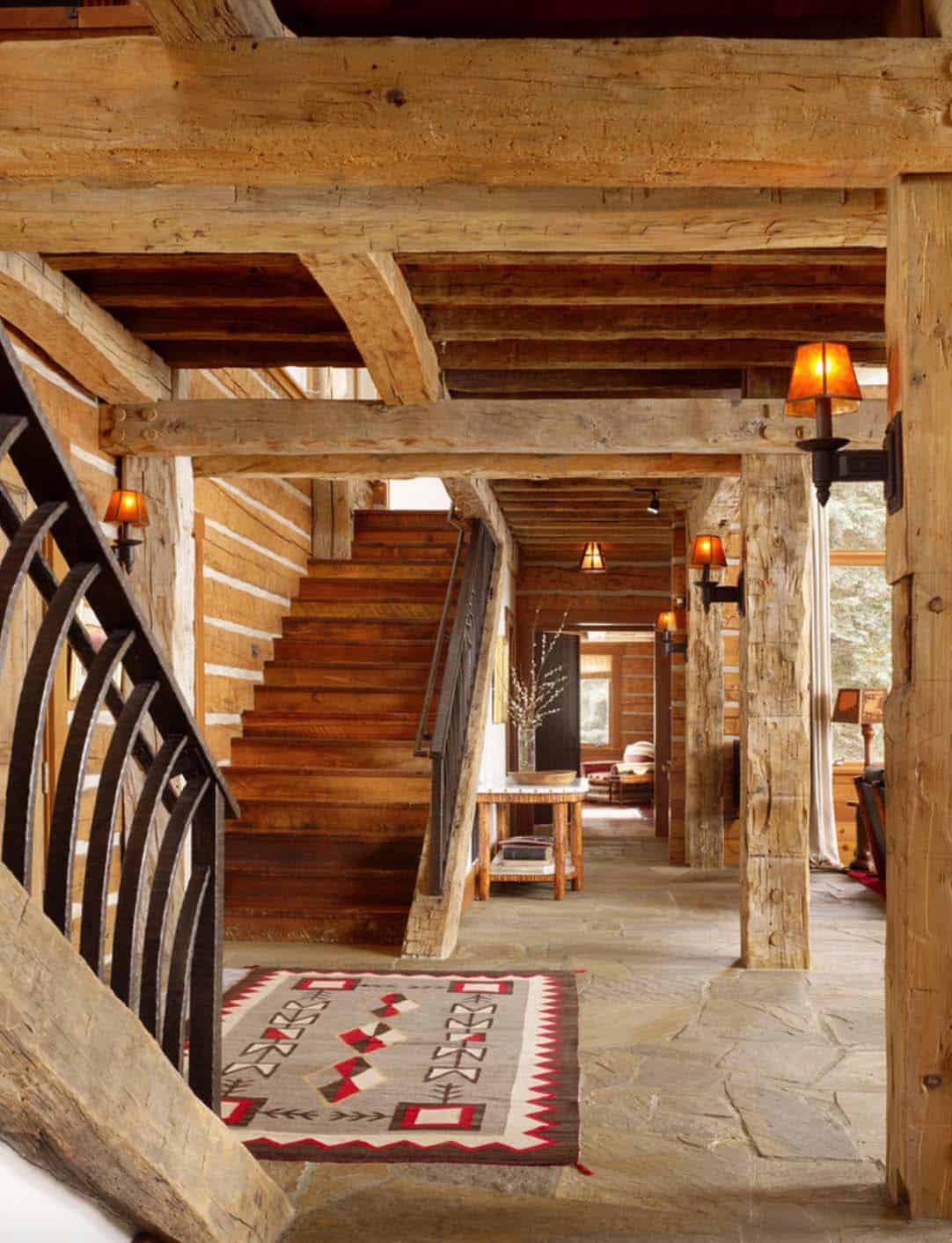
RELATED: Rustic log house gets a dreamy transformation in Jackson Hole






RELATED: 950 Square foot guest cabin in Wyoming immersed in a woodsy setting

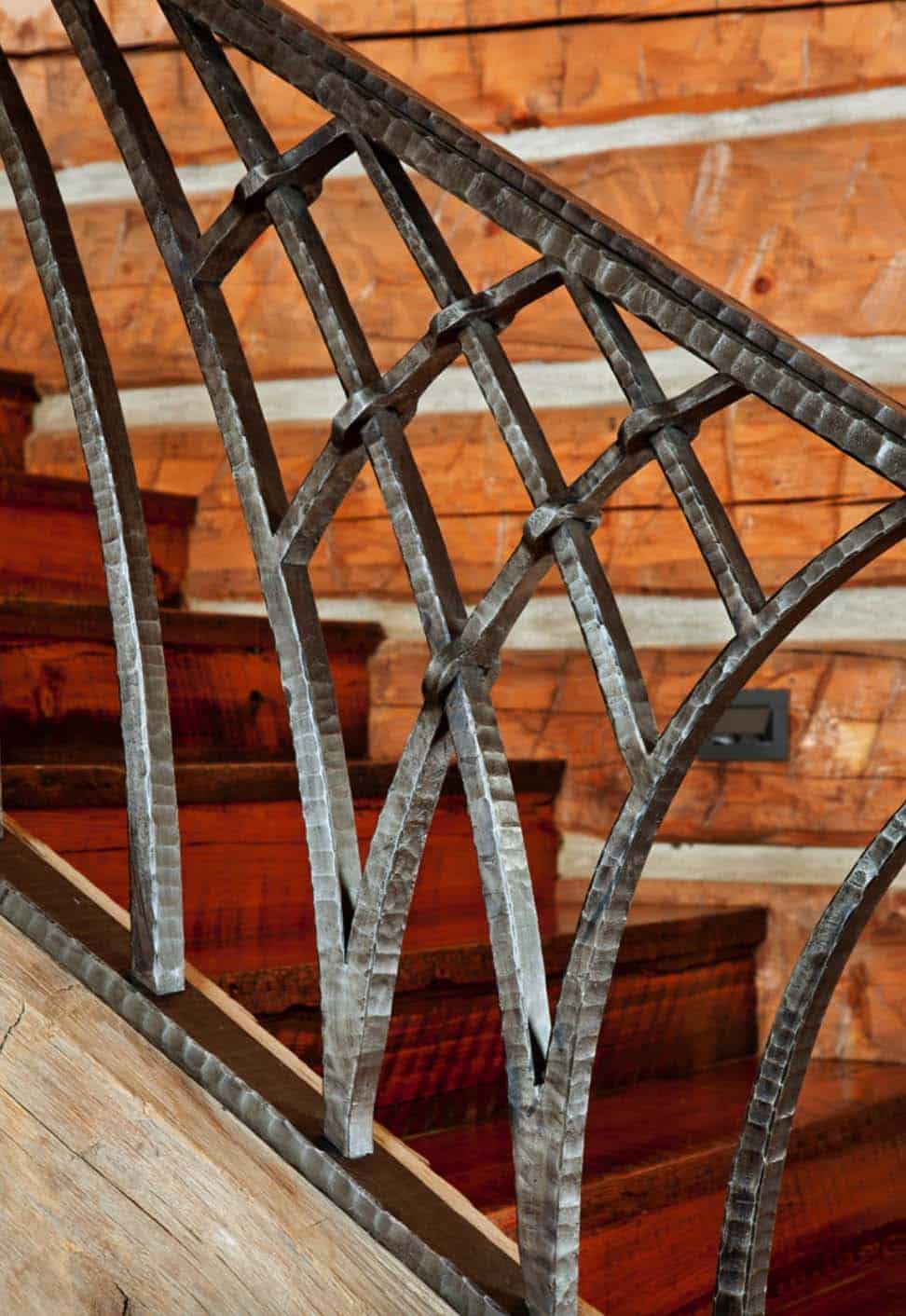
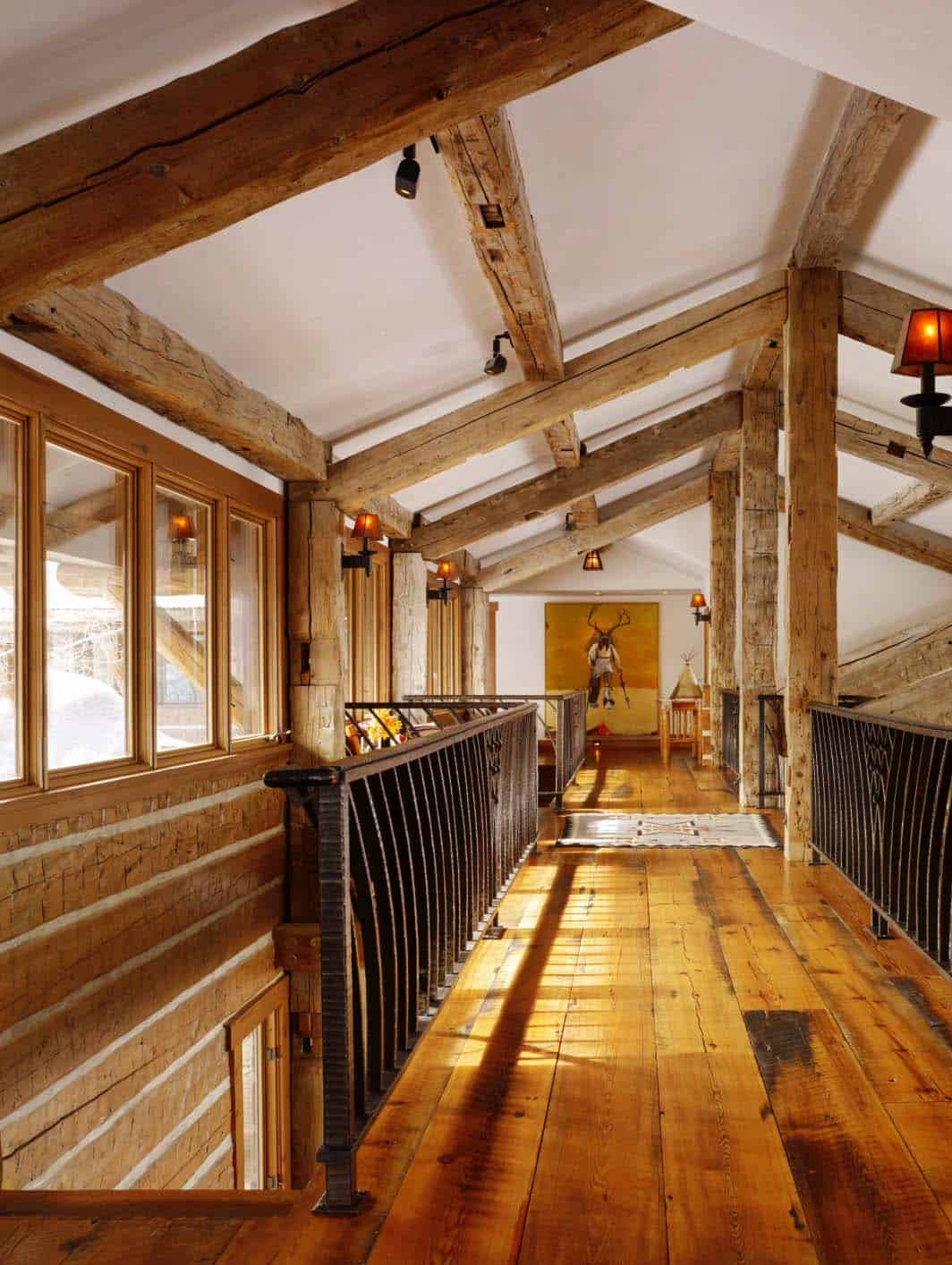
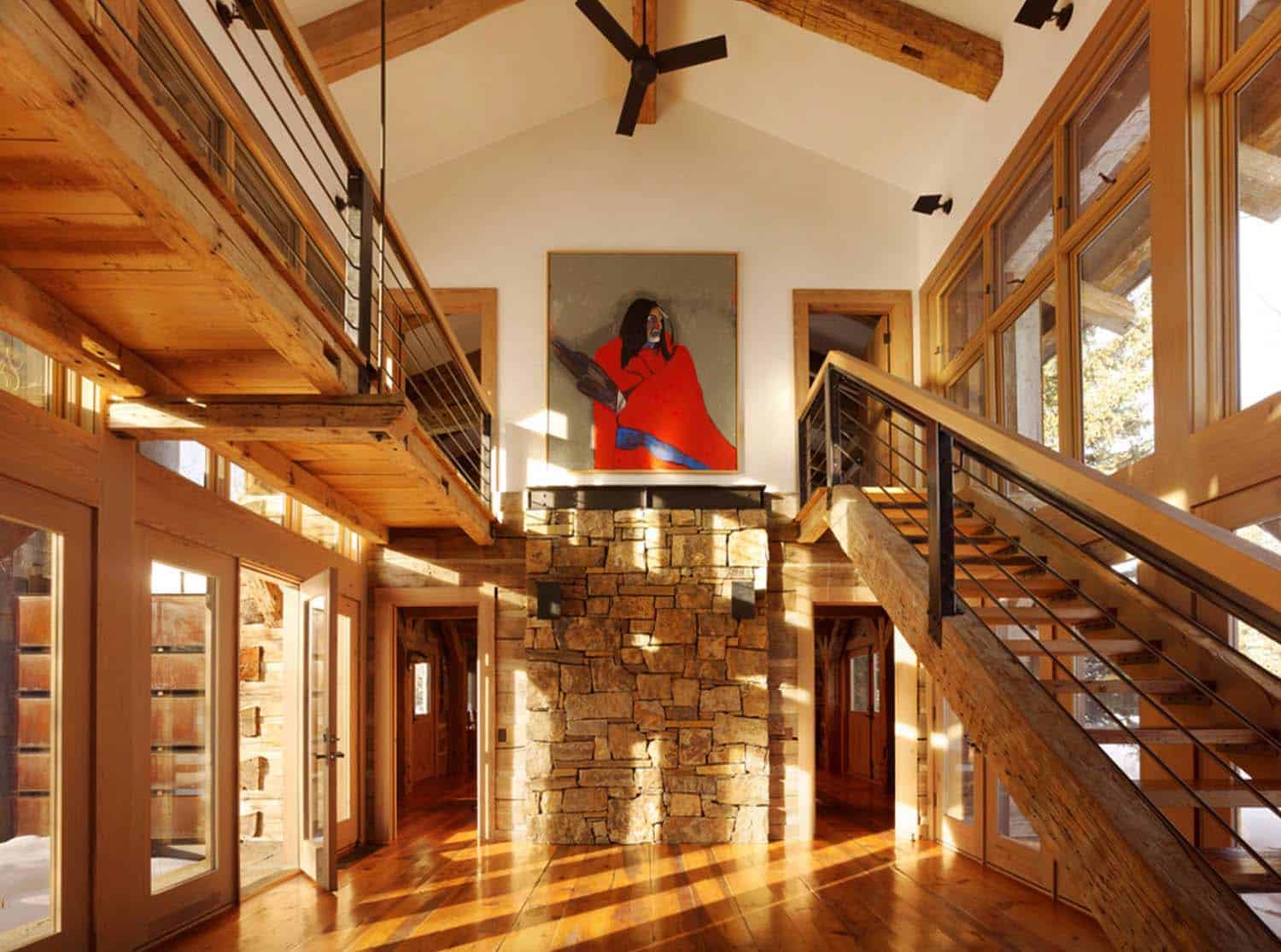


RELATED: Mountain-chic retreat boasts spectacular views in Wyoming
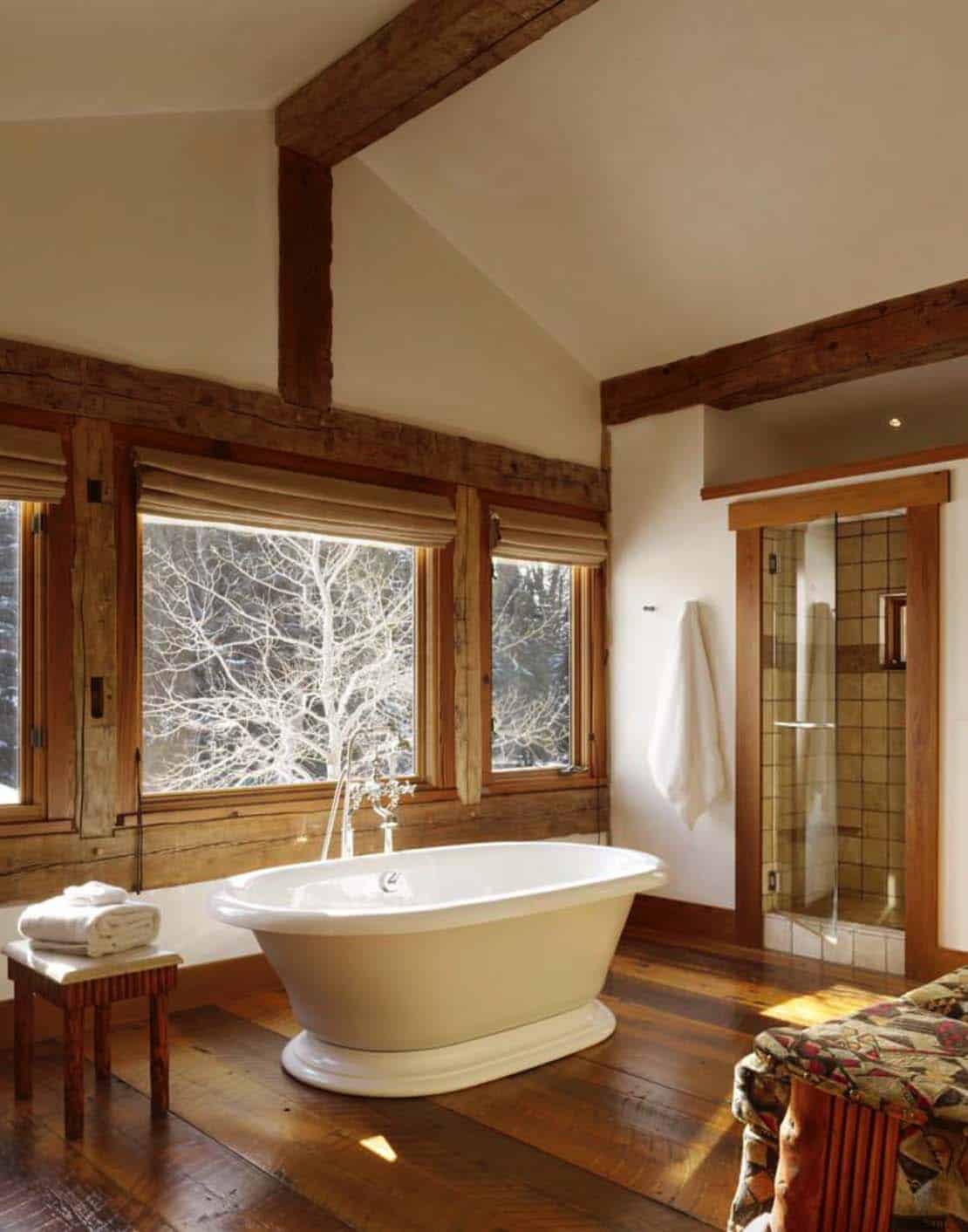

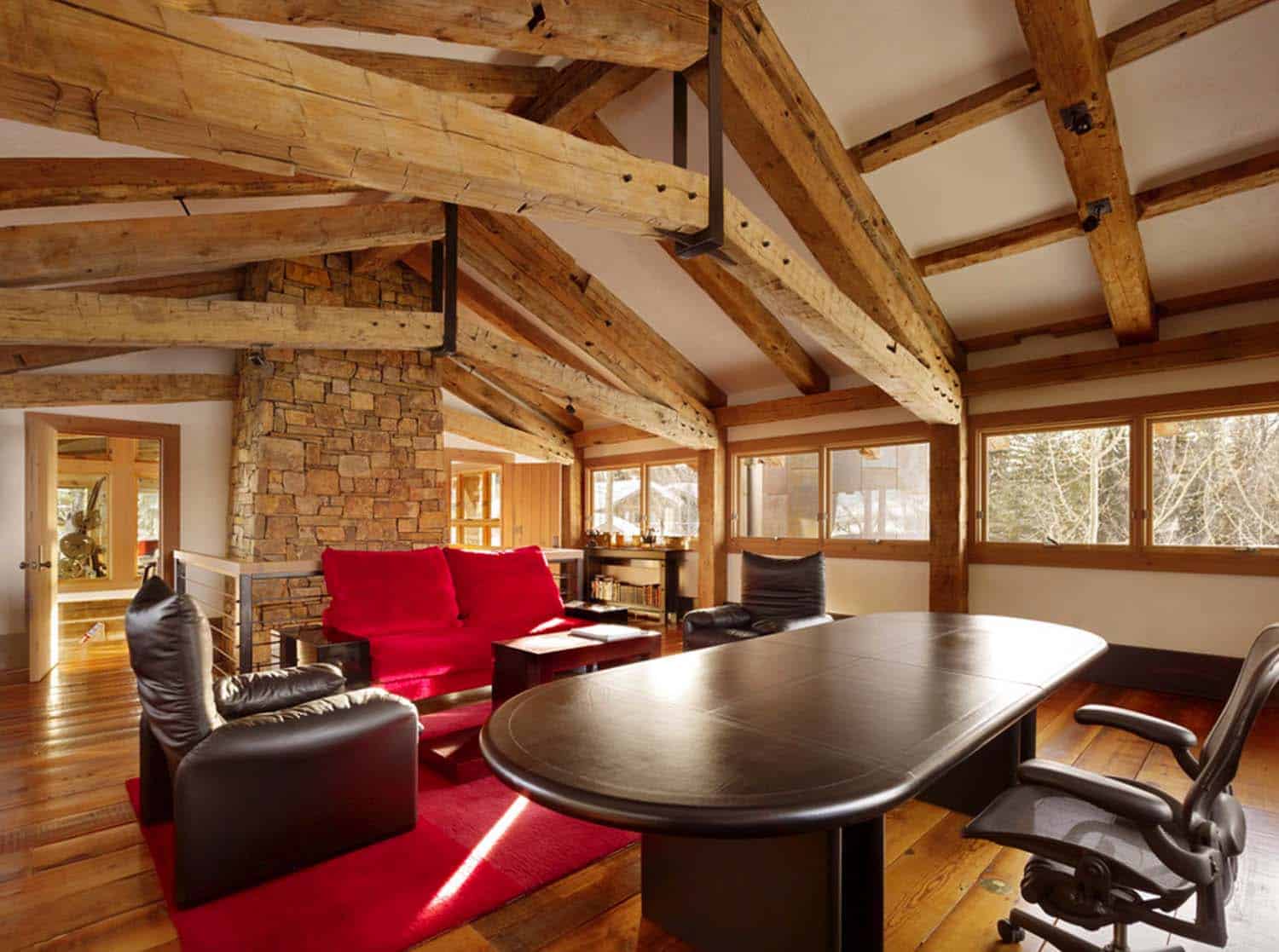
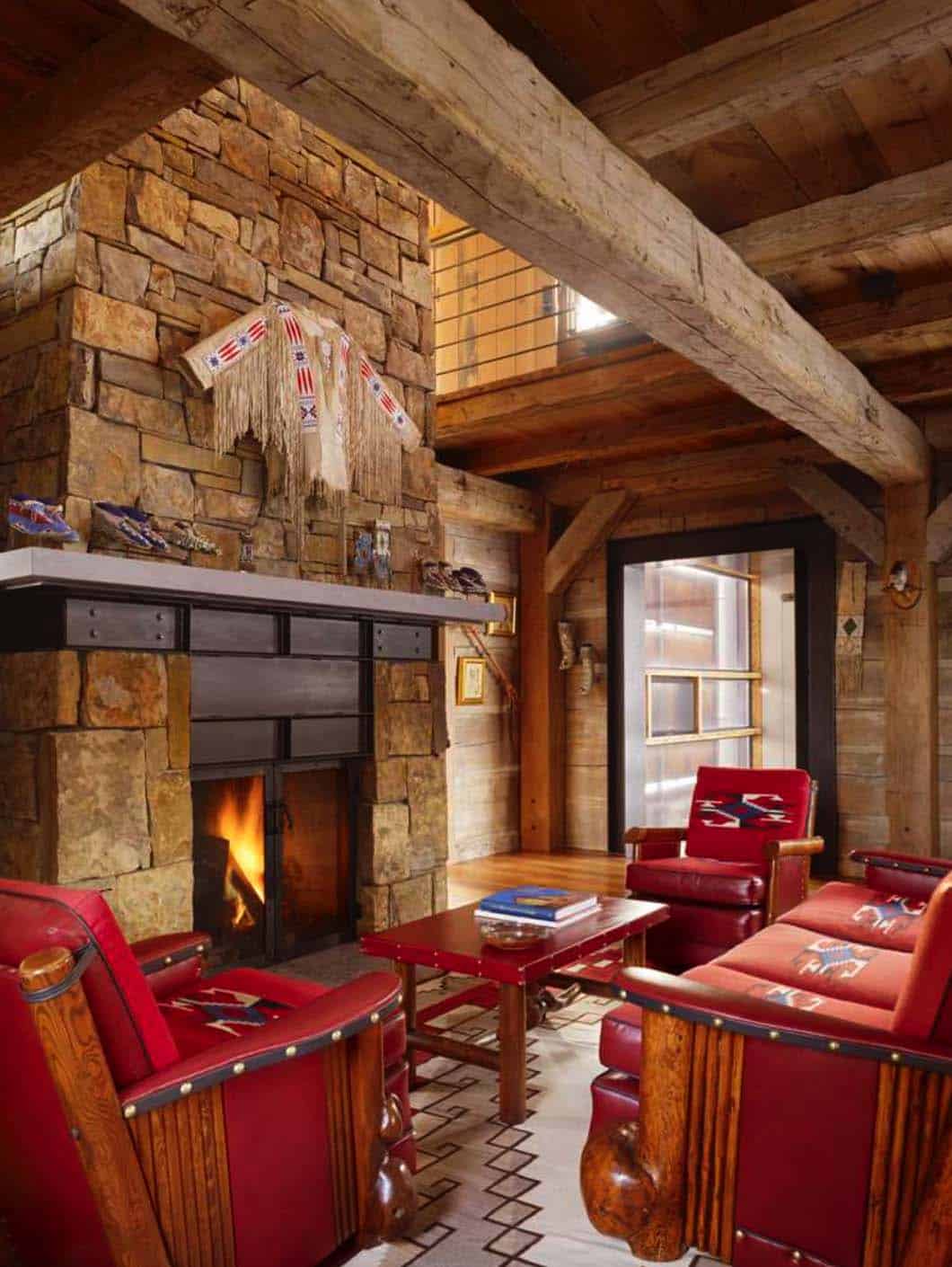

RELATED: Fabulous contemporary dwelling nestled at base of Teton Mountain Range


Above: The compound is situated in the Snake River floodplain. Therefore, a standard wine cellar was not suitable for the building site. Drawing inspiration from agricultural structures, the project team conceptualized the silo form as an alternative, elevated storage solution. To age gracefully and blend with the surrounding buildings and landscape, the structure is clad in oxidized steel plates.

Above: The interior of the wine silo, inspired by a wine cask, features reclaimed fir woodwork and a spiral staircase that leads to hundreds of thoughtfully displayed wine bottles lining the silo’s perimeter. The three-story staircase ascends to the roof, where both the wine collection and views of the natural surroundings can be enjoyed.


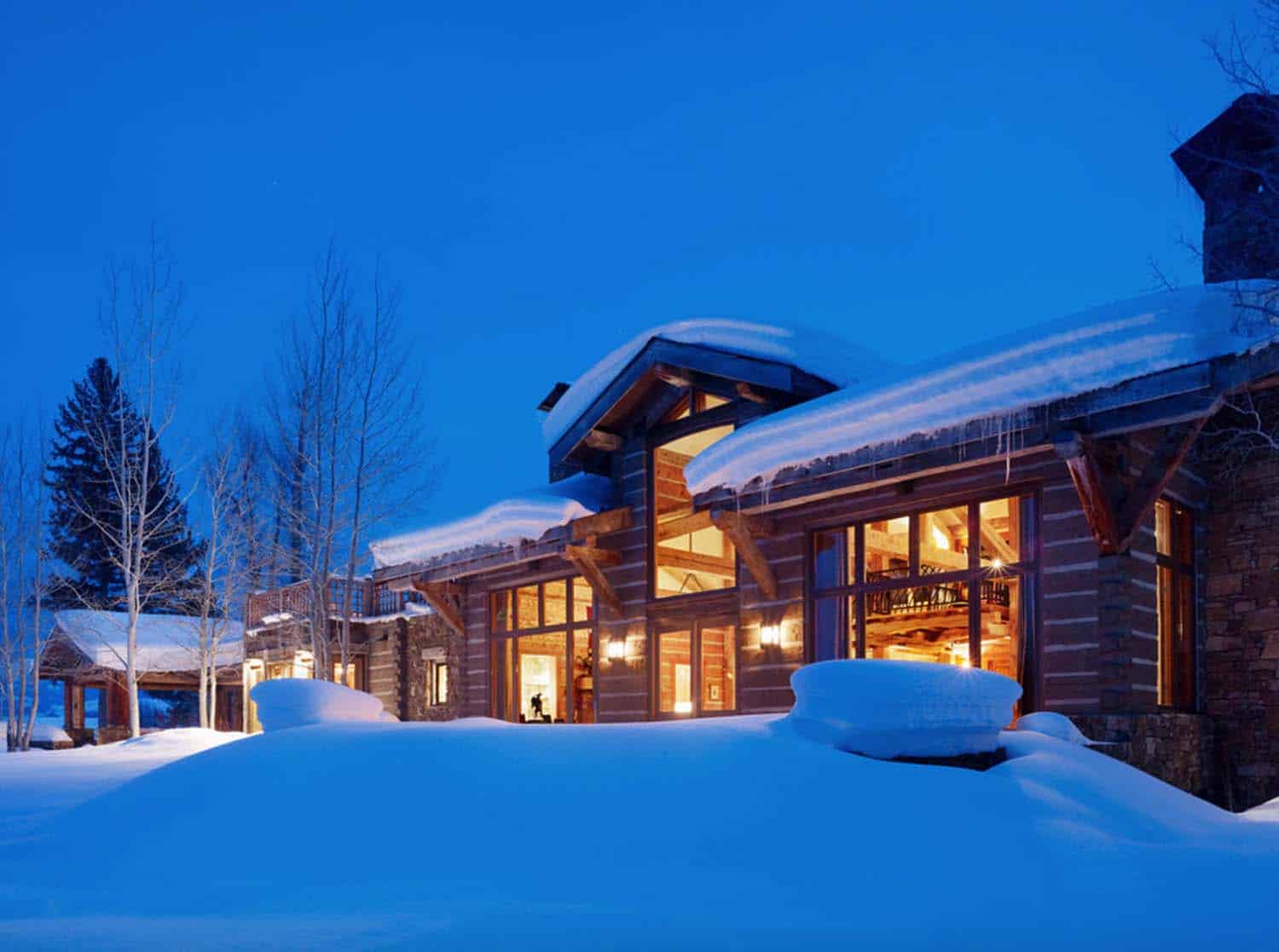

RELATD: Mountain modern luxury home inspired by gorgeous Wyoming landscape


PHOTOGRAPHER Matthew Millman Photography




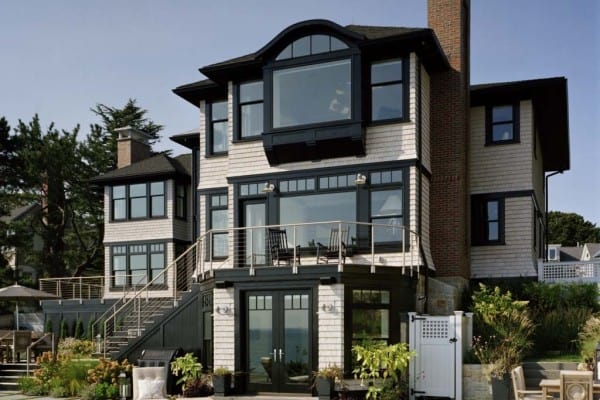

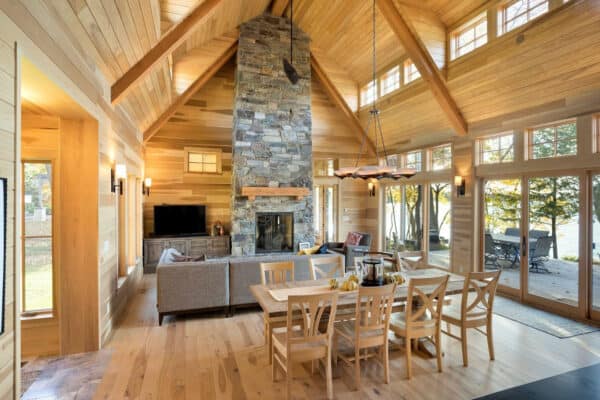

2 comments