
The Canyon Residence was designed by Kevin B Howard Architects to make living in the Sonoran Desert an integrated part of daily life in The Canyons, Catalina Foothills, Tuscon, Arizona. This was accomplished by creating architecture that was part of the landscape and allowing the site to influence form. Rock outcroppings and water shed patterns dictated formal responses and anchored the residence. A juxtaposing of horizontals lines and solid masses complement the vertical nature of the saguaro cacti. The entry steps up in time with the hillside meeting the main floor where it rests, bridging the ephemeral wash below.


The residence spans across a wash preserving the existing water shed patterns. The entry walk was designed to raise guests up out of the site along this wash. The main living space is located immediately beyond the entrance, providing a striking mountain panorama from the northeast- facing wall of glass. In addition to the site integration, materials were chosen not to contrast with the site, but instead compliment its beauty.

The entry bridge, looking back over the expansive desert views.

The unique qualities of the site demanded an organically designed residence. The design grew out of site integration and minimal impact. By specifying materials and colors contextual to the southwest, the final design created a home that is both timeless and complimentary to its surroundings.



The living room opens to the edge of the Coronado National Forest. The boundary between interior and exterior is blurred by the continuation of the tongue and groove ceiling finish.








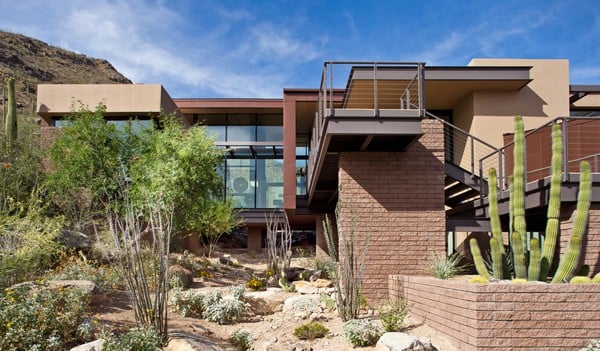






There are 72 Solar PV panels installed on the roof. The first full month of Solar PV production showed 115% above the original estimated amounts. This is due to the slope of the roof being optimized for spring and summer solar orientation.
Photos: Dominique Vorillon Photography


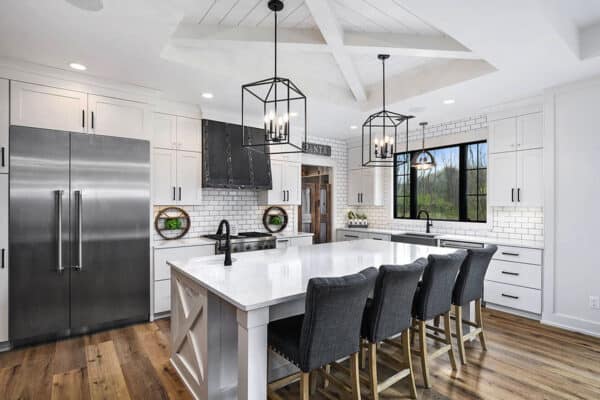
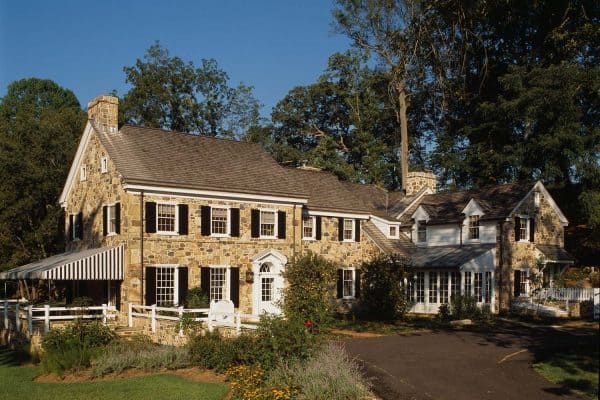
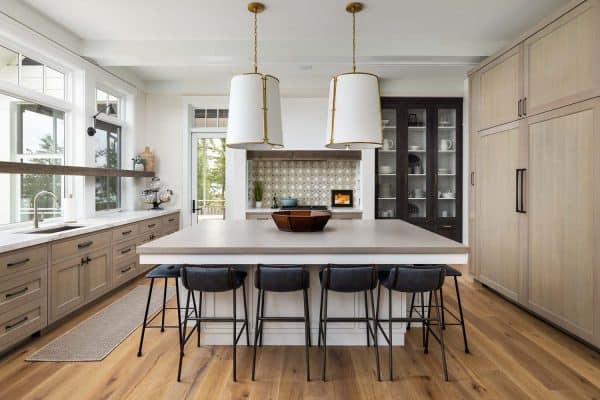
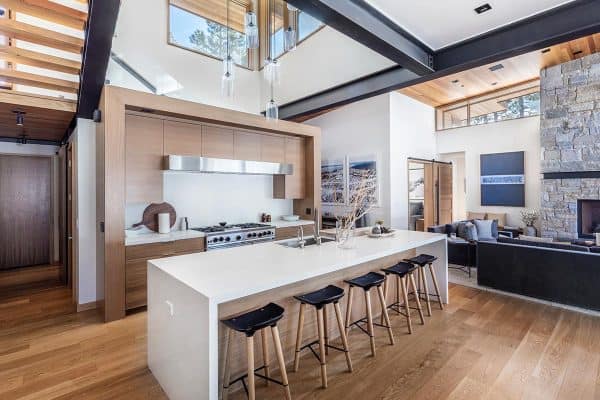
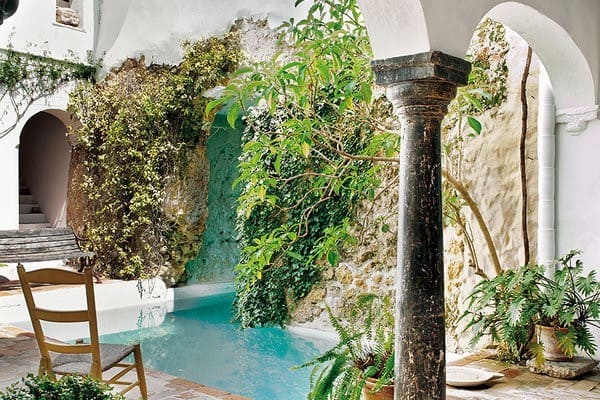

0 comments