
Sunrise Vista is a contemporary renovation by Coop 15 Architecture to create a new and spacious family home, situated in the Sand Point Country Club community of Seattle, Washington. This project was the renovation of a structurally sound 1950’s home. The owners sought to capture views of mountains and lake with a new second story, along with a complete rethinking of the plan.

Basement walls and three fireplaces were saved, along with the main floor deck. The new second story provides a master suite, and professional home office for him. A small office for her is on the main floor, near three children’s bedrooms. The oldest daughter is in college; her room also functions as a guest bedroom.

A second guest room, plus another bath, is in the lower level, along with a media/playroom and an exercise room. The original carport is down there, too, and just inside there is room for the family to remove shoes, hang up coats, and drop their stuff.

The focal point of the home is the flowing living/dining/family/kitchen/terrace area. The living room may be separated via a large rolling door. Pocketing, sliding glass doors open the family and dining area to the terrace, with the original outdoor fireplace/barbeque. When slid into adjacent wall pockets, the combined opening is 28 feet wide.

The design is primarily about the plan, and therefore about the people who live in the home. The palette of materials—original Roman brick, fiber-cement planks, bamboo composite decking, PVC roof (most of it is a green roof), and aluminum windows and doors were selected for minimal maintenance and a restrained aesthetic.


In the great room, sliding, pocketing doors disappear into walls, creating a 28 foot opening to a private, intimately scaled courtyard with the original fireplace and a translucent roof, encouraging outdoor living.













The second story roofline of the master suite tilts up to the sunrise. Other roofs are completely “green” and maintain a low profile.









Photos: Courtesy of Coop 15 Architecture


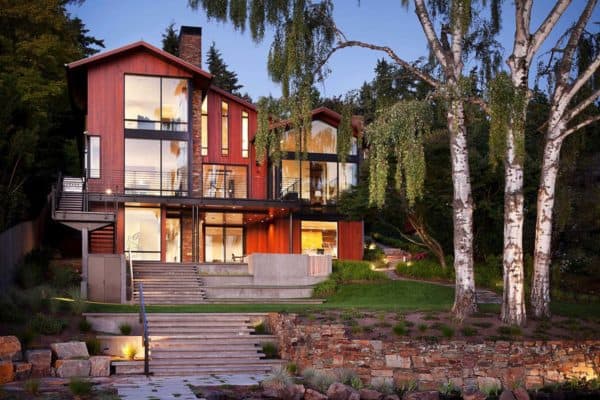
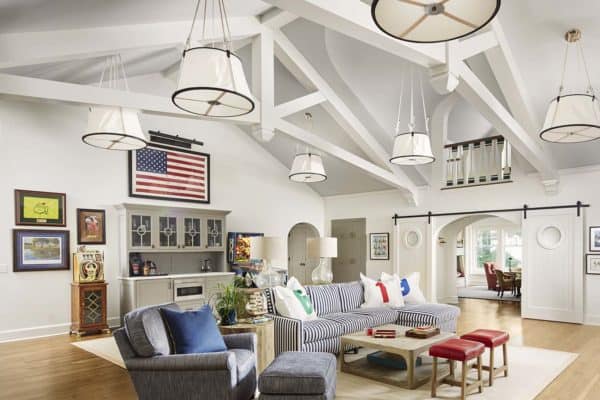
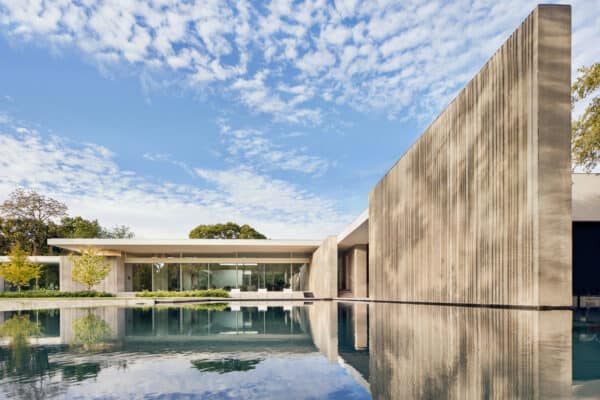
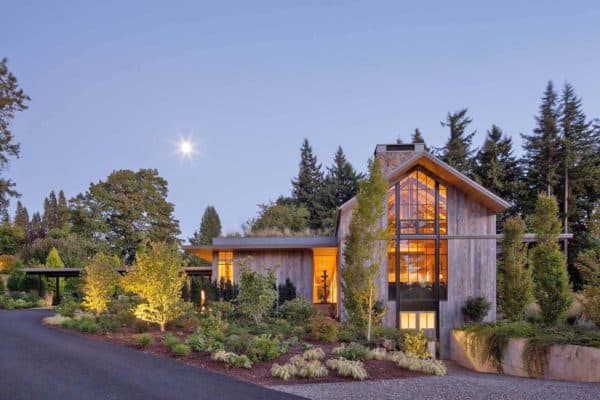
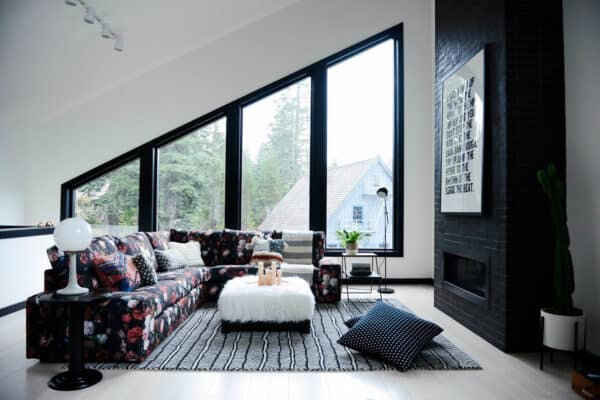

1 comment