
When designing your home and you have limited space, a clever strategy would be to annex the unused space to house a space-saving kitchen under the stairs. Creating a small kitchen that is functional can take some real design ingenuity. Adding the kitchen to the dead space under your staircase is no exception! Trying to make the kitchen fit under the stairs adds a whole new layer of complexity to the design scheme when laying outs its functions. You need to decide what goes under the lowest part of the stair tread and what part of the kitchen needs the coveted space with the most generous headroom.
Depending on space, the kitchen can be designed as a linear single wall of cabinets with all of the appliances fitting in. If there is more space, an island can be added across, even a rolling island if your kitchen is more compact and needs to be moved to create space when not in use. Fitting everything in can be a huge undertaking, so we have compiled numerous examples of how you can make your design work depending on the layout of your home. Here’s a roundup of kitchens that maximize below-stairs space.
Do you see a kitchen under the stair as a great way to squeeze into an underused space or do you see it as rendering the kitchen unusable? Leave us your thoughts in the comments below!
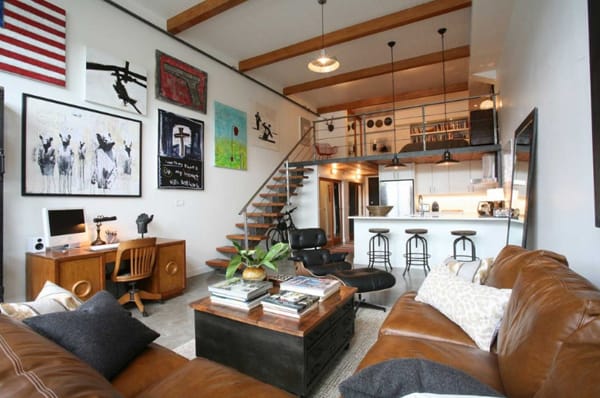
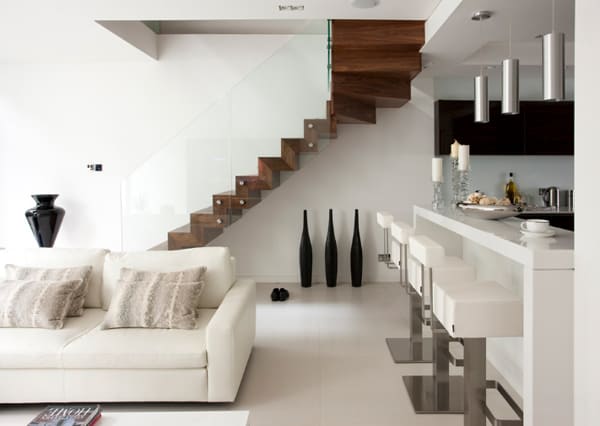
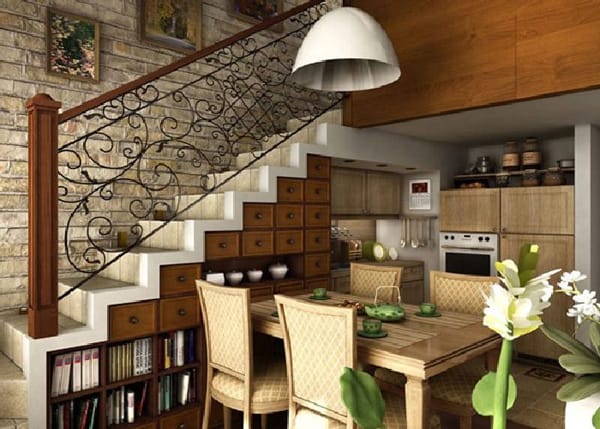

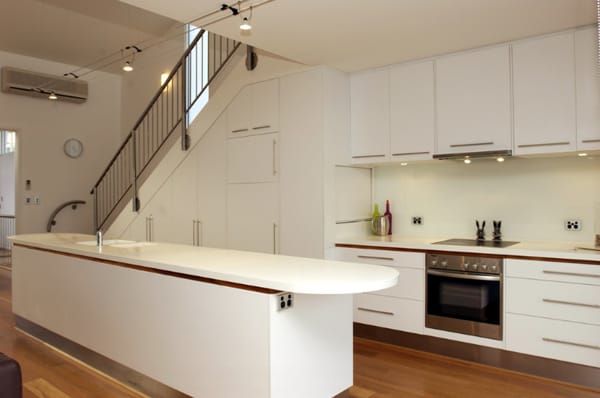
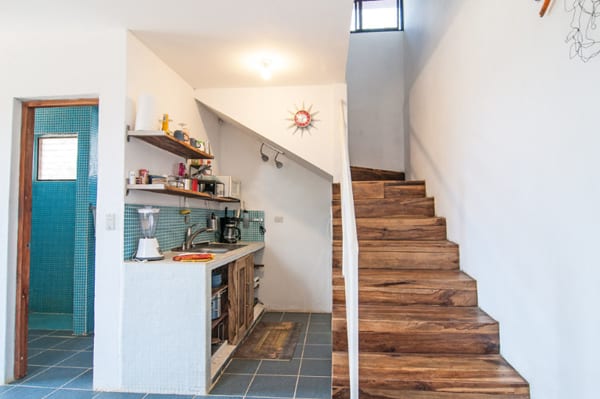
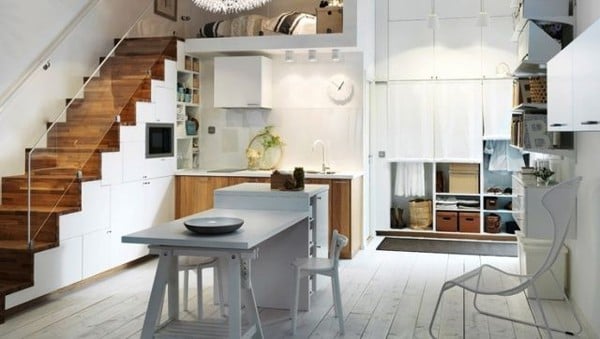
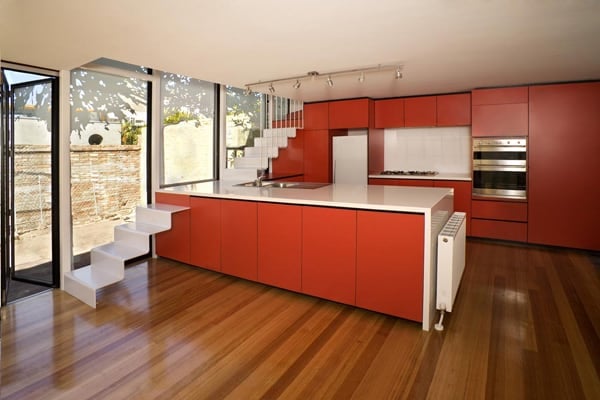
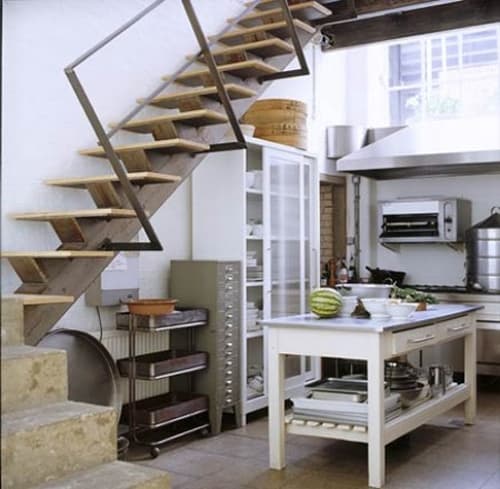
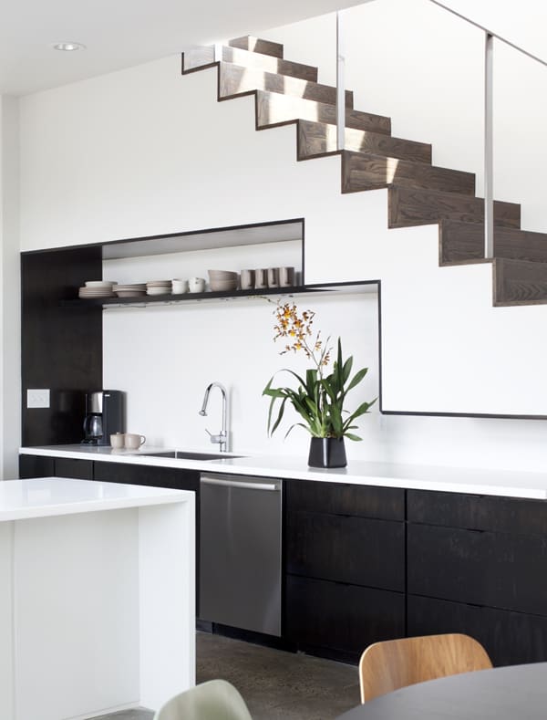
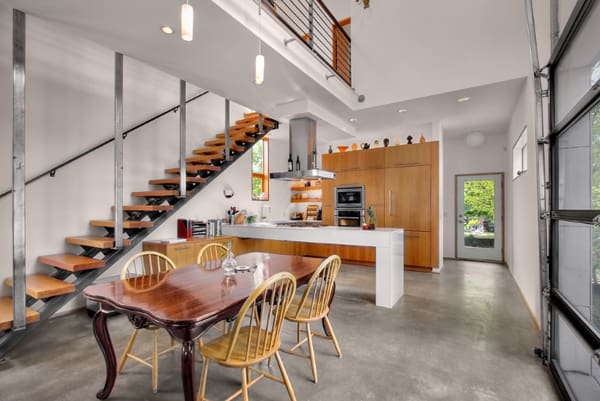
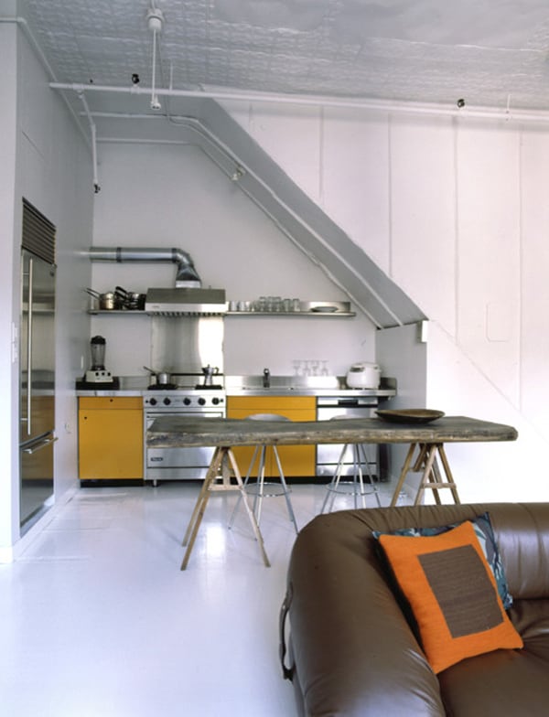



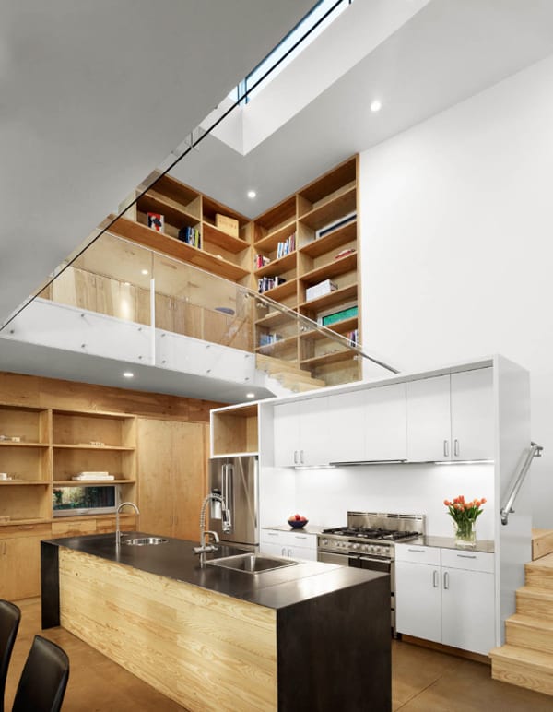

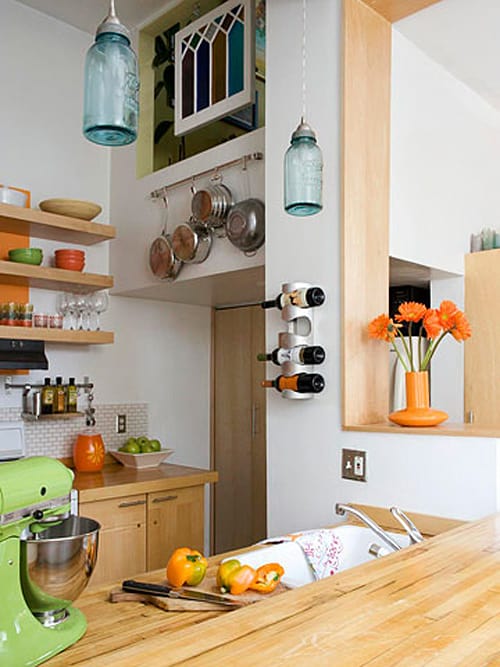
For a small kitchen, it’s important to maximize the area you have. This 9×9-foot kitchen takes full advantage of its small square footage by using open shelving on once-bare walls, creating a nook under the home’s stairs to tuck the refrigerator into, and turning the refrigerator’s former corner location into a much-needed pantry.
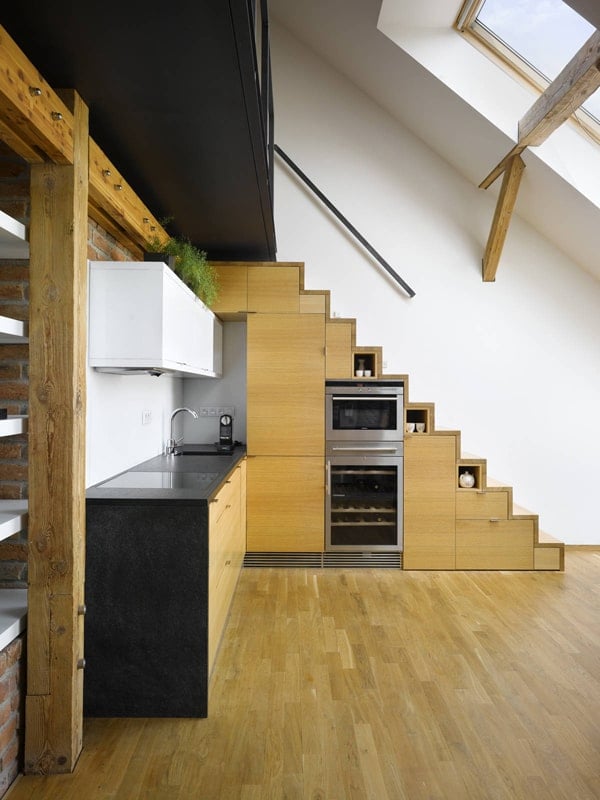















The stairs in this East Harlem, New York townhouse take you from the kitchen to the library, but the tiled space underneath is the perfect cooking niche.




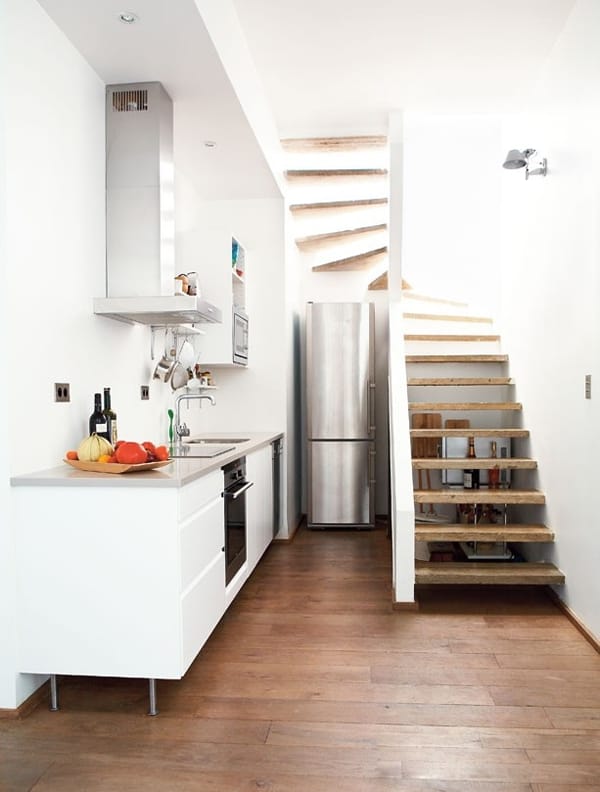







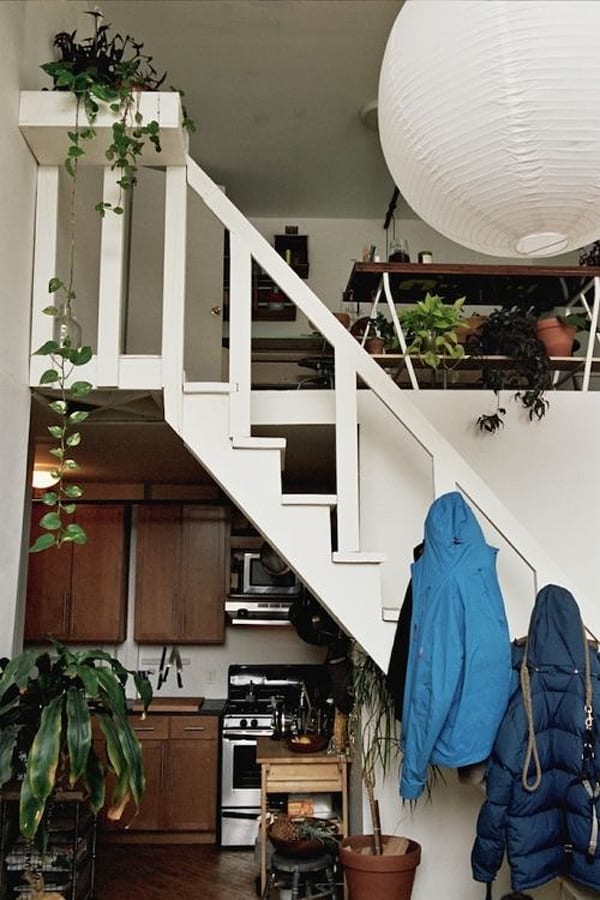








Photo Sources: 1. Thom Filicia, 2. Antique Market, 3. Elite Metalcraft Co, 4. Pinterest, 5. Gelotte Hommas Architecture, 6. Allan Carter Cabinetmaking, 7. Louise Lakier Photography, 8. Pinterest, 9. Andrew Maynard Architects, 10. Beach Studios, 11. Herron Horton Architects, 12. Stephenson Design Collective, 13. Loadingdock5 Architecture, 14. Bo Bedre, 15. Log Home, 16. Ekaterina Voronova Architecture & Design, 17. Baldridge Architects, 18. Phase2 Builders, 19. Better Homes & Gardens, 20. Dalibor Hlavacek, 21. Maxwan Architects, 22. Linea Studio, 23. Pinterest, 24. NEFF of Chicago Custom Cabinetry and Design Studio, 25. John Hummel & Associates Custom Builders, 26. Alper Architect, 27. Pinterest, 28. Resort Custom Homes, 29. Luxurious Living Studio, 30. Boutique Homes, 31. Pinterest, 32. Poore & Co, 33. HINGE Works, 34. NY Mag, 35. Pinterest, 36. Patrick Ahearn Architect, 37. RAD Design, 38. Pinterest, 39. Residence Magazine, 40. Alvhem Makleri, 41. WORKSTEAD, 42. Pinterest, 43. Wanda Ely Architect, 44. Inform Interiors, 45. Pinterest, 46. Wealden Times, 47. Brian W. Ferry, 48. Pinterest, 49. RS3 DESIGNS, 50. Dungan Nequette Architects, 51. Pinterest, 52. Manchester Architects, 53. Nautilus Architects, 54. Skona Hem, 55. Pinterest



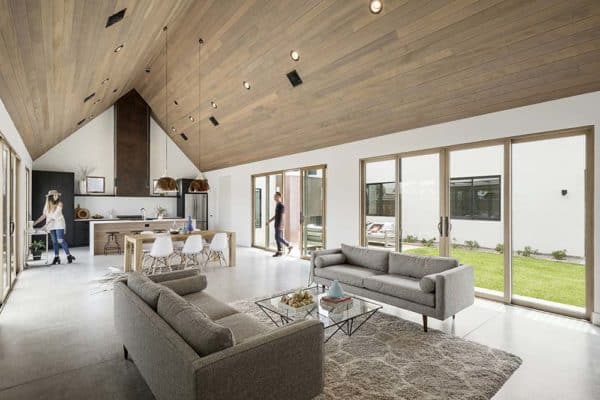
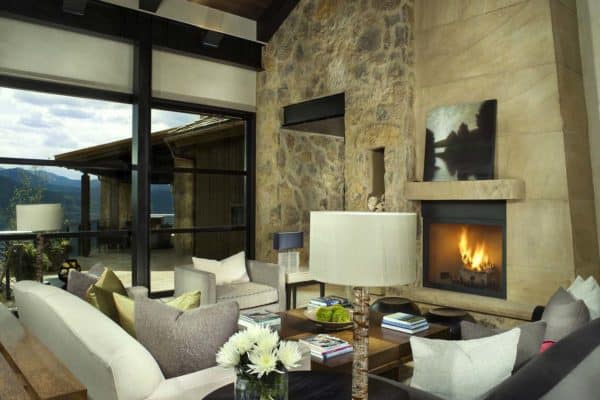
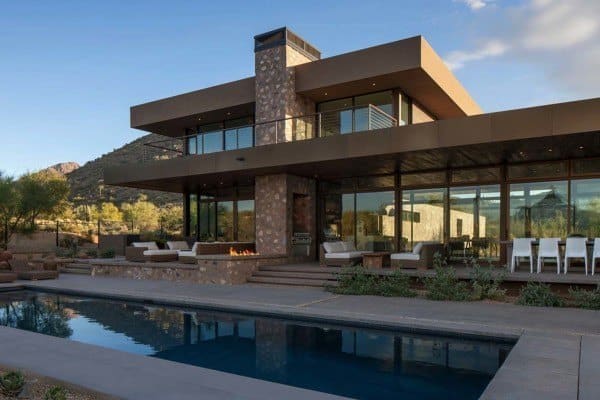

0 comments