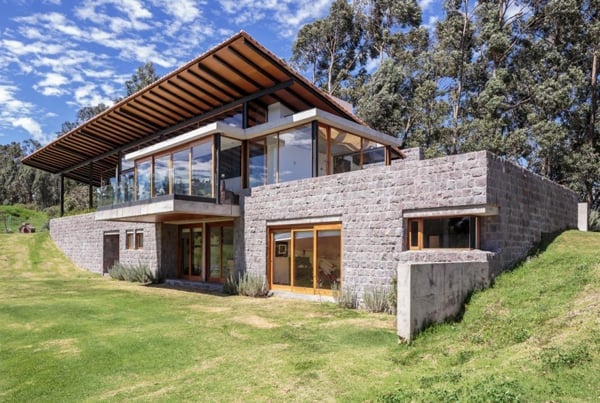
This modern residence was designed by Quito based architectural firm Diez + Muller Arquitectos, located in Valle de los Chillos, Cuenca Canton, Ecuador. The home was completed in 2012, comprised of 5,920 square feet of living space with a contemporary exterior facade composed of stone and glass which contracts ascetically with its traditional rustic interior design.
The design of this house arises from previous research and understanding of the regional architecture of the Ecuadorian highlands, and how it engages with a modern system through understanding the place, tectonics and space of each, creating a tension between the two systems.
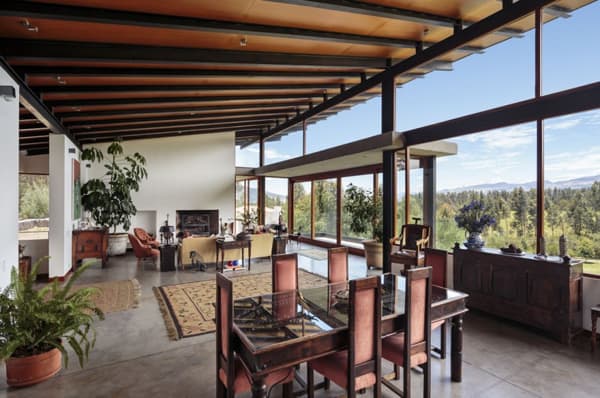
First are the traditional architectural and spatial elements, such as the courtyard, the wall, porch and slope. At the same time, the open plan and the continuous space are modernist concepts contrasted with the elements previously mentioned. The material palette includes local stone, wood and tile as local or endemic materials, and exposed concrete, steel and glass as modern materials. This mix not only expresses a formal idea, but also a structural and constructive idea that reinforces the argument.
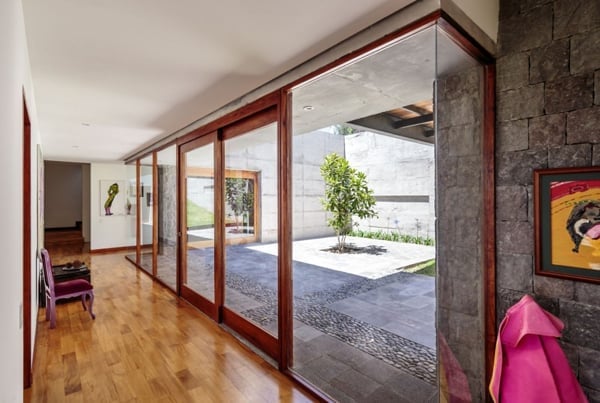
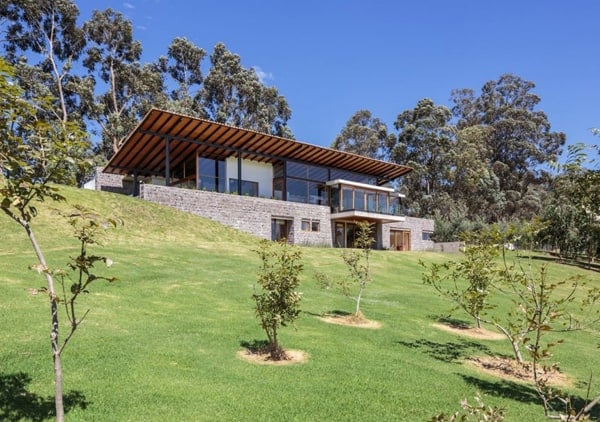
In an area of approximately 2 hectares with a steep slope, this modern residence is implanted in the highest part of the site, with a privileged view. In plan, the house is designed linearly, taking advantage of the views from every room. The design in section becomes important, access is from the upper level of the site to the social area, kitchen and terrace. The most private areas and bedrooms are on the lower floor.
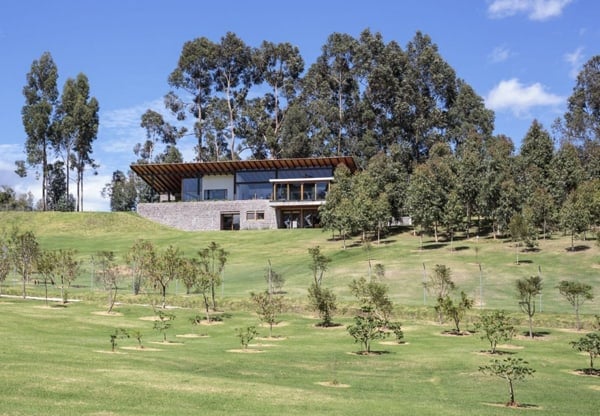
The house is stratified into two zones: the stone base and glass box on top. The base is a stone bearing wall, where private areas are distributed. This base, true to its characteristics, is the support of the house on the ground, and contains the excavated soil for its settlement. It comes into view in full from certain viewpoints, while from others it is half-buried and seems to arise.
At the back and at the entrance of the house, a large cut in the ground generates a submerged courtyard which serves mainly to illuminate and ventilate the bedroom areas on the ground floor. At the same time, it becomes one of the most important areas of reference of the house. It is contained by an exposed concrete wall, contrasting with the stone wall, thus creating tensions between the two systems.
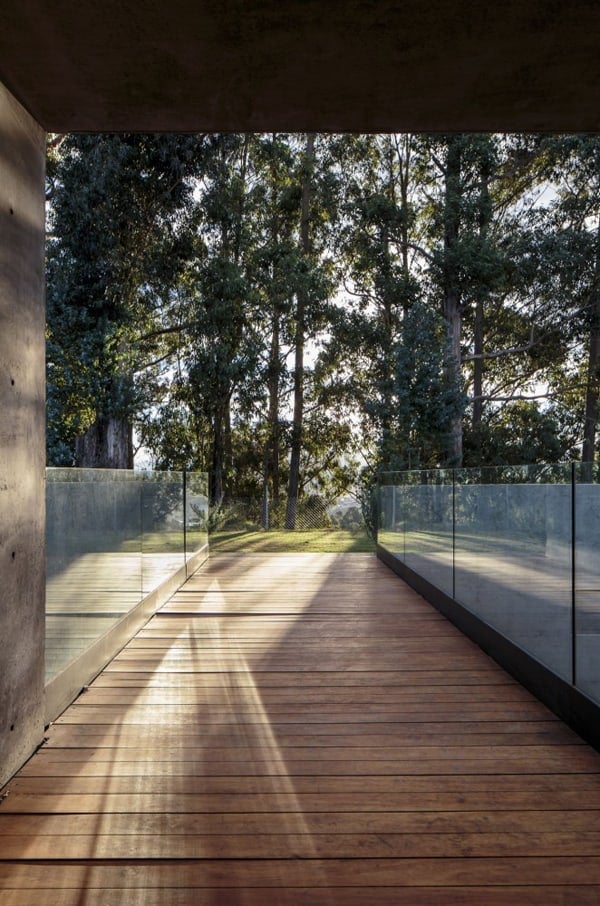
The arrival to the house is through a steel and glass bridge that intersects with the stone wall, and opens the space to a large steel and glass nave that contains the social areas of the house on the upper floor. On this nave rests a traditional mud tile roof.
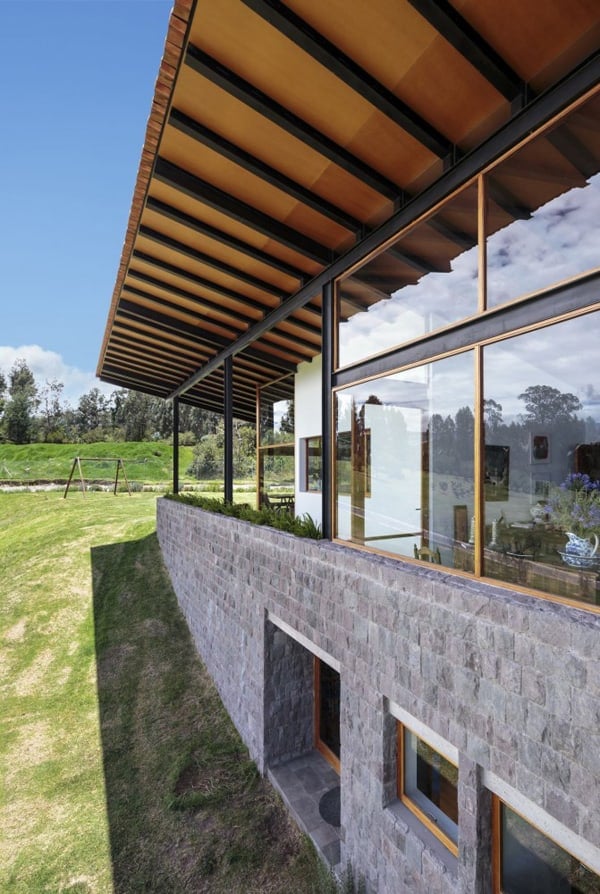
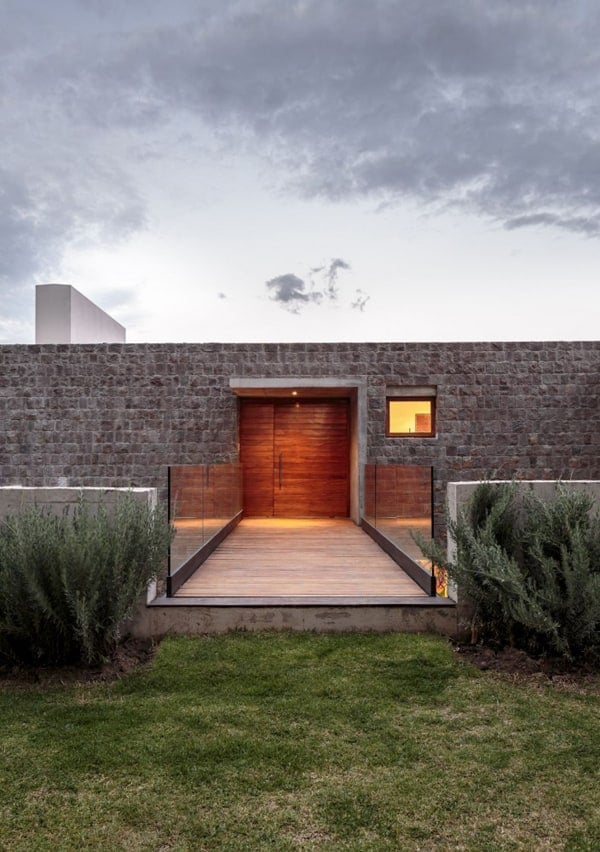
Finally, the finishes of the house are simple materials like concrete and wood on floors, concrete walls, wood deck, etc.. The lightness of the glass top volume is even more evident at night when artificial light exposes its permeability and the great nave of the roof, which is juxtaposed with the monolithic volume of the base on which it rests.
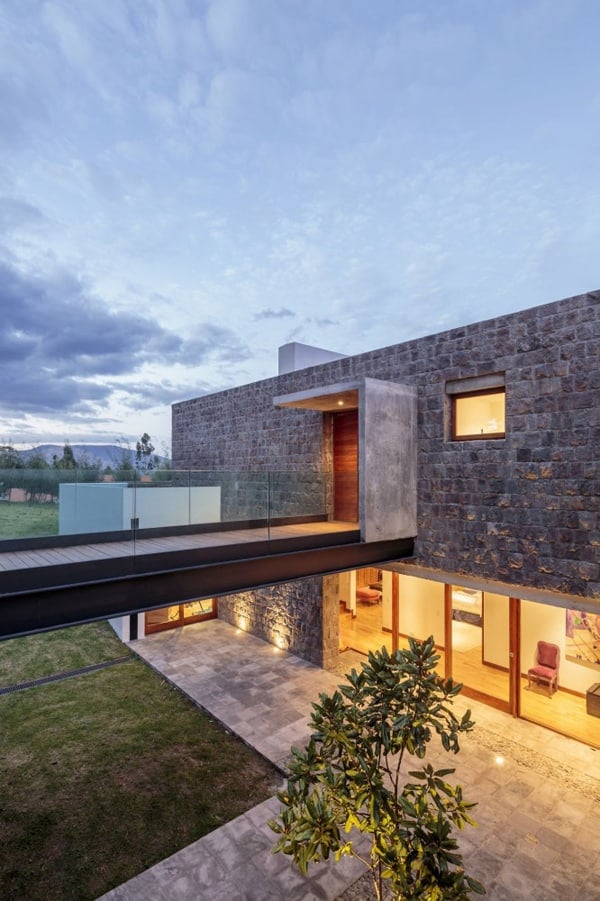
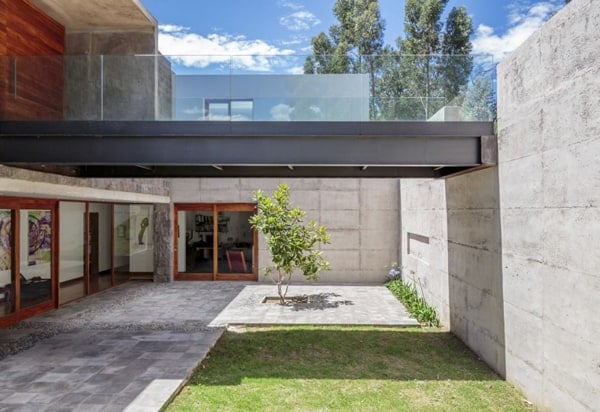
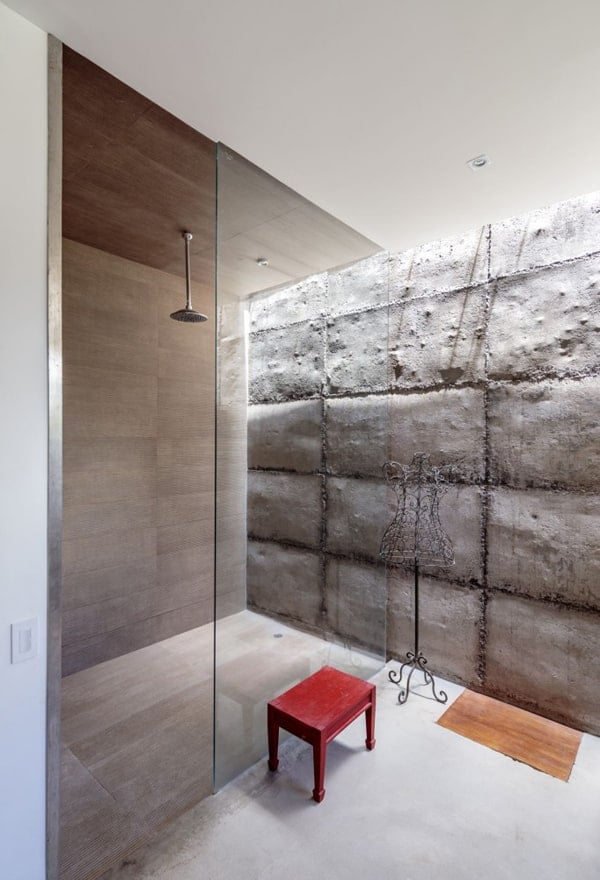
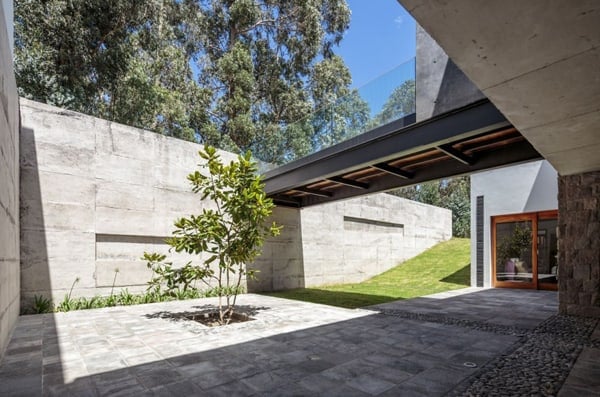
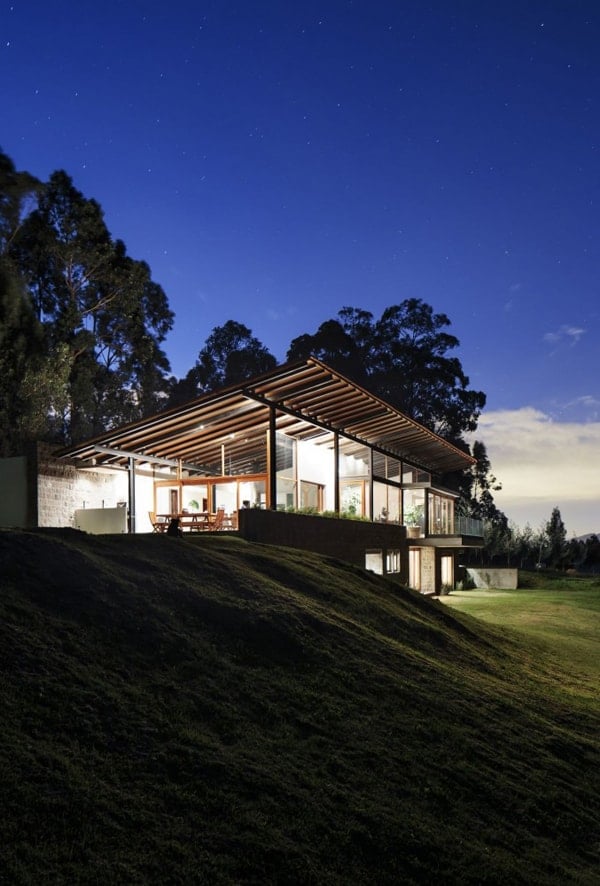
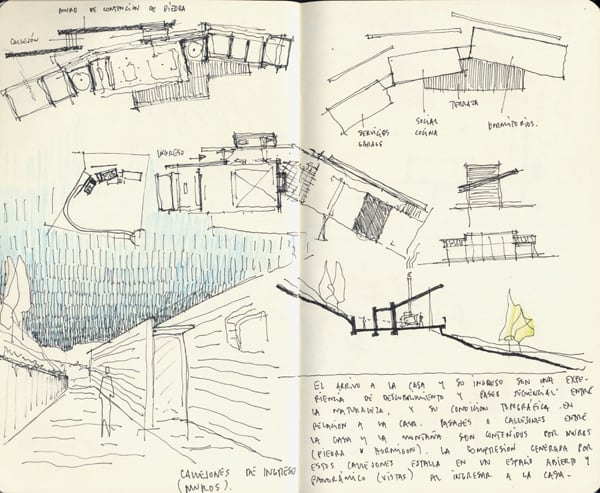
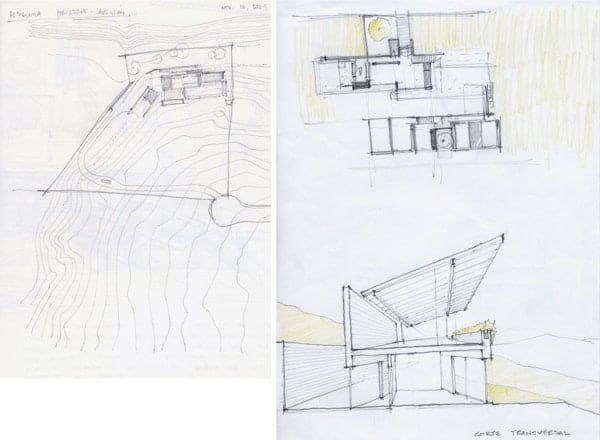



Photos: Sebastían Crespo Camacho


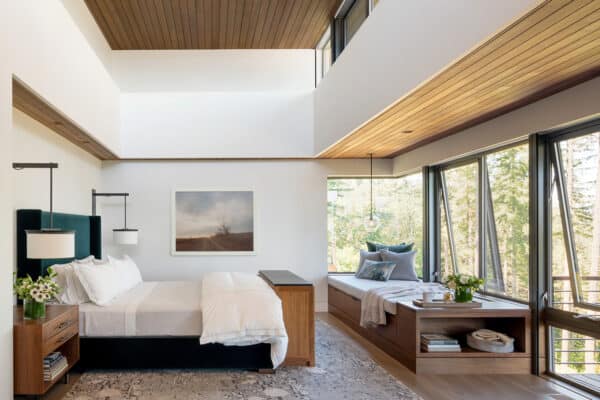

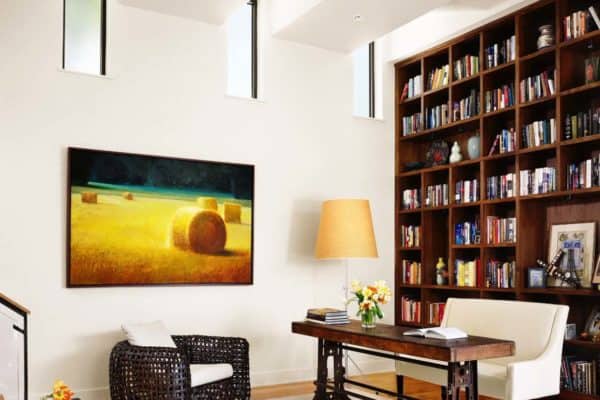
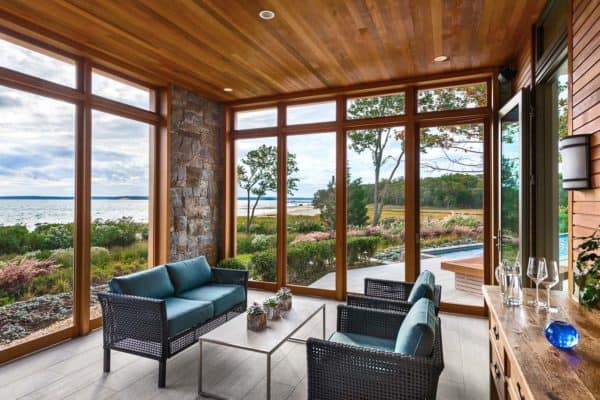
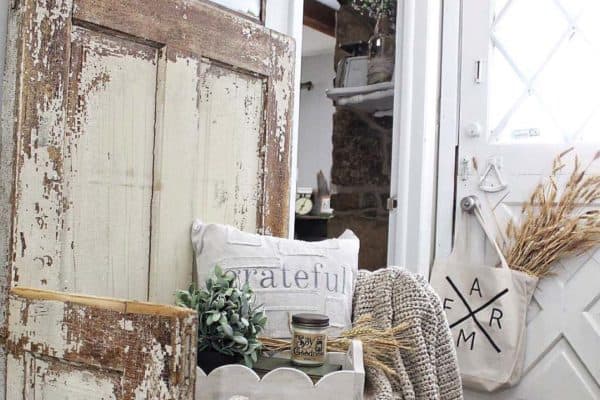

0 comments