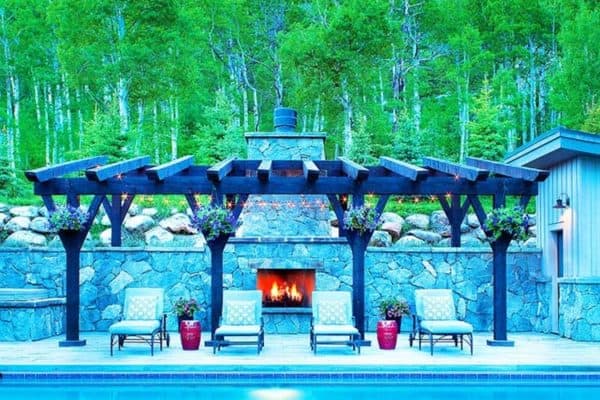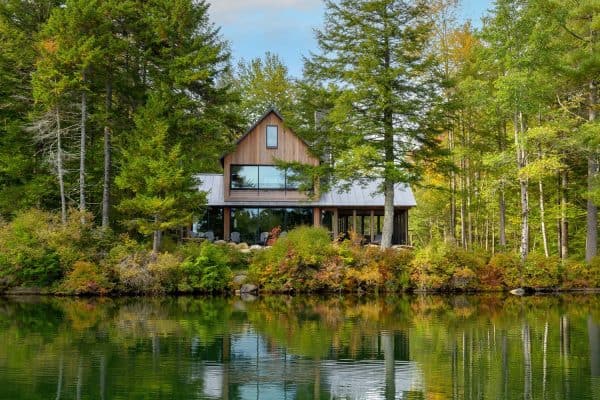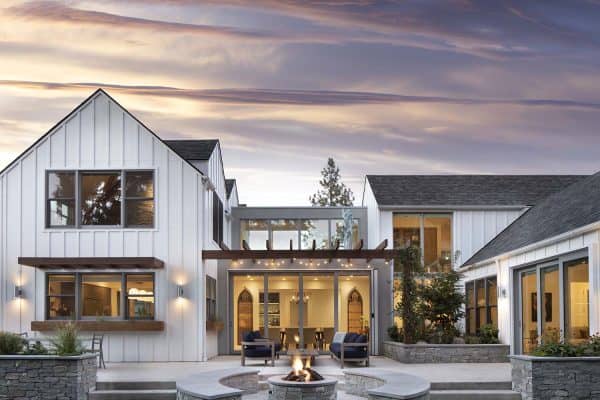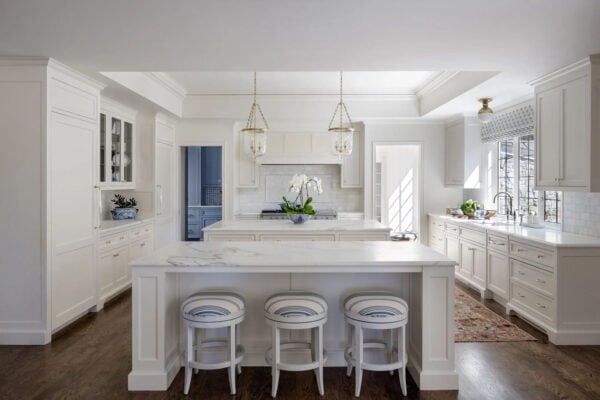
This stunning modern home renovation is of a 1980’s residence in Tryol Hills, Minneapolis, designed by Peterssen/Keller Architecture. Though awkwardly configured and dated on the interior, the architects recognized the potential of the home’s underlying architecture and its site. they removed all the interior walls, exposing the tall vaulted spaces hidden within the roof trusses. The new design combines a contemporary open floor plan that addresses the needs of a modern family with traditional detailing that fits comfortably within the surrounding neighborhood. The house was carefully designed and sited to encourage indoor/outdoor living through its multiple porches.
The interiors were designed by Eminent Interior Design, selecting materials that would hold up to heavy use among four active boys. Spaces are defined by walls of red birch cabinetry, while glass transoms and hidden doors provide acoustic separation. Large windows and a 16-foot folding glass door open the home to its wooded site. Unusual materials bring warmth and depth to the “organic modern” design, including an undulating stone floor and custom mosaic backsplash. High shelves above the kitchen, accessed by a sliding library ladder, provide spaces to showcase art and books.
This home was featured on the 2011 Parade of Homes Tour, and appears in the February 2012 issue of Kitchen and Bath Ideas magazine.

The designer retained neutral tones in the home’s fixtures, with grey walls, warm woods and mellow upholsteries. Colorful accents, including rugs, artwork and pillows jazz up the space white providing far-out focal points.


Sustainable features are seamlessly integrated into the design from the ground up, including geothermal heating/cooling, photovoltaic solar panels and a whole house control system. This nearly “net-zero” energy use home is a study in how green architecture and traditional design can successfully work together.
















0 comments