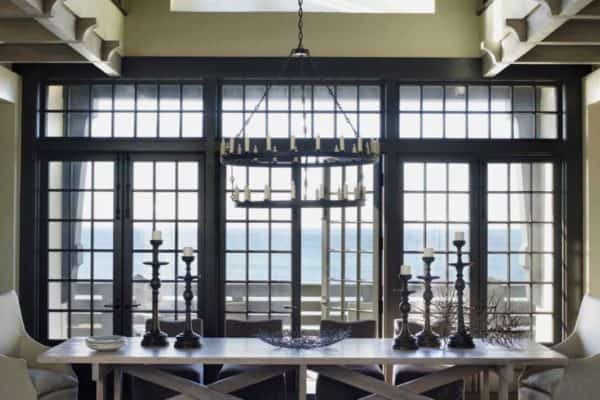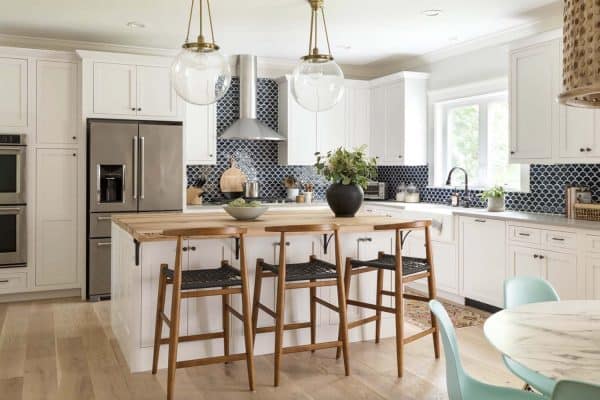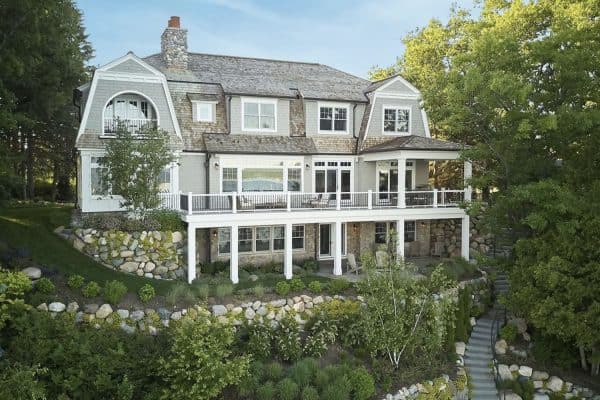
This striking old timber frame rustic-modern barn is built from the reclaimed wood of older structures by RMT Architecture near the Swan Mountain Range in Montana. The barn was only built a year and a half ago and incorporates state-of-the-art mechanical features, but it was built almost entirely out of reclaimed wood from barns, sawmills and other buildings in rural Montana, all of it decades old. The family was building a primary residence nearby, but wished to build a separate structure for entertaining and recreational activities down by the spring-fed lake.
The main level floor area offers roughly 1,350 square feet of living space, with the loft being 400 square feet. The screened porch is 550 square feet with the storage and mechanical being another 120 square feet. There are no bedrooms in this structure, as the living accommodations are provided in the main residence, yet the simple design has room for a small kitchen, a bar, a gathering area centered around a majestic fireplace, a pool and foosball table, and, in the loft, a long shuffleboard table. The finishing result of the project was a family friendly modern barn that’s true to Montana’s history and heritage.

The sliding doors on both sides of the “rec barn” allow a view through the entire structure, adding to the illusion it was once a working barn.


The architects designed the building with the classic proportions of an old barn, a screened-in porch cleverly substituting for one of the wings.





Above: This custom bar features wood with leather panels and a copper countertop.



Above: The cabinets and flooring in the kitchen features reclaimed barn wood with no other finish applied. The countertops are custom hammered copper. The range is from Heartland, while the sink is a ROHL Shaws Original Series sink with a traditional farmhouse apron front design.

Above: There is a play loft within the main volume of this recreational barn, accessed via a wooden ladder.











Photos: Courtesy of RMT Architects








4 comments